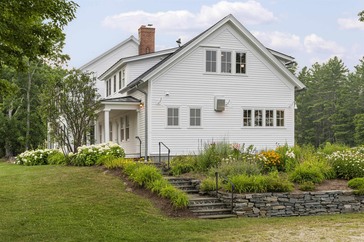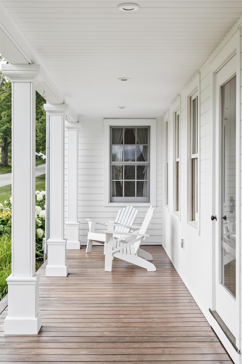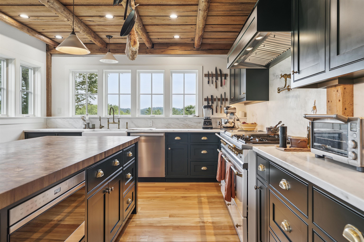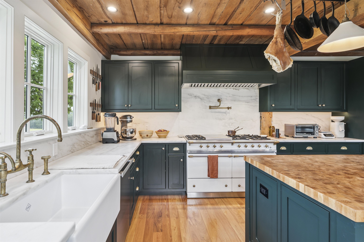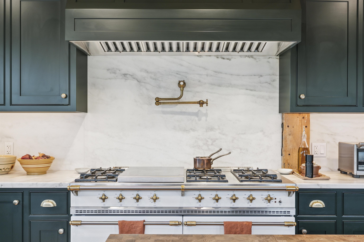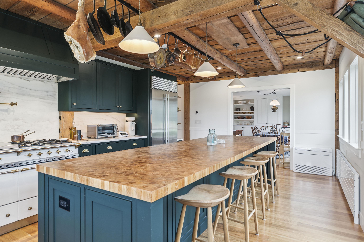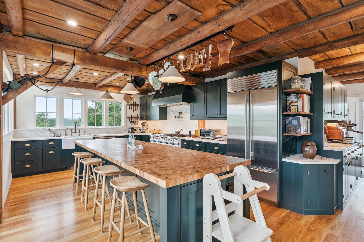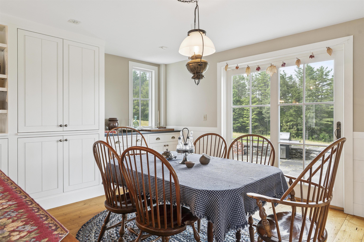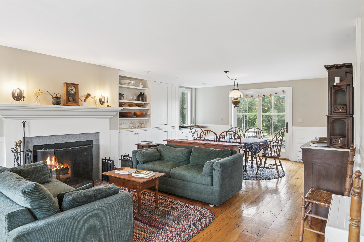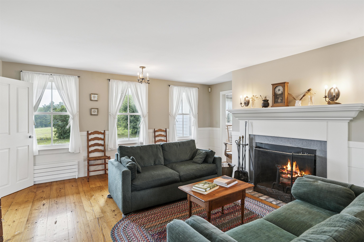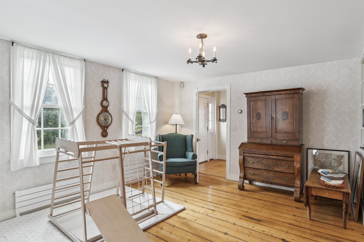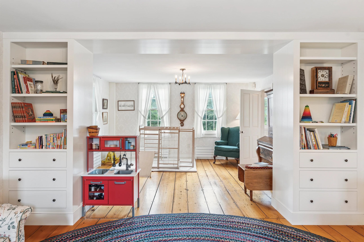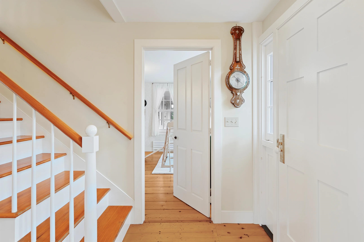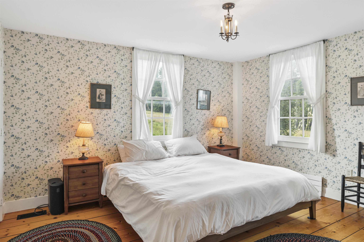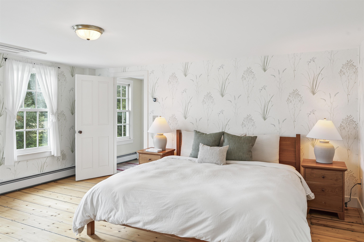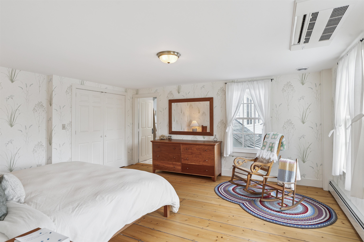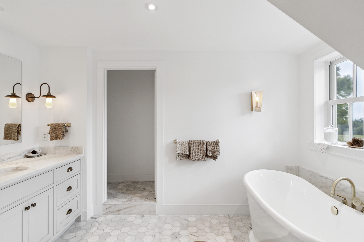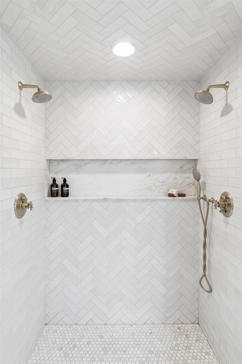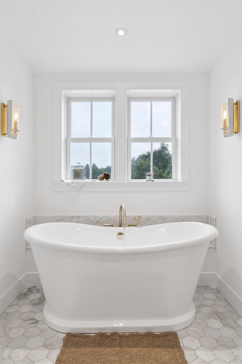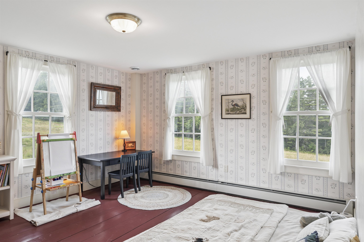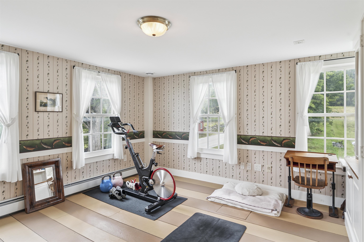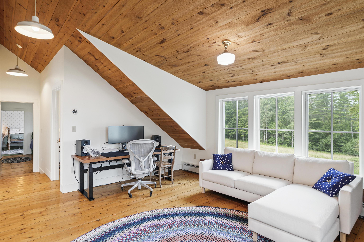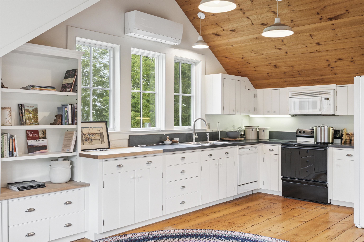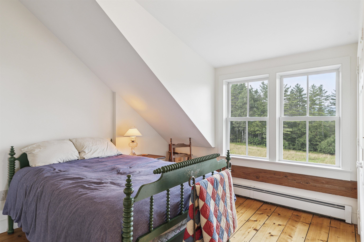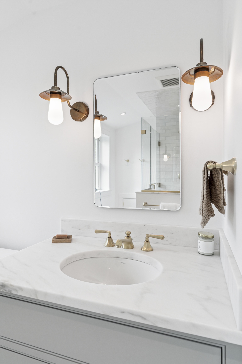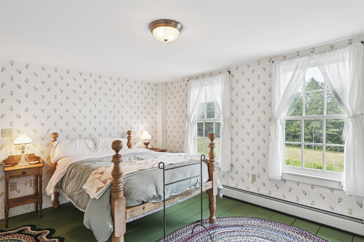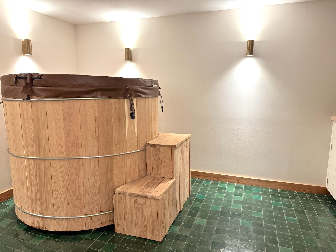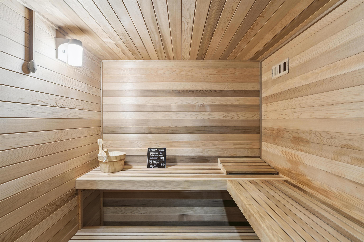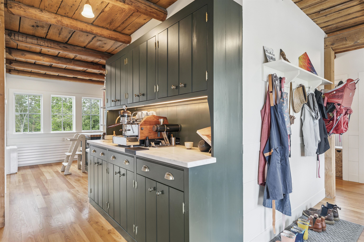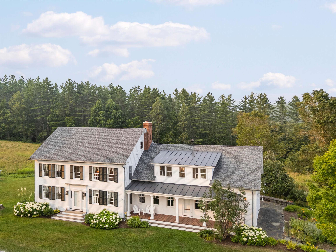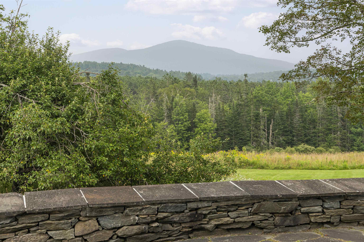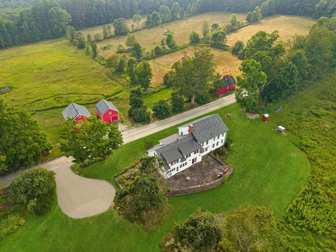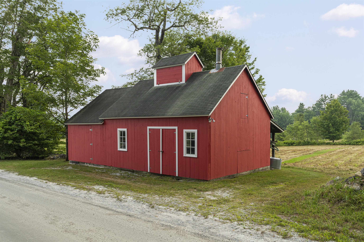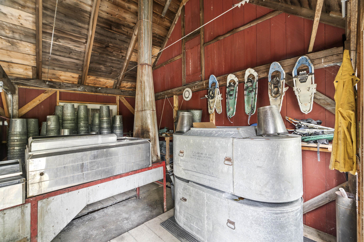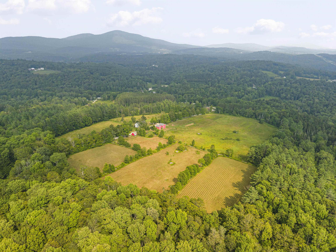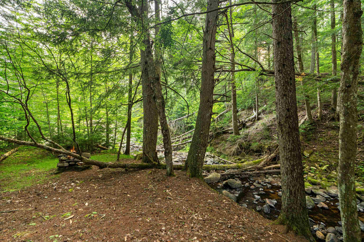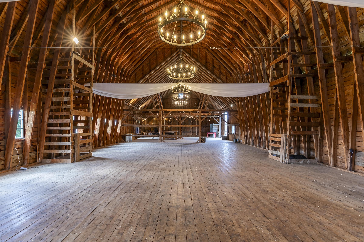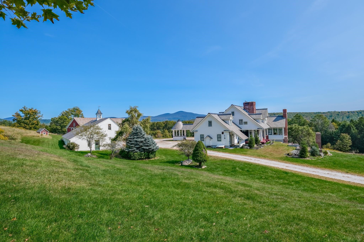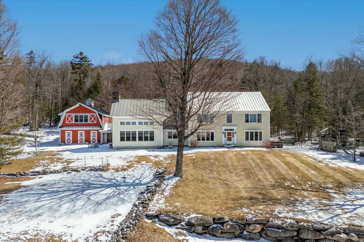1 of 42
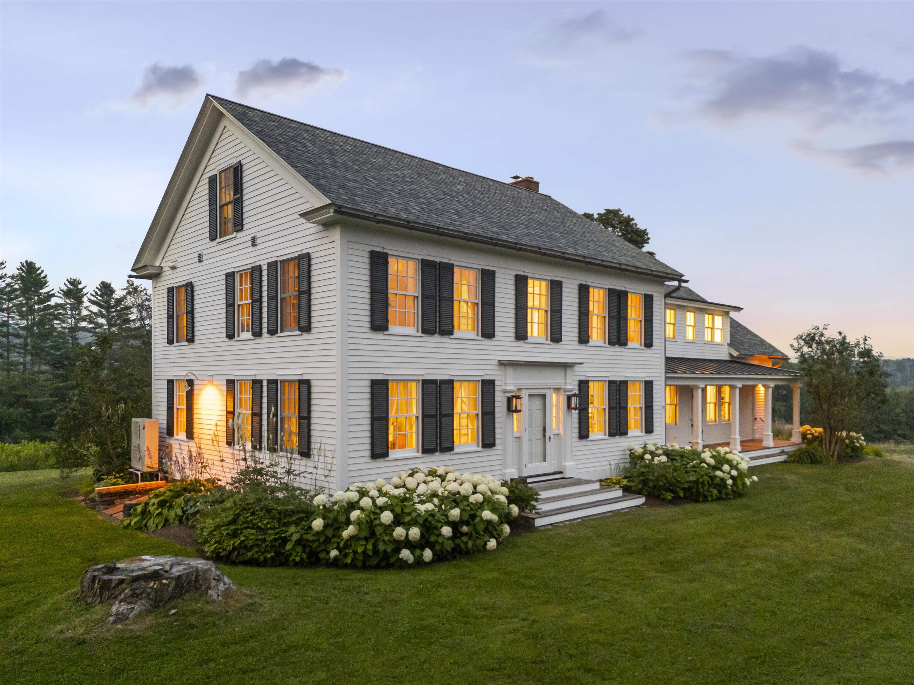
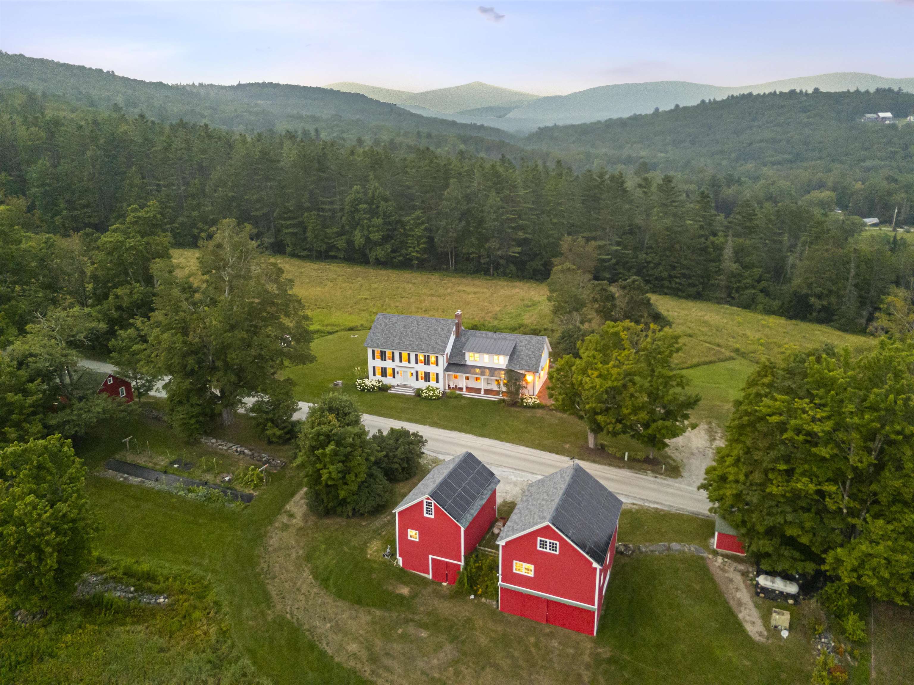
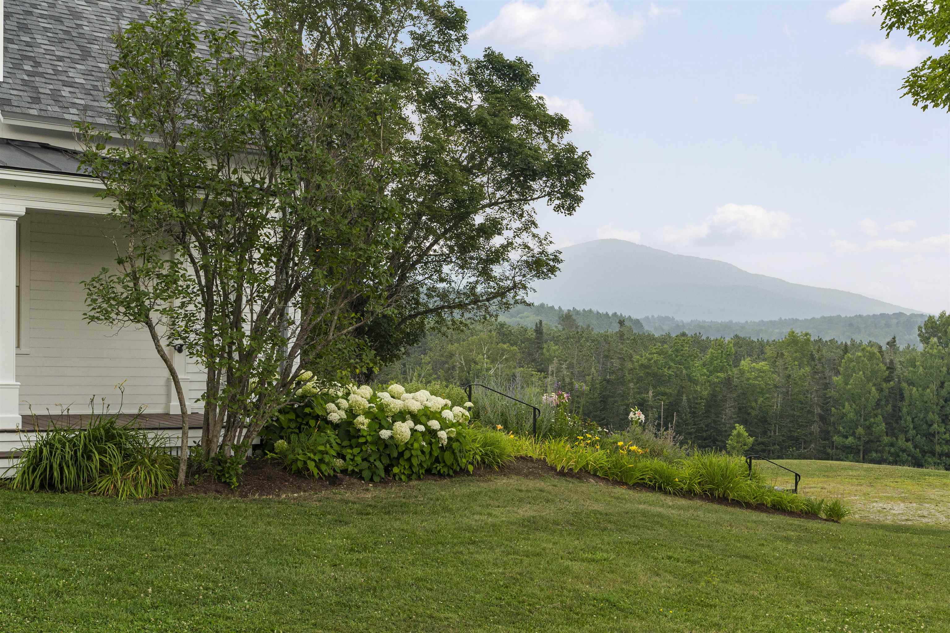
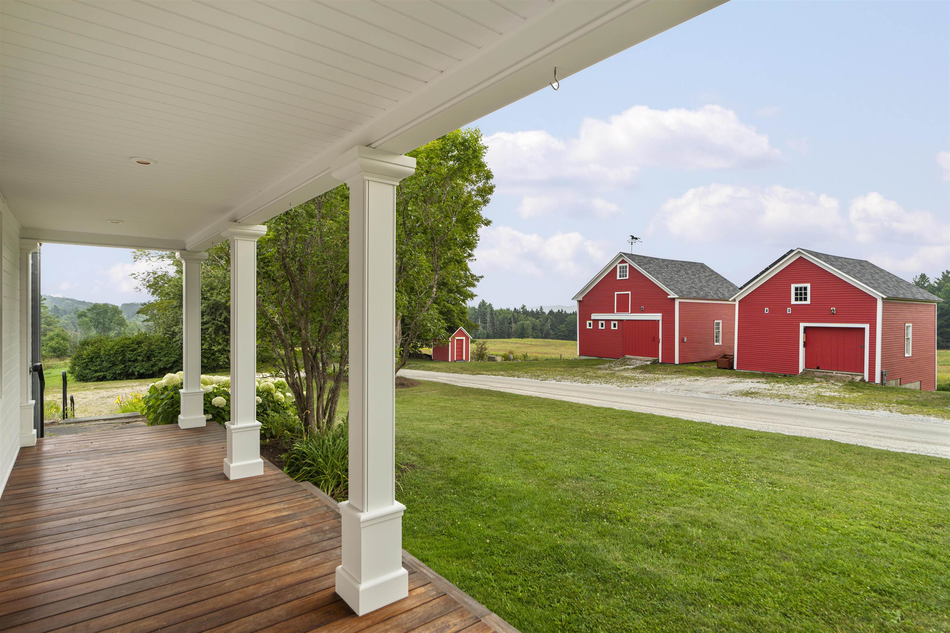
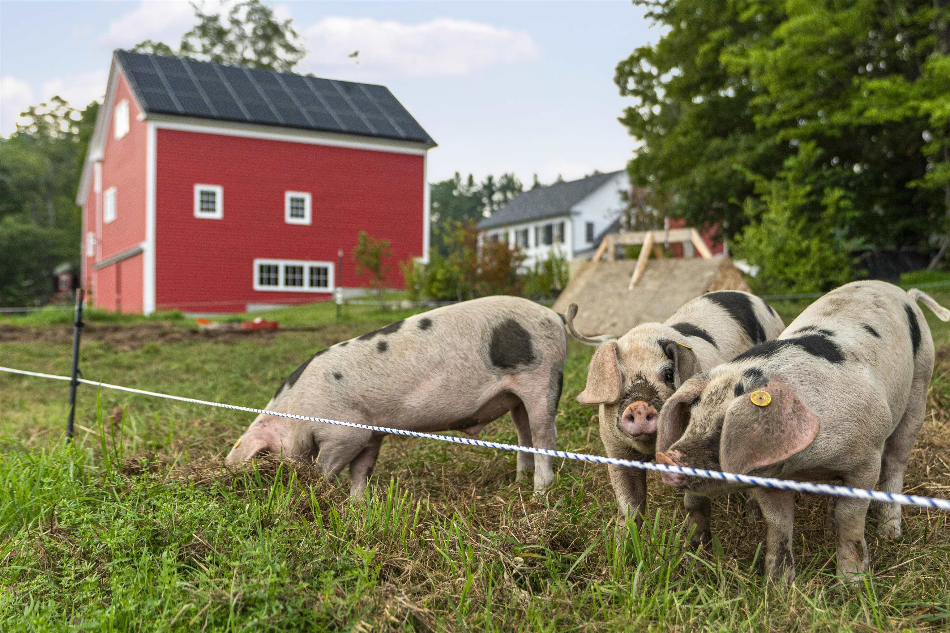
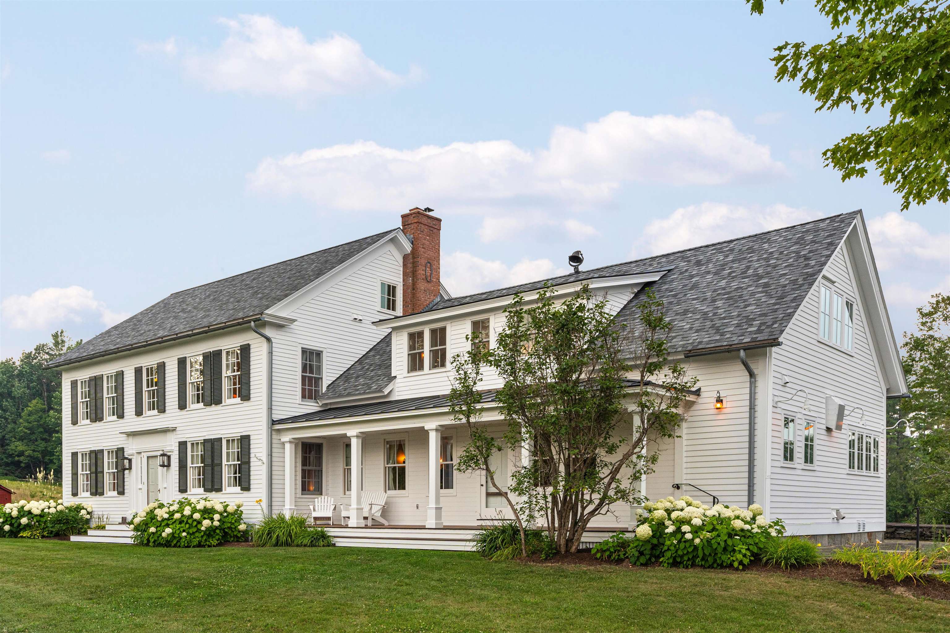
General Property Information
- Property Status:
- Active Under Contract
- Price:
- $1, 920, 000
- Assessed:
- $0
- Assessed Year:
- County:
- VT-Rutland
- Acres:
- 355.51
- Property Type:
- Single Family
- Year Built:
- 1830
- Agency/Brokerage:
- Dia Jenks
LandVest, Inc./New Hampshire - Bedrooms:
- 8
- Total Baths:
- 5
- Sq. Ft. (Total):
- 4051
- Tax Year:
- 2024
- Taxes:
- $24, 572
- Association Fees:
This 1830 Greek Revival farmhouse, set on over 350 acres with sweeping views of Salt Ash and Bear Mountains, has been reimagined through a major 2025 renovation. Rolling pastures, gardens, and fruit trees frame the white clapboard home, while a stone terrace invites summer dinners under the sky. Inside, historic character meets modern comfort: American chestnut floors, exposed beams, and built-ins anchor the living and dining rooms, centered on a wood-burning fireplace. The chef’s kitchen features a Lacanche range from France, Danby marble counters, black locust wood floors and a striking end-grain black locust island. Eight bedrooms include a primary suite and a private two-bedroom apartment with full kitchen and cathedral ceilings for friends and family. The lower level offers a wellness spa with a black locust soaking tub and Finnish sauna. All renovations are high-end, with a lean toward custom made and local materials when possible. Home has fully upgraded infrastructure: roof, ERV, solar array, EV charging station, and heat pumps. Heirloom orchard and nut trees have been planted using sustainable practices. Three restored barns—one a sugar house for boiling sap to make maple syrup—plus a chicken coop, blueberry bushes, perennial beds, and a streamside campsite along Freeman Brook complete the setting. High-speed internet, central A/C, and freshly painted interiors and exteriors, suitable for homesteading and as a year-round retreat. Furnishings negotiable.
Interior Features
- # Of Stories:
- 2
- Sq. Ft. (Total):
- 4051
- Sq. Ft. (Above Ground):
- 4051
- Sq. Ft. (Below Ground):
- 0
- Sq. Ft. Unfinished:
- 2119
- Rooms:
- 14
- Bedrooms:
- 8
- Baths:
- 5
- Interior Desc:
- Dining Area, Wood Fireplace, 1 Fireplace, Hot Tub, In-Law Suite, Kitchen Island, Kitchen/Dining, Living/Dining, Primary BR w/ BA, Natural Light, Natural Woodwork, Sauna, Security, Pot Filler, Bidet
- Appliances Included:
- Gas Cooktop, Dishwasher, Dryer, Range Hood, Double Oven, Refrigerator, Domestic Water Heater, Oil Water Heater, Exhaust Fan
- Flooring:
- Tile, Wood
- Heating Cooling Fuel:
- Water Heater:
- Basement Desc:
- Bulkhead, Concrete, Partially Finished, Storage Space, Interior Access, Exterior Access, Basement Stairs
Exterior Features
- Style of Residence:
- Farmhouse, Greek Revival
- House Color:
- Time Share:
- No
- Resort:
- Exterior Desc:
- Exterior Details:
- Barn, Garden Space, Outbuilding, Patio, Covered Porch, Poultry Coop
- Amenities/Services:
- Land Desc.:
- Agricultural, Country Setting, Farm, Horse/Animal Farm, Field/Pasture, Landscaped, Mountain View, Open, View, Wooded, Rural
- Suitable Land Usage:
- Roof Desc.:
- Asphalt Shingle
- Driveway Desc.:
- Gravel
- Foundation Desc.:
- Concrete
- Sewer Desc.:
- 1000 Gallon, Concrete, On-Site Septic Exists, Private, Septic
- Garage/Parking:
- No
- Garage Spaces:
- 0
- Road Frontage:
- 14896
Other Information
- List Date:
- 2025-08-18
- Last Updated:


