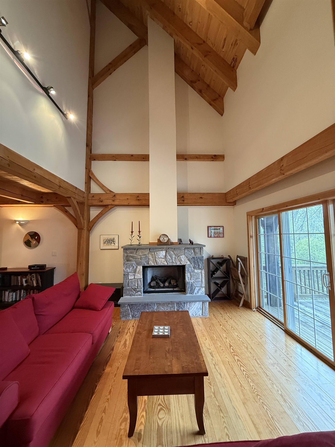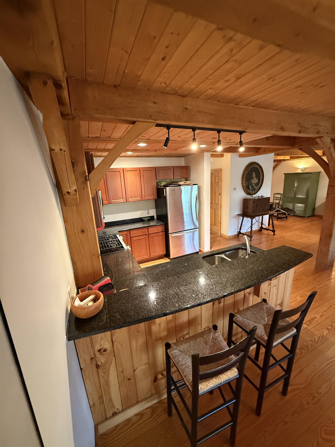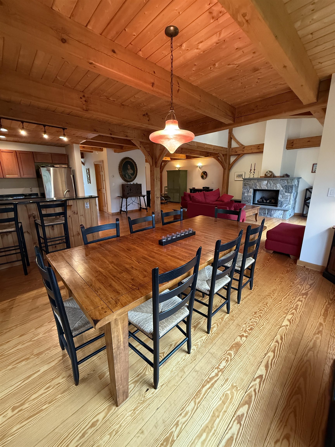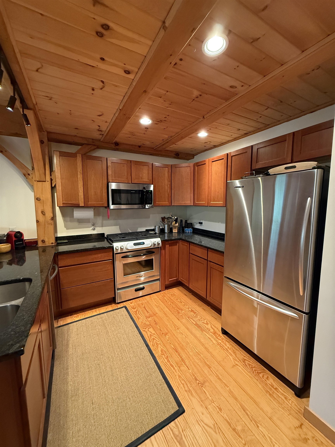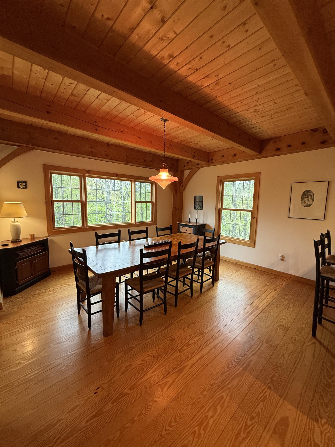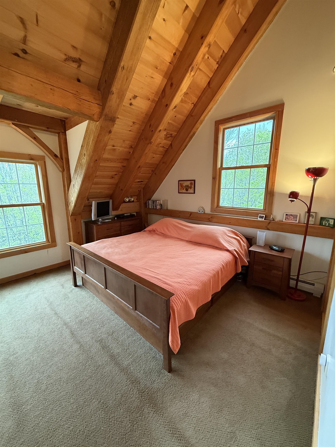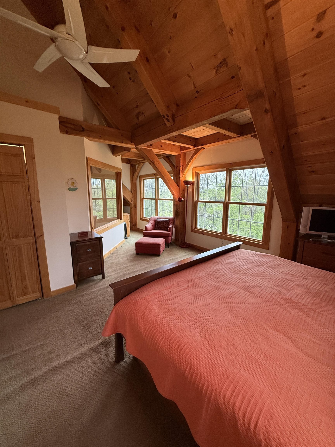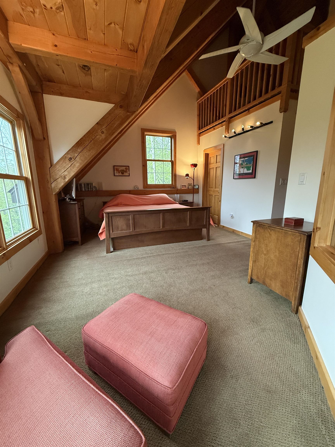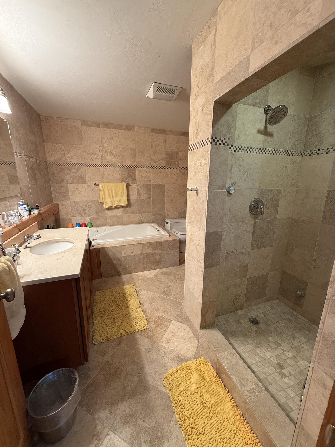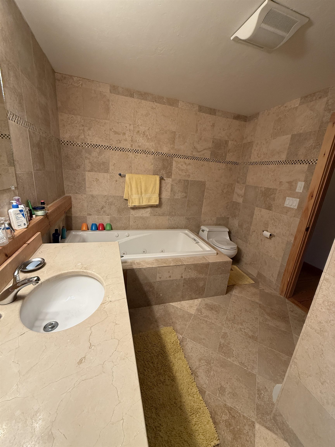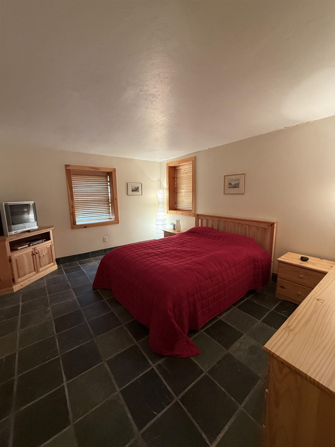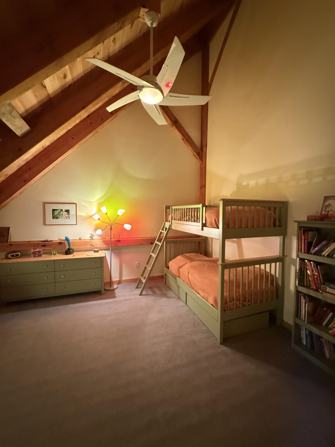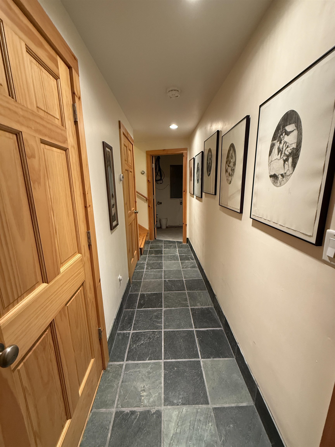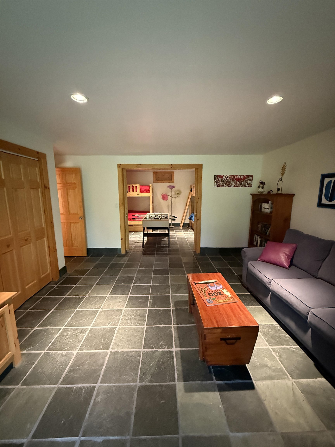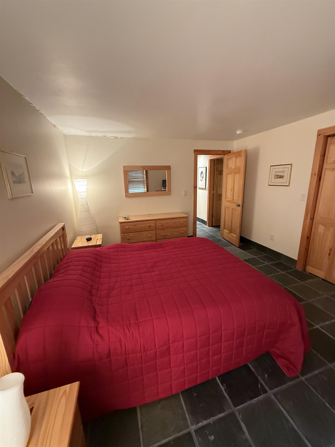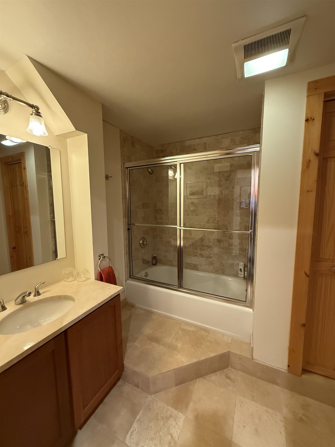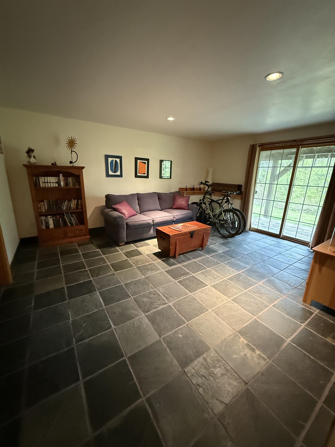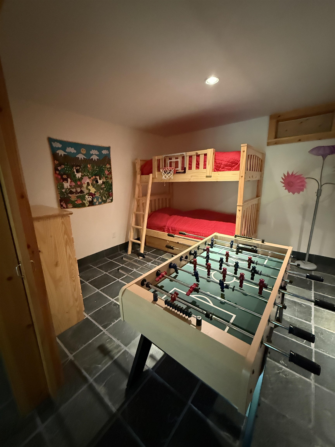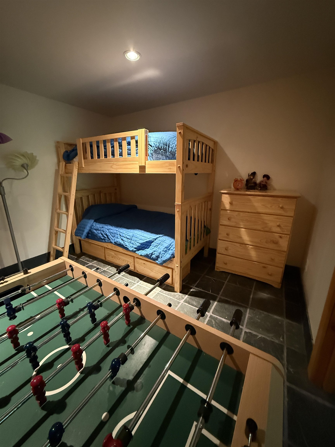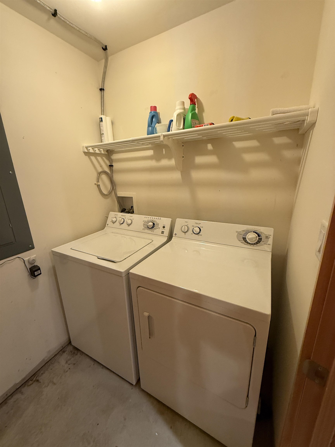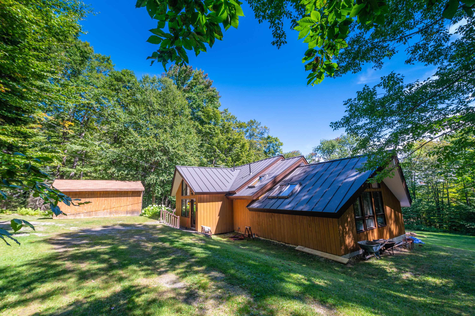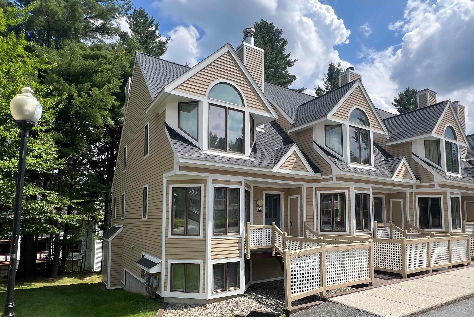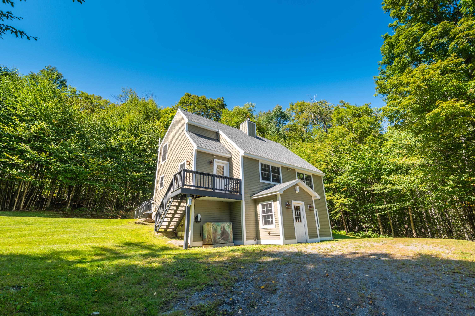1 of 26
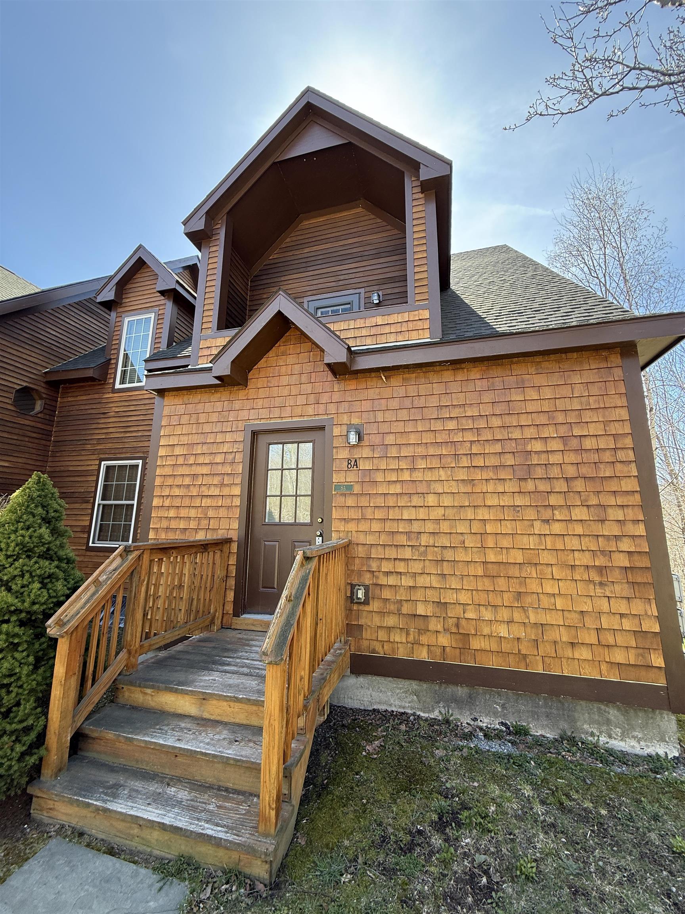
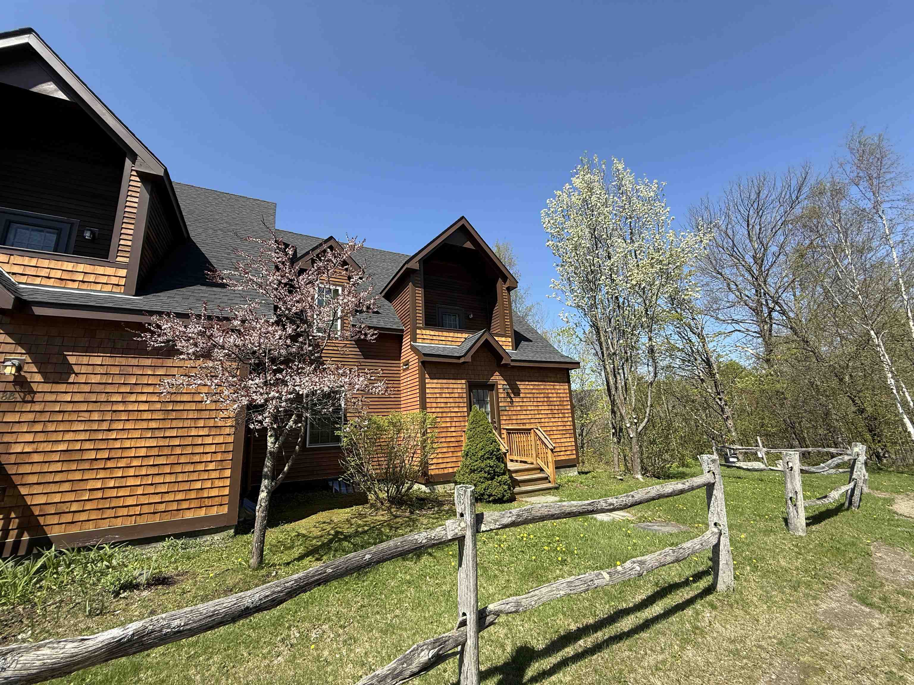
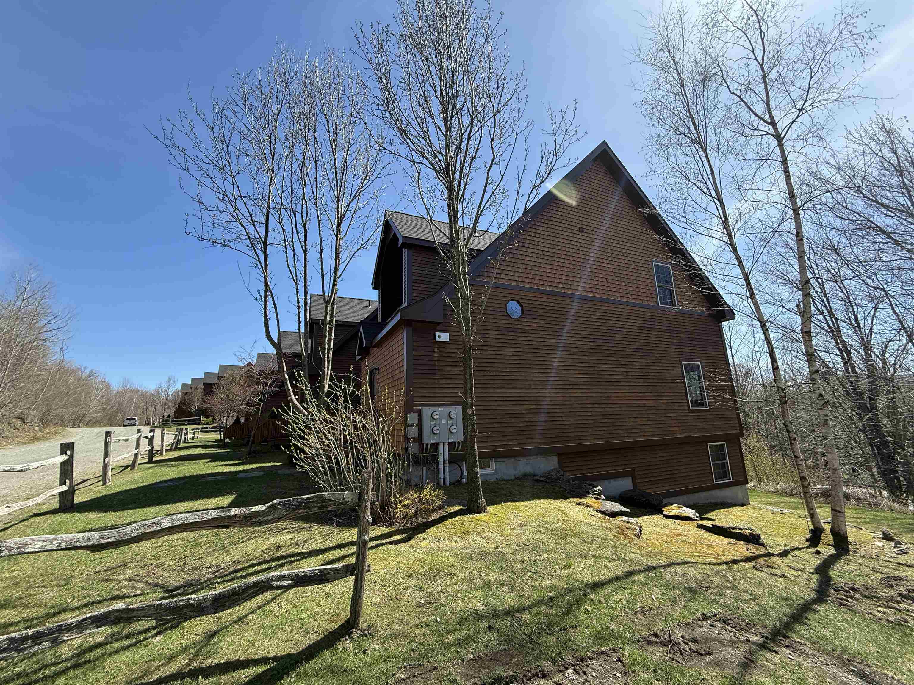
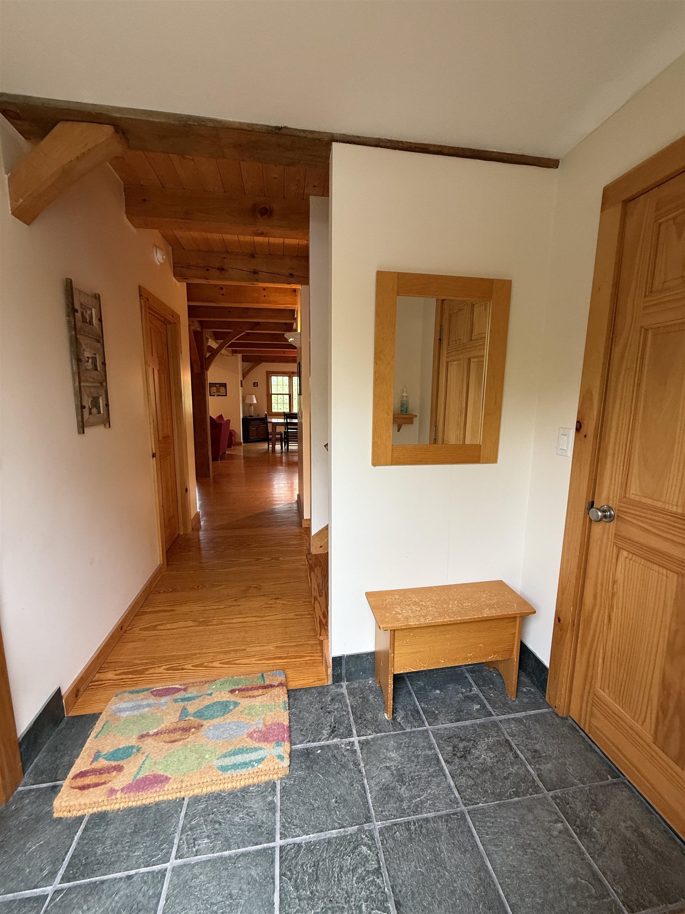
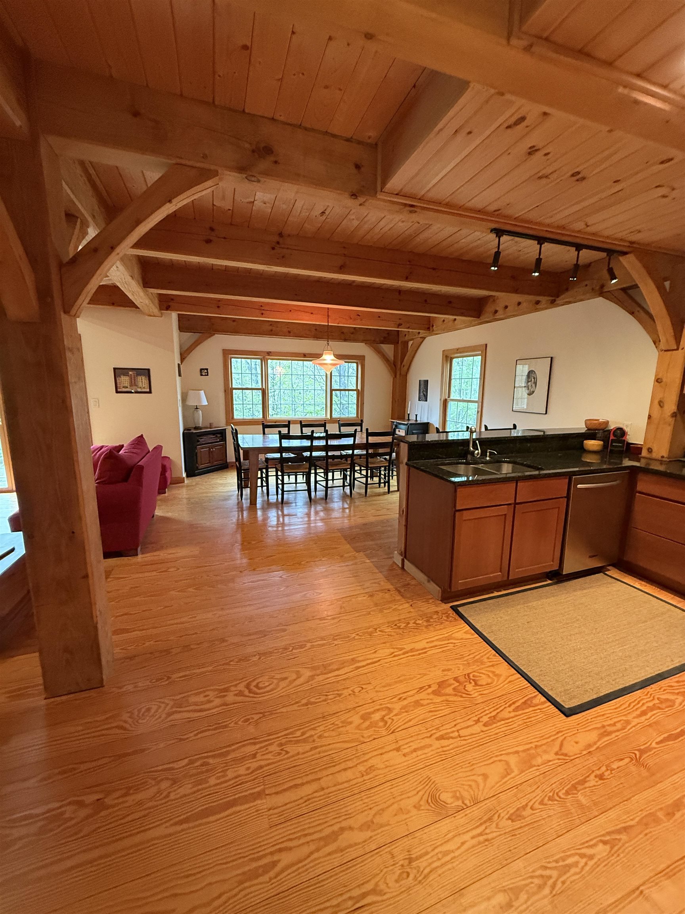
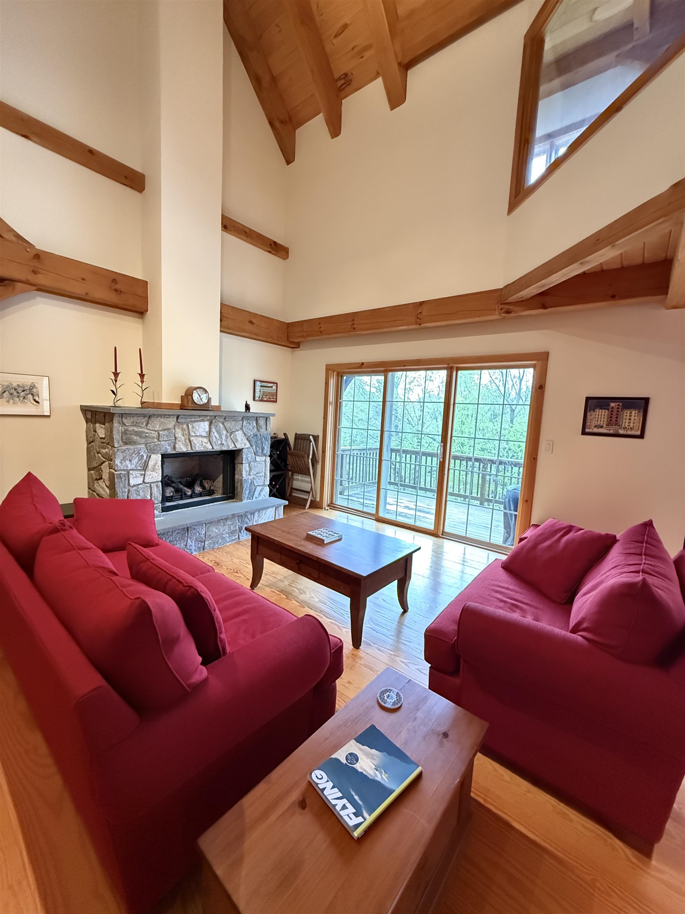
General Property Information
- Property Status:
- Active
- Price:
- $740, 000
- Assessed:
- $0
- Assessed Year:
- County:
- VT-Windham
- Acres:
- 0.00
- Property Type:
- Condo
- Year Built:
- 2004
- Agency/Brokerage:
- Wilkie Bushby
TPW Real Estate - Bedrooms:
- 4
- Total Baths:
- 3
- Sq. Ft. (Total):
- 2600
- Tax Year:
- 2024
- Taxes:
- $9, 136
- Association Fees:
Escape to 8A Grouse Lane at Mount Snow, where timeless post-and-beam character meets modern comfort in a setting designed for all four seasons. This beautifully reimagined end-unit townhome was thoughtfully redesigned to create an open, inviting living space, complete with a striking wood-burning fireplace—the perfect spot to gather after a day on the mountain. Wake up to ridge-line views, sip your morning coffee on the deck, and cook up Vermont-inspired meals in the gourmet kitchen with granite counters. With a spacious dining area made for entertaining and four comfortable bedrooms, there’s plenty of room for family and friends to join you. Set right on the Mount Snow Golf Course in the sought-after Partridge Run community, this home puts endless adventure at your doorstep. Ski or ride at Mount Snow, snowmobile directly onto the VAST trail network, play a round of golf, or simply unwind in the peace and privacy of this tucked-away retreat. Only 3.5 hours from New York City and 2.5 from Boston, it’s the ideal getaway that feels a world away.
Interior Features
- # Of Stories:
- 3
- Sq. Ft. (Total):
- 2600
- Sq. Ft. (Above Ground):
- 1750
- Sq. Ft. (Below Ground):
- 850
- Sq. Ft. Unfinished:
- 0
- Rooms:
- 8
- Bedrooms:
- 4
- Baths:
- 3
- Interior Desc:
- Cathedral Ceiling
- Appliances Included:
- Dishwasher, Dryer, Microwave, Gas Range, Refrigerator, Washer
- Flooring:
- Carpet, Tile
- Heating Cooling Fuel:
- Water Heater:
- Basement Desc:
- Finished, Full, Interior Stairs, Exterior Access
Exterior Features
- Style of Residence:
- Townhouse, Post and Beam
- House Color:
- Time Share:
- No
- Resort:
- Exterior Desc:
- Exterior Details:
- Amenities/Services:
- Land Desc.:
- View, Wooded
- Suitable Land Usage:
- Roof Desc.:
- Asphalt Shingle
- Driveway Desc.:
- Gravel
- Foundation Desc.:
- Concrete Slab
- Sewer Desc.:
- Community
- Garage/Parking:
- No
- Garage Spaces:
- 0
- Road Frontage:
- 40
Other Information
- List Date:
- 2025-08-19
- Last Updated:


