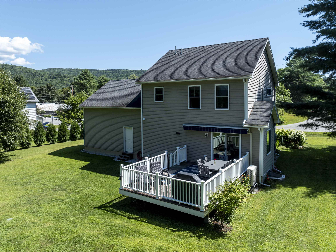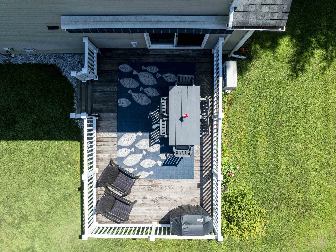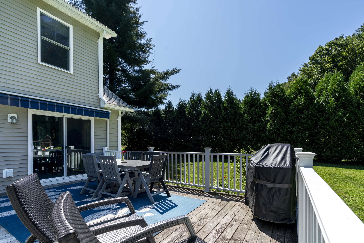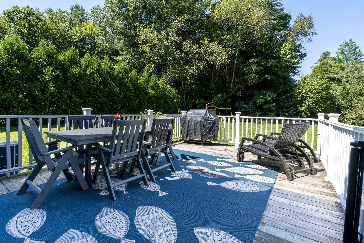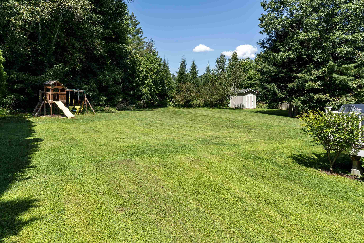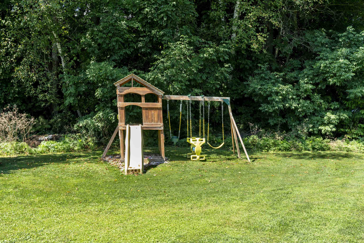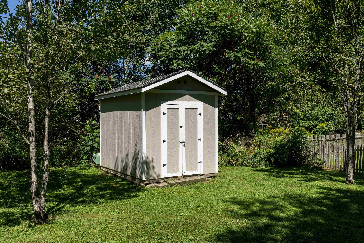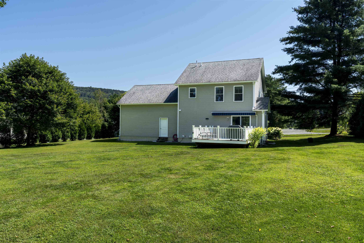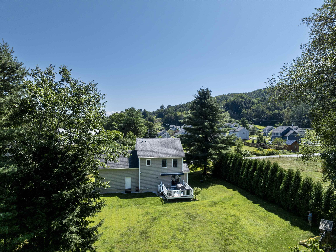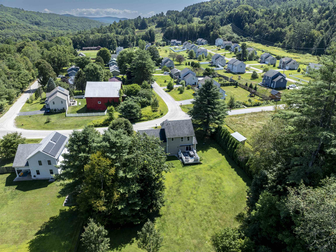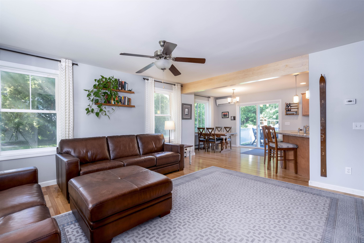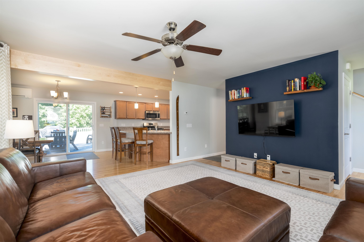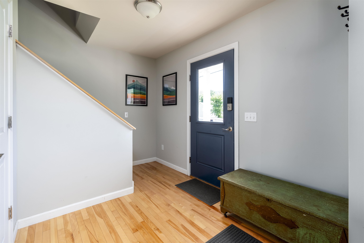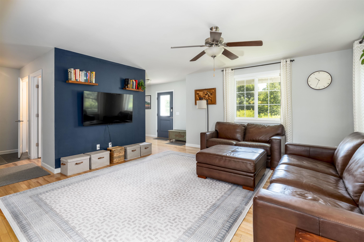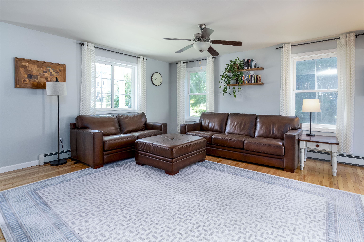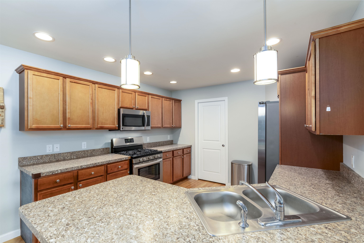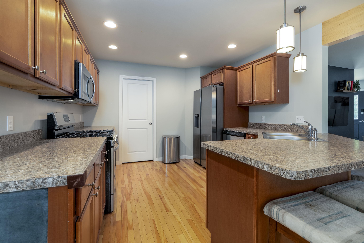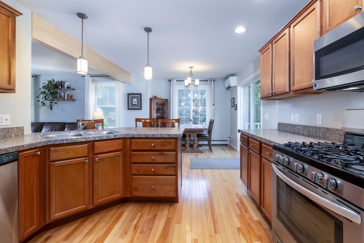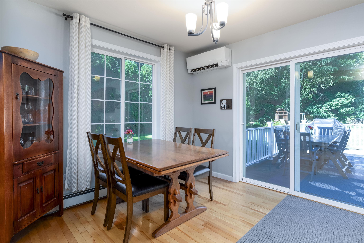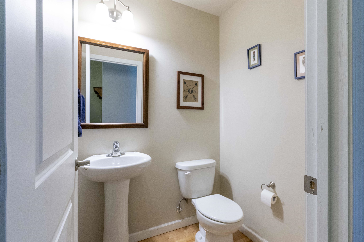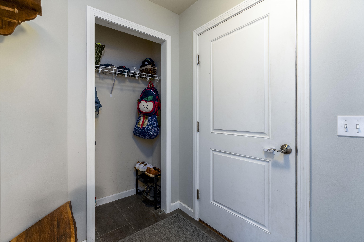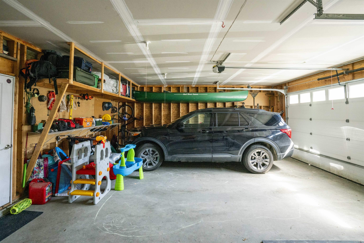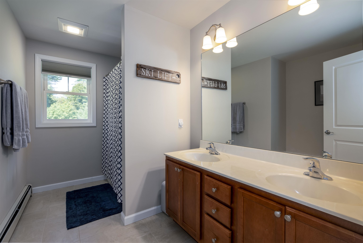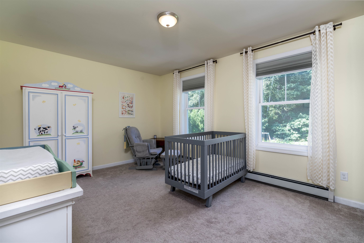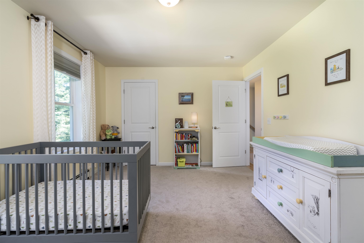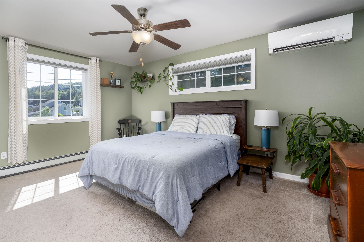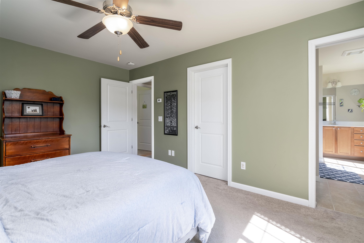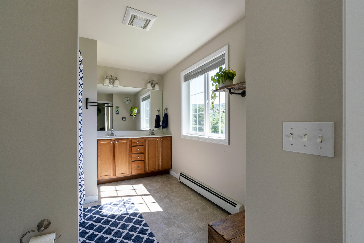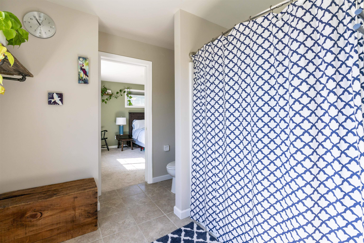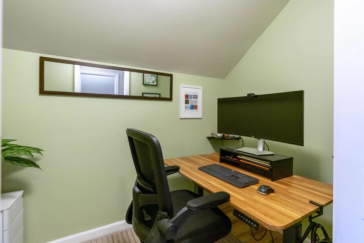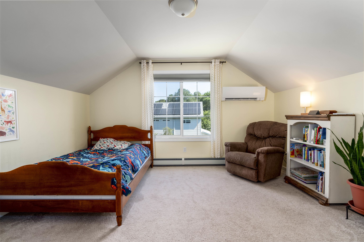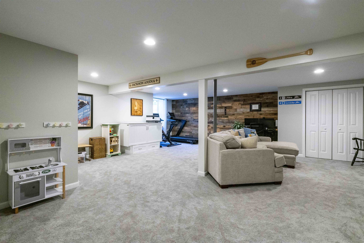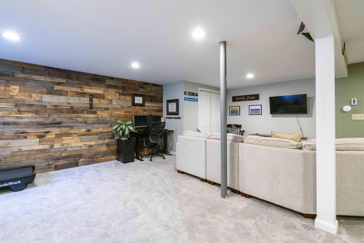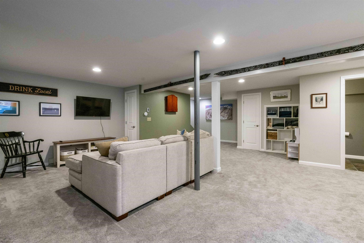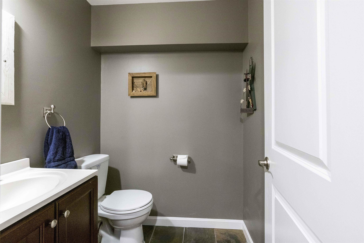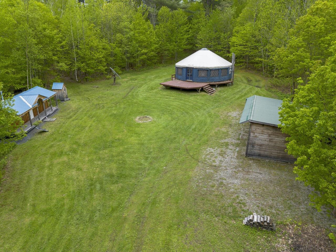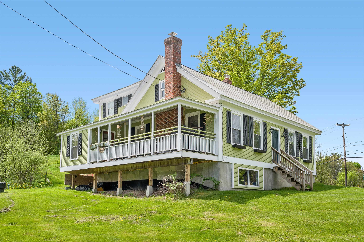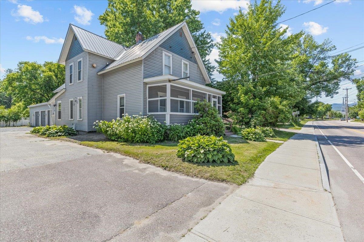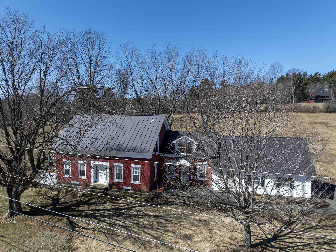1 of 41
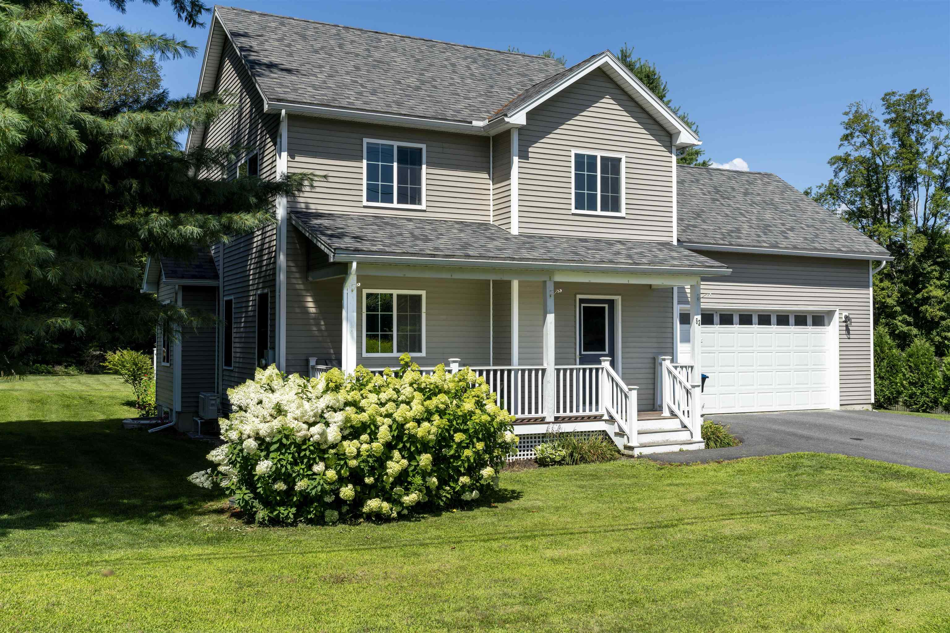
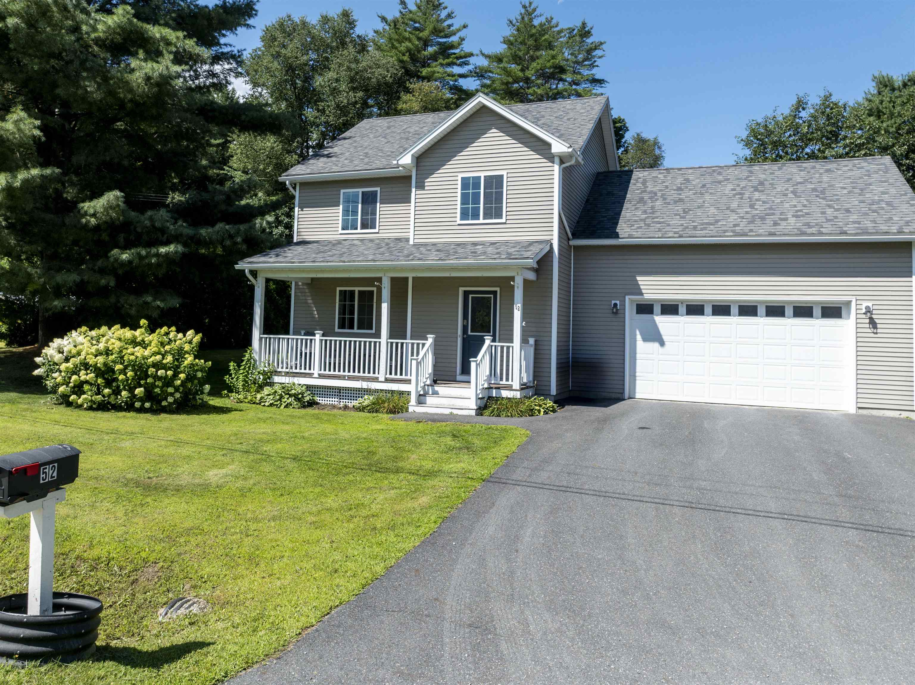
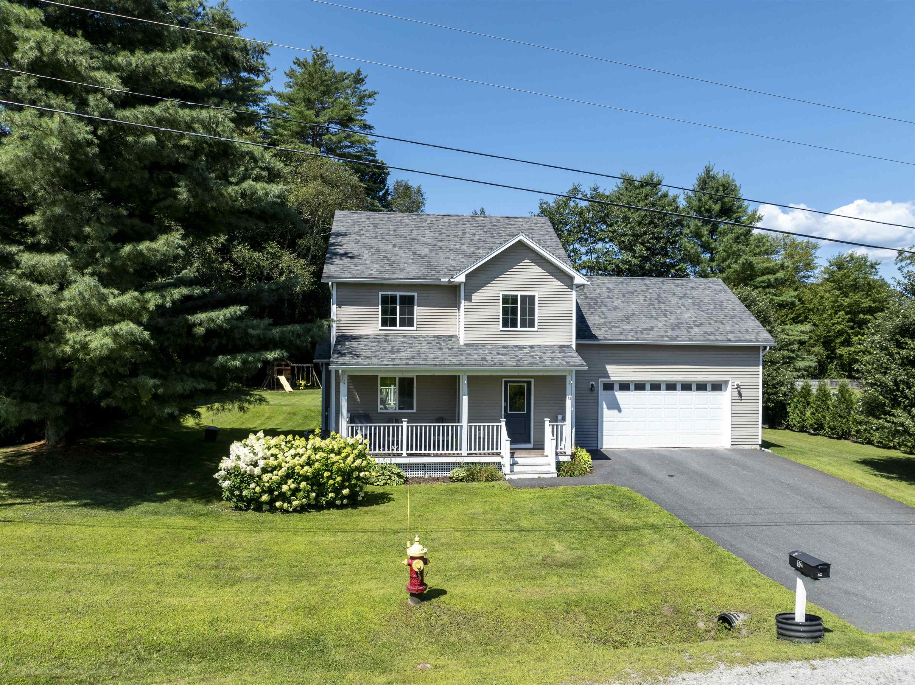
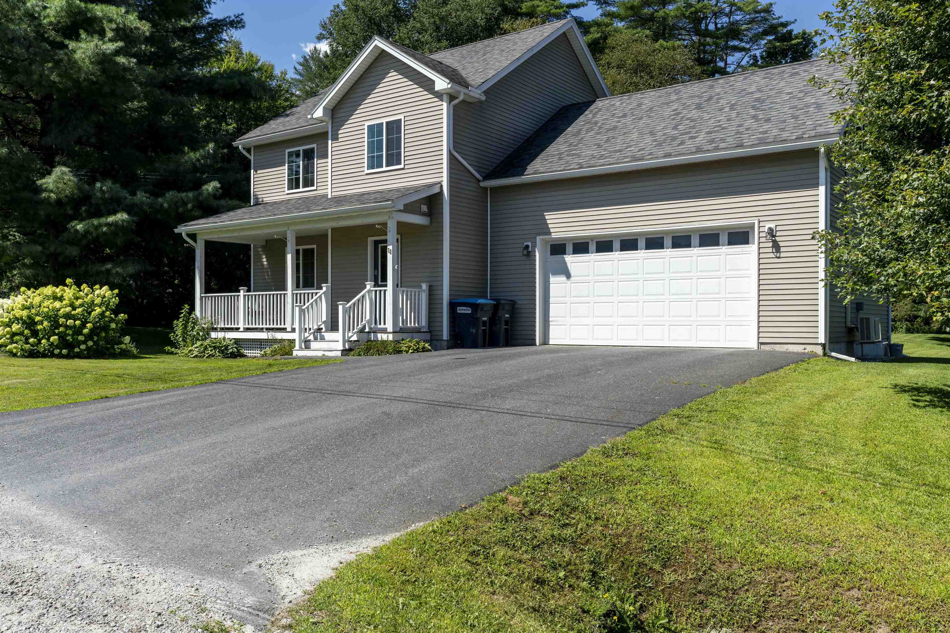
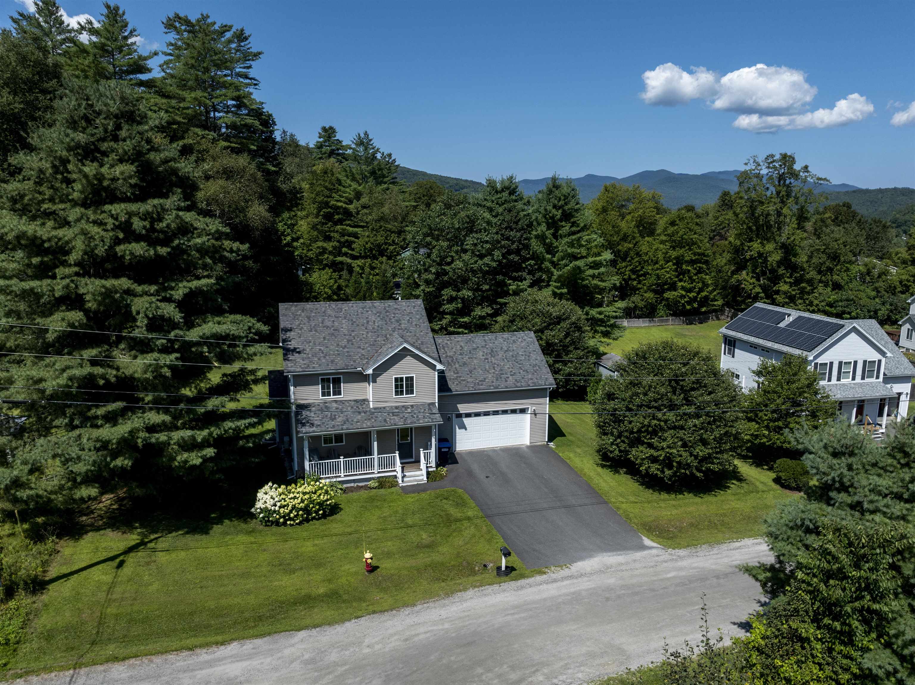
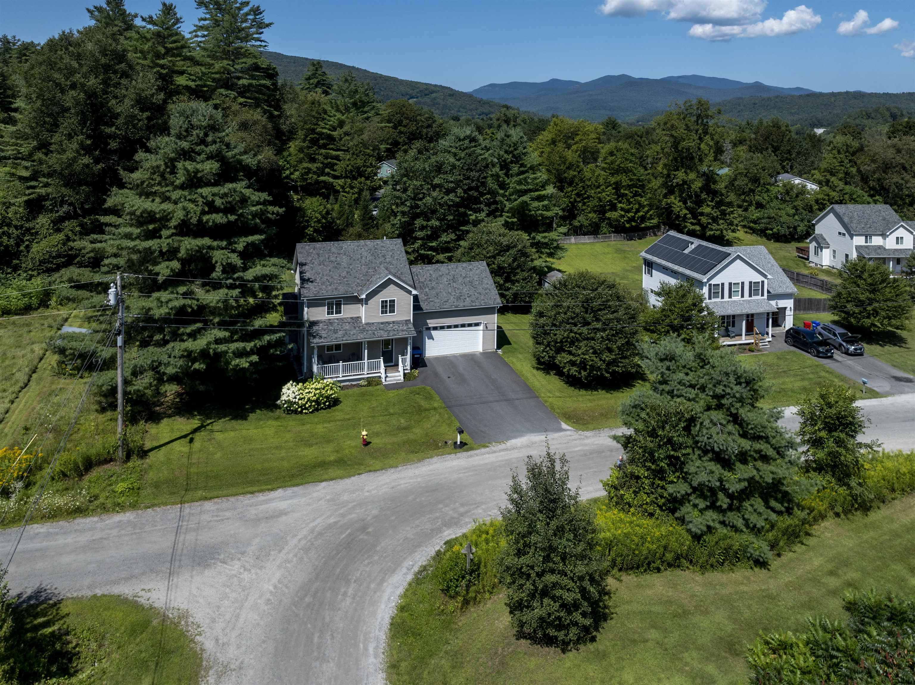
General Property Information
- Property Status:
- Active
- Price:
- $685, 000
- Assessed:
- $0
- Assessed Year:
- County:
- VT-Washington
- Acres:
- 0.55
- Property Type:
- Single Family
- Year Built:
- 2014
- Agency/Brokerage:
- Madison Wood
BHHS Vermont Realty Group/Waterbury - Bedrooms:
- 3
- Total Baths:
- 4
- Sq. Ft. (Total):
- 2758
- Tax Year:
- 2014
- Taxes:
- $9, 815
- Association Fees:
Welcome to 52 Gallagher Acres. This charming colonial home, built in 2014, offers a wonderful opportunity for comfortable living in an active community just outside Waterbury Village. Sitting on .55 acres, this lot is a private oasis thanks to the thoughtful addition of arborvitae. The open-concept main level is perfect for entertaining, with a spacious kitchen featuring an updated gas range, mini-split for hot summers, hardwood floors, abundant natural light, half bath, and an oversized back deck with awning. Upstairs you'll find the primary suite with walk-in closet, two spacious bedrooms, a full bath, dedicated laundry room, and a bonus office/study nook, perfect for anyone working from home. For buyers wanting additional space, the finished basement is a versatile area with a half bath and natural light that can be adapted for a home gym, entertainment center, playroom, guest quarters, and more. A two garage for parking year round, the community handles all road and septic maintenance. Easy access to Interstate 89, downtown Waterbury, ski resorts, biking, hiking and more. Don't miss out on this move-in ready home.
Interior Features
- # Of Stories:
- 2
- Sq. Ft. (Total):
- 2758
- Sq. Ft. (Above Ground):
- 1918
- Sq. Ft. (Below Ground):
- 840
- Sq. Ft. Unfinished:
- 0
- Rooms:
- 9
- Bedrooms:
- 3
- Baths:
- 4
- Interior Desc:
- Ceiling Fan, Dining Area, Primary BR w/ BA, Natural Light, Indoor Storage, Walk-in Closet, Walk-in Pantry, 2nd Floor Laundry
- Appliances Included:
- Dishwasher, Dryer, Microwave, Gas Range, Refrigerator, Washer, On Demand Water Heater, Exhaust Fan
- Flooring:
- Carpet, Hardwood, Tile
- Heating Cooling Fuel:
- Water Heater:
- Basement Desc:
- Climate Controlled, Daylight, Finished, Interior Access, Basement Stairs
Exterior Features
- Style of Residence:
- Colonial
- House Color:
- Beige
- Time Share:
- No
- Resort:
- Exterior Desc:
- Exterior Details:
- Deck, Garden Space, Natural Shade, Playground, Covered Porch, Shed
- Amenities/Services:
- Land Desc.:
- Country Setting, Landscaped, Level, Subdivision, Near Shopping
- Suitable Land Usage:
- Roof Desc.:
- Shingle
- Driveway Desc.:
- Paved
- Foundation Desc.:
- Concrete
- Sewer Desc.:
- Septic Shared
- Garage/Parking:
- Yes
- Garage Spaces:
- 2
- Road Frontage:
- 60
Other Information
- List Date:
- 2025-08-19
- Last Updated:


