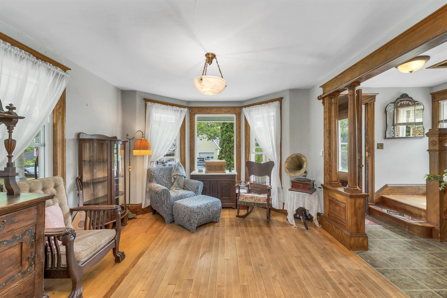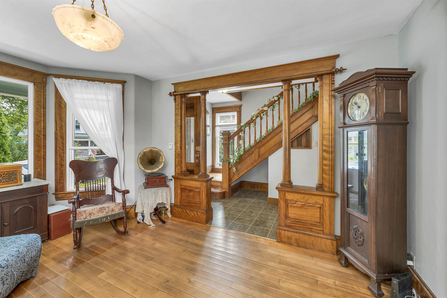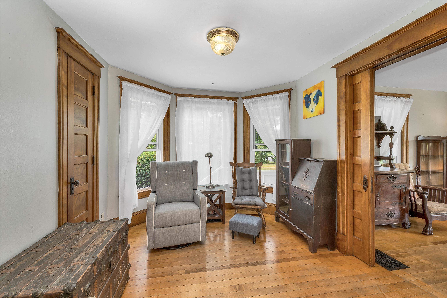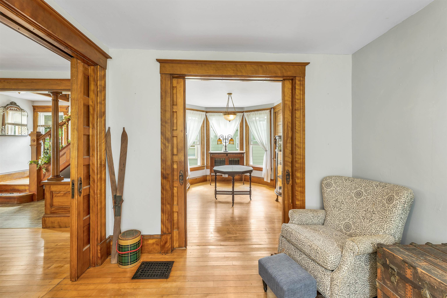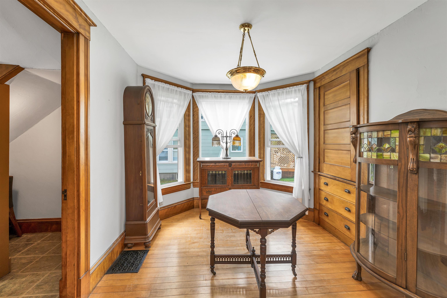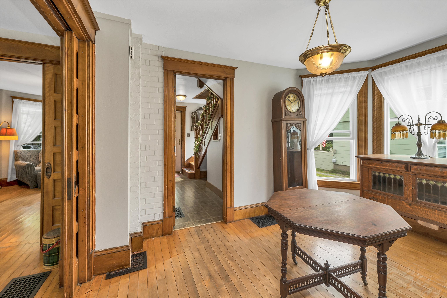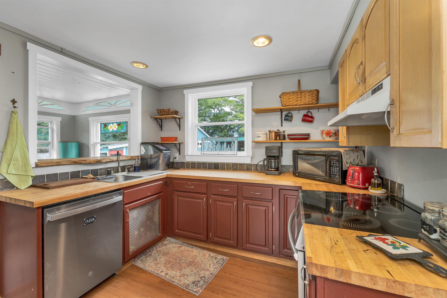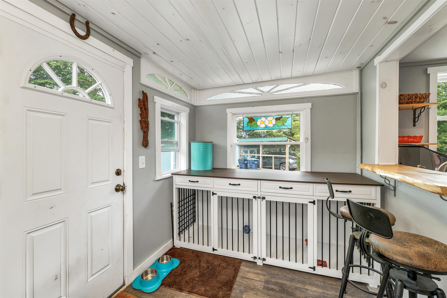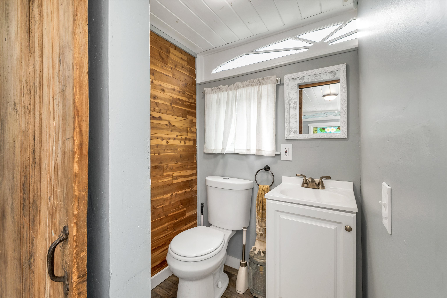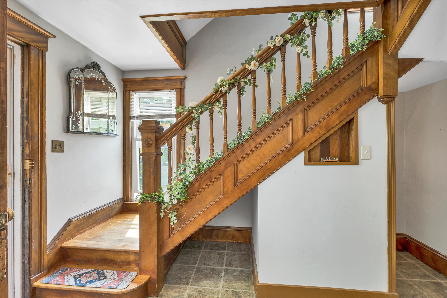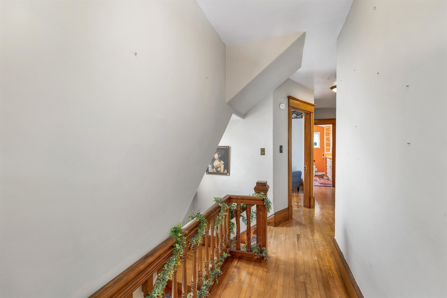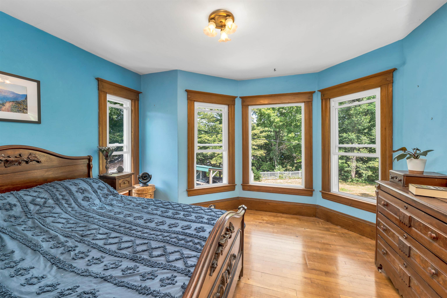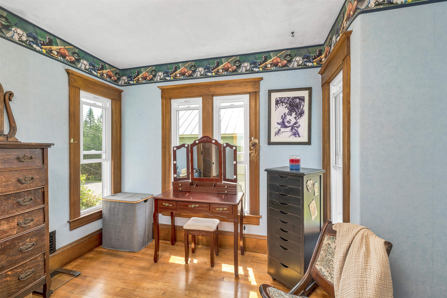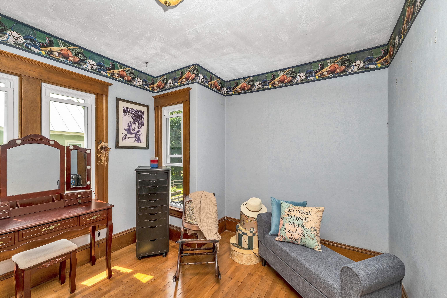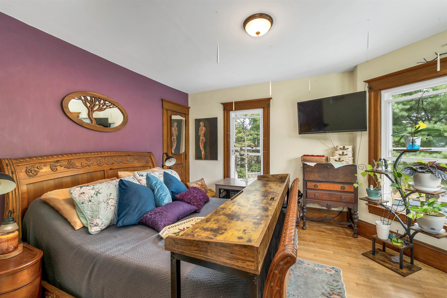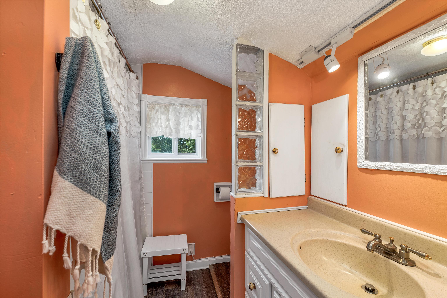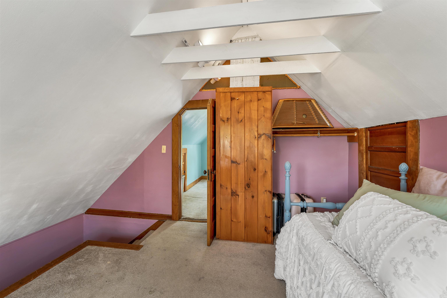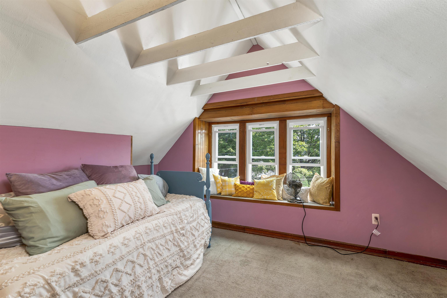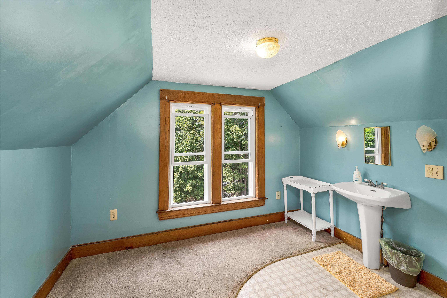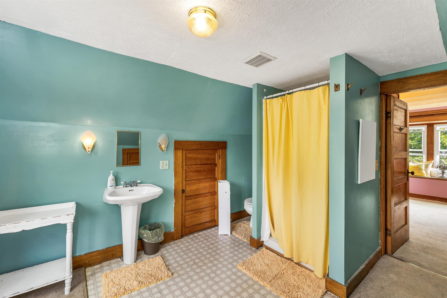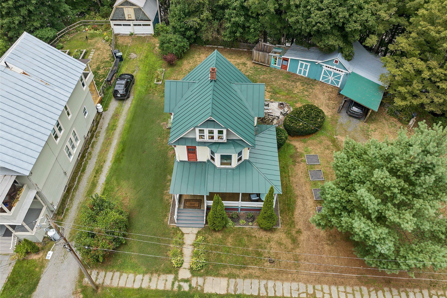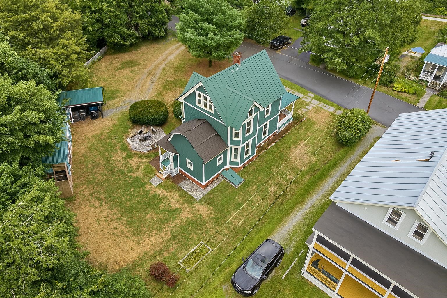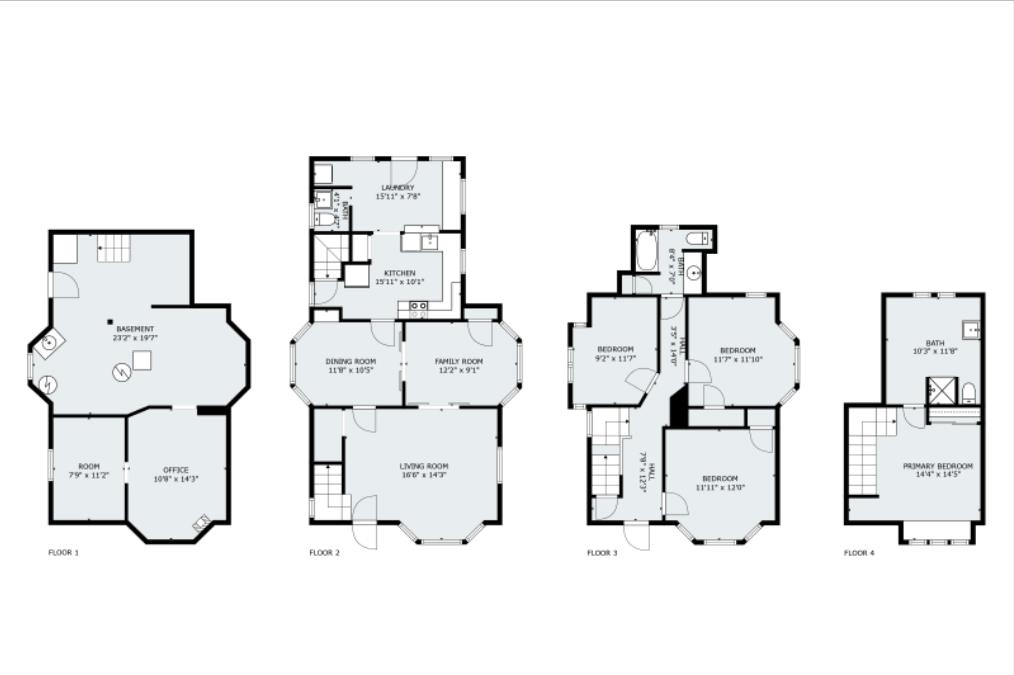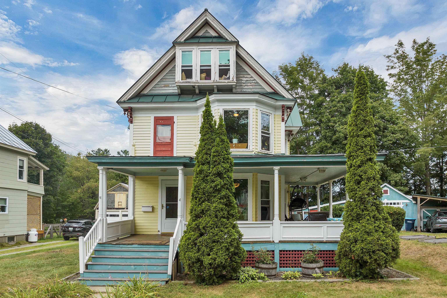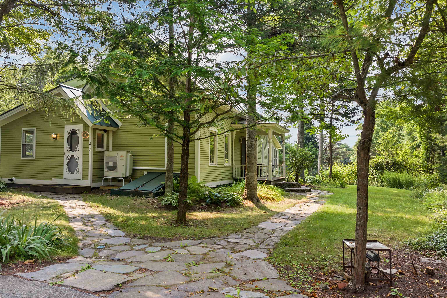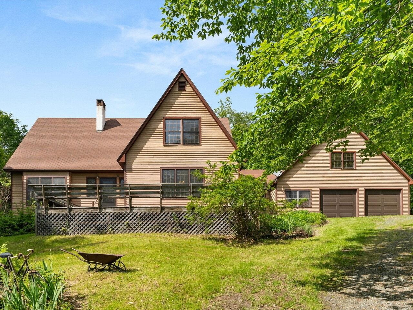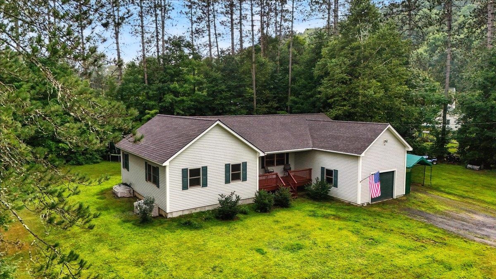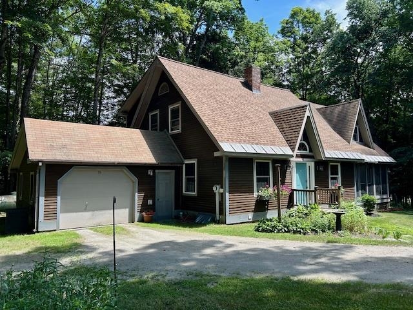1 of 30
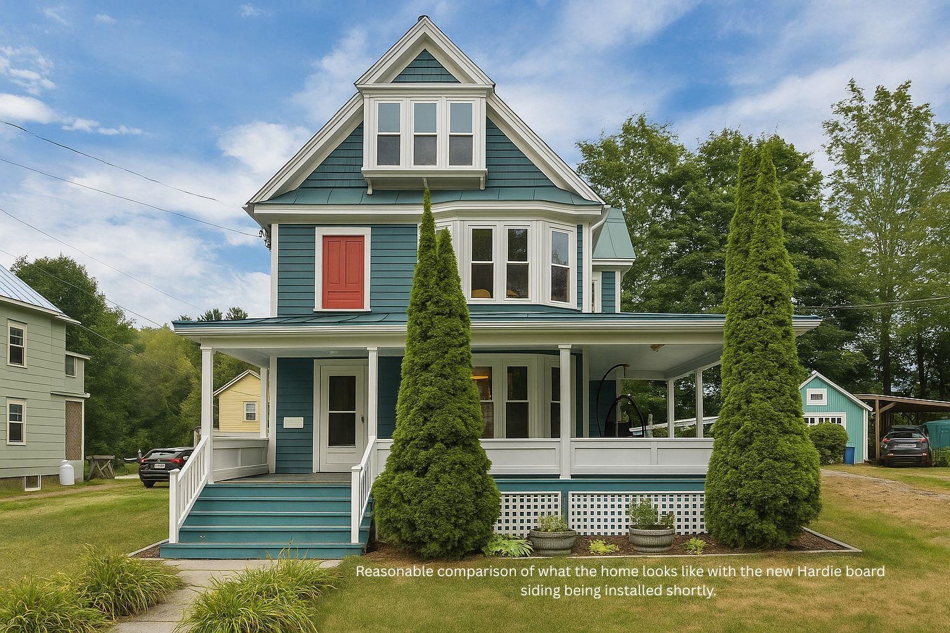
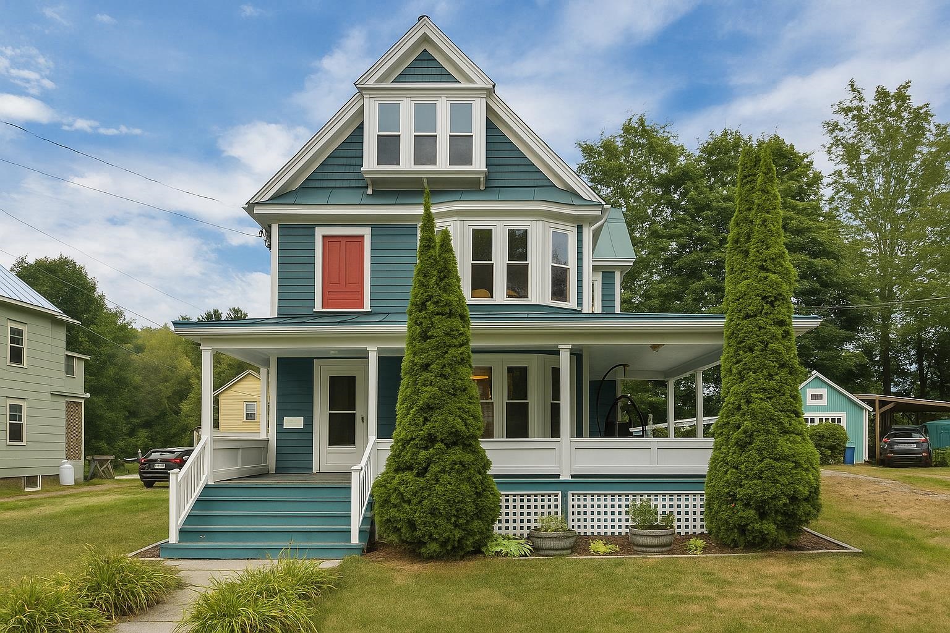
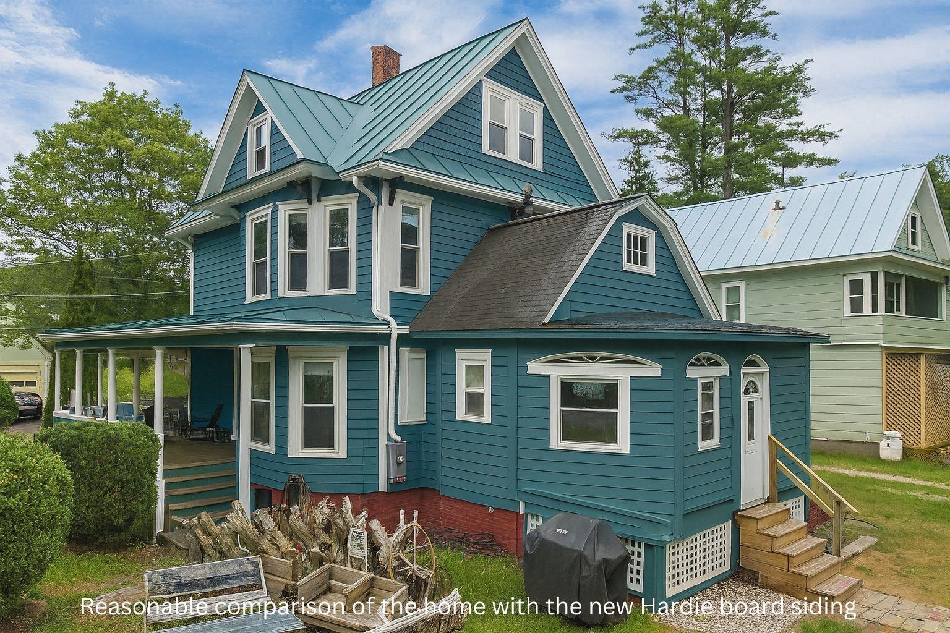
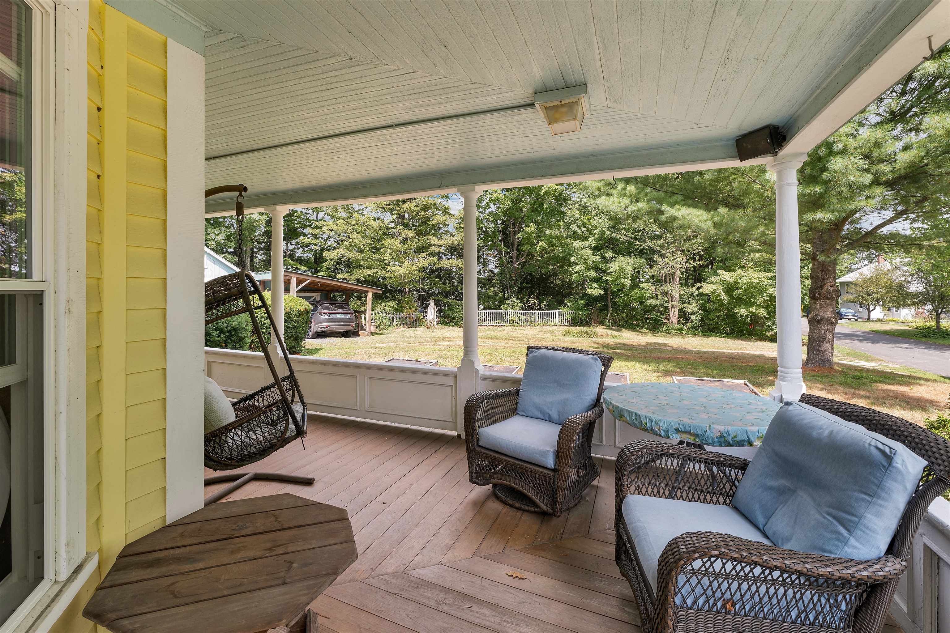
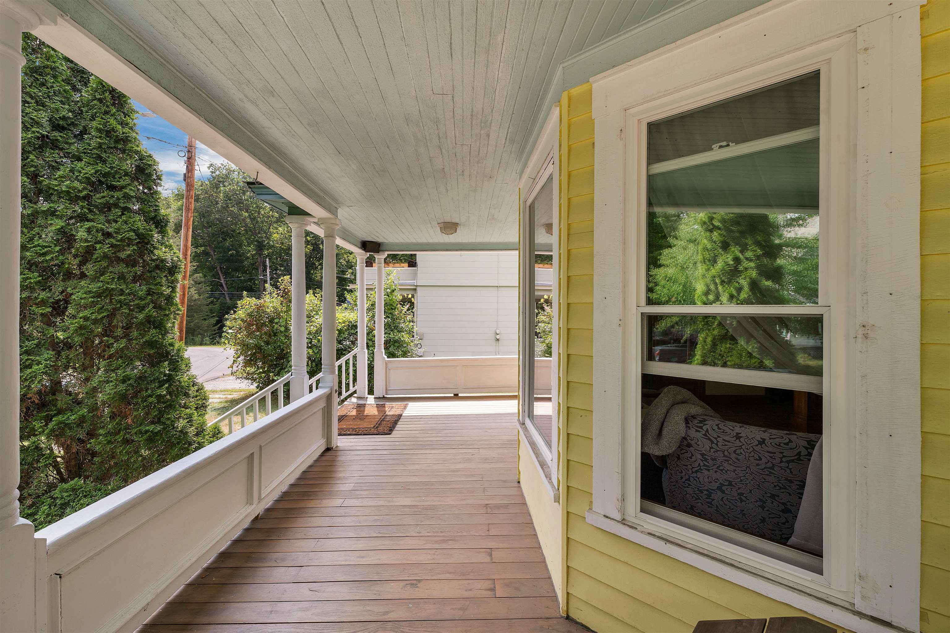
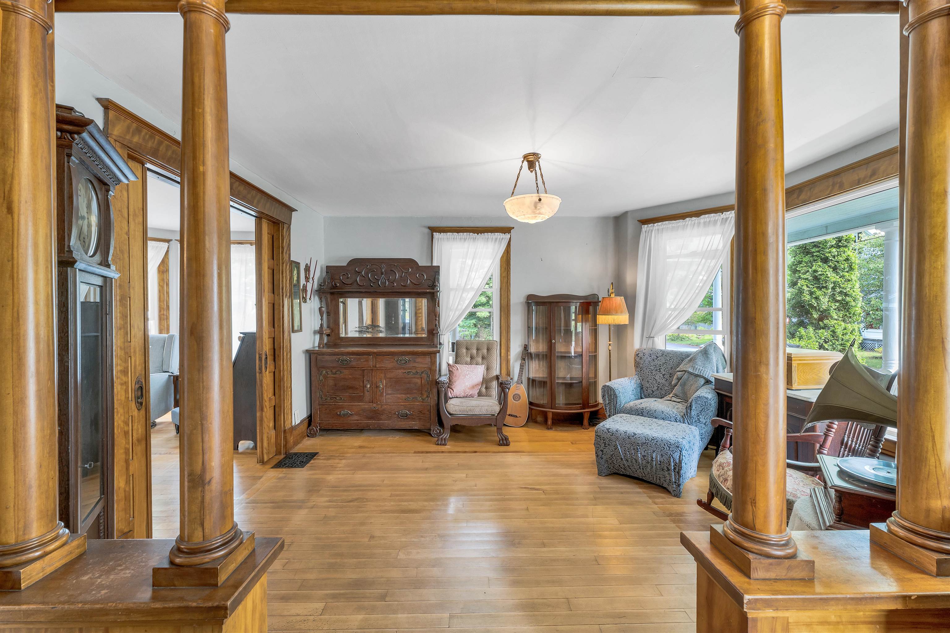
General Property Information
- Property Status:
- Active
- Price:
- $499, 000
- Assessed:
- $296, 900
- Assessed Year:
- County:
- VT-Orange
- Acres:
- 0.50
- Property Type:
- Single Family
- Year Built:
- 1911
- Agency/Brokerage:
- Spenser Molloy
Nexthome Modern Realty - Bedrooms:
- 4
- Total Baths:
- 3
- Sq. Ft. (Total):
- 1682
- Tax Year:
- 2024
- Taxes:
- $6, 145
- Association Fees:
This updated village Victorian is just a short walk to downtown Randolph, the hospital, and recreation fields. This 4-bedroom, 2 ½-bath home blends classic character with modern upgrades. Inside, you’ll find tiger maple woodwork, hardwood floors, and light-filled rooms full of charm. Recent improvements include: remodeled 2nd floor bathroom; new plumbing and fixtures in 2nd & 3rd floor baths; Energy Star stainless appliances (including induction range with convection oven/air fry); washer/dryer relocated to the mudroom; updated electrical from pole to house; fresh paint and wallpaper; new stair treads; rebuilt back steps; and upgraded bay windows to a center picture window, along with all new windows throughout the home. The home is wired for fiber optic (EC Fiber) and Xfinity internet. Outdoor features include a double lot, greenhouse, raised garden beds, fire pit, indoor & outdoor dog enclosures, and a wraparound porch with speakers. A two-car garage, carport, and bonus room provide excellent storage. Major upgrade scheduled: all trim, lattice, and siding will be replaced with Hardie Board siding (durable, low-maintenance, and color-matched to the barn), with white trim, navy architectural accents, and taupe peak shingles. The listing photos reflect what the home will look like in a few short weeks. Come and see this home at the open House on Sunday, August 24th, 2025, from 11:30 to 1:30 PM.
Interior Features
- # Of Stories:
- 3
- Sq. Ft. (Total):
- 1682
- Sq. Ft. (Above Ground):
- 1682
- Sq. Ft. (Below Ground):
- 0
- Sq. Ft. Unfinished:
- 0
- Rooms:
- 11
- Bedrooms:
- 4
- Baths:
- 3
- Interior Desc:
- Bar, Blinds, Cathedral Ceiling, Dining Area, Kitchen/Dining, Lead/Stain Glass, LED Lighting, Responsive Lite Contrl(s), Living/Dining, Natural Light, Natural Woodwork, Indoor Storage, Surround Sound Wiring, 1st Floor Laundry, Attic with Pulldown
- Appliances Included:
- Electric Cooktop, Dishwasher, ENERGY STAR Qual Dishwshr, ENERGY STAR Qual Dryer, Electric Range, ENERGY STAR Qual Fridge, ENERGY STAR Qual Washer, Induction Cooktop, Exhaust Fan
- Flooring:
- Heating Cooling Fuel:
- Water Heater:
- Basement Desc:
- Concrete Floor, Full, Partially Finished, Exterior Stairs, Interior Stairs, Storage Space, Interior Access, Exterior Access
Exterior Features
- Style of Residence:
- Historic Vintage, Victorian
- House Color:
- Time Share:
- No
- Resort:
- Exterior Desc:
- Exterior Details:
- Barn, Invisible Pet Fence, Partial Fence , Garden Space, Natural Shade, Outbuilding, Covered Porch, Shed, Storage, Window Screens, Double Pane Window(s), Storm Window(s)
- Amenities/Services:
- Land Desc.:
- Curbing, Level, Mountain View, Sidewalks, Sloping, Steep, Street Lights, Timber, Trail/Near Trail, View, Walking Trails, Wooded
- Suitable Land Usage:
- Roof Desc.:
- Shingle, Standing Seam
- Driveway Desc.:
- Crushed Stone, Gravel
- Foundation Desc.:
- Below Frost Line, Poured Concrete
- Sewer Desc.:
- Public
- Garage/Parking:
- Yes
- Garage Spaces:
- 2
- Road Frontage:
- 0
Other Information
- List Date:
- 2025-08-19
- Last Updated:


