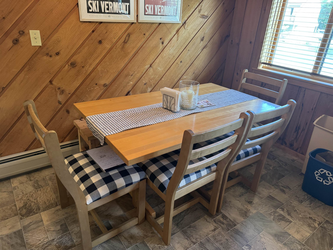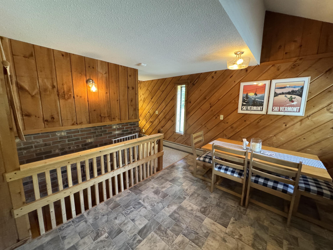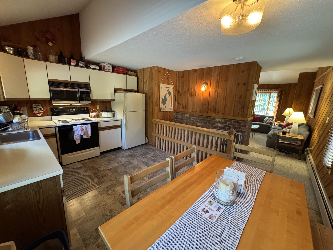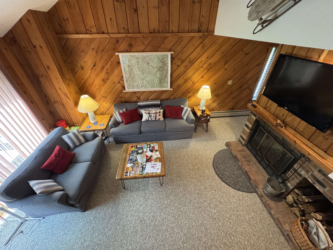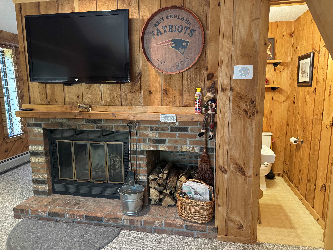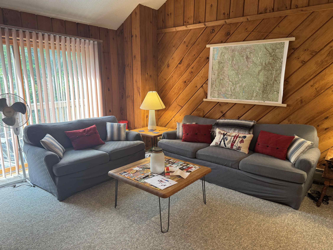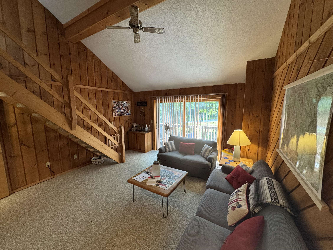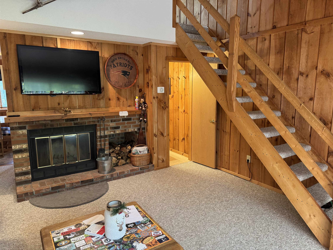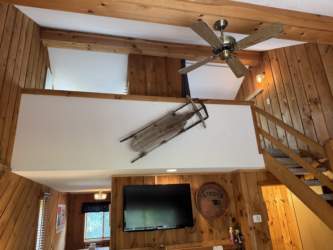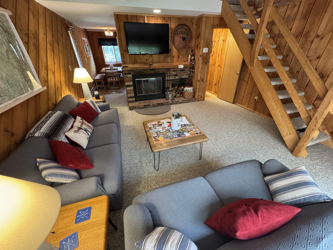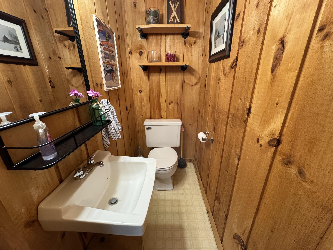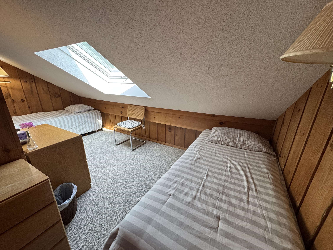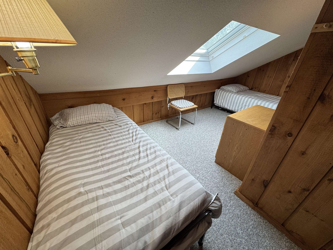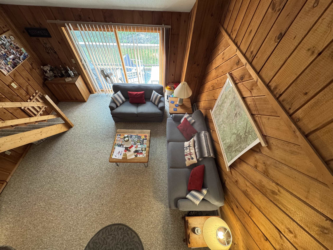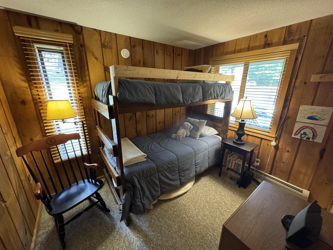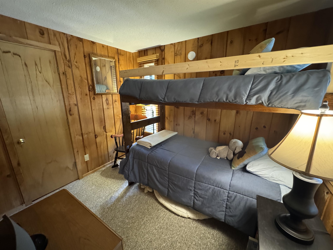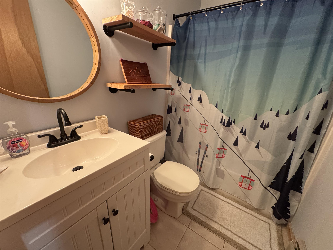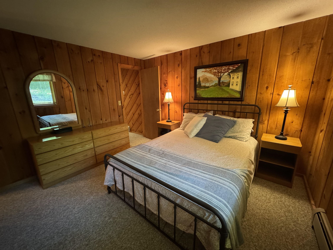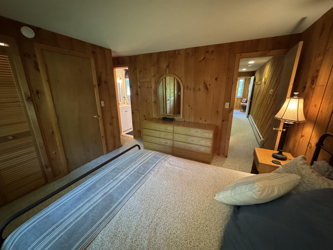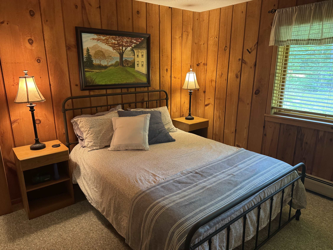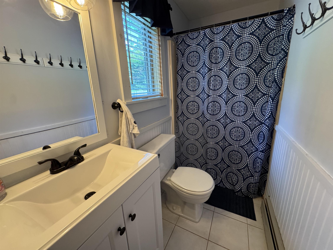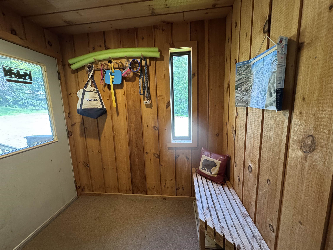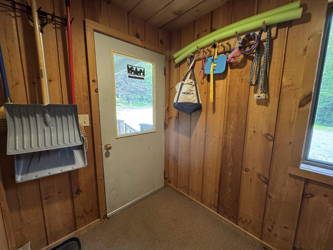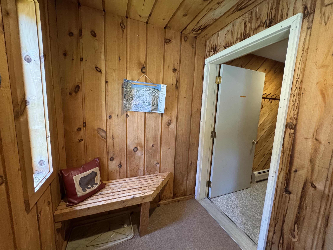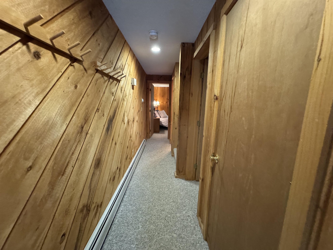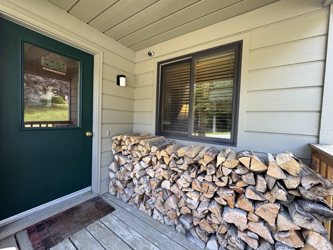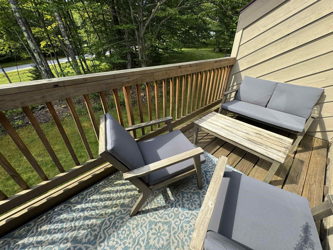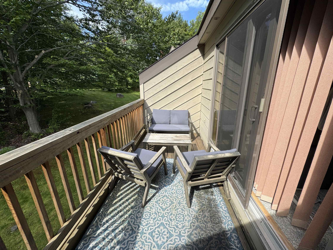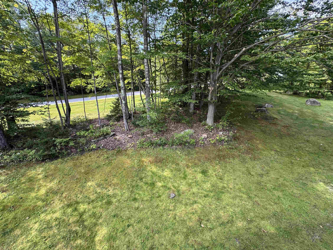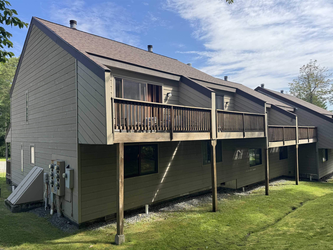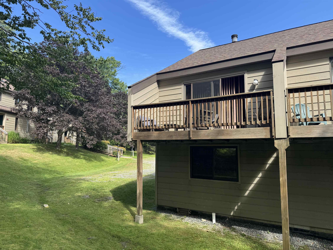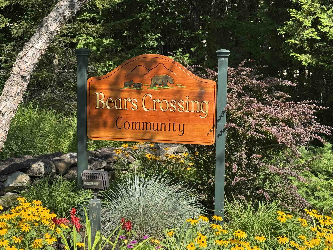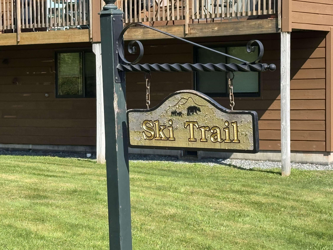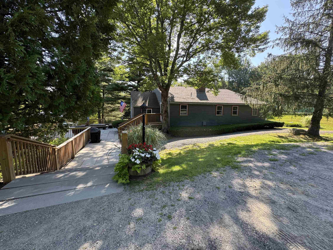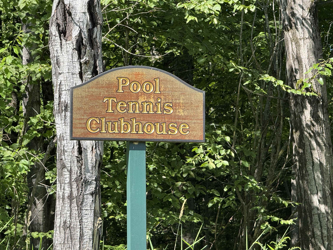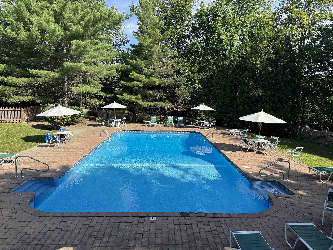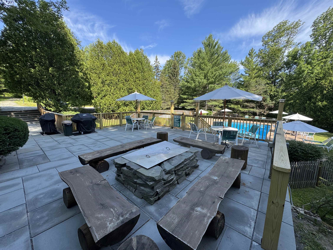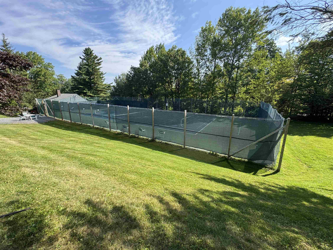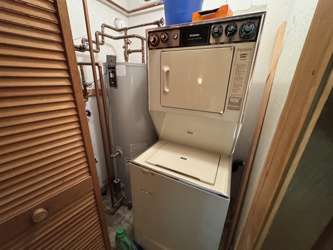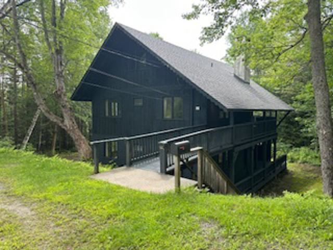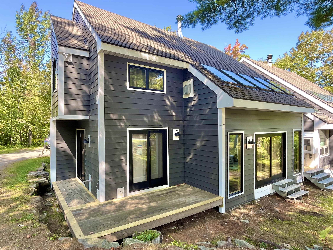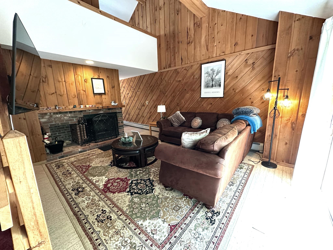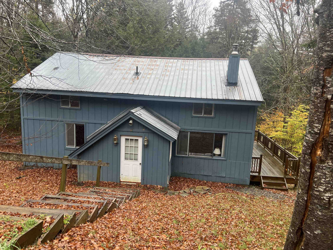1 of 45
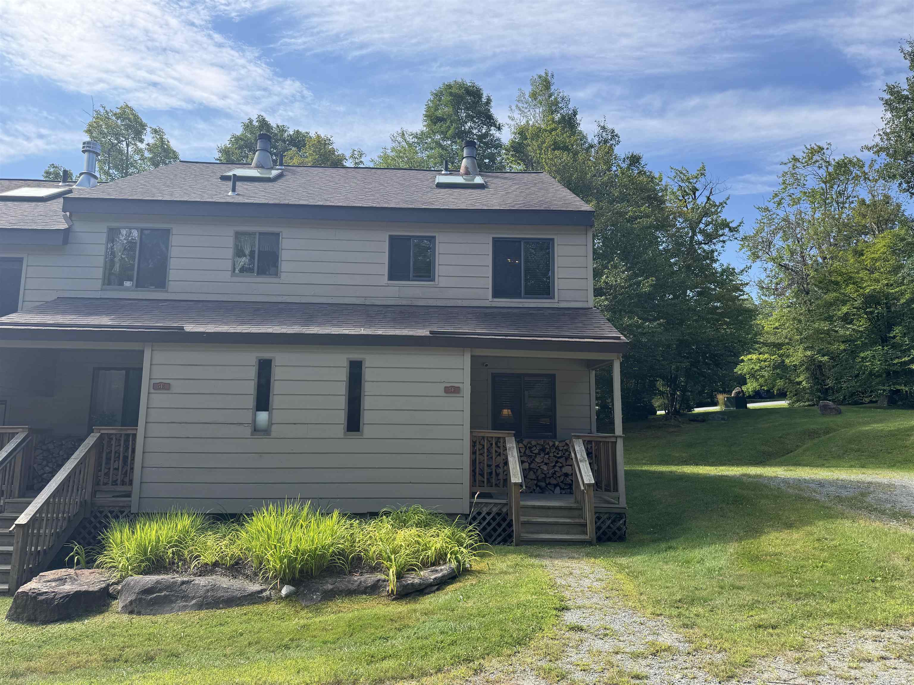
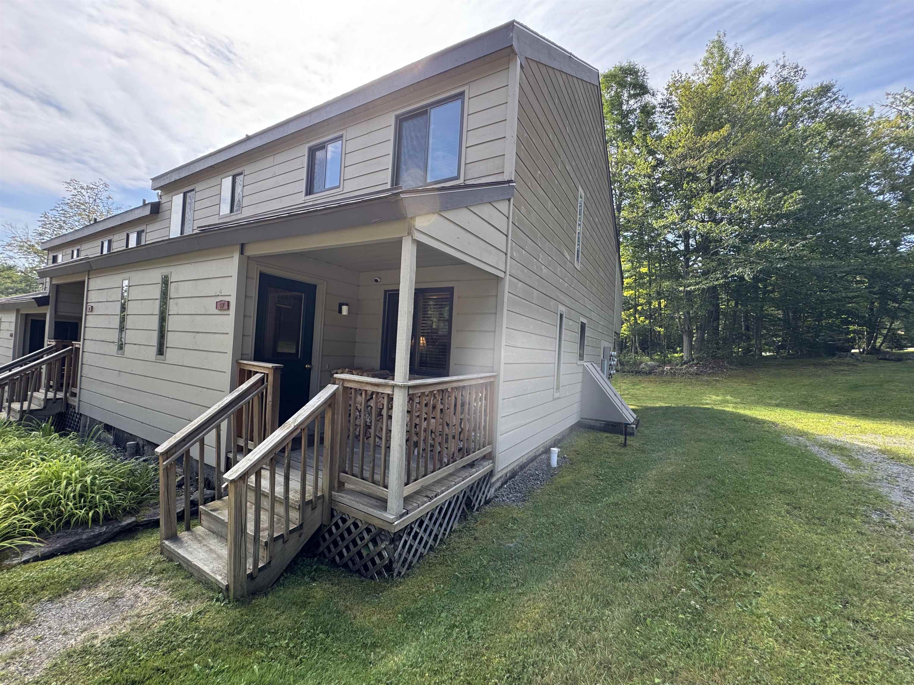
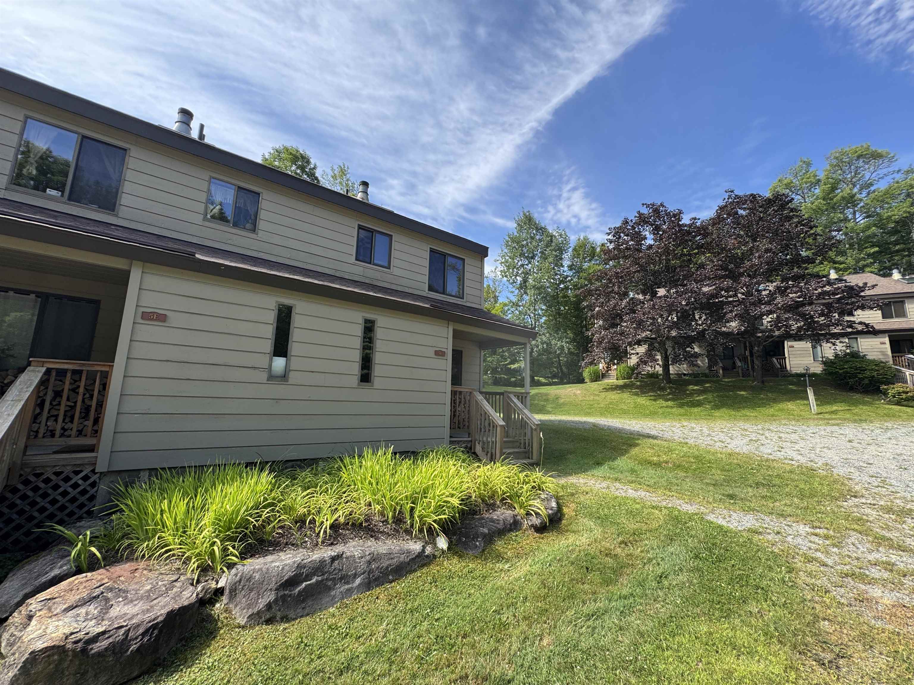
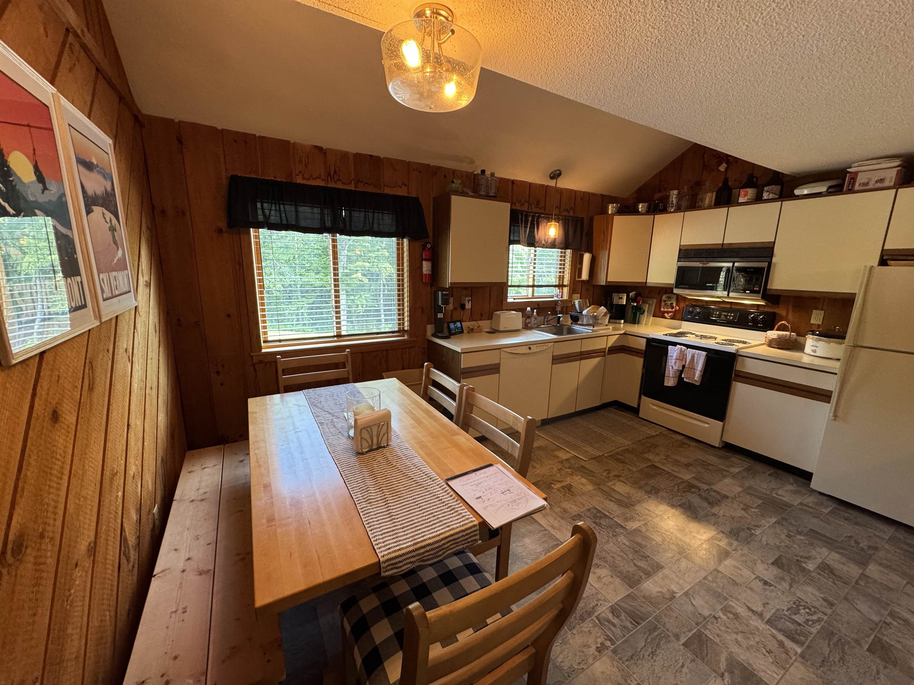
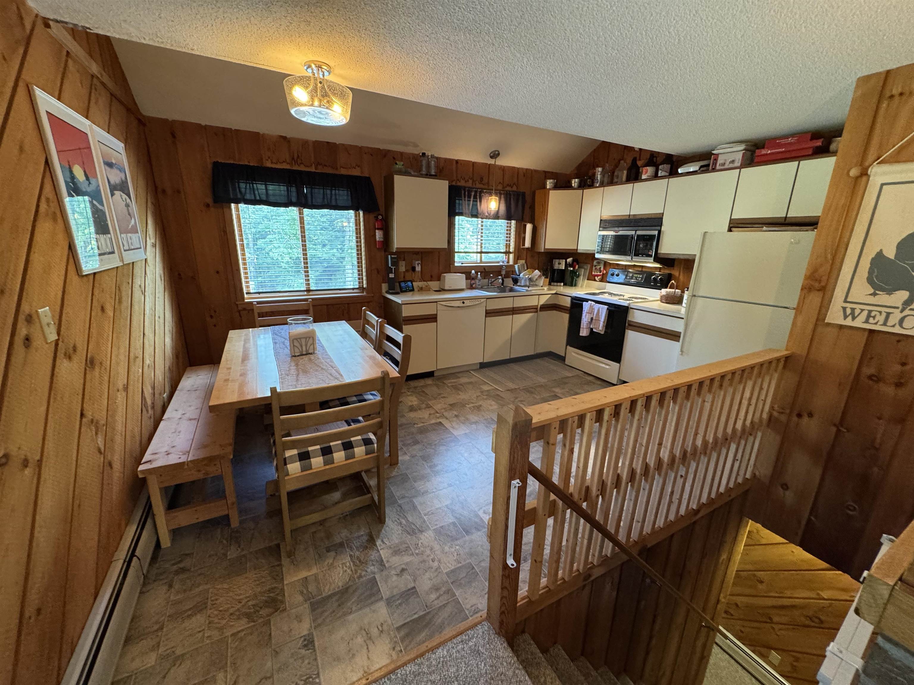
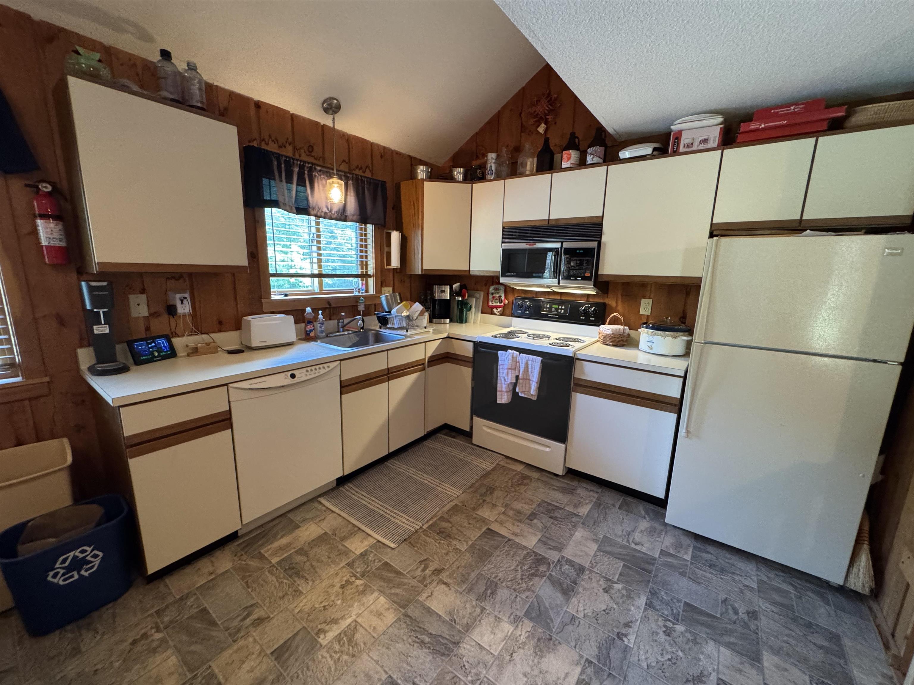
General Property Information
- Property Status:
- Active Under Contract
- Price:
- $374, 000
- Unit Number
- 5F
- Assessed:
- $0
- Assessed Year:
- County:
- VT-Windham
- Acres:
- 0.00
- Property Type:
- Condo
- Year Built:
- 1988
- Agency/Brokerage:
- Chad Lackey
Deerfield Valley Real Estate - Bedrooms:
- 3
- Total Baths:
- 3
- Sq. Ft. (Total):
- 1200
- Tax Year:
- 2025
- Taxes:
- $4, 683
- Association Fees:
This 2-bedroom + loft, 2.5-bath end-unit in Bears Crossing is located just down the road from Mount Snow’s Carinthia Base Lodge and Main Base area. Enjoy the convenience of the shuttle bus to skiing, ski-home trail from Mount Snow, and a clubhouse with newly renovated tennis/pickleball courts, outdoor pool, and more. The entry level features a sizable mudroom for all your ski gear, a spacious guest bedroom with an updated full bath nearby, and a primary suite with private bath that has also been updated. The main level offers a fully equipped kitchen, dining area, vaulted-ceiling living room with a cozy wood-burning fireplace, half bath, and slider to a private deck. Upstairs, the loft bedroom with skylight includes a convenient fold-out desk and fiber optic internet to make working from home a breeze. As an end unit, this home benefits from extra windows that fill the space with additional natural light. With tasteful updates and furnishings throughout, it’s truly move-in ready and also stands out with an extra half bath and economical propane heat. HOA covers shuttle, clubhouse amenities, firewood, snow removal, landscaping, and trash. Fire Marshal inspected for safety and compliant with short-term rental requirements, it’s a strong investor opportunity or ideal second home. Close to Valley Trail, Harriman Reservoir, and all the shops and restaurants of Wilmington.
Interior Features
- # Of Stories:
- 2.5
- Sq. Ft. (Total):
- 1200
- Sq. Ft. (Above Ground):
- 1200
- Sq. Ft. (Below Ground):
- 0
- Sq. Ft. Unfinished:
- 0
- Rooms:
- 7
- Bedrooms:
- 3
- Baths:
- 3
- Interior Desc:
- Blinds, Cathedral Ceiling, Ceiling Fan, Dining Area, Fireplace Screens/Equip, 1 Fireplace, Furnished, Kitchen/Dining, Natural Light, Natural Woodwork, Skylight
- Appliances Included:
- Dishwasher, Dryer, Microwave, Electric Range, Refrigerator, Washer, Water Heater
- Flooring:
- Carpet, Vinyl
- Heating Cooling Fuel:
- Water Heater:
- Basement Desc:
Exterior Features
- Style of Residence:
- Townhouse
- House Color:
- town
- Time Share:
- No
- Resort:
- Yes
- Exterior Desc:
- Exterior Details:
- Deck, Window Screens
- Amenities/Services:
- Land Desc.:
- Condo Development, Country Setting, Deed Restricted, Recreational, Ski Area, Trail/Near Trail, Near Skiing
- Suitable Land Usage:
- Roof Desc.:
- Asphalt Shingle
- Driveway Desc.:
- Gravel
- Foundation Desc.:
- Concrete
- Sewer Desc.:
- Public
- Garage/Parking:
- No
- Garage Spaces:
- 0
- Road Frontage:
- 0
Other Information
- List Date:
- 2025-08-20
- Last Updated:


