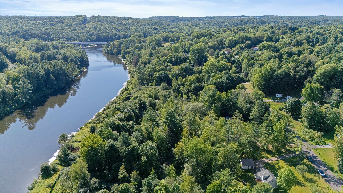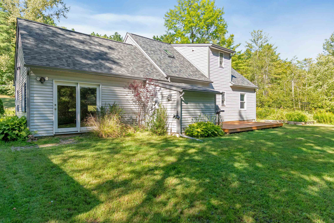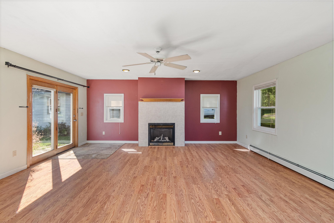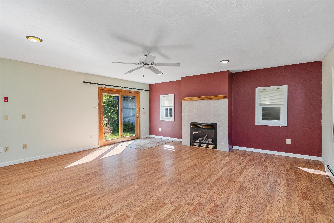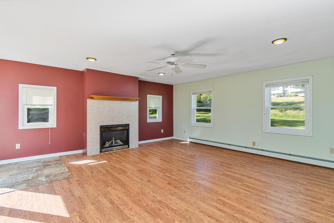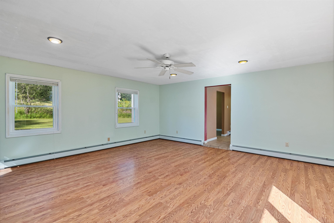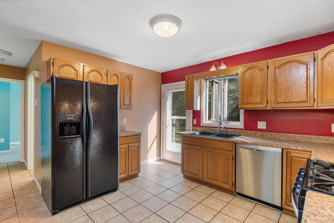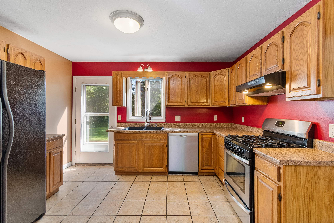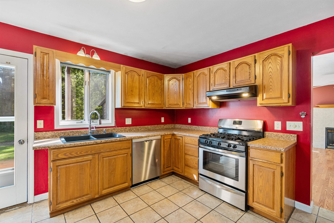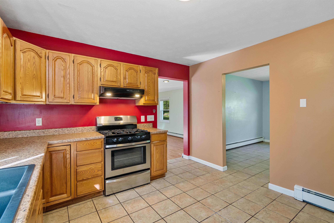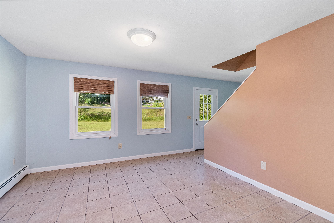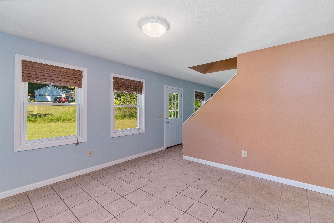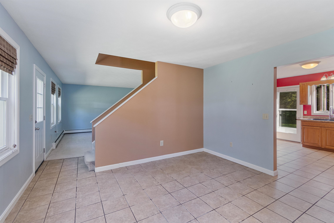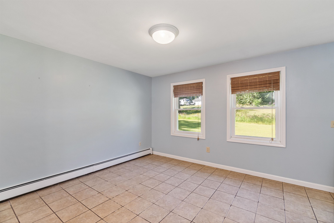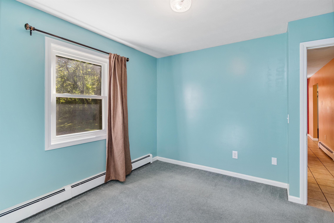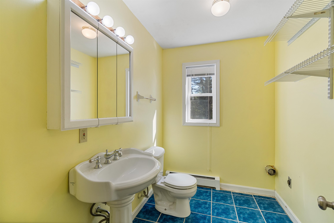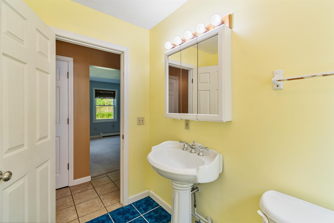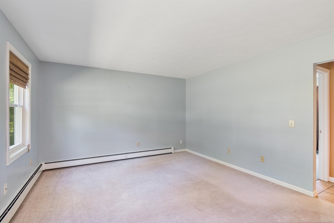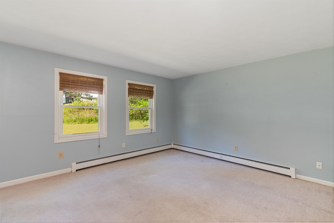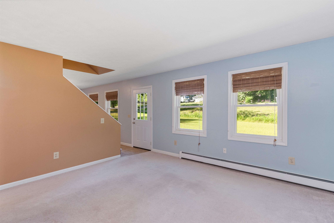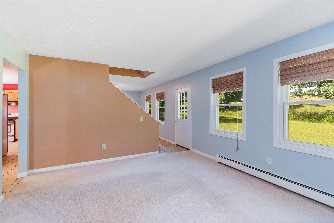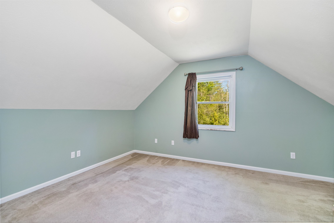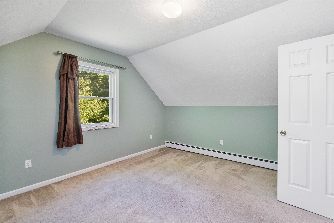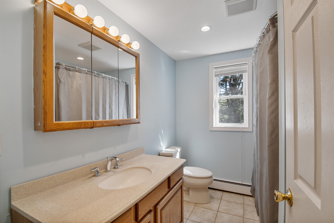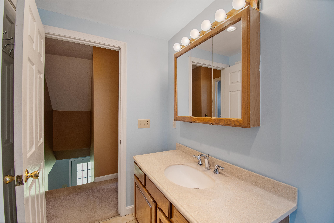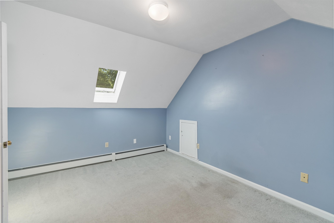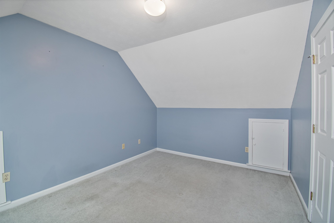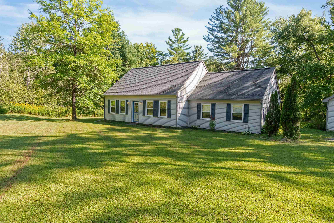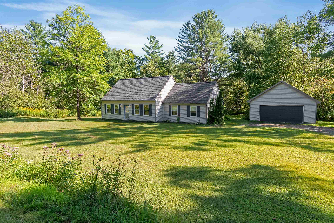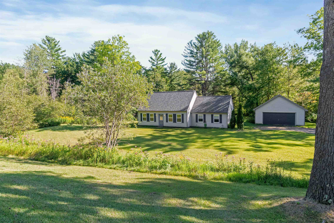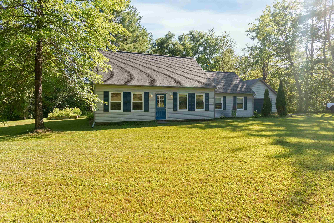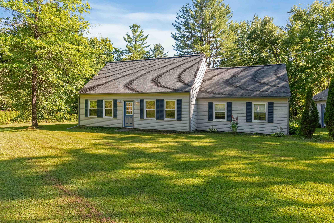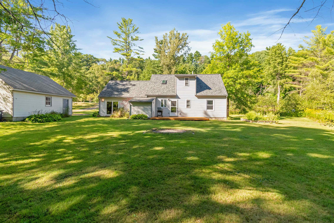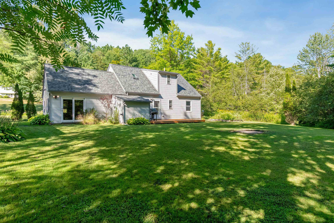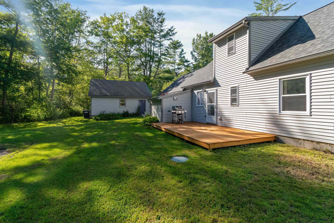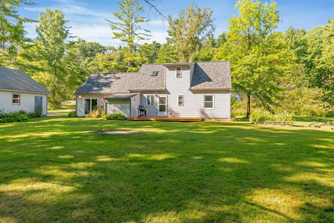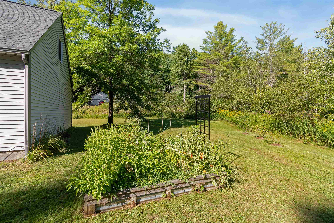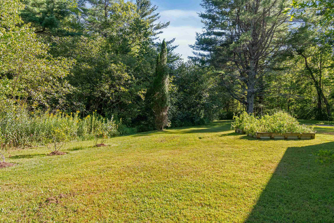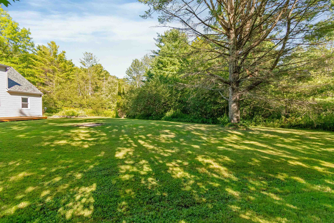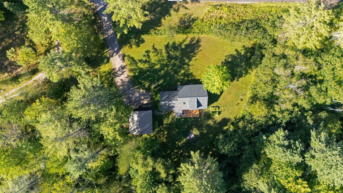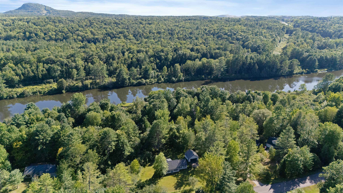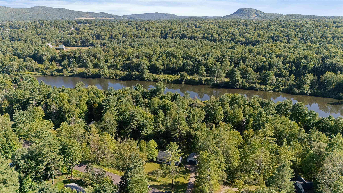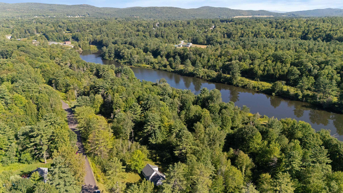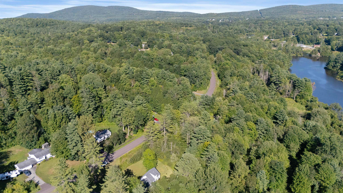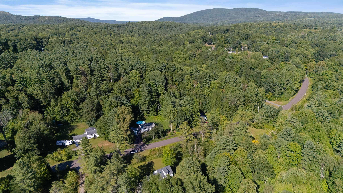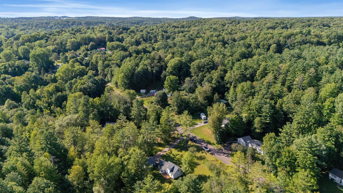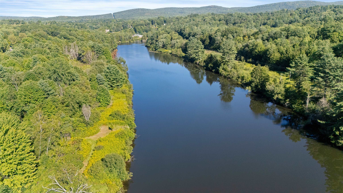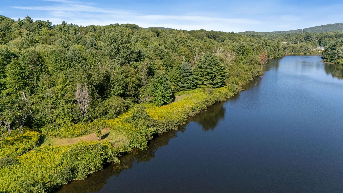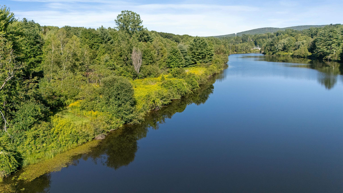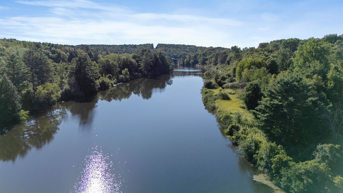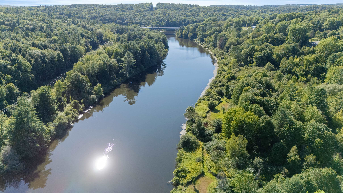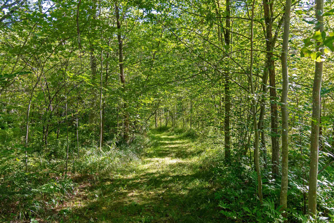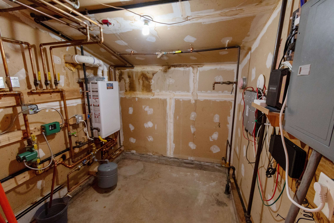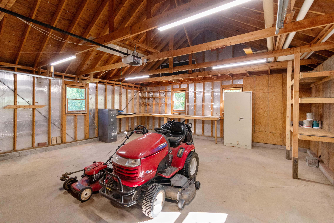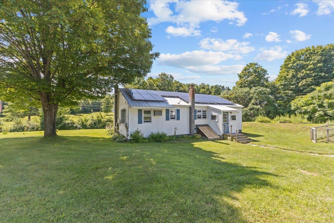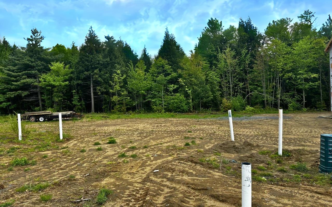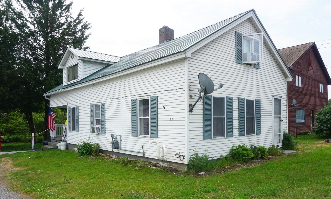1 of 60
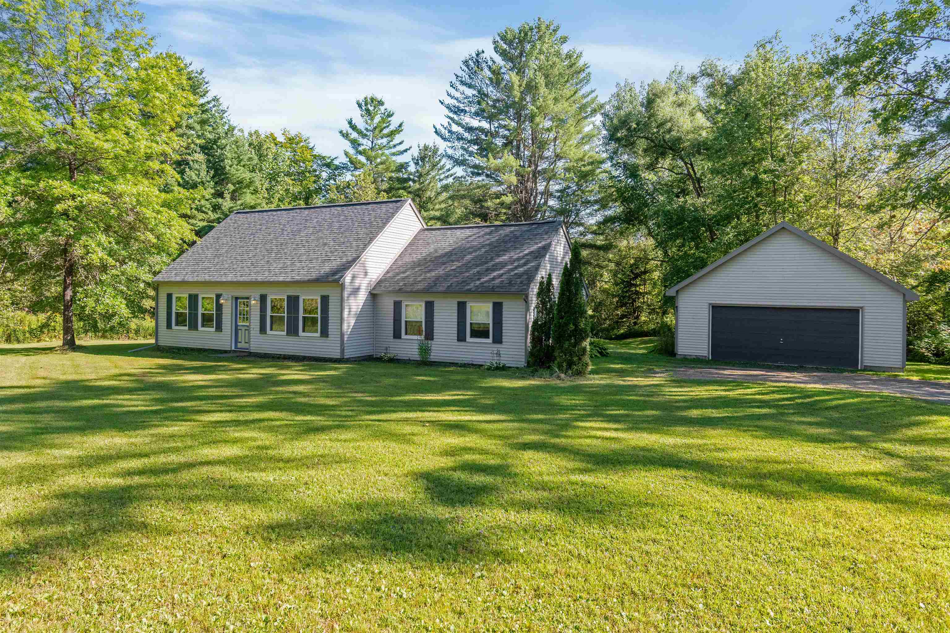
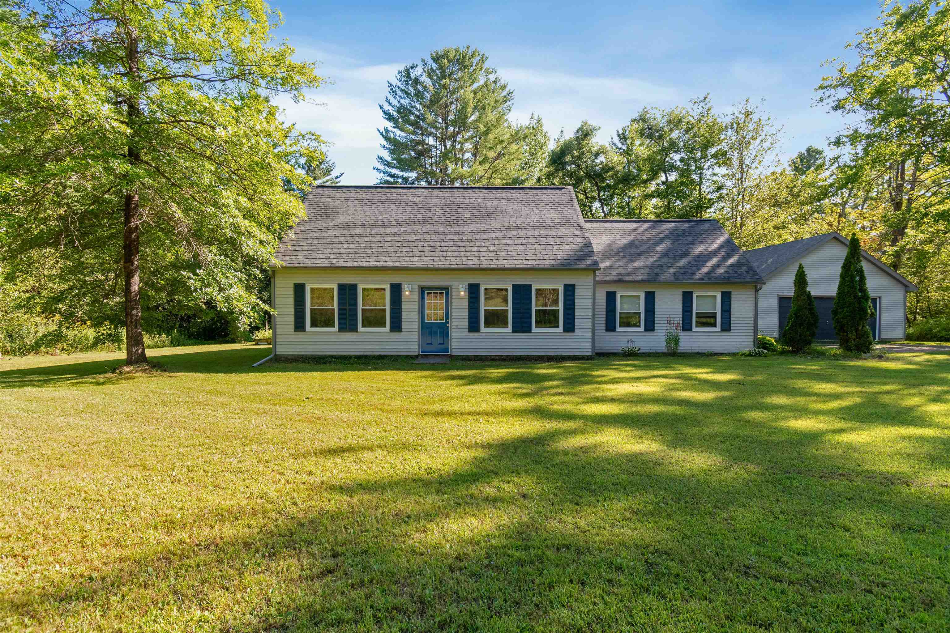
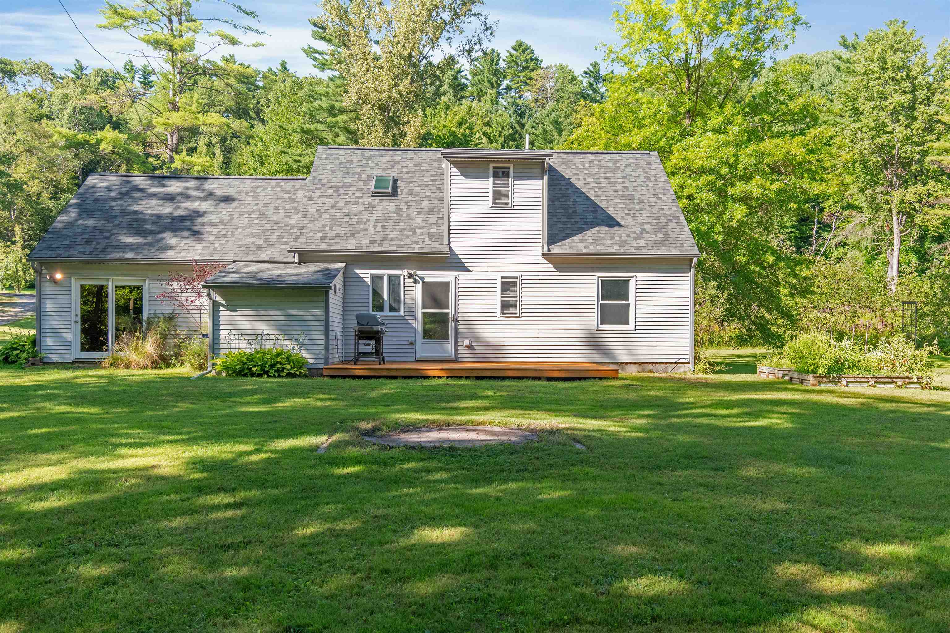
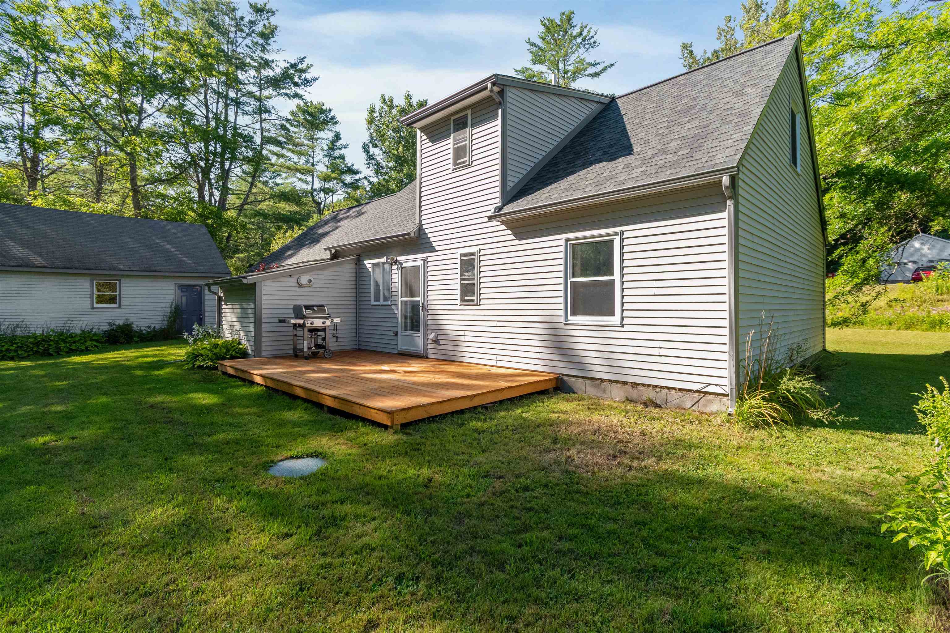
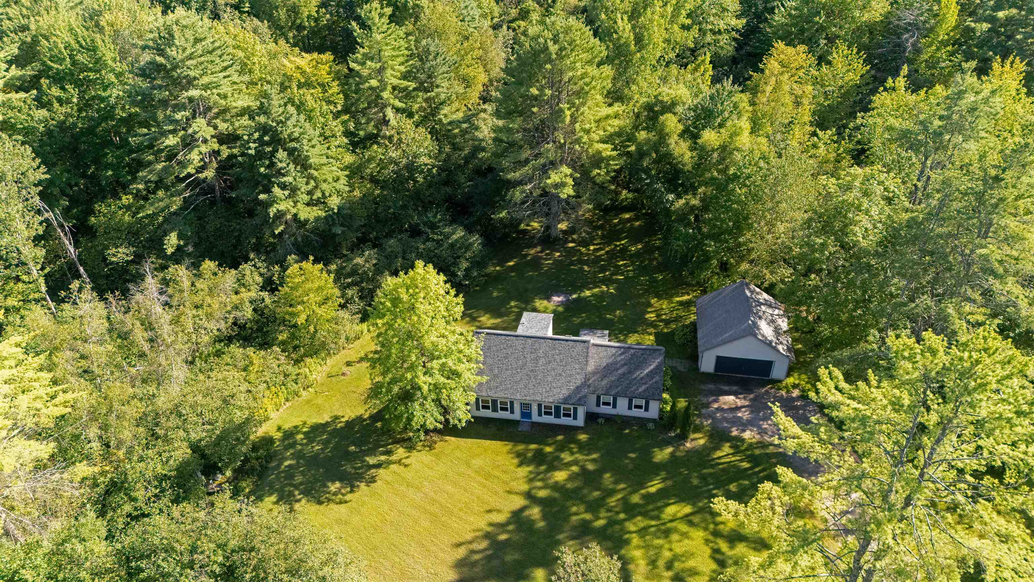
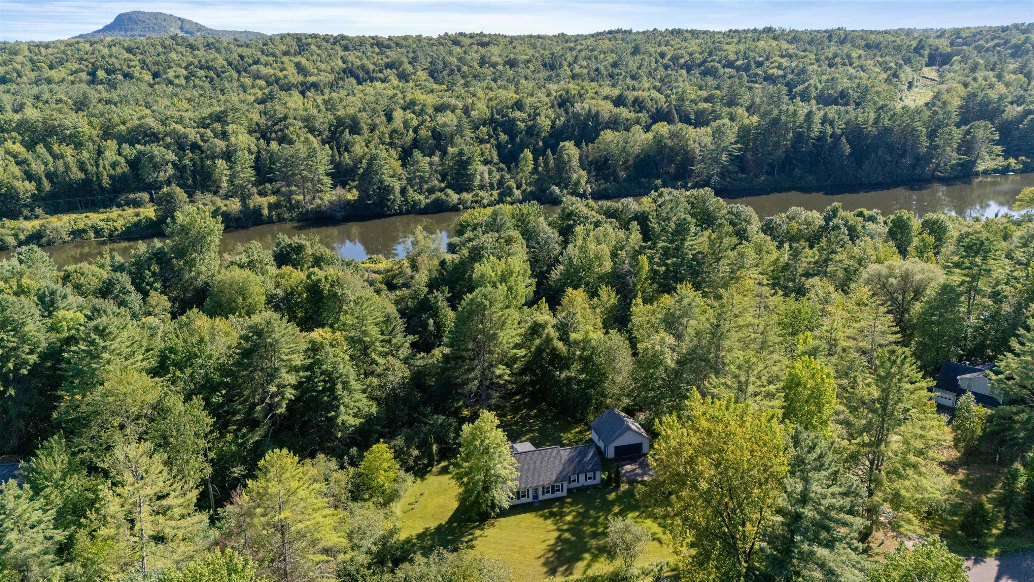
General Property Information
- Property Status:
- Active
- Price:
- $475, 000
- Assessed:
- $0
- Assessed Year:
- County:
- VT-Chittenden
- Acres:
- 1.00
- Property Type:
- Single Family
- Year Built:
- 1989
- Agency/Brokerage:
- The Conroy Group
KW Vermont - Bedrooms:
- 3
- Total Baths:
- 2
- Sq. Ft. (Total):
- 1784
- Tax Year:
- 2025
- Taxes:
- $5, 892
- Association Fees:
Welcome to 123 Red Clover Way, a charming Cape Cod-style home nestled on a peaceful 1-acre lot in Milton. Built in 1989, this 1, 784 sq ft home offers 3 bedrooms and 2 bathrooms, providing a comfortable and inviting living space. The home has been meticulously cared for and recently upgraded with a new roof and a new boiler, ensuring peace of mind for years to come. Inside, you'll find a welcoming atmosphere with natural light and a functional layout. Step outside to discover a true outdoor sanctuary. The property features a detached 2-car garage, a gardener's dream with established garden beds, and thriving blueberry bushes. Enjoy the tranquility of your own private oasis. As part of the Partridge Hollow Homeowners Association, you'll have exclusive access to the serene Lamoille River, located directly south of the property. This private river access is perfect for kayaking, fishing, or simply enjoying the natural beauty of the area. Stay connected with the recently installed fiber optic internet, a modern convenience that makes working from home or streaming a breeze. This home beautifully combines classic charm with modern upgrades, all in a desirable location with unique community amenities. It’s more than just a house; it’s a lifestyle. Don't miss the chance to make this special property your own! Book your private showing today! Open House hosted on Sunday 08/24/2025 from 2pm-4pm!
Interior Features
- # Of Stories:
- 1.5
- Sq. Ft. (Total):
- 1784
- Sq. Ft. (Above Ground):
- 1784
- Sq. Ft. (Below Ground):
- 0
- Sq. Ft. Unfinished:
- 0
- Rooms:
- 6
- Bedrooms:
- 3
- Baths:
- 2
- Interior Desc:
- Blinds, Ceiling Fan, Dining Area, Draperies, Gas Fireplace, 1 Fireplace, Laundry Hook-ups, LED Lighting, Natural Light, Natural Woodwork, Other, Skylight, Indoor Storage, Window Treatment, 1st Floor Laundry
- Appliances Included:
- Dishwasher, Range Hood, Other, Gas Range, Refrigerator, Natural Gas Water Heater, Water Heater off Boiler, Tankless Water Heater
- Flooring:
- Carpet, Laminate, Other, Tile
- Heating Cooling Fuel:
- Water Heater:
- Basement Desc:
Exterior Features
- Style of Residence:
- Cape
- House Color:
- Grey
- Time Share:
- No
- Resort:
- No
- Exterior Desc:
- Exterior Details:
- Deck, Garden Space, Natural Shade, Other, Outbuilding, ROW to Water, Storage, Window Screens, Double Pane Window(s)
- Amenities/Services:
- Land Desc.:
- Interior Lot, Landscaped, Level, Lowland, Other, River, Trail/Near Trail, Walking Trails, Wooded, Near Paths, Neighborhood
- Suitable Land Usage:
- Other, Recreation
- Roof Desc.:
- Asphalt Shingle
- Driveway Desc.:
- Crushed Stone, Gravel
- Foundation Desc.:
- Concrete Slab
- Sewer Desc.:
- 1000 Gallon, Community, Grey Water, Plastic, Private
- Garage/Parking:
- Yes
- Garage Spaces:
- 2
- Road Frontage:
- 202
Other Information
- List Date:
- 2025-08-20
- Last Updated:


