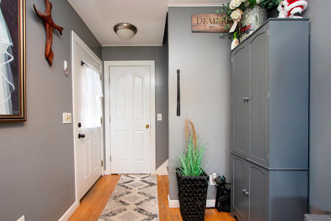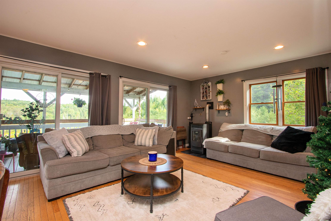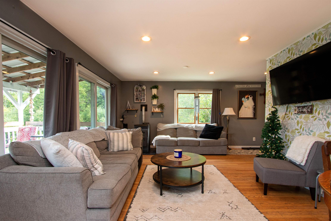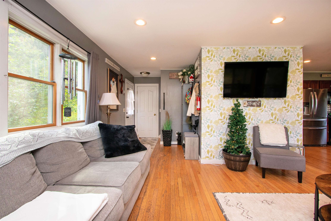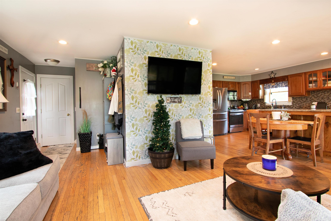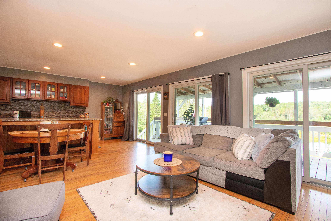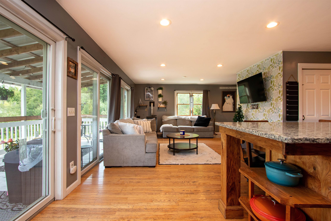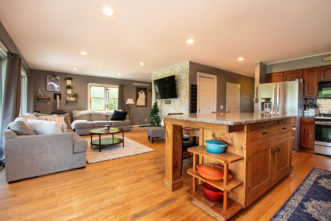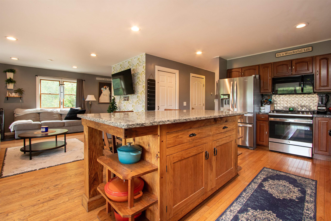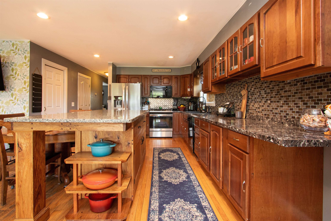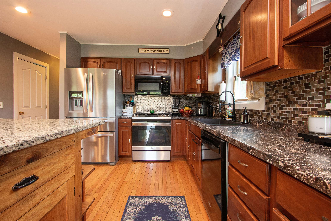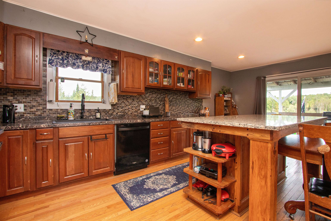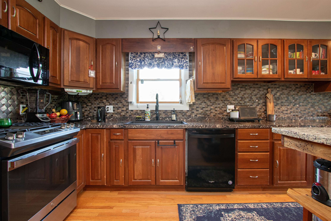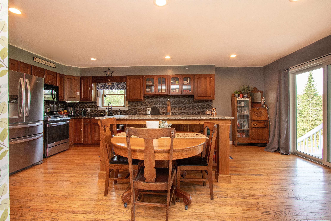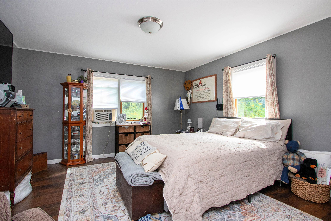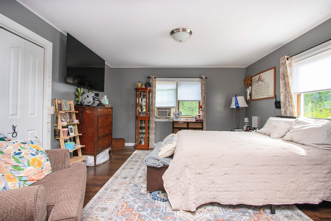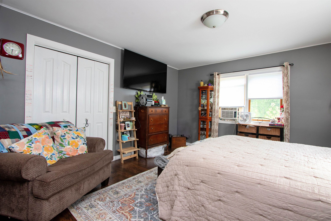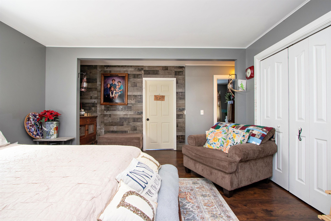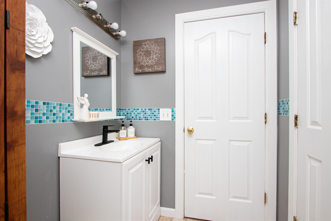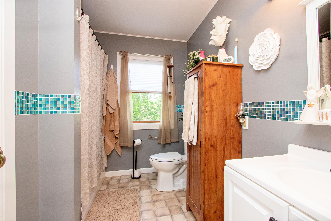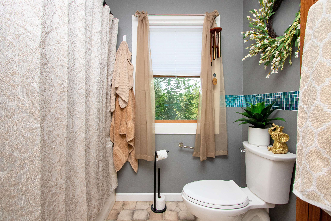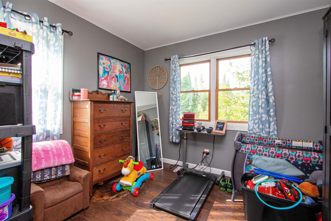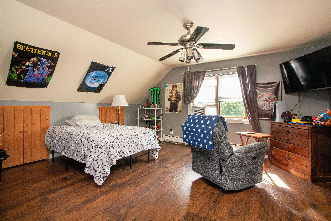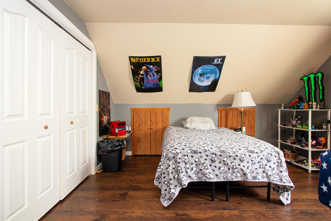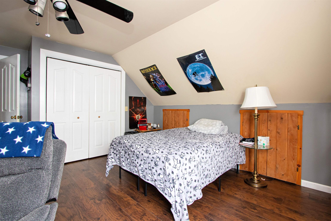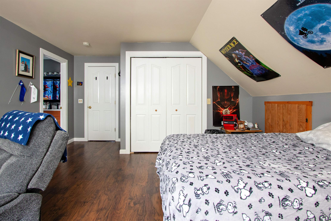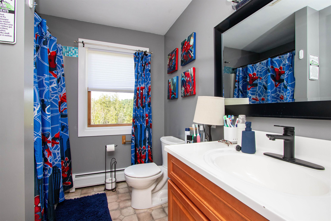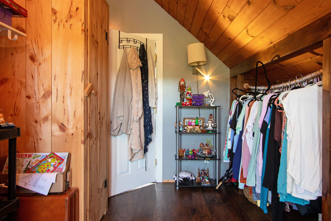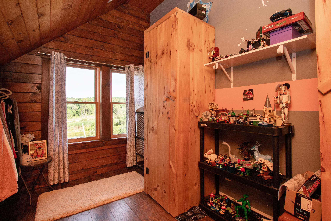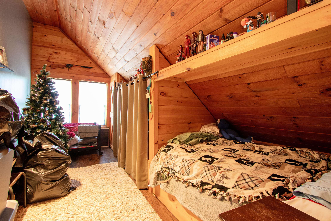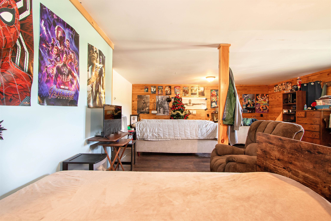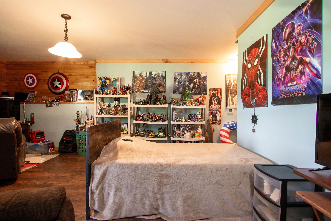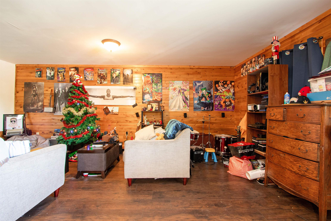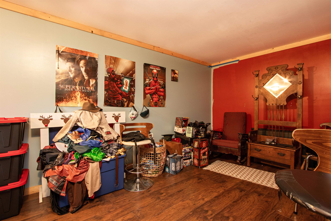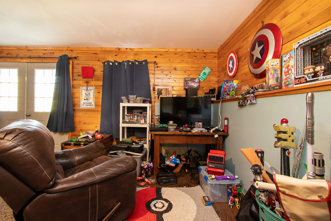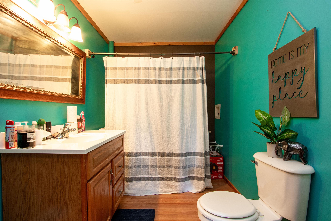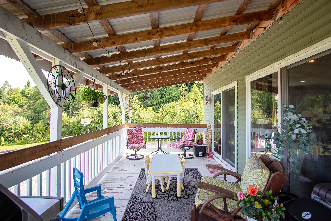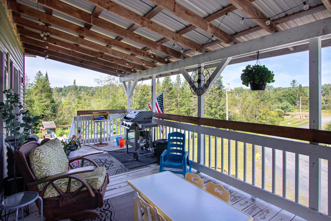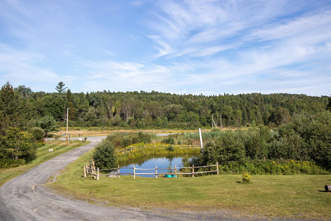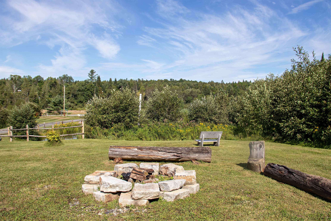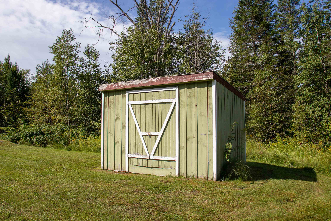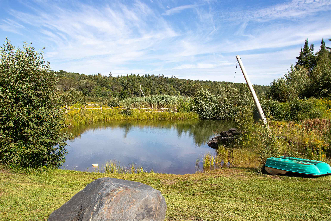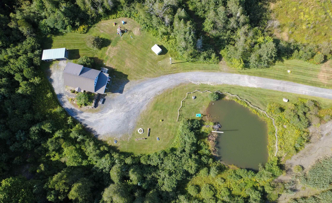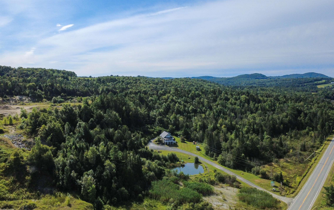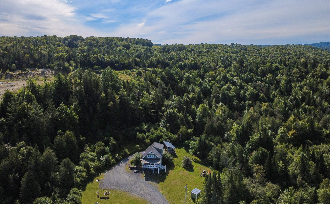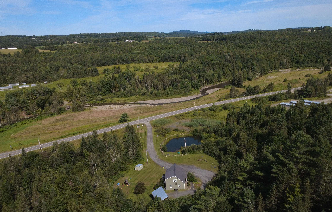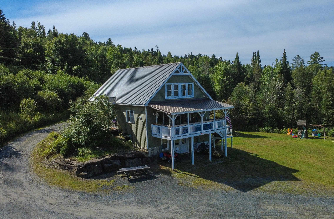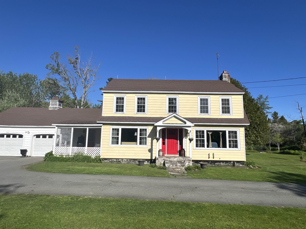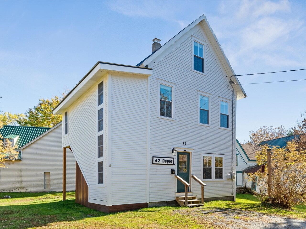1 of 53
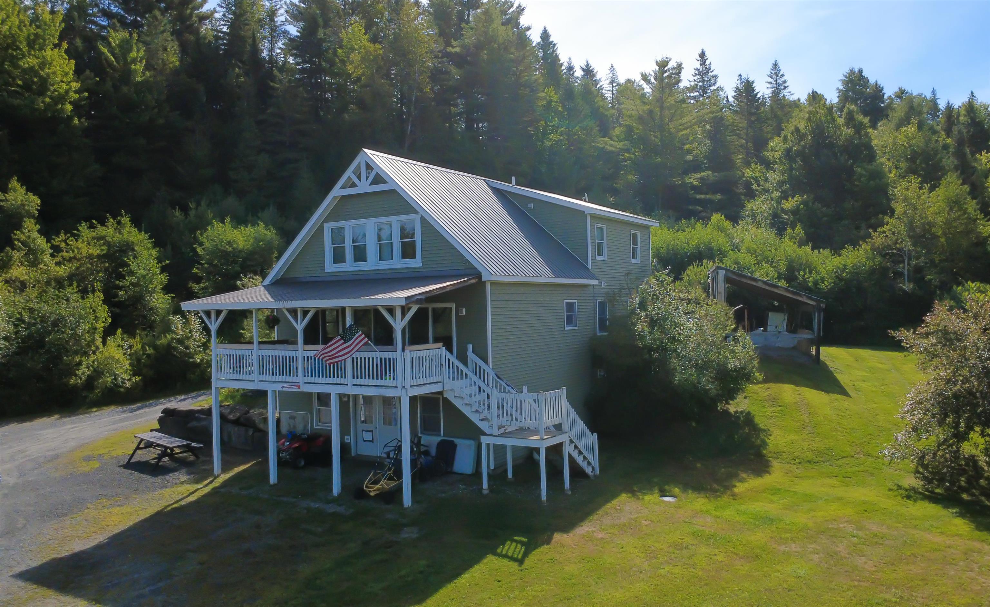
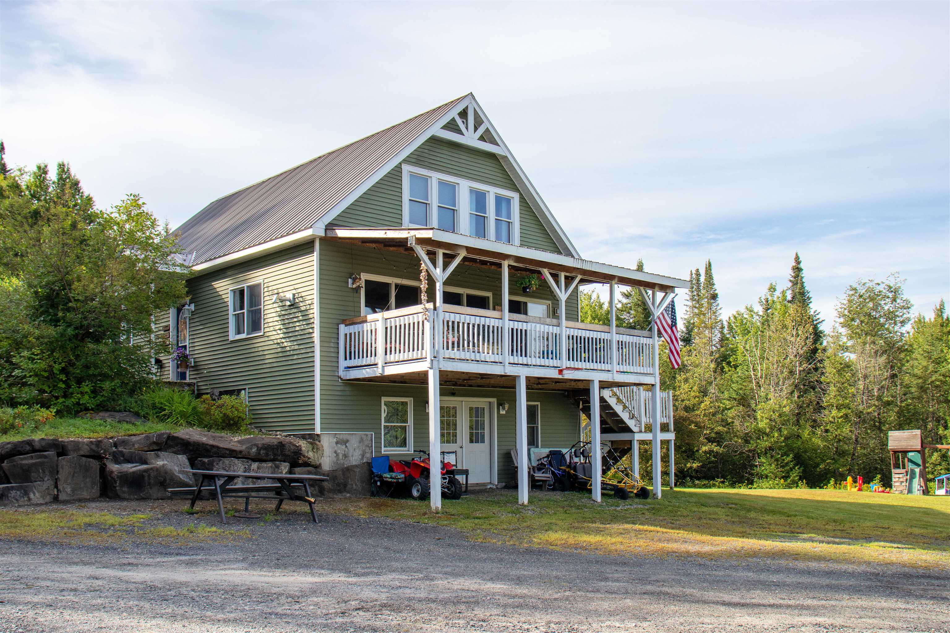
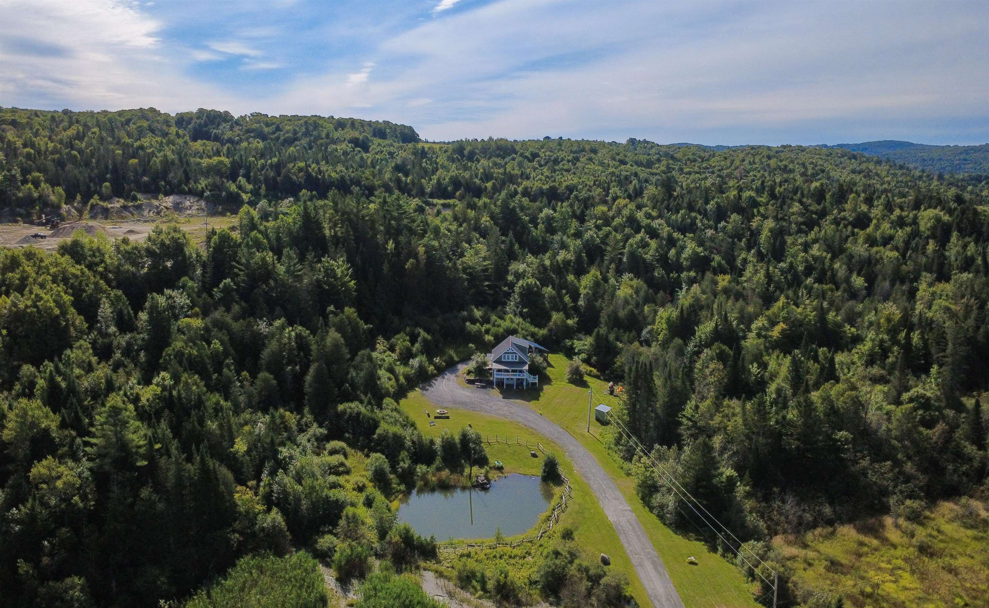
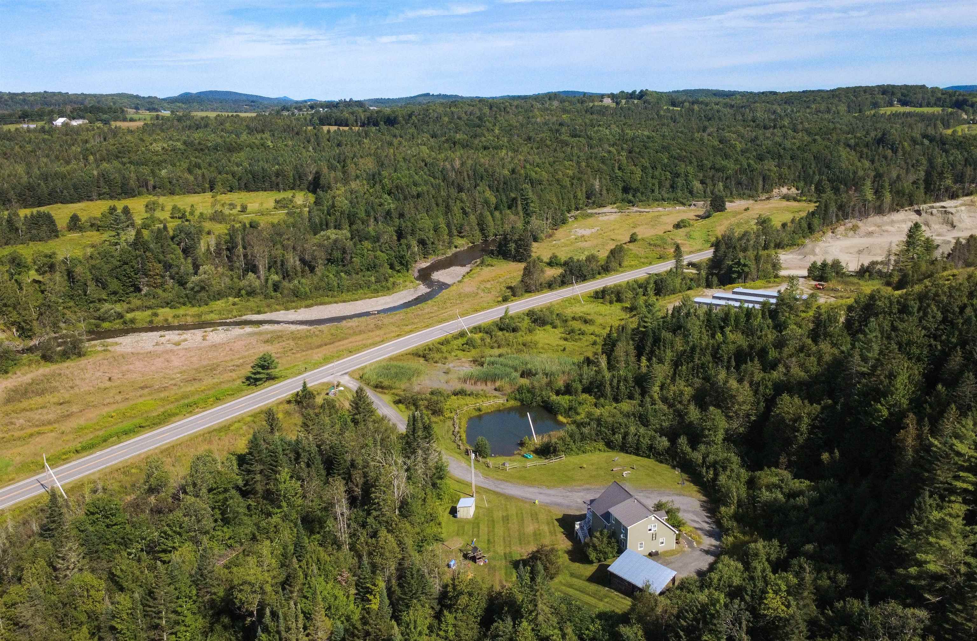
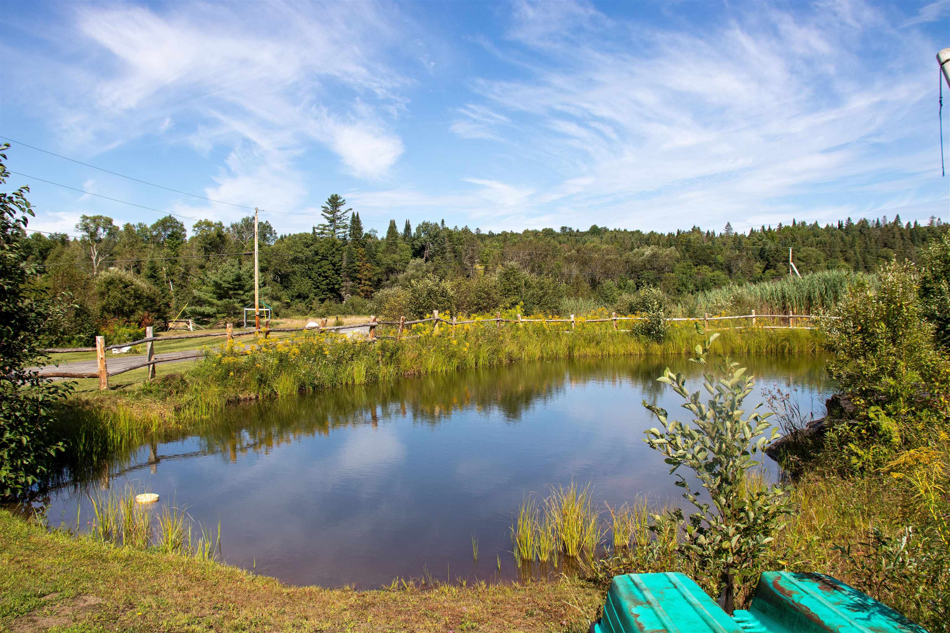
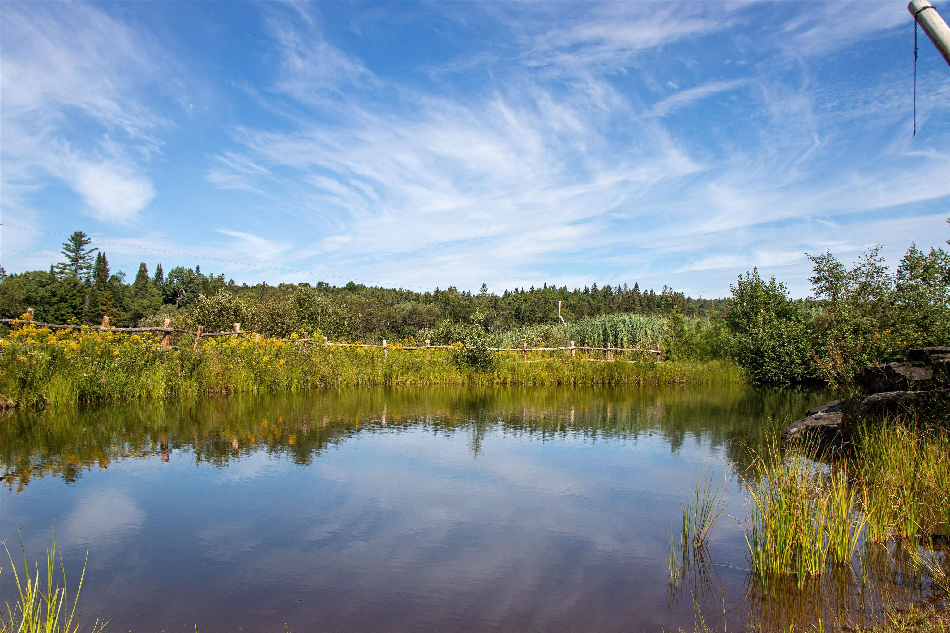
General Property Information
- Property Status:
- Active
- Price:
- $450, 000
- Assessed:
- $0
- Assessed Year:
- County:
- VT-Caledonia
- Acres:
- 10.00
- Property Type:
- Single Family
- Year Built:
- 2007
- Agency/Brokerage:
- Katy Rossell
Tim Scott Real Estate - Bedrooms:
- 3
- Total Baths:
- 3
- Sq. Ft. (Total):
- 3782
- Tax Year:
- 2024
- Taxes:
- $9, 440
- Association Fees:
Set back from the road on 10+/- acres, this Hardwick home offers a bright and inviting open layout where the living room, dining area, and kitchen flow seamlessly together across hardwood floors. The kitchen features ample cabinet and counter space, a center island, and a walk-in pantry, while the living room is warmed by a pellet stove in the corner. Three sets of sliding glass doors connect this main living space to a covered porch overlooking the yard and private pond perfect for soaking up the light and embracing indoor-outdoor living. The main level also includes a family room, a bonus room ideal for a home office, and a full bath. Upstairs, you’ll find a convenient central laundry area, three bedrooms, and a full bath. The finished walkout lower level adds even more living space with a family room, a guest area, and a half bath. Outside, the land offers both open and wooded areas, plenty of room for gardens, a lean-to, and a shed. Living here means more than just enjoying your private retreat. Hardwick has earned a reputation as a hub for Vermont’s local food and farm-to-table movement, with nearby farms, cheesemakers, and markets adding to the community’s vibrant culture. The historic village center offers cafés and small shops along the Lamoille River, while the Lamoille Valley Rail Trail, beloved for walking, biking, and snowmobiling, runs right through town. It’s a place where outdoor recreation, community connection, and Vermont charm all come together.
Interior Features
- # Of Stories:
- 1.5
- Sq. Ft. (Total):
- 3782
- Sq. Ft. (Above Ground):
- 2662
- Sq. Ft. (Below Ground):
- 1120
- Sq. Ft. Unfinished:
- 0
- Rooms:
- 7
- Bedrooms:
- 3
- Baths:
- 3
- Interior Desc:
- Dining Area, Natural Light, Indoor Storage, Walk-in Closet, Walk-in Pantry, 2nd Floor Laundry
- Appliances Included:
- Dishwasher, Dryer, Range Hood, Microwave, Gas Range, Refrigerator
- Flooring:
- Heating Cooling Fuel:
- Water Heater:
- Basement Desc:
- Finished, Full, Interior Stairs, Walkout
Exterior Features
- Style of Residence:
- Cape
- House Color:
- Time Share:
- No
- Resort:
- Exterior Desc:
- Exterior Details:
- Garden Space, Covered Porch, Shed
- Amenities/Services:
- Land Desc.:
- Country Setting, Pond, Near Paths
- Suitable Land Usage:
- Roof Desc.:
- Metal
- Driveway Desc.:
- Gravel
- Foundation Desc.:
- Concrete
- Sewer Desc.:
- Septic
- Garage/Parking:
- No
- Garage Spaces:
- 0
- Road Frontage:
- 1000
Other Information
- List Date:
- 2025-08-20
- Last Updated:


