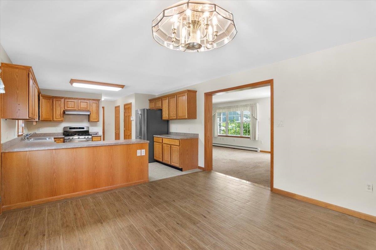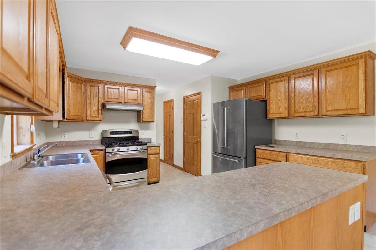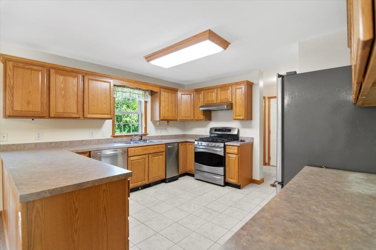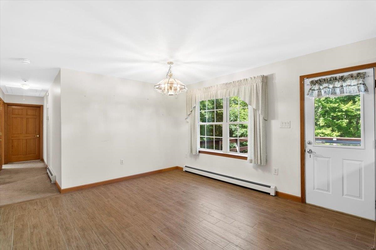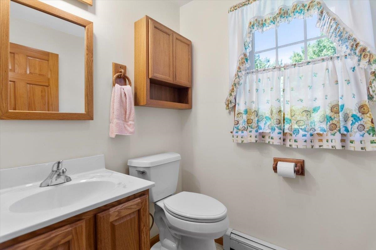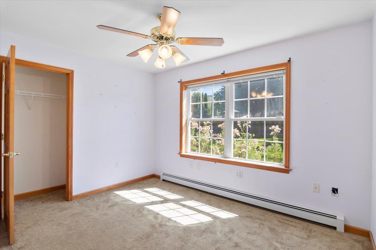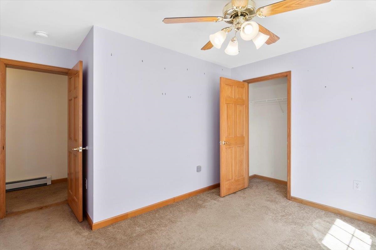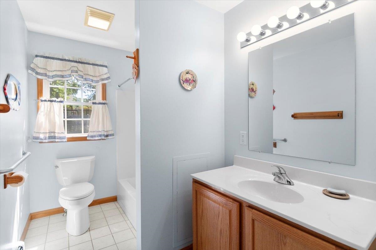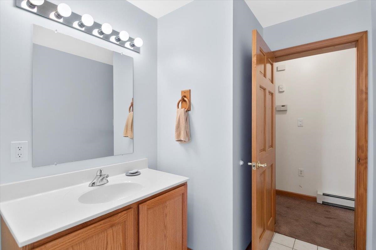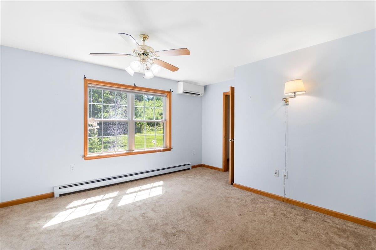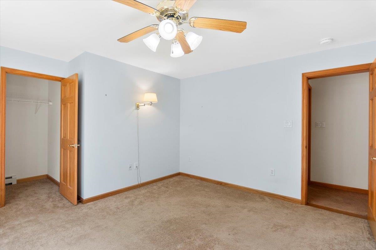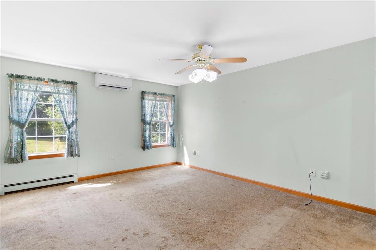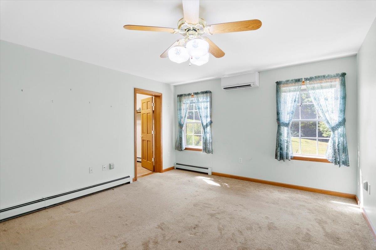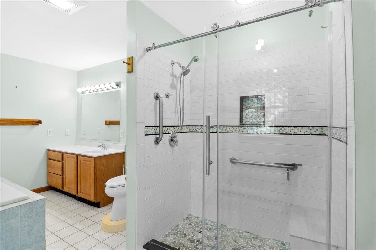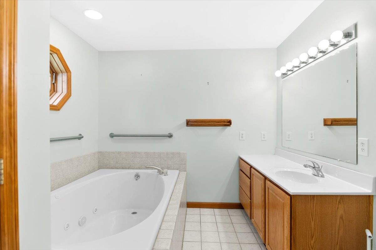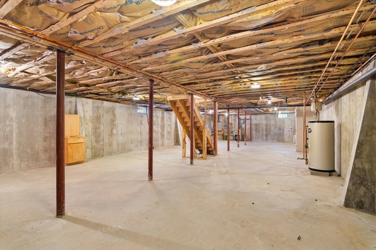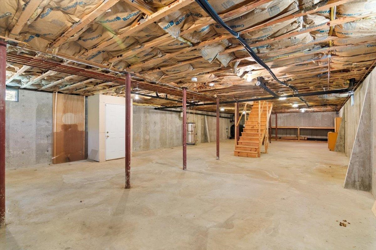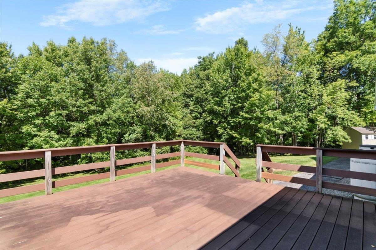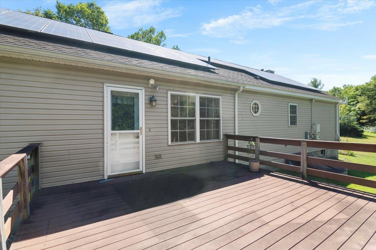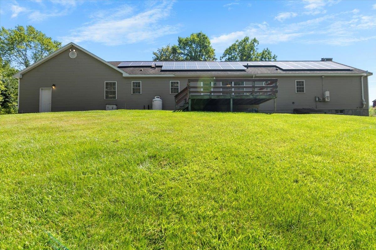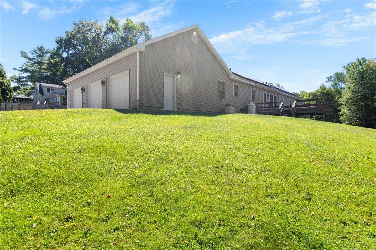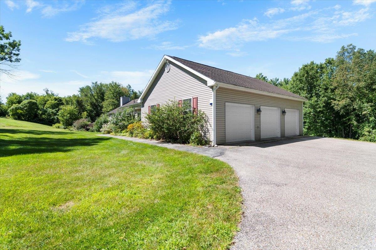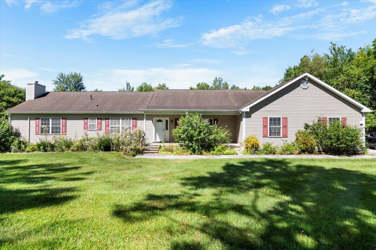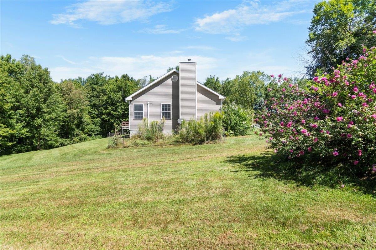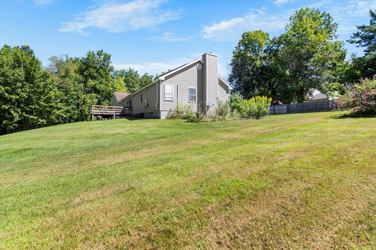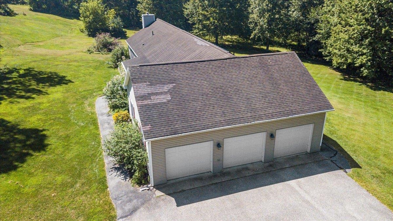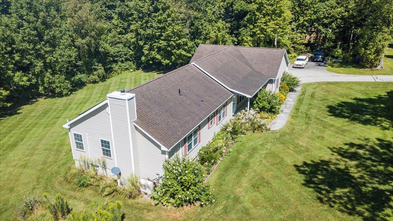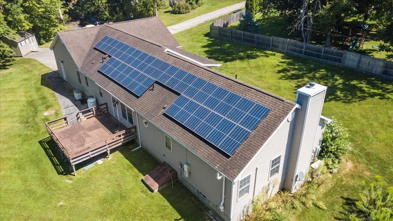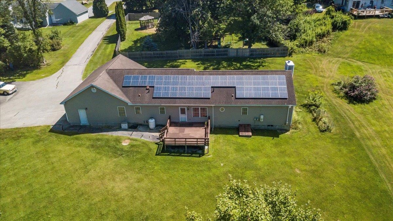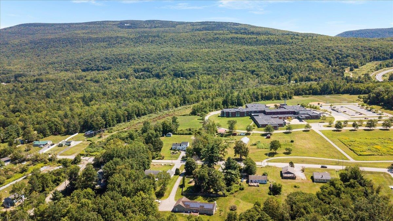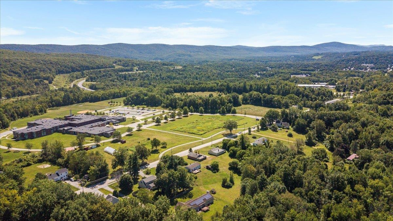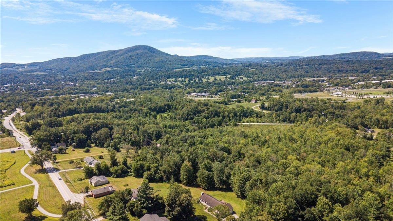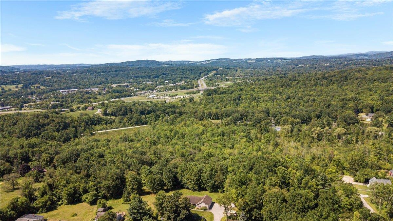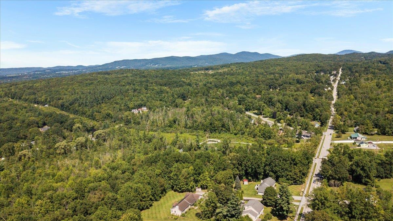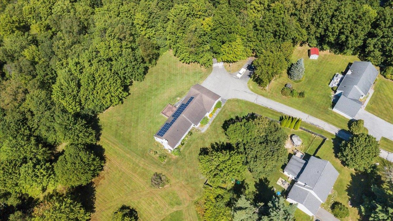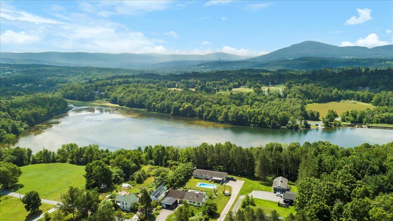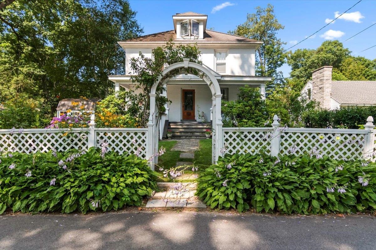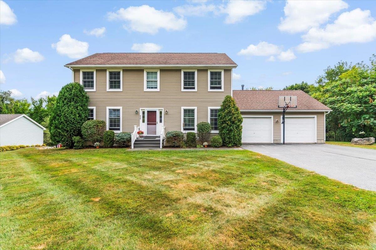1 of 41
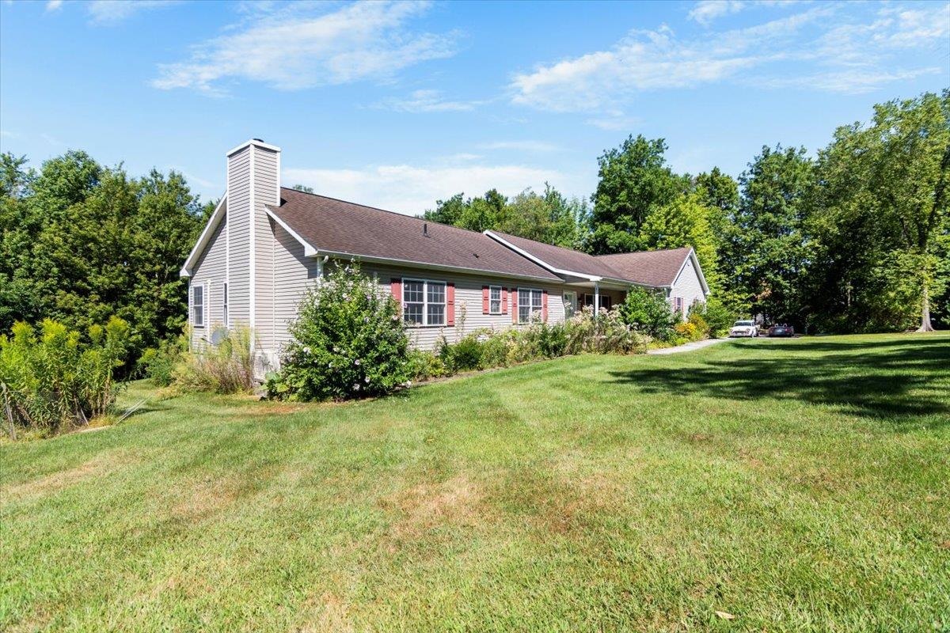
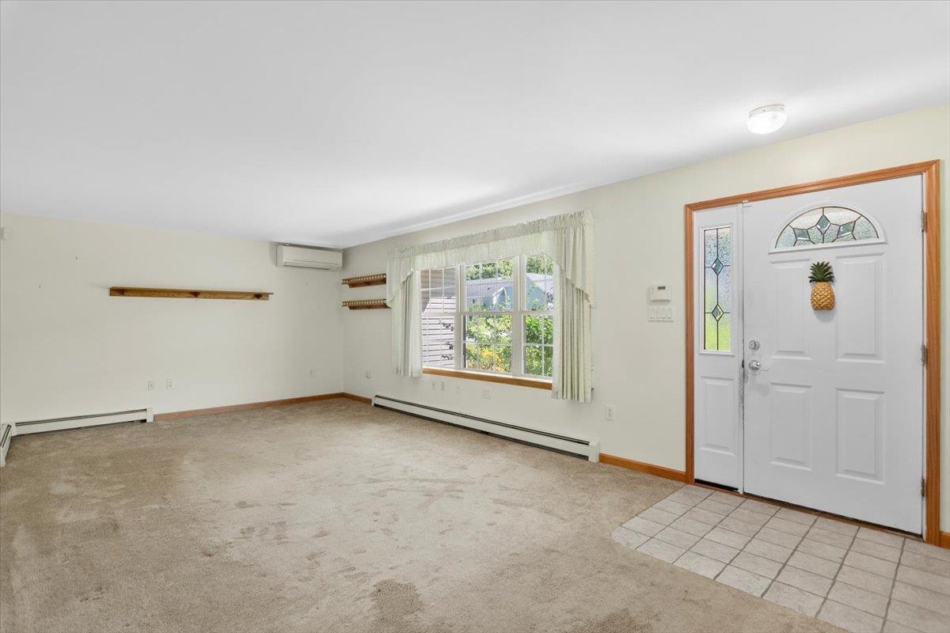
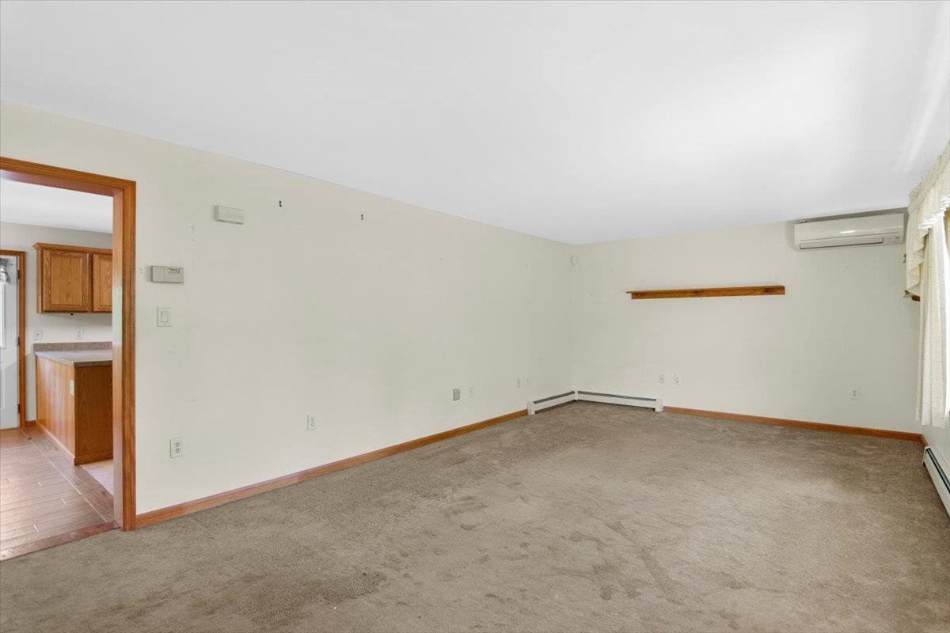
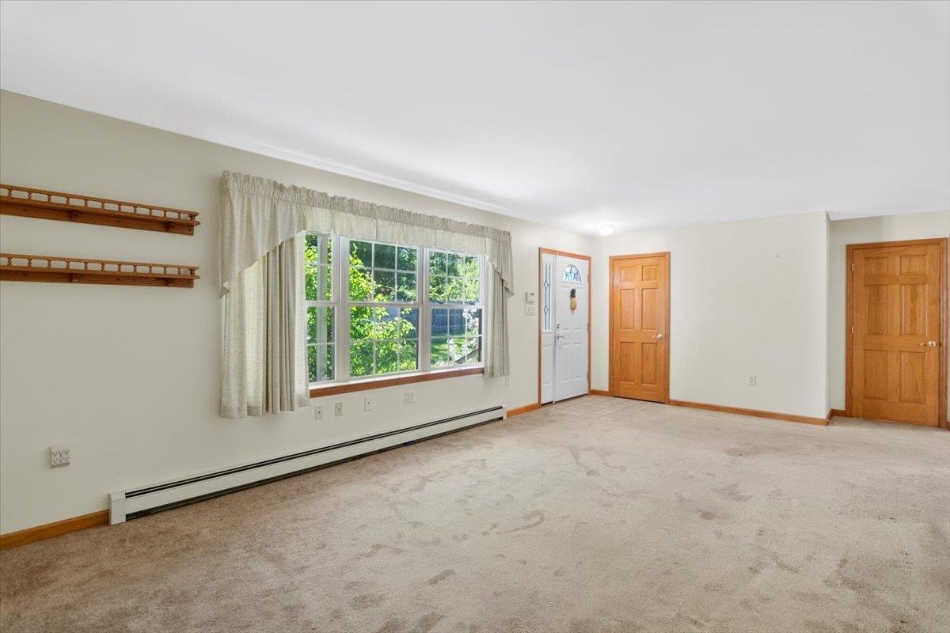
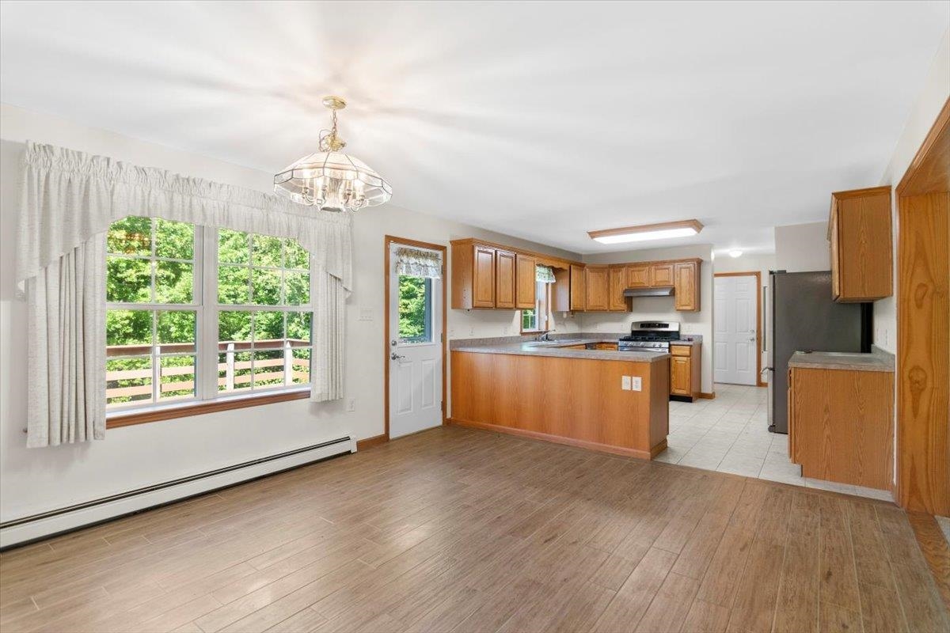
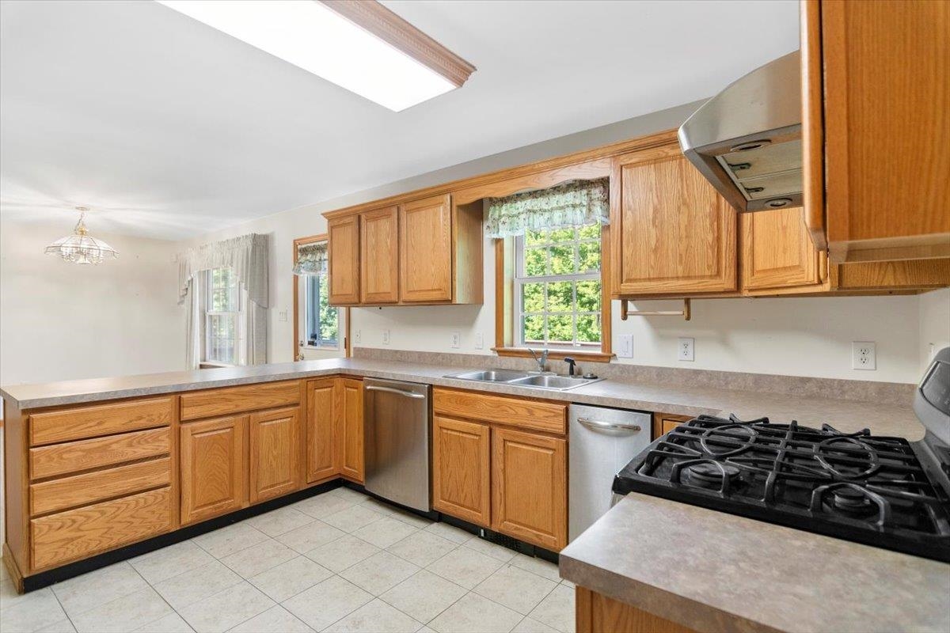
General Property Information
- Property Status:
- Active
- Price:
- $399, 900
- Assessed:
- $0
- Assessed Year:
- County:
- VT-Bennington
- Acres:
- 1.97
- Property Type:
- Single Family
- Year Built:
- 2002
- Agency/Brokerage:
- Brooke Thomson Drew
Mahar McCarthy Real Estate - Bedrooms:
- 3
- Total Baths:
- 3
- Sq. Ft. (Total):
- 1792
- Tax Year:
- 2025
- Taxes:
- $6, 776
- Association Fees:
Welcome to 882 East Road! This spacious first-floor ranch, set on 1.97 acres, offers comfort, convenience, and room to grow. Built in 2002, the home features three bedrooms and two and half baths, all thoughtfully designed for easy single level living. The open kitchen provides plenty of working space, a beautiful pantry, and excellent flow into a large living room, perfect for gathering and entertaining. Throughout the home you'll find ample storage and generous closets, making it easy to stay organized. The primary suite is a retreat of its own, complete with a walk-in closet, a gorgeous tiled walk-in shower, and a luxurious whirlpool tub. A highlight of the property is the heated three car garage, offering plenty of room for vehicles, hobbies, or storage. Outside, you'll find also an additional shed and RV parking with charging hookup. This home is energy-friendly with solar panels, and the lease will transfer to the new owners, making green living both simple and affordable. Inside, you'll stay comfortable year round with multiple mini-splits providing efficient heating and cooling. With many upgrades already complete, this property is truly move in ready. The full basement is ready to be finished, giving you even more potential to customize your living space. And with a little landscaping, you can open up beautiful views of Mt. Anthony and the Monument, making this home even more special. Single level living at its best with laundry, bedrooms, and baths on first floor!
Interior Features
- # Of Stories:
- 1
- Sq. Ft. (Total):
- 1792
- Sq. Ft. (Above Ground):
- 1792
- Sq. Ft. (Below Ground):
- 0
- Sq. Ft. Unfinished:
- 1792
- Rooms:
- 9
- Bedrooms:
- 3
- Baths:
- 3
- Interior Desc:
- Ceiling Fan, Kitchen Island, Kitchen/Dining, Primary BR w/ BA, Natural Light, Natural Woodwork, Walk-in Closet, Whirlpool Tub, 1st Floor Laundry, Attic with Pulldown
- Appliances Included:
- Dishwasher, Range Hood, Gas Range, Refrigerator, Trash Compactor, Domestic Water Heater, Water Heater off Boiler
- Flooring:
- Carpet, Ceramic Tile, Tile
- Heating Cooling Fuel:
- Water Heater:
- Basement Desc:
- Bulkhead, Concrete, Sump Pump
Exterior Features
- Style of Residence:
- Ranch
- House Color:
- Beige
- Time Share:
- No
- Resort:
- No
- Exterior Desc:
- Exterior Details:
- Deck, Invisible Pet Fence, Garden Space, Covered Porch, Shed
- Amenities/Services:
- Land Desc.:
- Country Setting, Interior Lot, Landscaped, Level, Near Shopping, Near School(s)
- Suitable Land Usage:
- Roof Desc.:
- Asphalt Shingle
- Driveway Desc.:
- Paved, Right-Of-Way (ROW)
- Foundation Desc.:
- Concrete
- Sewer Desc.:
- Public, Pumping Station
- Garage/Parking:
- Yes
- Garage Spaces:
- 3
- Road Frontage:
- 0
Other Information
- List Date:
- 2025-08-20
- Last Updated:


