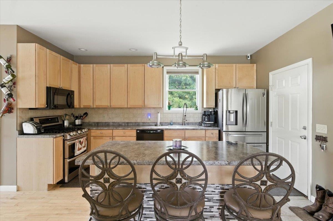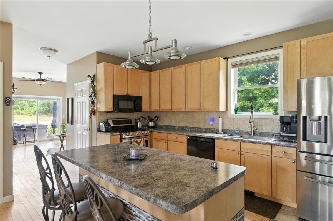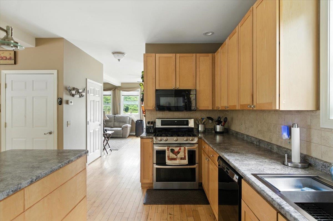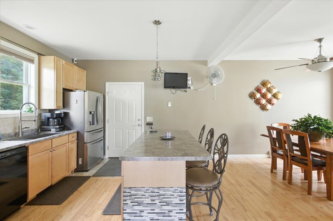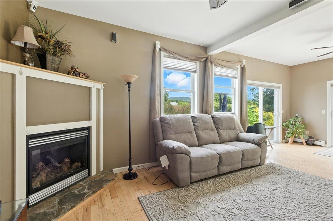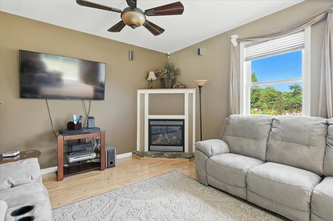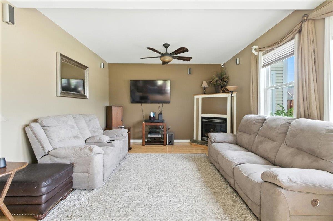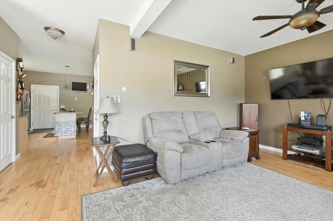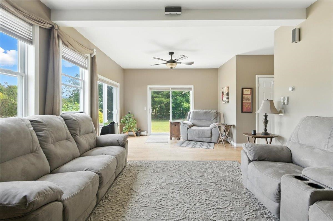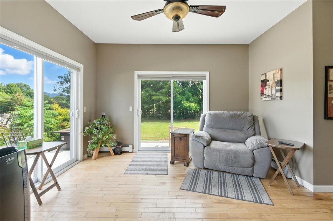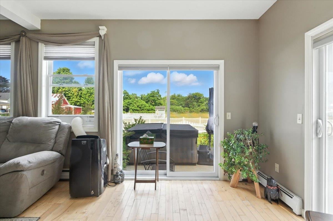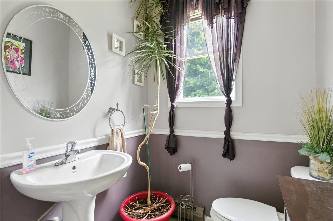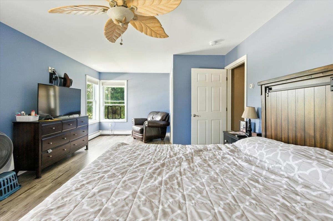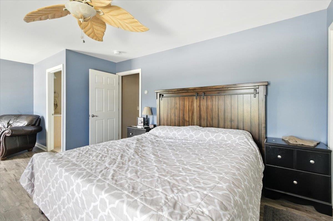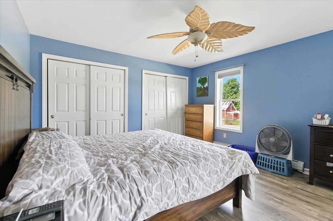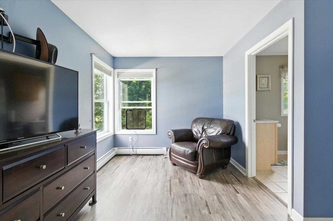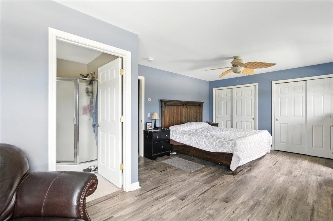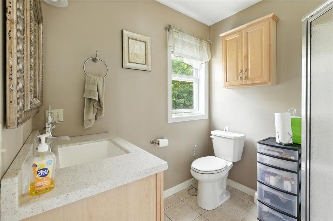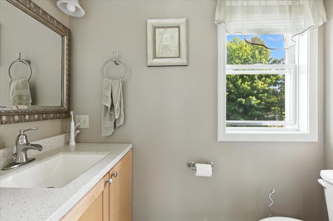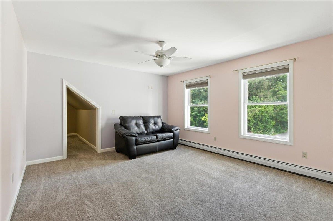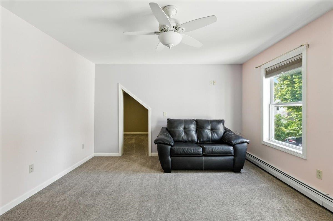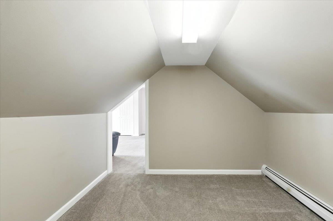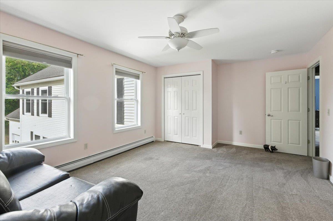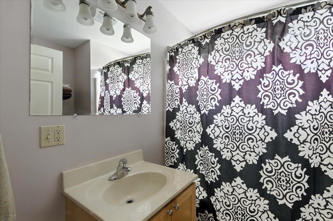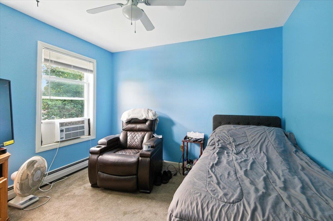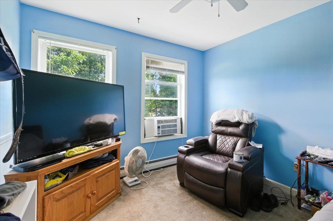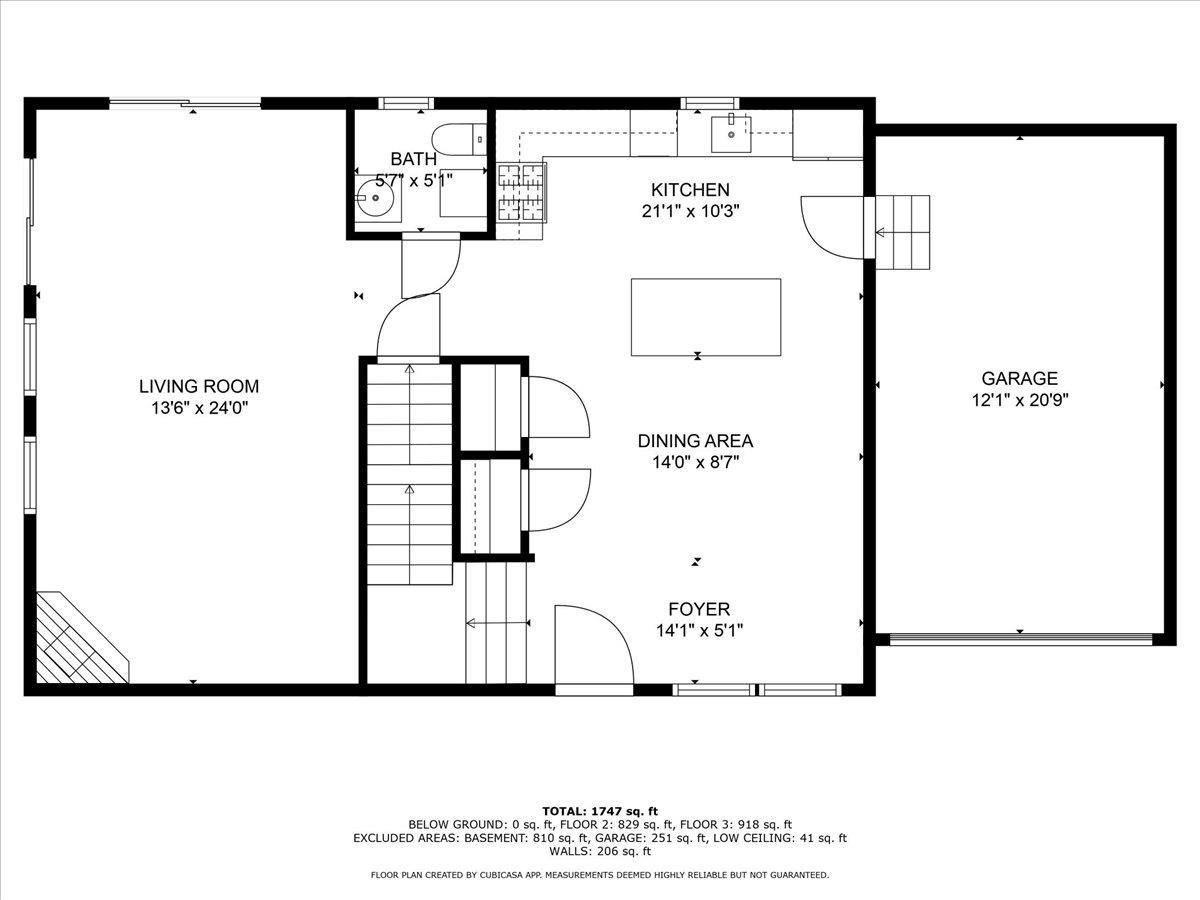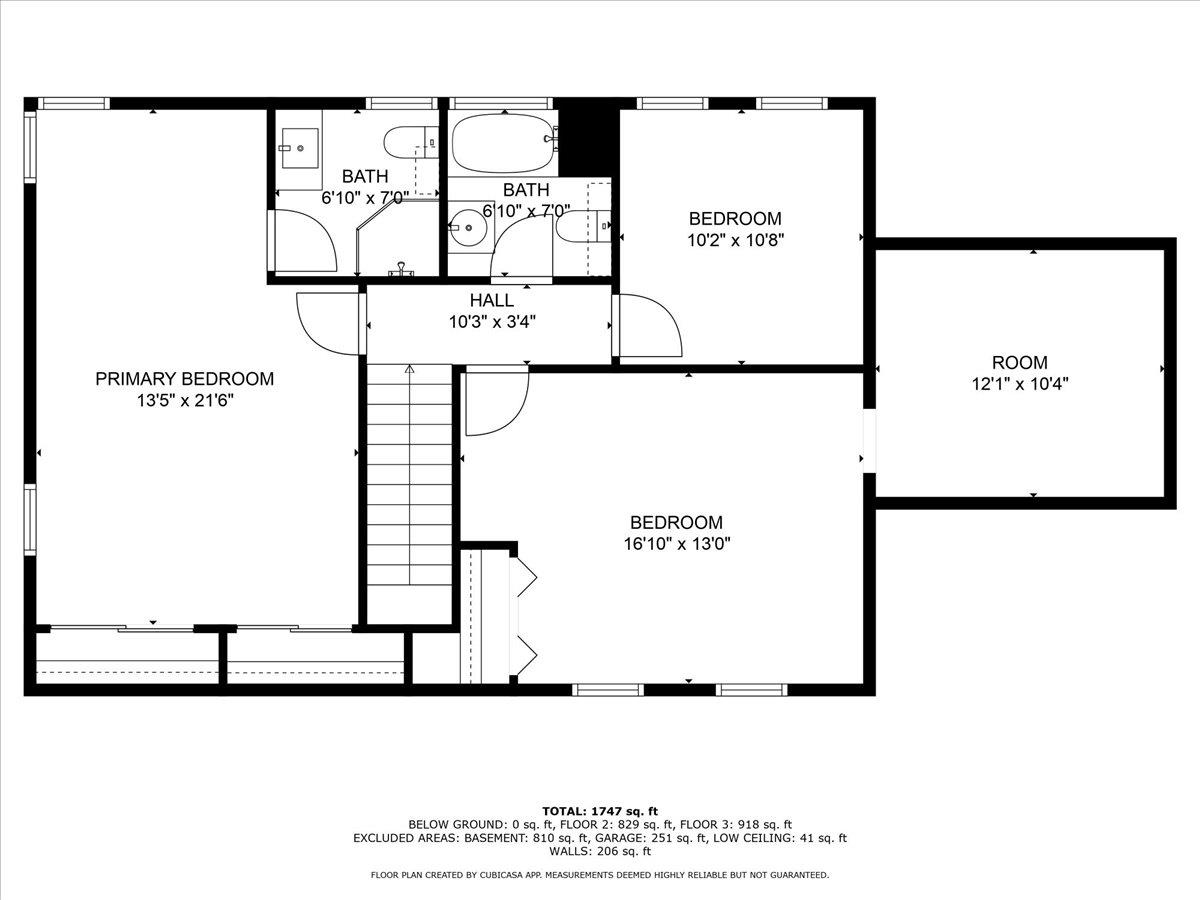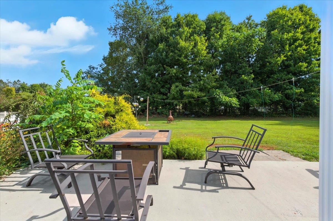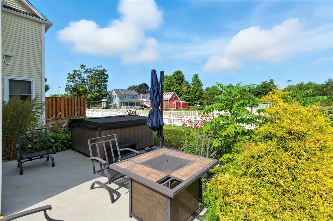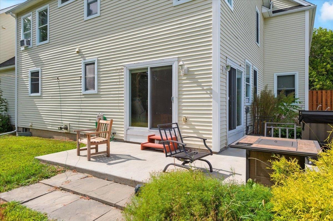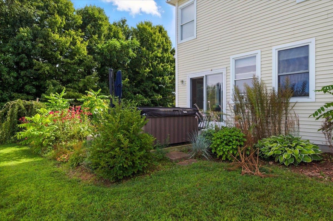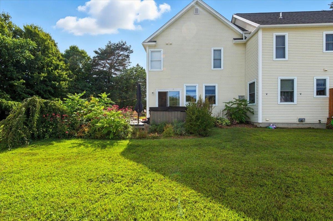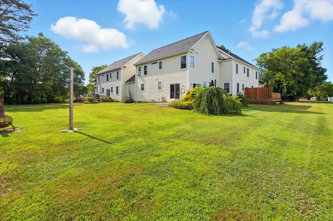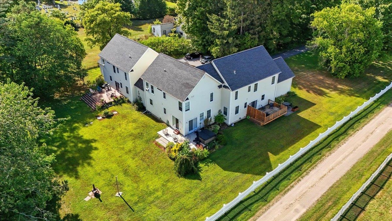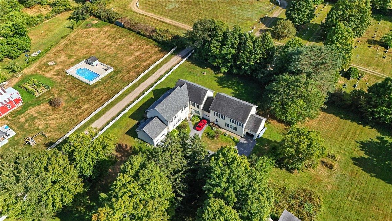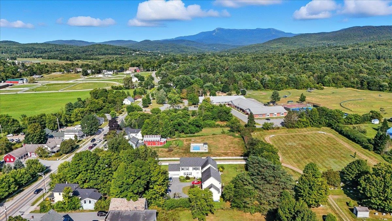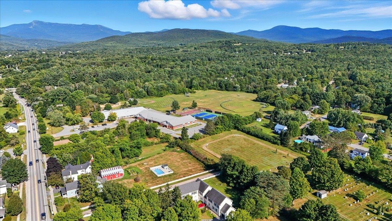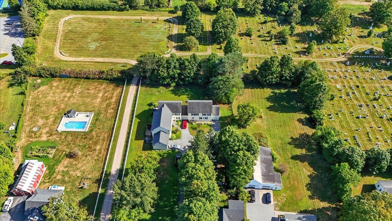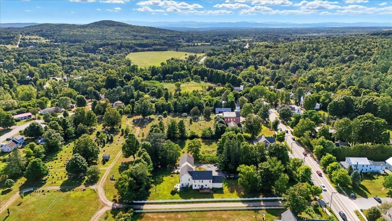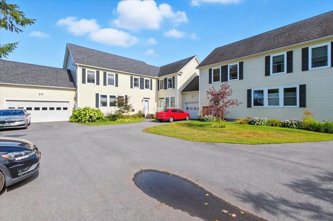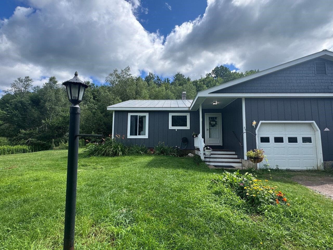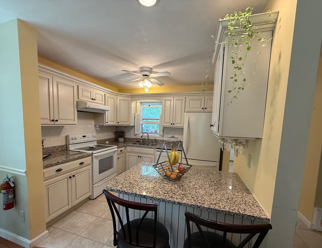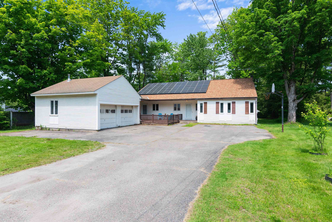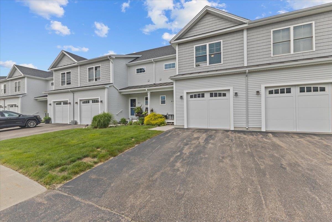1 of 47
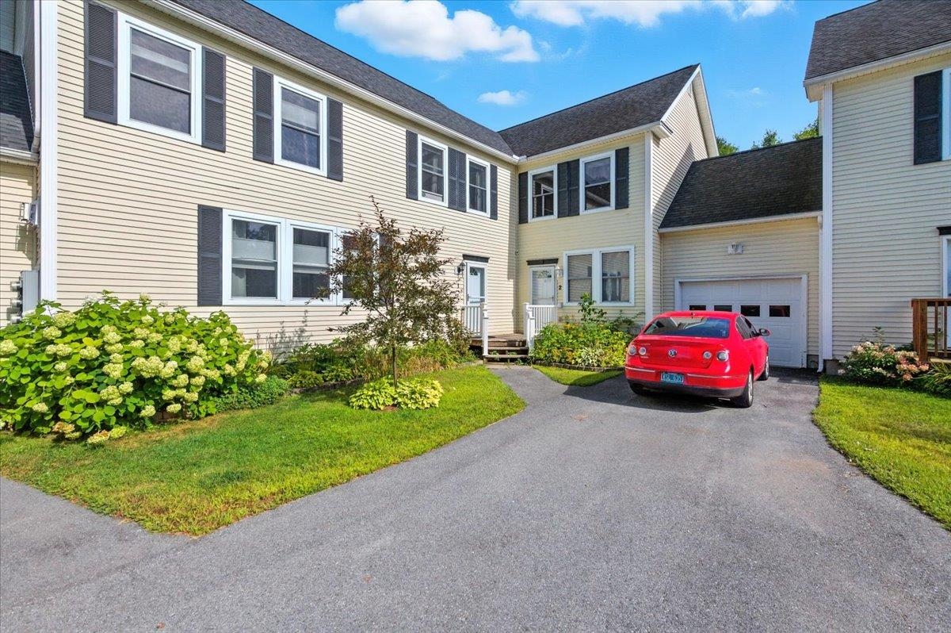
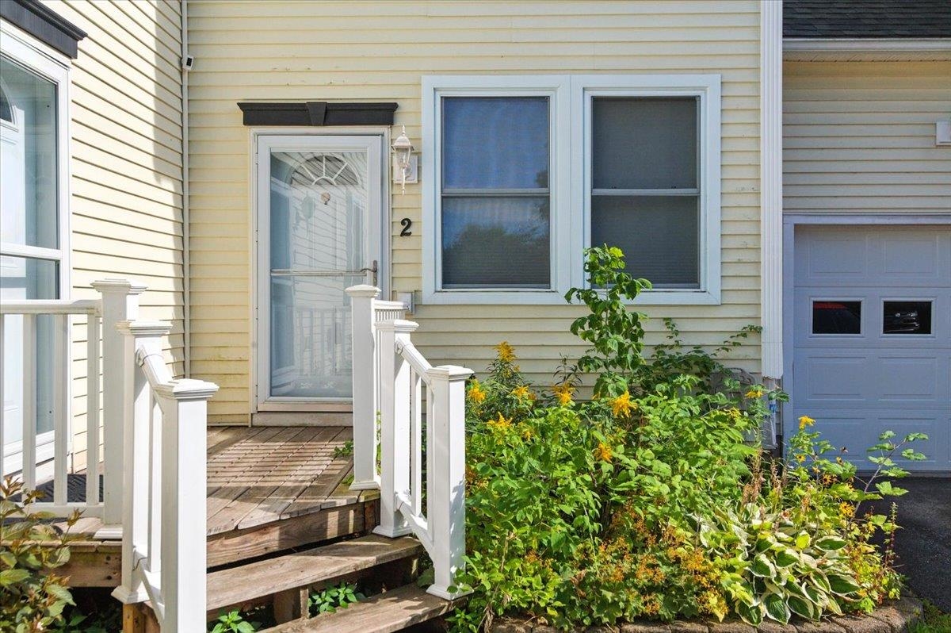
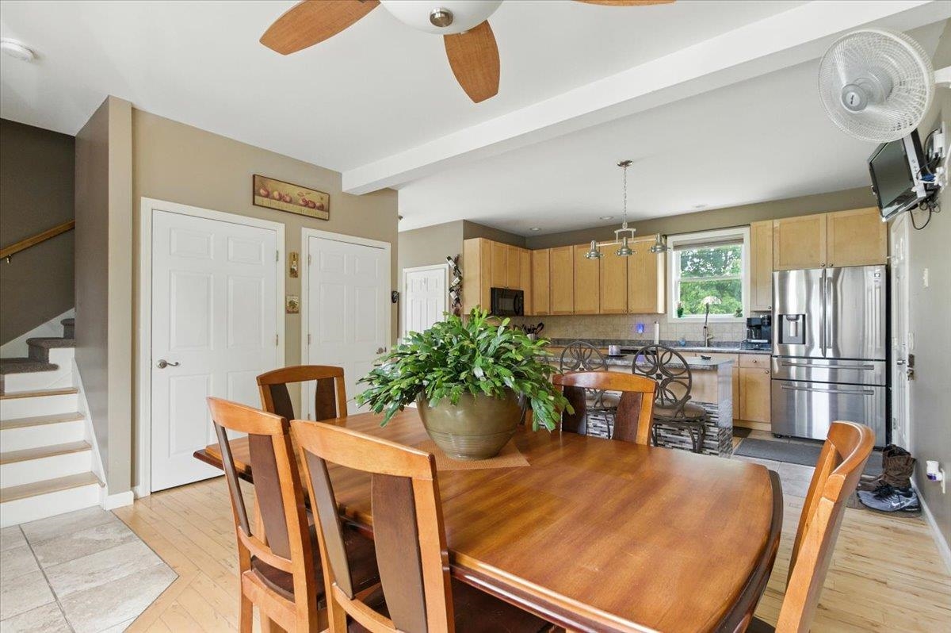
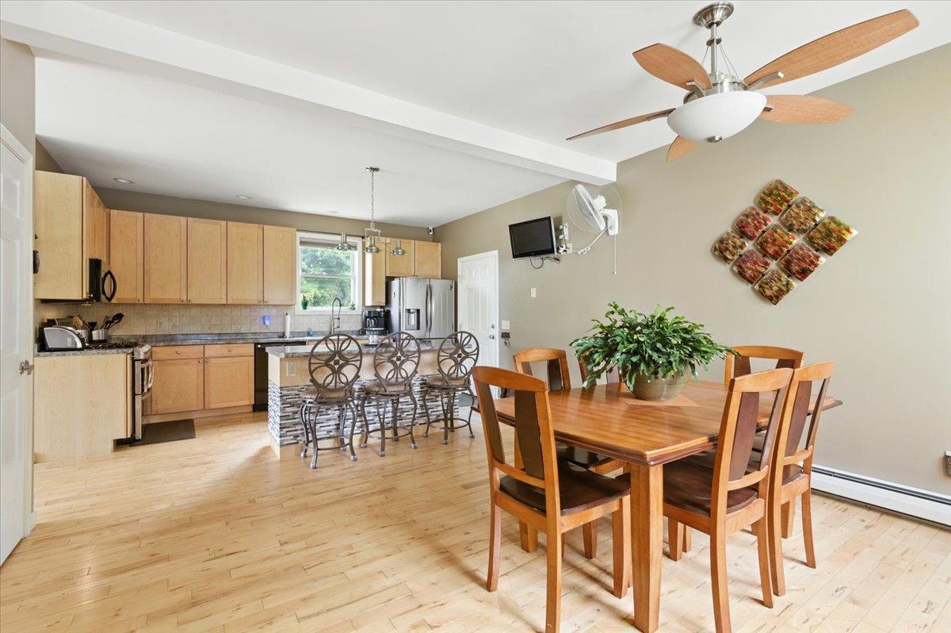
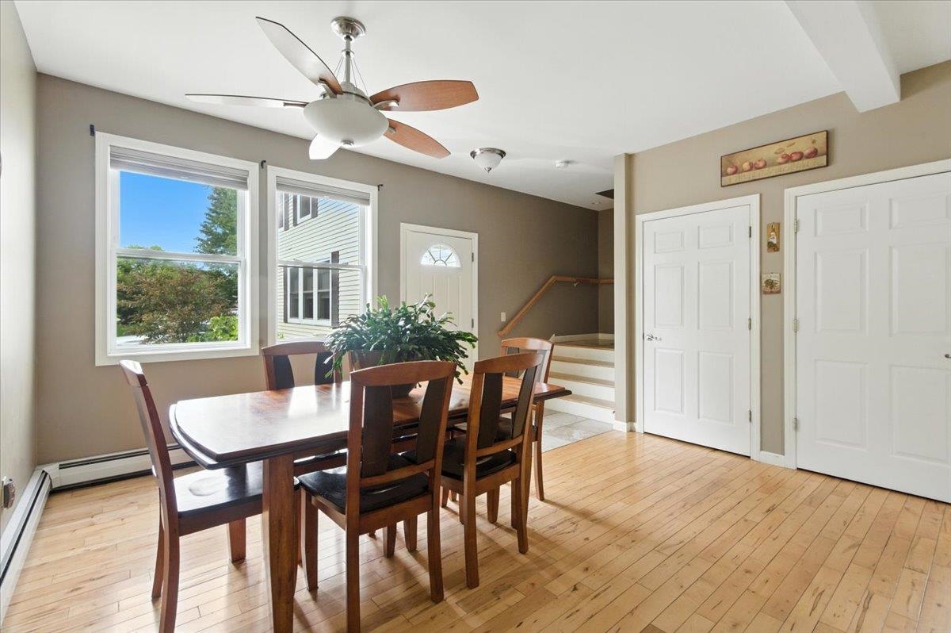
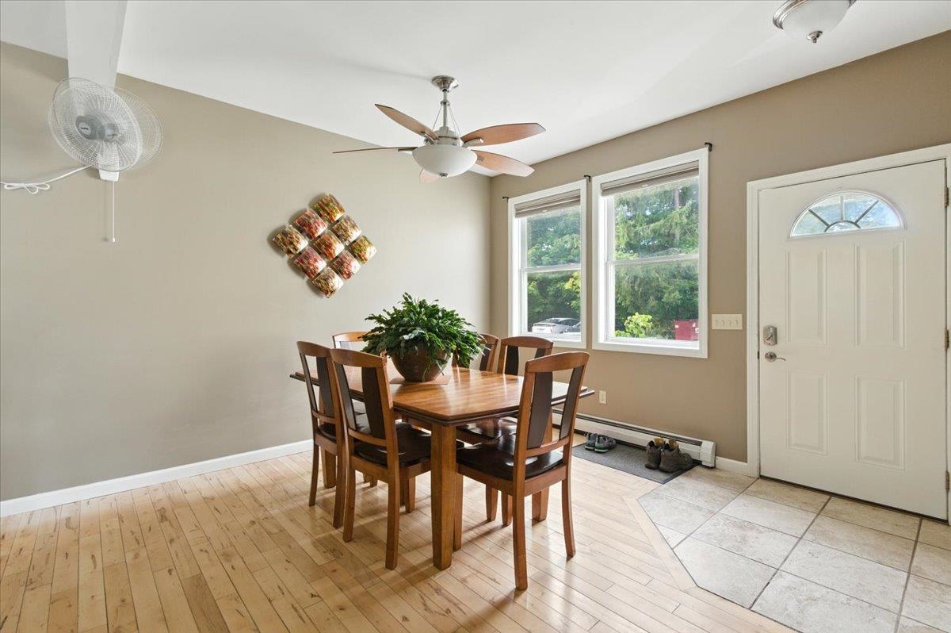
General Property Information
- Property Status:
- Active
- Price:
- $469, 000
- Unit Number
- B
- Assessed:
- $0
- Assessed Year:
- County:
- VT-Chittenden
- Acres:
- 0.00
- Property Type:
- Condo
- Year Built:
- 2006
- Agency/Brokerage:
- Flex Realty Group
Flex Realty - Bedrooms:
- 2
- Total Baths:
- 3
- Sq. Ft. (Total):
- 1882
- Tax Year:
- 2025
- Taxes:
- $6, 266
- Association Fees:
Tucked away in a quiet three-unit development, this Jericho townhome offers the perfect blend of comfort, convenience, and low-maintenance living. Walkable to in-town amenities, Jericho Elementary, recreation fields, and nearby trails, the location can’t be beat with easy commutes to Essex and beyond. Inside, nearly 1, 900 square feet of living space unfolds with 9’ ceilings and hardwood floors that bring warmth and character to the open concept first level. The kitchen is both stylish and functional with maple cabinetry and a center island, designed with entertainment in mind. Just off the kitchen, the sun-filled living room wired for sound invites relaxation or step outside the double sliders to the landscaped back patio area setup for a hot tub and enjoy the level common land—ideal for gathering, gardening, or simply unwinding. Upstairs, the primary suite is a retreat of its own with double closets and a private en suite bath. Another generously sized bedroom doubles as a second primary suite with a seperate walk in closet or office space while a full guest bath, and an office with backyard views complete the upper level. Additional perks include a full basement ready for storage or finishing and an attached garage for everyday ease. Fresh paint throughout most of the home affords a 100% move in ready space. Combining space, style, and an absolutely spectacular location this Jericho townhome is a true must see. Don’t miss the opportunity to make it yours today!
Interior Features
- # Of Stories:
- 2
- Sq. Ft. (Total):
- 1882
- Sq. Ft. (Above Ground):
- 1882
- Sq. Ft. (Below Ground):
- 0
- Sq. Ft. Unfinished:
- 875
- Rooms:
- 8
- Bedrooms:
- 2
- Baths:
- 3
- Interior Desc:
- Attic with Hatch/Skuttle, Blinds, Ceiling Fan, Dining Area, Gas Fireplace, Kitchen Island, Kitchen/Living, Laundry Hook-ups, Living/Dining, Primary BR w/ BA, Natural Light, Walk-in Closet, Walk-in Pantry, Programmable Thermostat, Basement Laundry
- Appliances Included:
- Dishwasher, Dryer, Microwave, Gas Range, Refrigerator, Washer, Owned Water Heater
- Flooring:
- Carpet, Ceramic Tile, Hardwood
- Heating Cooling Fuel:
- Water Heater:
- Basement Desc:
- Concrete, Concrete Floor, Interior Stairs, Storage Space, Unfinished, Basement Stairs
Exterior Features
- Style of Residence:
- Townhouse
- House Color:
- Yellow
- Time Share:
- No
- Resort:
- Exterior Desc:
- Exterior Details:
- Patio, Window Screens, Double Pane Window(s)
- Amenities/Services:
- Land Desc.:
- Condo Development, Country Setting, Landscaped, Level, Sidewalks, Subdivision, Trail/Near Trail, Walking Trails, In Town, Near Paths
- Suitable Land Usage:
- Roof Desc.:
- Architectural Shingle
- Driveway Desc.:
- Paved
- Foundation Desc.:
- Poured Concrete
- Sewer Desc.:
- 1000 Gallon, Community, Concrete, Conventional Leach Field, Existing Leach Field, Leach Field On-Site, On-Site Septic Exists, Septic
- Garage/Parking:
- Yes
- Garage Spaces:
- 1
- Road Frontage:
- 0
Other Information
- List Date:
- 2025-08-21
- Last Updated:


