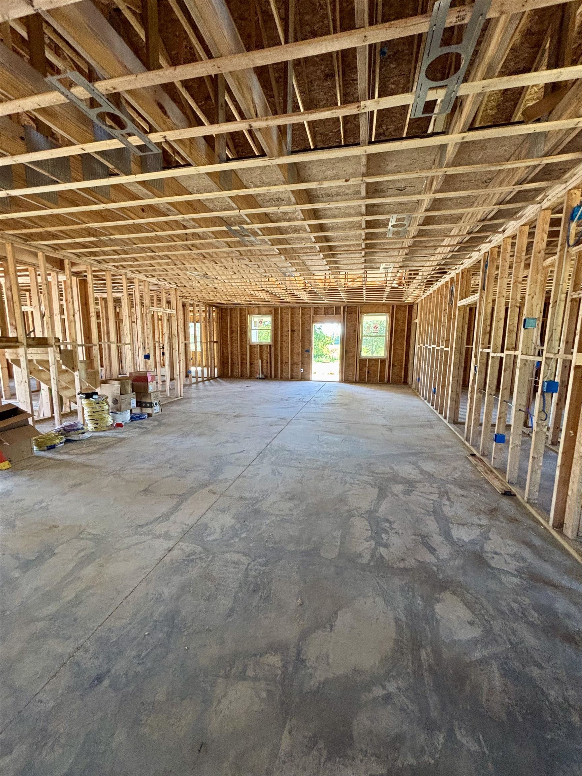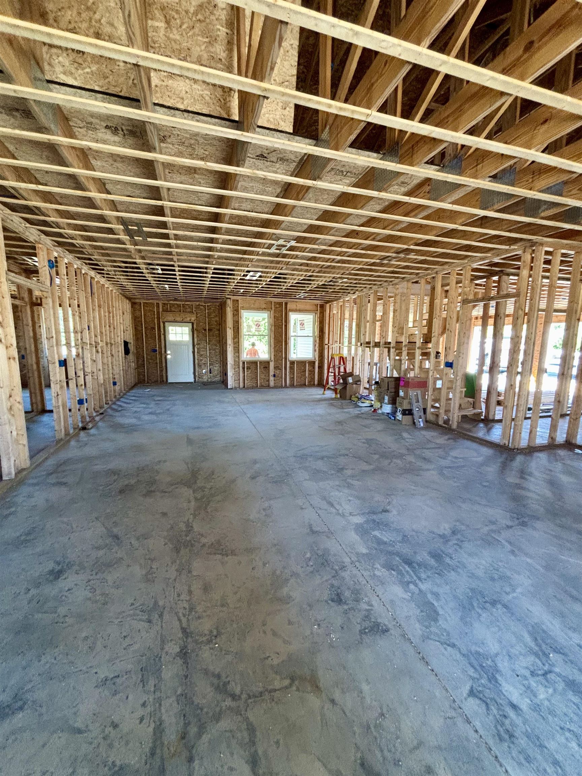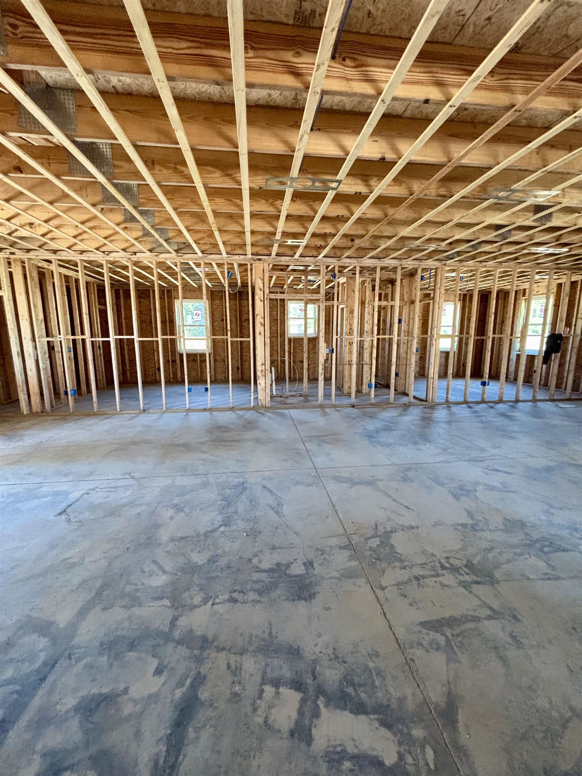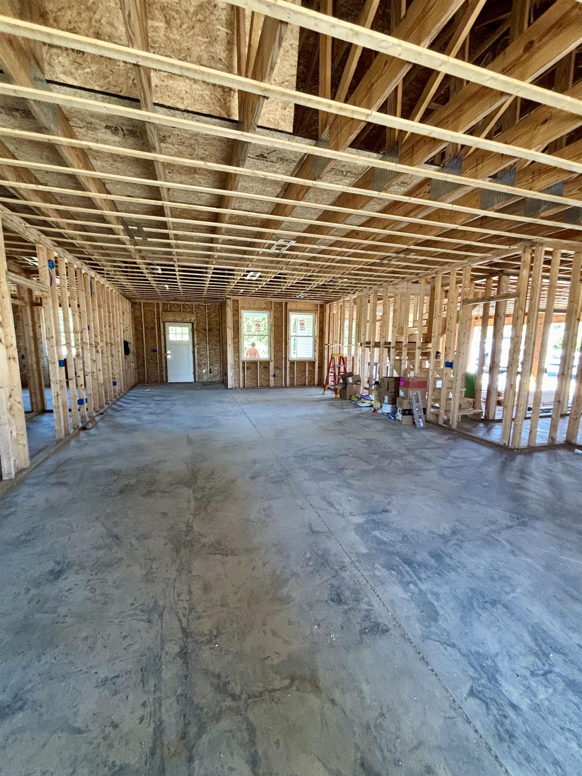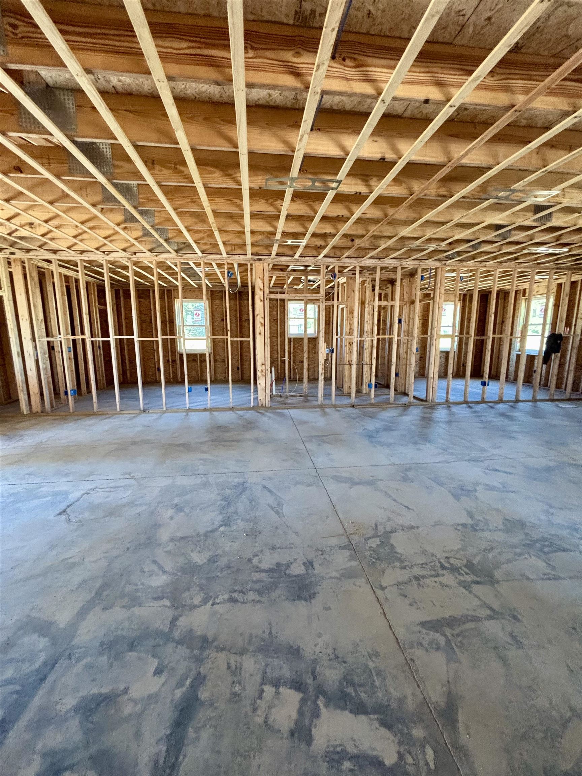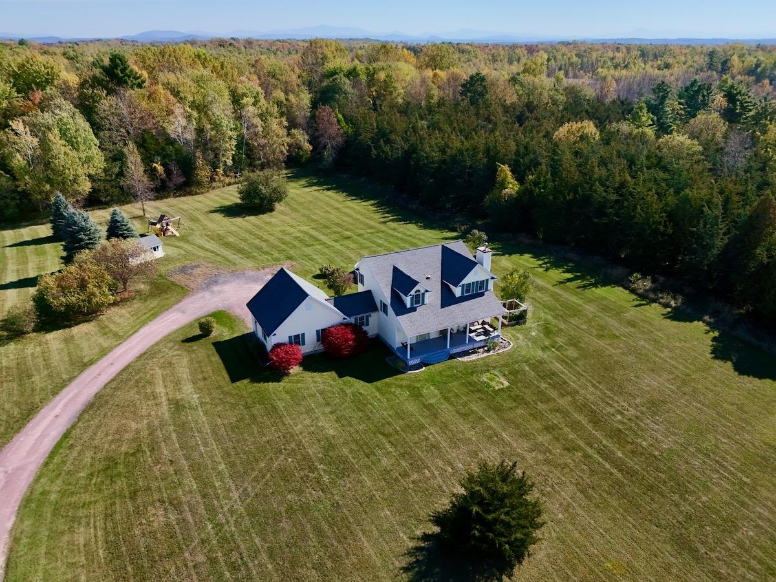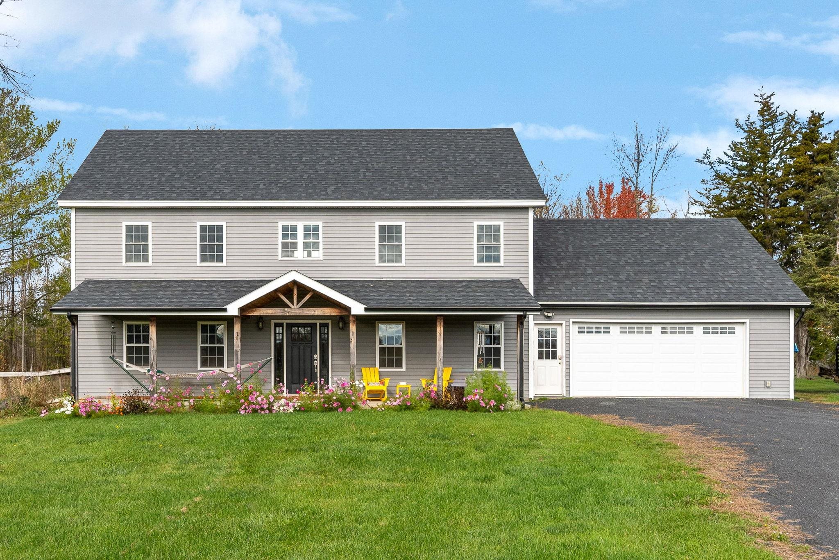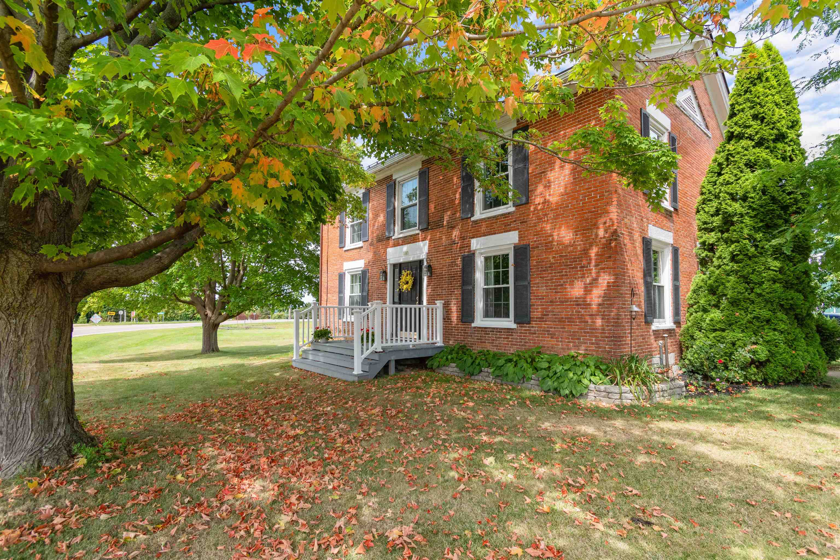1 of 11
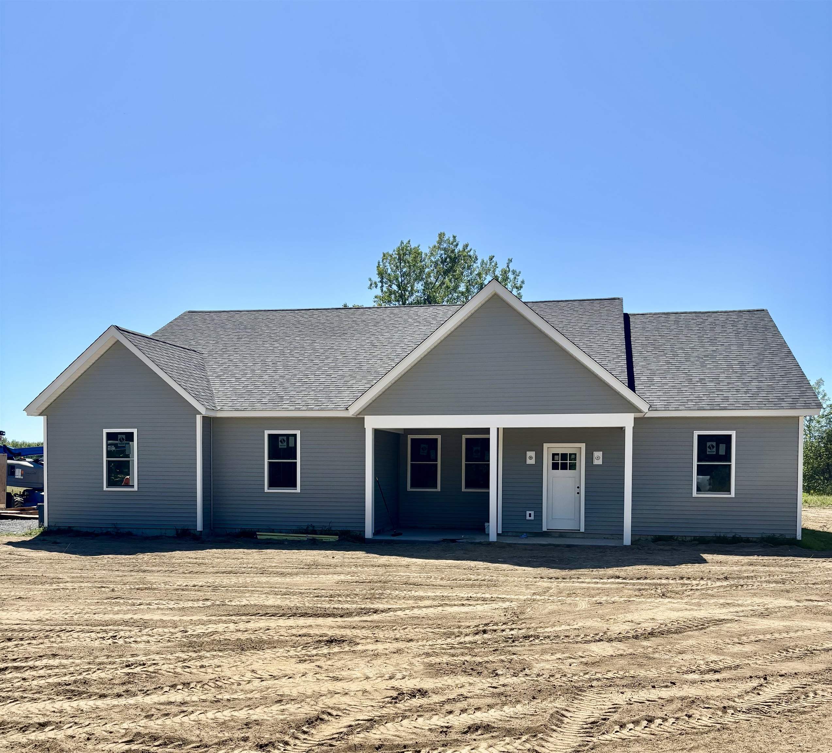
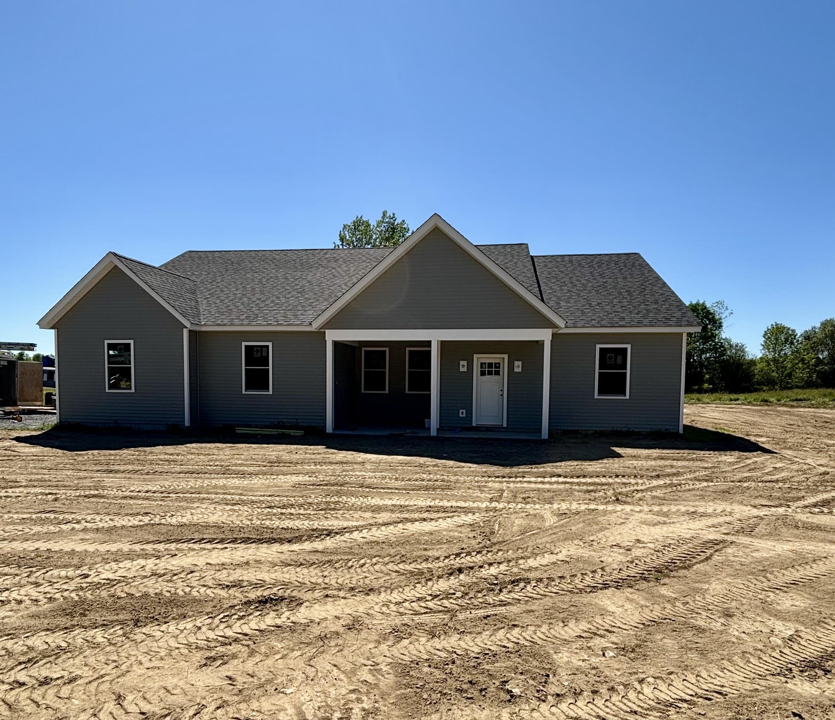
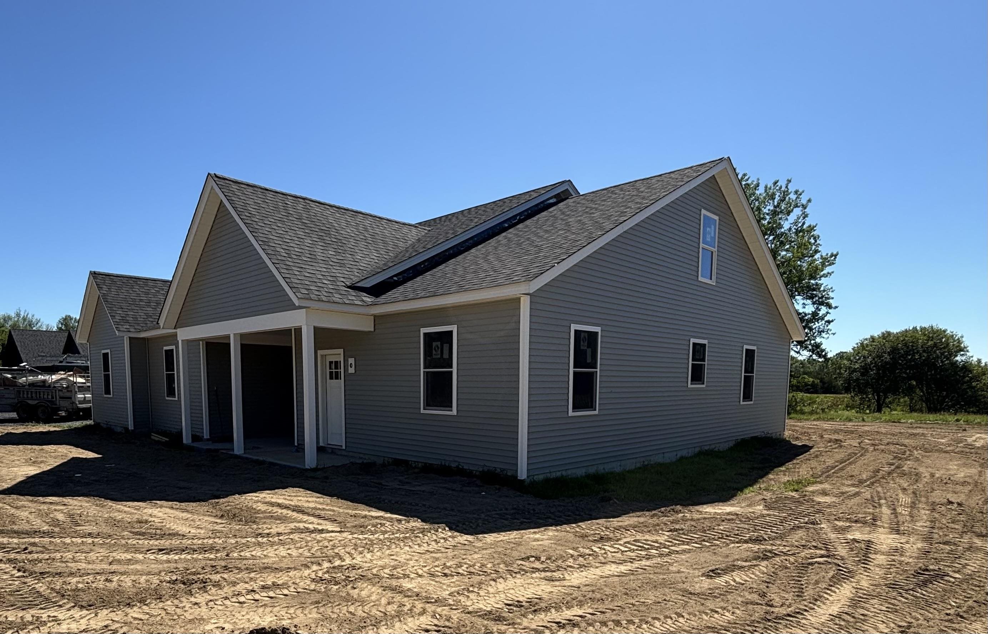
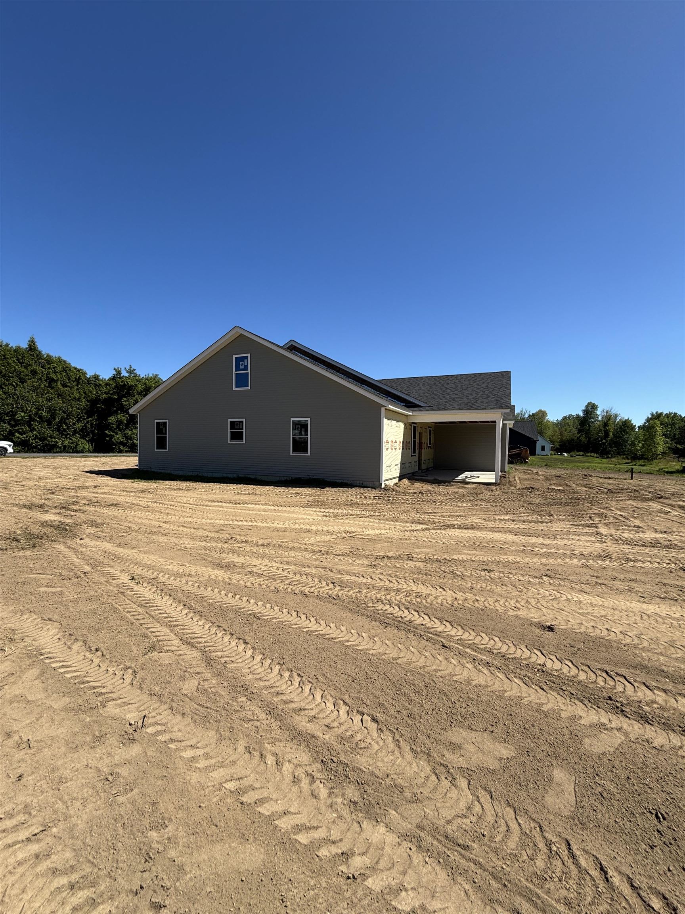
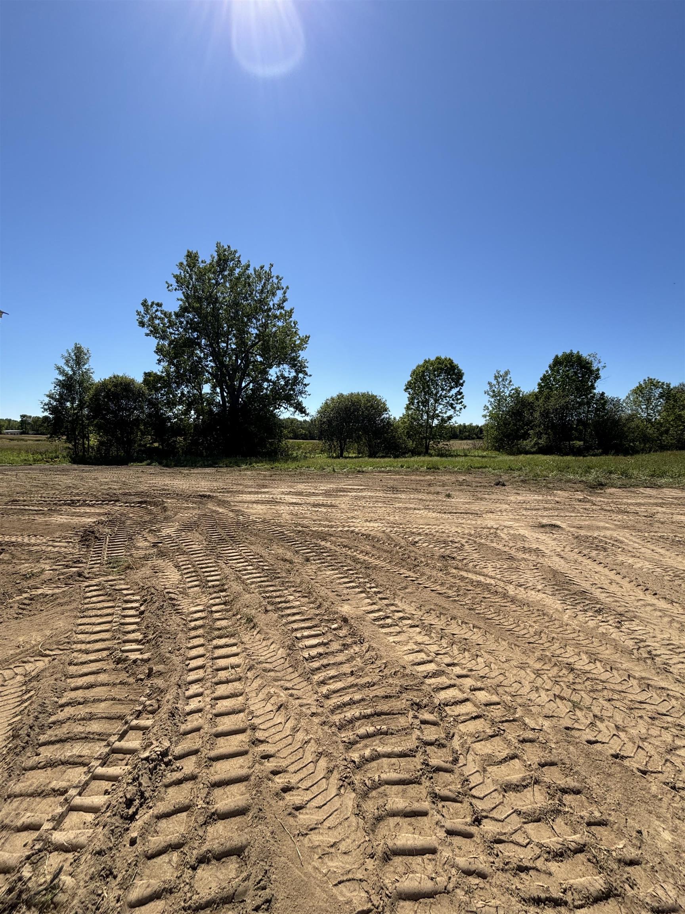
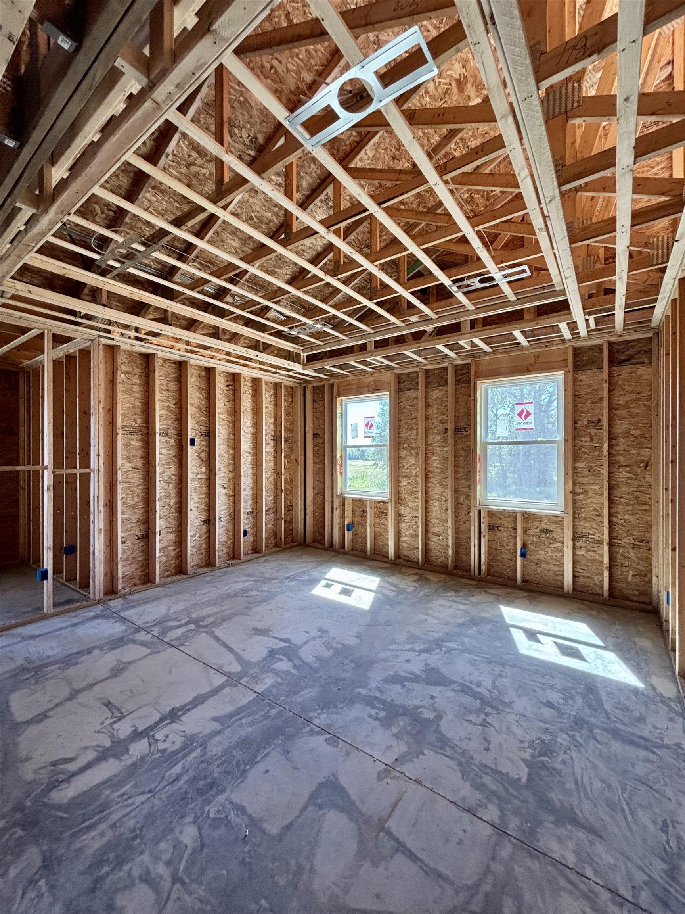
General Property Information
- Property Status:
- Active
- Price:
- $695, 000
- Assessed:
- $0
- Assessed Year:
- County:
- VT-Grand Isle
- Acres:
- 3.56
- Property Type:
- Single Family
- Year Built:
- 2025
- Agency/Brokerage:
- Jason Lefebvre
RE/MAX North Professionals - Bedrooms:
- 3
- Total Baths:
- 2
- Sq. Ft. (Total):
- 2237
- Tax Year:
- Taxes:
- $0
- Association Fees:
Welcome to this soon to be completed, single-level Craftsman-style home featuring 3 spacious bedrooms and 2 elegantly designed baths. Nestled on a peaceful 3.56-acre lot, the property offers both front and rear covered patio and porch—perfect for entertaining or enjoying serene sunrises and sunsets. Inside, radiant heat warms every room, complemented by 9-foot ceilings and an upgraded lighting package that enhances the home’s inviting atmosphere. The primary suite is a private retreat, highlighted by a tray ceiling and a spa-inspired bath with a soaking tub, tiled shower, and dual vanities. Two additional bedrooms provide generous space for family, guests, or a home office Outdoor living is equally appealing, with ample room for gardening, recreation, or simply soaking in the natural surroundings. For future expansion or storage, a large unfinished bonus room above the garage provides endless possibilities.This home combines modern comfort, thoughtful design, and natural beauty—creating a welcoming place to call your own.
Interior Features
- # Of Stories:
- 1
- Sq. Ft. (Total):
- 2237
- Sq. Ft. (Above Ground):
- 2237
- Sq. Ft. (Below Ground):
- 0
- Sq. Ft. Unfinished:
- 885
- Rooms:
- 6
- Bedrooms:
- 3
- Baths:
- 2
- Interior Desc:
- Living/Dining, Primary BR w/ BA, Natural Light, Soaking Tub, Walk-in Closet, Walk-in Pantry
- Appliances Included:
- Dishwasher, Electric Range, Gas Range, Refrigerator, Wine Cooler
- Flooring:
- Vinyl Plank
- Heating Cooling Fuel:
- Water Heater:
- Basement Desc:
Exterior Features
- Style of Residence:
- Ranch, Craftsman
- House Color:
- Time Share:
- No
- Resort:
- Exterior Desc:
- Exterior Details:
- Patio, Covered Porch
- Amenities/Services:
- Land Desc.:
- Country Setting, Level, Subdivision
- Suitable Land Usage:
- Roof Desc.:
- Architectural Shingle
- Driveway Desc.:
- Gravel
- Foundation Desc.:
- Concrete
- Sewer Desc.:
- Shared, Septic
- Garage/Parking:
- Yes
- Garage Spaces:
- 2
- Road Frontage:
- 0
Other Information
- List Date:
- 2025-08-21
- Last Updated:


