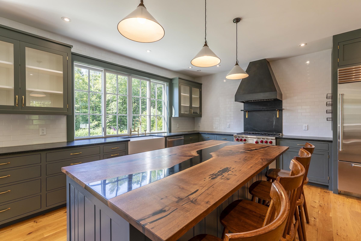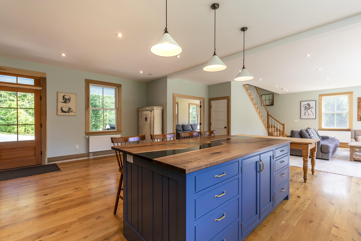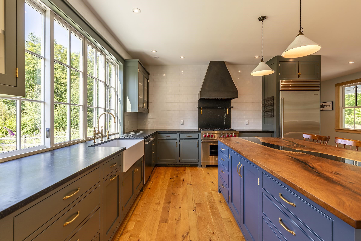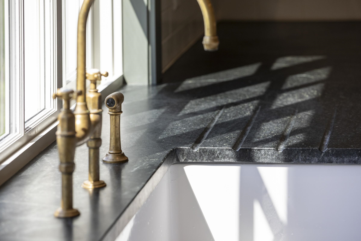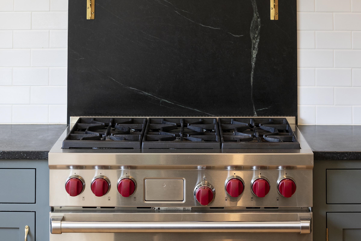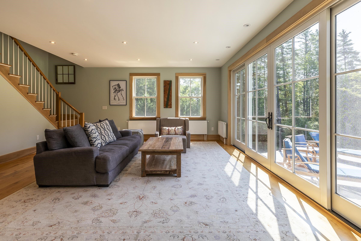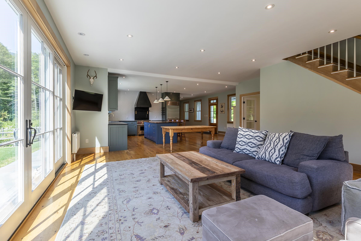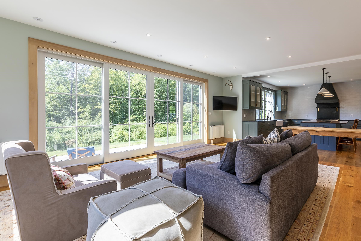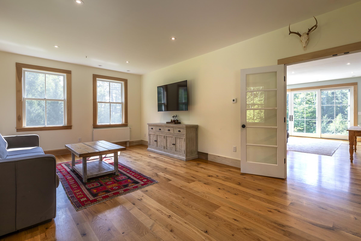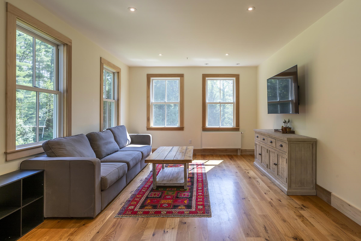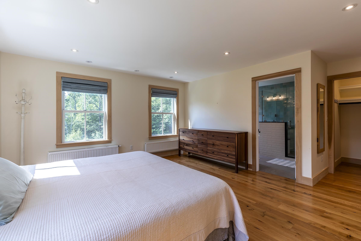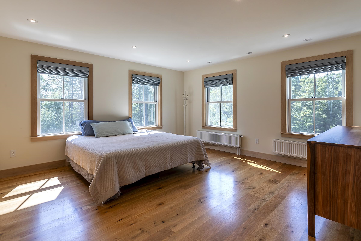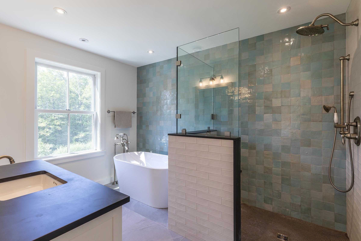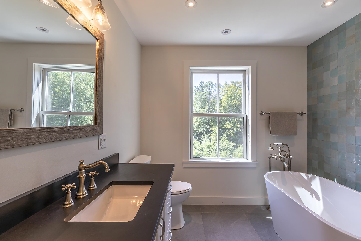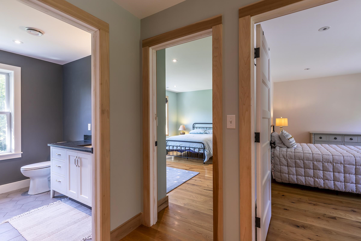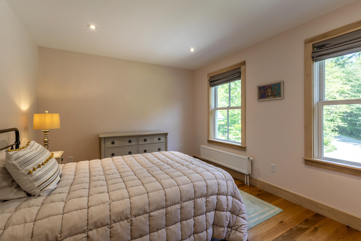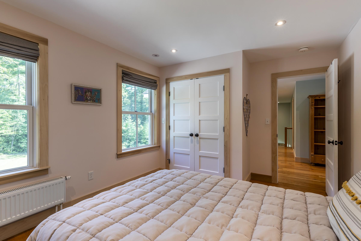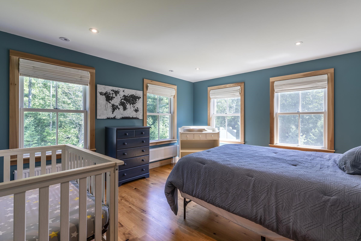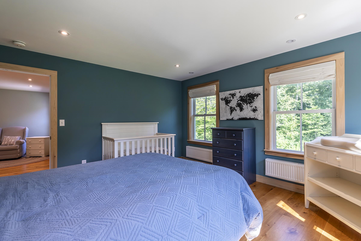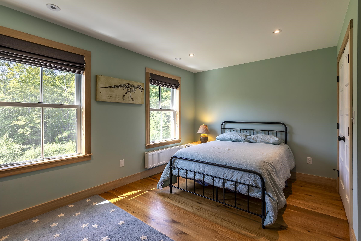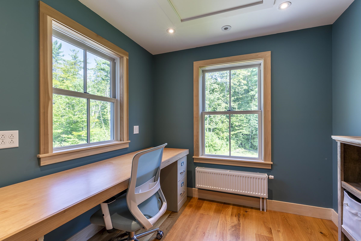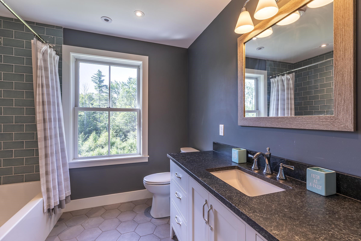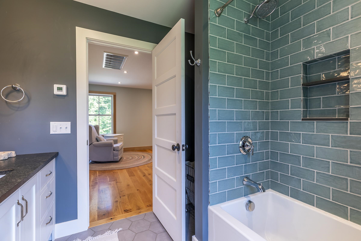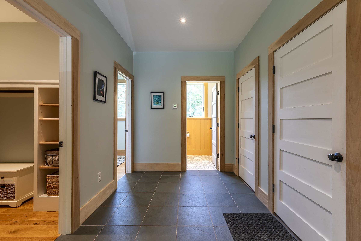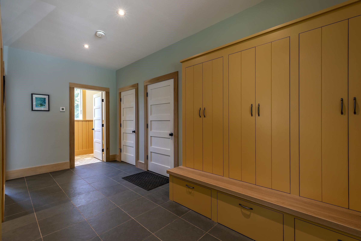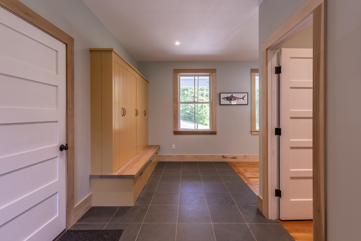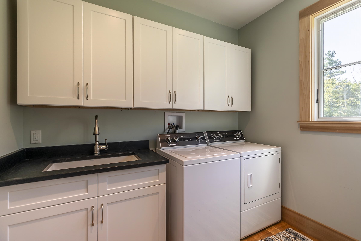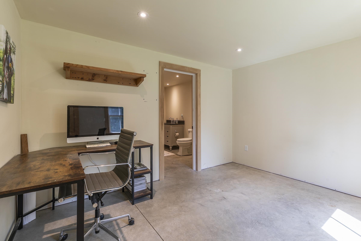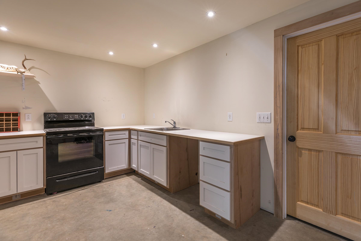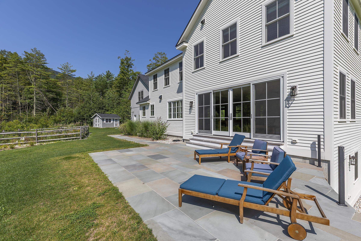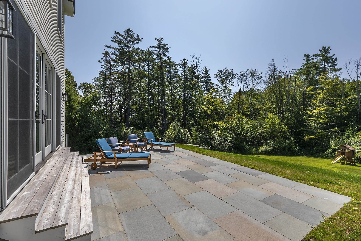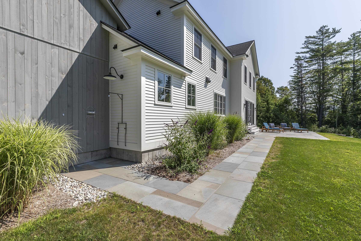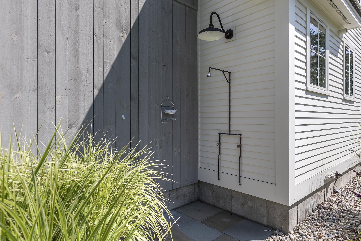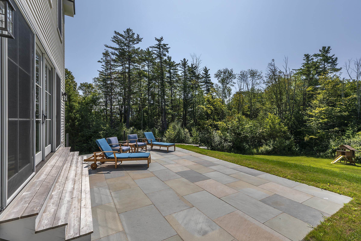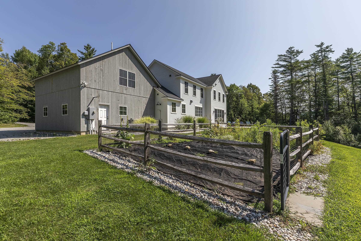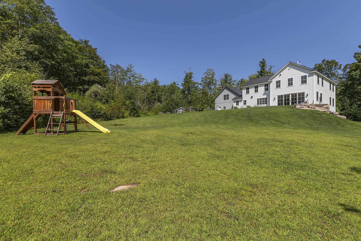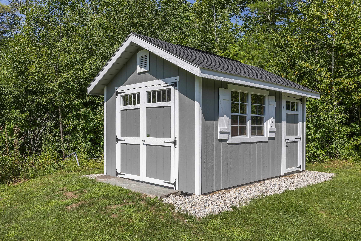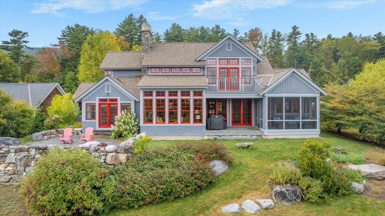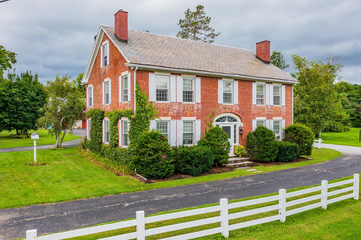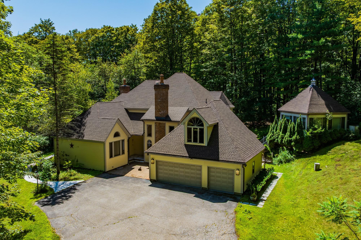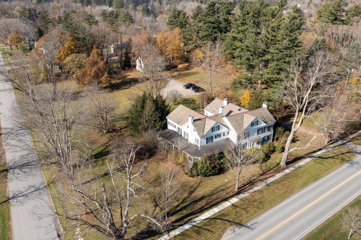1 of 43
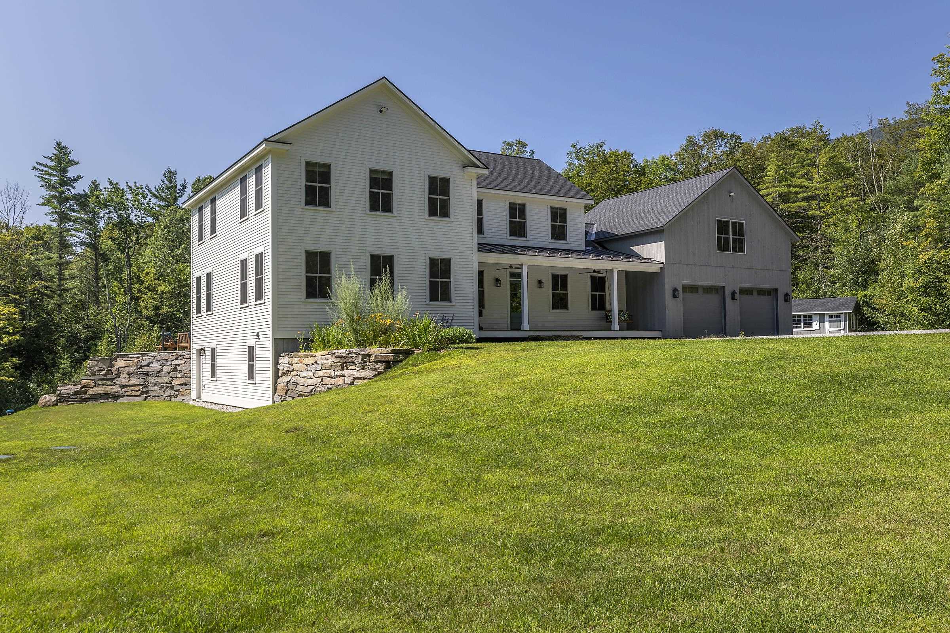
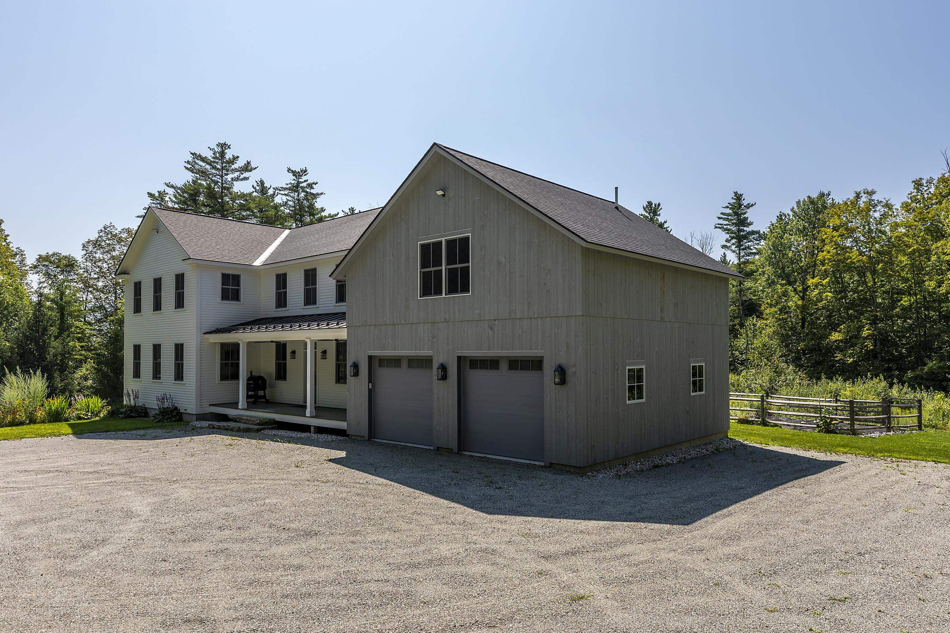
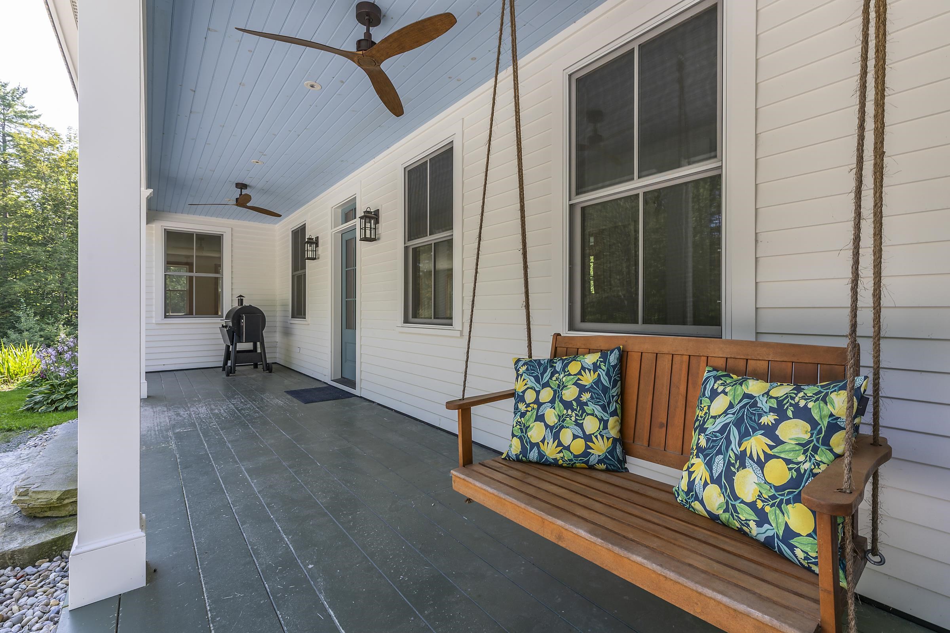
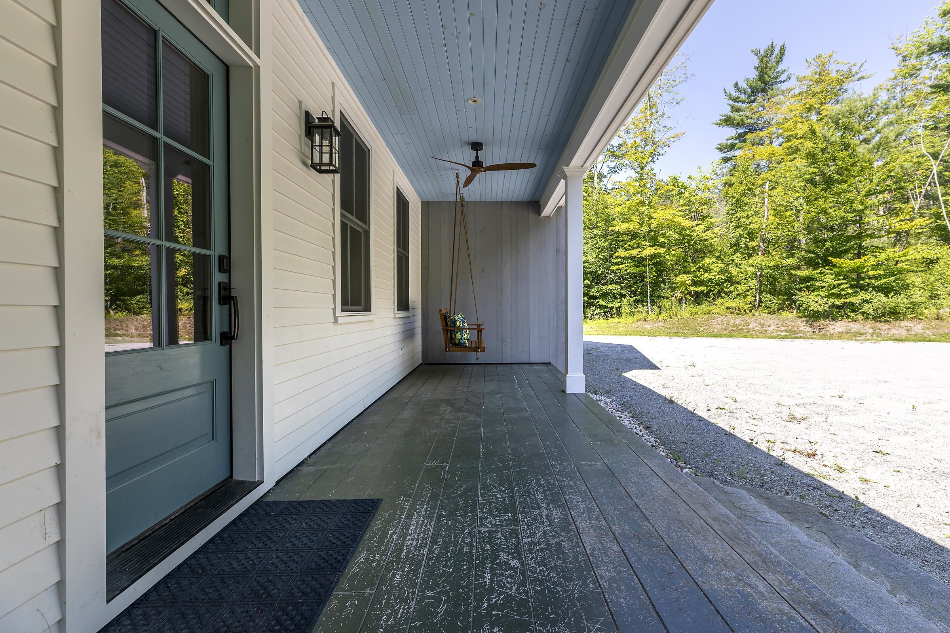
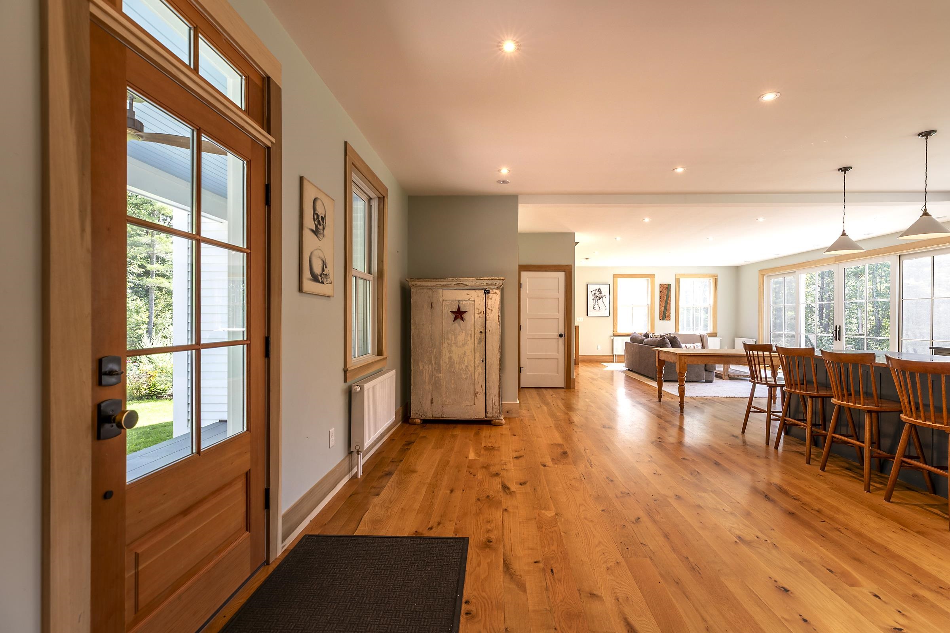
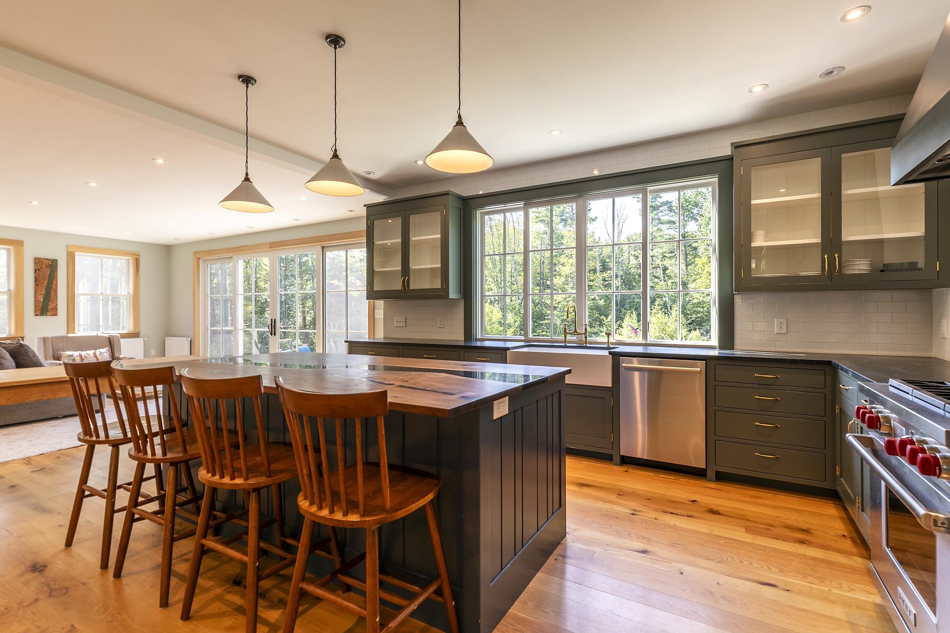
General Property Information
- Property Status:
- Active Under Contract
- Price:
- $1, 650, 000
- Assessed:
- $0
- Assessed Year:
- County:
- VT-Bennington
- Acres:
- 3.10
- Property Type:
- Single Family
- Year Built:
- 2020
- Agency/Brokerage:
- Roger Danyew
Diamond Realty - Bedrooms:
- 4
- Total Baths:
- 4
- Sq. Ft. (Total):
- 3926
- Tax Year:
- 2025
- Taxes:
- $12, 333
- Association Fees:
Set on 3.1 private acres with a spring-fed mountain stream, this stunning 4-bed, 3½-bath custom home—started in 2020 and completed in 2022—showcases exceptional craftsmanship, thoughtful design, and Vermont charm. True white oak hardwood floors flow throughout, complemented by a green slate-tiled mudroom with radiant heat. The fully custom kitchen boasts handcrafted cabinetry, soapstone countertops (including matching stone under the steel range hood), a black walnut island top, Wolf range, Sub-Zero refrigerator, brass fixtures, and a subway tile backsplash. Bathrooms feature custom vanities, slate and soapstone finishes, and a luxurious primary suite with soaking tub and custom shower. Year-round comfort comes from an ultra–high-efficiency hydronic system combining radiant heat and European-style wall radiators, central air with whole-house humidification, and fresh-air exchange. Additional upgrades include Marvin windows and doors, a 16’ slider to the backyard, Rockwool insulation, a 500-gallon owned propane tank, a drilled well with softening system, and a 1, 000-gallon septic with shared leach field. If additional space is desired, above the heated two-car garage, a fully plumbed space awaits your finishing touches. Outdoors, enjoy a bluestone patio, outdoor shower, shed, fenced garden bursting with berries and space for vegetables with hydrant for easy watering. This is Vermont living at its finest—custom finishes, modern systems, and natural beauty all in one.
Interior Features
- # Of Stories:
- 2
- Sq. Ft. (Total):
- 3926
- Sq. Ft. (Above Ground):
- 3126
- Sq. Ft. (Below Ground):
- 800
- Sq. Ft. Unfinished:
- 1458
- Rooms:
- 7
- Bedrooms:
- 4
- Baths:
- 4
- Interior Desc:
- Appliances Included:
- Flooring:
- Heating Cooling Fuel:
- Water Heater:
- Basement Desc:
- Concrete, Daylight, Full, Partially Finished, Interior Stairs, Storage Space, Walkout
Exterior Features
- Style of Residence:
- Farmhouse
- House Color:
- Time Share:
- No
- Resort:
- Exterior Desc:
- Exterior Details:
- Amenities/Services:
- Land Desc.:
- Country Setting, Near Golf Course, Near Shopping, Rural
- Suitable Land Usage:
- Roof Desc.:
- Asphalt Shingle, Standing Seam
- Driveway Desc.:
- Gravel
- Foundation Desc.:
- Poured Concrete
- Sewer Desc.:
- 1000 Gallon, Leach Field Off-Site, Shared
- Garage/Parking:
- Yes
- Garage Spaces:
- 2
- Road Frontage:
- 0
Other Information
- List Date:
- 2025-08-20
- Last Updated:


