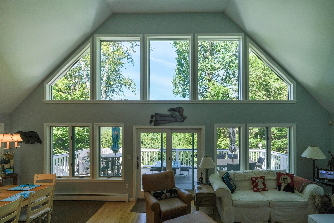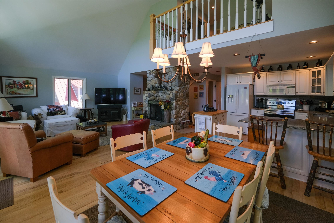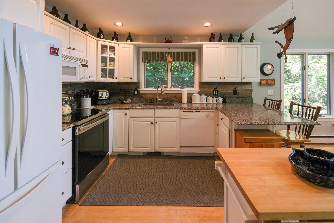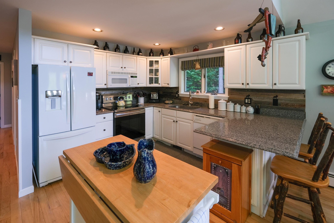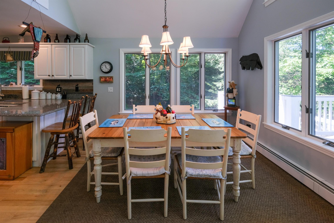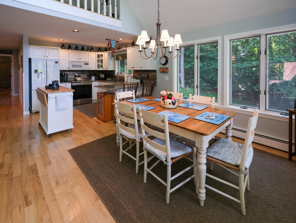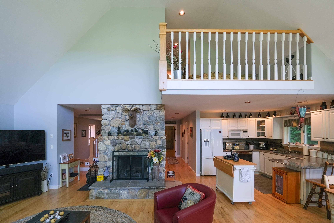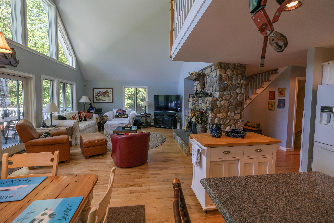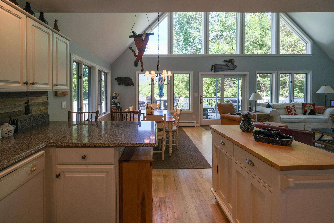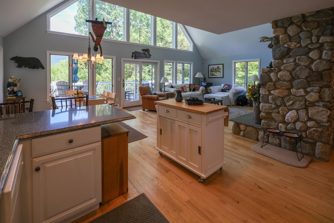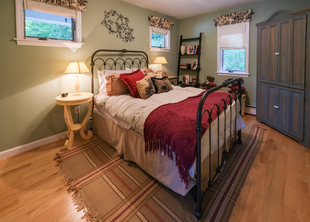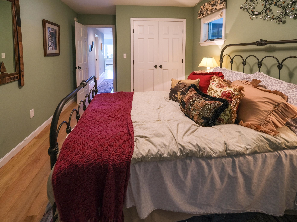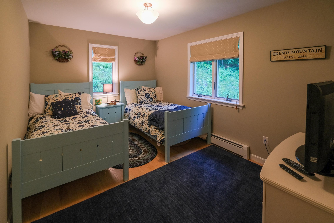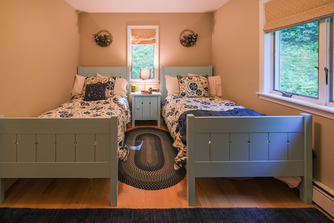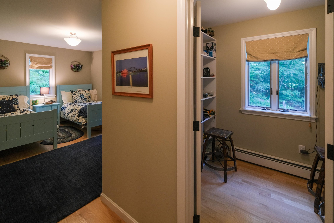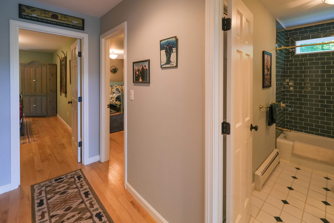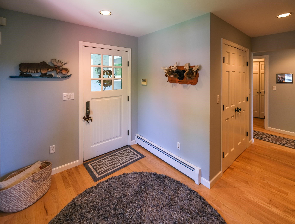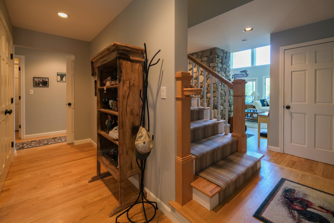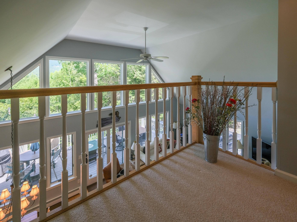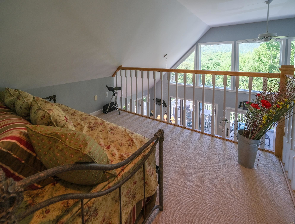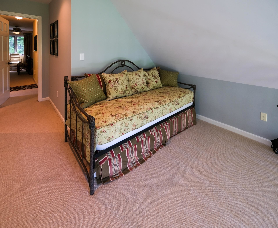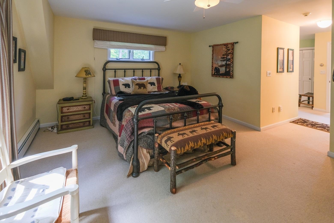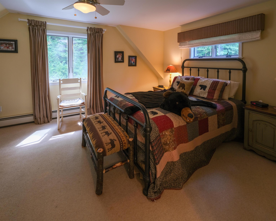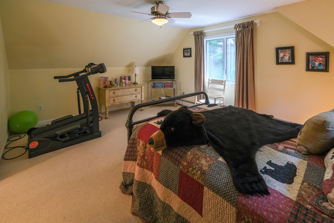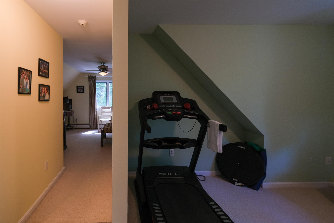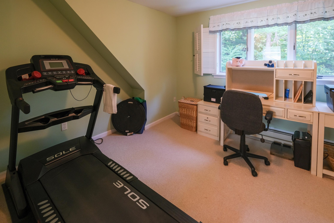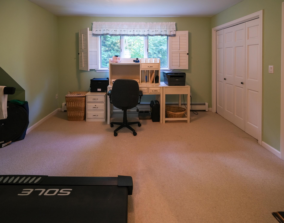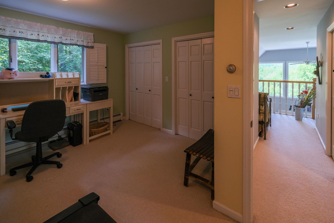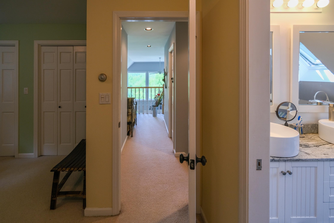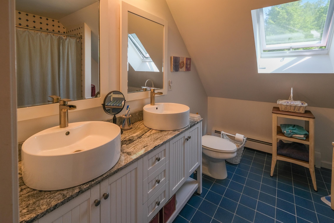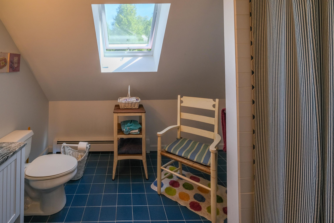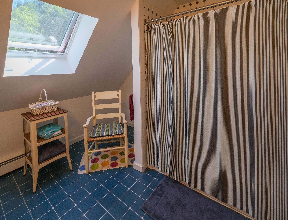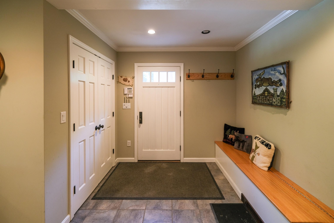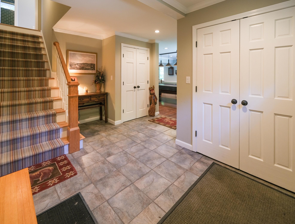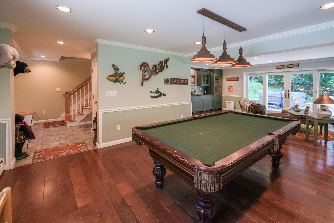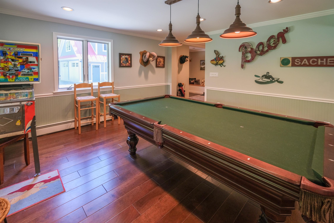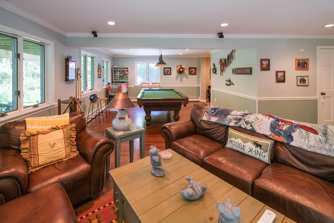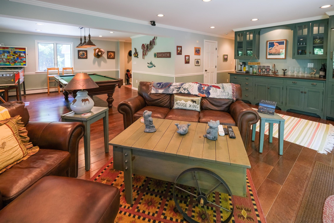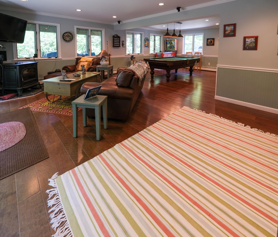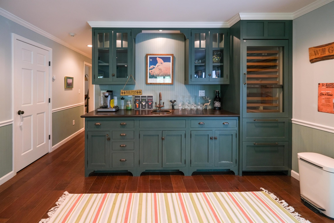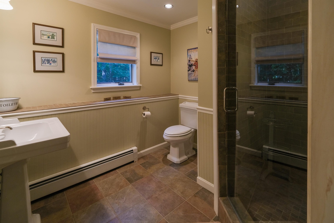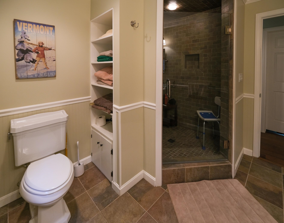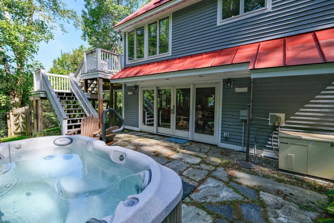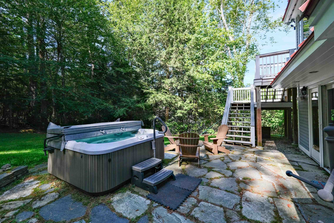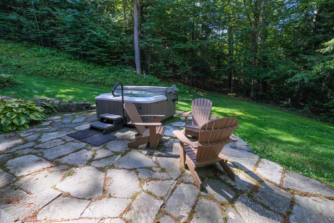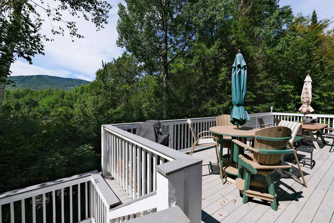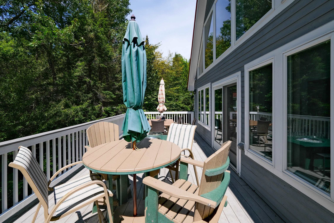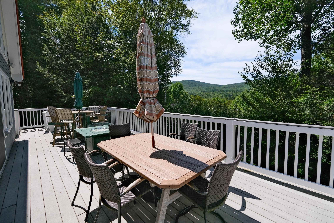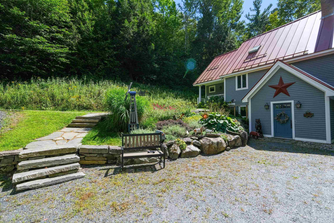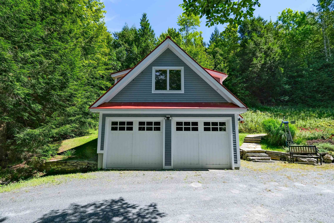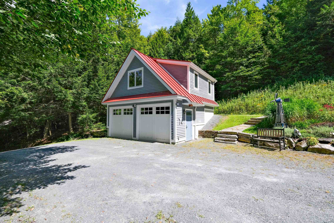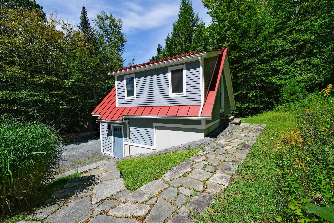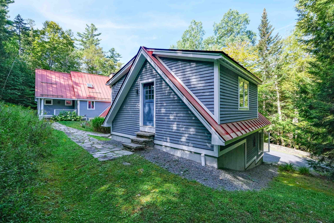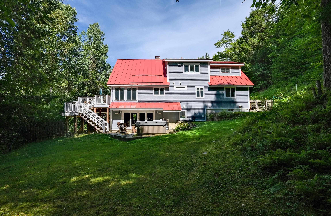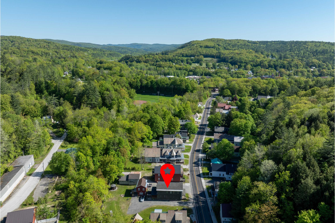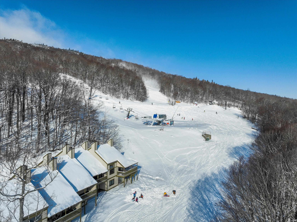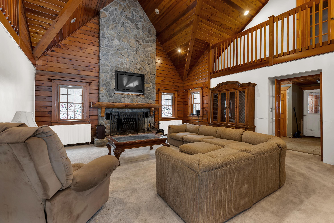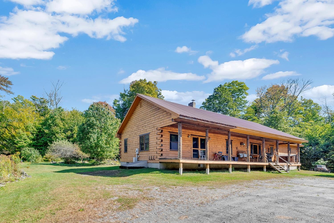1 of 60
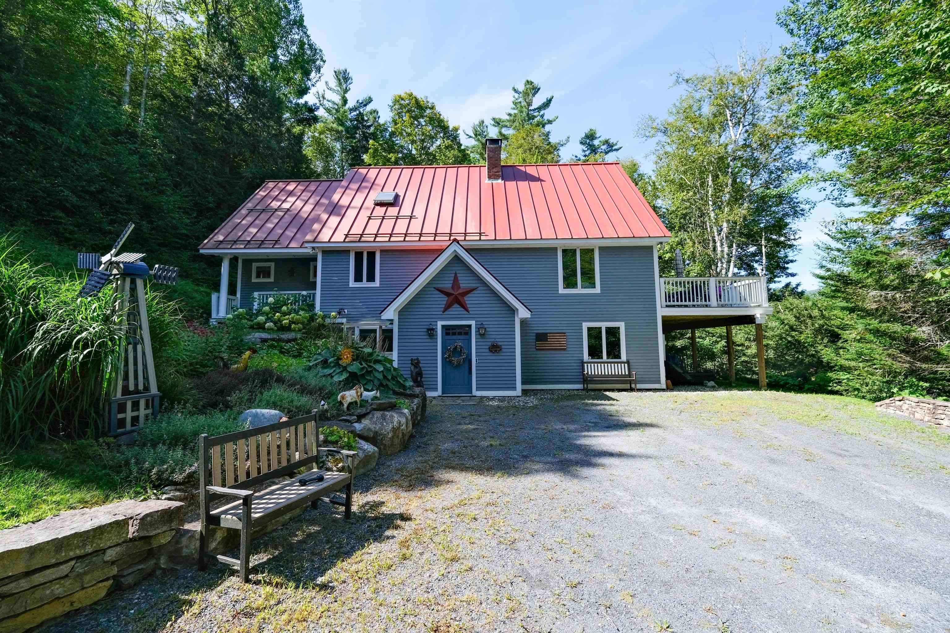
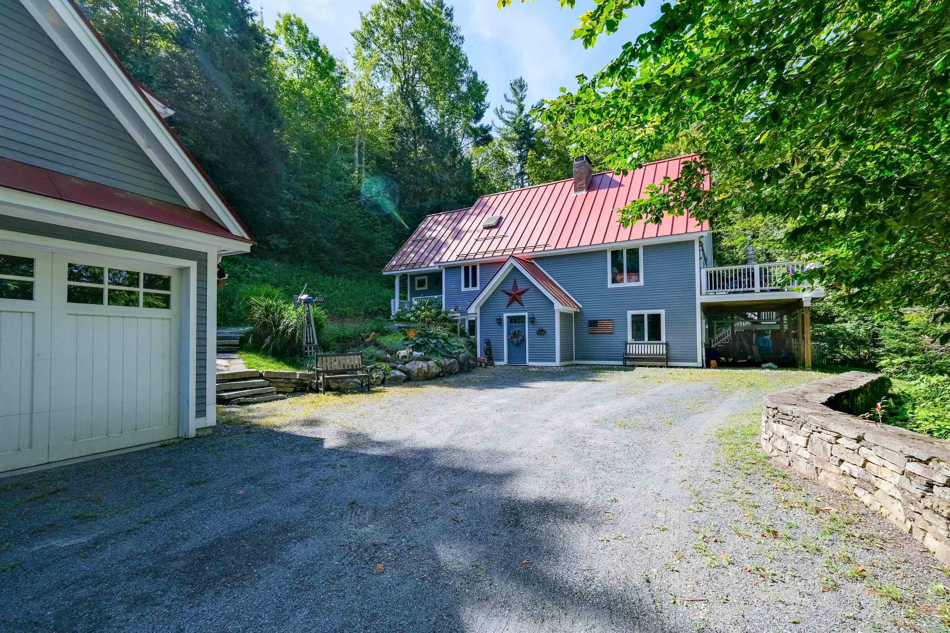
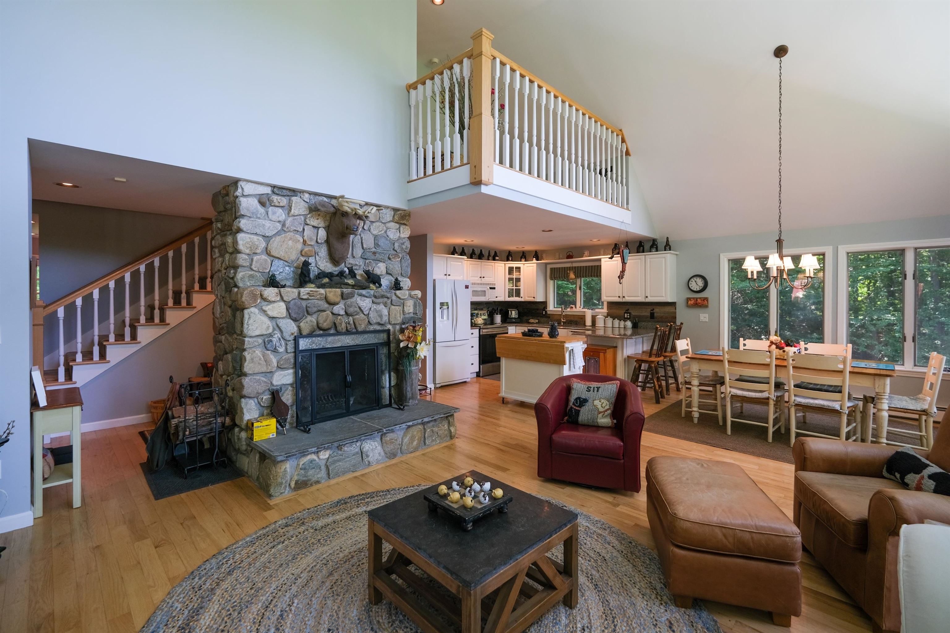
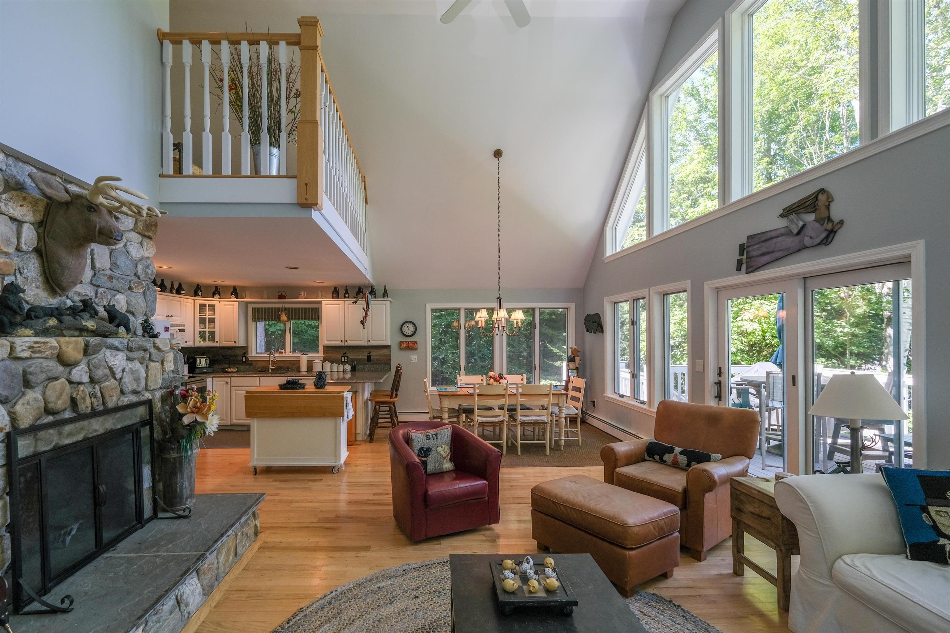
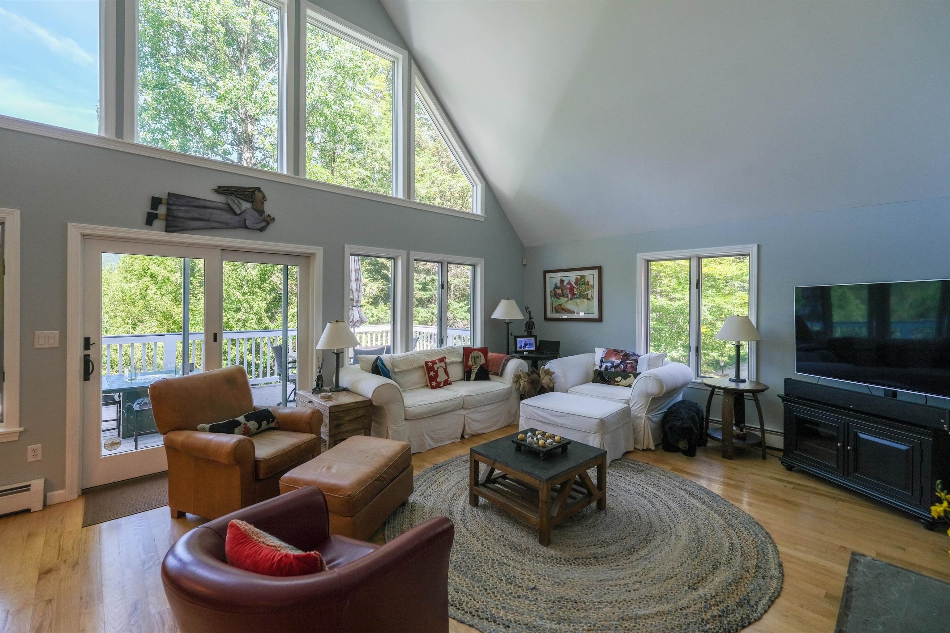
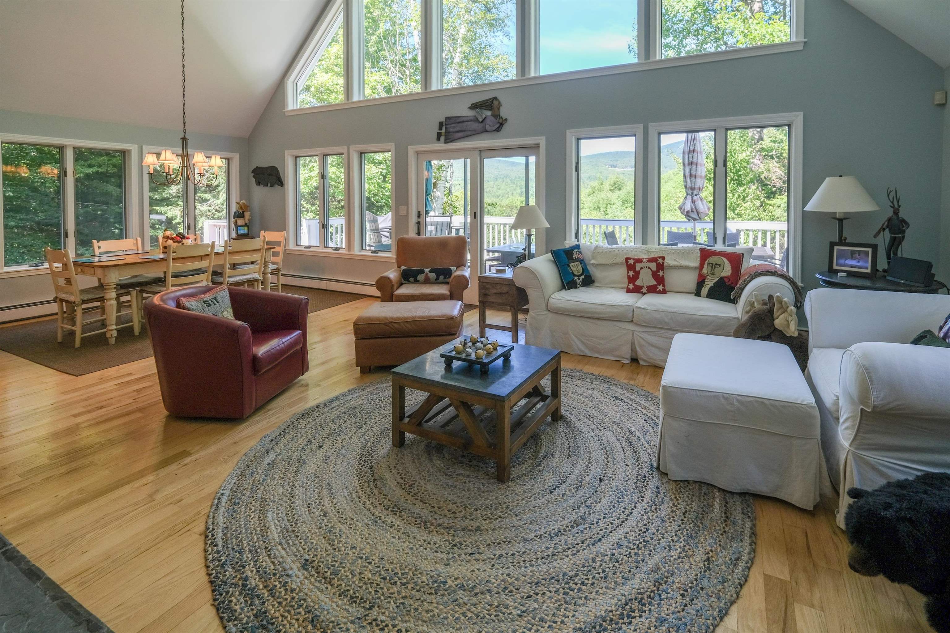
General Property Information
- Property Status:
- Active
- Price:
- $950, 000
- Assessed:
- $0
- Assessed Year:
- County:
- VT-Windsor
- Acres:
- 1.30
- Property Type:
- Single Family
- Year Built:
- 1995
- Agency/Brokerage:
- Joseph Karl
William Raveis Real Estate Vermont Properties - Bedrooms:
- 3
- Total Baths:
- 3
- Sq. Ft. (Total):
- 4217
- Tax Year:
- 2025
- Taxes:
- $10, 619
- Association Fees:
Okemo Valley home that offers total privacy and beautiful mountain views. Three floors of living include a ground-level family room (designed for both kids and adults), a game room, wood floors, quality cabinetry with a wine fridge and sink, a small office/bonus room, a 3/4 bathroom, and a laundry room. The main level features a soaring open floor plan with a stone wood-burning fireplace, two guest rooms, and a full bath. The kitchen has stone countertops and a convenient breakfast bar. The upper level is a private en-suite with a loft sitting area, office space, full bathroom, and bedroom. The front yard offers a stone wall and gardens equipped with a sprinkler system. The backyard is fully fenced with a stone patio and a hot tub surrounded by natural shade. The property offers a detached two-car garage with unfinished studio/storage space above. A must-see property—view the tour for full details! Visit the Okemo real estate community today. Taxes are based on current town assessment.
Interior Features
- # Of Stories:
- 2
- Sq. Ft. (Total):
- 4217
- Sq. Ft. (Above Ground):
- 3305
- Sq. Ft. (Below Ground):
- 912
- Sq. Ft. Unfinished:
- 652
- Rooms:
- 10
- Bedrooms:
- 3
- Baths:
- 3
- Interior Desc:
- Blinds, Cathedral Ceiling, Dining Area, Fireplace Screens/Equip, Wood Fireplace, 1 Fireplace, Furnished, Hearth, Kitchen/Dining, Kitchen/Living, Living/Dining, Primary BR w/ BA, Natural Light, Skylight, Vaulted Ceiling, Window Treatment, 1st Floor Laundry, Basement Laundry
- Appliances Included:
- Dishwasher, Dryer, Microwave, Electric Range, Washer, Water Heater off Boiler
- Flooring:
- Carpet, Hardwood, Tile
- Heating Cooling Fuel:
- Water Heater:
- Basement Desc:
- Daylight, Finished, Full, Insulated, Interior Stairs, Walkout, Interior Access
Exterior Features
- Style of Residence:
- Contemporary, Walkout Lower Level
- House Color:
- Grey
- Time Share:
- No
- Resort:
- No
- Exterior Desc:
- Exterior Details:
- Balcony, Deck, Dog Fence, Full Fence, Hot Tub, Natural Shade, Outbuilding, Patio
- Amenities/Services:
- Land Desc.:
- Country Setting, Mountain View, Ski Area, View, Wooded, Near Shopping, Near Skiing, Near Snowmobile Trails, Rural, Near School(s)
- Suitable Land Usage:
- Roof Desc.:
- Metal
- Driveway Desc.:
- Dirt, Gravel
- Foundation Desc.:
- Concrete
- Sewer Desc.:
- 1000 Gallon
- Garage/Parking:
- Yes
- Garage Spaces:
- 2
- Road Frontage:
- 525
Other Information
- List Date:
- 2025-08-21
- Last Updated:


