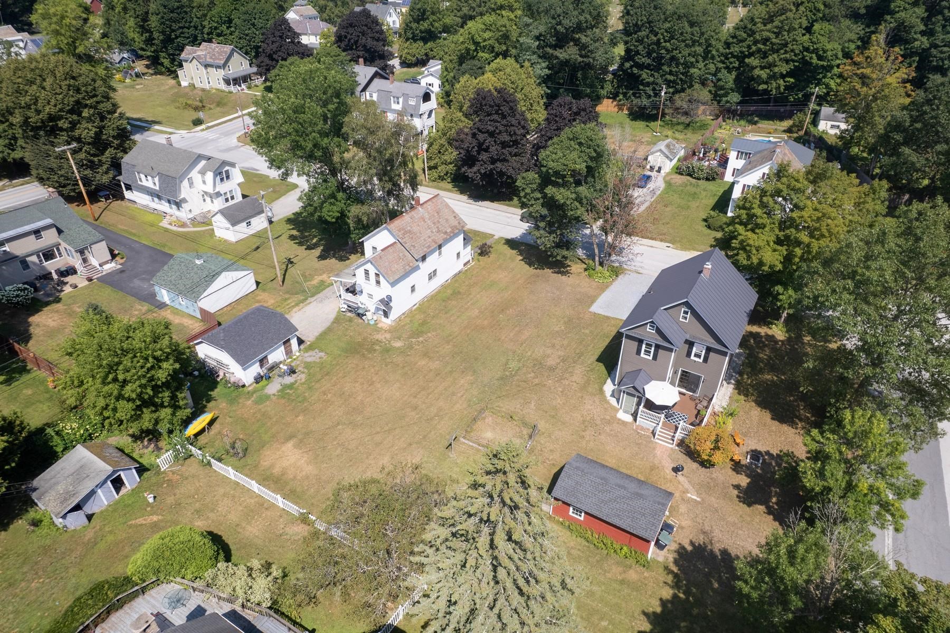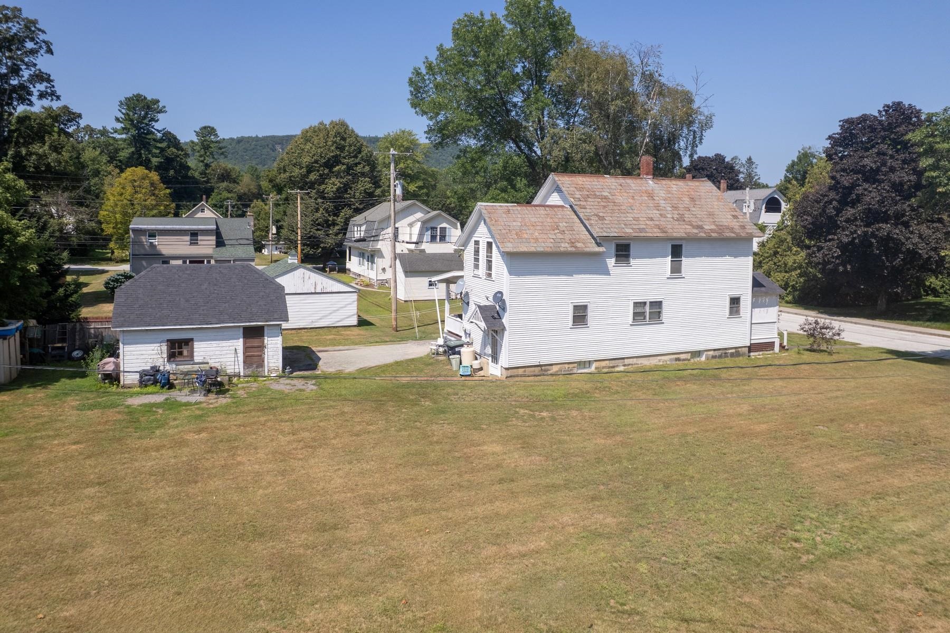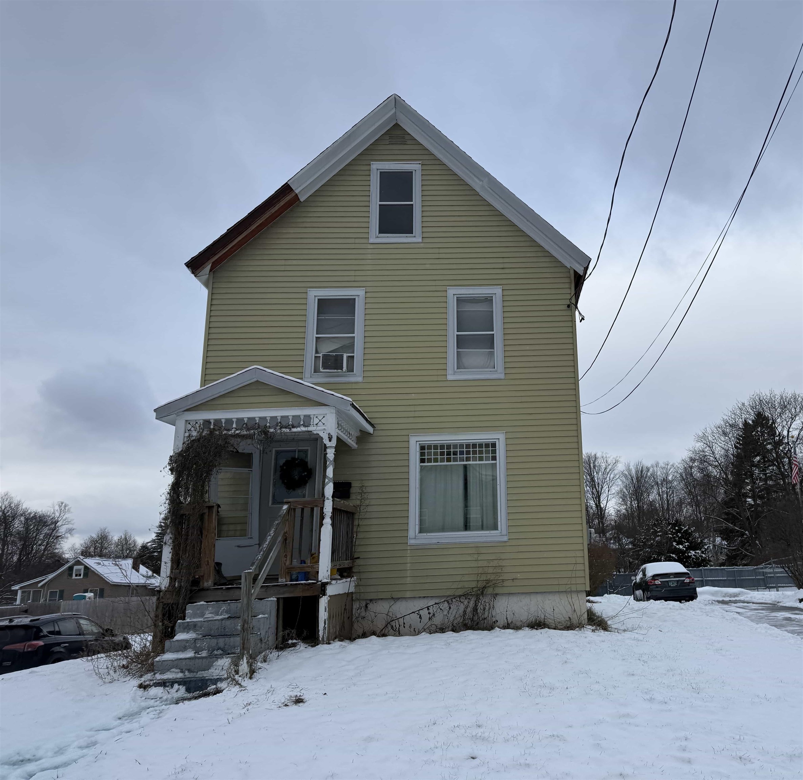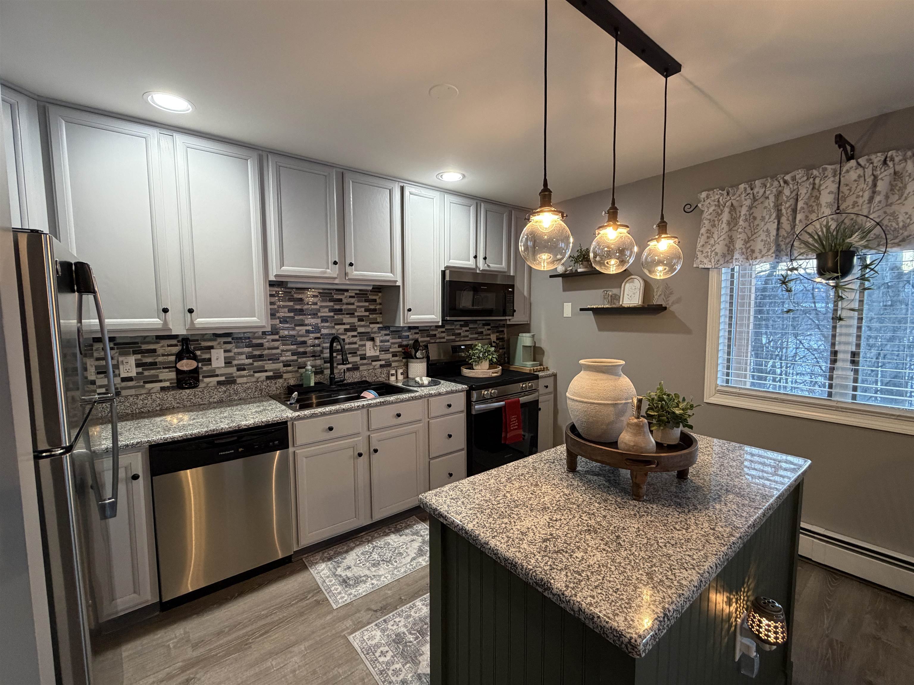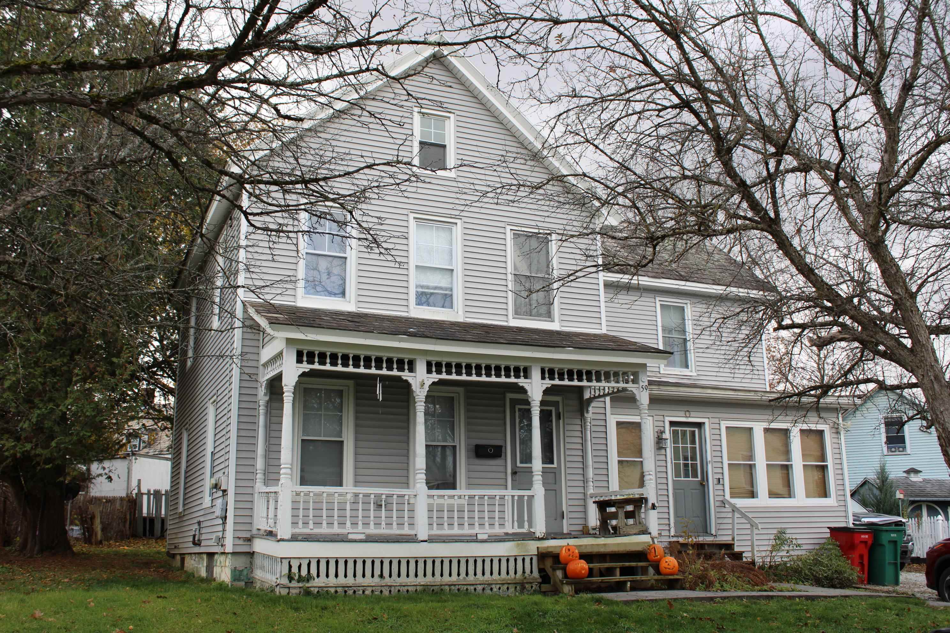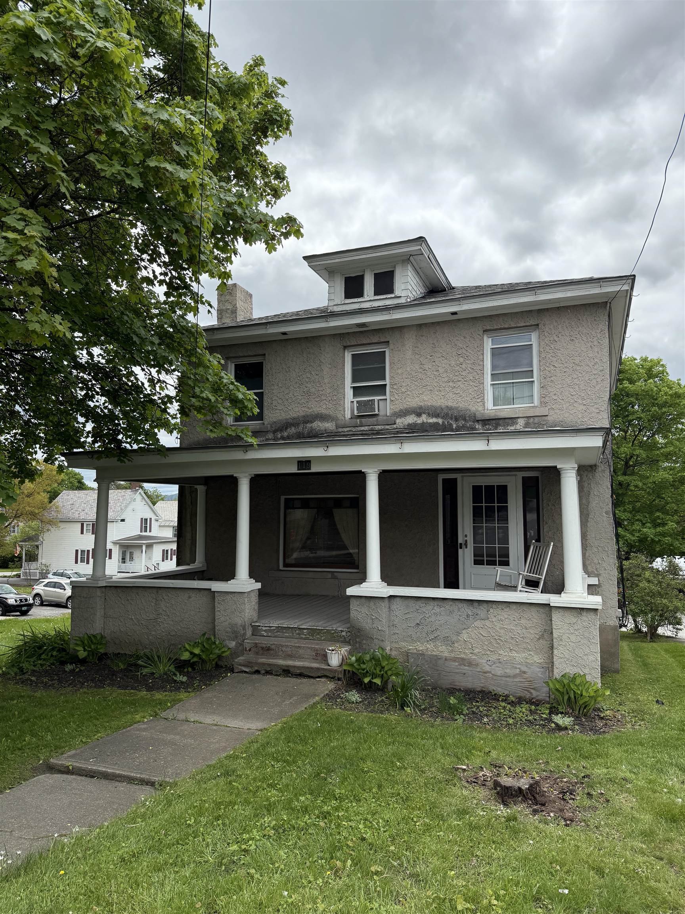1 of 8
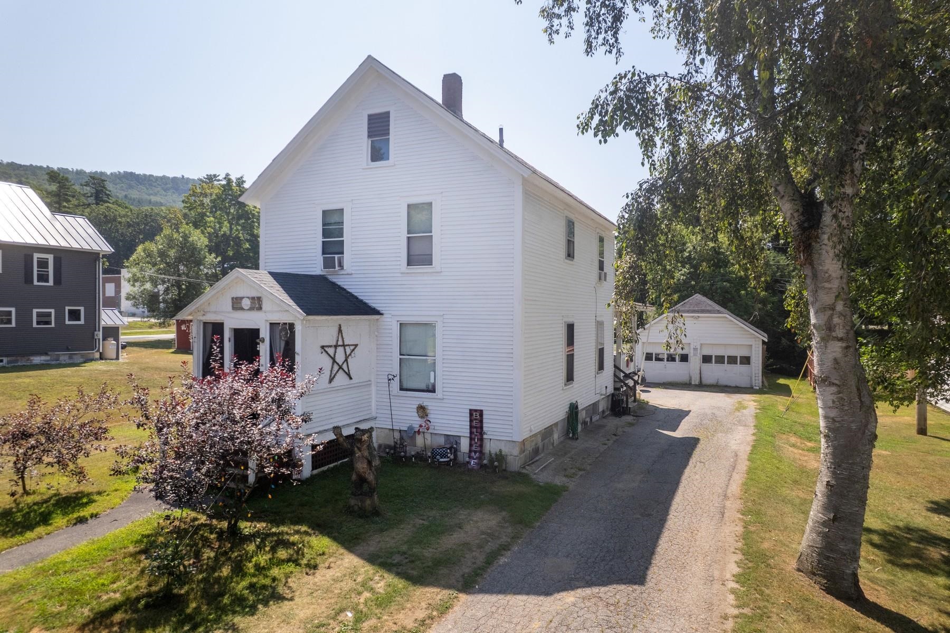
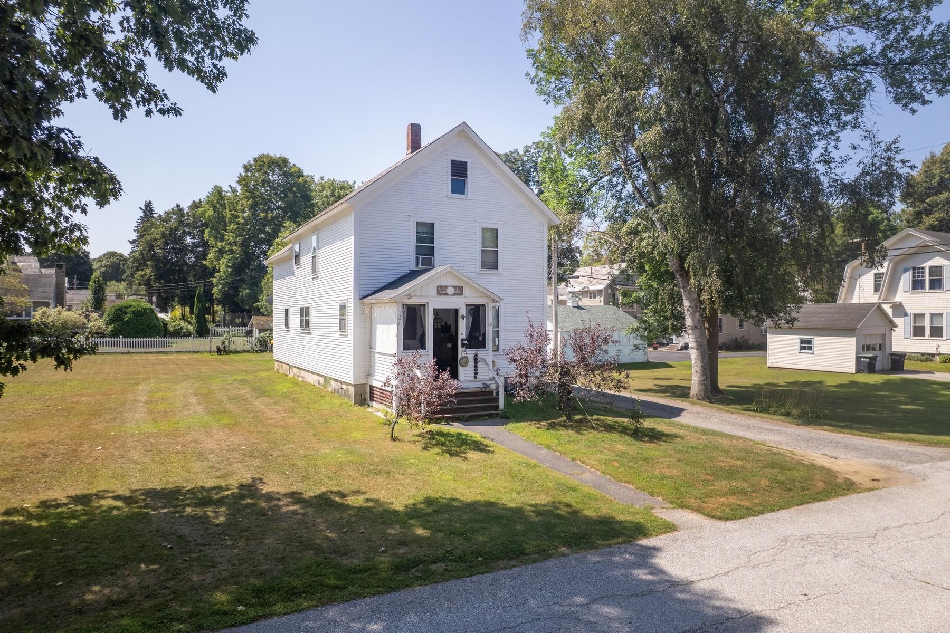
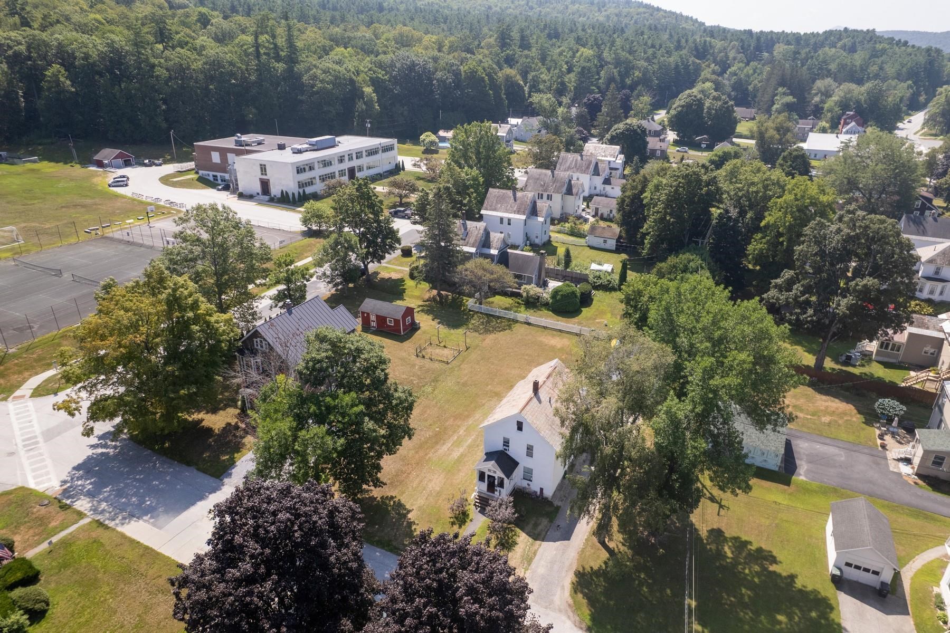
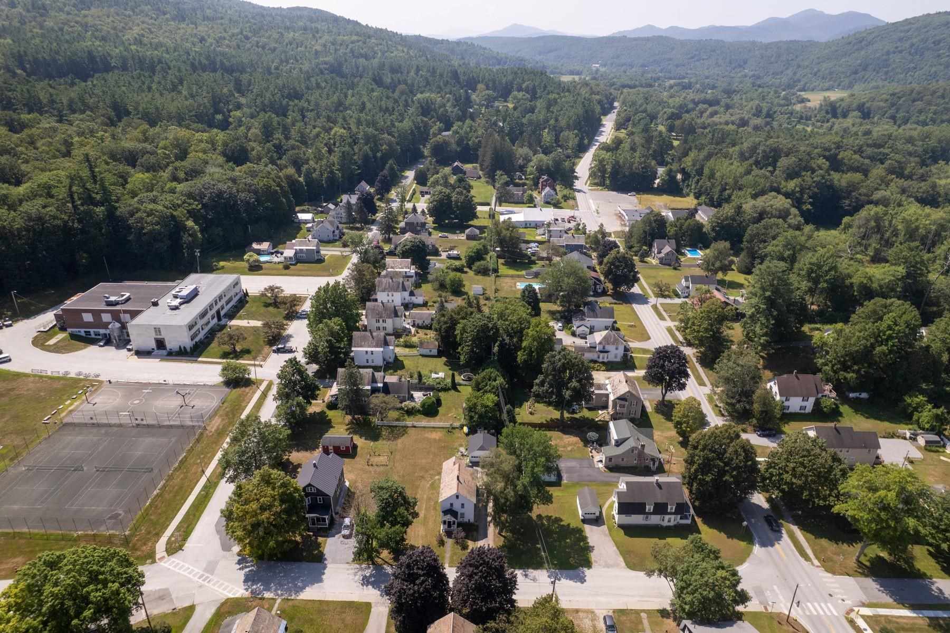
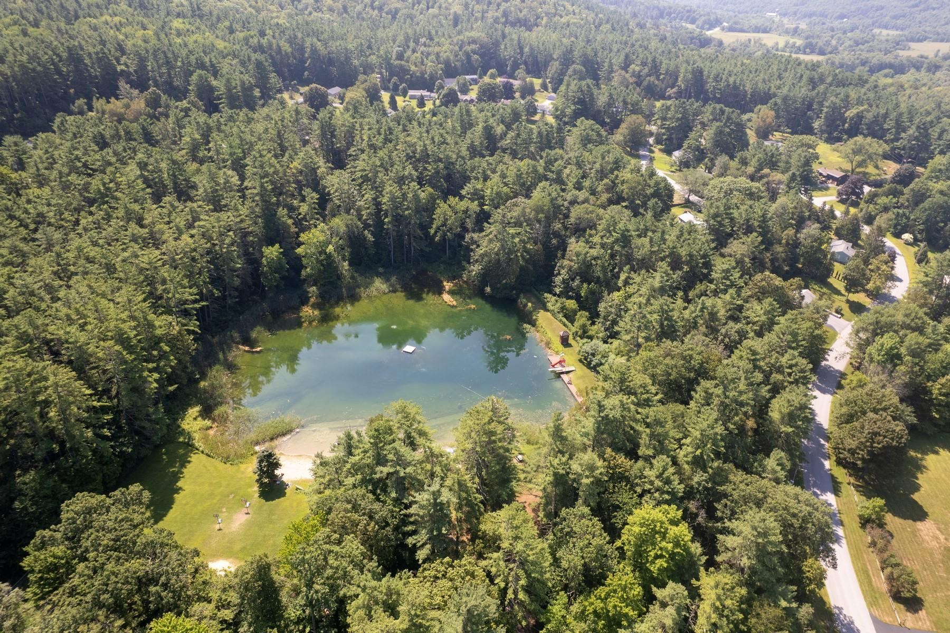
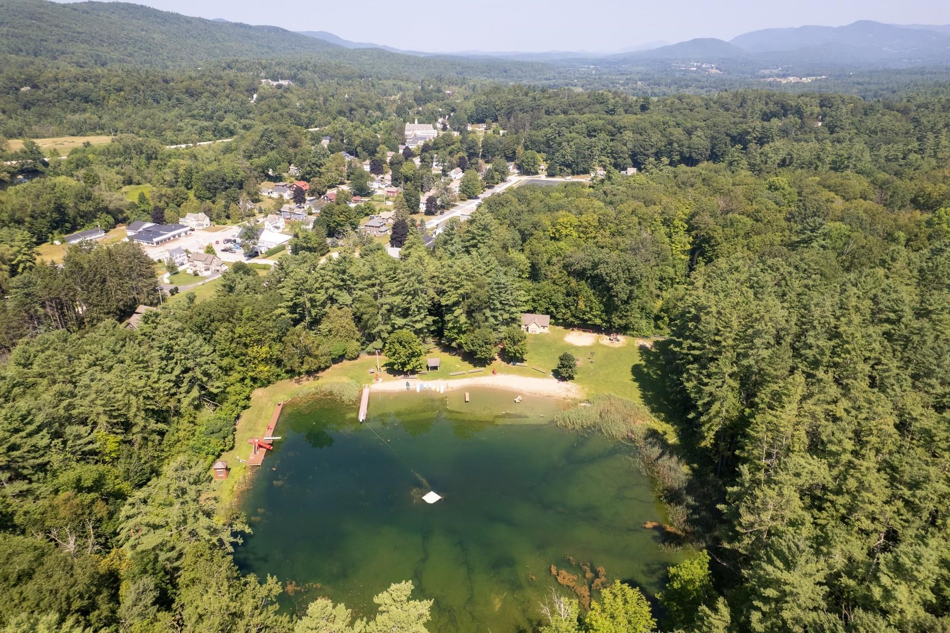
General Property Information
- Property Status:
- Active Under Contract
- Price:
- $175, 000
- Assessed:
- $0
- Assessed Year:
- County:
- VT-Rutland
- Acres:
- 0.25
- Property Type:
- Single Family
- Year Built:
- 1890
- Agency/Brokerage:
- Susan Bishop
Four Seasons Sotheby's Int'l Realty - Bedrooms:
- 3
- Total Baths:
- 2
- Sq. Ft. (Total):
- 1624
- Tax Year:
- 2025
- Taxes:
- $2, 689
- Association Fees:
Traditional Proctor Home. Conveniently located in town near the Middle/High School, Proctor Pool, and the seasonal Skating Rink, this classic home offers comfort and functionality. A welcoming airlock entry greets you at the front door, while the open side porch provides a covered spot to relax and enjoy views of the backyard and two-car garage. Inside, a practical mudroom, pantry, and laundry area sit just off the side entrance, leading directly into the kitchen. The main level also features a dining room, living room, and a full bath. Upstairs, you’ll find three generously sized bedrooms, a bathroom with a tub (no shower), and plumbing that suggests a former second kitchen-offering potential for flexible use. The full, unfinished basement provides dry storage space and houses a newer furnace and oil tank, adding peace of mind for the next owner. *most likely Cash or Conventional financing for this property*
Interior Features
- # Of Stories:
- 2
- Sq. Ft. (Total):
- 1624
- Sq. Ft. (Above Ground):
- 1624
- Sq. Ft. (Below Ground):
- 0
- Sq. Ft. Unfinished:
- 812
- Rooms:
- 8
- Bedrooms:
- 3
- Baths:
- 2
- Interior Desc:
- Dining Area, Laundry Hook-ups, Natural Woodwork, Indoor Storage, 1st Floor Laundry
- Appliances Included:
- Electric Range, Refrigerator
- Flooring:
- Combination
- Heating Cooling Fuel:
- Water Heater:
- Basement Desc:
- Concrete Floor, Full, Interior Stairs, Unfinished
Exterior Features
- Style of Residence:
- Victorian
- House Color:
- White
- Time Share:
- No
- Resort:
- Exterior Desc:
- Exterior Details:
- Garden Space, Covered Porch, Enclosed Porch
- Amenities/Services:
- Land Desc.:
- Level, Open, Street Lights, Neighborhood, Near School(s)
- Suitable Land Usage:
- Roof Desc.:
- Shingle, Slate
- Driveway Desc.:
- Paved
- Foundation Desc.:
- Marble
- Sewer Desc.:
- Public
- Garage/Parking:
- Yes
- Garage Spaces:
- 2
- Road Frontage:
- 78
Other Information
- List Date:
- 2025-08-22
- Last Updated:


