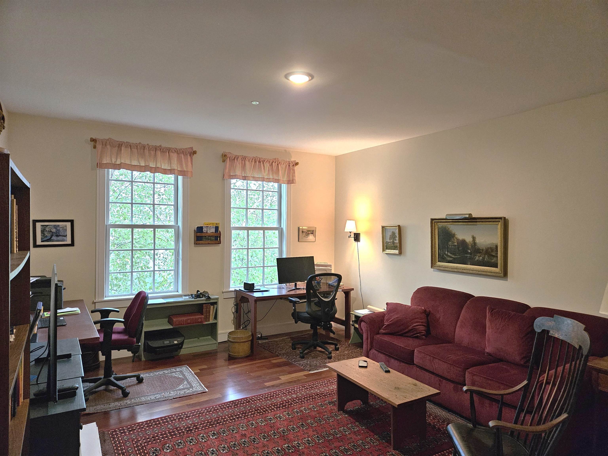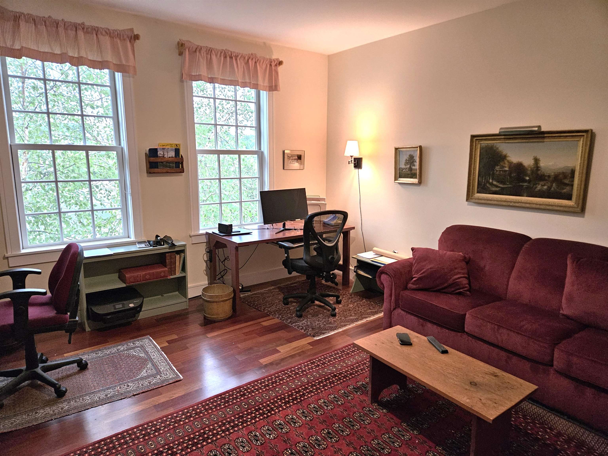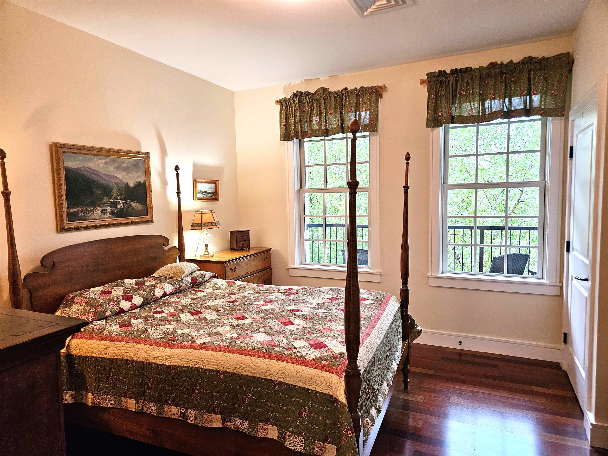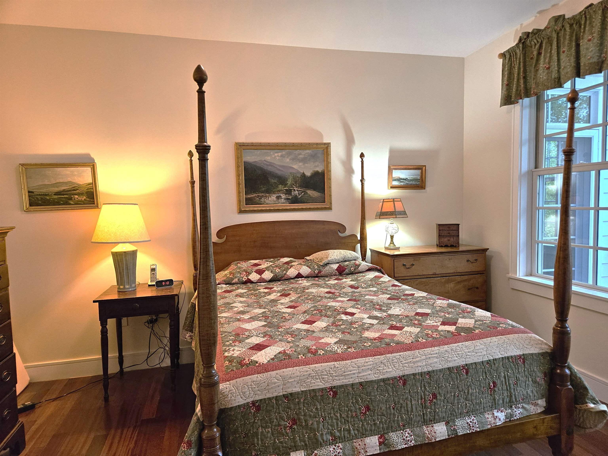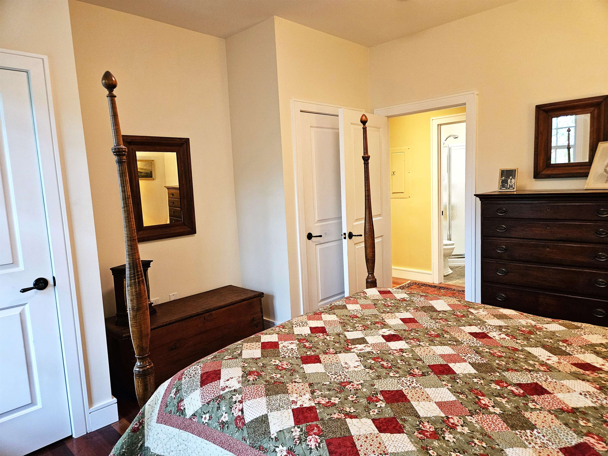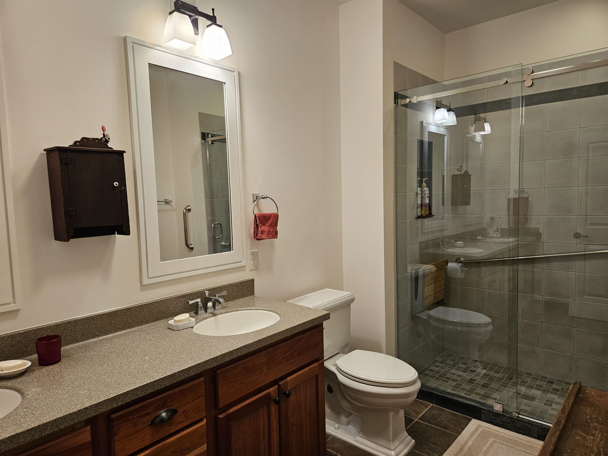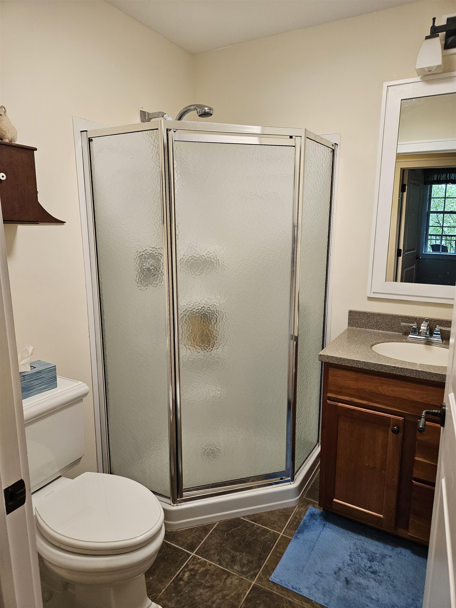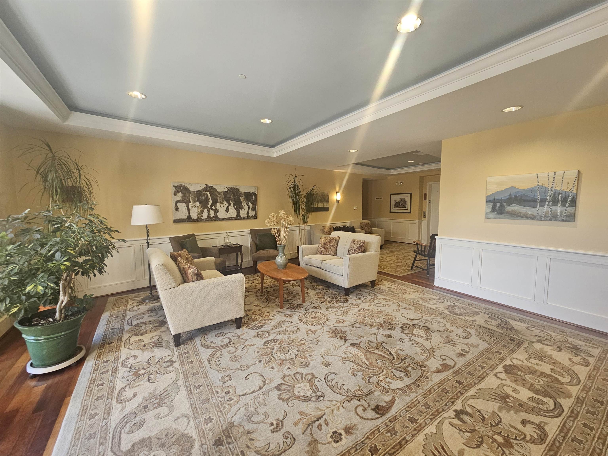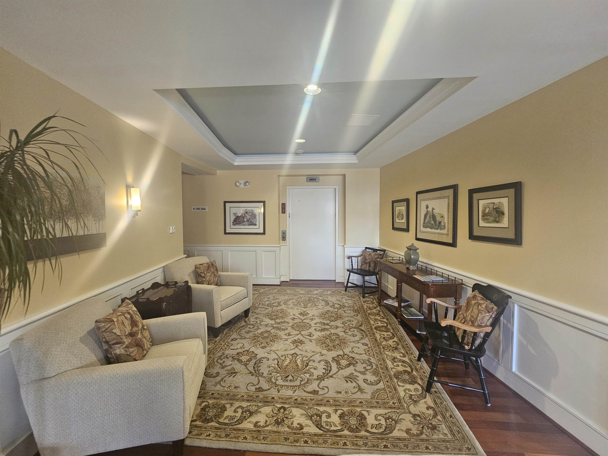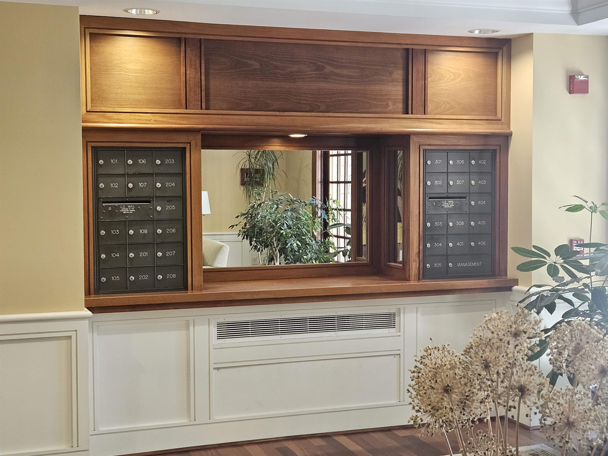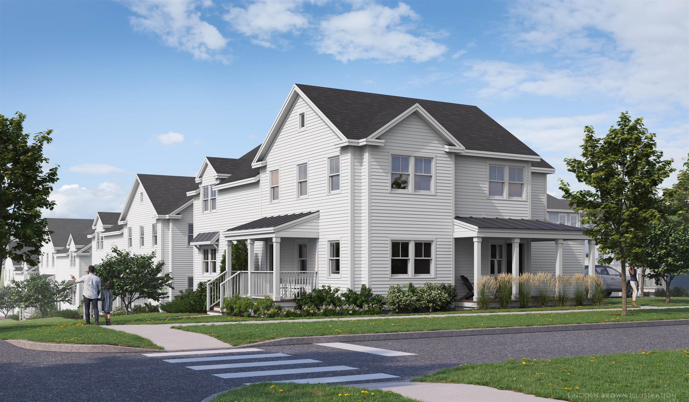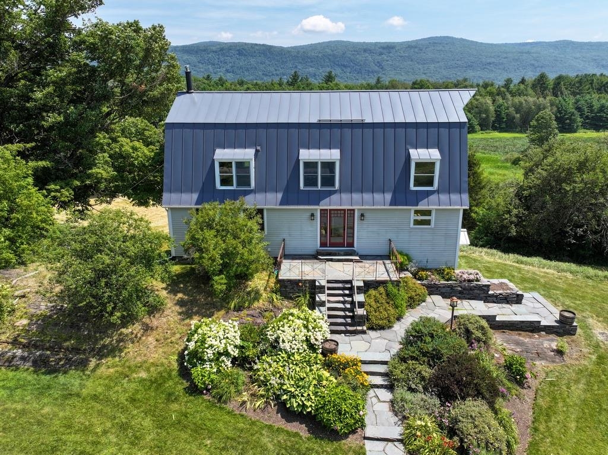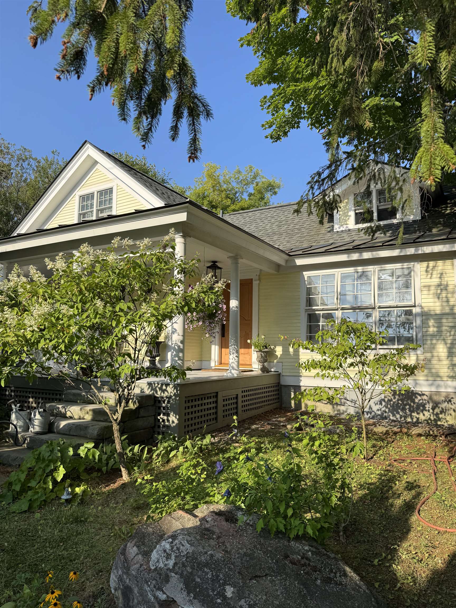1 of 16
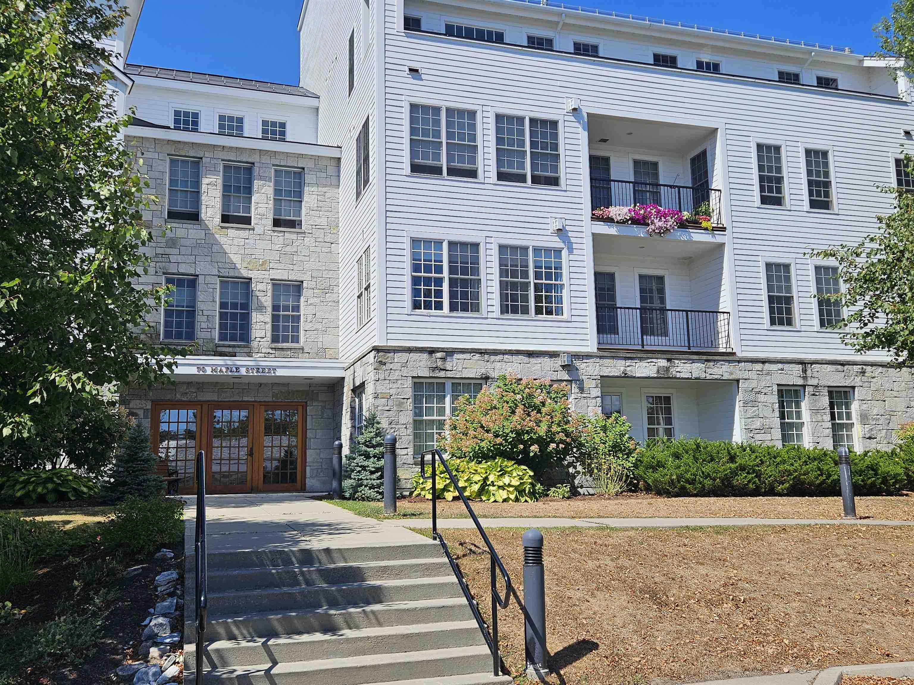
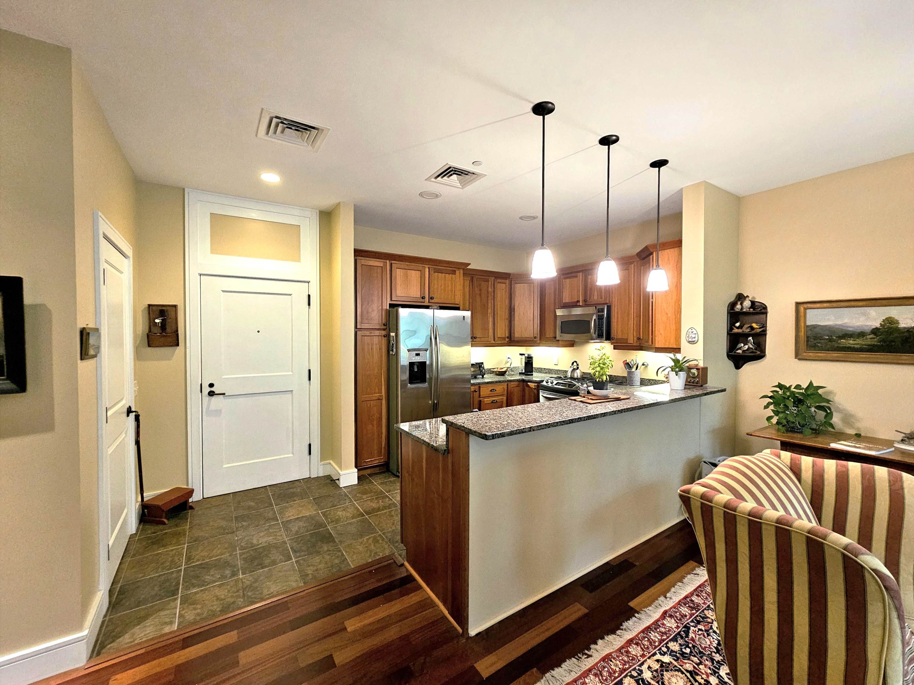
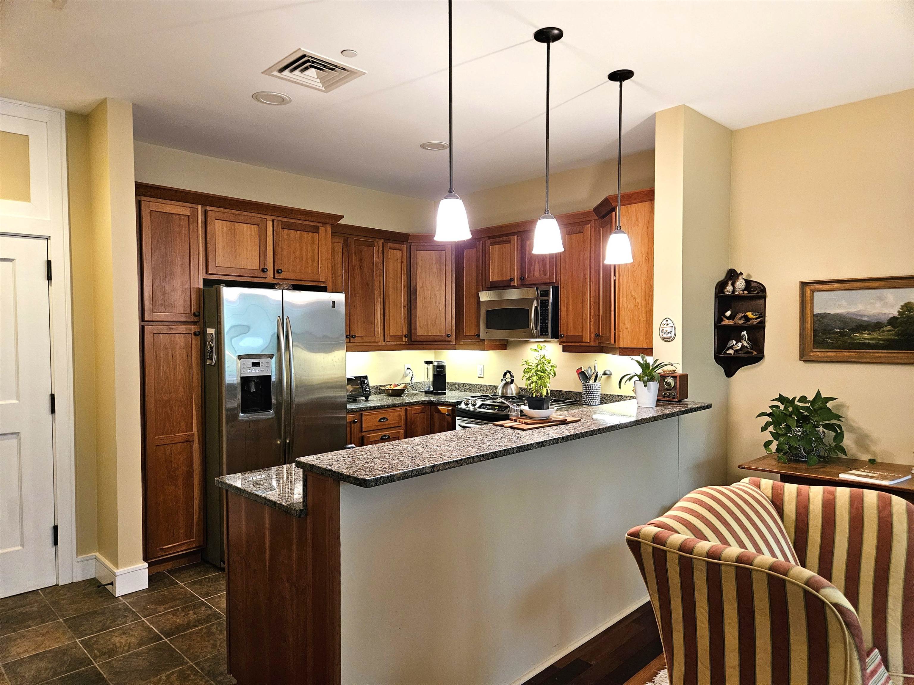
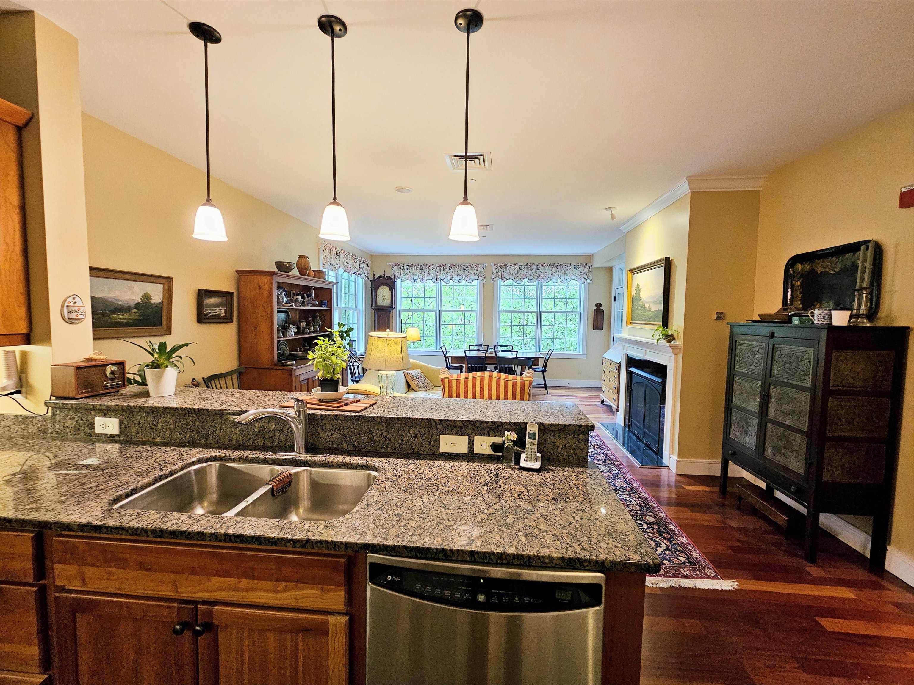
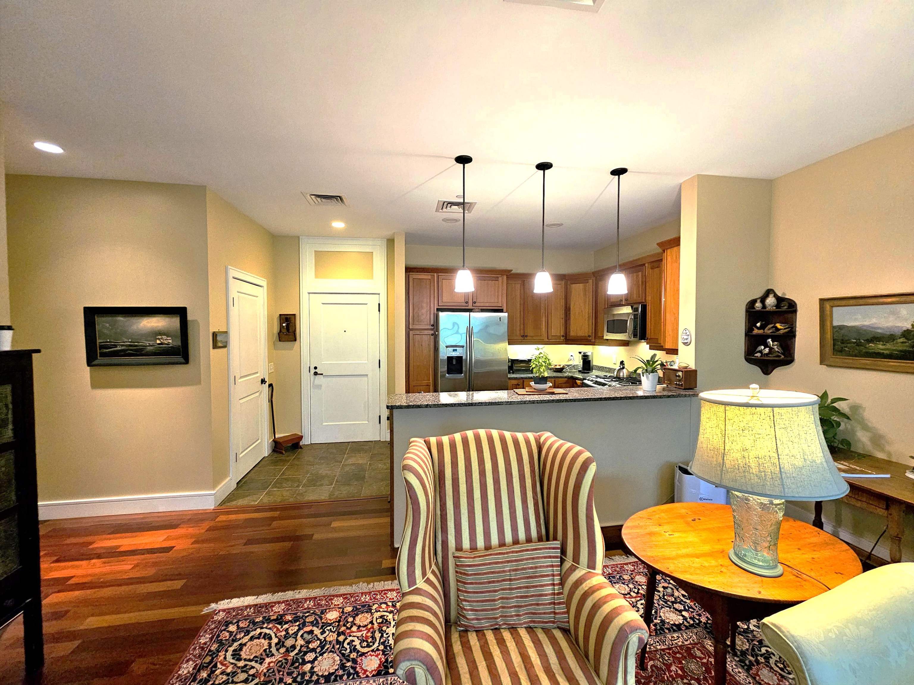
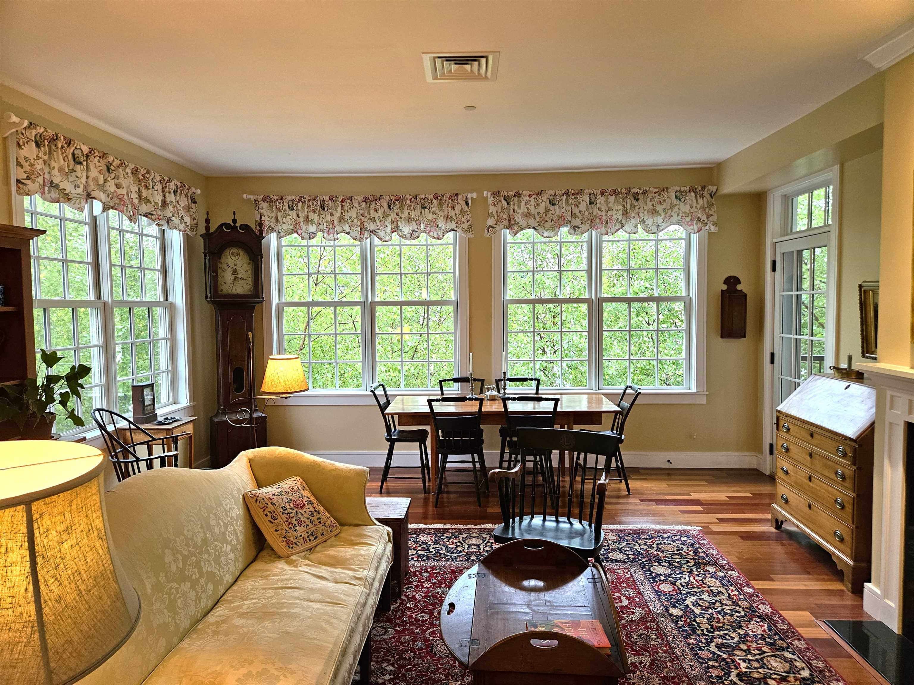
General Property Information
- Property Status:
- Active
- Price:
- $625, 000
- Unit Number
- 307
- Assessed:
- $403, 100
- Assessed Year:
- 2019
- County:
- VT-Addison
- Acres:
- 0.00
- Property Type:
- Condo
- Year Built:
- 2007
- Agency/Brokerage:
- Amey Ryan
IPJ Real Estate - Bedrooms:
- 2
- Total Baths:
- 2
- Sq. Ft. (Total):
- 1345
- Tax Year:
- 2025
- Taxes:
- $11, 429
- Association Fees:
Live simply in this third floor condo facing the east and overlooking the Marble Works, town and to Chipman Hill! This two bedroom condo has a fireplace (propane), a large open kitchen/dining/living room space and a balcony where you can relax and enjoy the outdoors! The primary bathroom has been upgraded with a sleek walk in shower with glass doors and new flooring in the closet. The second bedroom has two closets and is just across the hall from the 2nd 3/4 bathroom. Spacious coat closet, laundry in the unit (full size stackable), two deeded parking spaces (1 in the secure underground parking area and 1 outside) and a storage "locker" for all your extras. You can walk or ride to all the fun and interesting things happening in downtown Middlebury!
Interior Features
- # Of Stories:
- 4+
- Sq. Ft. (Total):
- 1345
- Sq. Ft. (Above Ground):
- 1345
- Sq. Ft. (Below Ground):
- 0
- Sq. Ft. Unfinished:
- 0
- Rooms:
- 4
- Bedrooms:
- 2
- Baths:
- 2
- Interior Desc:
- Dining Area, Gas Fireplace, Kitchen/Dining, Primary BR w/ BA, Security Door(s), Indoor Storage, Walk-in Closet, 1st Floor Laundry
- Appliances Included:
- Dishwasher, Dryer, Refrigerator, Washer, Gas Stove, Propane Water Heater
- Flooring:
- Carpet, Hardwood, Tile
- Heating Cooling Fuel:
- Water Heater:
- Basement Desc:
Exterior Features
- Style of Residence:
- Apartment Building
- House Color:
- White
- Time Share:
- No
- Resort:
- Exterior Desc:
- Exterior Details:
- Balcony
- Amenities/Services:
- Land Desc.:
- City Lot, Landscaped, Mountain View, Neighbor Business, River Frontage, Sidewalks, Street Lights, Trail/Near Trail, View, Walking Trails, Water View
- Suitable Land Usage:
- Residential
- Roof Desc.:
- Metal, Standing Seam
- Driveway Desc.:
- Common/Shared, Concrete
- Foundation Desc.:
- Concrete
- Sewer Desc.:
- Public
- Garage/Parking:
- Yes
- Garage Spaces:
- 1
- Road Frontage:
- 0
Other Information
- List Date:
- 2025-08-24
- Last Updated:


