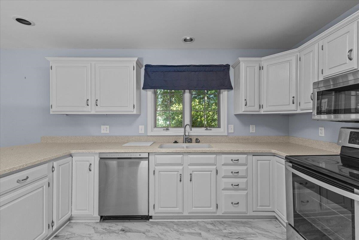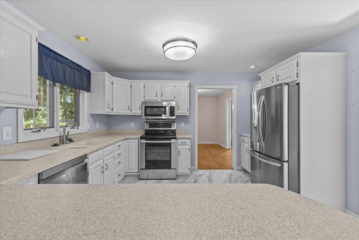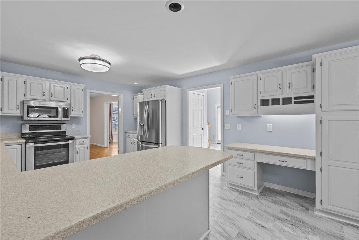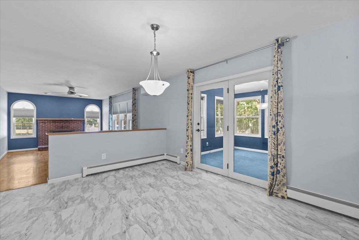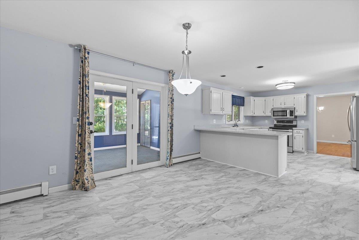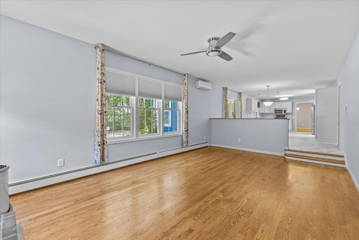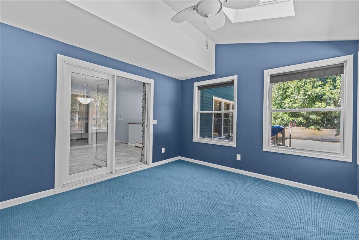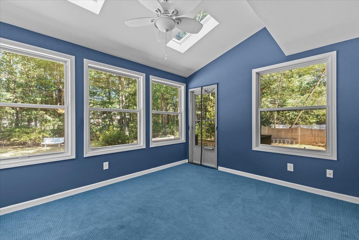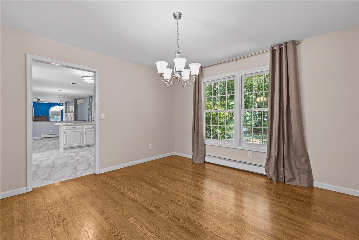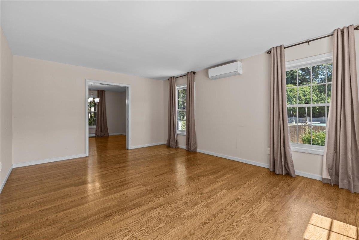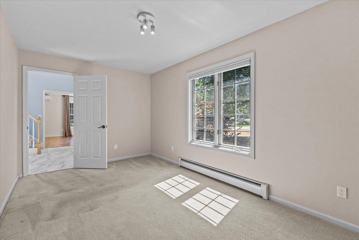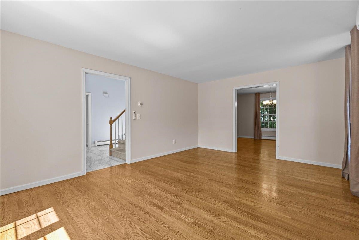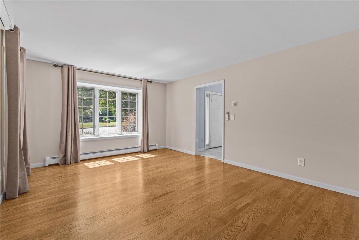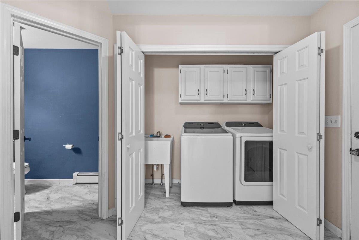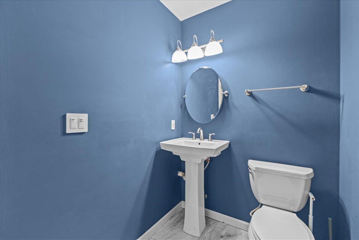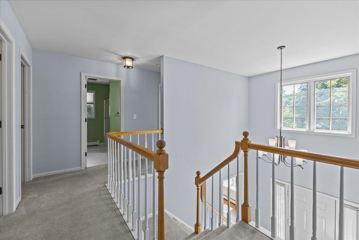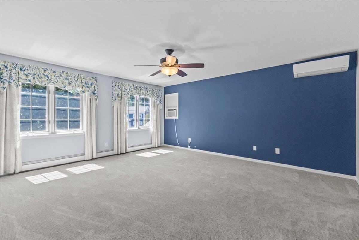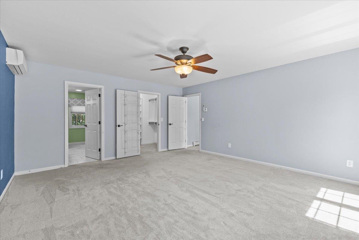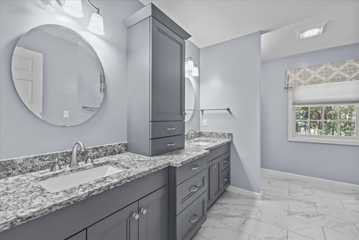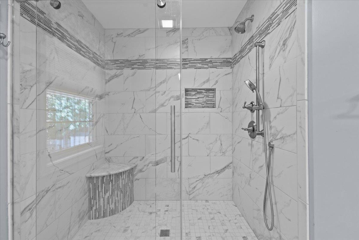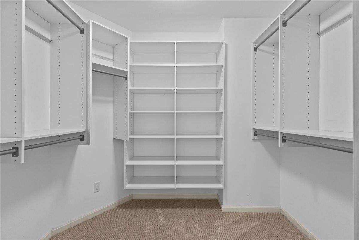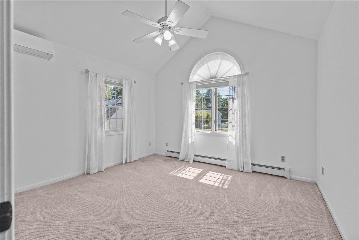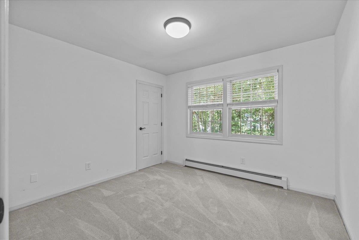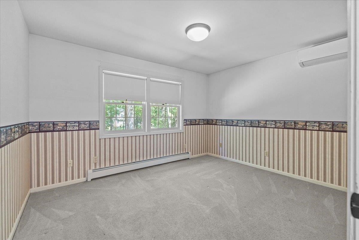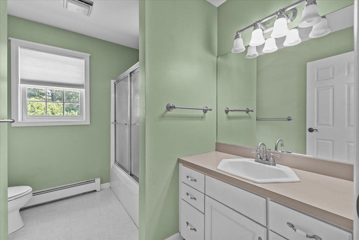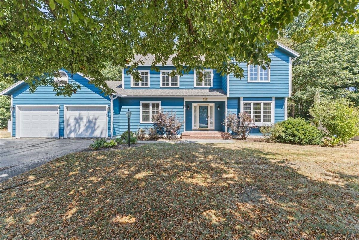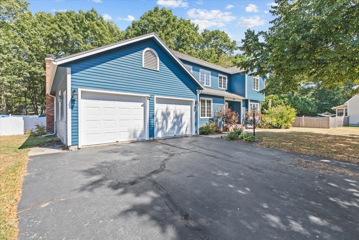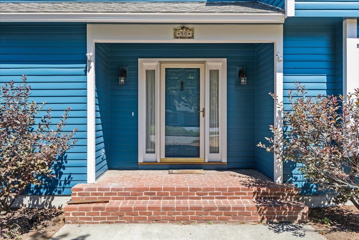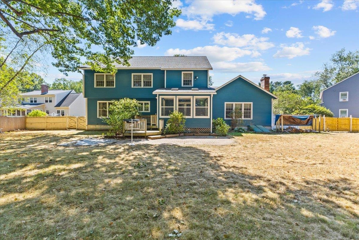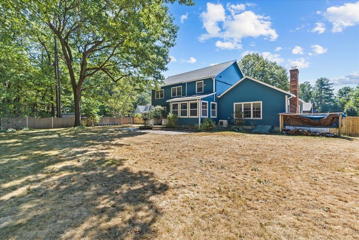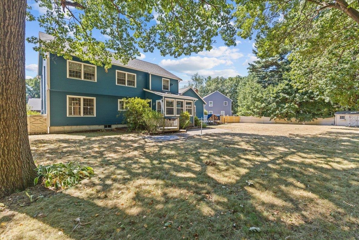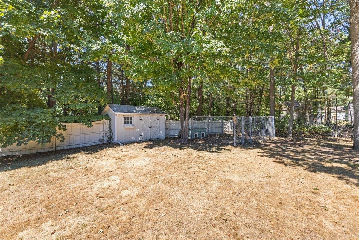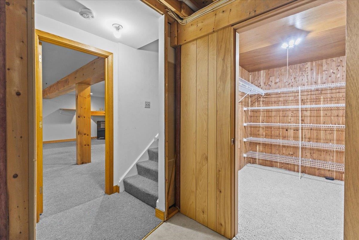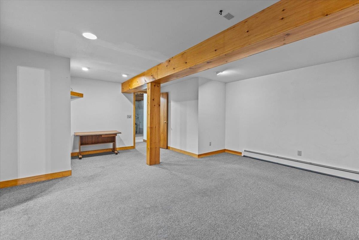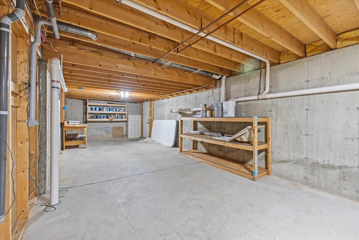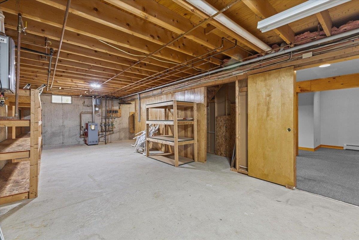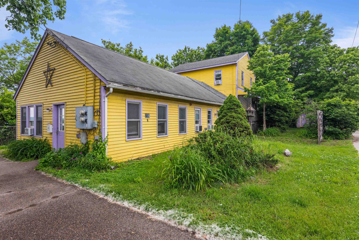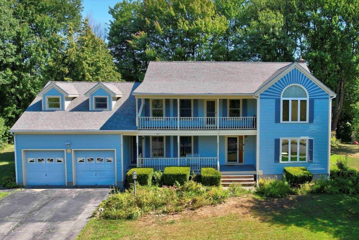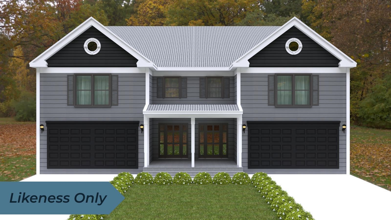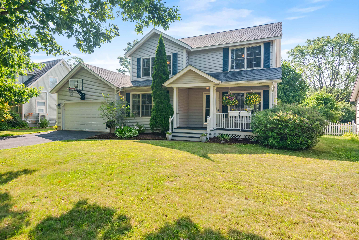1 of 42
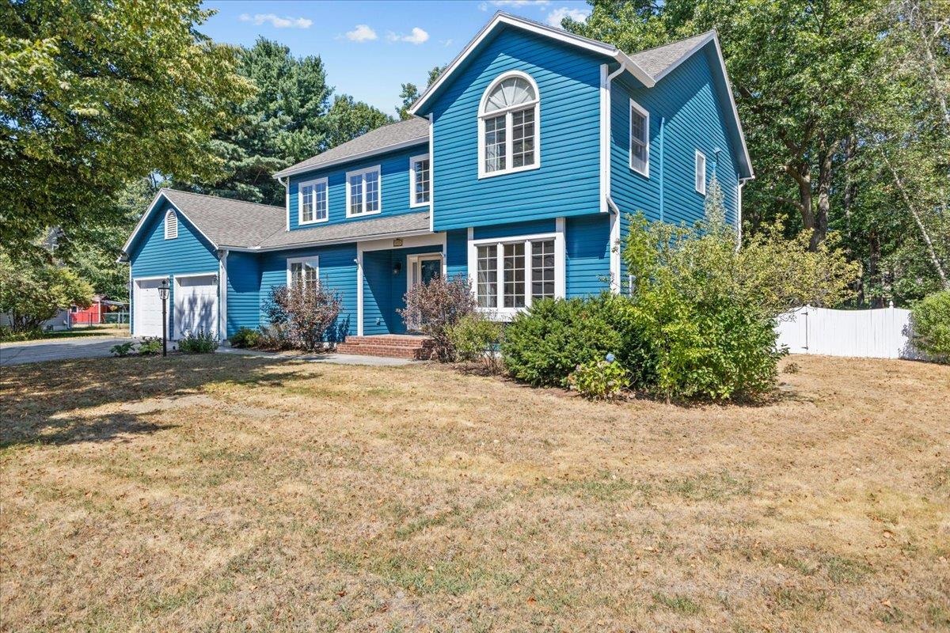
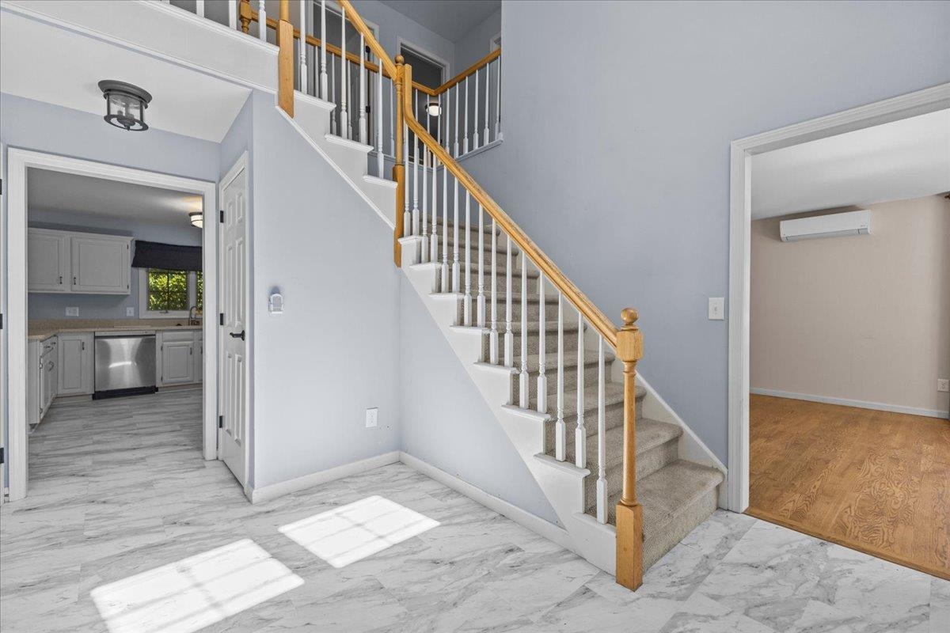
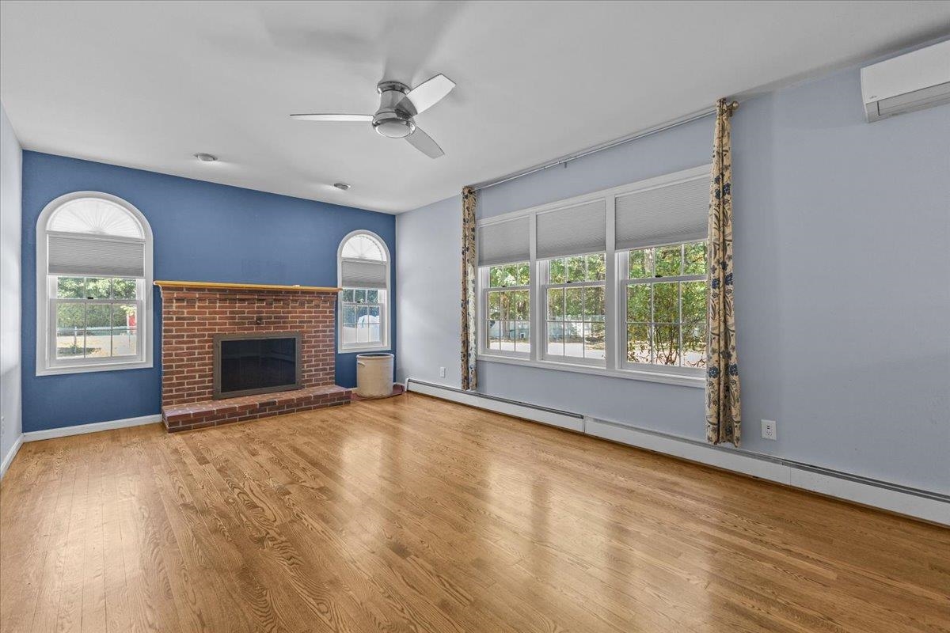
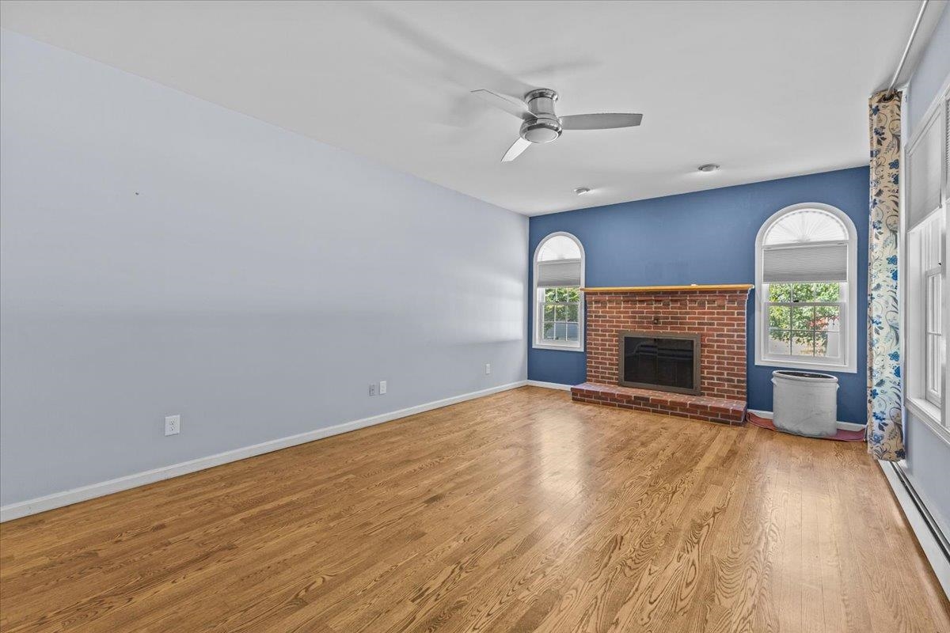
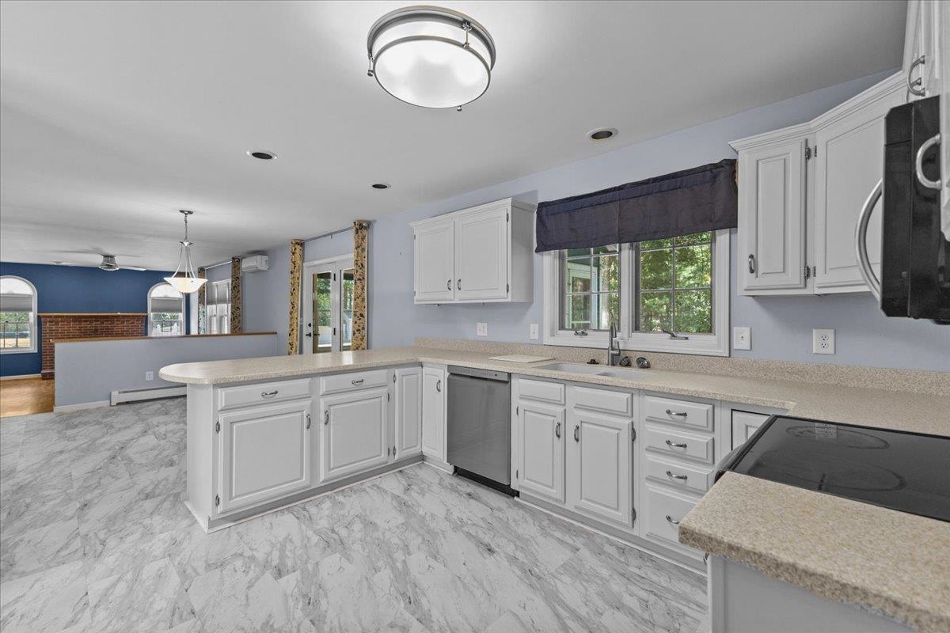
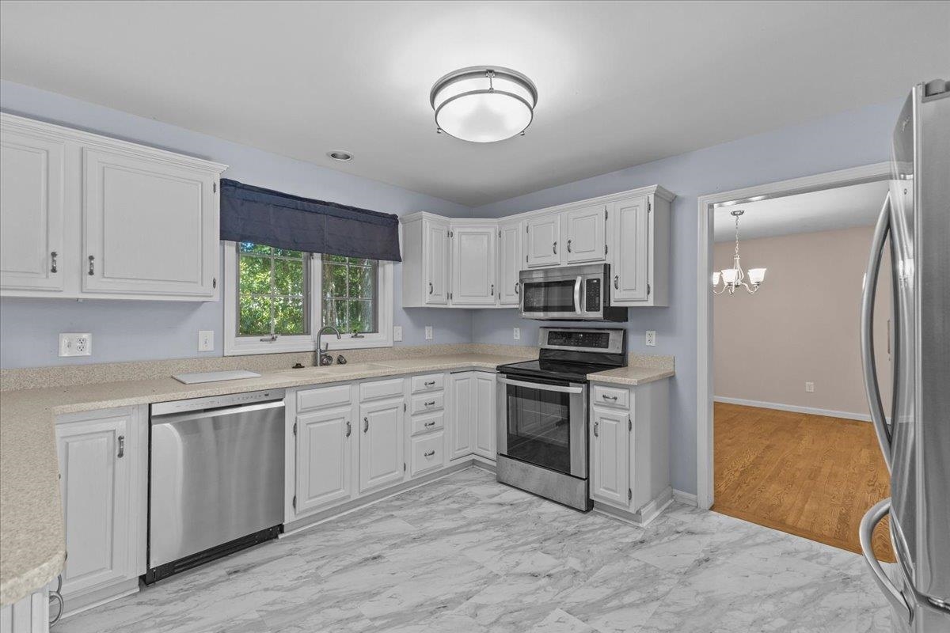
General Property Information
- Property Status:
- Active Under Contract
- Price:
- $764, 900
- Assessed:
- $0
- Assessed Year:
- County:
- VT-Chittenden
- Acres:
- 0.50
- Property Type:
- Single Family
- Year Built:
- 1991
- Agency/Brokerage:
- Michelle Peters
CENTURY 21 North East - Bedrooms:
- 4
- Total Baths:
- 3
- Sq. Ft. (Total):
- 3124
- Tax Year:
- 2025
- Taxes:
- $10, 458
- Association Fees:
Welcome to this well-maintained 1991 Colonial, perfectly situated at the end of a quiet cul-de-sac in one of Colchester’s most desirable neighborhoods. Sitting on a level lot, this home offers a bright and open first floor with a spacious kitchen featuring newer stainless steel appliances, and plenty of natural light. The kitchen flows seamlessly into the family and dining that leads to the living room, while a cozy den, half bath, and first-floor laundry add convenience. A beautiful three-season room leads to the fenced-in backyard—perfect for entertaining, gardening, or relaxing. The attached two-car garage provides plenty of space and easy access. Upstairs, the primary suite has been thoughtfully updated with an en suite bath. Three additional spacious bedrooms and a full bathroom complete the second level. The partially finished basement offers flexible living space, abundant storage, and both interior and bulkhead access. Additional highlights include a lawn irrigation system to keep the yard lush during Vermont’s dry summers. The location can’t be beat—minutes to Lake Champlain, Thayer Beach, Airport Park, the Colchester Causeway, walking trails, shopping, restaurants, downtown Burlington, and more. Open House Saturday 8/30 10am-12pm. We hope to see you there!
Interior Features
- # Of Stories:
- 2
- Sq. Ft. (Total):
- 3124
- Sq. Ft. (Above Ground):
- 2824
- Sq. Ft. (Below Ground):
- 300
- Sq. Ft. Unfinished:
- 1262
- Rooms:
- 9
- Bedrooms:
- 4
- Baths:
- 3
- Interior Desc:
- Central Vacuum, Blinds, Cathedral Ceiling, Cedar Closet, Ceiling Fan, Dining Area, Draperies, Wood Fireplace, 1 Fireplace, Kitchen/Dining, Primary BR w/ BA, Natural Light, Walk-in Closet, 1st Floor Laundry, Common Heating/Cooling
- Appliances Included:
- Electric Cooktop, Dishwasher, Dryer, Refrigerator, Washer, On Demand Water Heater, Water Heater
- Flooring:
- Carpet, Ceramic Tile, Hardwood, Laminate
- Heating Cooling Fuel:
- Water Heater:
- Basement Desc:
- Bulkhead, Concrete Floor, Finished, Insulated, Partially Finished, Exterior Stairs, Interior Stairs, Storage Space, Interior Access, Exterior Access, Basement Stairs
Exterior Features
- Style of Residence:
- Colonial
- House Color:
- Blue
- Time Share:
- No
- Resort:
- Exterior Desc:
- Exterior Details:
- Dog Fence, Natural Shade, Porch, Shed
- Amenities/Services:
- Land Desc.:
- Landscaped, Level, Sidewalks, Walking Trails, Wooded, Near Paths, Near Shopping, Neighborhood, Near Hospital, Near School(s)
- Suitable Land Usage:
- Roof Desc.:
- Shingle
- Driveway Desc.:
- Paved
- Foundation Desc.:
- Concrete, Poured Concrete
- Sewer Desc.:
- Septic
- Garage/Parking:
- Yes
- Garage Spaces:
- 2
- Road Frontage:
- 0
Other Information
- List Date:
- 2025-08-25
- Last Updated:


