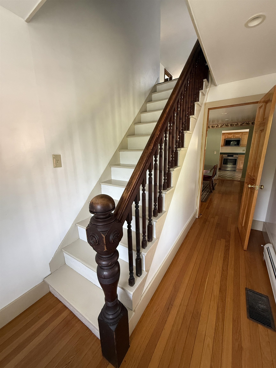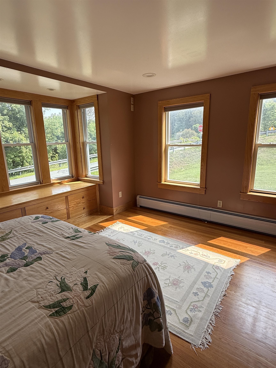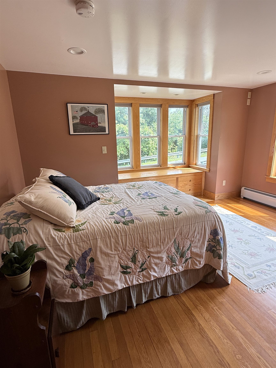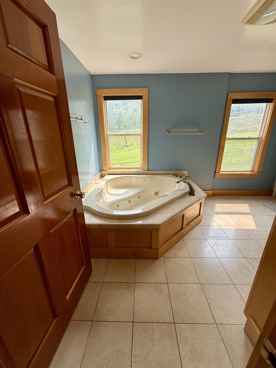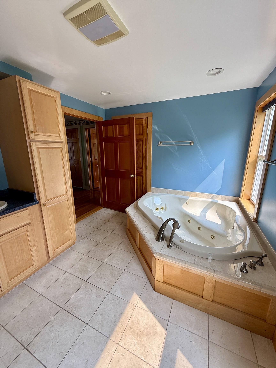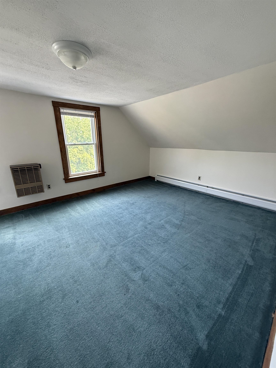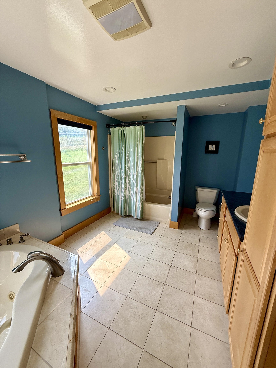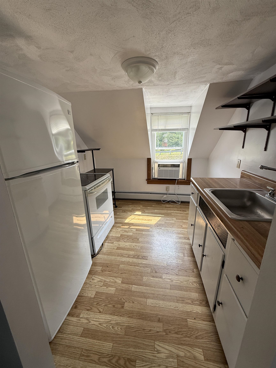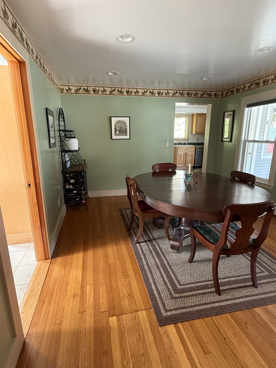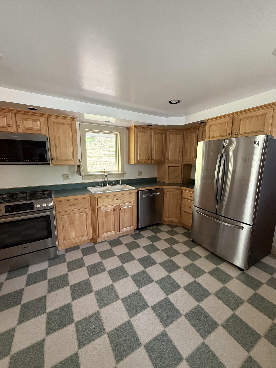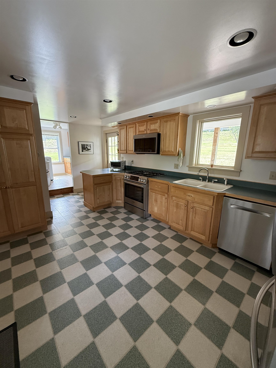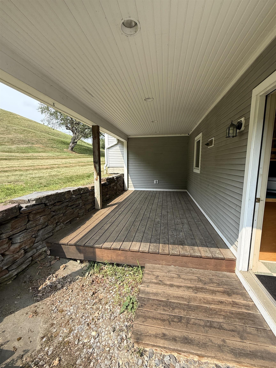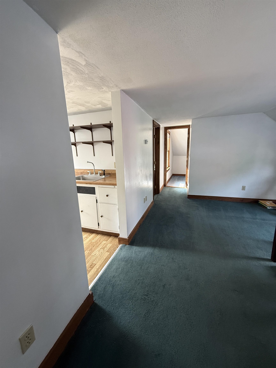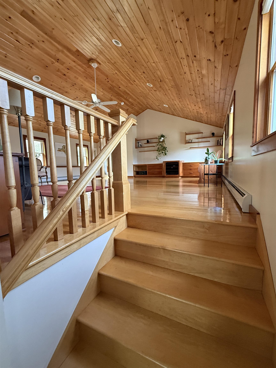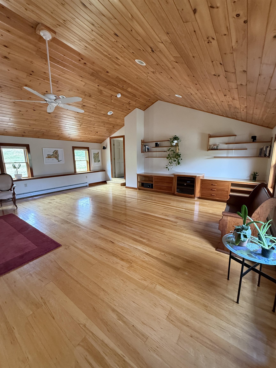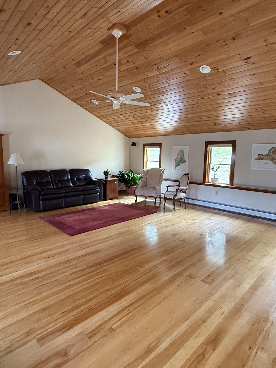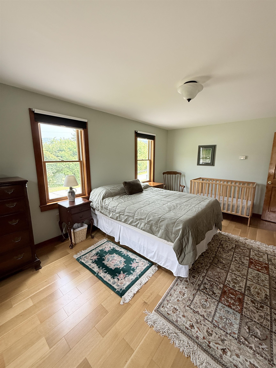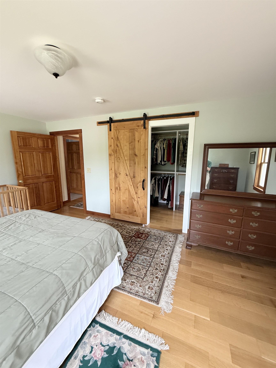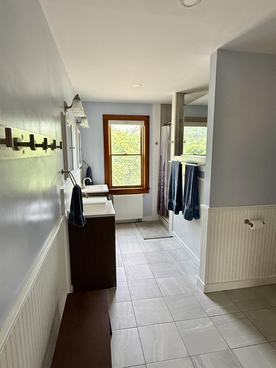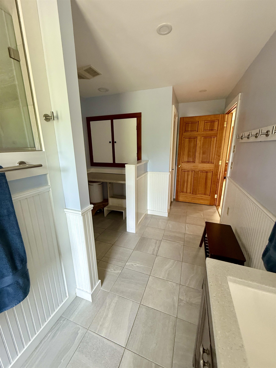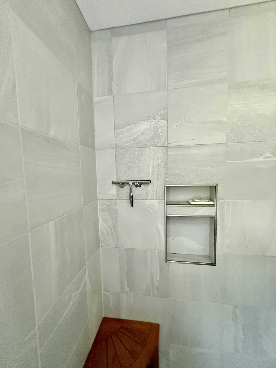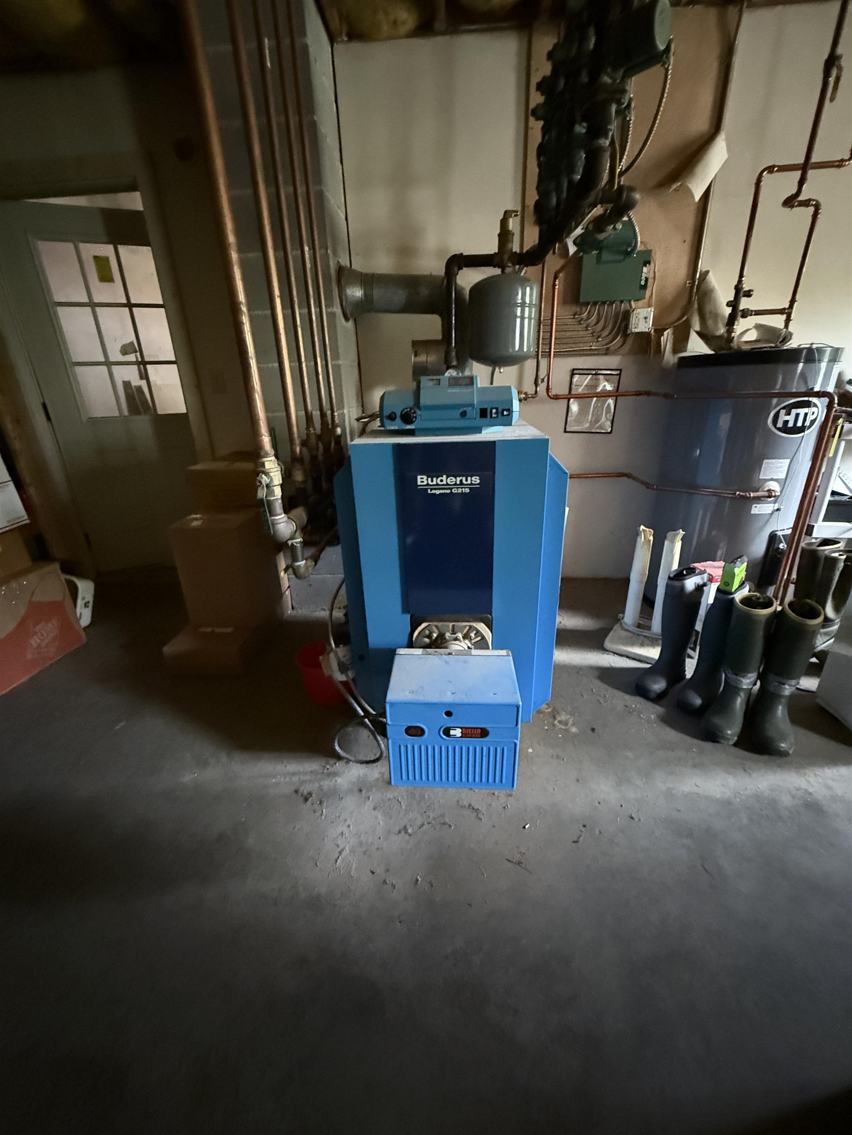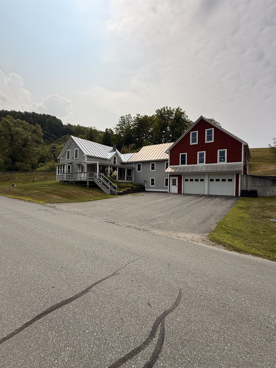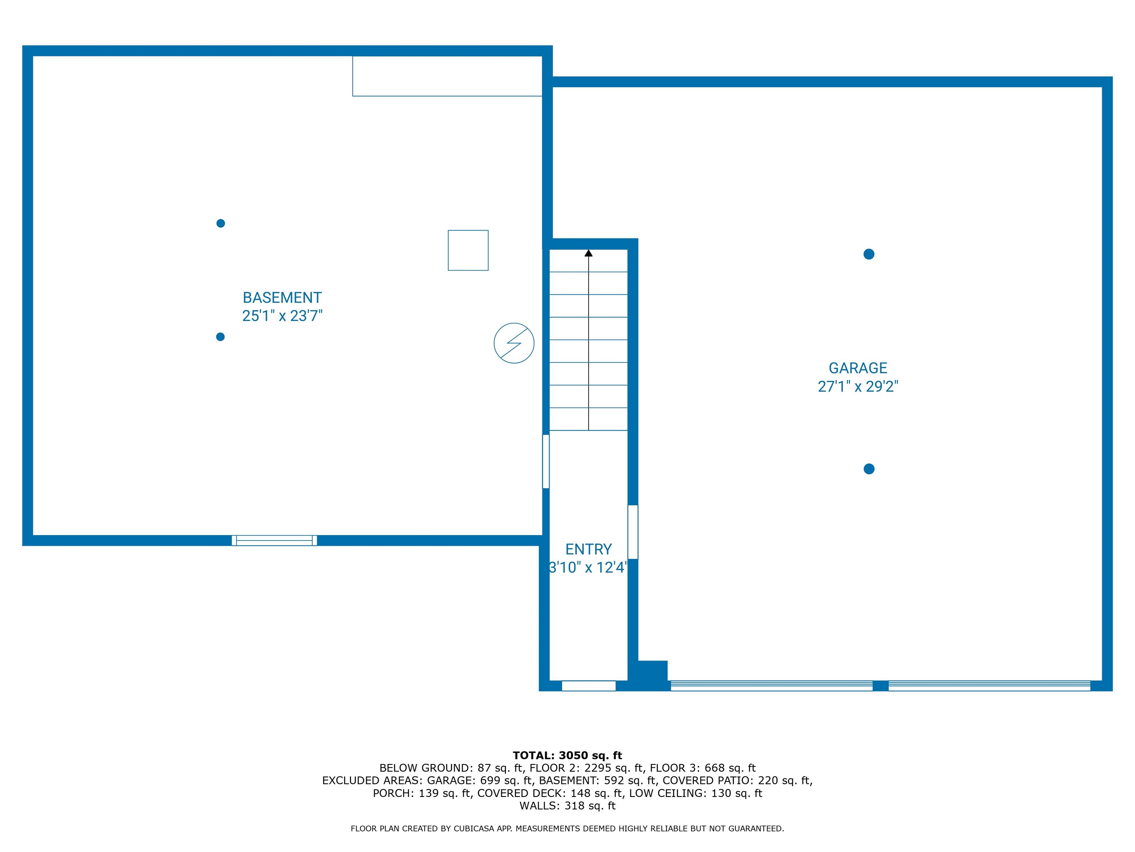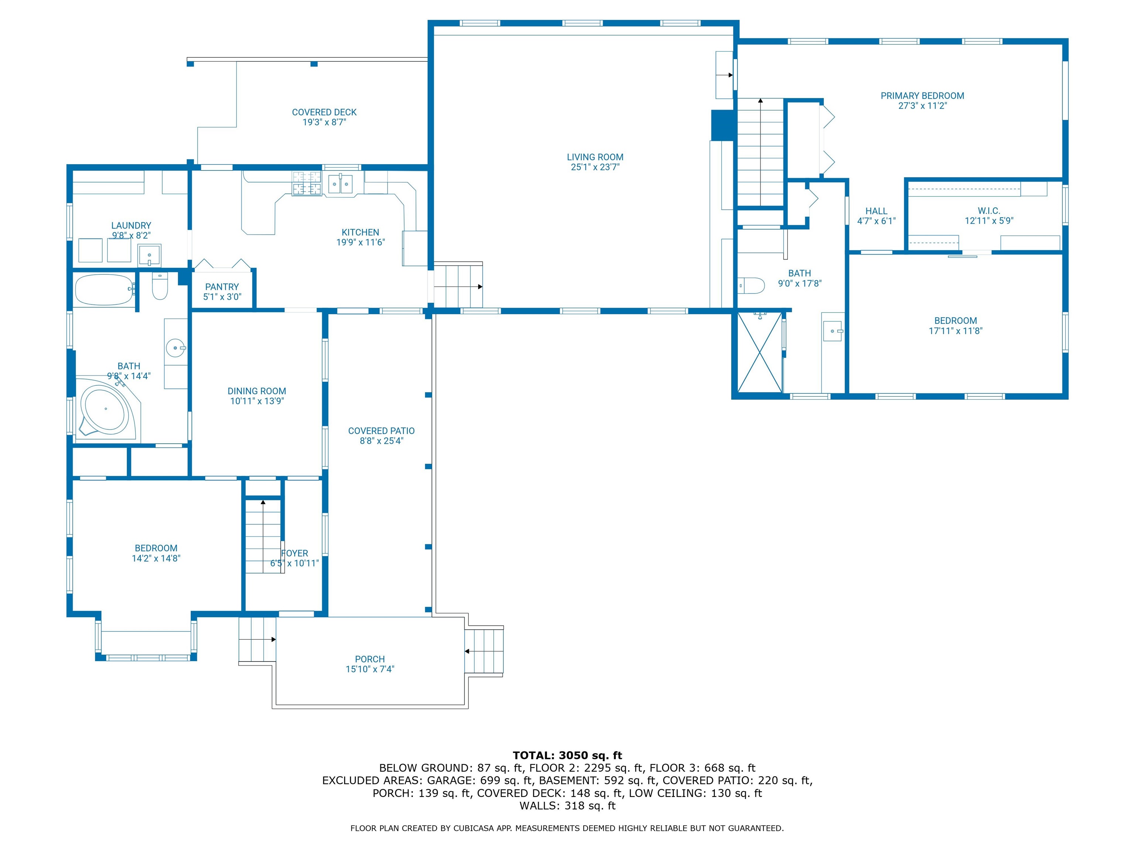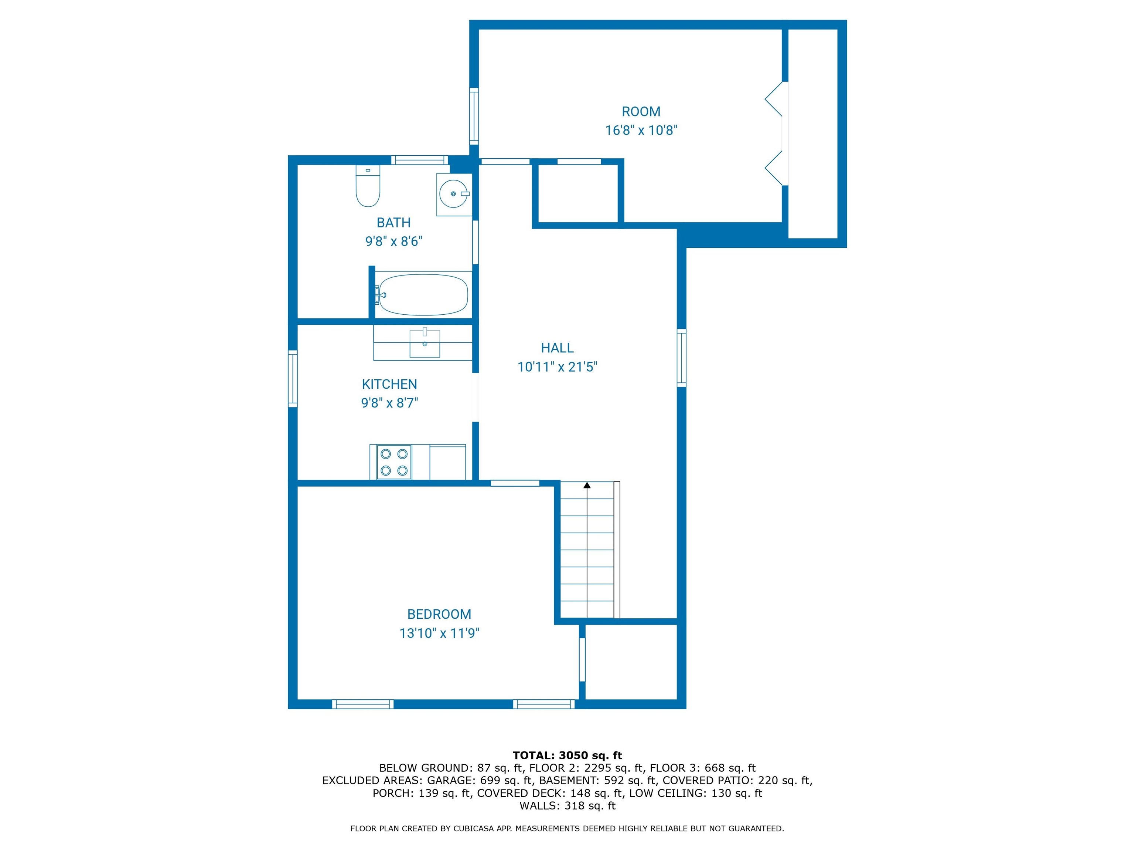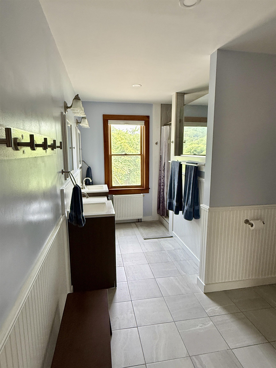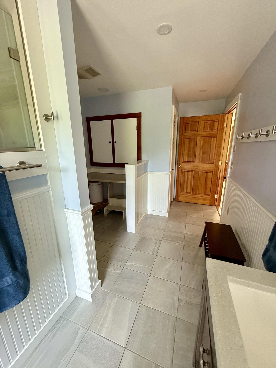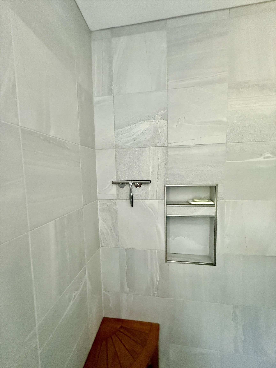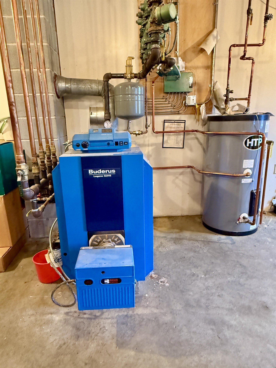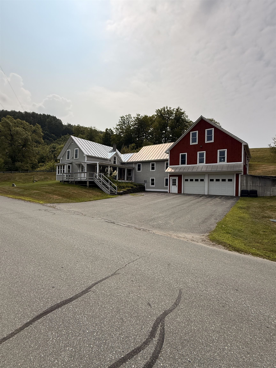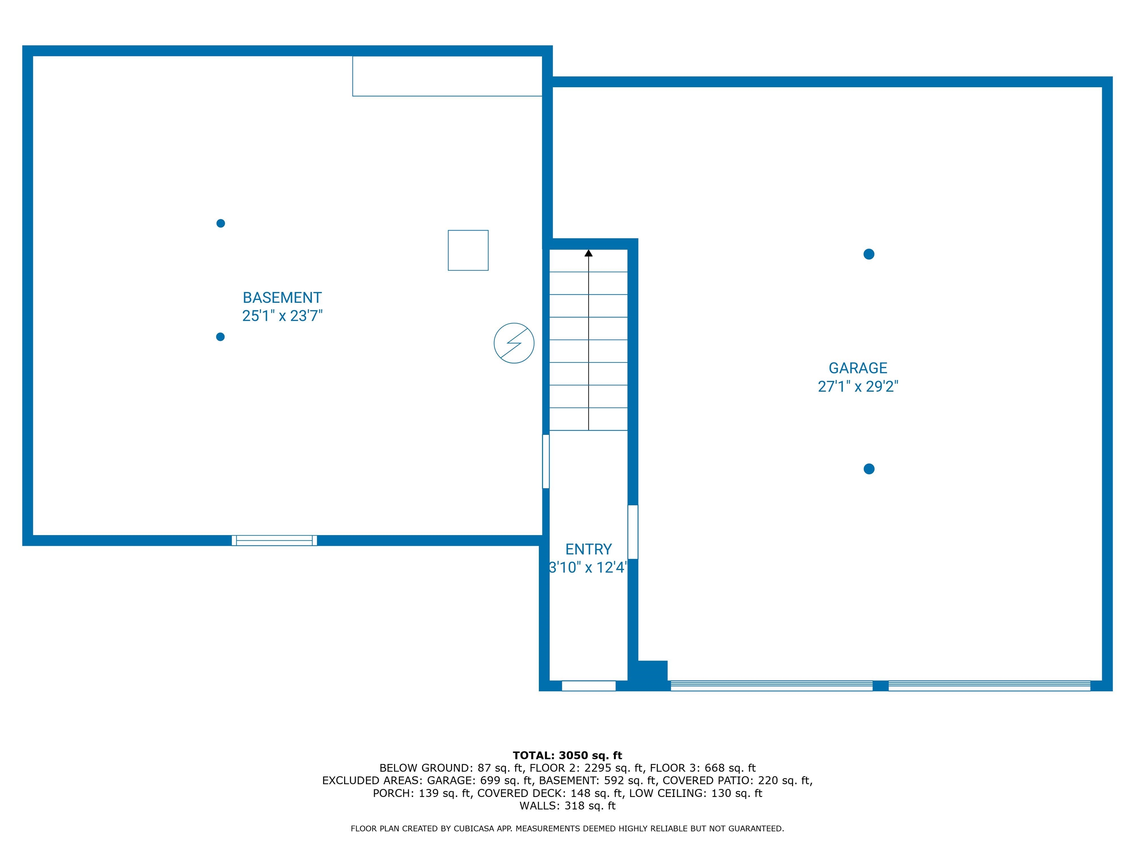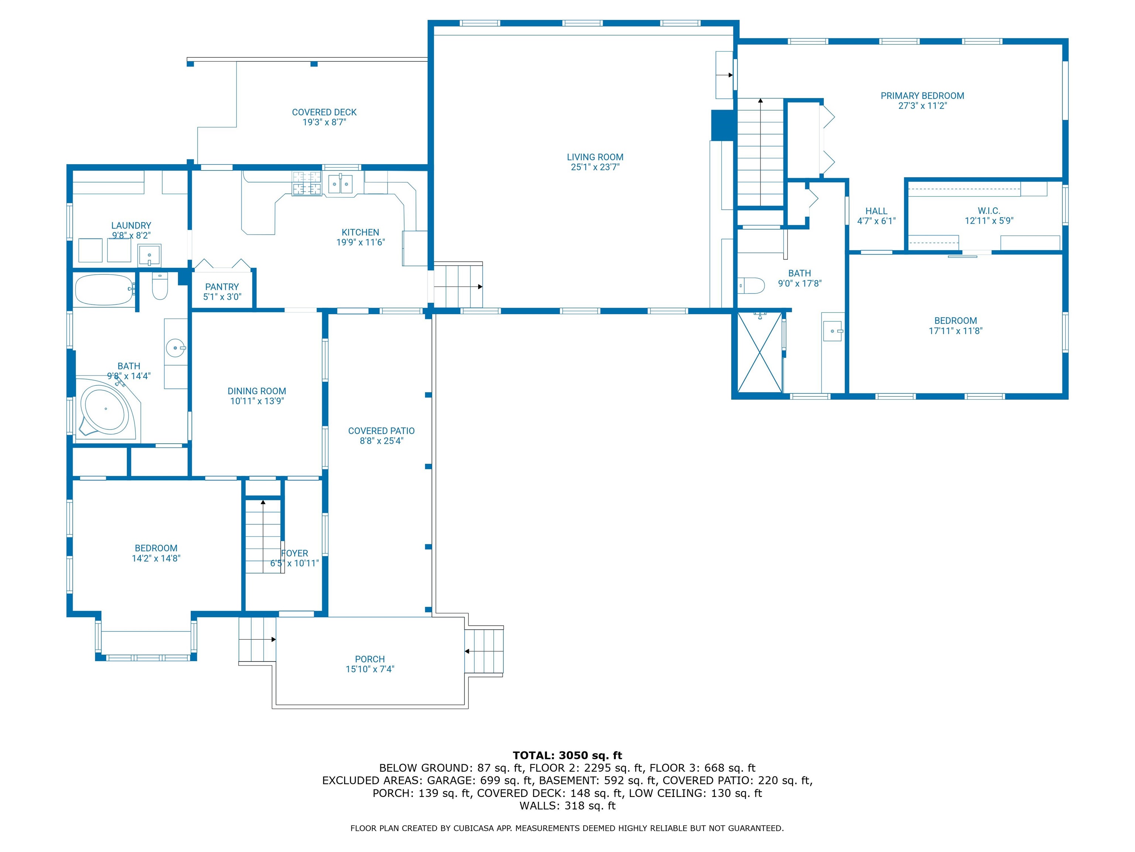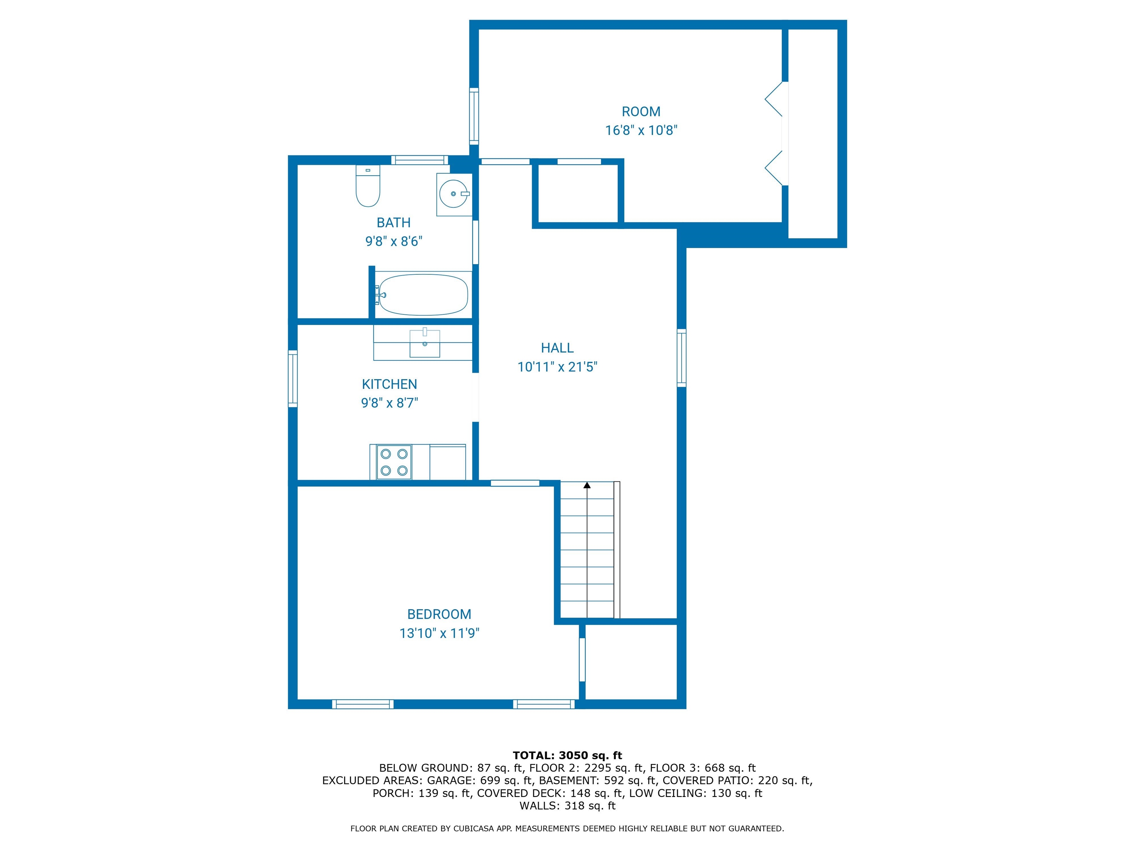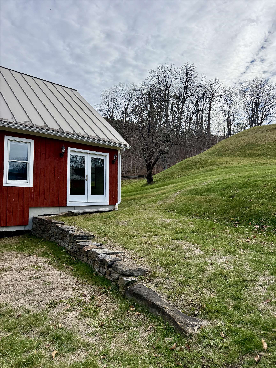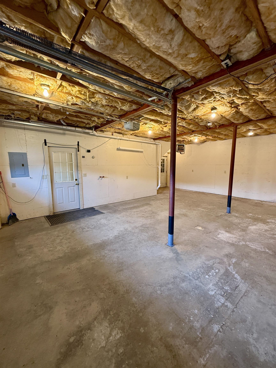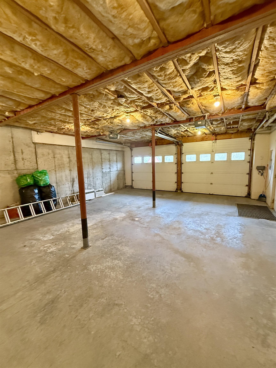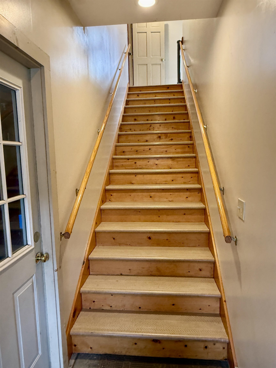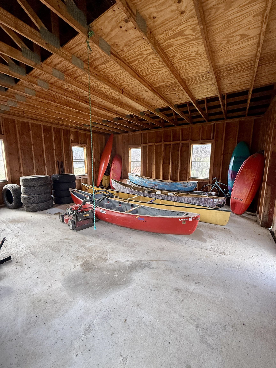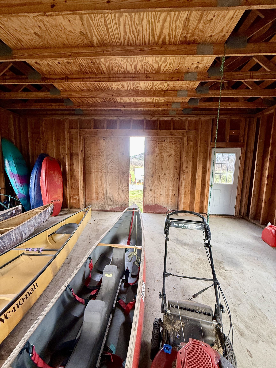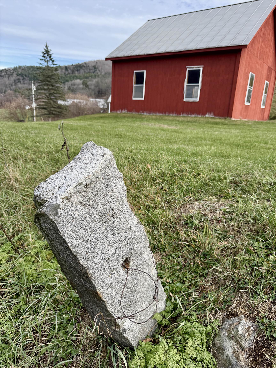1 of 49
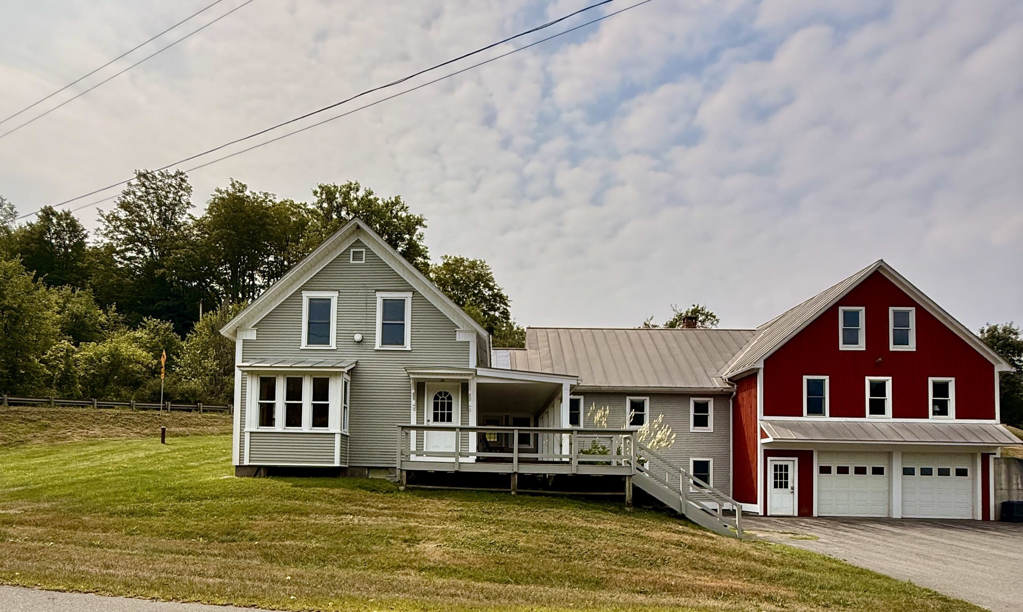
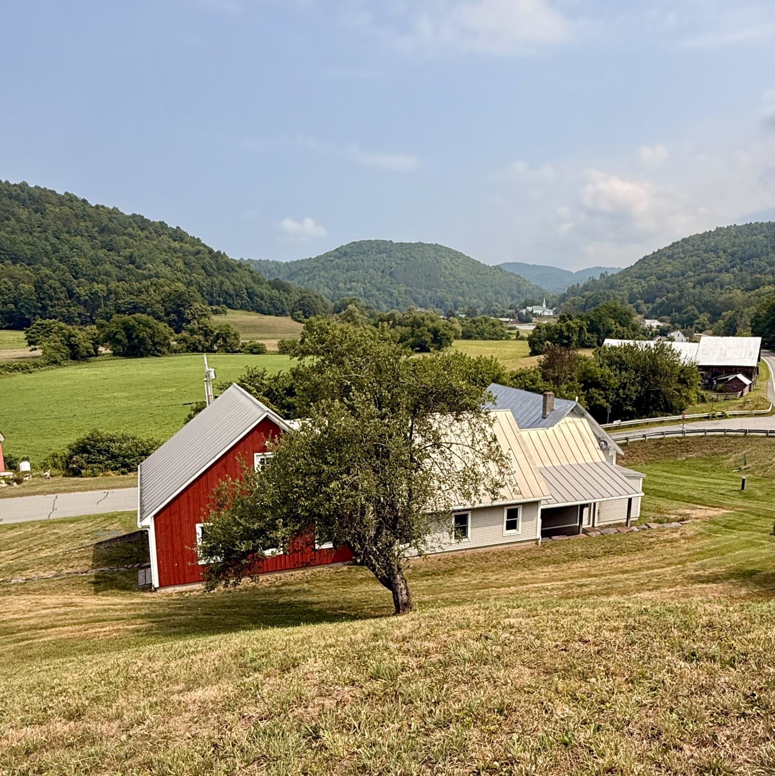
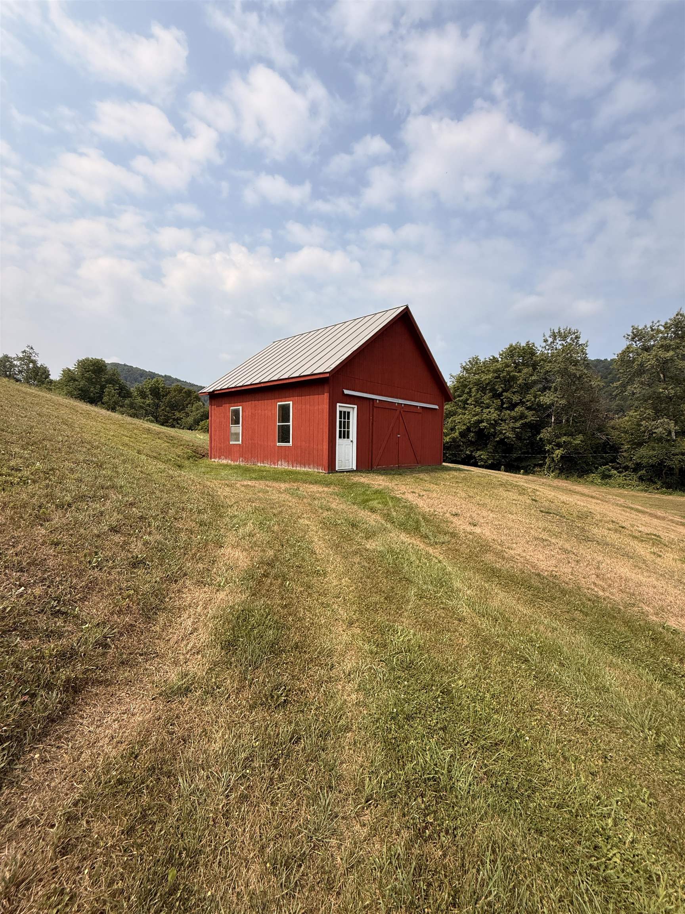
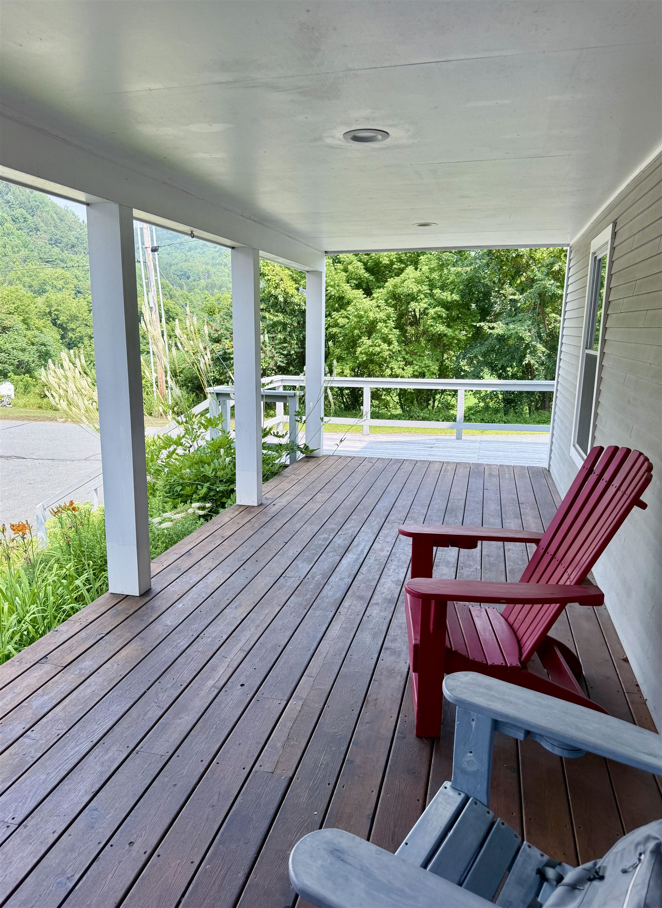
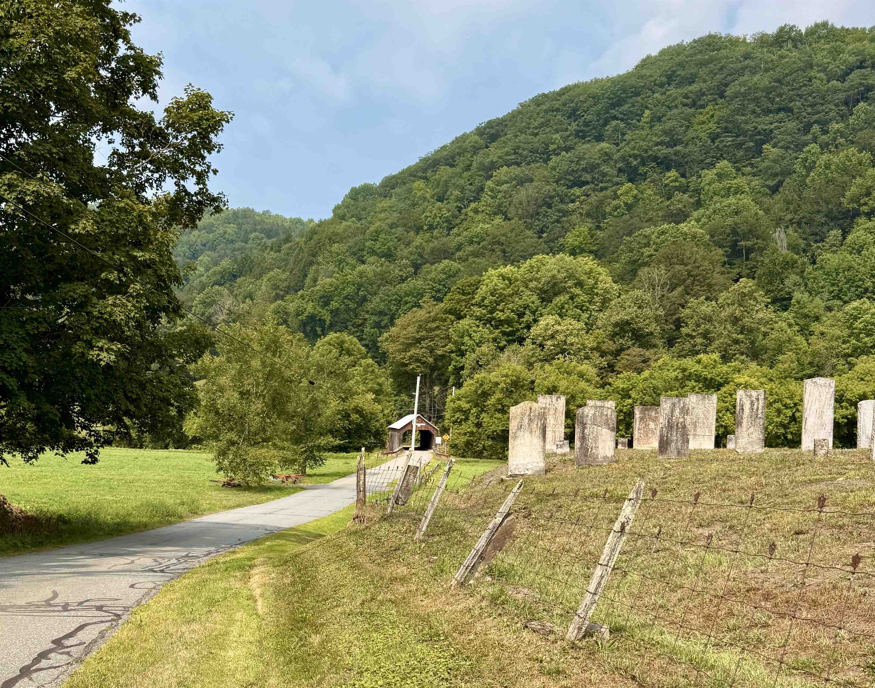
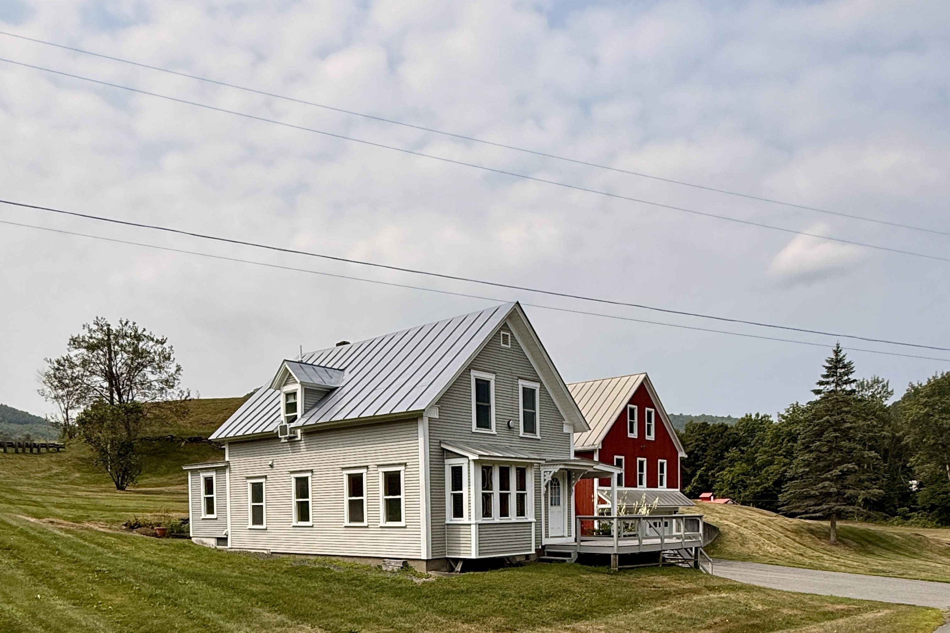
General Property Information
- Property Status:
- Active Under Contract
- Price:
- $495, 000
- Assessed:
- $0
- Assessed Year:
- County:
- VT-Orange
- Acres:
- 1.00
- Property Type:
- Single Family
- Year Built:
- 1830
- Agency/Brokerage:
- Wade Treadway
Wade I Treadway Real Estate - Bedrooms:
- 3
- Total Baths:
- 3
- Sq. Ft. (Total):
- 3249
- Tax Year:
- 2024
- Taxes:
- $7, 406
- Association Fees:
Located on a quiet country lane on a nicely landscaped acre parcel defined by ancient cut granite posts, overlooking the Cilley Covered Bridge, Hutchinson Cemetery, open hay fields, and the church steeple in the distance, 3 Howe Lane encompasses all of the criteria that a rural Vermont property can offer. Tunbridge is world renowned for the annual Tunbridge Worlds Fair, which showcases the country life that Vermont is known for. The proximity of Tunbridge to the Vermont Law School, Sharon Academy and the Upper Valley Region makes it a highly desirable location with a vibrant community. 3 Howe Lane is a typical 1830 farmhouse that has been fully renovated, upgraded and added onto to allowing for a great family home with plenty of entertaining space. There is also an in laws apartment that could easily be an income producing rental with its' separate entry. There is a separate 24'x24' barn built in 2000. Access is from Howe Lane which is paved as is the driveway. All appliances and utilities are top of the line and the condition of the entire property is excellent.
Interior Features
- # Of Stories:
- 1.5
- Sq. Ft. (Total):
- 3249
- Sq. Ft. (Above Ground):
- 3249
- Sq. Ft. (Below Ground):
- 0
- Sq. Ft. Unfinished:
- 1464
- Rooms:
- 11
- Bedrooms:
- 3
- Baths:
- 3
- Interior Desc:
- Cathedral Ceiling, Laundry Hook-ups, Natural Light, Natural Woodwork, Soaking Tub, Indoor Storage, Whirlpool Tub, 1st Floor Laundry
- Appliances Included:
- Dishwasher, Range Hood, Microwave, Gas Range, Refrigerator, Water Heater off Boiler
- Flooring:
- Hardwood, Tile, Vinyl, Wood
- Heating Cooling Fuel:
- Water Heater:
- Basement Desc:
- Concrete, Full, Slab, Unfinished, Basement Stairs
Exterior Features
- Style of Residence:
- Farmhouse, Historic Vintage, Walkout Lower Level
- House Color:
- Time Share:
- No
- Resort:
- Exterior Desc:
- Exterior Details:
- Barn, Garden Space, Outbuilding, Porch, Covered Porch
- Amenities/Services:
- Land Desc.:
- Corner, Country Setting, Landscaped, Mountain View, Rolling, View, Rural, Valley
- Suitable Land Usage:
- Roof Desc.:
- Standing Seam
- Driveway Desc.:
- Paved
- Foundation Desc.:
- Concrete, Poured Concrete, Stone
- Sewer Desc.:
- Drywell, Private
- Garage/Parking:
- Yes
- Garage Spaces:
- 2
- Road Frontage:
- 600
Other Information
- List Date:
- 2025-08-25
- Last Updated:


