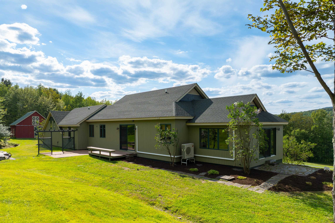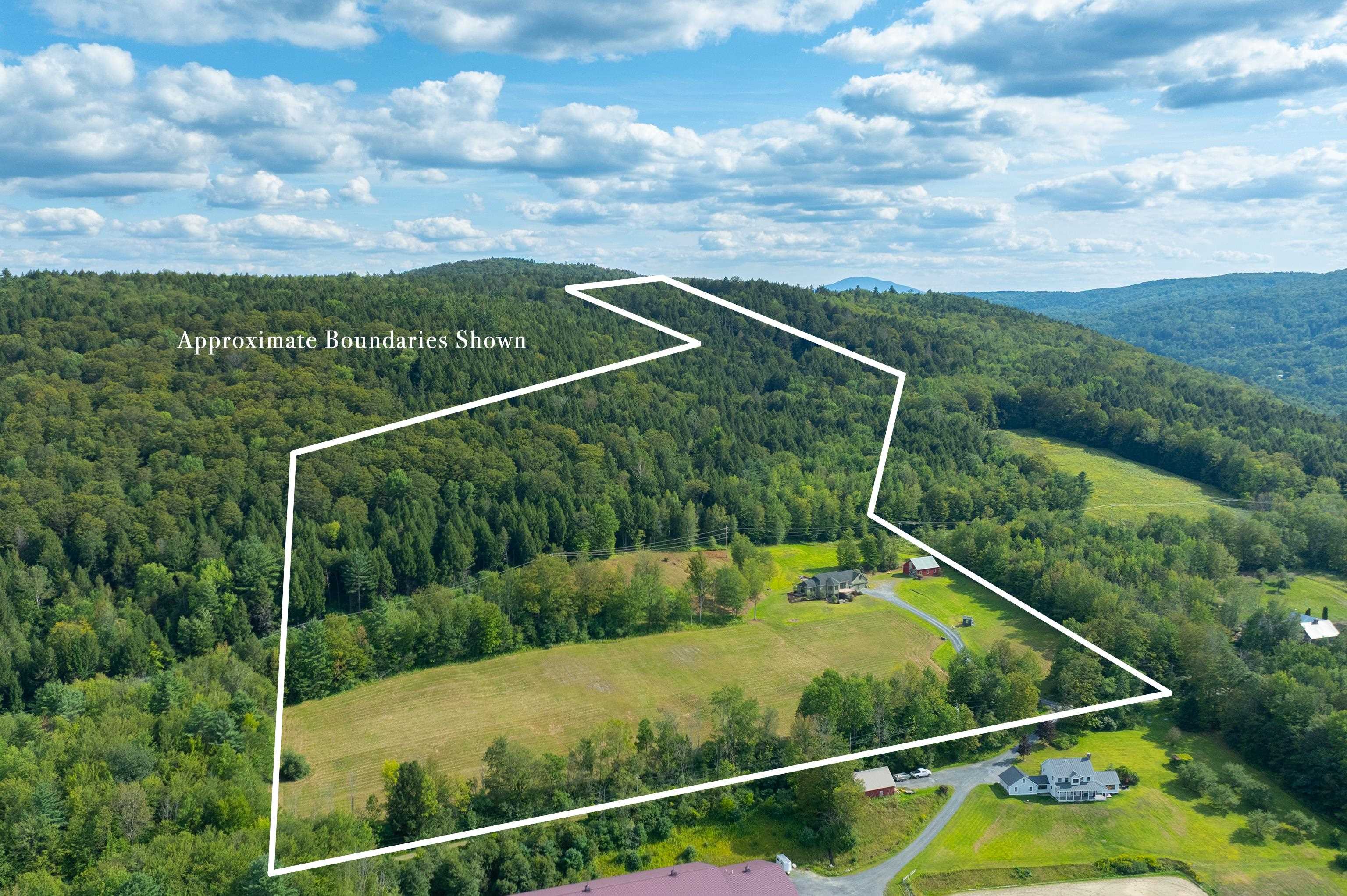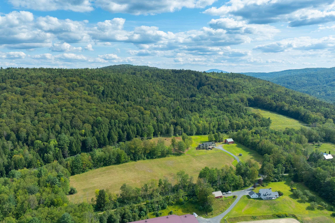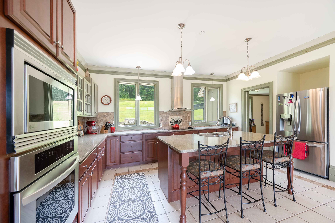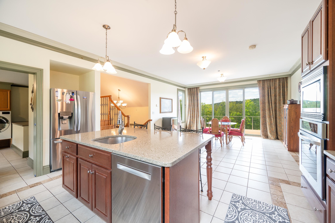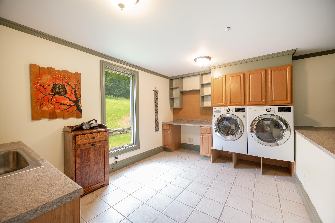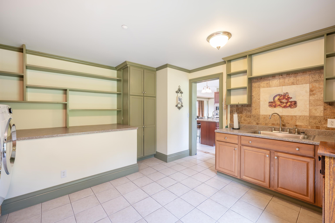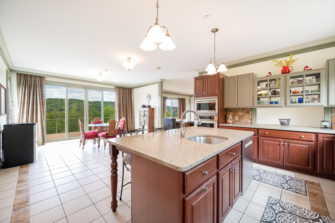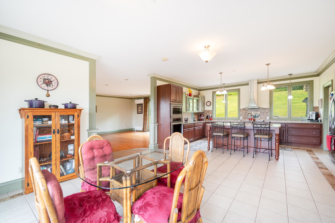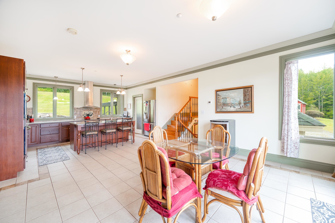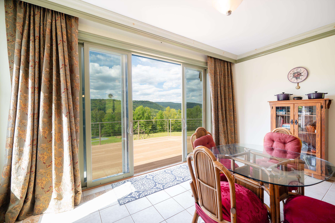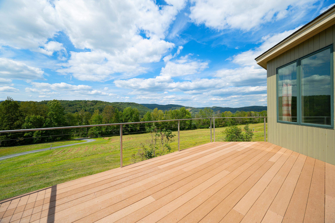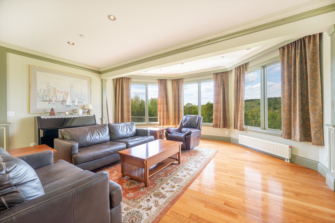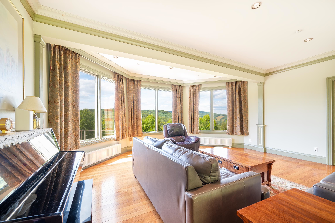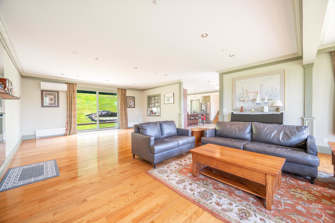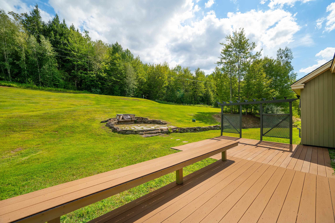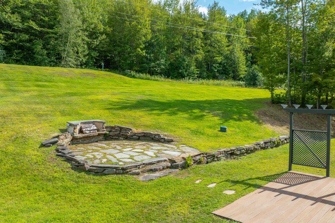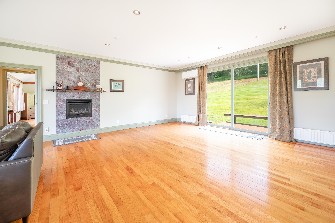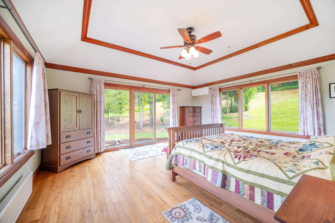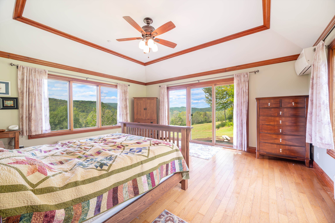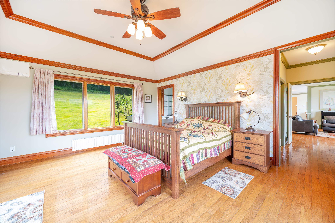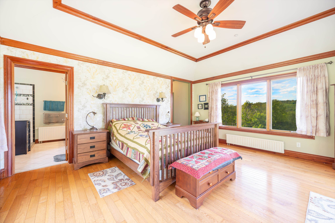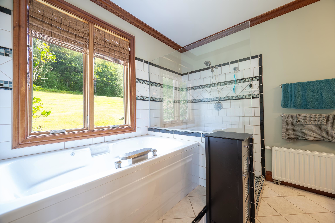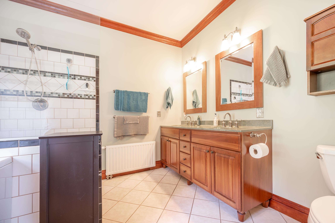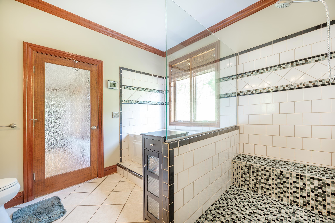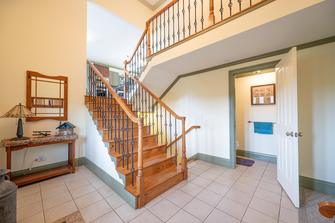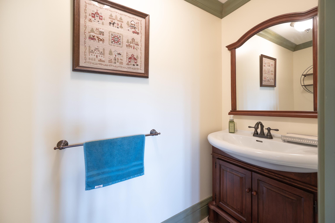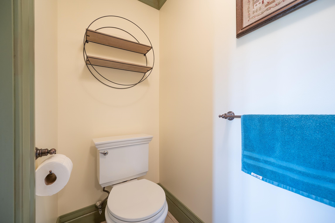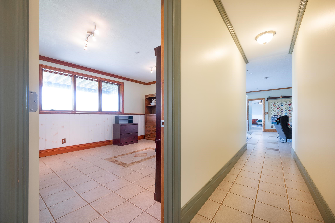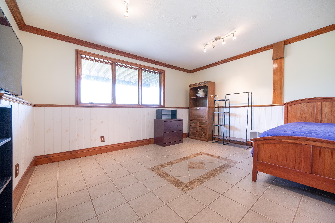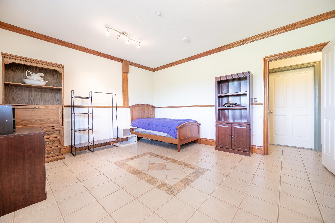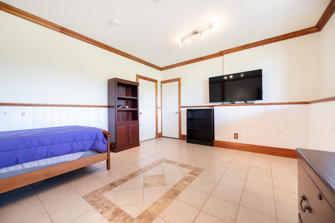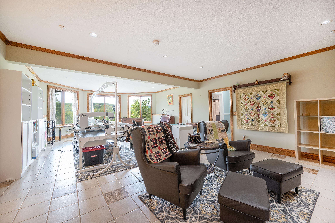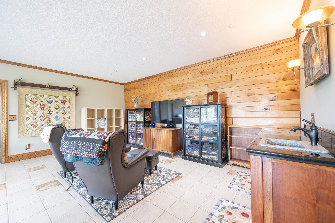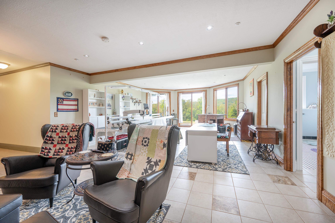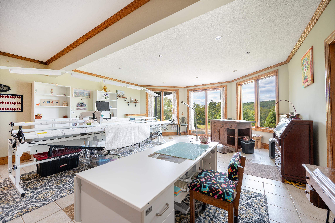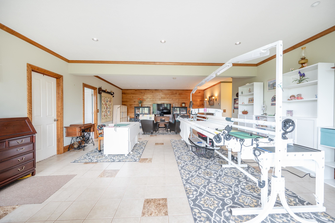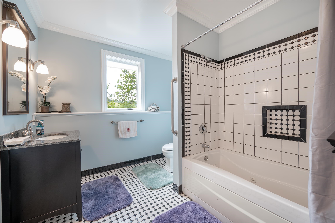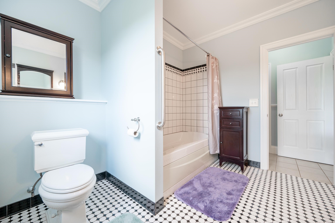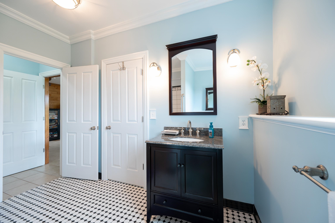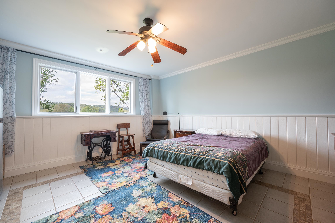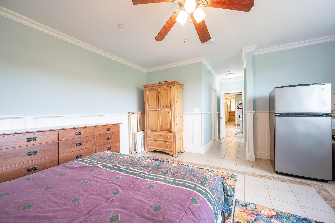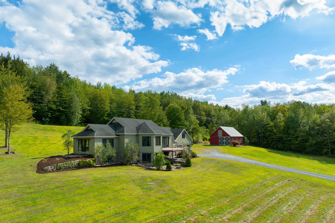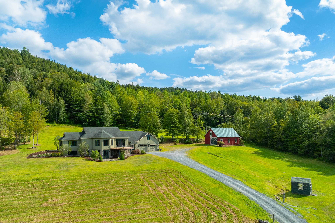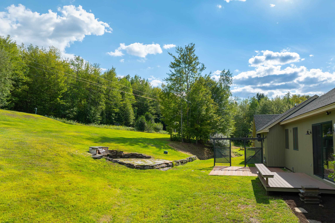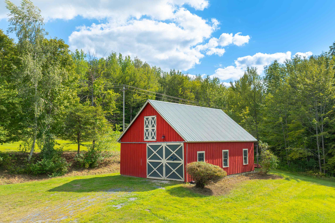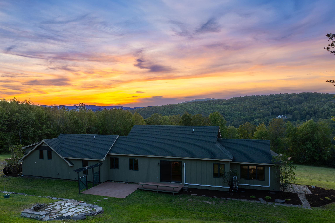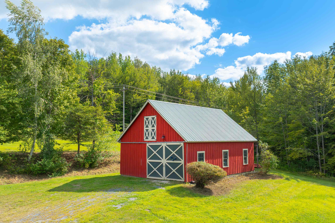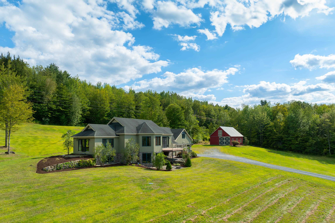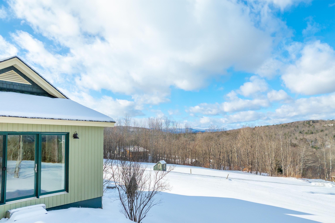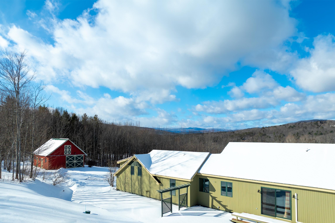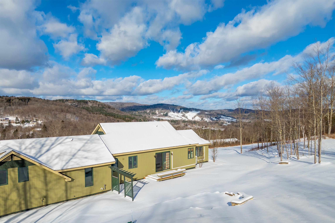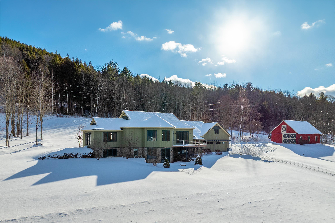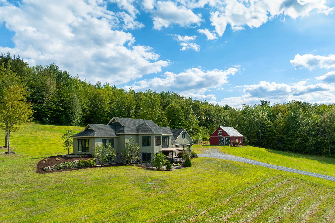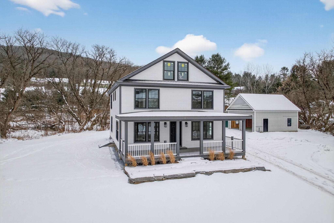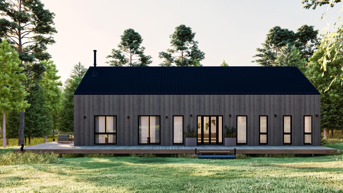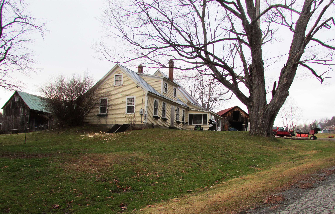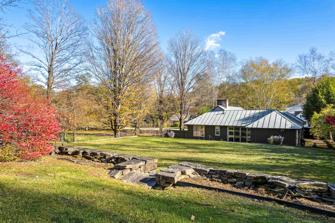1 of 60
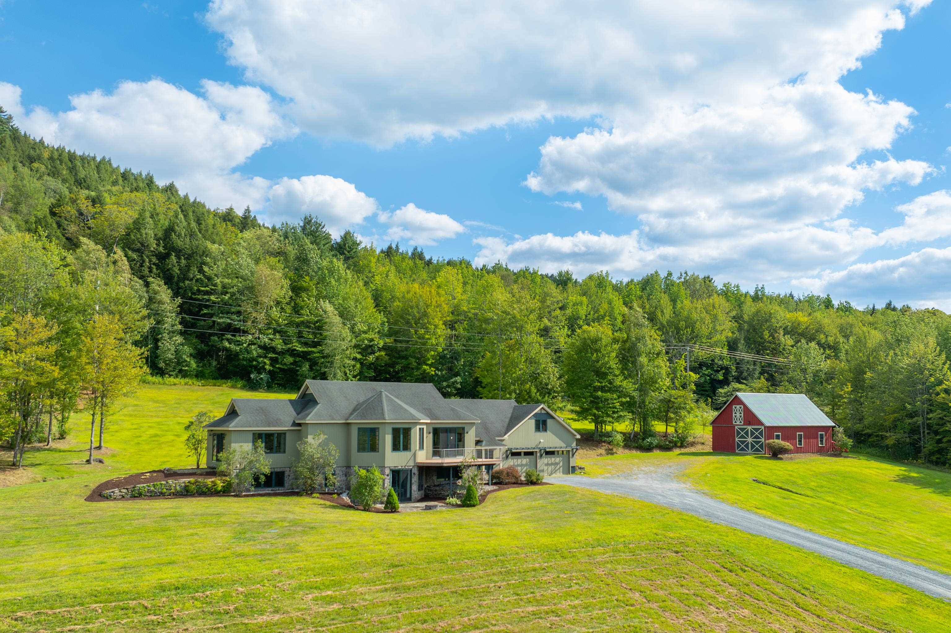
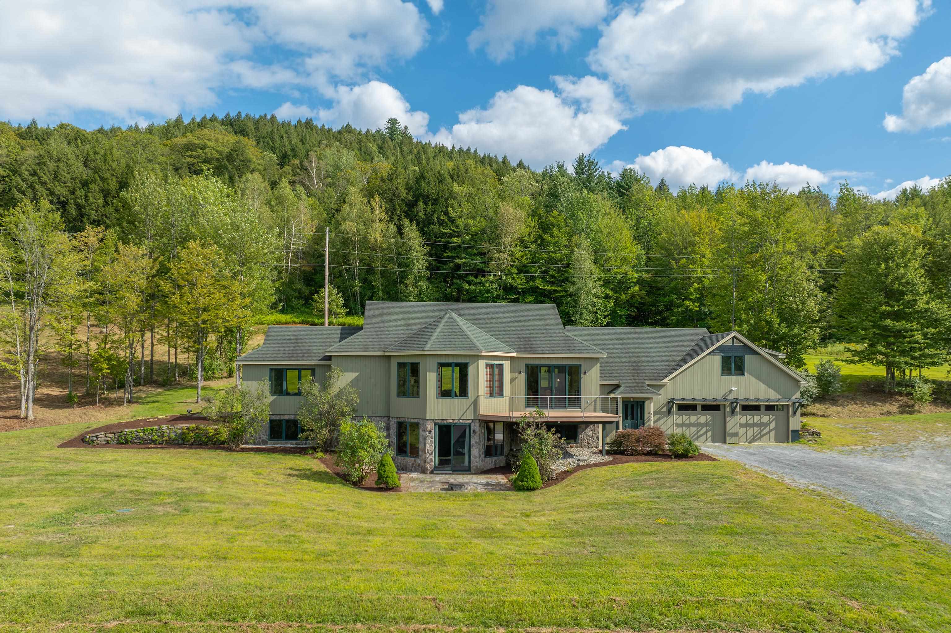
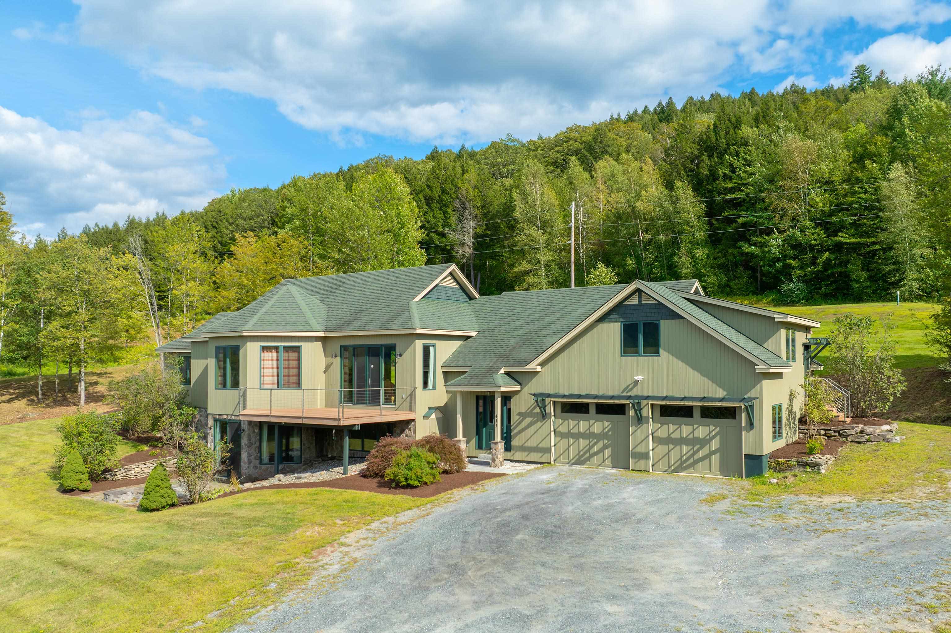
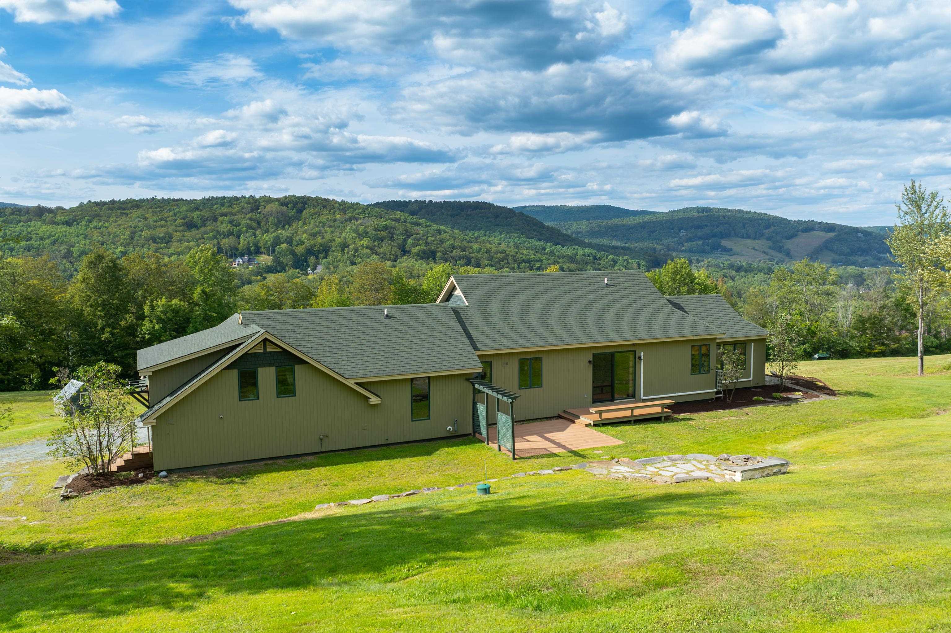
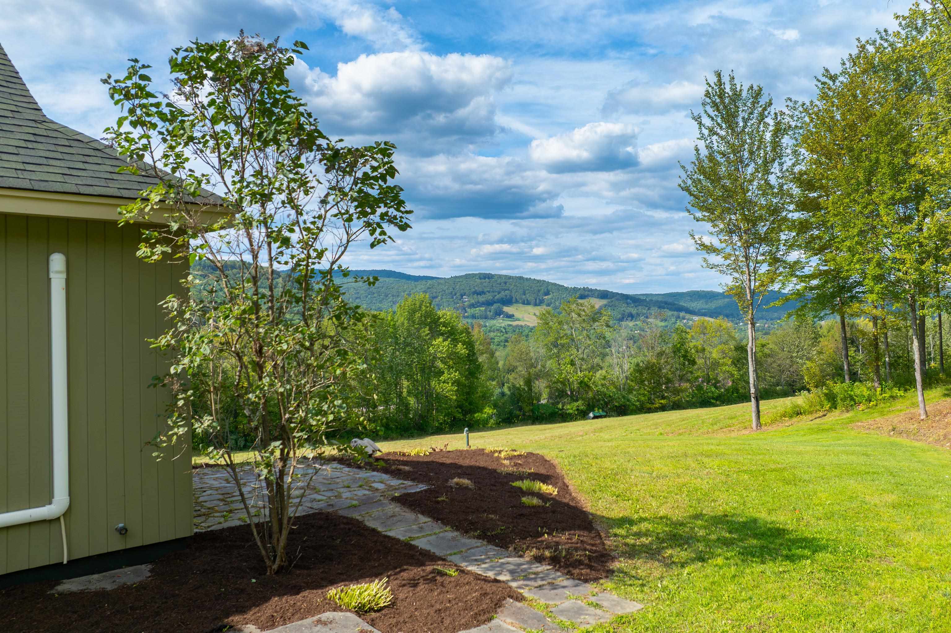
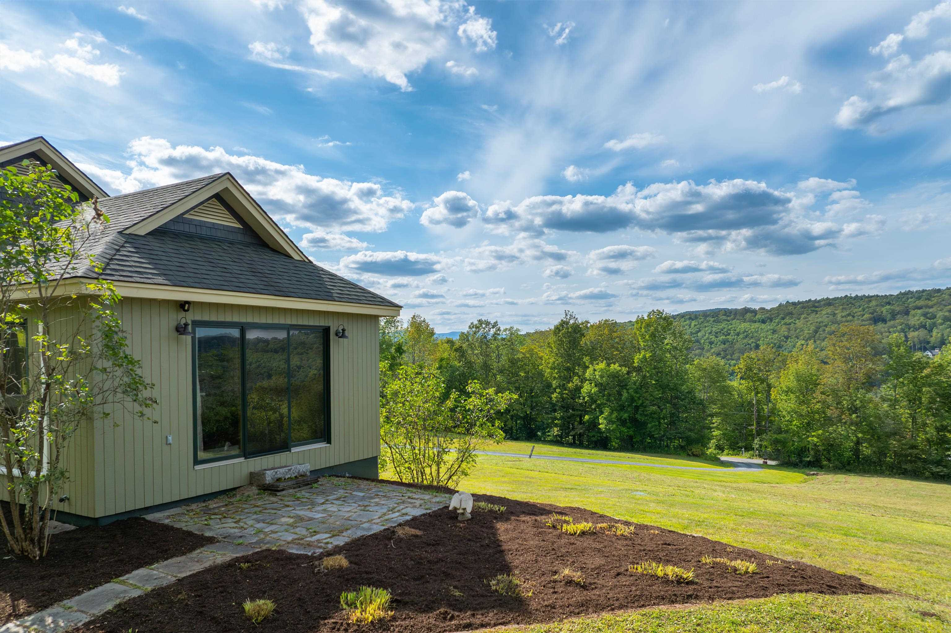
General Property Information
- Property Status:
- Active
- Price:
- $1, 425, 000
- Assessed:
- $0
- Assessed Year:
- County:
- VT-Windsor
- Acres:
- 35.00
- Property Type:
- Single Family
- Year Built:
- 2008
- Agency/Brokerage:
- Sandy Reavill
Real Broker LLC - Bedrooms:
- 4
- Total Baths:
- 4
- Sq. Ft. (Total):
- 4204
- Tax Year:
- 2025
- Taxes:
- $24, 597
- Association Fees:
Set On 35 acres, This hilltop contemporary captures sweeping long-range views of the Quechee Valley, the Woodstock hills, and the Quechee Ski Hill. With over 4, 000 sq. ft. of finely crafted living space, the home showcases quality throughout - custom trim, warm wood and tile floors, radiant heat, and walls of glass designed to frame Vermont’s beauty from nearly every room. The main level is ideal for entertaining, featuring a chef’s kitchen that flows into a dramatic living/dining room with soaring ceilings and a gas fireplace. The private bedroom suite is bright and luxurious with 2 walk-in closets. A comfortable in-law suite, offering flexibility for guests or multi-generational living can be accessed from indoors or out. In total, the home offers four bedrooms, three full baths, and a half bath. The lower level features a spacious media room, perfect for movie nights or game day - plus two bedrooms and a full bath. Outdoors, rolling meadows once grazed by sheep blend into the Quechee woodland alive with moose, deer, and Vermont’s four-season wonderland. A 26 x 36 barn offers versatile storage or workshop space, while the two-car garage and ample parking provide convenience. All within minutes of Quechee Lakes golf courses and restaurants, and close to Woodstock shopping and hiking, with Dartmouth College and DHMC just a short drive & Killington 20 miles West. A rare retreat blending privacy, craftsmanship and panoramic views!
Interior Features
- # Of Stories:
- 2
- Sq. Ft. (Total):
- 4204
- Sq. Ft. (Above Ground):
- 2518
- Sq. Ft. (Below Ground):
- 1686
- Sq. Ft. Unfinished:
- 346
- Rooms:
- 7
- Bedrooms:
- 4
- Baths:
- 4
- Interior Desc:
- Attic with Hatch/Skuttle, Bar, Blinds, Ceiling Fan, Dining Area, Draperies, Gas Fireplace, 1 Fireplace, In-Law/Accessory Dwelling, In-Law Suite, Kitchen Island, Kitchen/Dining, Kitchen/Living, Living/Dining, Primary BR w/ BA, Natural Light, Soaking Tub, Indoor Storage, Vaulted Ceiling, Walk-in Closet, Walk-in Pantry, Wet Bar, Whirlpool Tub, Window Treatment, 1st Floor Laundry
- Appliances Included:
- Electric Cooktop, Dishwasher, Disposal, Dryer, Range Hood, Microwave, Wall Oven, Refrigerator, Washer, Electric Stove, Water Heater off Boiler
- Flooring:
- Tile, Wood
- Heating Cooling Fuel:
- Water Heater:
- Basement Desc:
- Climate Controlled, Daylight, Finished, Full, Insulated, Interior Stairs, Walkout, Interior Access, Exterior Access
Exterior Features
- Style of Residence:
- Contemporary
- House Color:
- green
- Time Share:
- No
- Resort:
- No
- Exterior Desc:
- Exterior Details:
- Barn, Deck, Garden Space, Outbuilding, Patio, Shed, Storage
- Amenities/Services:
- Land Desc.:
- Country Setting, Major Road Frontage, Mountain View, Open, Secluded, Sloping, View, Wooded, Abuts Conservation, Near Country Club, Near Golf Course, Rural
- Suitable Land Usage:
- Agriculture, Horse/Animal Farm, Field/Pasture, Mixed Use, Residential, Woodland
- Roof Desc.:
- Architectural Shingle
- Driveway Desc.:
- Gravel
- Foundation Desc.:
- Poured Concrete
- Sewer Desc.:
- 1000 Gallon, Concrete, Conventional Leach Field, Existing Leach Field, On-Site Septic Exists, Private, Septic Design Available, Septic
- Garage/Parking:
- Yes
- Garage Spaces:
- 2
- Road Frontage:
- 900
Other Information
- List Date:
- 2025-08-26
- Last Updated:


