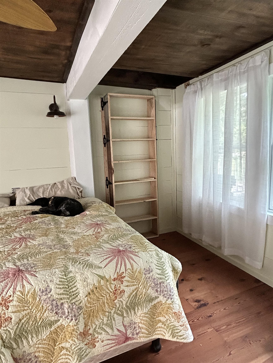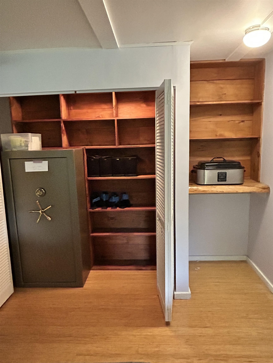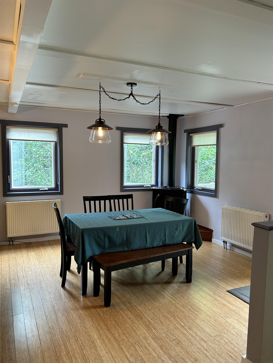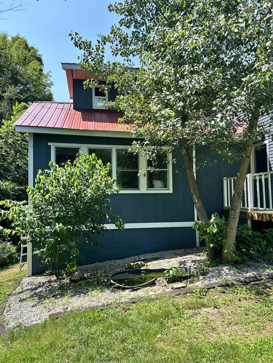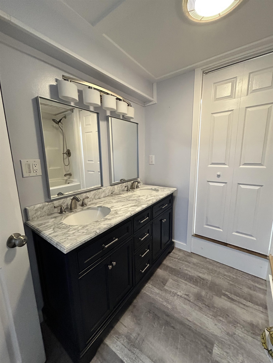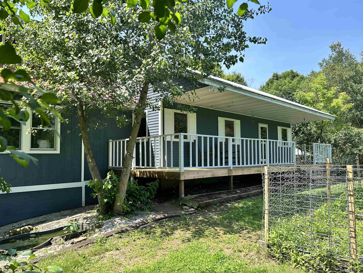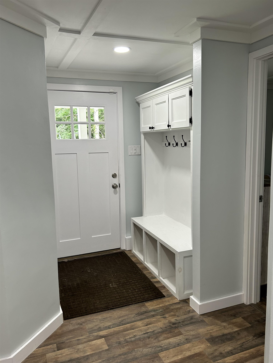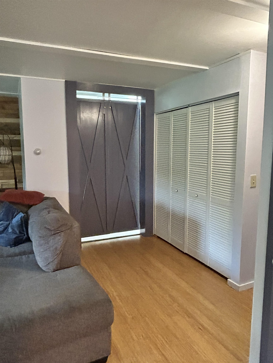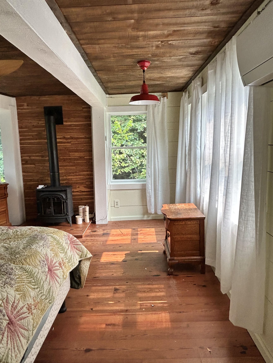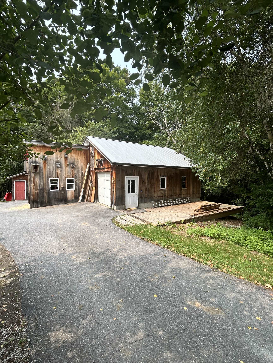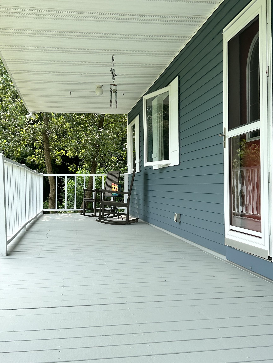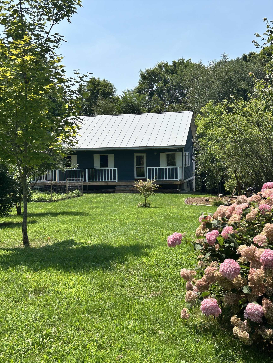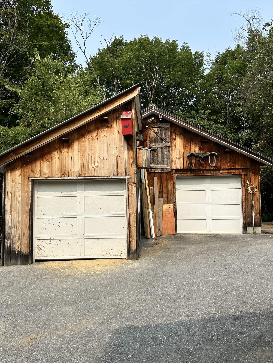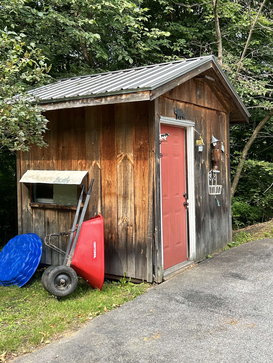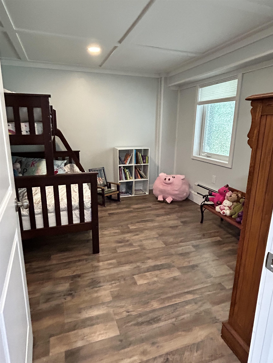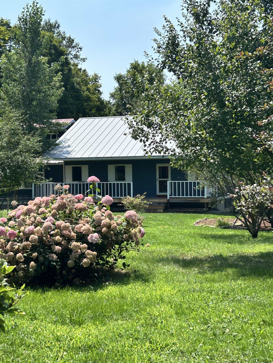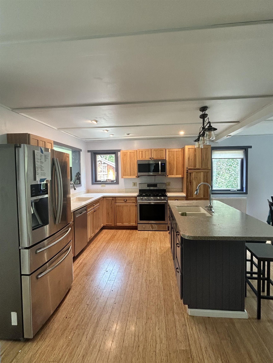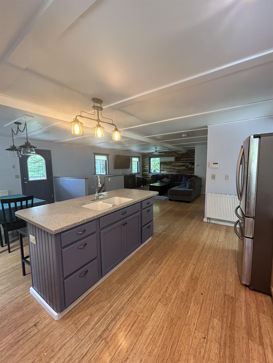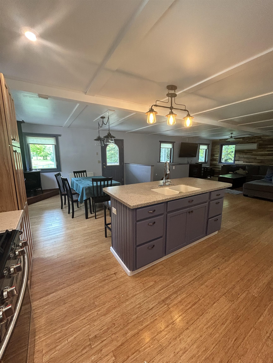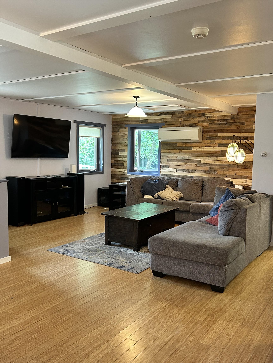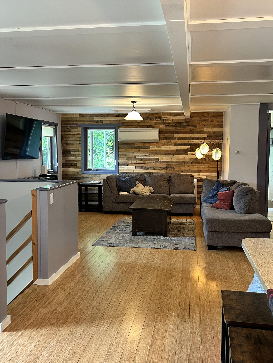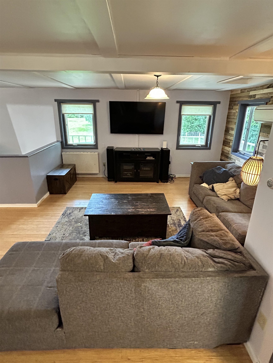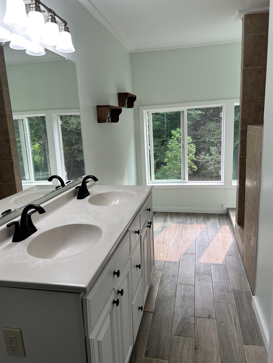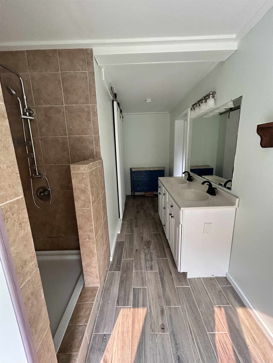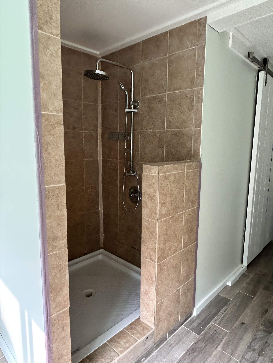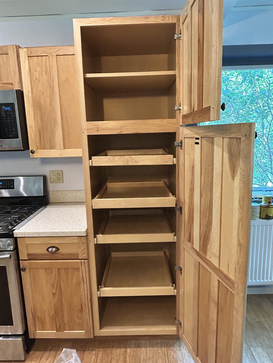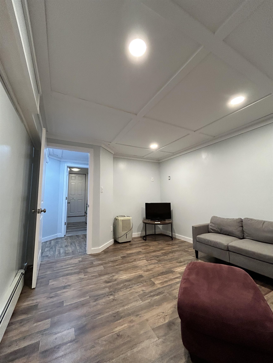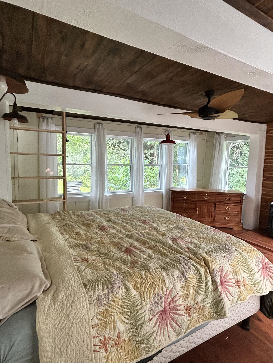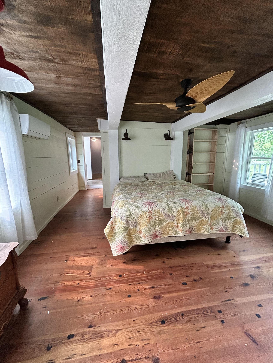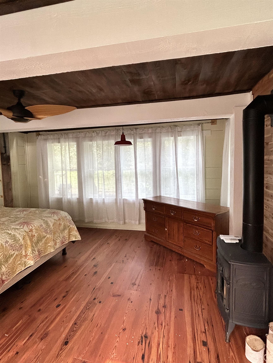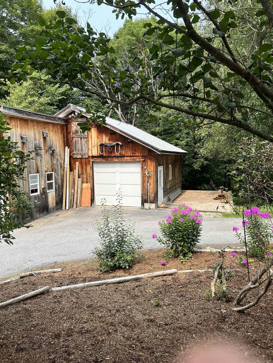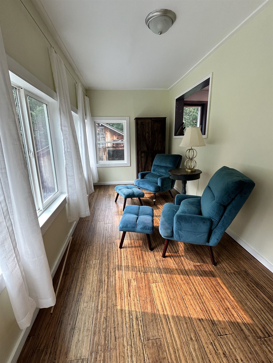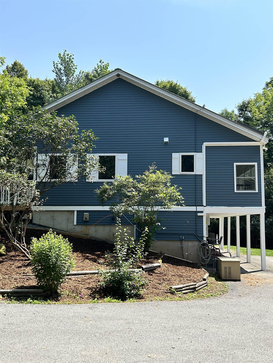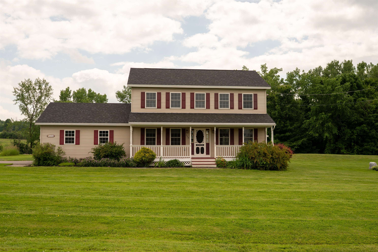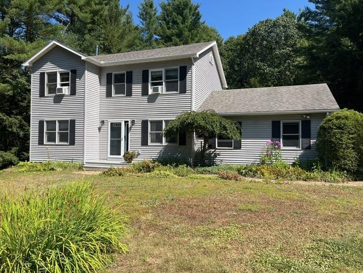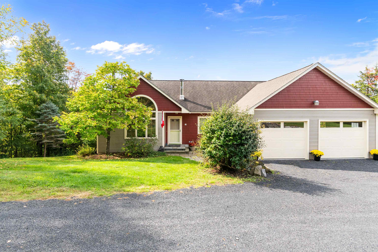1 of 39
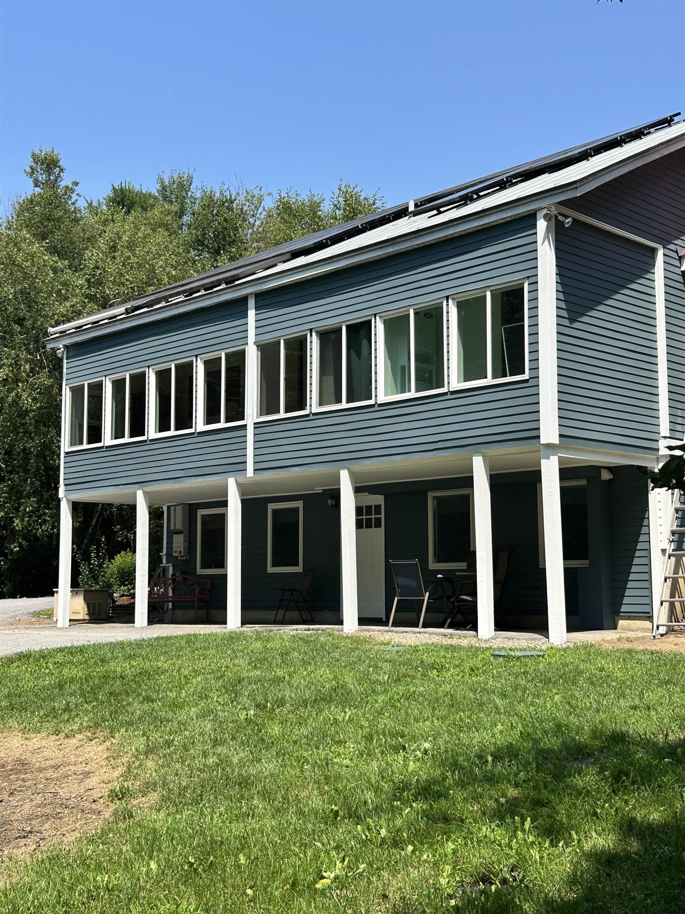
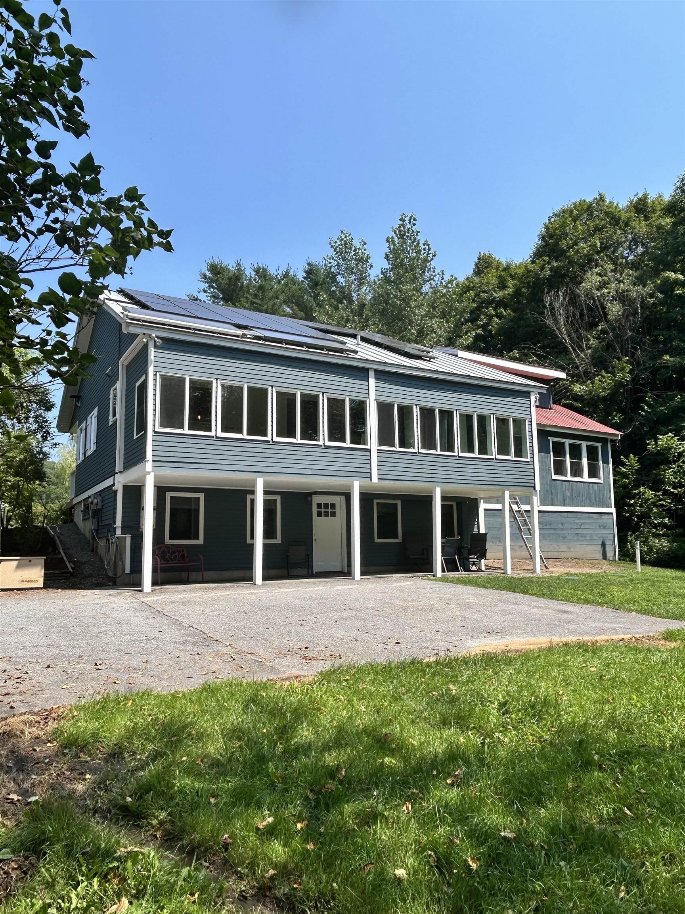
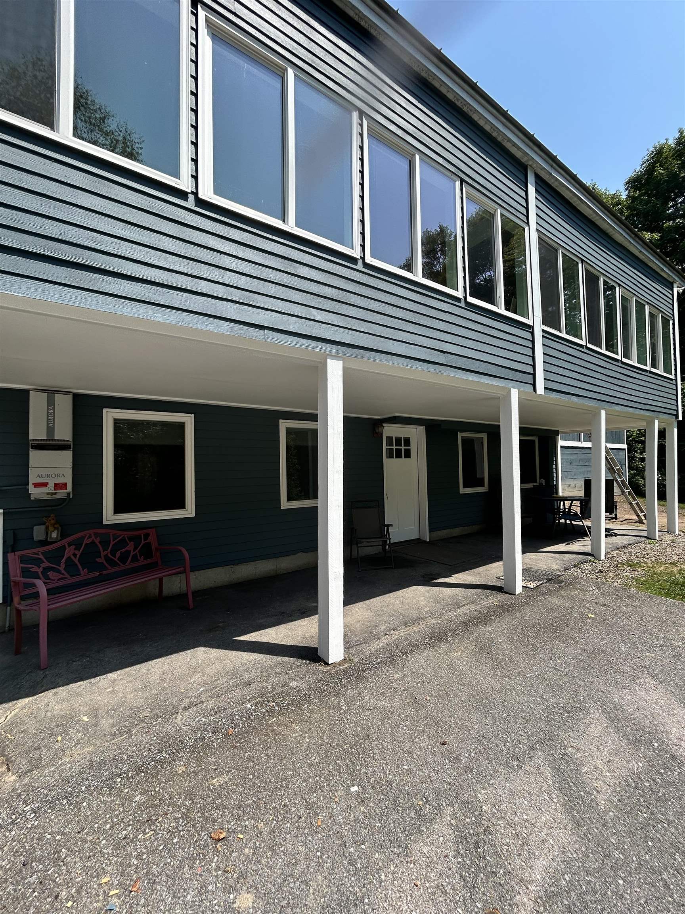
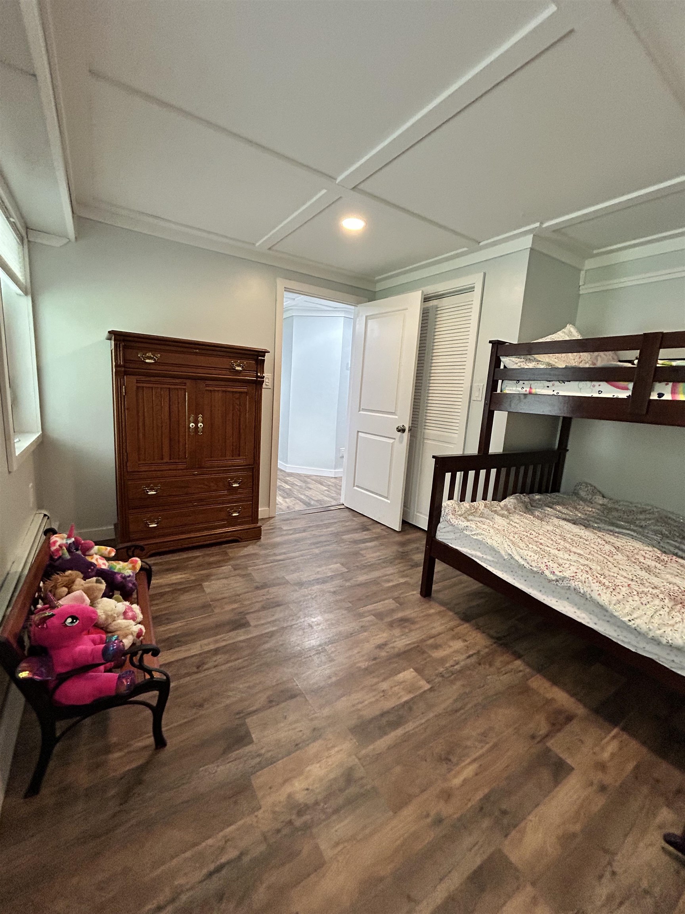
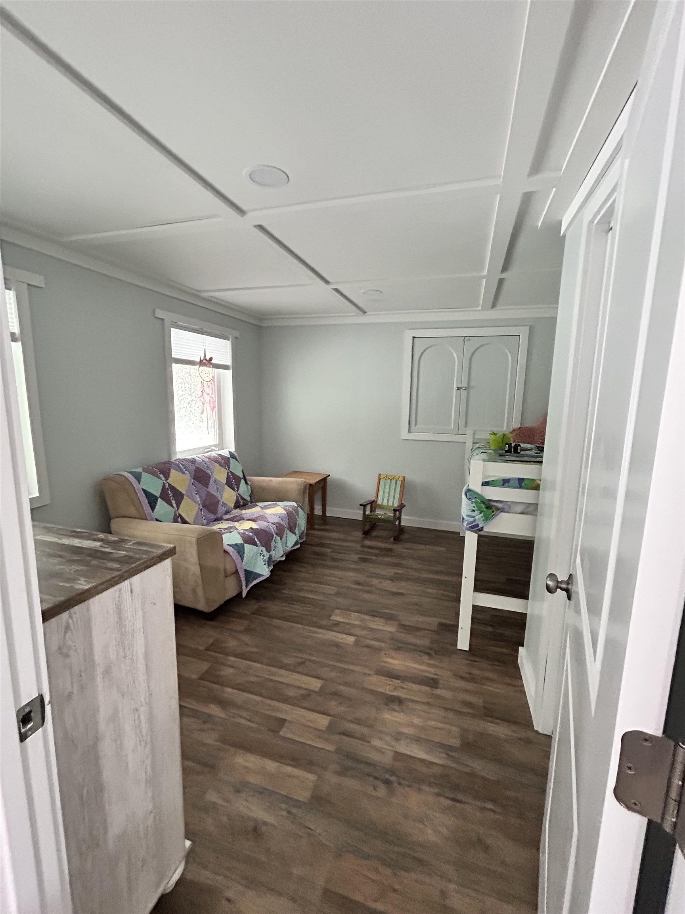
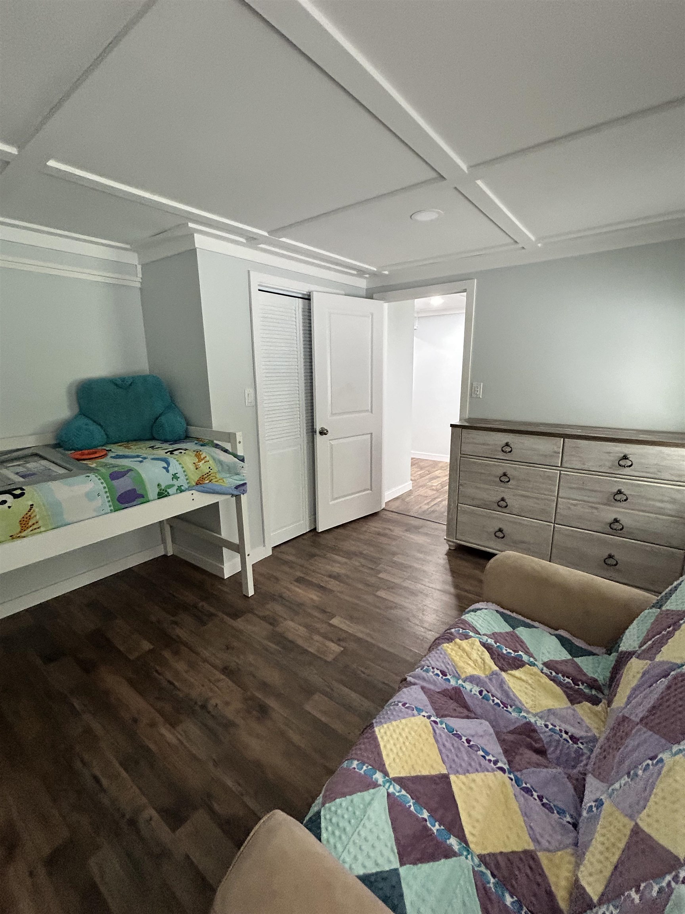
General Property Information
- Property Status:
- Active
- Price:
- $530, 000
- Assessed:
- $0
- Assessed Year:
- County:
- VT-Chittenden
- Acres:
- 4.55
- Property Type:
- Single Family
- Year Built:
- 2007
- Agency/Brokerage:
- Dave White
OwnerEntry.com - Bedrooms:
- 3
- Total Baths:
- 3
- Sq. Ft. (Total):
- 2076
- Tax Year:
- 2024
- Taxes:
- $6, 784
- Association Fees:
If you are looking for peace and quiet look no further. This property is perfect to sit out and watch all the wildlife looking over some wetland, a babbling brook to cool off , ATV trails right off your property and plenty of open land for gardens, campfires and games. There are 2 huge garages that easily fit 3 cars or a great space to turn into a work shop!! Don't forget the adorable little garden shed and open parking platform for sleds, ATV's or camper! The main section of the house is an open floor plan that encompasses your kitchen, dining room and living room. There is a large closet in the living room with a safe and many shelves. Off the kitchen is a fabulous sun room and the laundry room/bathroom is directly off the sunroom. Enter the primary suite thru barndoors to enjoy your privacy. So many windows to watch the night sky with both a gas stove and heat pump to keep you cozy. Above the bedroom is a very unique cupola that is great for storage or play area. The downstairs has two bedrooms, one office/playroom and another full bathroom. At both entry's into the house there are two great outdoor sitting areas that are covered to enjoy the birds singing and just relax and disconnect from all the chaos!! There is also a generator on site and owner owned solar panels which help with all those expenses. So much privacy only 5 miles from town!!
Interior Features
- # Of Stories:
- 2
- Sq. Ft. (Total):
- 2076
- Sq. Ft. (Above Ground):
- 2076
- Sq. Ft. (Below Ground):
- 0
- Sq. Ft. Unfinished:
- 0
- Rooms:
- 6
- Bedrooms:
- 3
- Baths:
- 3
- Interior Desc:
- Cedar Closet, Kitchen Island, Primary BR w/ BA, Natural Woodwork, 1st Floor Laundry
- Appliances Included:
- Dishwasher, Dryer, Range Hood, Gas Range, Refrigerator, Washer
- Flooring:
- Hardwood, Laminate, Tile, Vinyl
- Heating Cooling Fuel:
- Water Heater:
- Basement Desc:
- Finished, Partial, Walkout, Interior Access
Exterior Features
- Style of Residence:
- Ranch
- House Color:
- Time Share:
- No
- Resort:
- Exterior Desc:
- Exterior Details:
- Deck, Garden Space, Patio, Porch, Covered Porch, Shed
- Amenities/Services:
- Land Desc.:
- Country Setting, Wooded
- Suitable Land Usage:
- Roof Desc.:
- Metal
- Driveway Desc.:
- Paved
- Foundation Desc.:
- Poured Concrete
- Sewer Desc.:
- Private
- Garage/Parking:
- Yes
- Garage Spaces:
- 3
- Road Frontage:
- 1
Other Information
- List Date:
- 2025-08-27
- Last Updated:


