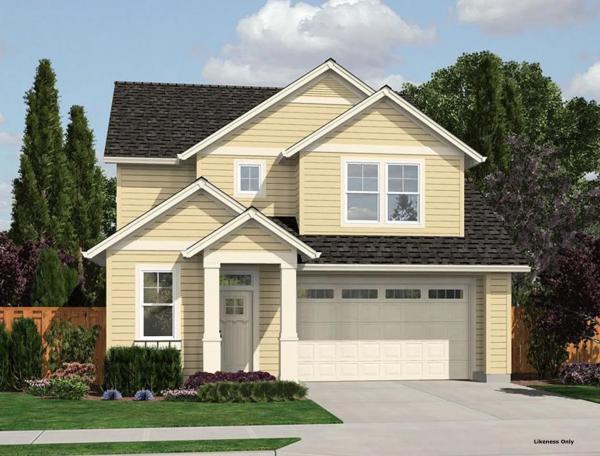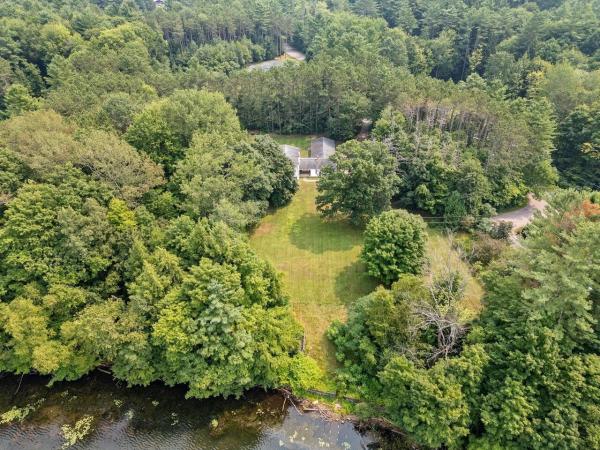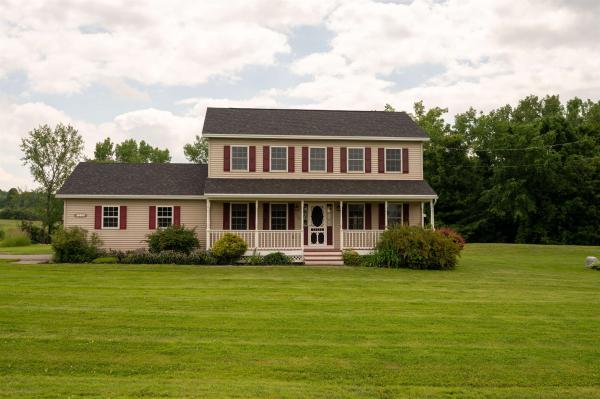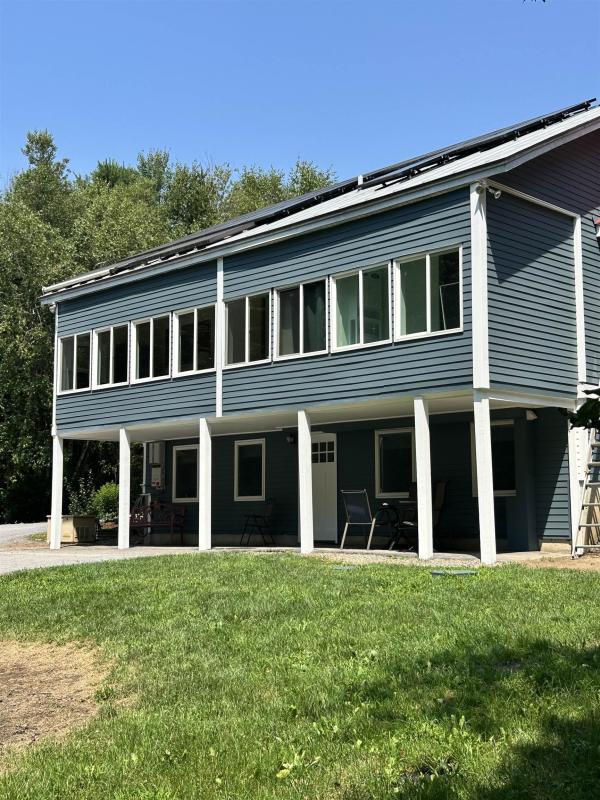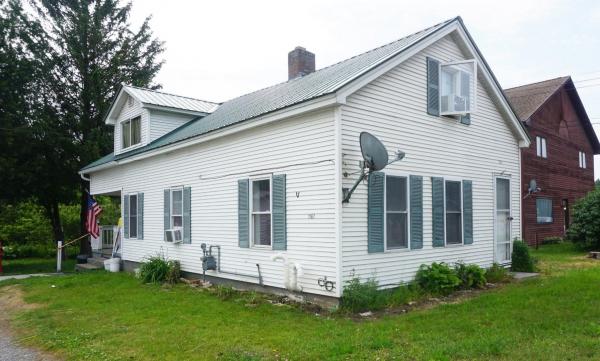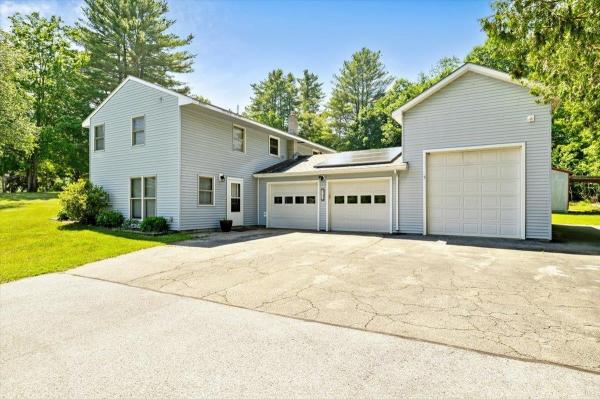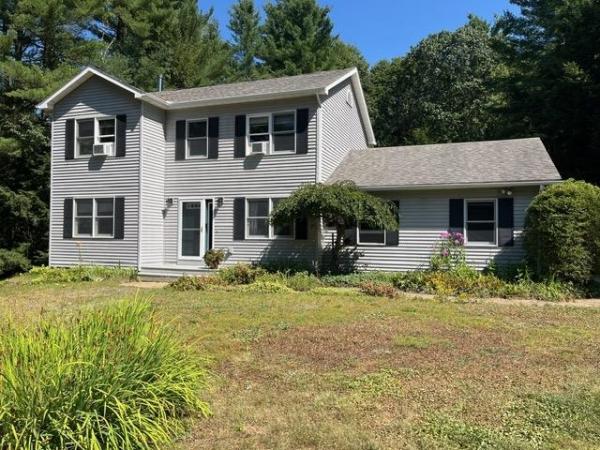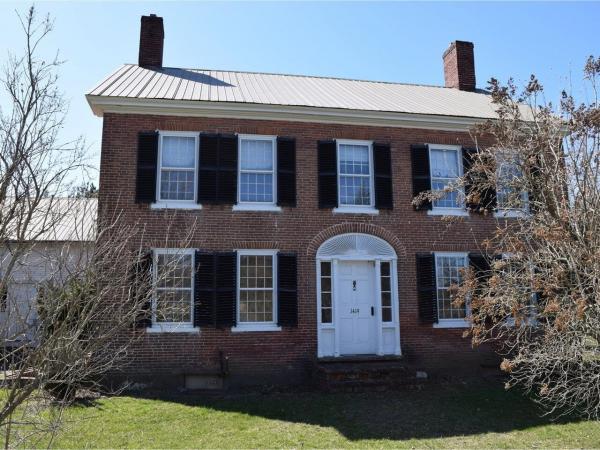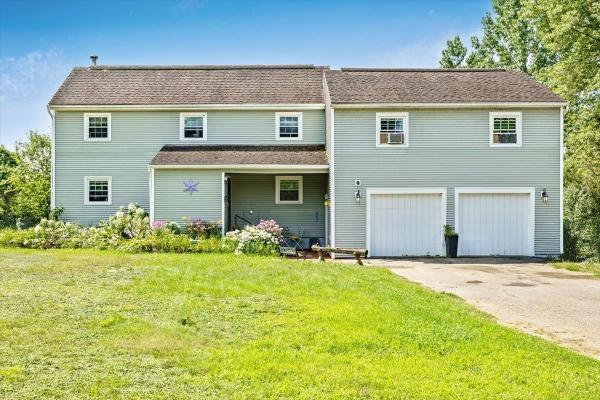Construction is now underway! Welcome to Rosewood Lane, featuring 7 building lots and over 26 acres of conservation land, including walking trails. Situated on a private gravel road, this small community offers the perfect blend of rural charm and modern convenience! Enjoy the proximity to Lake Arrowhead, Sand Bar and Niquette Bay State Parks, as well as other local amenities and easy interstate access. This to-be-built 1,875 square-foot home sits on a .66-acre lot and offers 3 beds, 2.5 baths, and a modern and open floor plan ideal for entertaining as well as everyday living! As you step inside, you’re welcomed with 9' ceilings throughout the main level, and off of the inviting foyer you’ll find the office, mudroom and half bath. In the spacious living room, the gas fireplace creates a beautiful focal point and provides a cozy setting. The 6' island and large walk-in pantry ensure plenty of countertop and storage space in the kitchen, and the dining area is the perfect spot to enjoy meals with large windows and a glass door leading to the backyard. The second level offers two nicely-sized bedrooms, a shared full bathroom and the laundry room, as well as a luxurious primary suite with cathedral ceilings, a walk-in closet and a 3/4 en suite with double sinks. Each home in this neighborhood is equipped with public water, natural gas and a private conventional septic system. The home is expected to be completed in October 2025.
This is a truly unique lakefront property with over 2 acres of land and the potential to be an incredible home. In its glory, this home had a tennis court, dock, indoor pool and hot tub, finished basement with a bar, and was the place to be! Right now it sits waiting to be brought back to the ultimate lake house retreat. Pulling up to the home, you'll see 5 garage bays, offering incredible storage for your cars, boats, etc. The breezeway brings you past the 1/2 bath and laundry area into the spacious kitchen. The kitchen looks into the pool room which has its own half bath and hot tub. Neither are full of water at the moment, and you could get creative with these spaces if you didn't need the pool. The main floor features 2 living spaces, each with a fireplace, an office, and a formal dining room. The second floor has 5 spacious bedrooms, one with an attached bath, and the other 4 share a full bathroom. In the basement you'll find a finished space large enough for a pool table, a built-in bar, 3/4 bathroom, and a bonus room as well as some unfinished storage space. The exterior of the home still shows where the tennis court was and in the front is a sprawling lawn overlooking Arrowhead Mountain Lake! This home is a must see!
Real Estate is all about location, and this one-owner property has it all. The 10.1-acre country property is situated on a dead-end road, offering ample privacy. It's within walking distance to one of the most sought-after Elementary/Middle schools, which offers school choice for high school. It's close to I-89, only 10 minutes to St. Albans, 25 minutes to downtown Burlington and 90 minutes to Montreal. The main floor has beautiful engineered hardwood flooring that leads you through the kitchen into the living room, which is highlighted with a propane fireplace. The main floor also includes a three-season porch overlooking the fenced-in back yard. The upstairs has three spacious bedrooms and two baths. The primary suite includes a full bath, double sinks and a walk-in closet. The outside of this home has to be seen. Do you like wildlife? Sit on your deck next to the beautiful inground pool while you drink coffee, listen to the birds, or watch deer out in your back meadow. It's also a great place to entertain guests or just have a quiet night hanging out near the fire pit. Vacations are going to become staycations with this beautiful property. The property also has an additional shed for storage and a quaint little Sugar Shack for a panorama view of Vermont heritage. As a bonus, a new roof was installed in 2023 and this property is also subdividable.
Tucked at the end of a dead-end road, this 3-bed, 2-bath raised ranch offers the best of both worlds—privacy and convenience. Located just minutes from the heart of Milton, the home sits on a spacious 1-acre lot surrounded by mature trees, creating a peaceful setting for everyday living. Inside, the open main level is filled with natural light and features a cozy sunroom overlooking the backyard. The recently updated main bathroom includes a washer and dryer for easy access. With two bedrooms and a home office on the main floor, the layout offers the option for single-level living. The lower level adds even more flexibility with a third bedroom, a ¾ bath, a large bonus room, and direct access to the two-car garage. Outside, the private backyard features an above-ground pool, raised garden beds, and two storage sheds for all your tools and toys. Just a short drive to schools, shopping, dining, and nature trails, this home offers space to grow and enjoy the outdoors, all in a neighborhood-like setting. Don't miss this opportunity to settle into this great property in Milton and schedule a viewing today!
If you are looking for peace and quiet look no further. This property is perfect to sit out and watch all the wildlife looking over some wetland, a babbling brook to cool off , ATV trails right off your property and plenty of open land for gardens, campfires and games. There are 2 huge garages that easily fit 3 cars or a great space to turn into a work shop!! Don't forget the adorable little garden shed and open parking platform for sleds, ATV's or camper! The main section of the house is an open floor plan that encompasses your kitchen, dining room and living room. There is a large closet in the living room with a safe and many shelves. Off the kitchen is a fabulous sun room and the laundry room/bathroom is directly off the sunroom. Enter the primary suite thru barndoors to enjoy your privacy. So many windows to watch the night sky with both a gas stove and heat pump to keep you cozy. Above the bedroom is a very unique cupola that is great for storage or play area. The downstairs has two bedrooms, one office/playroom and another full bathroom. At both entry's into the house there are two great outdoor sitting areas that are covered to enjoy the birds singing and just relax and disconnect from all the chaos!! There is also a generator on site and owner owned solar panels which help with all those expenses. So much privacy only 5 miles from town!!
Investment opportunity in the heart of Georgia. Conveniently located three bedroom farmhouse together with a separate 13.5 acre lot. The home features a great first level with two of the bedrooms on the main floor as well as full bath and laundry. The large open kitchen is a great well-lit space perfect for entraining and leads right into the Livingroom. Upstairs boasts a private primary bedroom with sitting area. One car detached garage. Currently rented, this would also be a wonderful owner occupied home or potential for mixed use. The 13 acre lot has great potential for future development. It features major frontage on Highbridge Road as well as a connection to Ethan Allen Highway. The possibilities are endless here.
OPEN HOUSE: SUNDAY JULY 13TH 11:00-1:00PM. Welcome to this stunning tri-level home, perfectly blending functionality and style! With three spacious bedrooms, two full bathrooms, and an impressive 3-car garage, this property offers endless possibilities. Enjoy the bright and airy living room, complete with a picture window and beautiful hardwood flooring, seamlessly flowing into the open-concept kitchen with a large center island and abundant cabinetry. The adjacent enclosed porch is ideal for entertaining, flooded with natural light through its wall of windows. The master bedroom retreat boasts vaulted ceilings, a mini-split system, and a private bathroom, while two additional bedrooms and a bathroom provide ample space for family and guests. The lower level's open floor plan bonus room is ripe for creativity, perfect for a game room, entertainment space, or guest area. With its large three-car garage, this home is ideal for entrepreneurs looking to start a home business, utilizing the expansive third bay with heat for workshop needs. Alternatively, the lower level's layout also lends itself well to a home daycare. Outdoors, the spacious yard offers plenty of room for play, gardening, or relaxation, complete with an above-ground heated pool for summer fun. With a large driveway and proximity to Arrowhead Lake, shopping, and dining, this home has it all. Don't miss this incredible opportunity - schedule your showing today!
Welcome to 870 Waller Rd, a well-maintained 3-bedroom, 2.5 bath Colonial in the desirable Laura’s Woods neighborhood. This inviting home features hardwood floors, a dedicated home office, and a cozy woodstove, perfect for Vermont winters. The kitchen includes updated countertops, and the spacious back deck is ideal for relaxing or entertaining. The basement offers a partially finished family room, a dedicated space for exercise equipment, a laundry area, and a small workshop, providing flexible options for everyday living. A 2-car garage, peaceful setting, and access to 90 acres of common land with walking trails make this property a standout. Located minutes from I-89 it offers rural charm with convenient access to Burlington or St. Albans.
1795 brick farmhouse in Georgia with classic stone wall and attached barn sits on 1.6 acres of land and features 3 bedrooms and 2.5 baths. With so many spaces for recreation and living, this homestead is complete. One-car garage, flat level land, and so much potential! Bring your dreams and make them come true in this charming beauty.
Enjoy the convenience of this Bradley Hill Road location. This colonial style home on over 2 acres of land sets back from the road. Natural wood floors in the kitchen living room area. Attached 2 car garage.
© 2025 Northern New England Real Estate Network, Inc. All rights reserved. This information is deemed reliable but not guaranteed. The data relating to real estate for sale on this web site comes in part from the IDX Program of NNEREN. Subject to errors, omissions, prior sale, change or withdrawal without notice.


