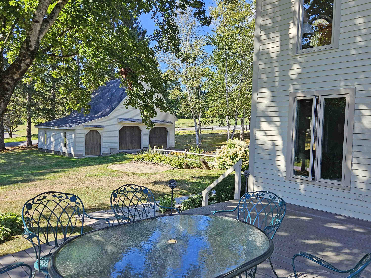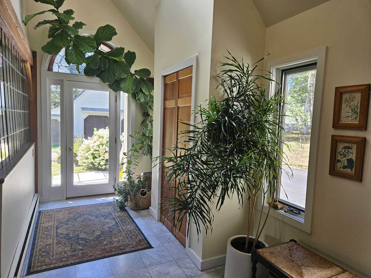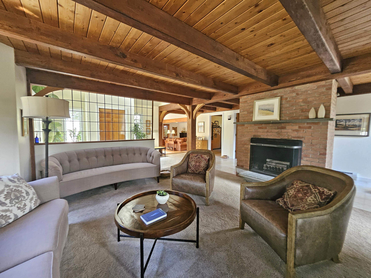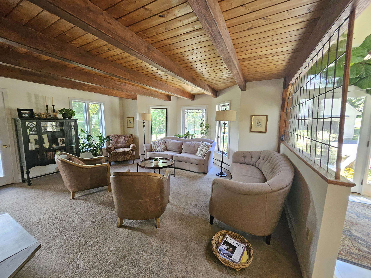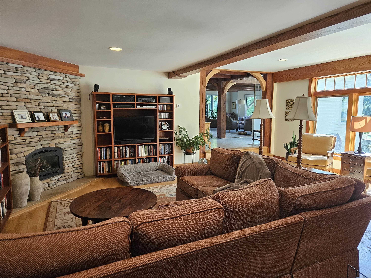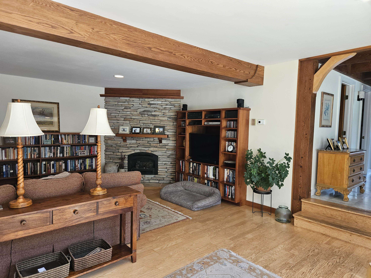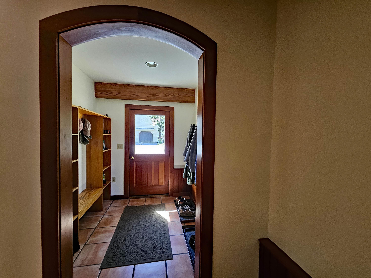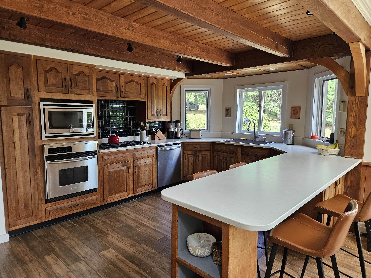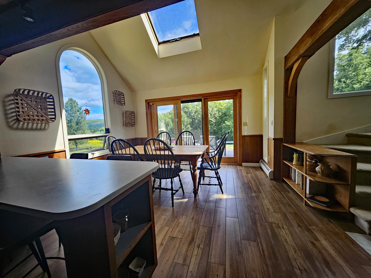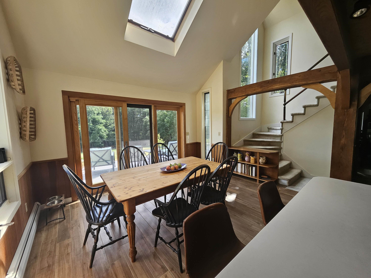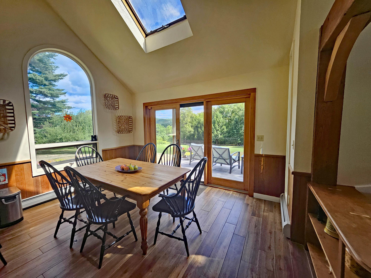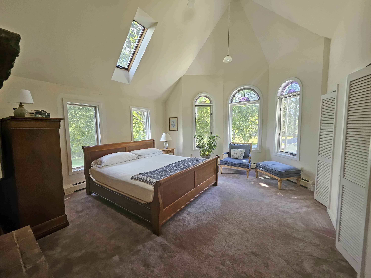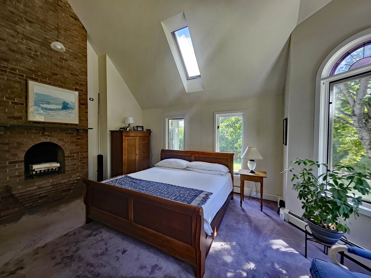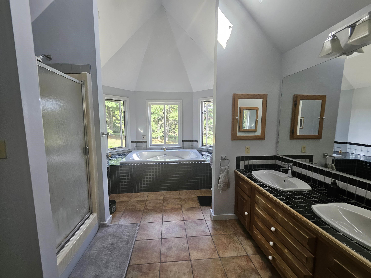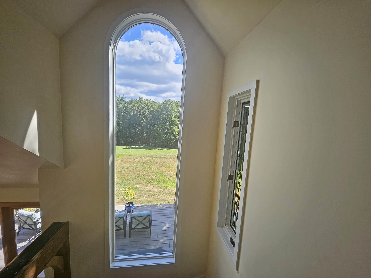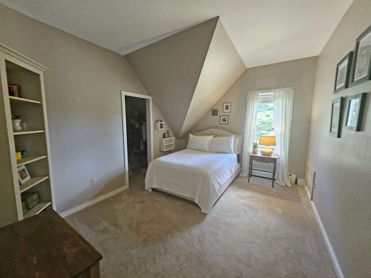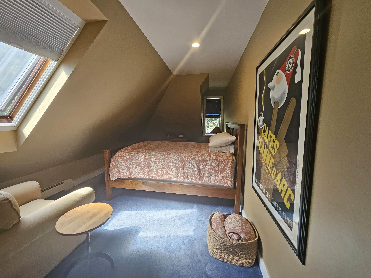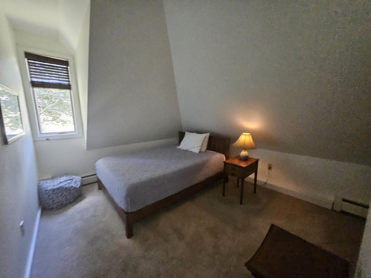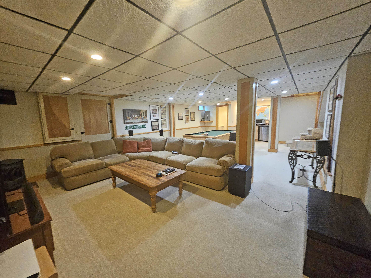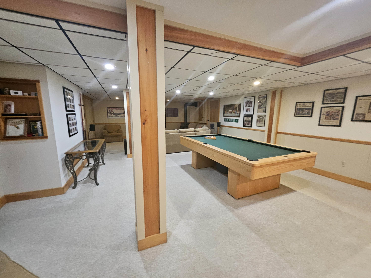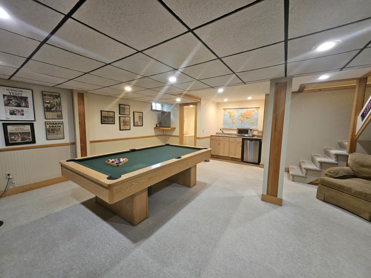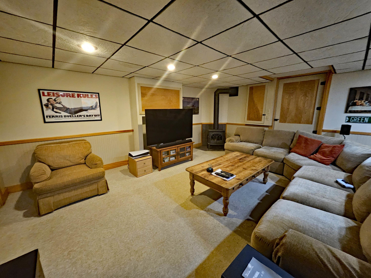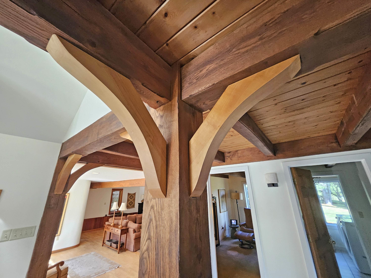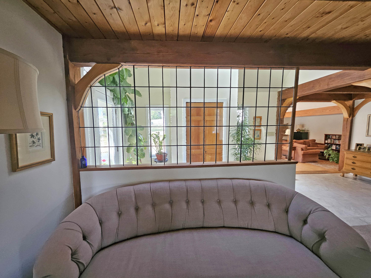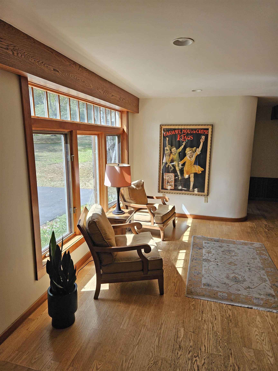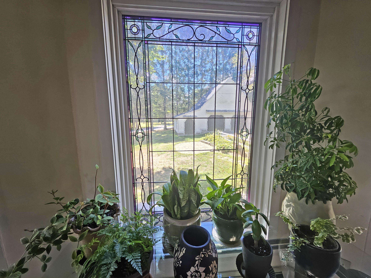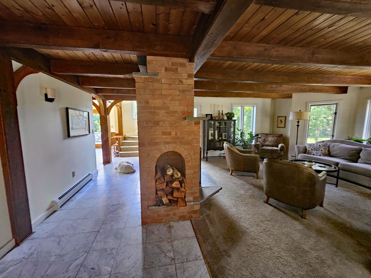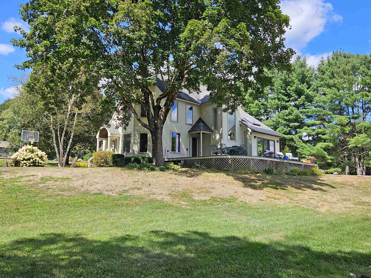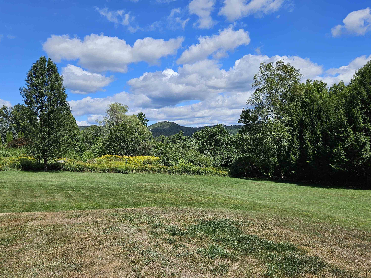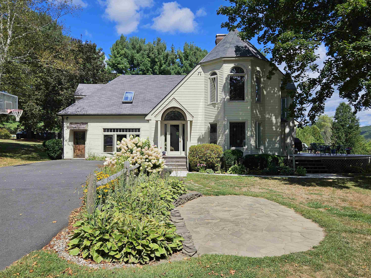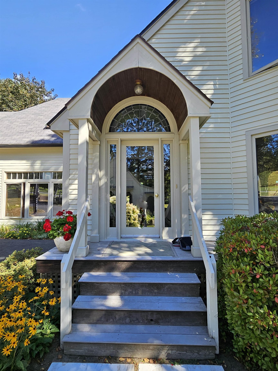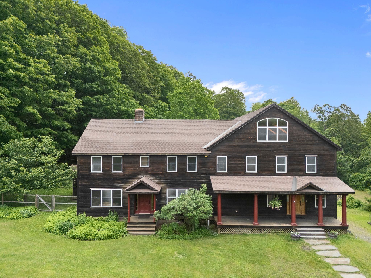1 of 37
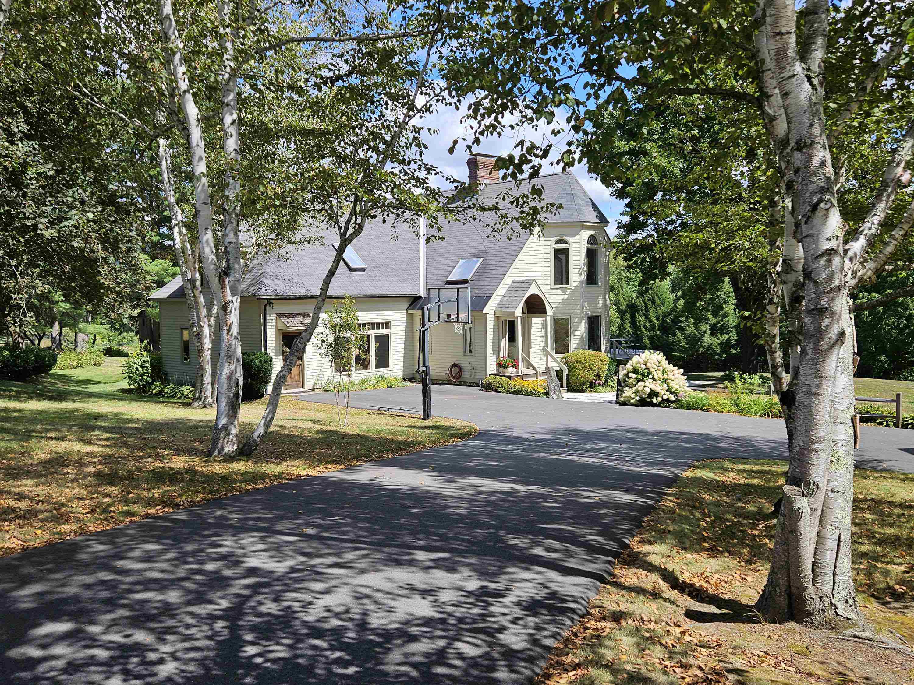
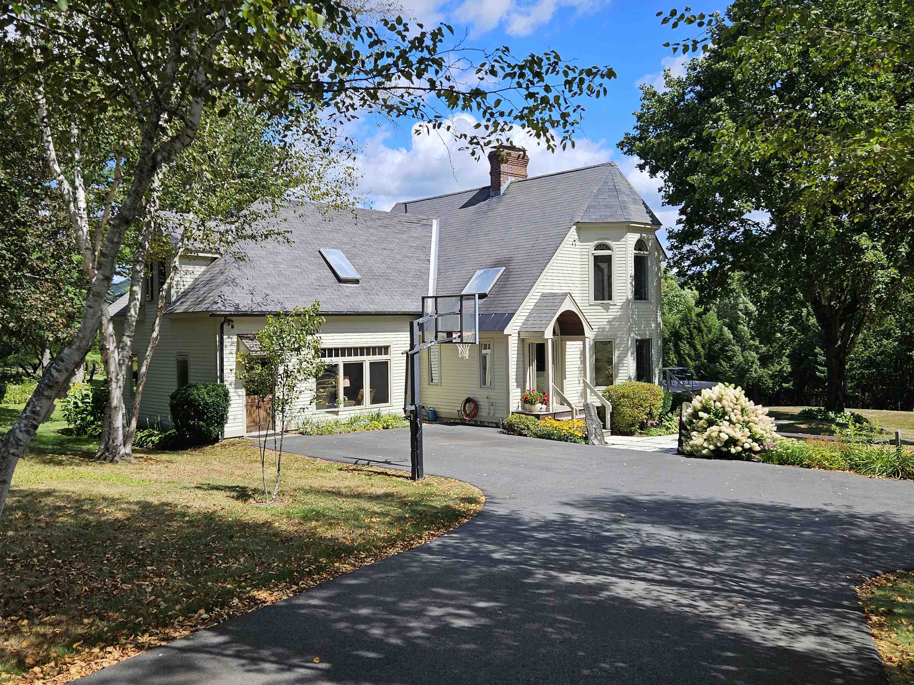
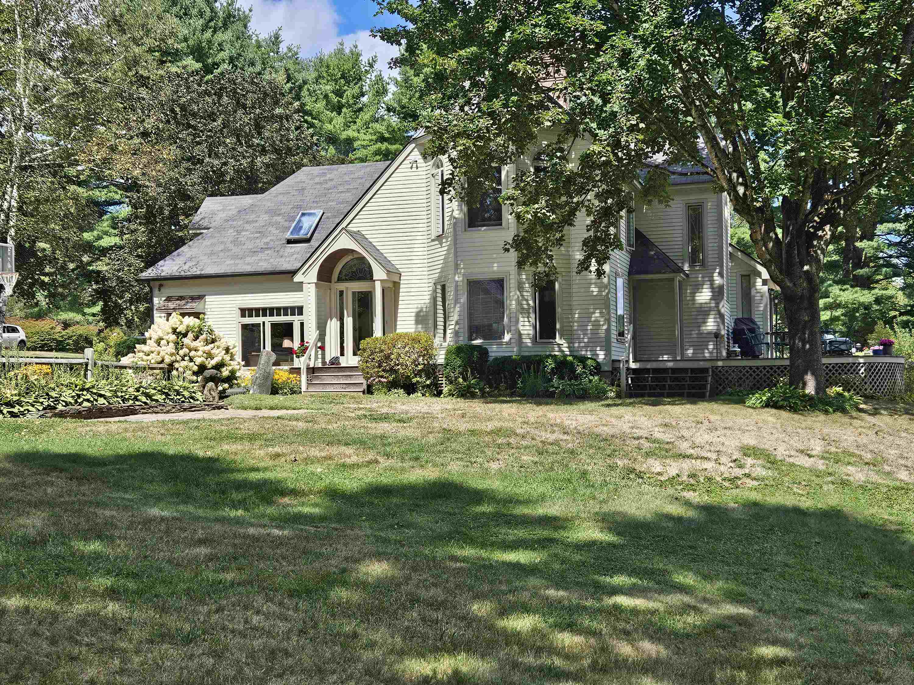
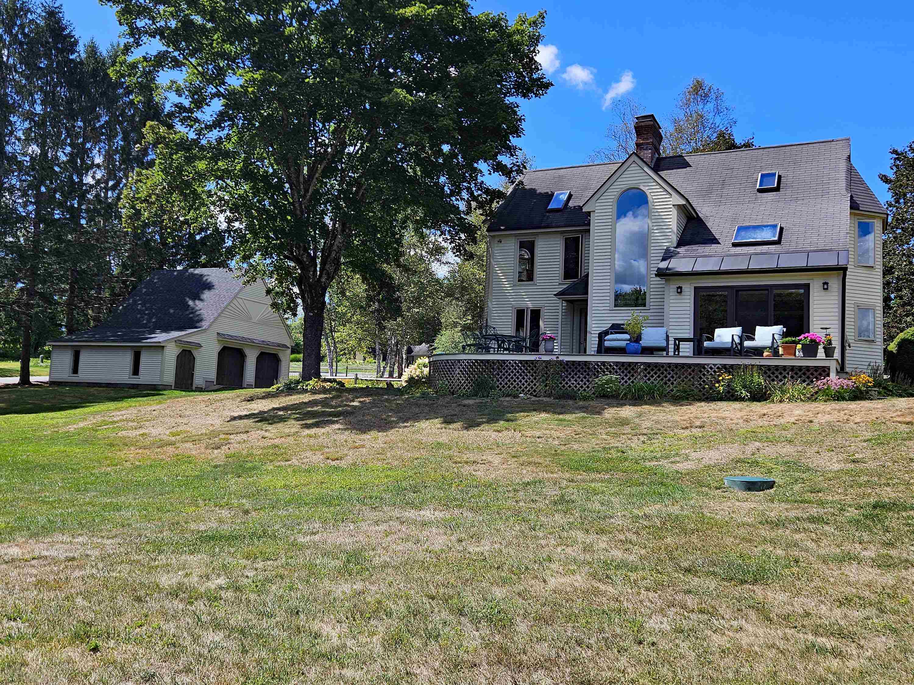
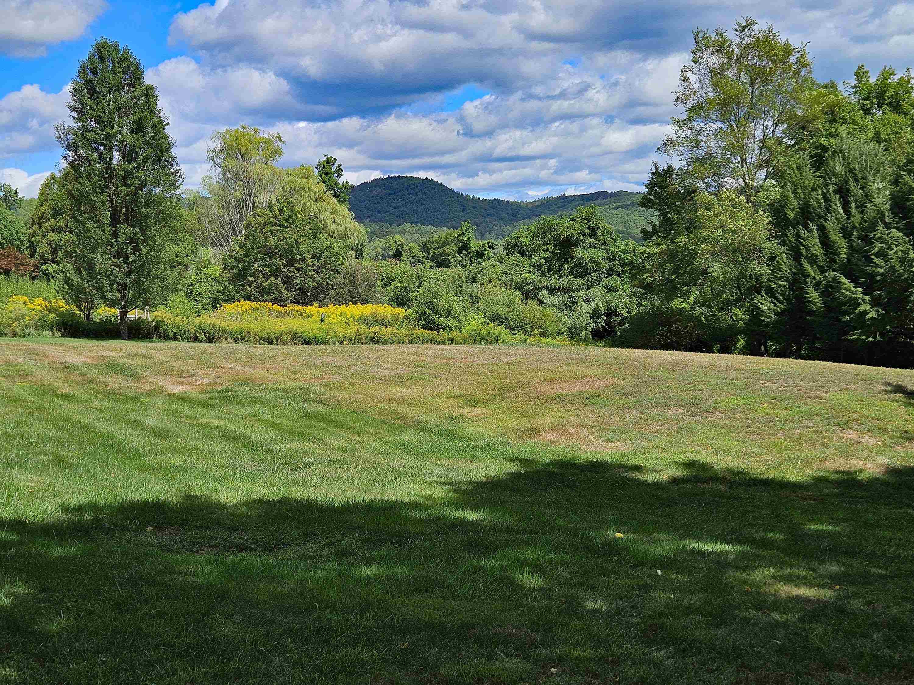
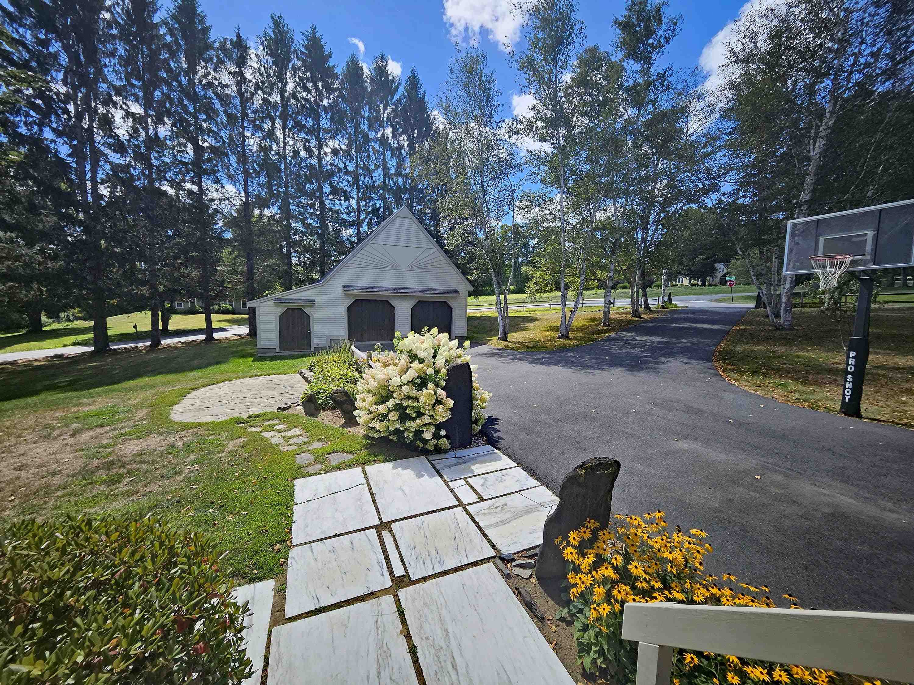
General Property Information
- Property Status:
- Active
- Price:
- $849, 000
- Assessed:
- $0
- Assessed Year:
- County:
- VT-Windham
- Acres:
- 11.40
- Property Type:
- Single Family
- Year Built:
- 1986
- Agency/Brokerage:
- Robert Doyle
Berkley & Veller Greenwood Country - Bedrooms:
- 4
- Total Baths:
- 4
- Sq. Ft. (Total):
- 3600
- Tax Year:
- 2025
- Taxes:
- $15, 576
- Association Fees:
Elegant Post-and-Beam!!! Tucked along a birch-lined drive, this exceptional home is set on 11 acres of landscaped grounds with lawns, stone walls, gardens, and woodland in the desirable Hillwinds community. Enjoy direct trail access and easy proximity to downtown and the Country Club. Step inside the striking custom-designed interior through a covered porch that opens into a marble floored foyer with skylight, entry closet and stained-glass windows. Adjacent, opens into a warm, spacious family room with cherry wainscoting, a gas stone fireplace, curved architectural accents and mud room access. The formal living room features a brick fireplace and is surrounded by classic post & beam architecture and stained glass windows. The open kitchen & dining area are ideal for entertaining and impress with cherry cabinetry, quartz countertops, stainless appliances, and sliders to an expansive deck with serene views. A den, half bath, and laundry closet complete the main level. Upstairs offers four bedrooms, including a stunning primary suite with cathedral ceiling, triple closets, fireplace, and Palladian windows. There is a tucked-away guest room that enjoys a private ¾ bath. The finished lower level includes a generous game room with wet bar, half bath, propane stove, & TV area—pool table included! A detached 2-car garage with storage, a garden shed, and timeless craftsmanship throughout make this a truly rare offering.
Interior Features
- # Of Stories:
- 2
- Sq. Ft. (Total):
- 3600
- Sq. Ft. (Above Ground):
- 3000
- Sq. Ft. (Below Ground):
- 600
- Sq. Ft. Unfinished:
- 600
- Rooms:
- 11
- Bedrooms:
- 4
- Baths:
- 4
- Interior Desc:
- Cathedral Ceiling, Gas Fireplace, Wood Fireplace, 3+ Fireplaces, Kitchen Island, Kitchen/Dining, LED Lighting, Natural Light, Skylight, Vaulted Ceiling, Wet Bar
- Appliances Included:
- Gas Cooktop, Dishwasher, Dryer, Microwave, Wall Oven, Refrigerator, Washer, Domestic Water Heater, Tank Water Heater
- Flooring:
- Carpet, Ceramic Tile, Hardwood, Marble, Other
- Heating Cooling Fuel:
- Water Heater:
- Basement Desc:
- Concrete, Concrete Floor, Partial, Partially Finished, Storage Space
Exterior Features
- Style of Residence:
- Contemporary, Post and Beam
- House Color:
- White
- Time Share:
- No
- Resort:
- Exterior Desc:
- Exterior Details:
- Deck, Garden Space, Patio, Covered Porch, Shed, Double Pane Window(s), Handicap Modified
- Amenities/Services:
- Land Desc.:
- Corner, Country Setting, Field/Pasture, Landscaped, Major Road Frontage, Mountain View, Near Country Club, Near Golf Course, Near Paths
- Suitable Land Usage:
- Roof Desc.:
- Asphalt Shingle
- Driveway Desc.:
- Paved
- Foundation Desc.:
- Poured Concrete
- Sewer Desc.:
- Septic
- Garage/Parking:
- Yes
- Garage Spaces:
- 2
- Road Frontage:
- 2463
Other Information
- List Date:
- 2025-08-27
- Last Updated:


