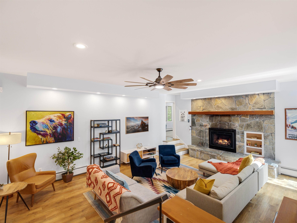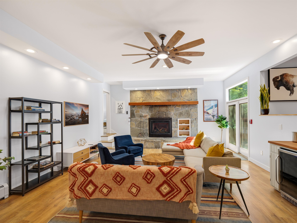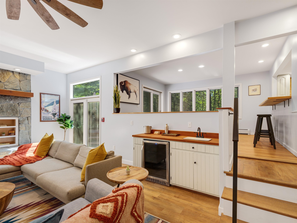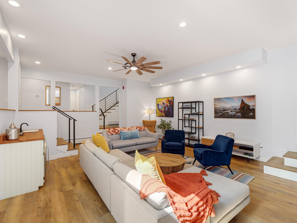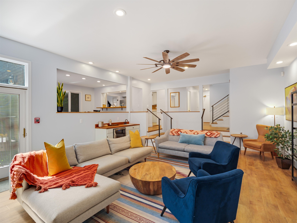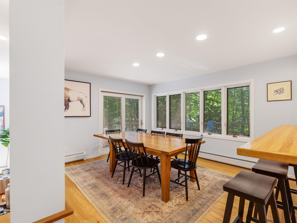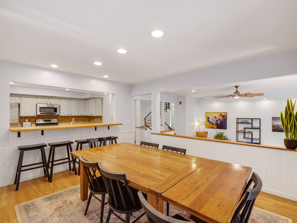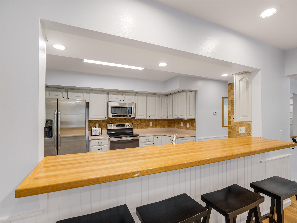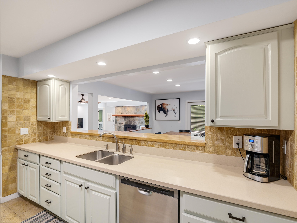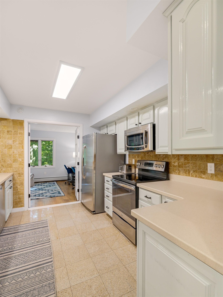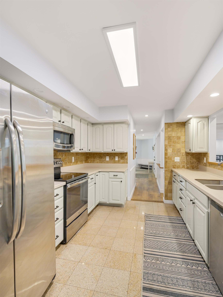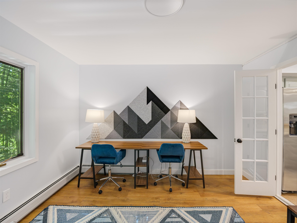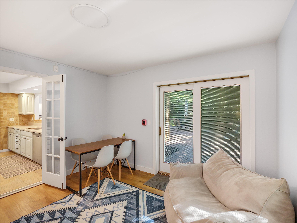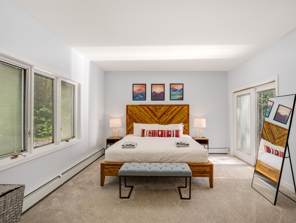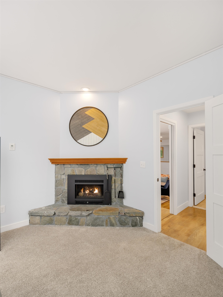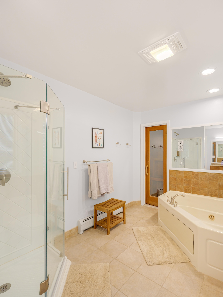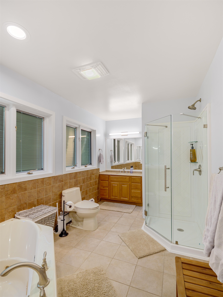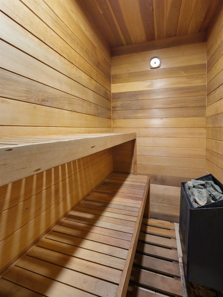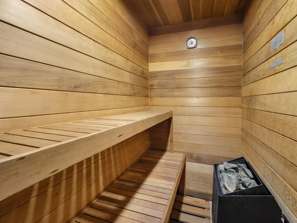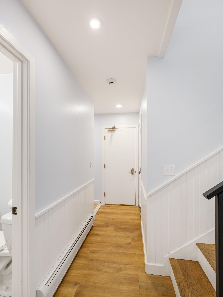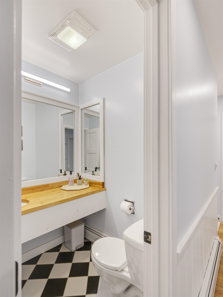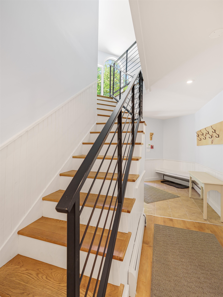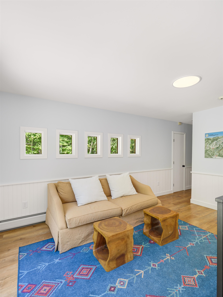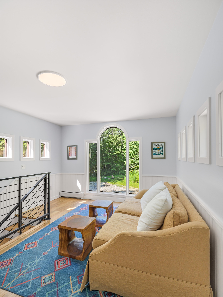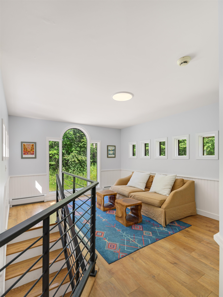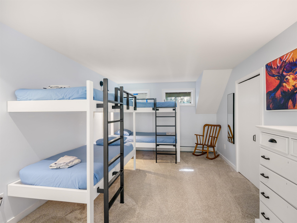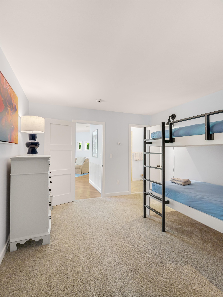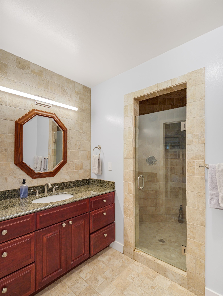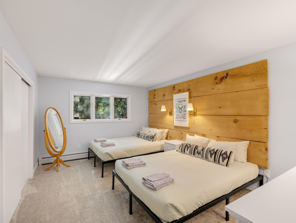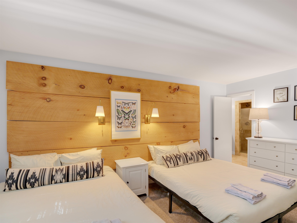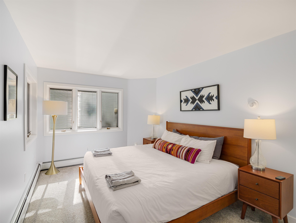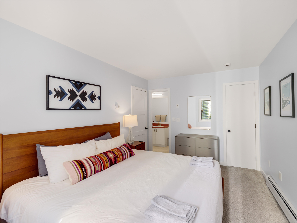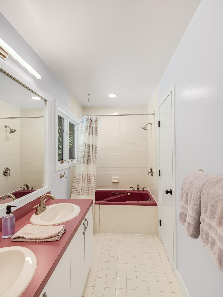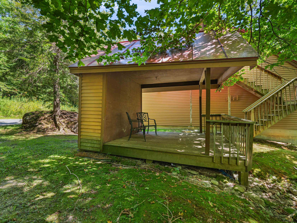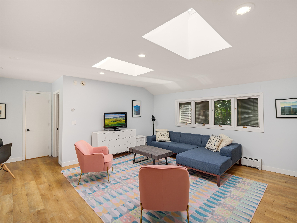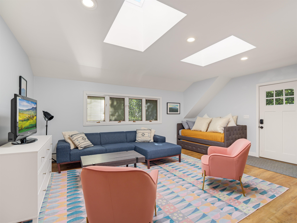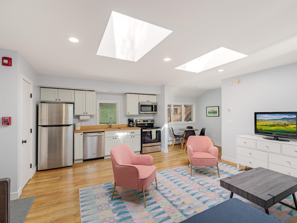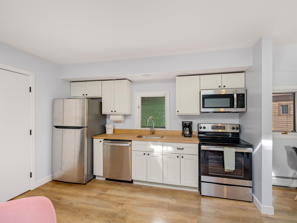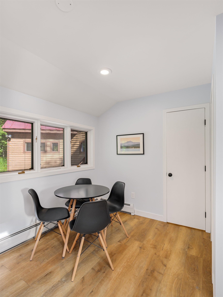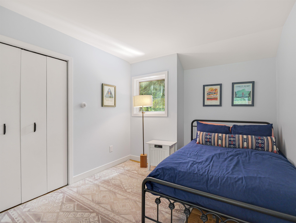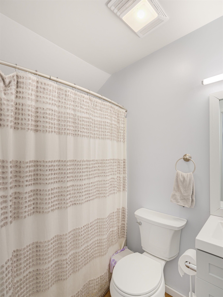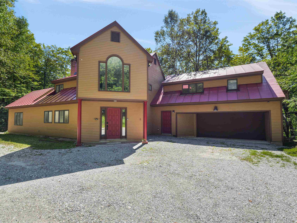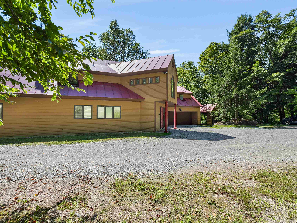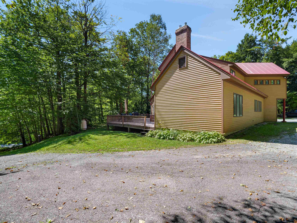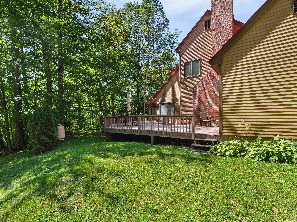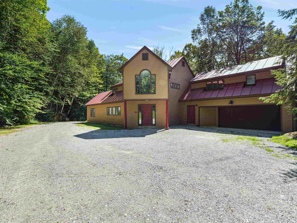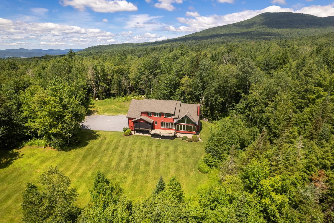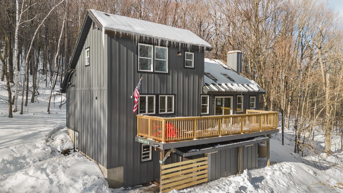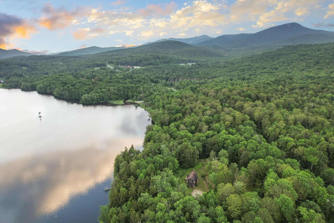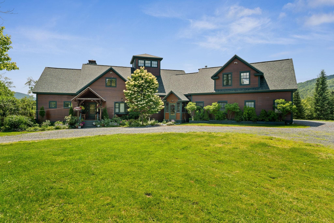1 of 52
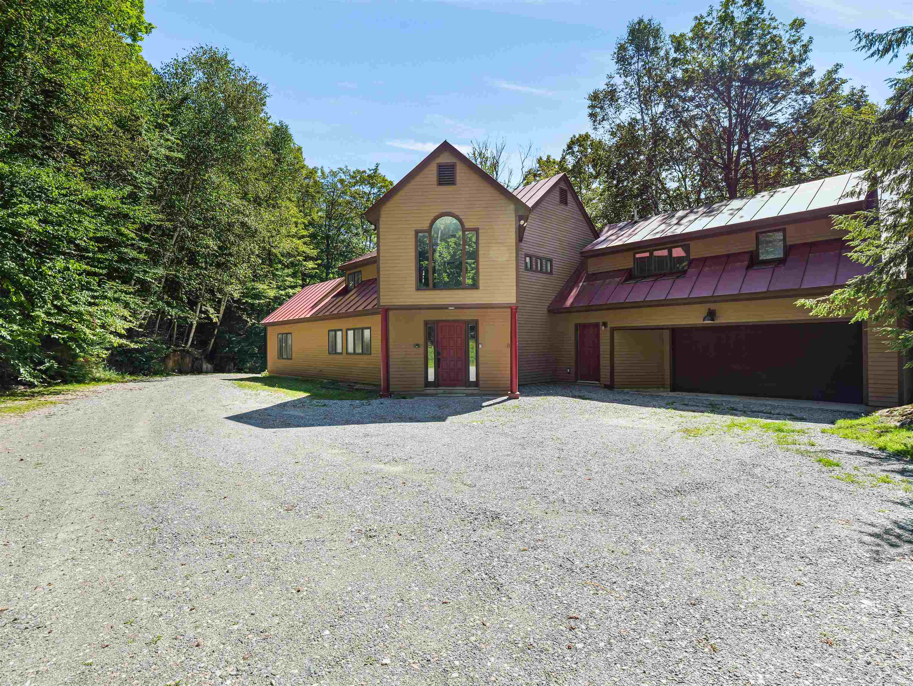
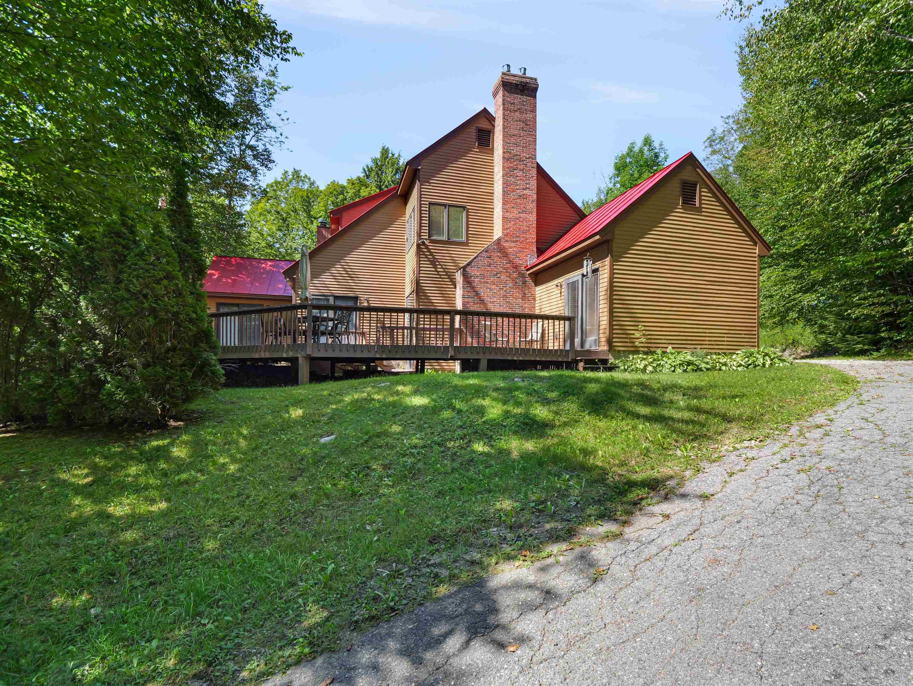
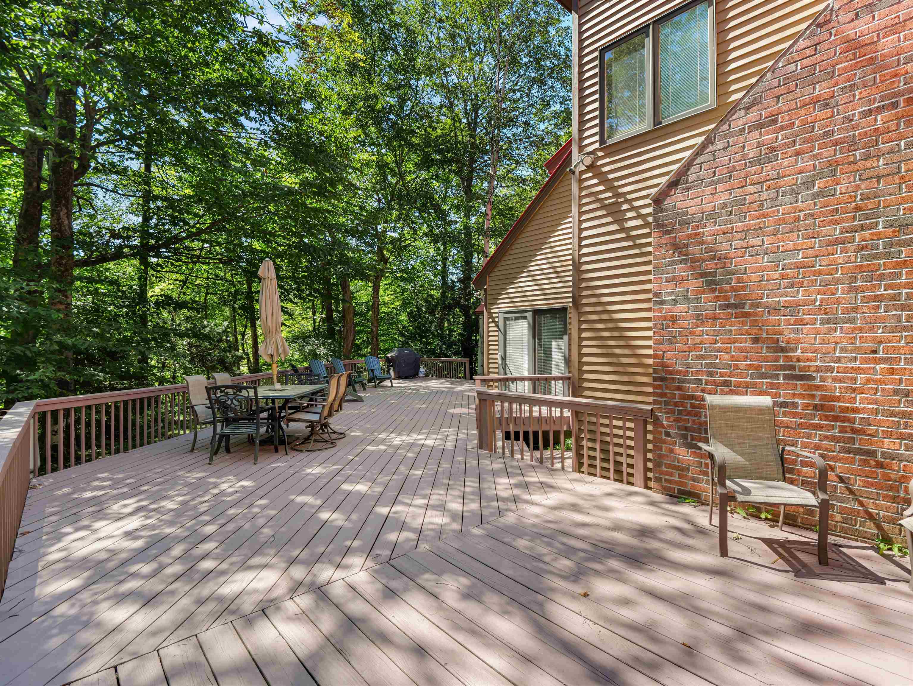
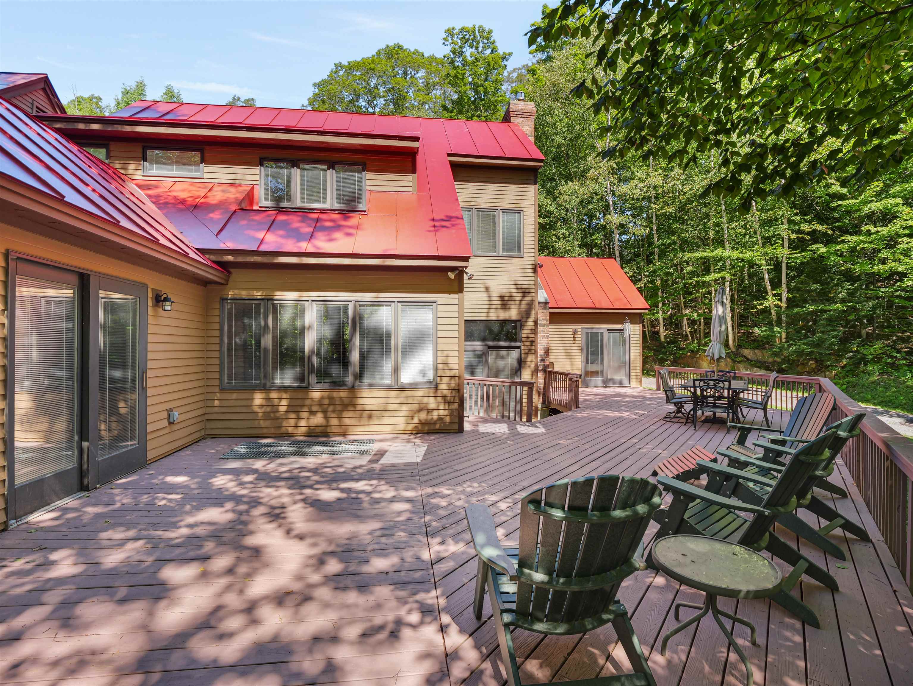
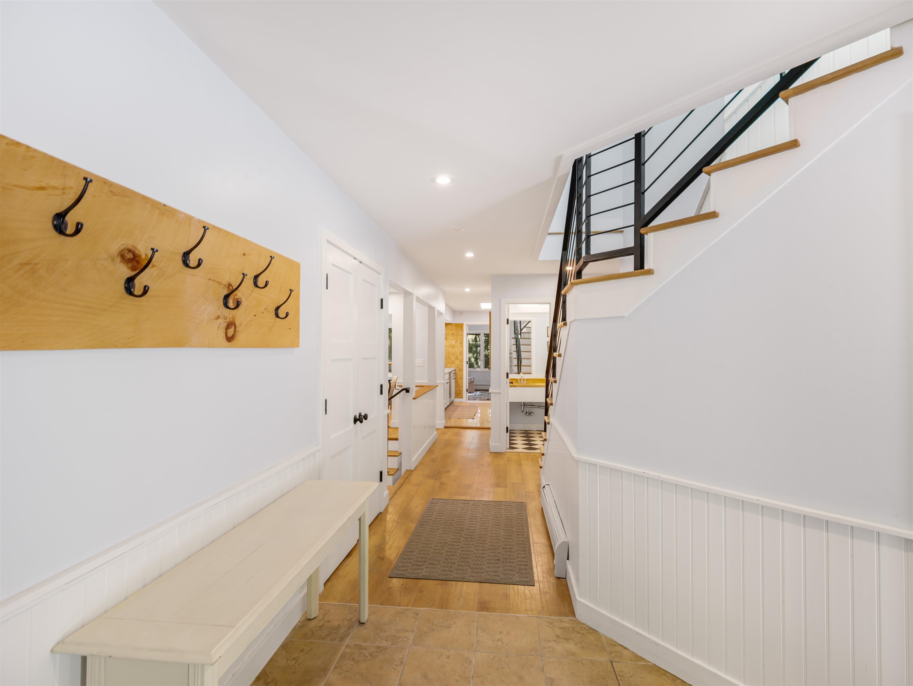
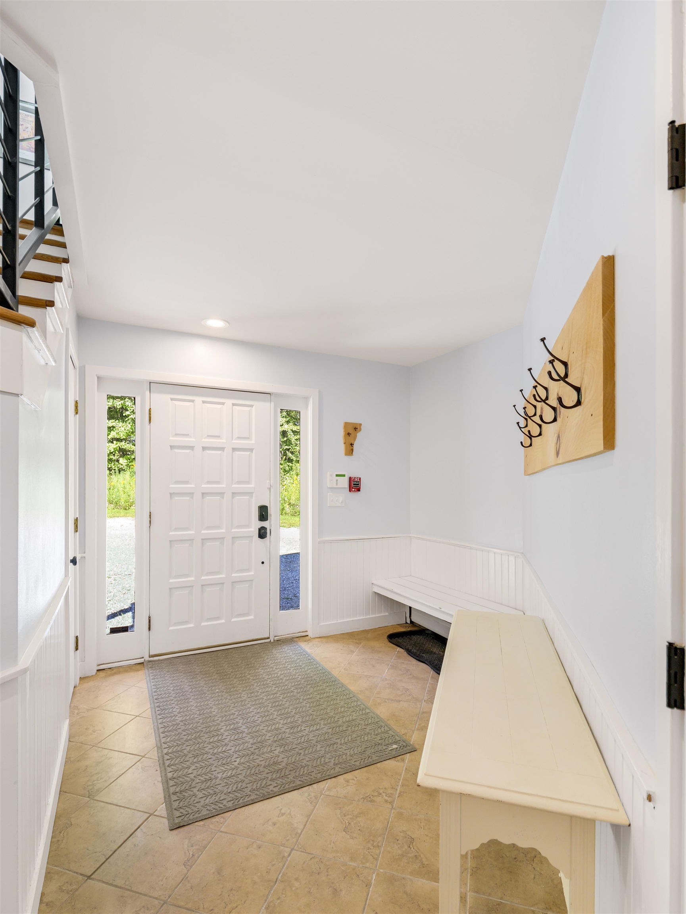
General Property Information
- Property Status:
- Active
- Price:
- $1, 390, 000
- Assessed:
- $0
- Assessed Year:
- County:
- VT-Rutland
- Acres:
- 0.96
- Property Type:
- Single Family
- Year Built:
- 1988
- Agency/Brokerage:
- Nathan Mastroeni
Real Broker LLC - Bedrooms:
- 5
- Total Baths:
- 4
- Sq. Ft. (Total):
- 3182
- Tax Year:
- 2024
- Taxes:
- $18, 385
- Association Fees:
Discover this stunning contemporary home nestled in the heart of the Killington basin. This spacious residence offers 5 bedrooms total and 3-1/2 bathrooms, perfect for comfortable living and entertaining. The home features an inviting sunken living room with a wet bar and a striking stone-faced gas fireplace. The dining room adds plenty of space for entertaining guests, making it perfect for gatherings and special occasions. The luxurious master suite includes a gas fireplace, private bath with a whirlpool tub, stall shower, and sauna, providing a perfect retreat. The thoughtfully designed kitchen boasts stainless steel appliances and opens to a large den, ideal for a home office or additional gathering space. Enjoy outdoor living on the large, private wooded lot with a generous deck. Recent upgrades include freshly stained woodwork, partial roof painting, and regrading of the driveway, enhancing both curb appeal and accessibility. Additionally, a separate 1-bedroom, 1-bath apartment with private access over the garage offers excellent potential for rental income, or can be used as a comfortable space for visiting family or guests, adding flexibility and convenience. Ideally located close to K1, Snowshed and Rams head base lodges. This home is close proximity to local markets, restaurants and vibrant nightlife. This home offers the best of outdoor and lifestyle amenities in a prime location. You don't want to miss out on all this property has to offer.
Interior Features
- # Of Stories:
- 2
- Sq. Ft. (Total):
- 3182
- Sq. Ft. (Above Ground):
- 3182
- Sq. Ft. (Below Ground):
- 0
- Sq. Ft. Unfinished:
- 0
- Rooms:
- 11
- Bedrooms:
- 5
- Baths:
- 4
- Interior Desc:
- Ceiling Fan, Gas Fireplace, 2 Fireplaces, Furnished, In-Law Suite, Primary BR w/ BA, Sauna, Skylight, Wet Bar, Whirlpool Tub, 1st Floor Laundry
- Appliances Included:
- Dishwasher, Dryer, Microwave, Refrigerator, Washer, Electric Stove
- Flooring:
- Carpet, Wood
- Heating Cooling Fuel:
- Water Heater:
- Basement Desc:
Exterior Features
- Style of Residence:
- Contemporary
- House Color:
- Time Share:
- No
- Resort:
- Yes
- Exterior Desc:
- Exterior Details:
- Deck, Guest House
- Amenities/Services:
- Land Desc.:
- Mountain View, Wooded
- Suitable Land Usage:
- Roof Desc.:
- Metal, Standing Seam
- Driveway Desc.:
- Gravel
- Foundation Desc.:
- Concrete
- Sewer Desc.:
- Public Sewer On-Site
- Garage/Parking:
- Yes
- Garage Spaces:
- 2
- Road Frontage:
- 249
Other Information
- List Date:
- 2025-08-27
- Last Updated:


