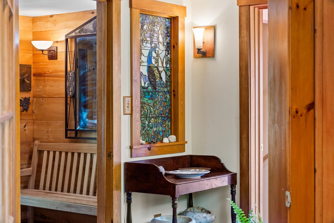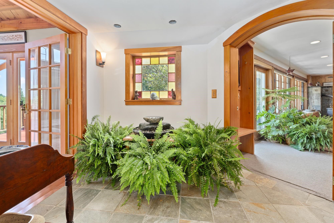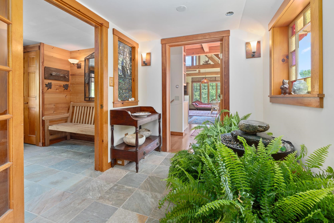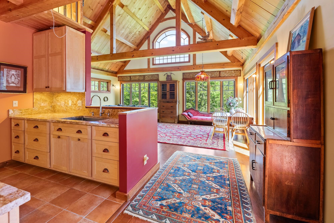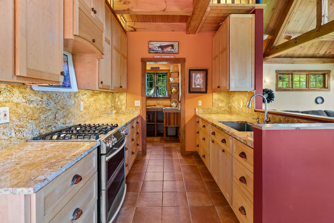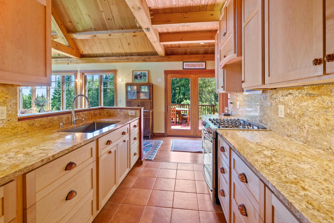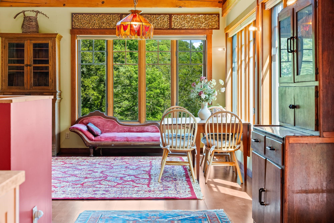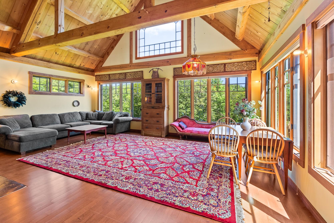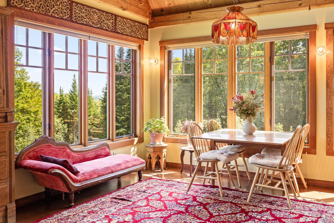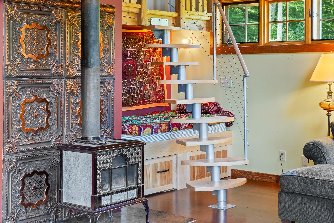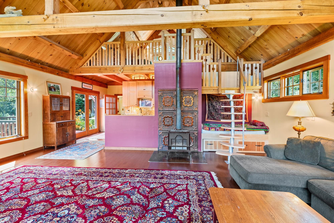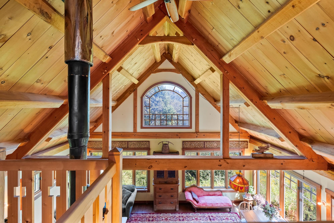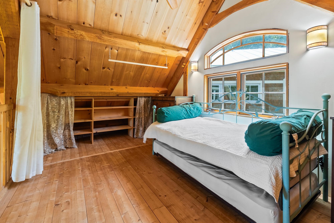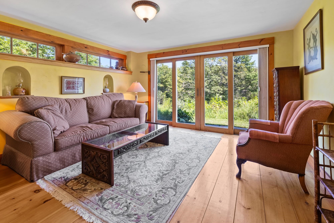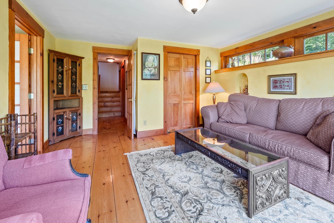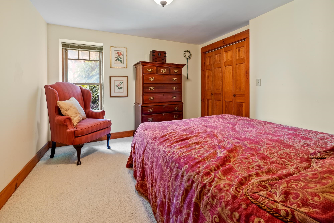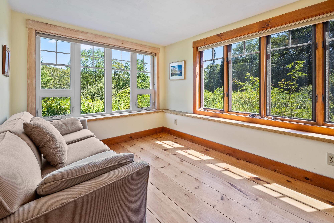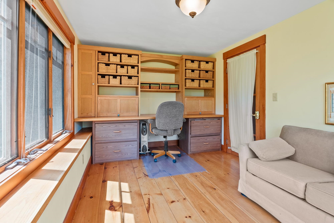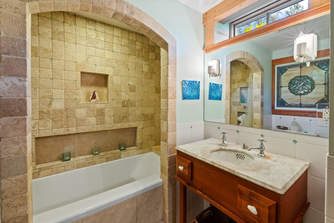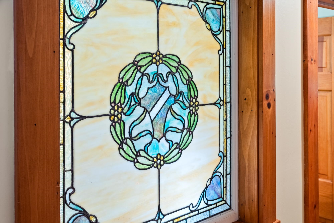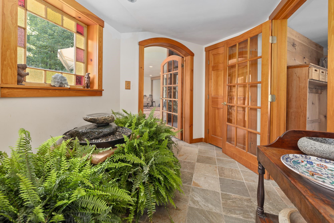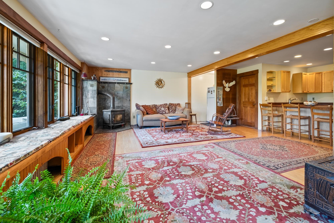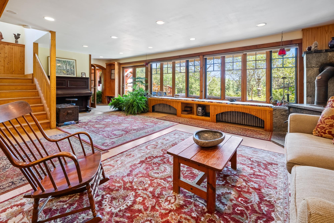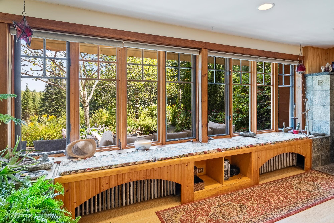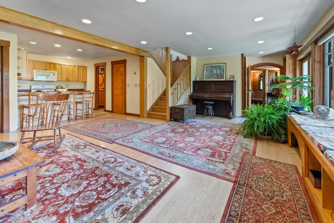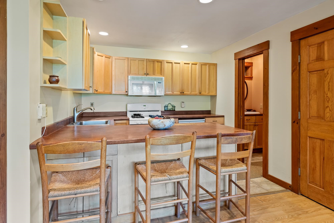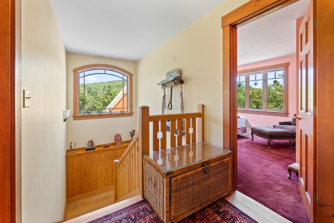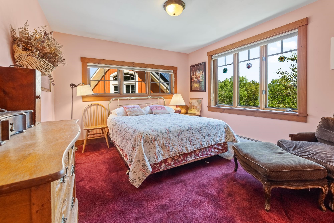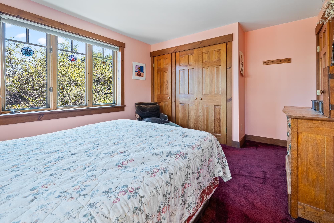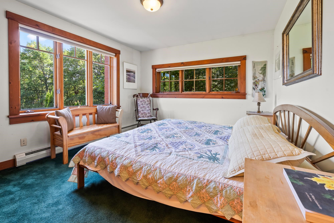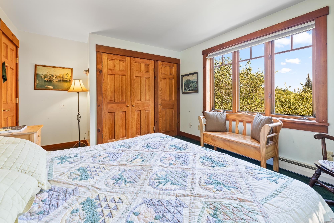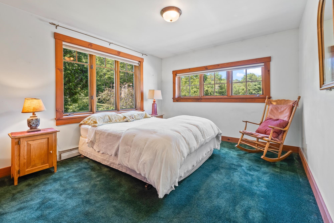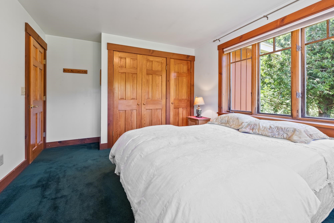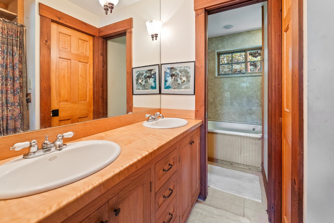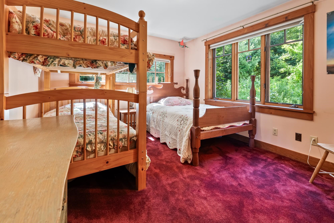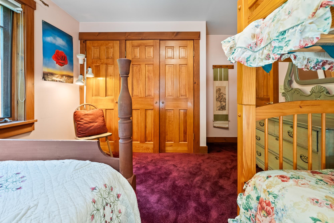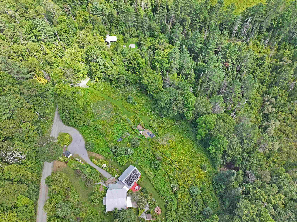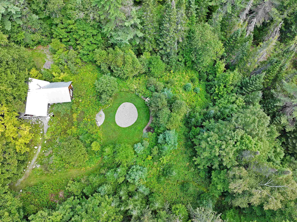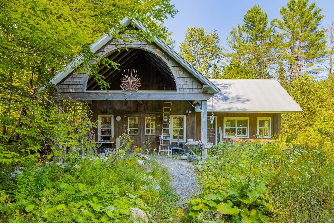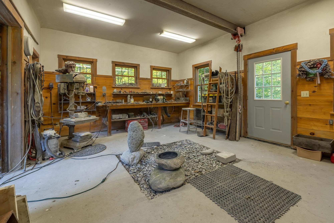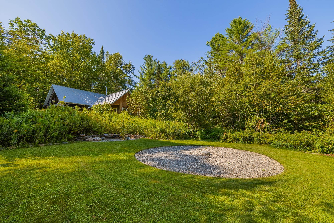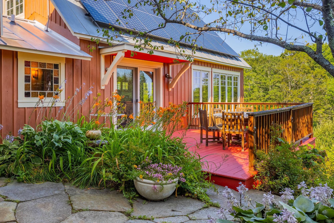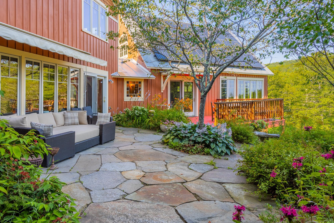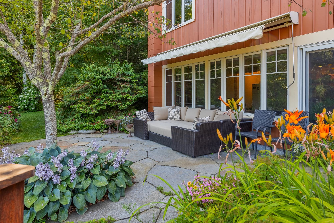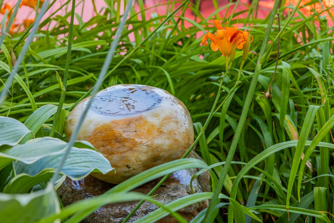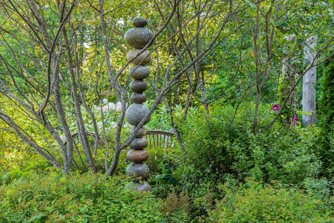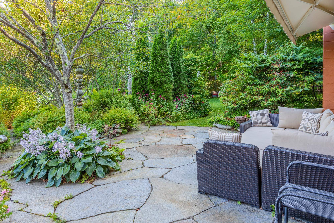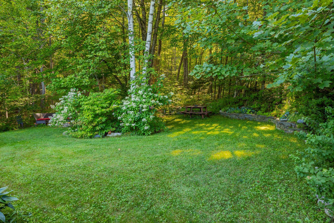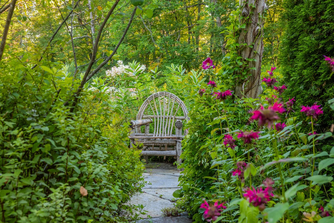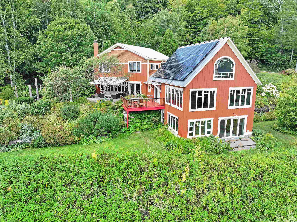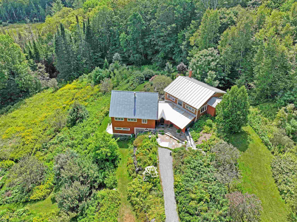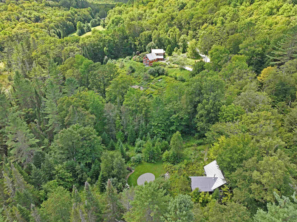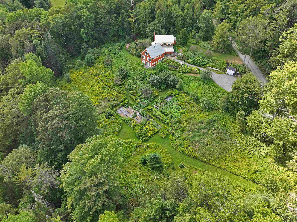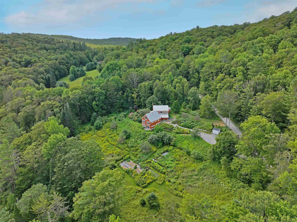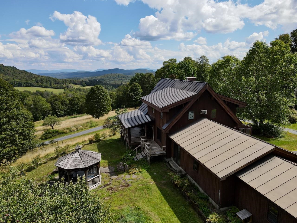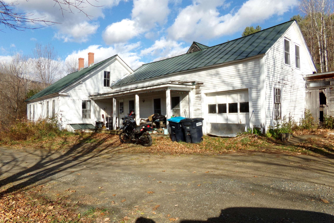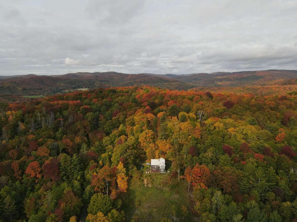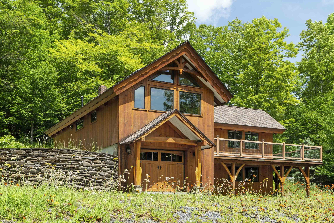1 of 60
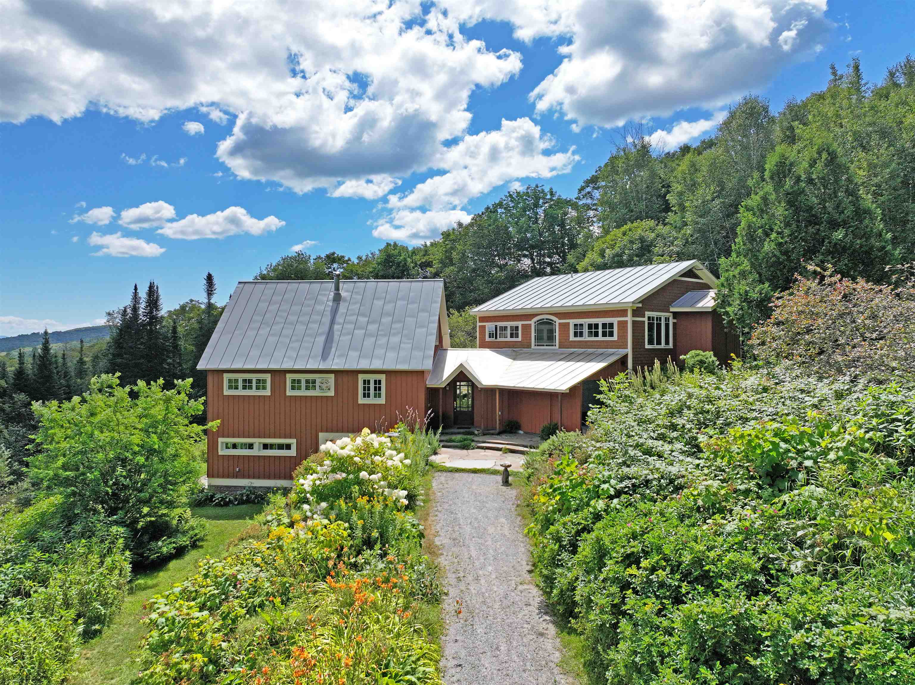
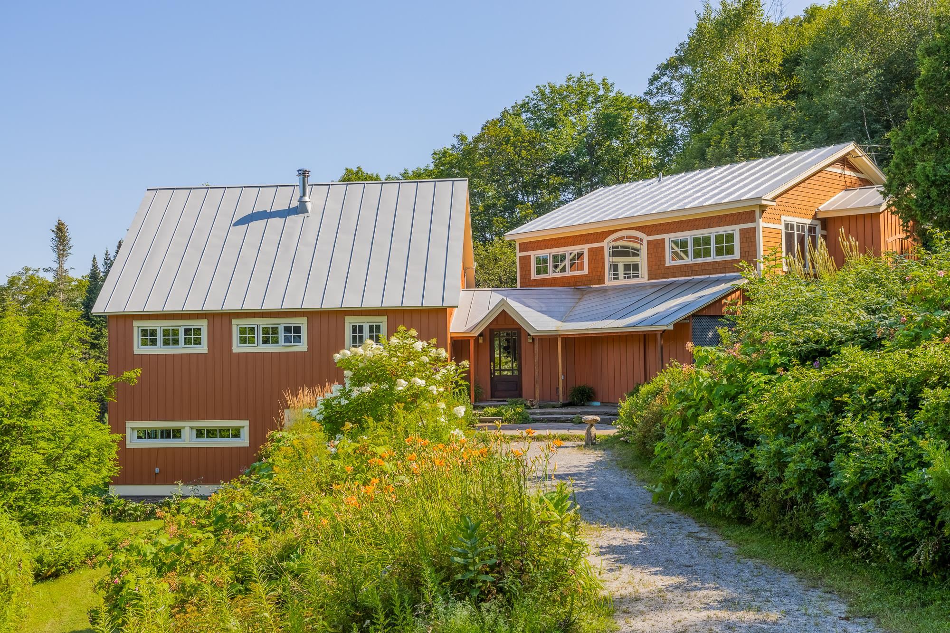
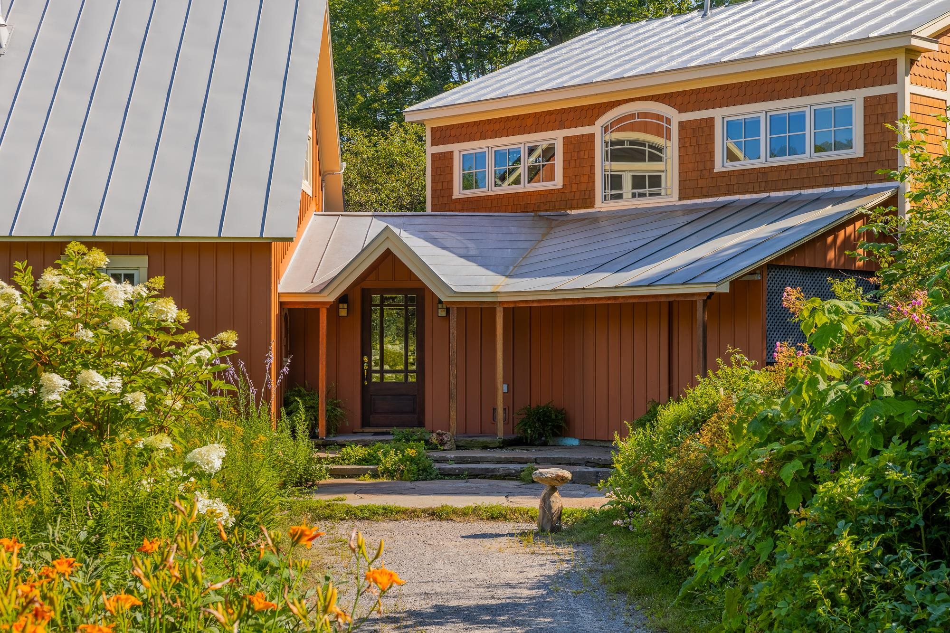
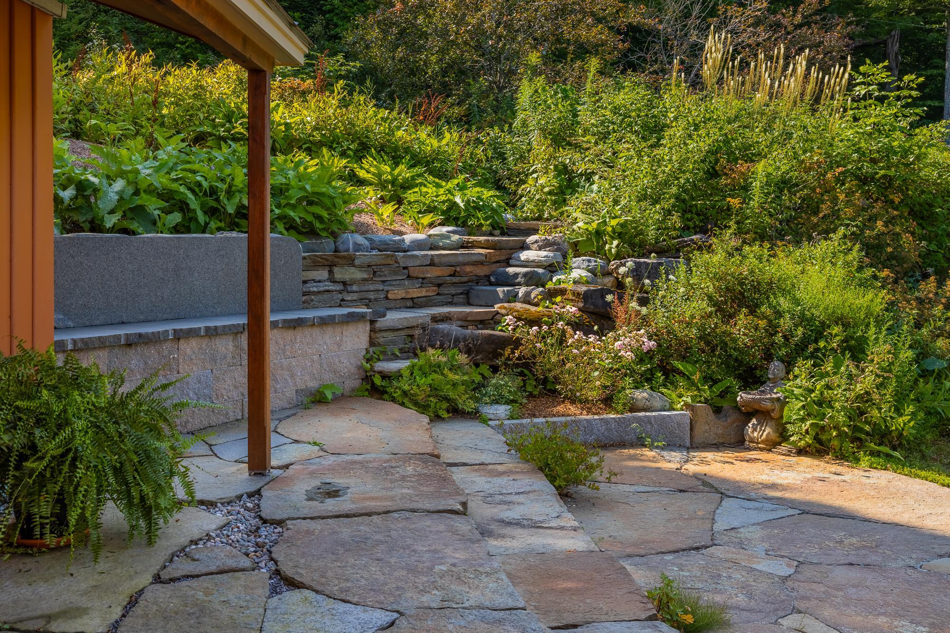
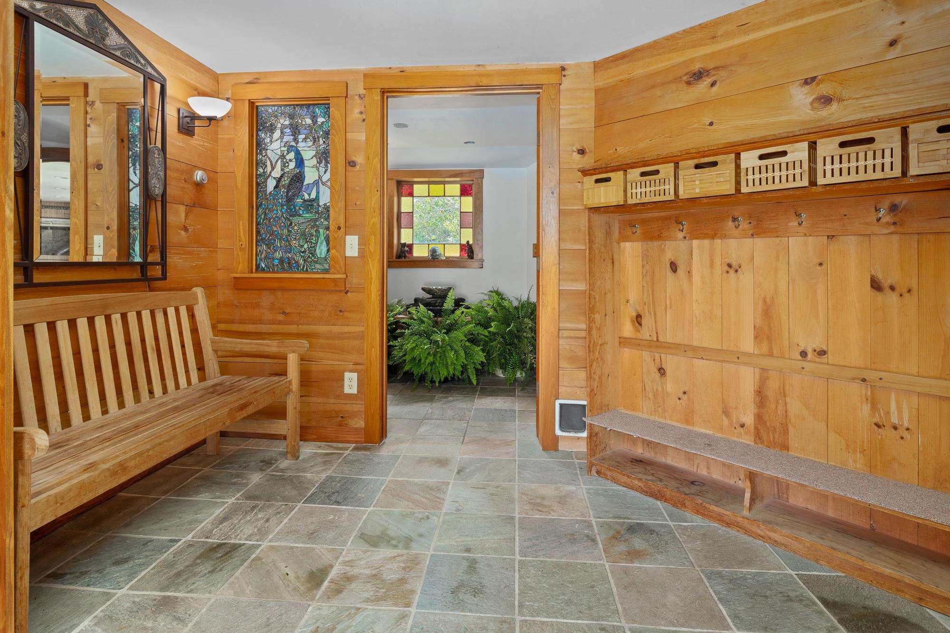
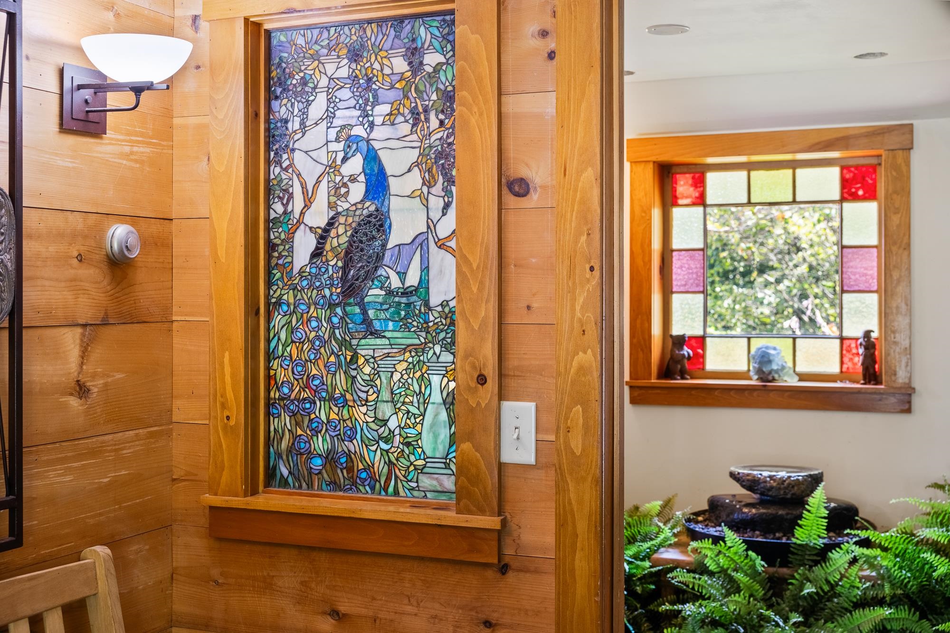
General Property Information
- Property Status:
- Active
- Price:
- $650, 000
- Assessed:
- $0
- Assessed Year:
- County:
- VT-Orange
- Acres:
- 10.82
- Property Type:
- Single Family
- Year Built:
- 1988
- Agency/Brokerage:
- Taylor Medeiros-Batey
KW Coastal and Lakes & Mountains Realty - Bedrooms:
- 6
- Total Baths:
- 3
- Sq. Ft. (Total):
- 3593
- Tax Year:
- 2025
- Taxes:
- $8, 297
- Association Fees:
Centrally located among Chelsea, Corinth & Vershire, this home is a haven for nature lovers, artists & creatives alike. With 5 of the 10+ acres in Corinth, tucked away in privacy, the property is decorated with hand-built stone fountains & gardens. Step into the stone-tiled mudroom complete with ample storage & you’ll find yourself in a home where thoughtful design meets timeless beauty. Every room invites nature with garden views - enjoyable all four seasons. To your left: a timber framed open-concept layout & expansive windows create a cozy & spacious feel. The kitchen is a chef’s delight with custom cabinetry, concealed appliances (dishwasher), stone countertops / matching backsplash & a walk-in pantry. A wood stove warms the living area where a reading nook and loft above offer spaces to retreat. Downstairs there’s 2 bedrooms, a full bath & an office. The primary bedroom opens directly to the gardens. To the right: an additional living space with a kitchen, living area, 4 bedrooms & a full bathroom. With a separate entry already in place, this is ideal for multigenerational living OR rental income. Outside, the property unfolds into a sanctuary of rest and renewal. Explore the vegetable gardens & private gardens or simply relax in one of the outdoor nooks. Beyond the home is a building, studio, or upon completion- another home. With its handcrafted touches & artistic soul, this home is more than a residence - it’s a lifestyle.
Interior Features
- # Of Stories:
- 2
- Sq. Ft. (Total):
- 3593
- Sq. Ft. (Above Ground):
- 2912
- Sq. Ft. (Below Ground):
- 681
- Sq. Ft. Unfinished:
- 0
- Rooms:
- 10
- Bedrooms:
- 6
- Baths:
- 3
- Interior Desc:
- Cathedral Ceiling, Ceiling Fan, Dining Area, In-Law/Accessory Dwelling, Natural Light, Vaulted Ceiling, Walk-in Pantry
- Appliances Included:
- Dishwasher, Dryer, Gas Range, Refrigerator, Washer
- Flooring:
- Ceramic Tile, Laminate, Slate/Stone, Wood
- Heating Cooling Fuel:
- Water Heater:
- Basement Desc:
- Daylight, Finished, Full, Walkout
Exterior Features
- Style of Residence:
- Contemporary, Post and Beam
- House Color:
- Time Share:
- No
- Resort:
- Exterior Desc:
- Exterior Details:
- Building, Deck, Garden Space, Natural Shade, Outbuilding, Patio, Porch, Storage
- Amenities/Services:
- Land Desc.:
- Country Setting, Landscaped, Mountain View
- Suitable Land Usage:
- Roof Desc.:
- Standing Seam
- Driveway Desc.:
- Gravel
- Foundation Desc.:
- Poured Concrete
- Sewer Desc.:
- Private
- Garage/Parking:
- No
- Garage Spaces:
- 0
- Road Frontage:
- 760
Other Information
- List Date:
- 2025-08-28
- Last Updated:


