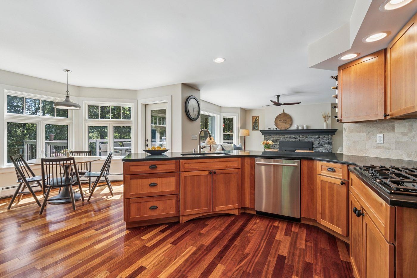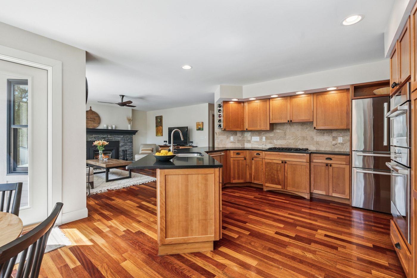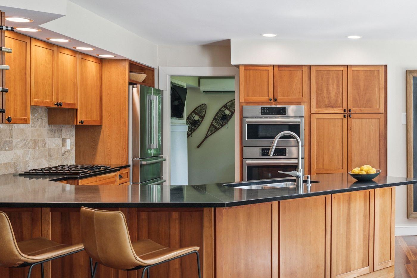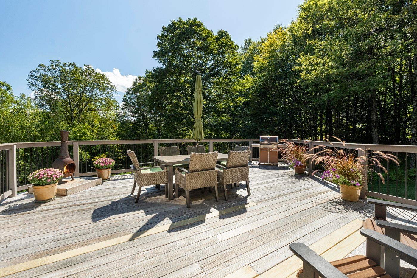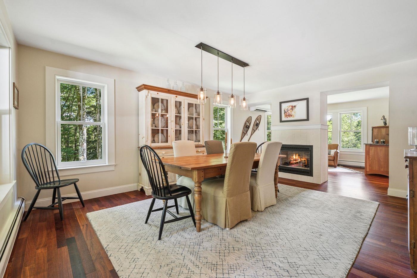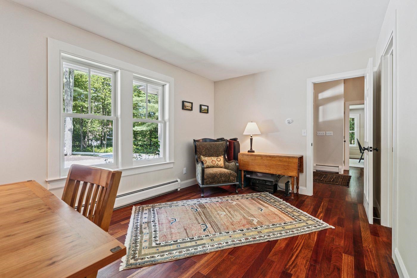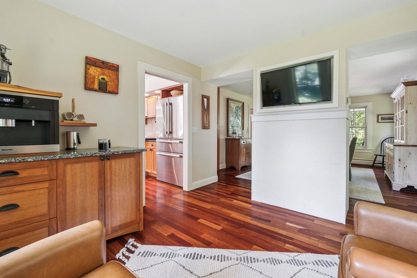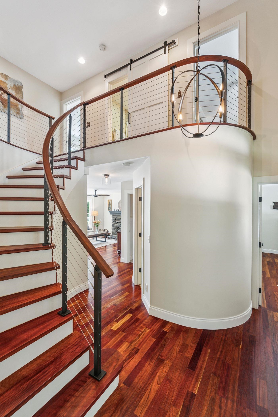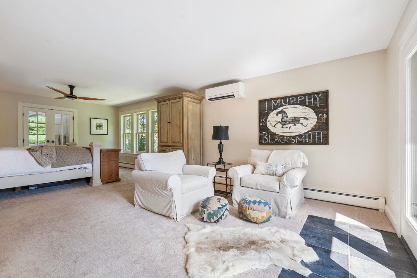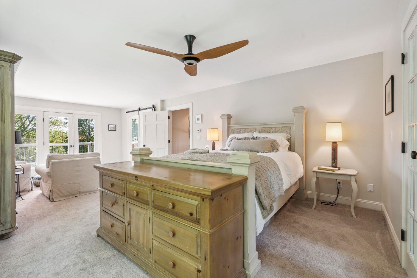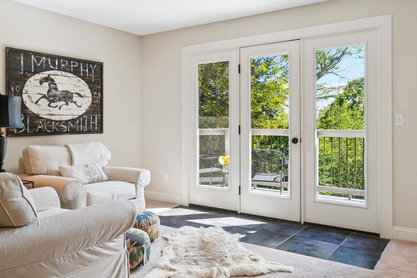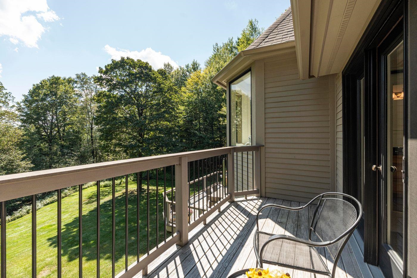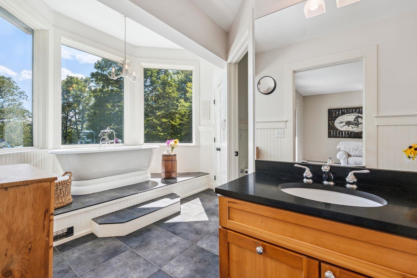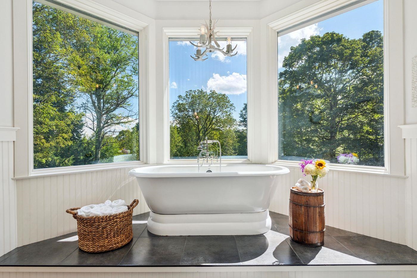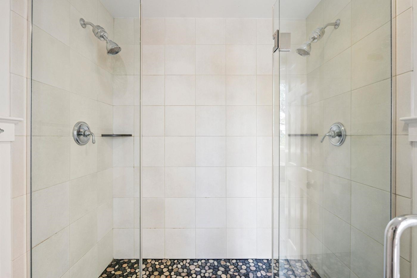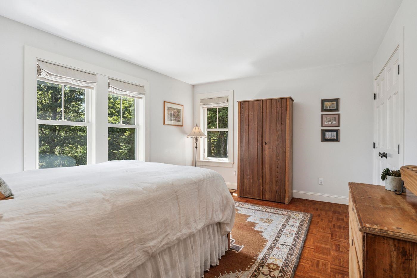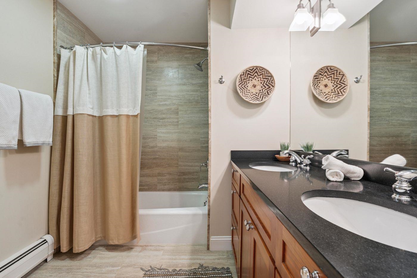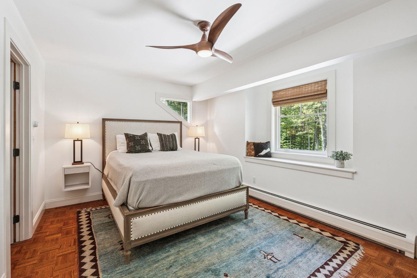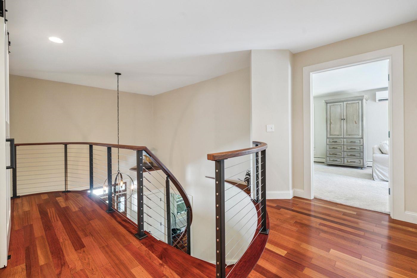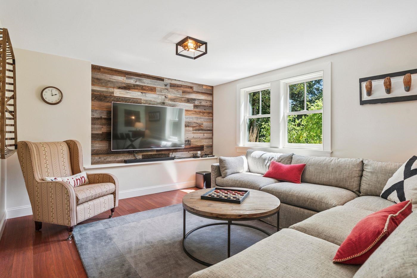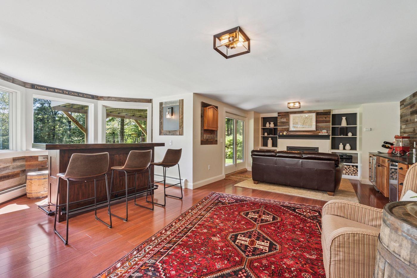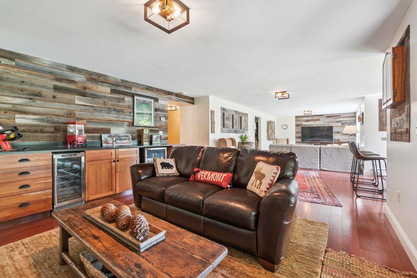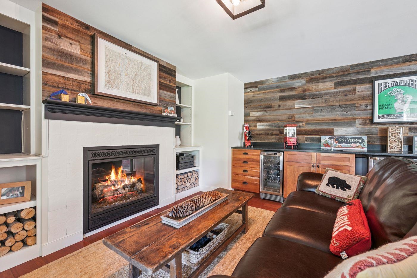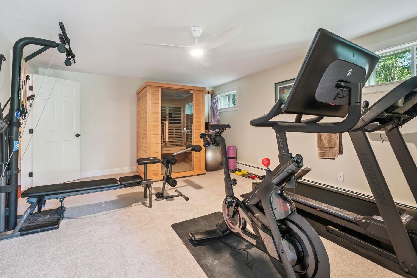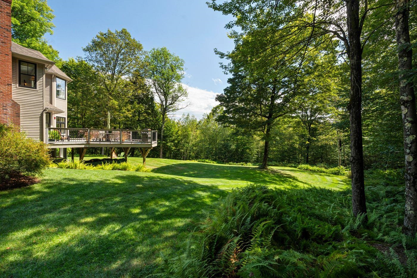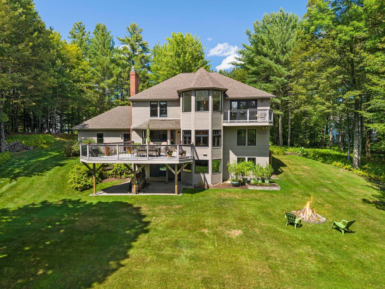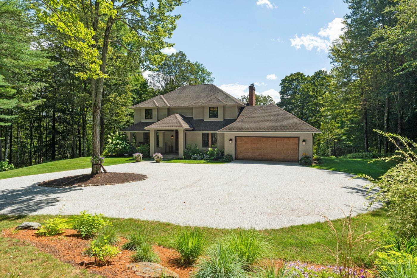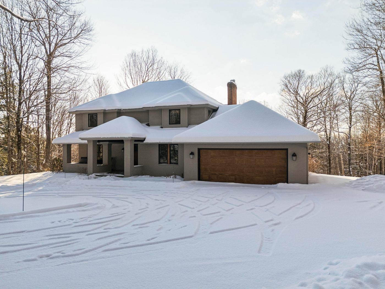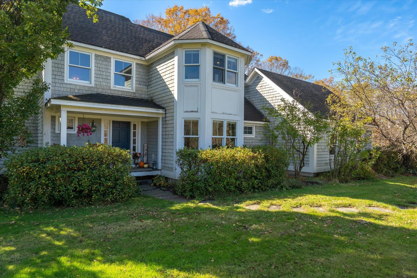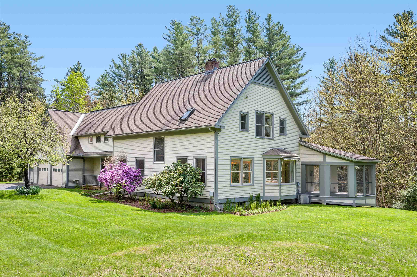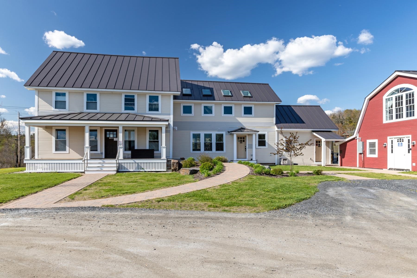1 of 34
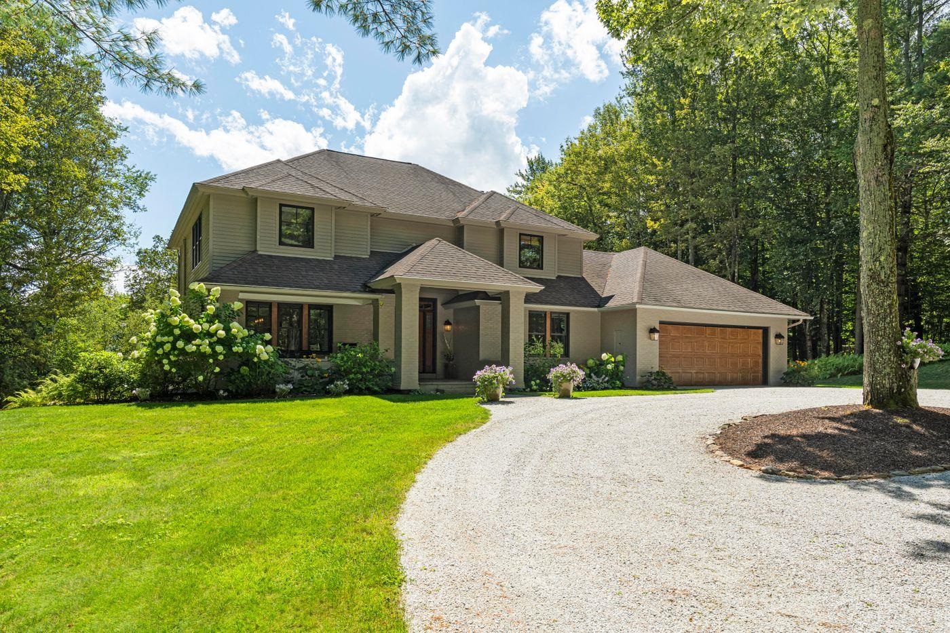
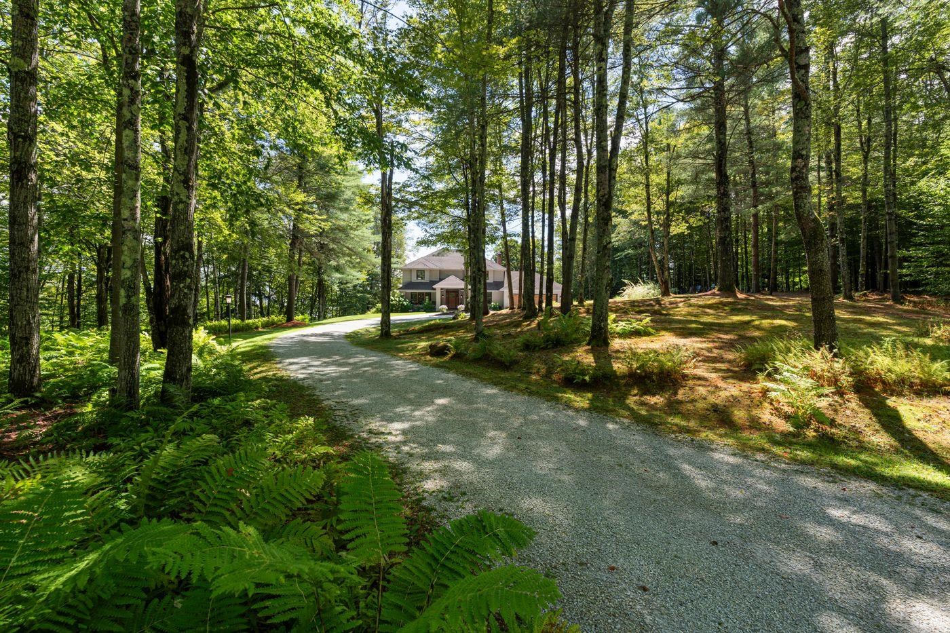
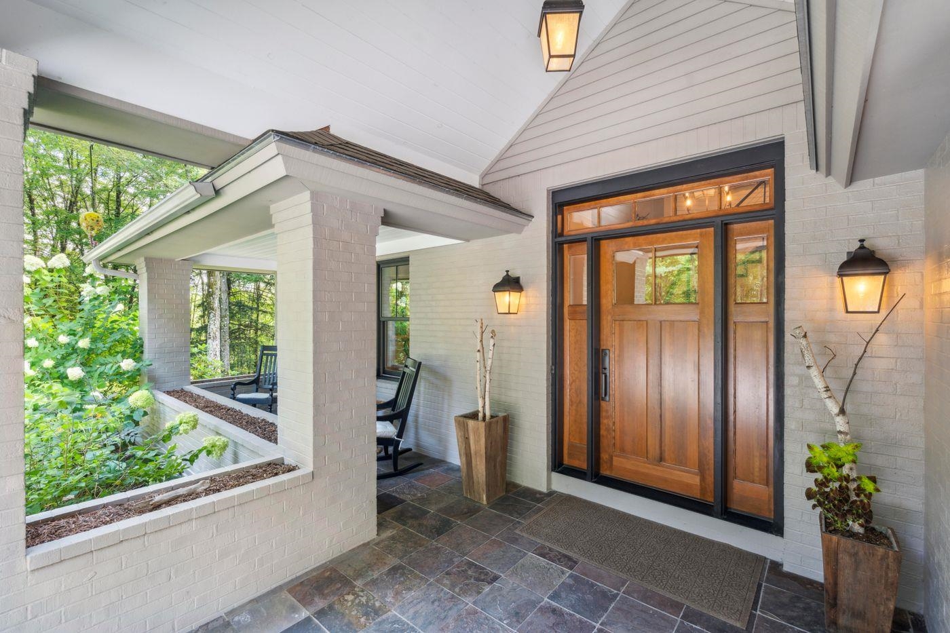
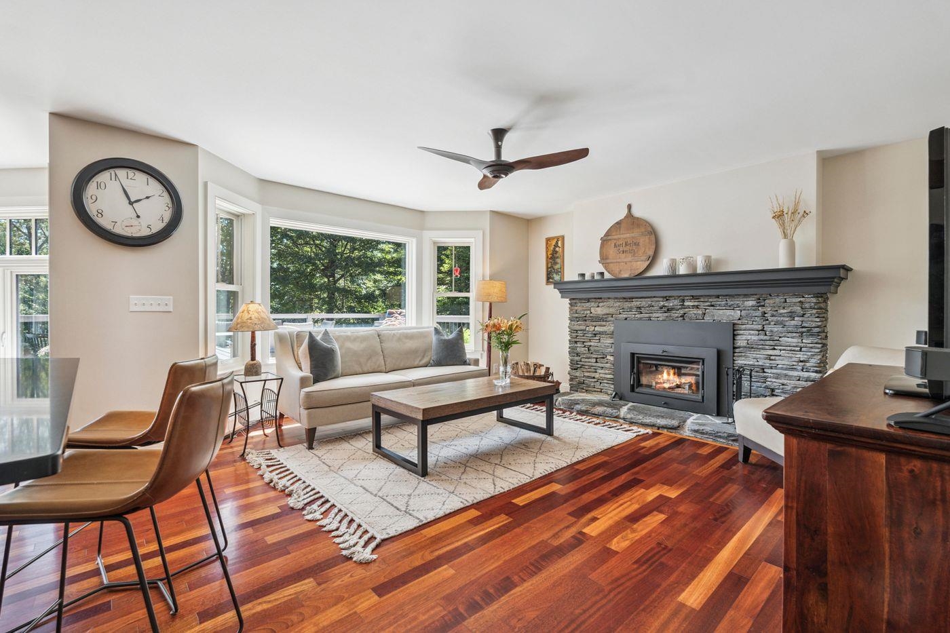
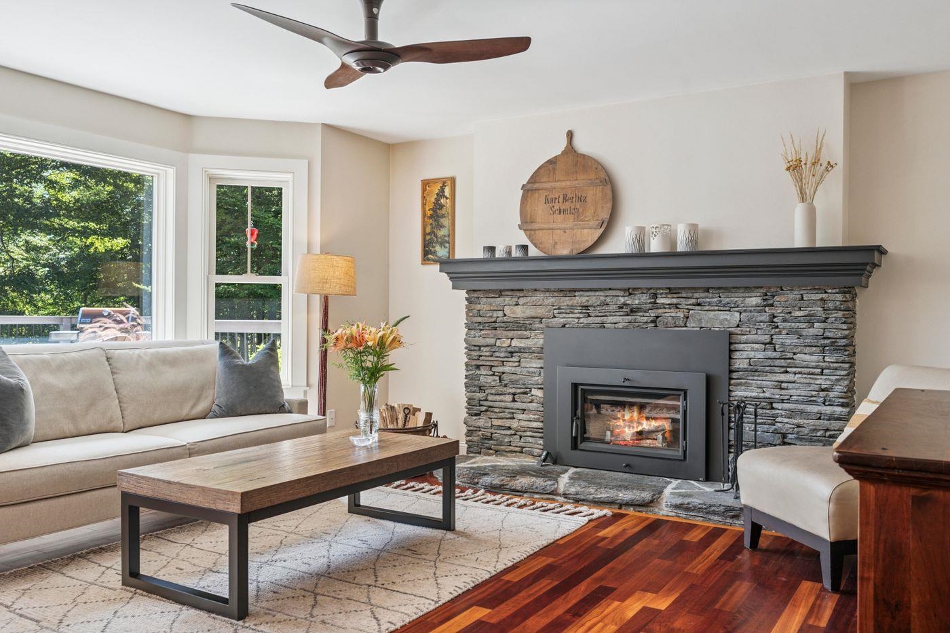
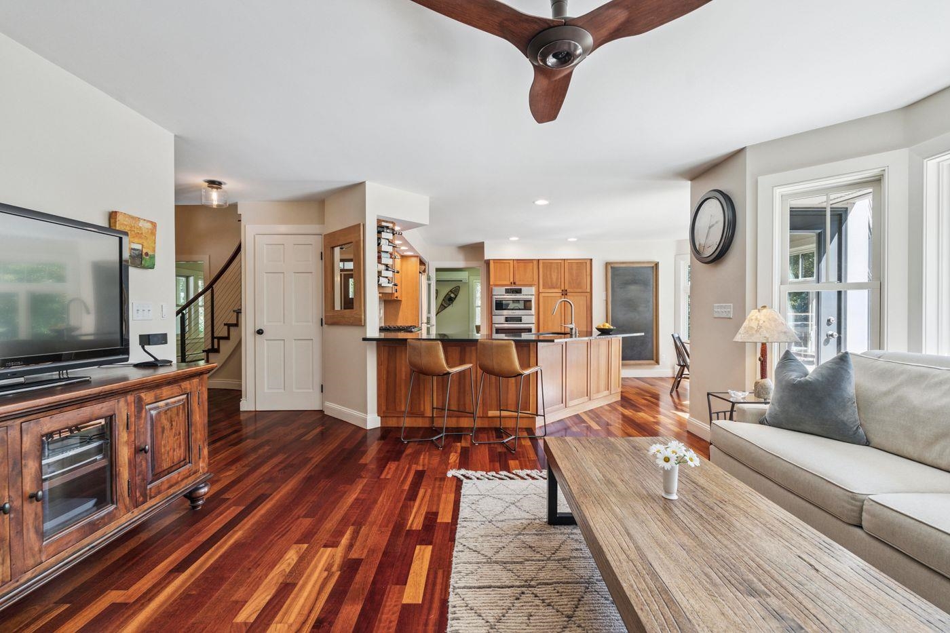
General Property Information
- Property Status:
- Active
- Price:
- $1, 250, 000
- Assessed:
- $0
- Assessed Year:
- County:
- VT-Washington
- Acres:
- 3.10
- Property Type:
- Single Family
- Year Built:
- 1987
- Agency/Brokerage:
- Meg Kauffman
LandVest, Inc./New Hampshire - Bedrooms:
- 3
- Total Baths:
- 4
- Sq. Ft. (Total):
- 3785
- Tax Year:
- 2025
- Taxes:
- $14, 140
- Association Fees:
Escape to a private, wooded sanctuary in the sought after Pinnacle Ridge. Thoughtfully designed for everyday life, 21 Pinnacle Point provides an exceptional opportunity to enjoy the Vermont lifestyle. A long winding driveway offers a grand arrival. Upon entry, the vaulted ceilings, dramatic Brazilian cherry hardwood floors, open layout, and expansive windows invite the outdoors in. This home is an open living retreat with three cozy fireplaces, open kitchen/living room, spacious dining room, adjacent coffee room, laundry room, office/bonus room and direct access to the oversized, attached two car garage. The upper level boasts two well-appointed guest bedrooms and a full bathroom, perfect for family or visitors. The luxurious primary suite is a private retreat, featuring its own deck, a walk-in closet, and a spa-inspired ensuite with dual vanities, a separate glass-enclosed shower, and a stunning freestanding soaking tub perfectly surrounded by floor to ceiling windows. Multiple outdoor living spaces enhance the home’s appeal, including a spacious deck off the kitchen and living room, while the charming covered front porch offers a warm, stylish welcome for guests. The finished walkout lower level offers a family room/entertainment area with wet bar and built-ins, beverage refrigerators, fitness room and additional storage spaces. Minutes from schools, Waterbury Reservoir, Little River State Park, hiking, biking, golf and skiing. Most furniture included.Open House 10/25-11-1p
Interior Features
- # Of Stories:
- 2
- Sq. Ft. (Total):
- 3785
- Sq. Ft. (Above Ground):
- 2748
- Sq. Ft. (Below Ground):
- 1037
- Sq. Ft. Unfinished:
- 427
- Rooms:
- 8
- Bedrooms:
- 3
- Baths:
- 4
- Interior Desc:
- Ceiling Fan, Gas Fireplace, Wood Fireplace, 3+ Fireplaces, Kitchen/Dining, Kitchen/Living, Primary BR w/ BA, Natural Light, Indoor Storage, Walk-in Closet, Wet Bar, 1st Floor Laundry
- Appliances Included:
- Dishwasher, Mini Fridge, Wall Oven, Gas Range, Refrigerator, Washer, Wine Cooler, Water Heater
- Flooring:
- Carpet, Hardwood, Tile
- Heating Cooling Fuel:
- Water Heater:
- Basement Desc:
- Concrete, Partially Finished, Walkout
Exterior Features
- Style of Residence:
- Four Square
- House Color:
- Time Share:
- No
- Resort:
- Exterior Desc:
- Exterior Details:
- Balcony, Deck, Garden Space, Patio, Covered Porch
- Amenities/Services:
- Land Desc.:
- Landscaped, Wooded, Near Golf Course, Near Shopping, Near Skiing, Neighborhood, Near School(s)
- Suitable Land Usage:
- Roof Desc.:
- Shingle
- Driveway Desc.:
- Circular, Crushed Stone
- Foundation Desc.:
- Concrete
- Sewer Desc.:
- Leach Field On-Site, Septic
- Garage/Parking:
- Yes
- Garage Spaces:
- 2
- Road Frontage:
- 621
Other Information
- List Date:
- 2025-08-28
- Last Updated:


