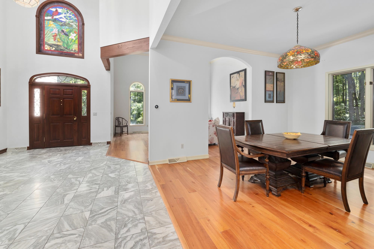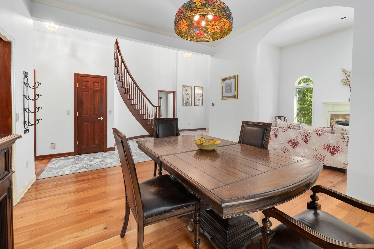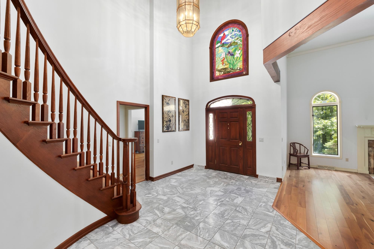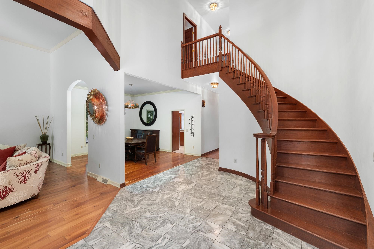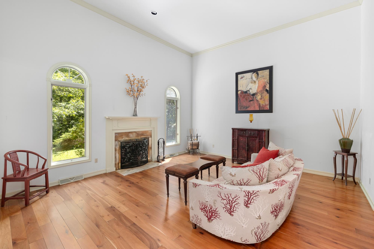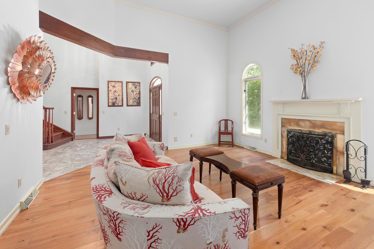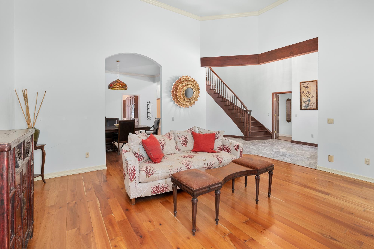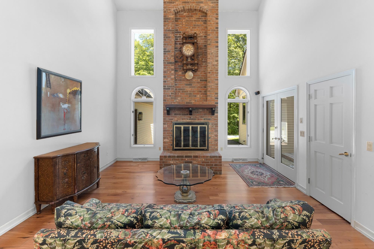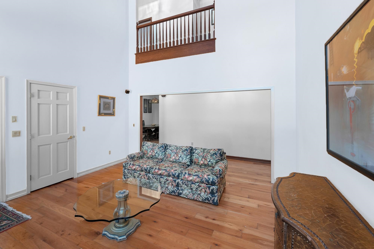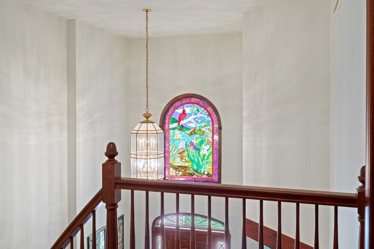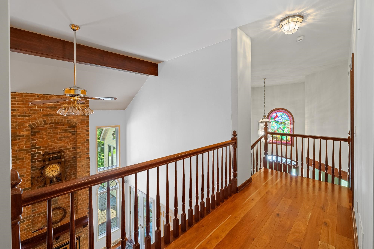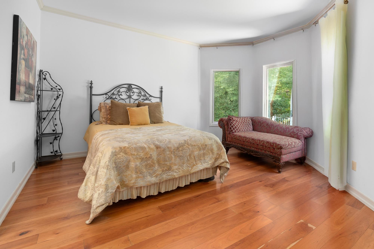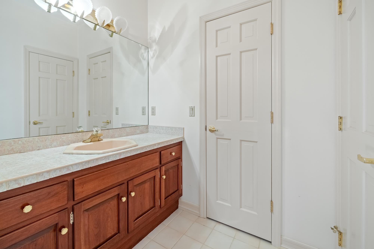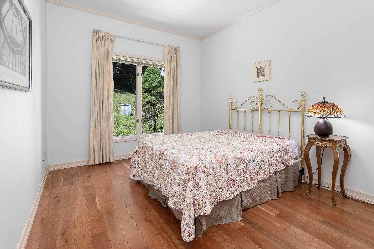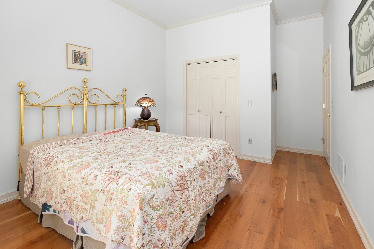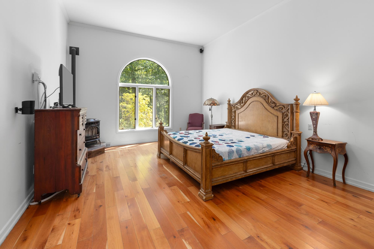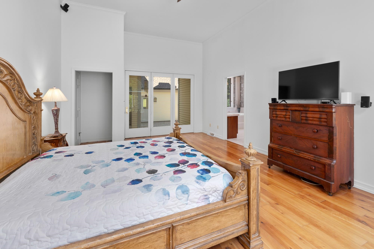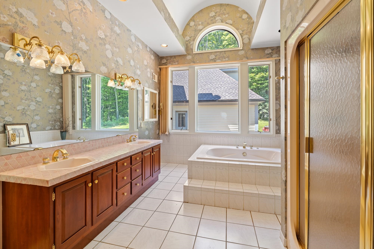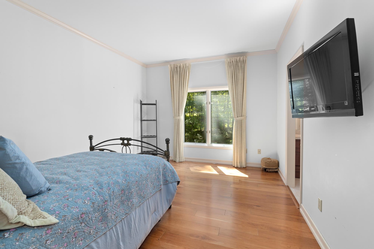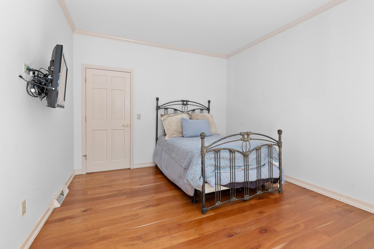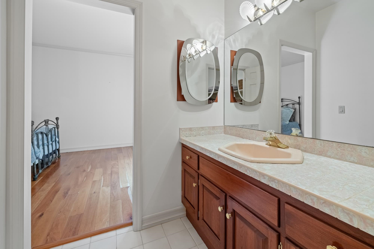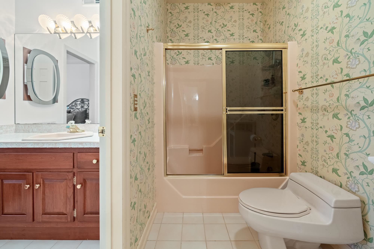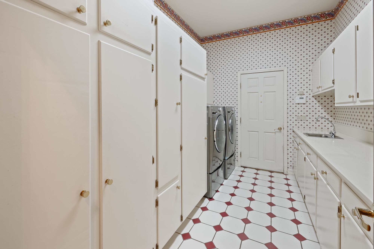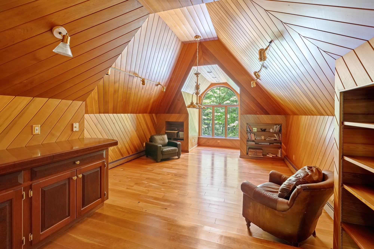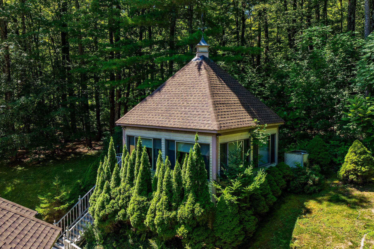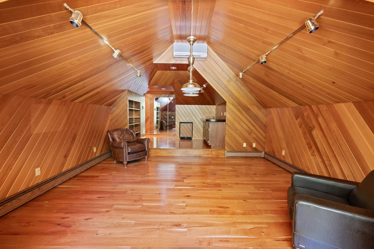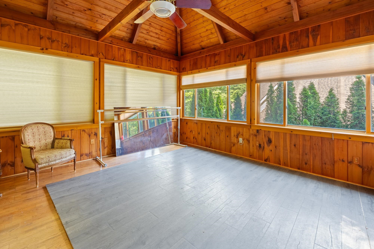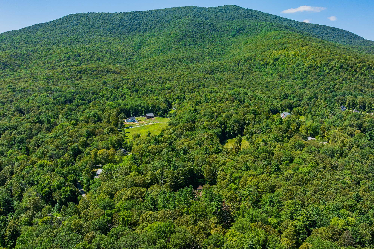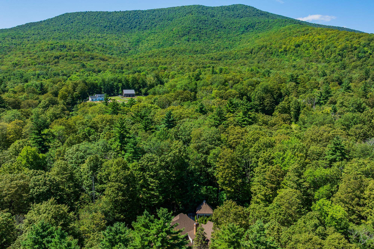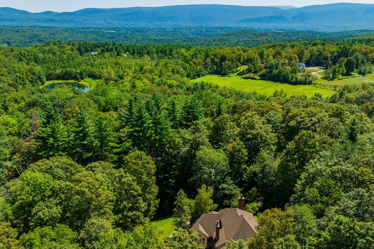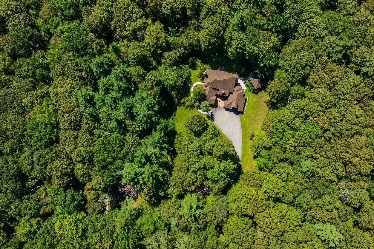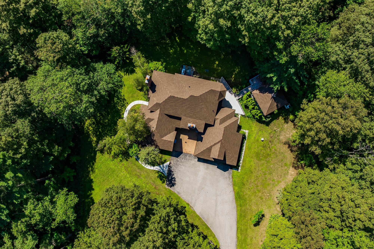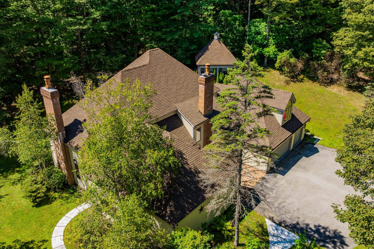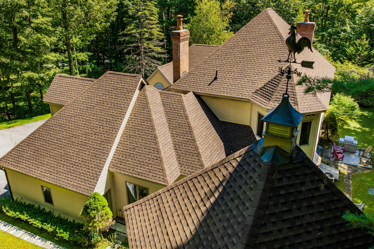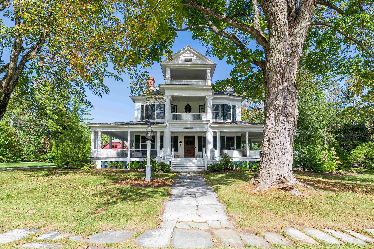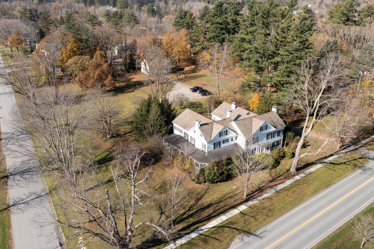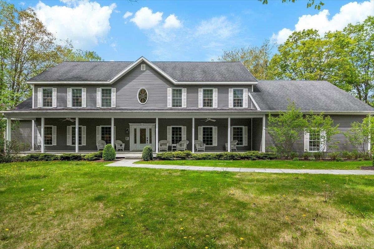1 of 40
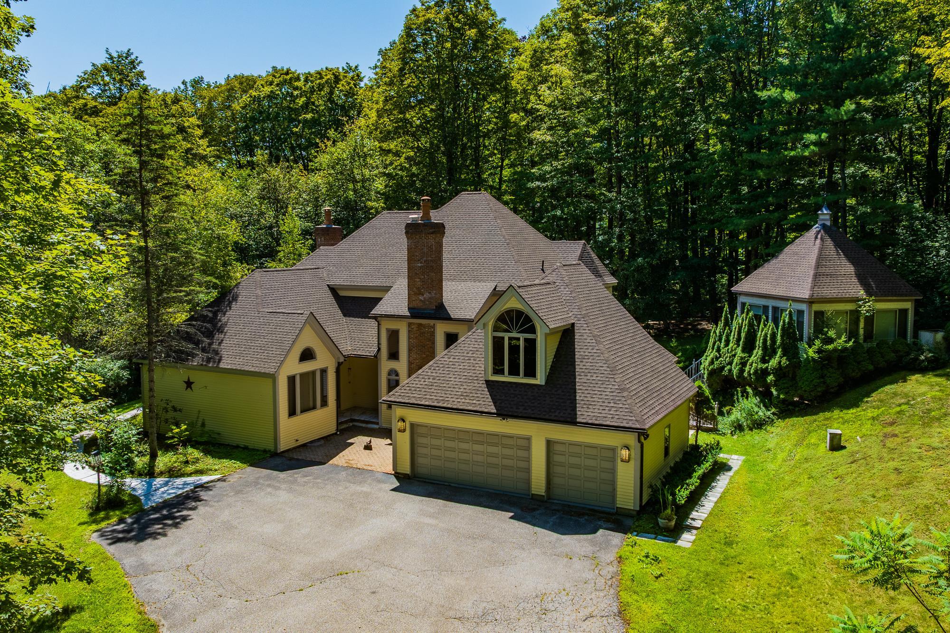
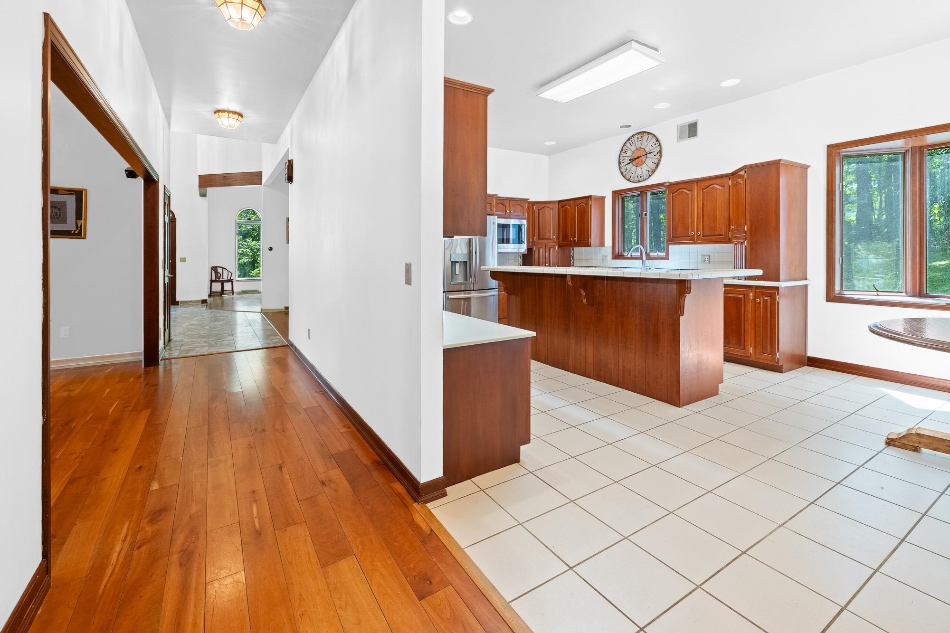
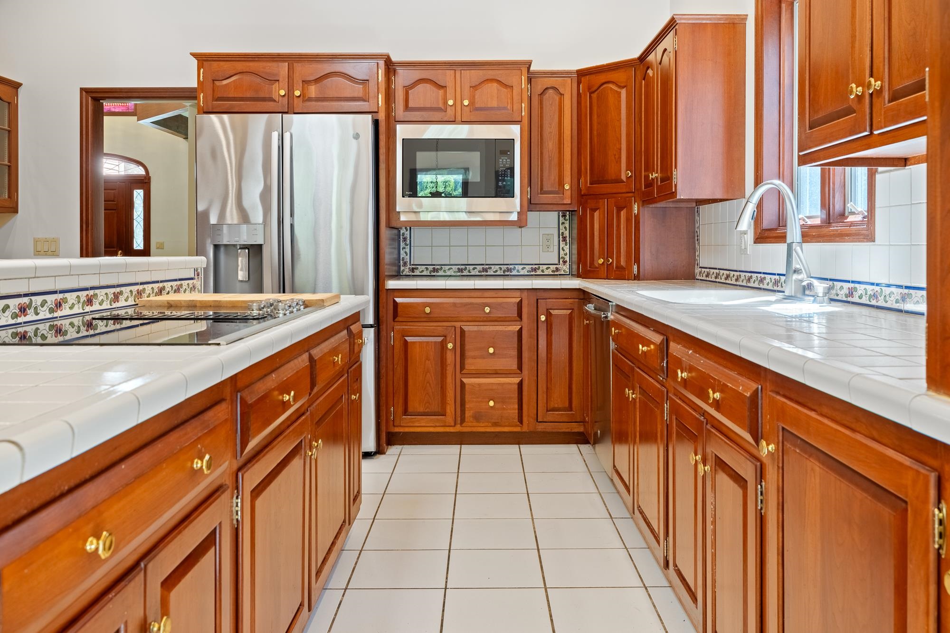
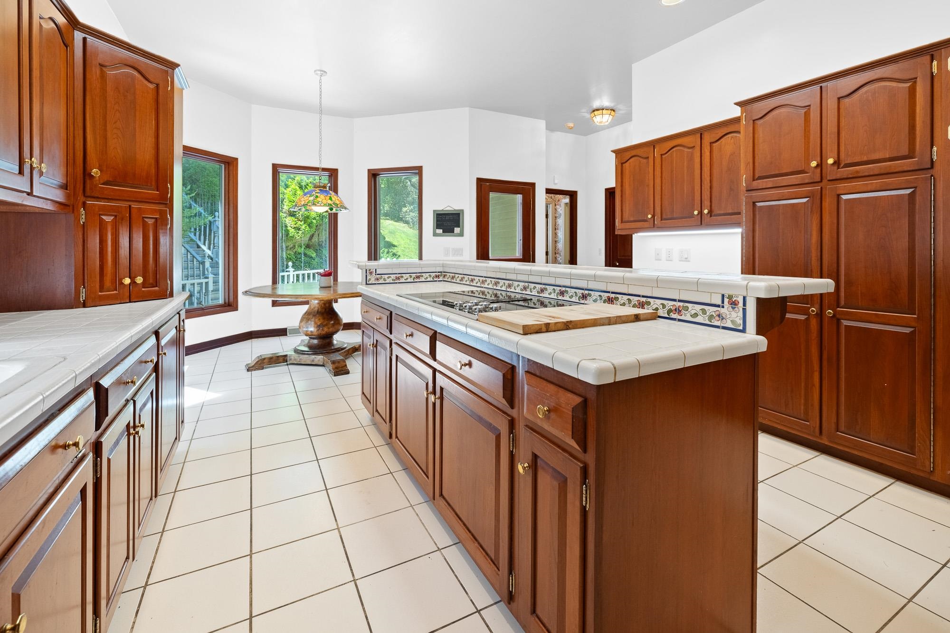
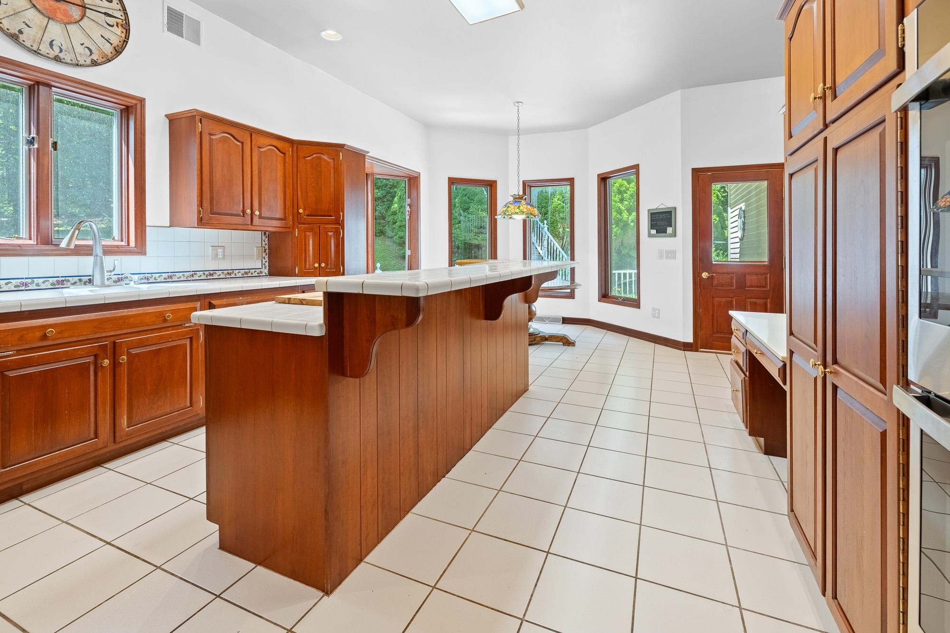
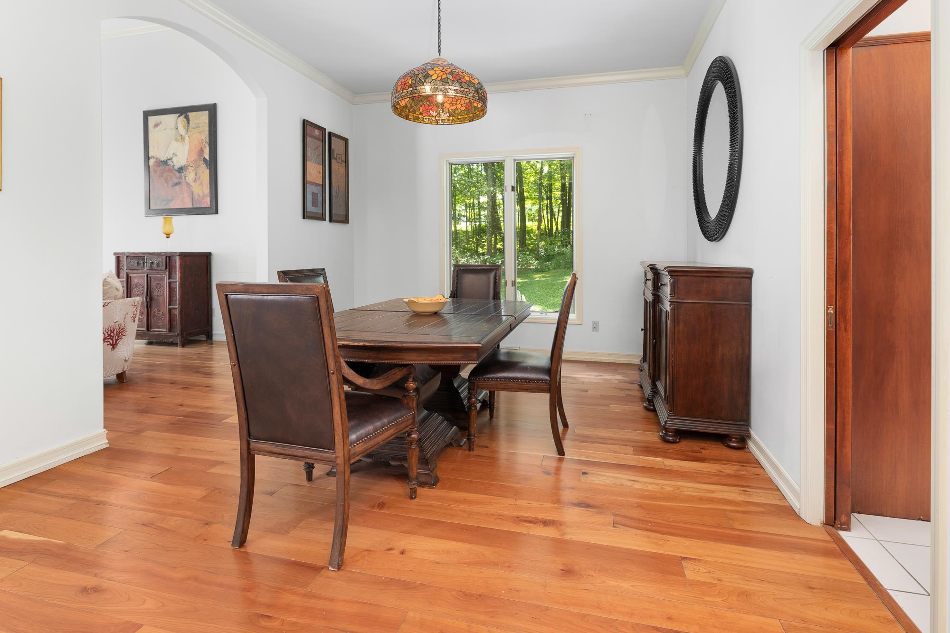
General Property Information
- Property Status:
- Active
- Price:
- $1, 525, 000
- Assessed:
- $1, 569, 400
- Assessed Year:
- 2025
- County:
- VT-Bennington
- Acres:
- 5.40
- Property Type:
- Single Family
- Year Built:
- 1988
- Agency/Brokerage:
- Britt Wohler
Wohler Realty Group - Bedrooms:
- 4
- Total Baths:
- 3
- Sq. Ft. (Total):
- 3931
- Tax Year:
- 2025
- Taxes:
- $20, 722
- Association Fees:
Tucked away at the end of a gently curved, tree-lined drive, this exceptional contemporary home blends timeless elegance with Vermont charm. A welcoming paver patio leads to the informal entry, while a marble pathway guides you to the striking formal entrance and grand foyer. Inside, locally sourced marble floors flow into rich cherry hardwoods, setting the tone for quality throughout. Soaring ceilings extend from the foyer into the formal living room with a wood-burning fireplace and into the relaxed family room, where a second fireplace with a dramatic floor-to-ceiling brick hearth creates a warm gathering space. The formal dining room opens to an expansive eat-in kitchen, designed with generous counter space for cooking, entertaining, and daily living. The serene primary suite offers oversized windows and a wood-burning stove, while the spa-like bath includes a soaking tub, walk-in shower, double vanity, and ample closets. A private guest suite with its own bath and a laundry/utility room complete the first floor. Upstairs are two additional guest bedrooms, a full bath, and a spacious recreation room with wet bar and wood finishes—ideal for a pool table or media space. A detached, heated and cooled studio offers the perfect home office, art studio, or retreat. Nestled on 5 picturesque acres and just a short stroll to the Equinox Highlands Natural Area, this property balances sophistication, comfort, and Vermont lifestyle. Showings begin 8/31/2025
Interior Features
- # Of Stories:
- 2
- Sq. Ft. (Total):
- 3931
- Sq. Ft. (Above Ground):
- 3931
- Sq. Ft. (Below Ground):
- 0
- Sq. Ft. Unfinished:
- 1653
- Rooms:
- 11
- Bedrooms:
- 4
- Baths:
- 3
- Interior Desc:
- Appliances Included:
- Flooring:
- Heating Cooling Fuel:
- Water Heater:
- Basement Desc:
- Concrete, Concrete Floor, Full, Exterior Stairs, Interior Stairs, Unfinished
Exterior Features
- Style of Residence:
- Contemporary
- House Color:
- Time Share:
- No
- Resort:
- Exterior Desc:
- Exterior Details:
- Amenities/Services:
- Land Desc.:
- Country Setting, Hilly, Secluded, Sloping, Trail/Near Trail, Walking Trails, Wooded
- Suitable Land Usage:
- Roof Desc.:
- Architectural Shingle
- Driveway Desc.:
- Paved
- Foundation Desc.:
- Poured Concrete
- Sewer Desc.:
- 1000 Gallon
- Garage/Parking:
- Yes
- Garage Spaces:
- 3
- Road Frontage:
- 400
Other Information
- List Date:
- 2025-08-28
- Last Updated:


