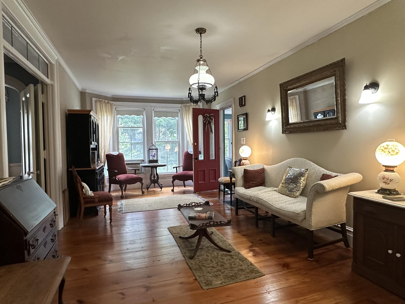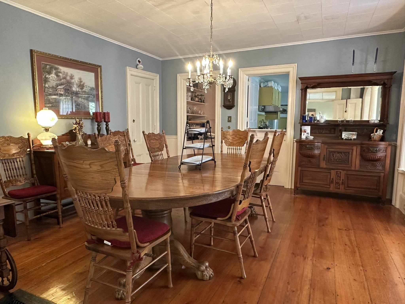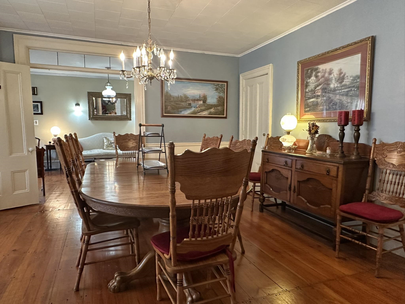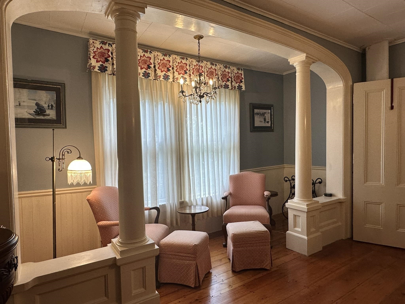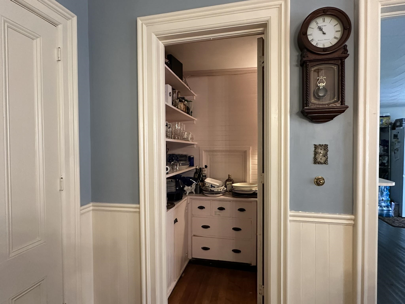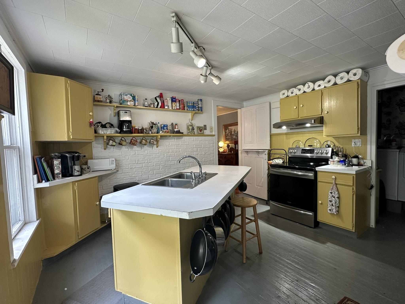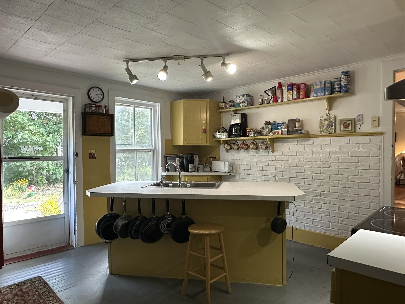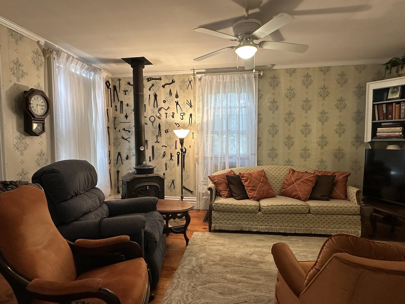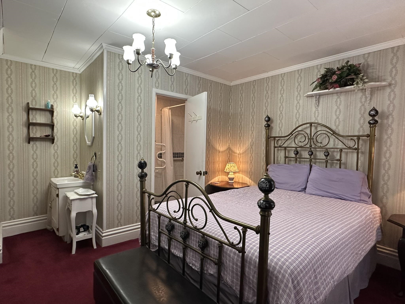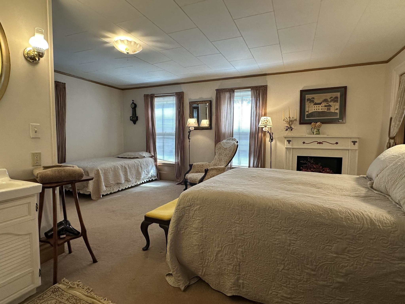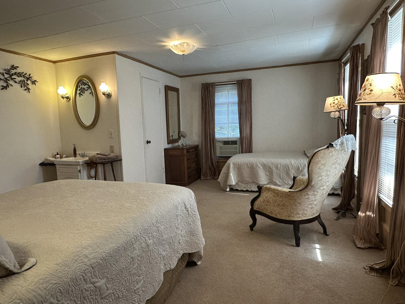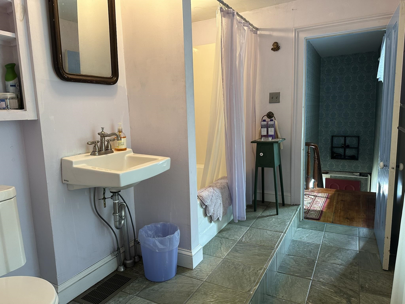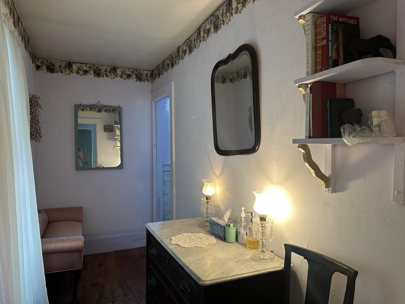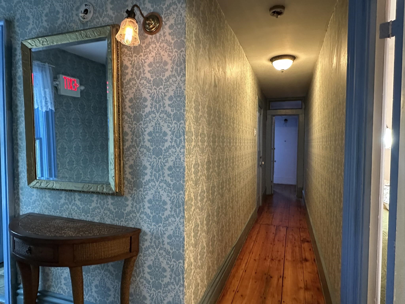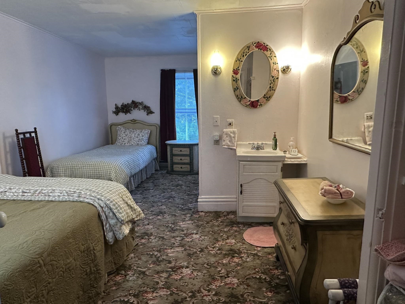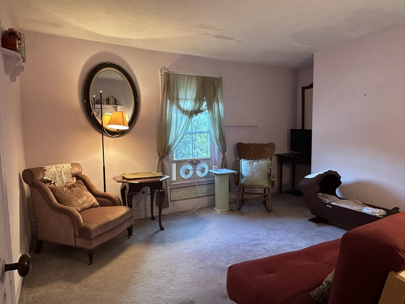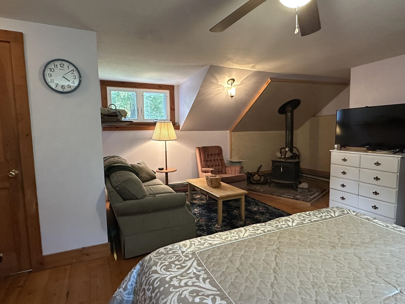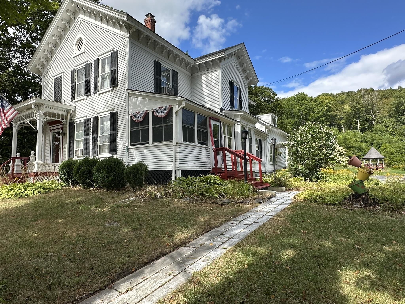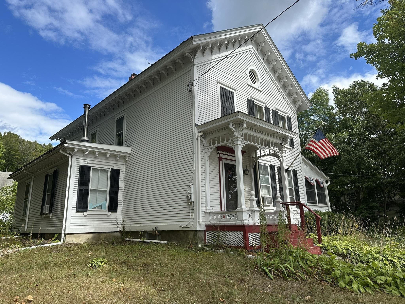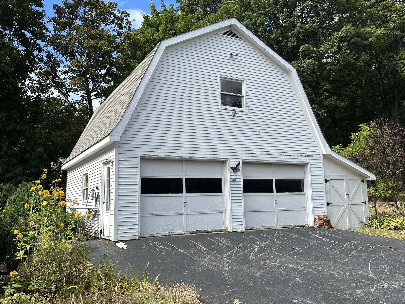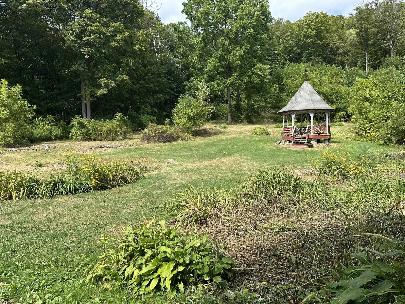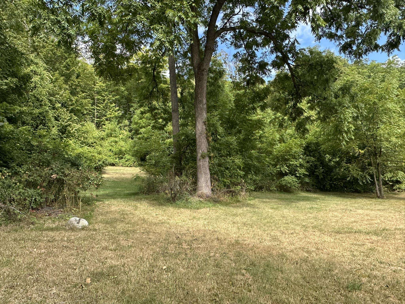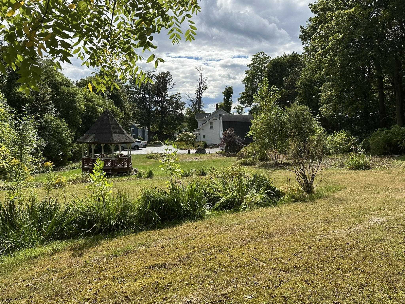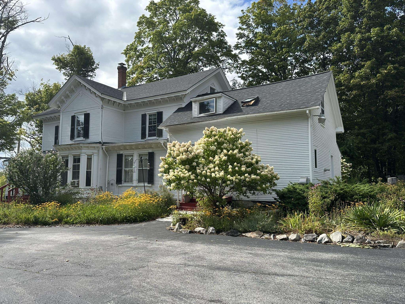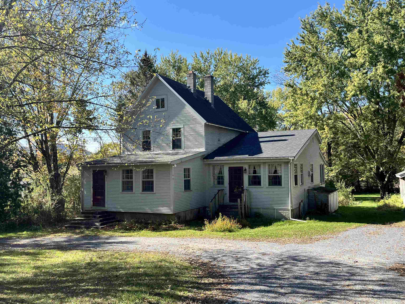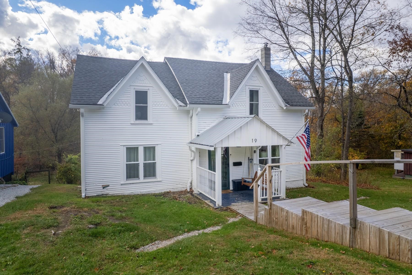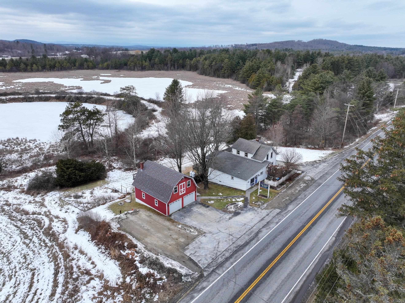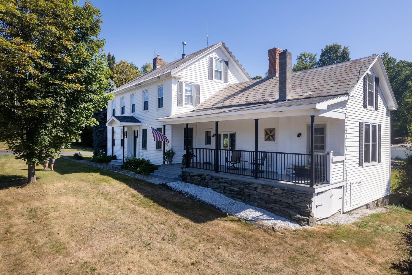1 of 30
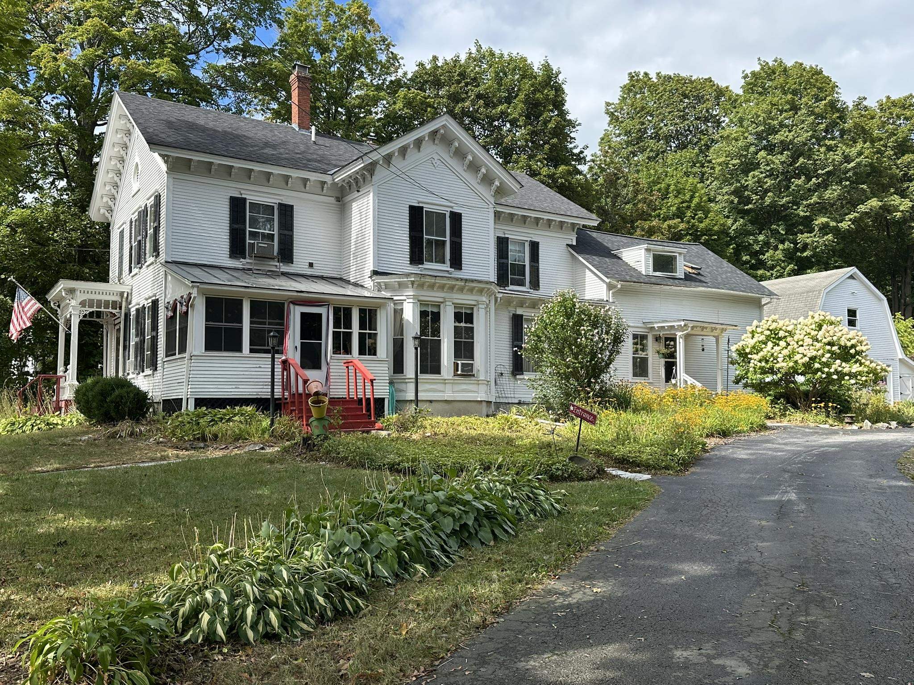
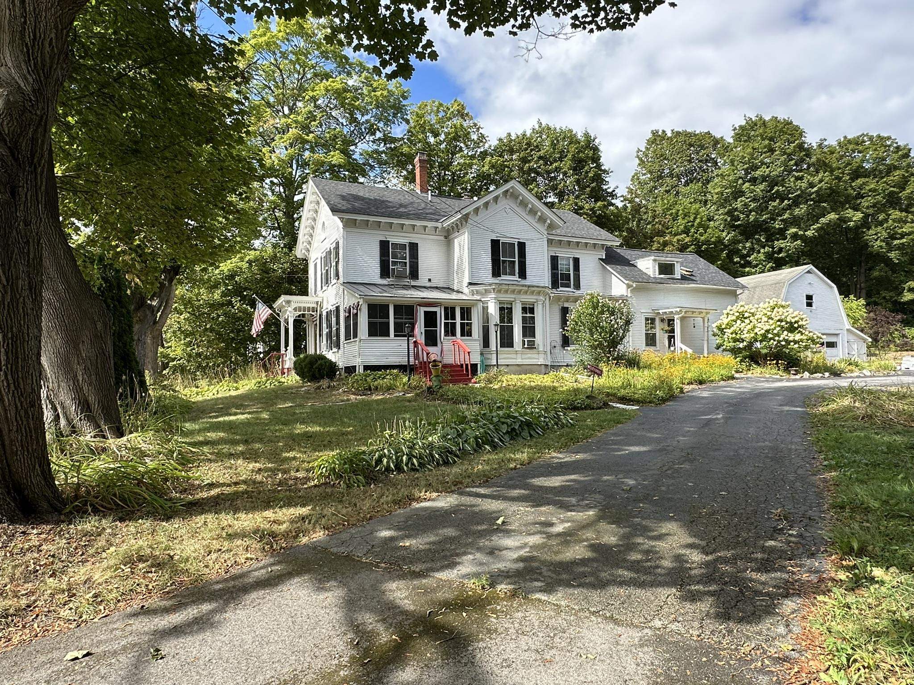
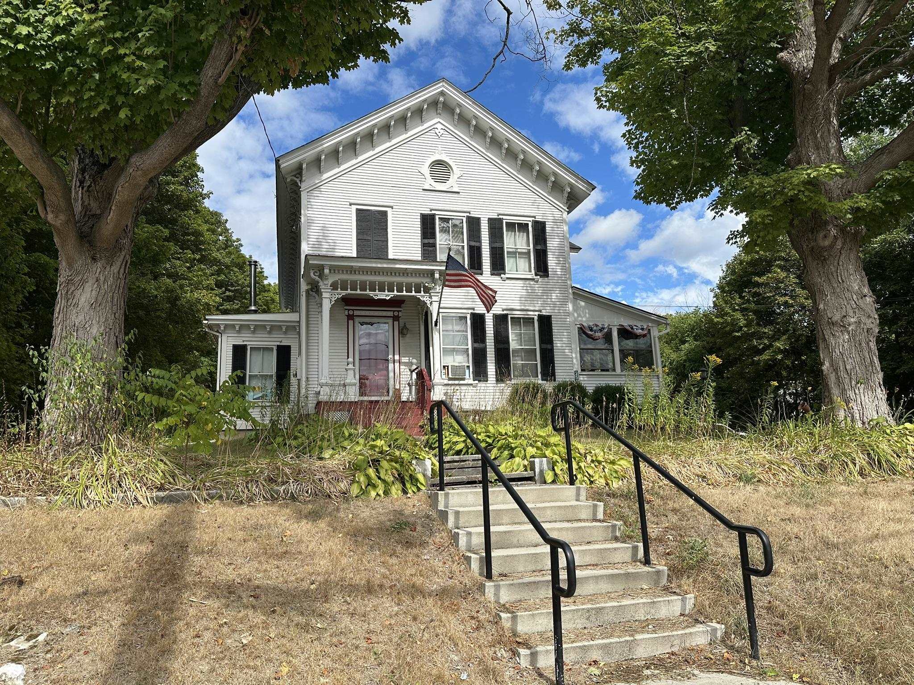
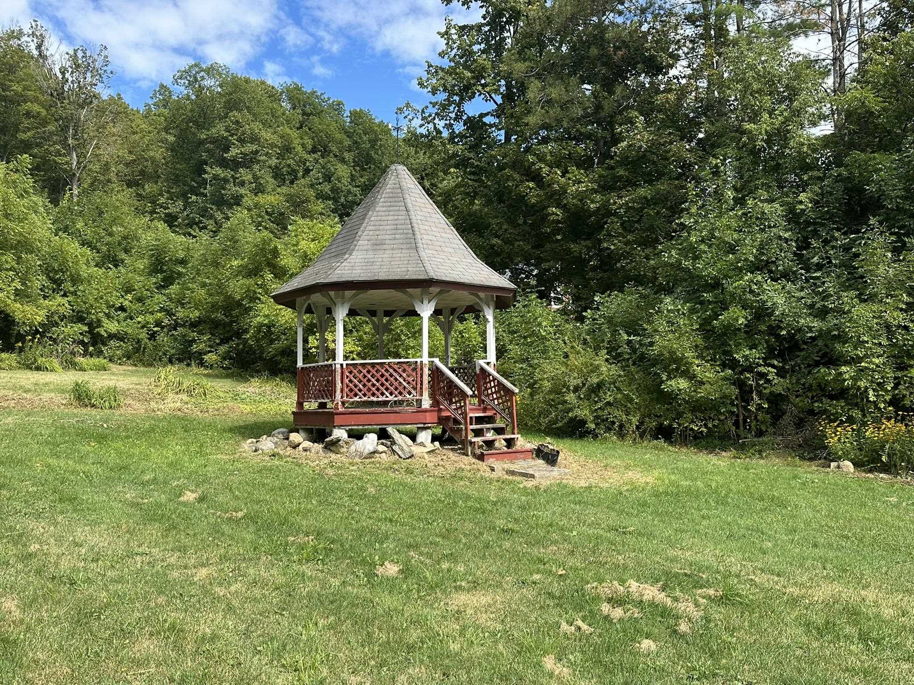
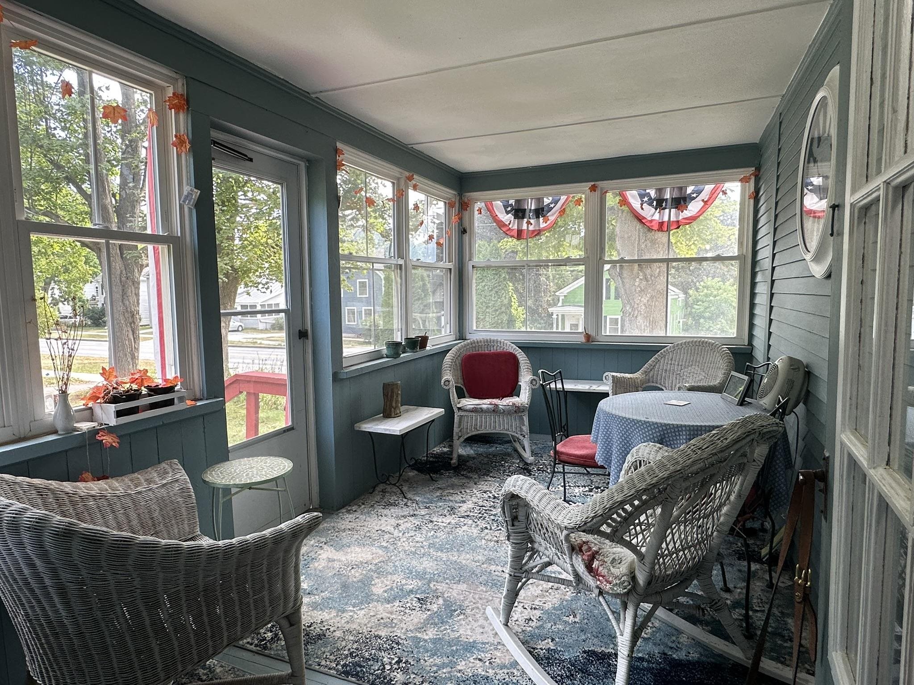
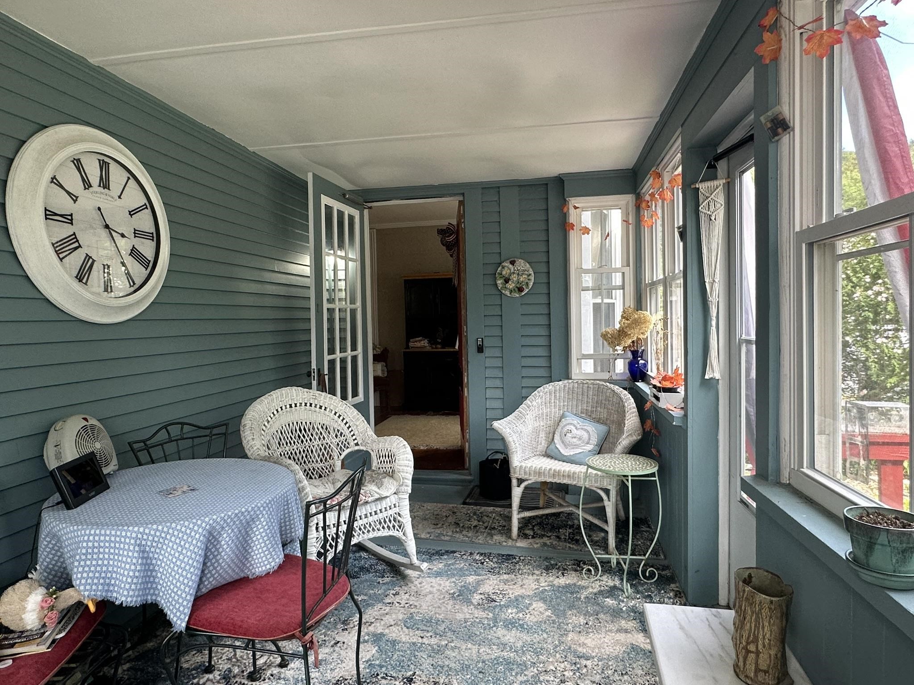
General Property Information
- Property Status:
- Active Under Contract
- Price:
- $425, 000
- Assessed:
- $0
- Assessed Year:
- County:
- VT-Rutland
- Acres:
- 1.60
- Property Type:
- Single Family
- Year Built:
- 1865
- Agency/Brokerage:
- Stephanie Corey
Adirmont Real Estate, LLC - Bedrooms:
- 6
- Total Baths:
- 6
- Sq. Ft. (Total):
- 3340
- Tax Year:
- 2025
- Taxes:
- $5, 312
- Association Fees:
Perfectly suited for multi-generational living or as a charming bed & breakfast/Airbnb venture, this 6-bedroom, 6-bath property known as “The Gazebo Inn” offers an impressive blend of space and potential. Nestled on a picturesque 1.6-acre lot, The Gazebo Inn features enchanting perennial gardens and majestic maple and black walnut trees, creating a serene retreat just moments from downtown Brandon. You can experience the vibrant local culture with fine dining, art galleries, boutique shops, and seasonal farmer's markets, all while enjoying the captivating backdrop of Brandon's waterfalls. This 3, 340-square-foot home boasts classic New England Federal-style architecture. Each of the six bedrooms comes with its own private bath, ensuring comfort and privacy for all family and guests. The main floor features a spacious living room and dining room with a butler's pantry. The functional kitchen, equipped with two pantries, connects to the owner's office/den. Additional features include a 3-season screened porch, perfect for enjoying the outdoors, and a detached 2-car barn/garage with overhead storage, providing ample space for vehicles and hobbies. This property is more than just a home; it's a canvas for your vision. It conveys as-is, turn-key, and fully furnished, presenting a unique opportunity to own a piece of history in a vibrant community.
Interior Features
- # Of Stories:
- 2
- Sq. Ft. (Total):
- 3340
- Sq. Ft. (Above Ground):
- 3340
- Sq. Ft. (Below Ground):
- 0
- Sq. Ft. Unfinished:
- 1042
- Rooms:
- 11
- Bedrooms:
- 6
- Baths:
- 6
- Interior Desc:
- Attic with Hatch/Skuttle, Draperies, Furnished, Primary BR w/ BA, Natural Woodwork, Skylight, Walk-in Pantry, Window Treatment, Wood Stove Hook-up, 1st Floor Laundry
- Appliances Included:
- Disposal, Dryer, Range Hood, Microwave, Electric Range, Refrigerator, Washer
- Flooring:
- Carpet, Ceramic Tile, Hardwood, Softwood
- Heating Cooling Fuel:
- Water Heater:
- Basement Desc:
- Partial, Interior Stairs, Unfinished
Exterior Features
- Style of Residence:
- Victorian
- House Color:
- White
- Time Share:
- No
- Resort:
- Exterior Desc:
- Exterior Details:
- Garden Space, Gazebo, Covered Porch, Screened Porch
- Amenities/Services:
- Land Desc.:
- Landscaped, Major Road Frontage, Neighborhood
- Suitable Land Usage:
- Roof Desc.:
- Architectural Shingle, Standing Seam
- Driveway Desc.:
- Paved
- Foundation Desc.:
- Brick, Stone
- Sewer Desc.:
- Metered, Public
- Garage/Parking:
- Yes
- Garage Spaces:
- 2
- Road Frontage:
- 141
Other Information
- List Date:
- 2025-08-28
- Last Updated:


