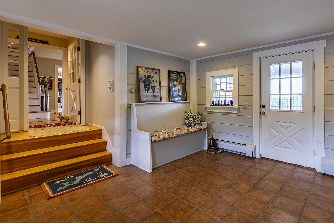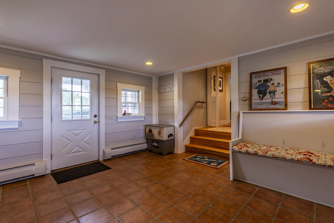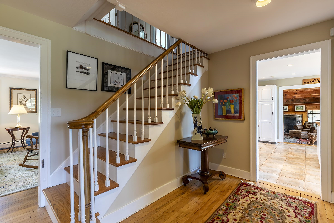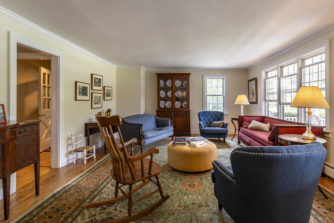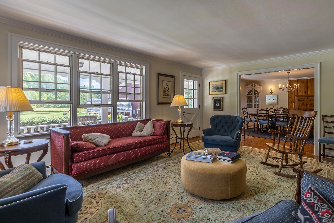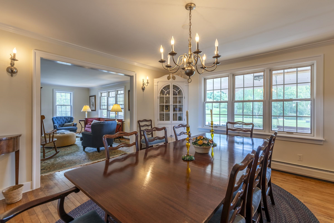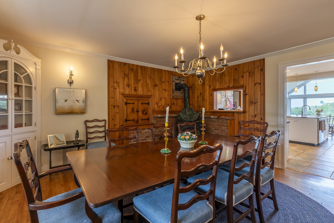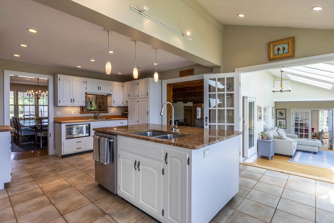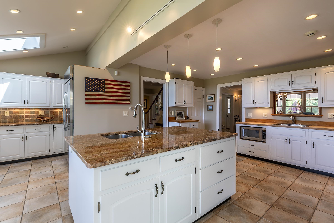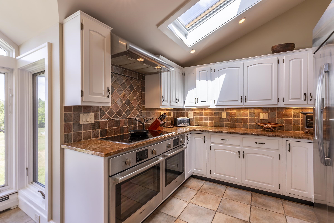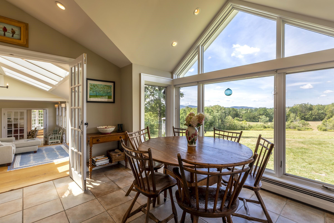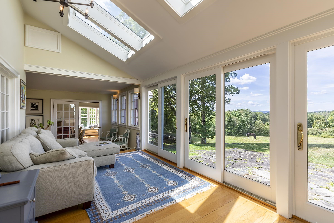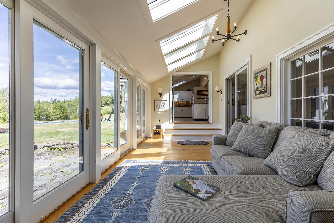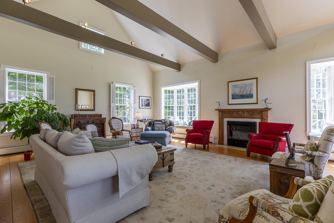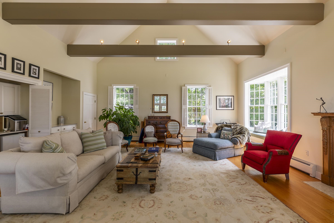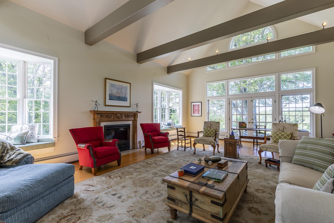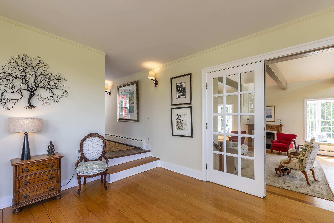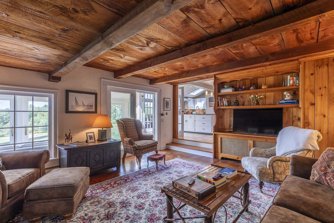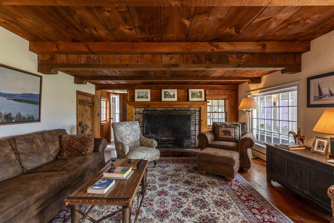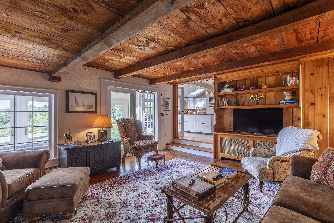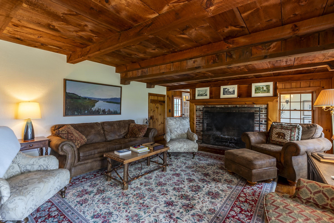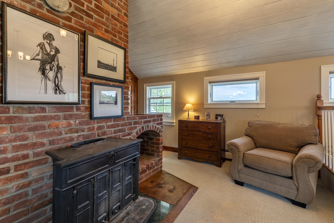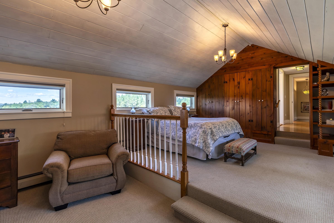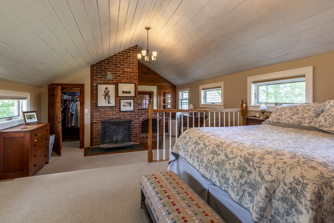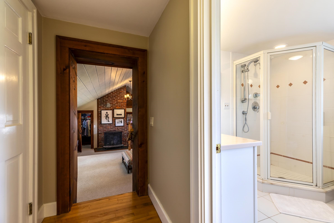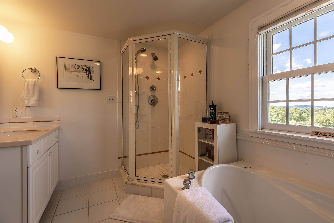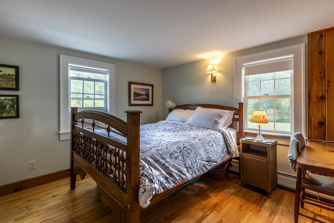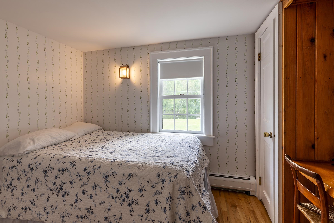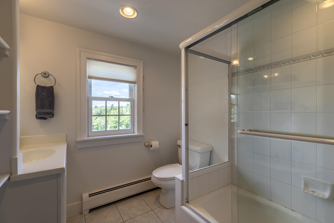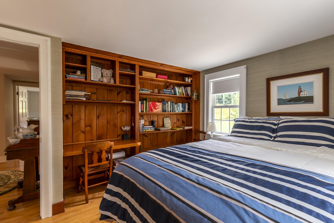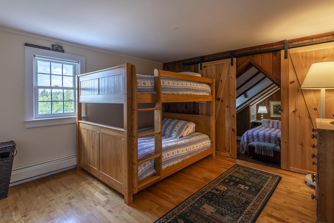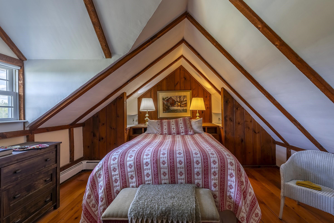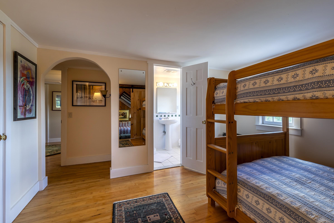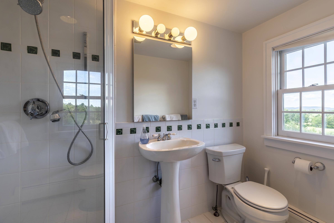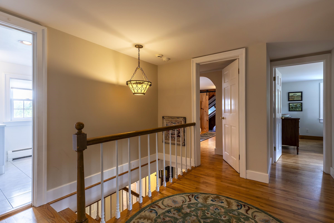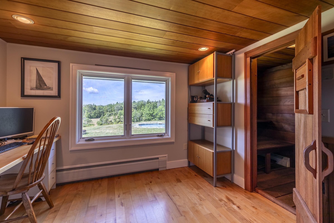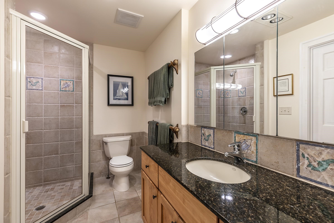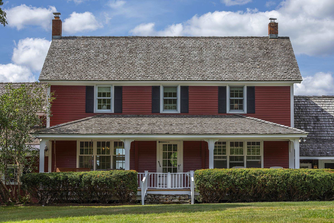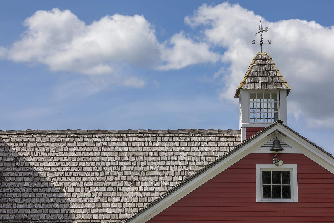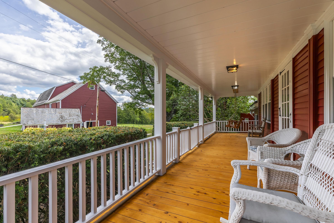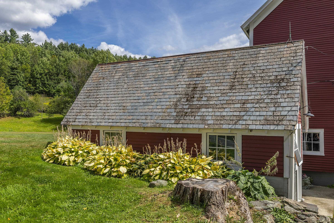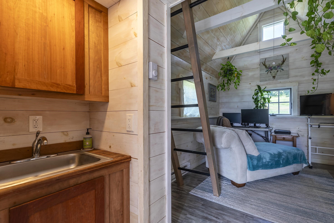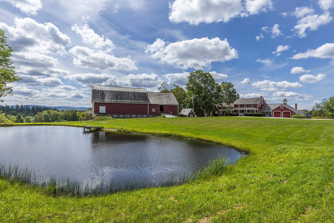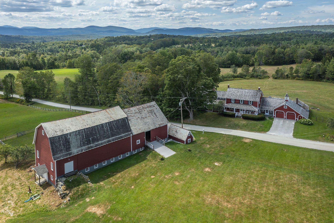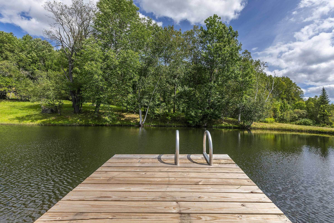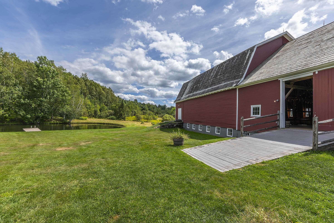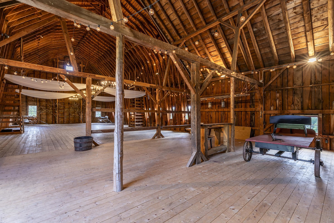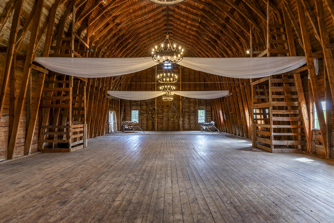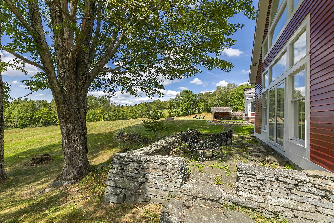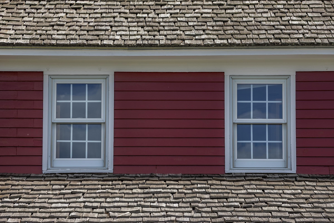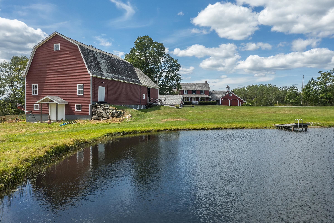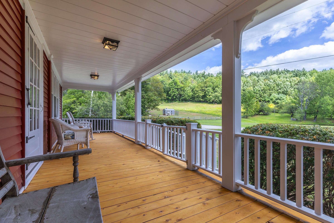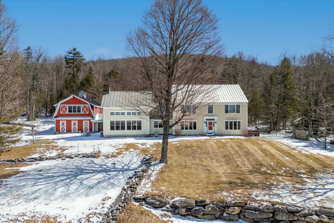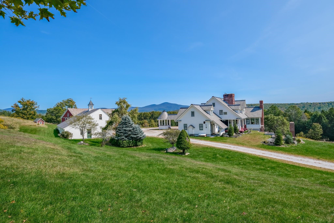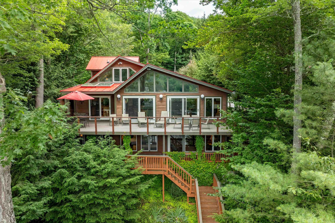1 of 58
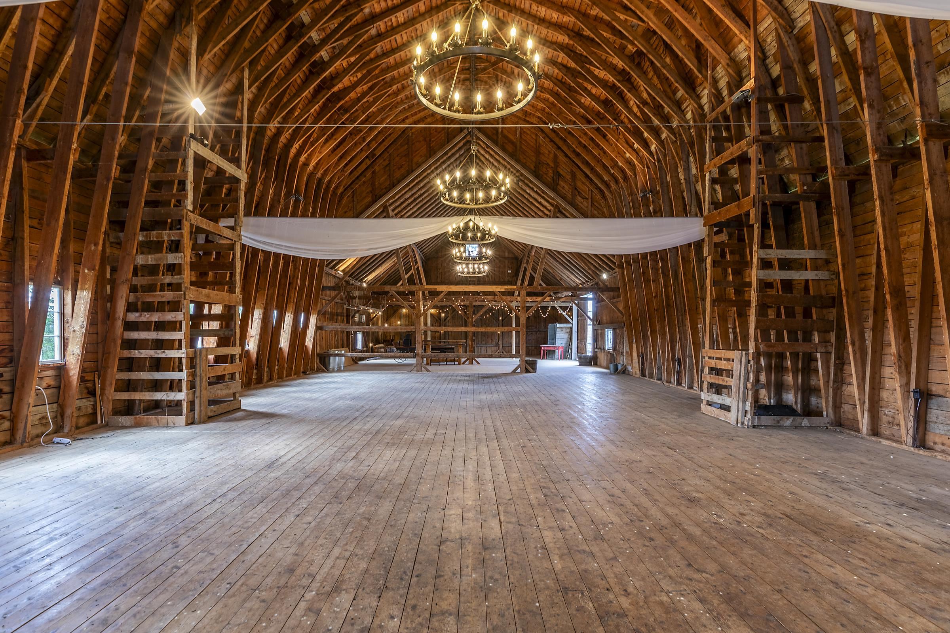
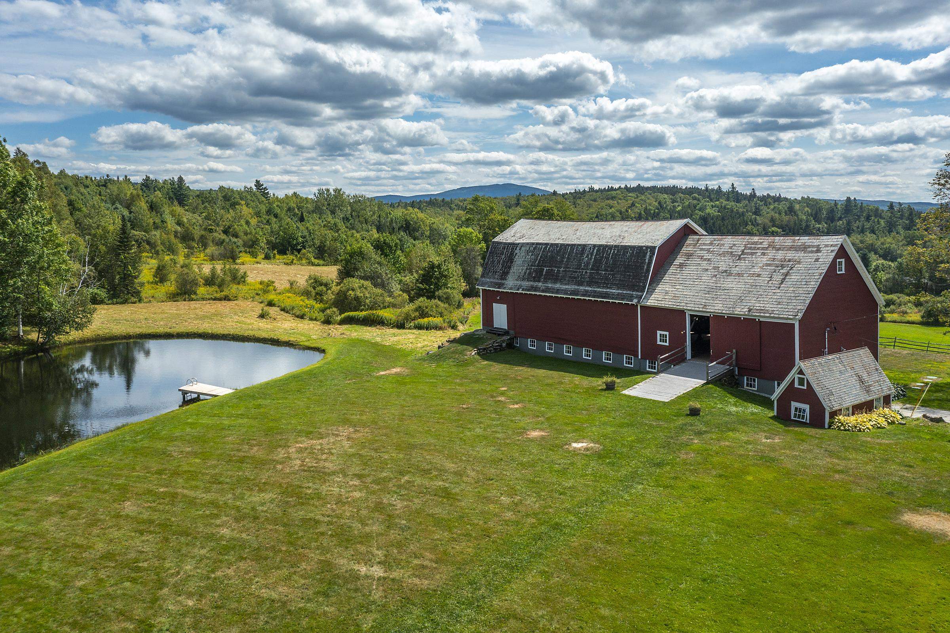
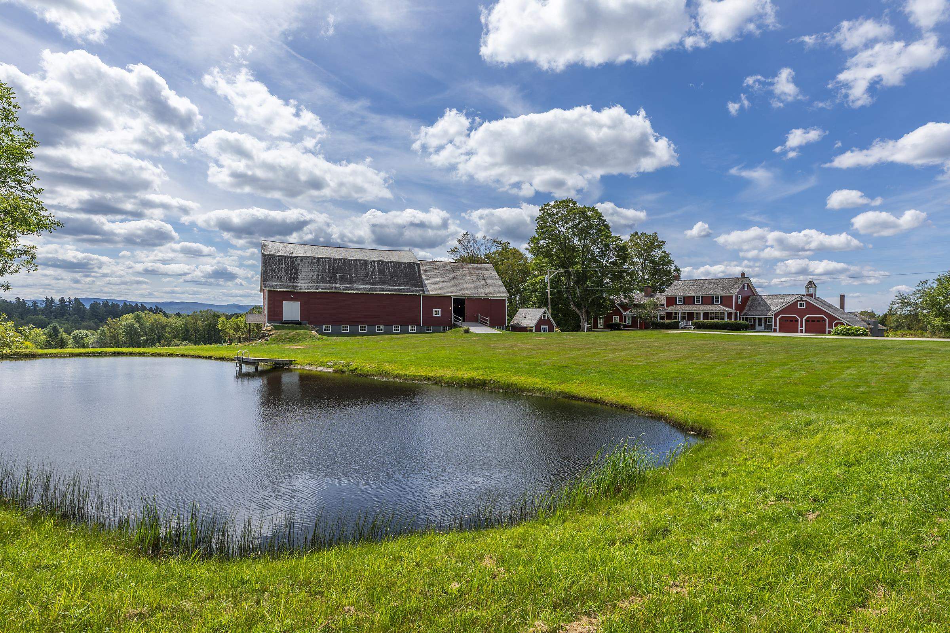
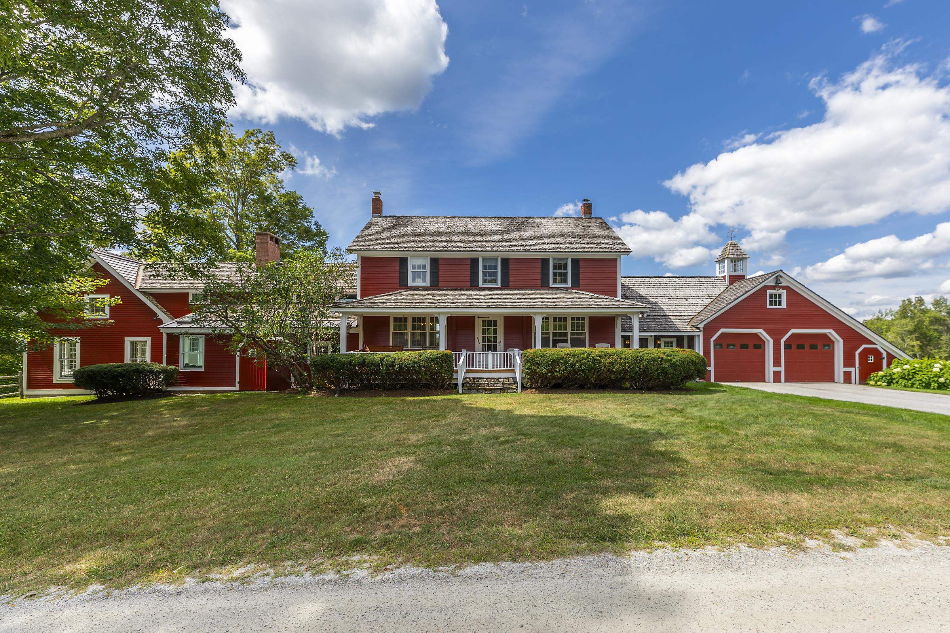
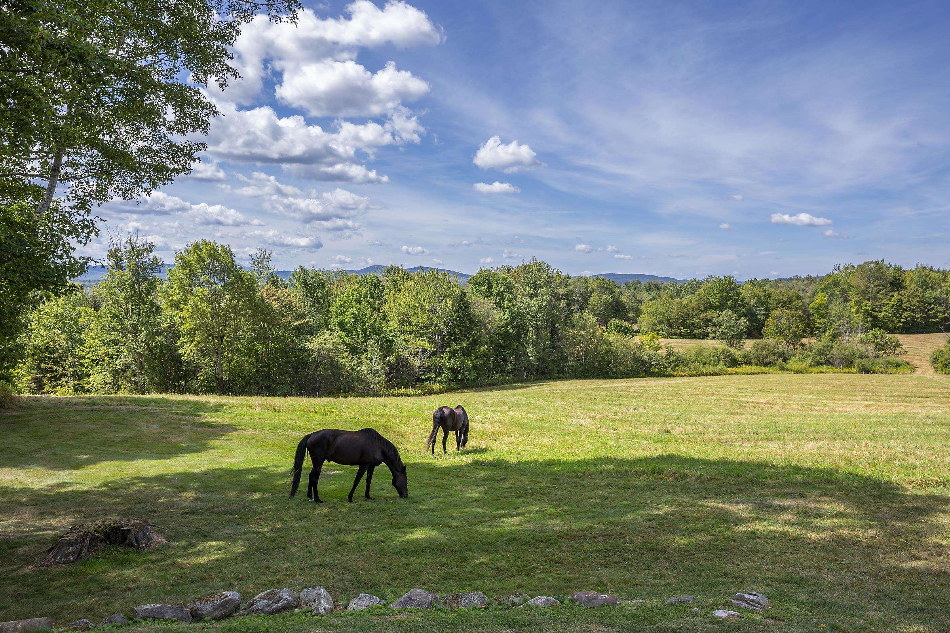
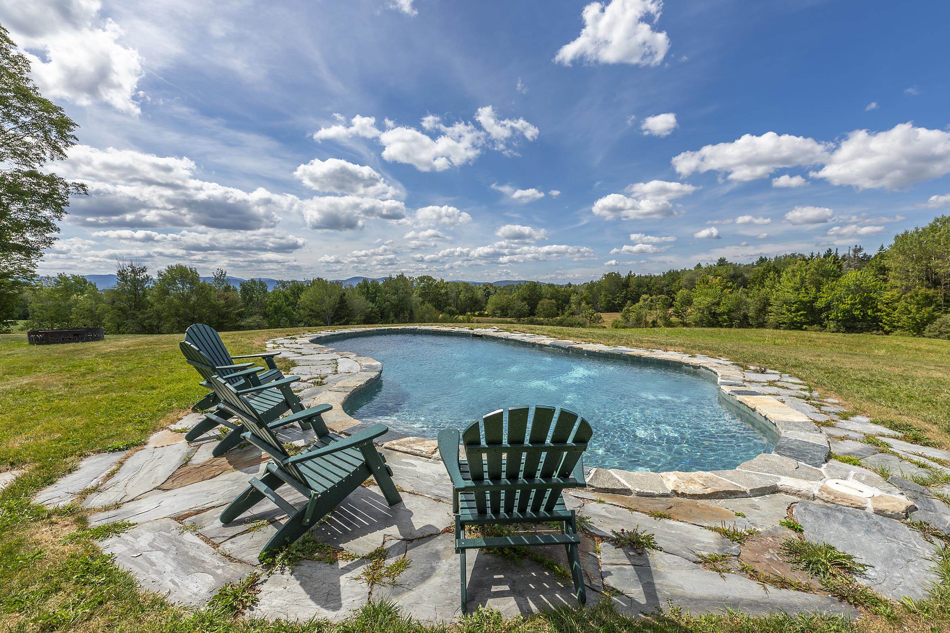
General Property Information
- Property Status:
- Active
- Price:
- $1, 800, 000
- Assessed:
- $0
- Assessed Year:
- County:
- VT-Rutland
- Acres:
- 97.00
- Property Type:
- Single Family
- Year Built:
- 1950
- Agency/Brokerage:
- Geralyn Donohue
Engel & Volkers Okemo - Bedrooms:
- 6
- Total Baths:
- 5
- Sq. Ft. (Total):
- 4719
- Tax Year:
- 2024
- Taxes:
- $16, 417
- Association Fees:
Welcome to Salt Ash Farm, a treasured retreat in the hills of Vermont on 97 +/- acres. This incredible 6 bedroom, 5 bath home has been thoughtfully expanded and updated over the years and offers a unique blend of classic, rustic and contemporary features. Peace and tranquility resonate throughout. The spacious well-appointed kitchen has floor to ceiling windows with a majestic view. Just off the kitchen is a cozy “keeping” room with a large fireplace perfect for relaxing after a day of skiing, swimming or traversing the grounds. A calming sunroom leads to a light-filled great room overlooking the pasture, woodlands and beyond. The second floor features a primary bedroom with exposed brick hearth and walk-in closets. Additional bedrooms and baths, a study and a sauna, accommodate family and guests superbly. Across the gravel road, a tiny house, artfully fashioned from a former milk house is a rental or caretaker abode. The gambrel-style two-story pre-war barn has been used as a private event space for weddings and gatherings for all occasions! The inviting spring fed-pond has a dock for swimming or a lively game of ball with the dogs. Stone walls, open vistas and space to meditate all renew the soul. Okemo/Jackson Gore is a stress-free 12 min. drive away. High speed fiber optics allow you to work remotely while enjoying the best of both worlds. The future stewards of this property will enjoy discovering the many aspects and possibilities of this special Vermont retreat.
Interior Features
- # Of Stories:
- 2
- Sq. Ft. (Total):
- 4719
- Sq. Ft. (Above Ground):
- 4719
- Sq. Ft. (Below Ground):
- 0
- Sq. Ft. Unfinished:
- 1008
- Rooms:
- 14
- Bedrooms:
- 6
- Baths:
- 5
- Interior Desc:
- Cathedral Ceiling, Fireplace Screens/Equip, Wood Fireplace, 1 Fireplace, 2 Fireplaces, Kitchen Island, Living/Dining, Natural Light, Natural Woodwork, Sauna, Soaking Tub, Walk-in Closet, Wet Bar, Basement Laundry
- Appliances Included:
- Dishwasher, Dryer, Range Hood, Freezer, Double Oven, Refrigerator, Washer, Induction Cooktop
- Flooring:
- Carpet, Softwood, Tile
- Heating Cooling Fuel:
- Water Heater:
- Basement Desc:
- Concrete, Crawl Space, Daylight, Slab, Interior Stairs, Storage Space, Unfinished, Interior Access
Exterior Features
- Style of Residence:
- Farmhouse
- House Color:
- Time Share:
- No
- Resort:
- Exterior Desc:
- Exterior Details:
- Barn, Garden Space, Guest House, Natural Shade, Outbuilding, Patio, In-Ground Pool, Porch, Covered Porch, Shed, Greenhouse
- Amenities/Services:
- Land Desc.:
- Country Setting, Horse/Animal Farm, Field/Pasture, Mountain View, Open, Pond, Recreational, Rolling, Secluded, Timber, View, Wooded, Near Skiing, Rural
- Suitable Land Usage:
- Roof Desc.:
- Metal, Shake, Wood Shingle, Slate
- Driveway Desc.:
- Paved
- Foundation Desc.:
- Concrete, Poured Concrete
- Sewer Desc.:
- Septic
- Garage/Parking:
- Yes
- Garage Spaces:
- 2
- Road Frontage:
- 1454
Other Information
- List Date:
- 2025-08-30
- Last Updated:


