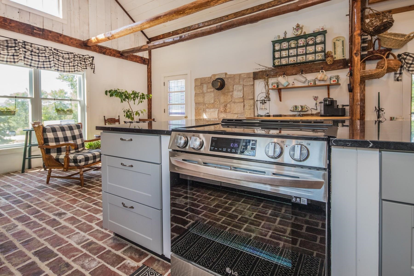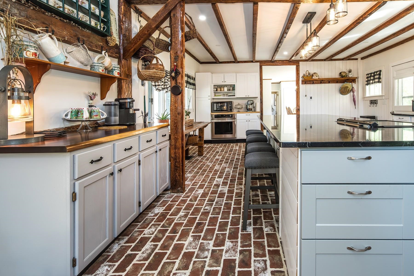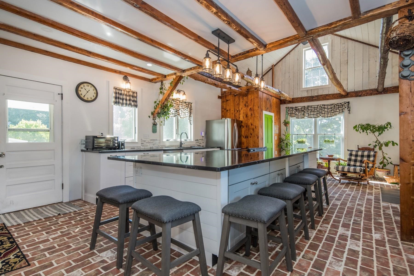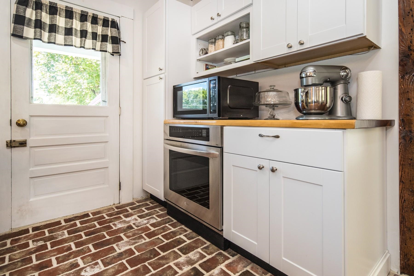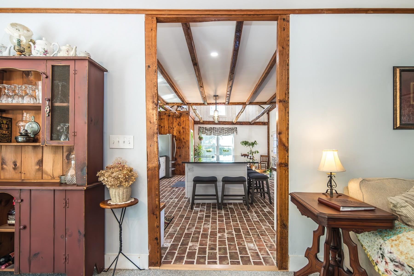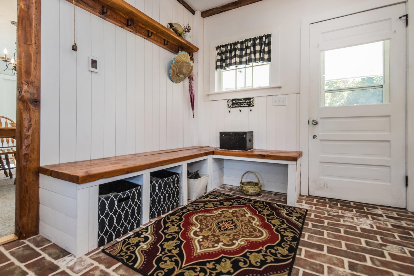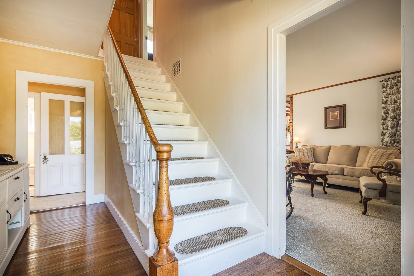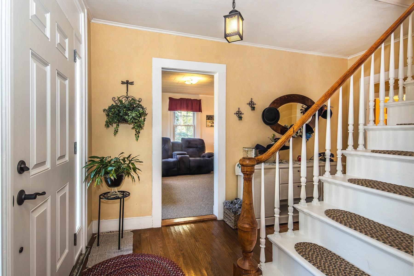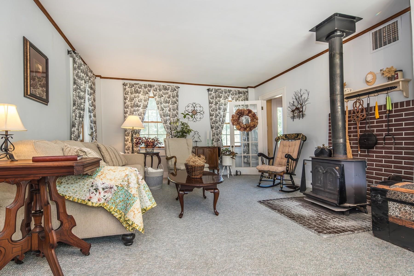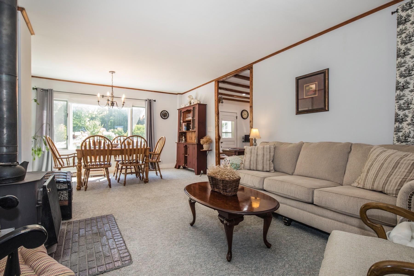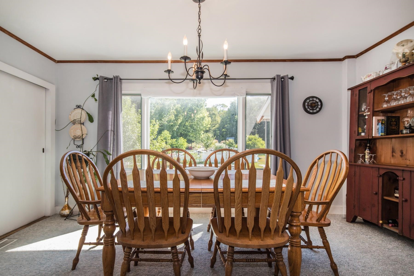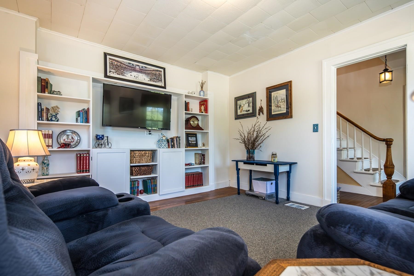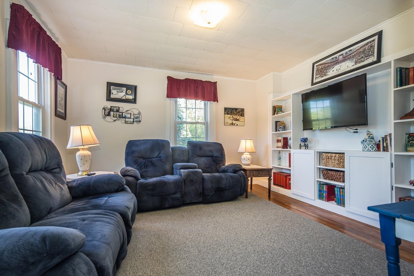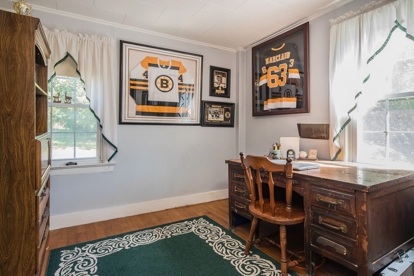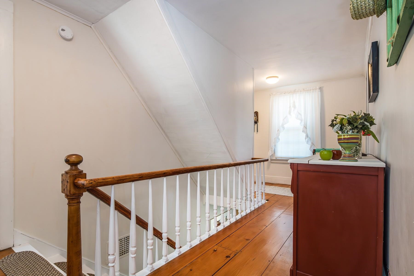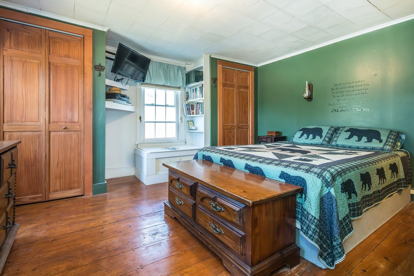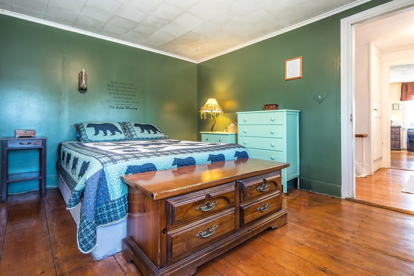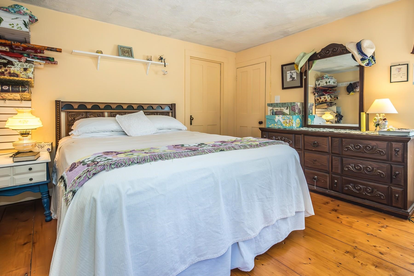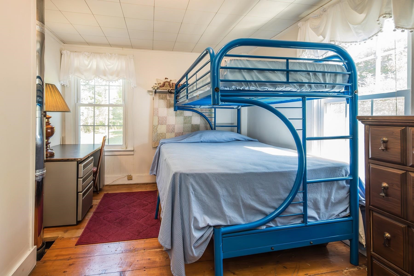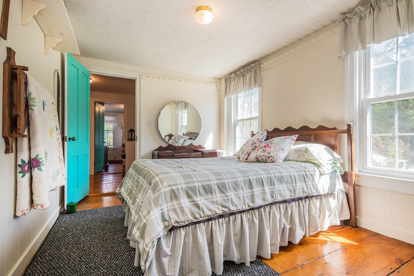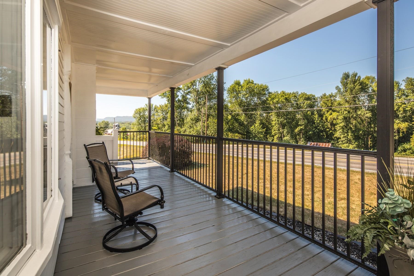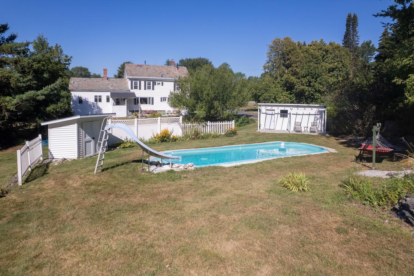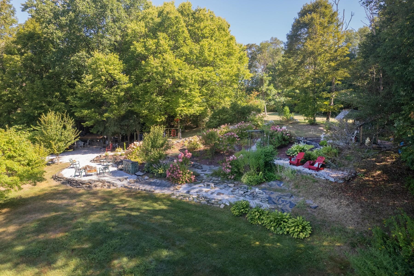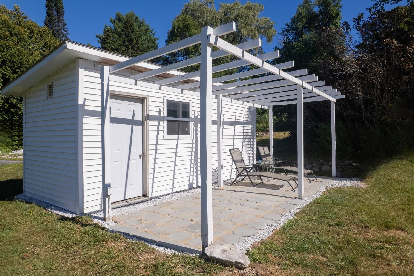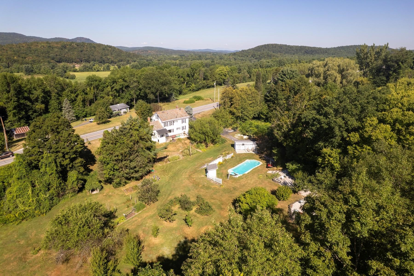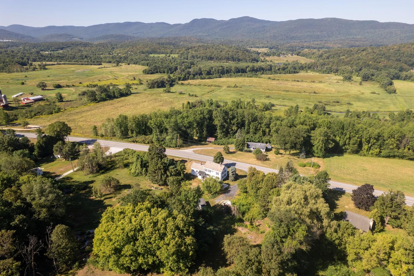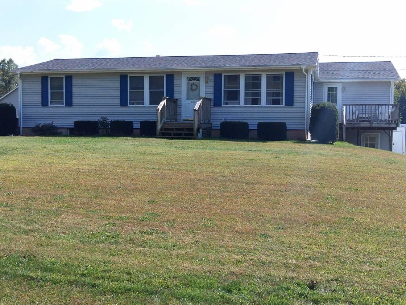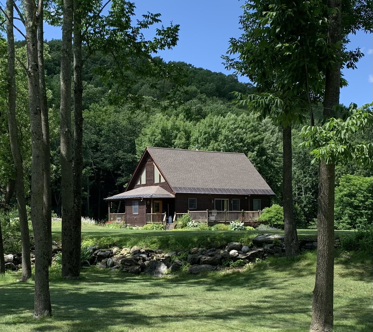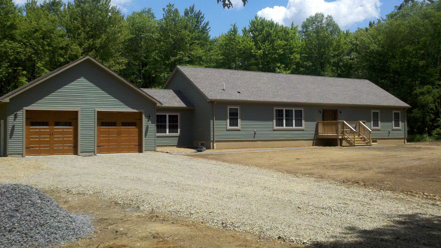1 of 32
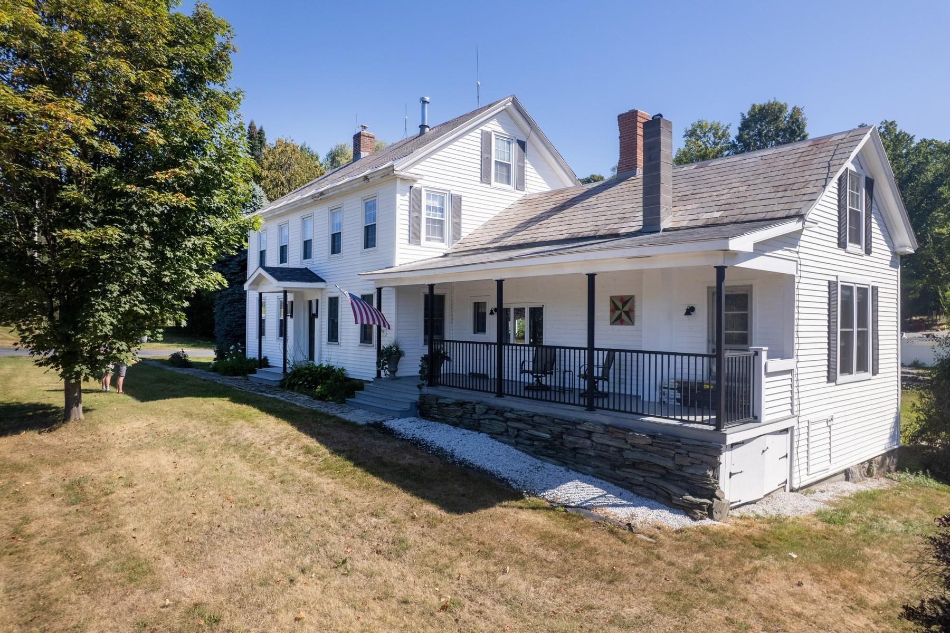
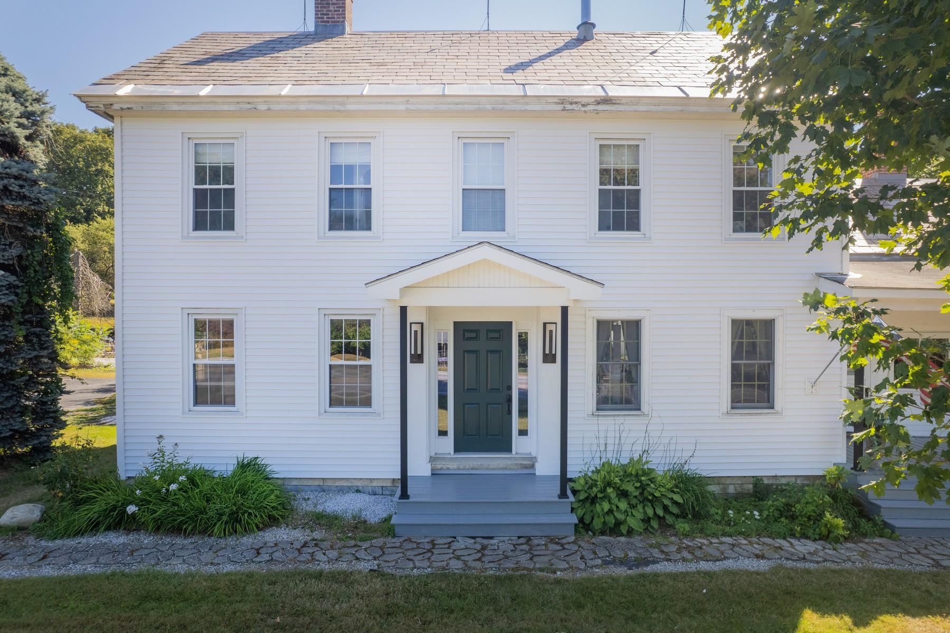
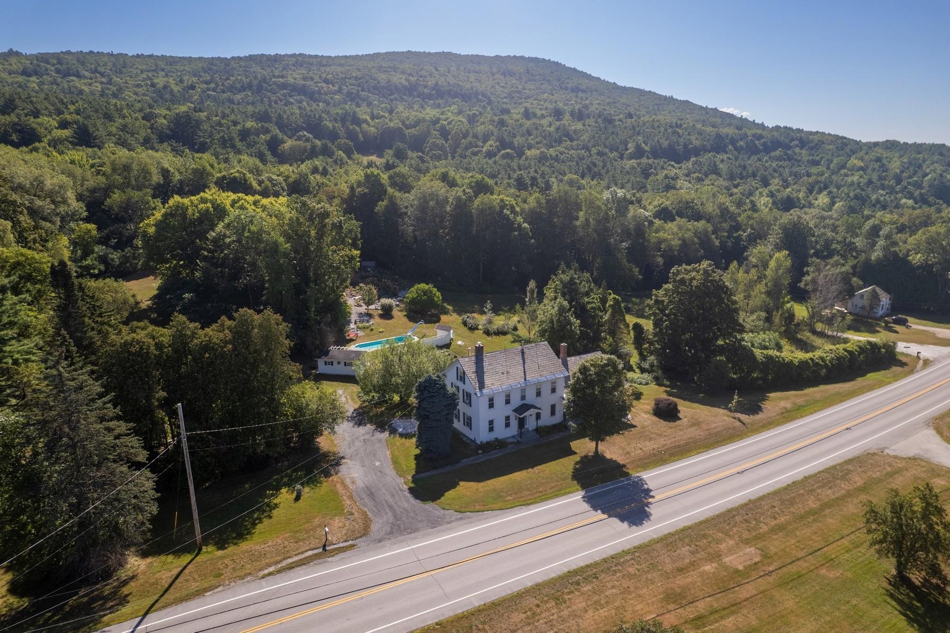
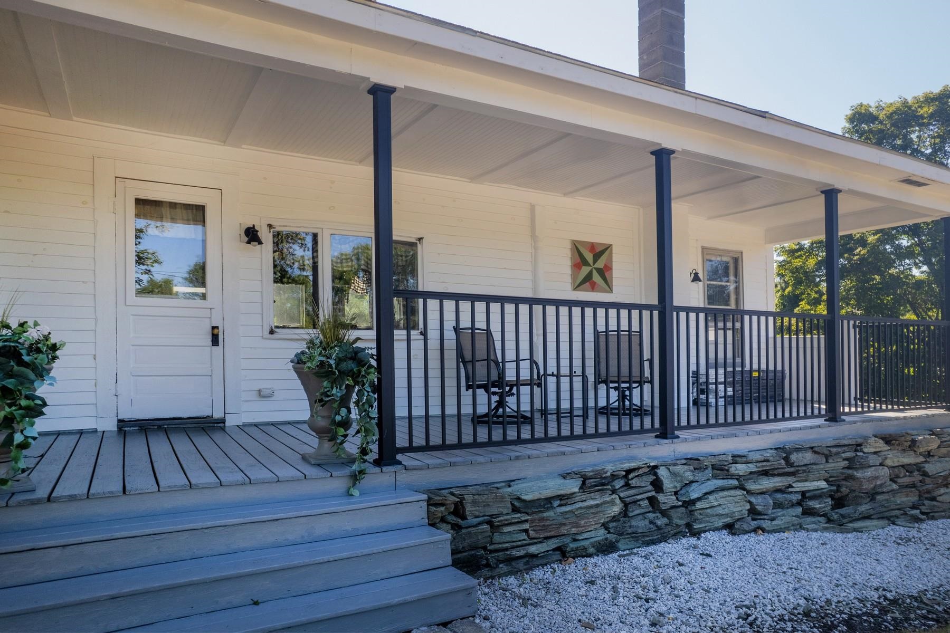
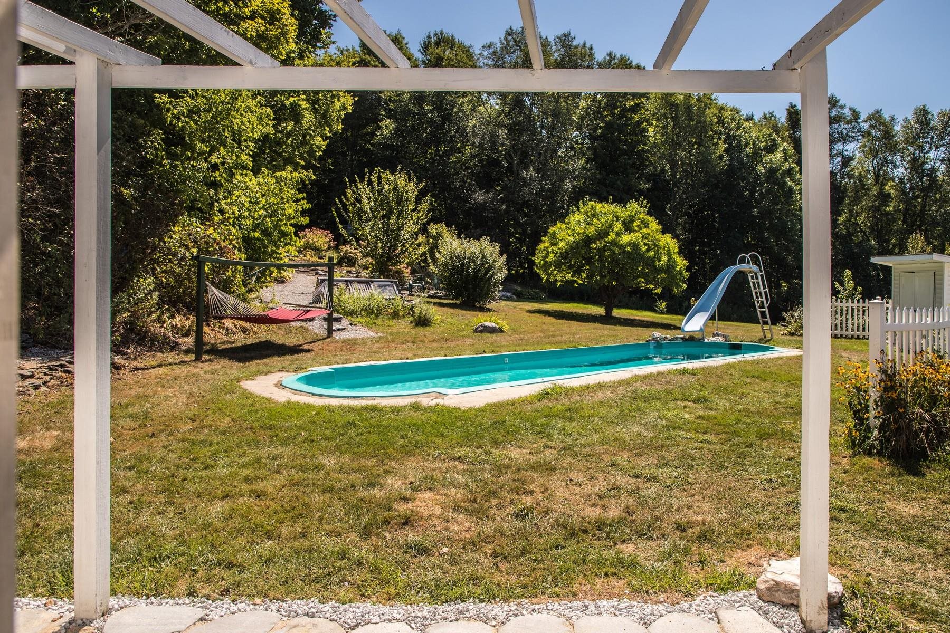
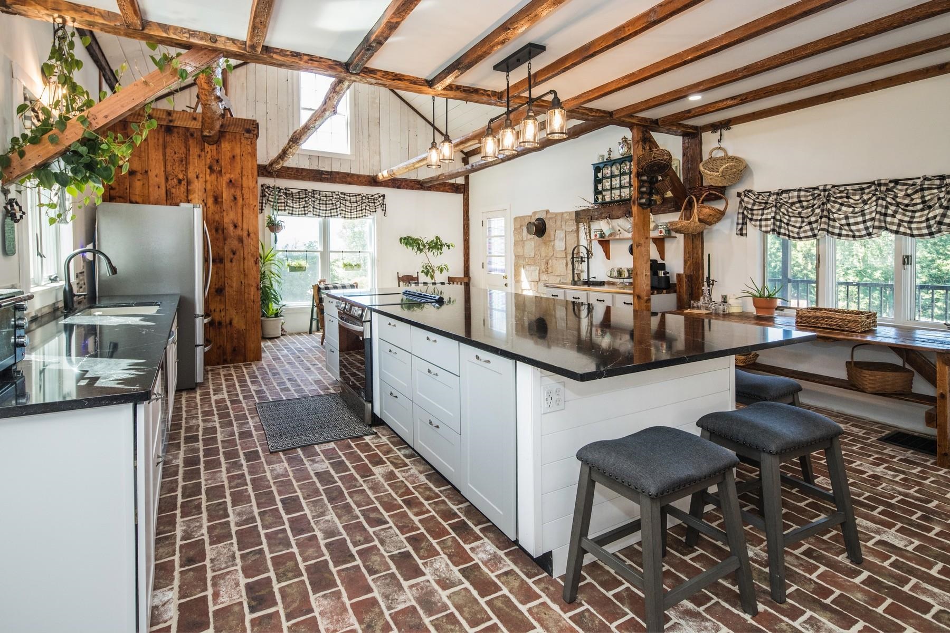
General Property Information
- Property Status:
- Active
- Price:
- $480, 000
- Assessed:
- $0
- Assessed Year:
- County:
- VT-Rutland
- Acres:
- 5.10
- Property Type:
- Single Family
- Year Built:
- 1807
- Agency/Brokerage:
- Freddie Ann Bohlig
Four Seasons Sotheby's Int'l Realty - Bedrooms:
- 4
- Total Baths:
- 3
- Sq. Ft. (Total):
- 2268
- Tax Year:
- 2025
- Taxes:
- $4, 688
- Association Fees:
Steeped in history yet thoughtfully updated, this grand Colonial in Pittsford, Vermont, combines timeless charm with modern convenience. Pittsford is a welcoming community known for its small-town feel, scenic beauty, and easy access to Rutland, Brandon, Middlebury, Lake Bomoseen, and Killington Ski Area. The newly renovated kitchen is a true centerpiece with vaulted ceilings, original beams, radiant brick flooring, a striking center island with stone countertops, upscale appliances, and a cozy sitting area with a convenient half-bath. A warm living and dining area with a woodstove features a large picture window overlooking the backyard oasis. A handsome family room with built-in bookshelves, a private office, and an adjacent ¾ bath complete the first level. Upstairs, four inviting bedrooms with wide pine floors share a full bath. The private five-acre lot is designed for entertaining with a sparkling in-ground pool and pool house, a welcoming firepit, and a unique covered Pig roast area. Fruit trees, grapevines, a blueberry patch, and a thriving vegetable garden highlight the Vermont lifestyle. Numerous improvements add peace of mind, including updated wiring with 200-amp service, PEX plumbing, spray-foam insulation, and generator hook-up. Blending original craftsmanship with thoughtful upgrades, this special property offers a rare chance to own a piece of Vermont’s history, beautifully tailored for today’s lifestyle and ready to enjoy in every season. LIVE VERMONT!
Interior Features
- # Of Stories:
- 2
- Sq. Ft. (Total):
- 2268
- Sq. Ft. (Above Ground):
- 2268
- Sq. Ft. (Below Ground):
- 0
- Sq. Ft. Unfinished:
- 1728
- Rooms:
- 8
- Bedrooms:
- 4
- Baths:
- 3
- Interior Desc:
- Blinds, Ceiling Fan, Dining Area, Hearth, Kitchen Island, Kitchen/Family, Living/Dining, Vaulted Ceiling, Wood Stove Hook-up, Basement Laundry, Walkup Attic
- Appliances Included:
- Dishwasher, Dryer, Microwave, Double Oven, Electric Range, Refrigerator, Washer
- Flooring:
- Brick, Carpet, Hardwood, Other, Wood
- Heating Cooling Fuel:
- Water Heater:
- Basement Desc:
- Bulkhead, Concrete Floor, Interior Stairs, Storage Space, Sump Pump, Unfinished
Exterior Features
- Style of Residence:
- Colonial
- House Color:
- White
- Time Share:
- No
- Resort:
- Exterior Desc:
- Exterior Details:
- Deck, Garden Space, Natural Shade, Other, Outbuilding, Patio, In-Ground Pool, Covered Porch, Shed
- Amenities/Services:
- Land Desc.:
- Country Setting, Landscaped, Major Road Frontage, Mountain View, Other, View, Near School(s)
- Suitable Land Usage:
- Roof Desc.:
- Slate
- Driveway Desc.:
- Gravel
- Foundation Desc.:
- Stone
- Sewer Desc.:
- 1000 Gallon, Drywell, Septic
- Garage/Parking:
- No
- Garage Spaces:
- 0
- Road Frontage:
- 0
Other Information
- List Date:
- 2025-09-01
- Last Updated:


