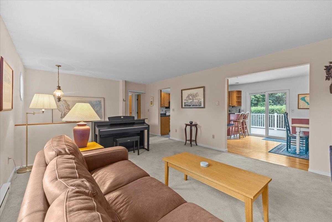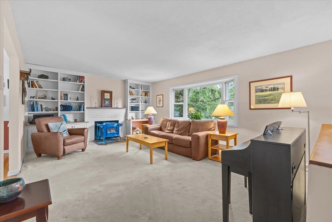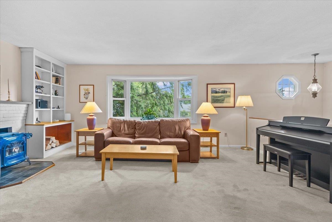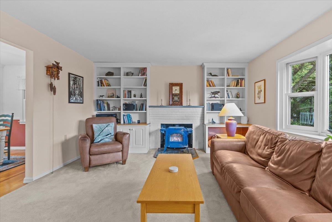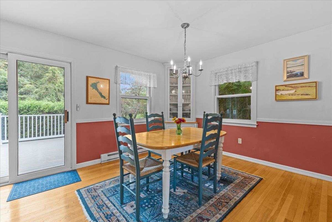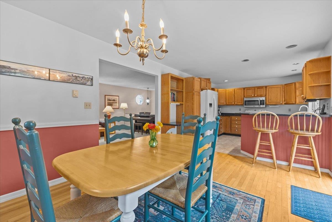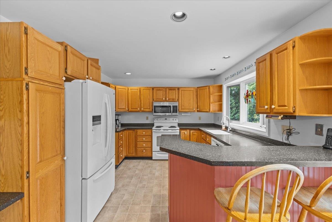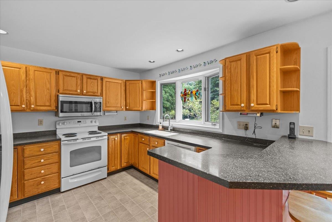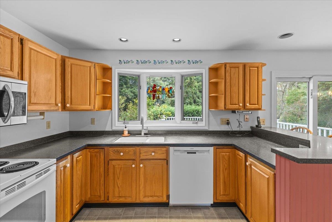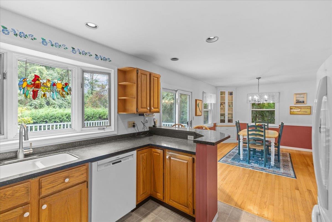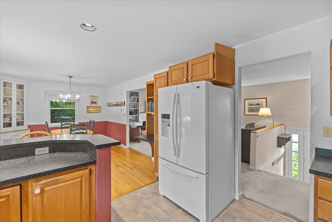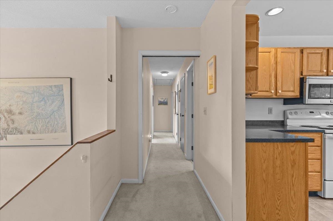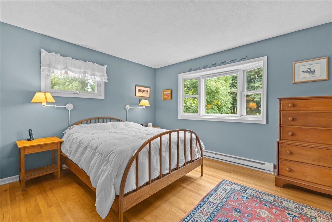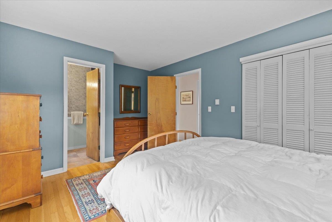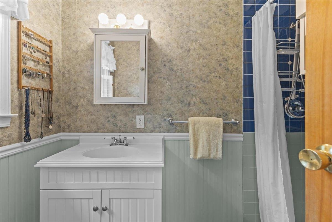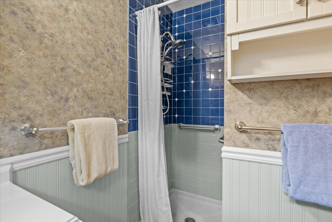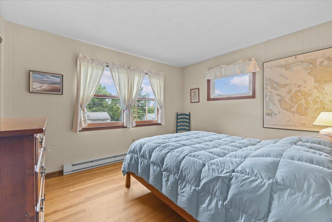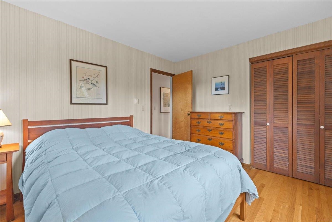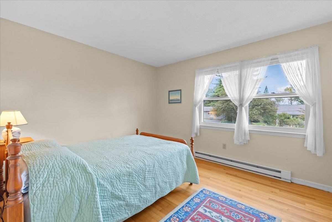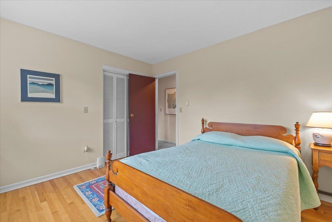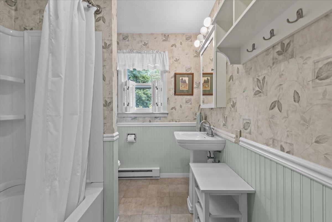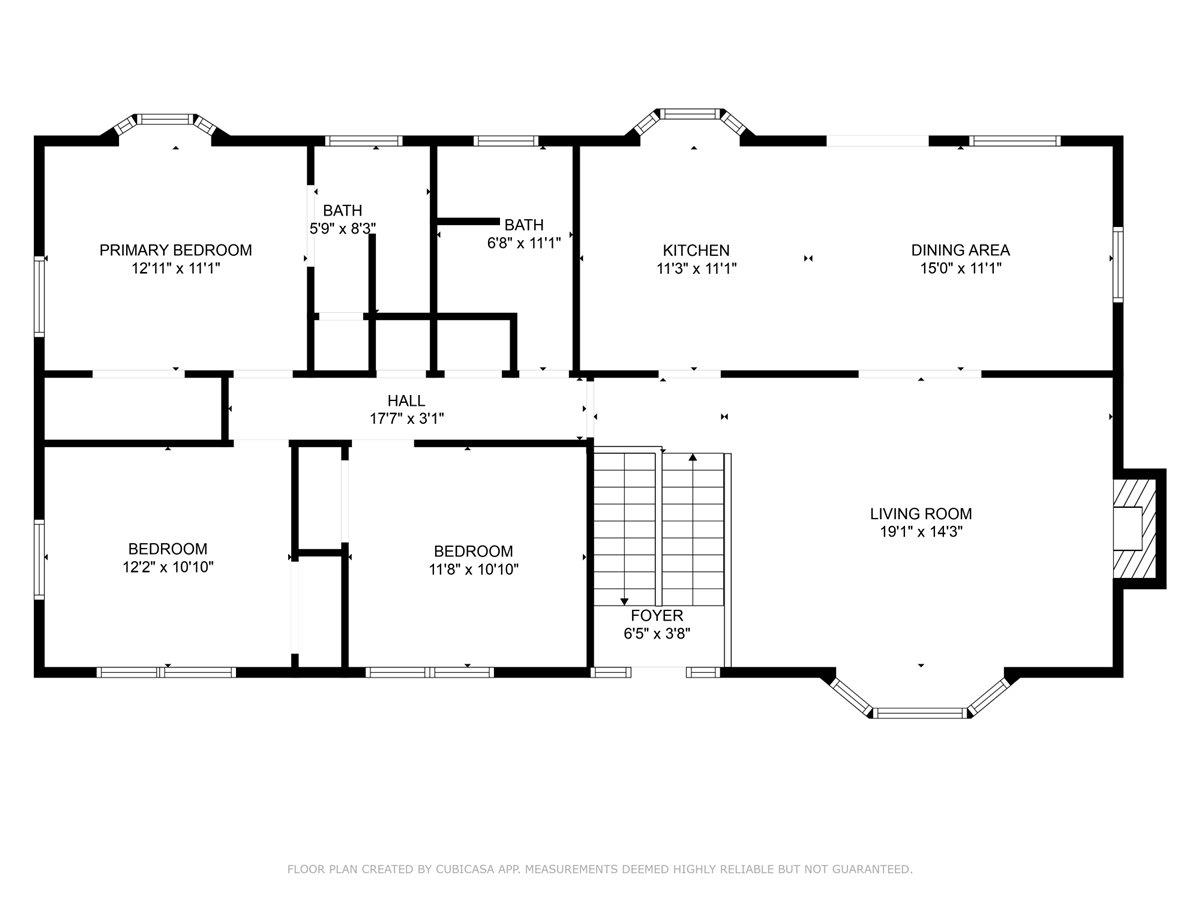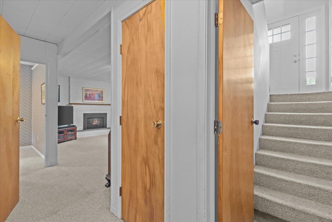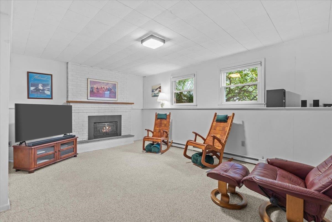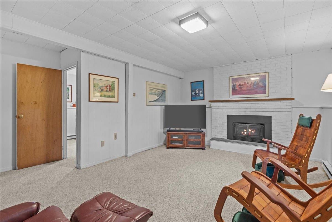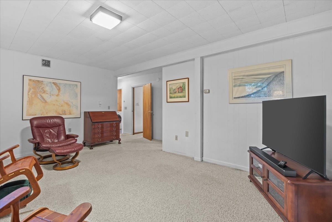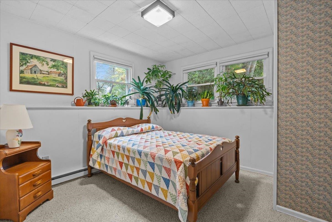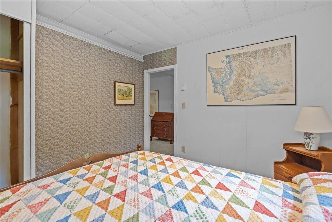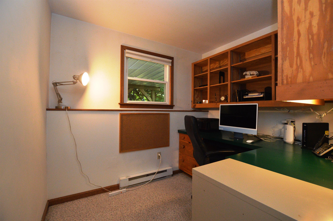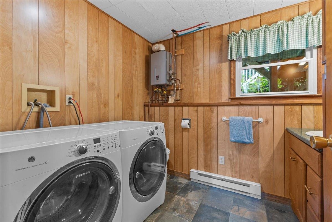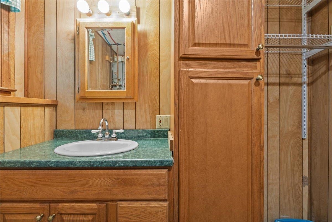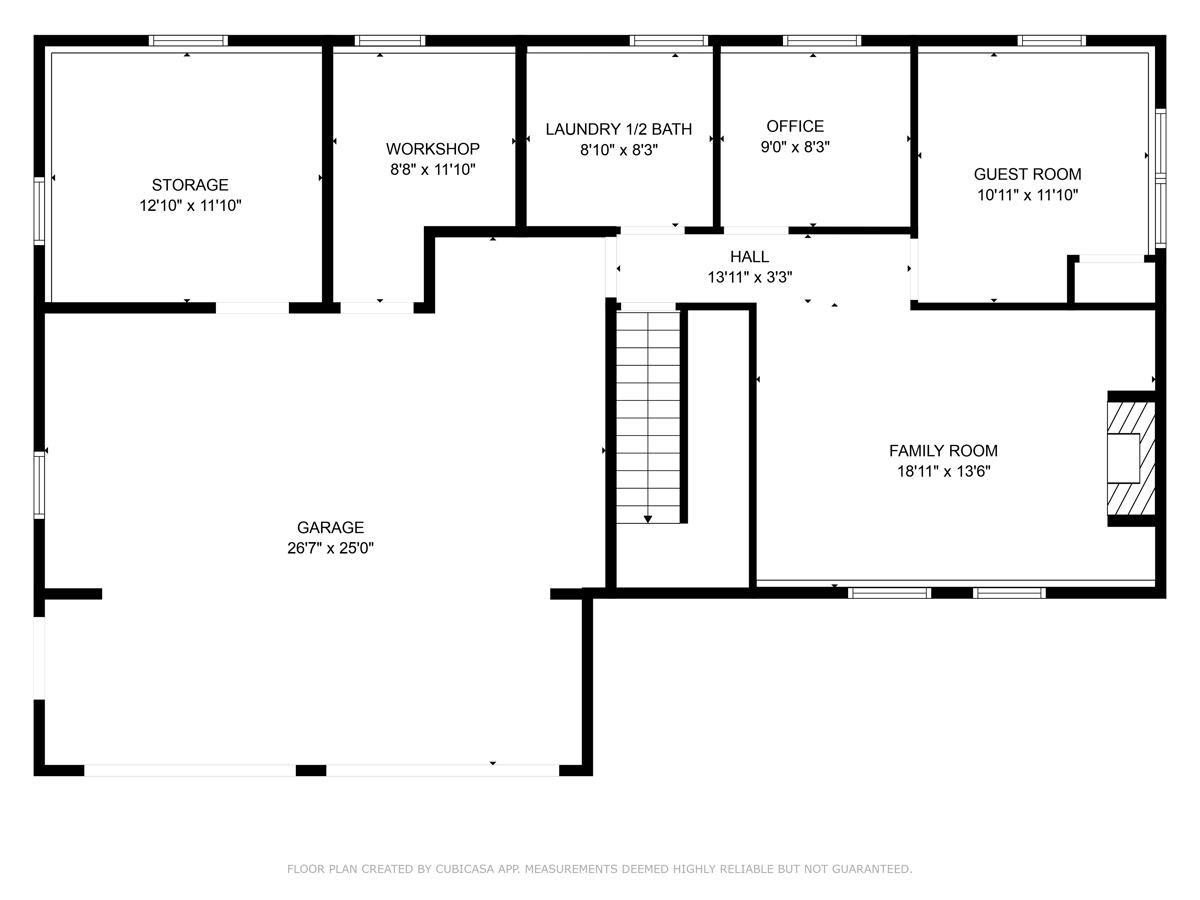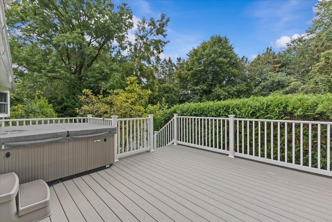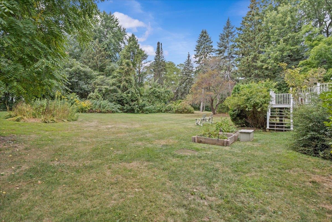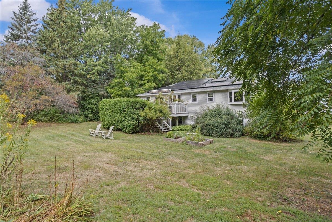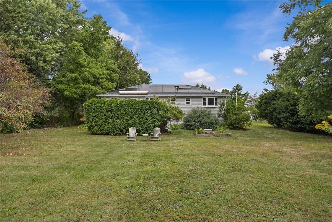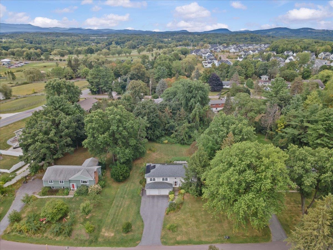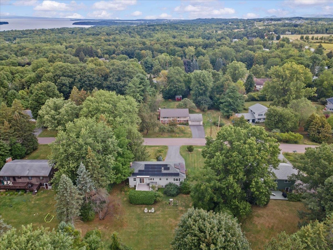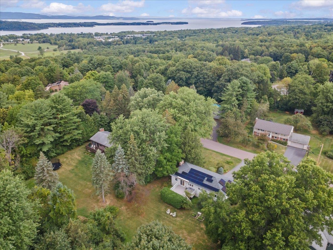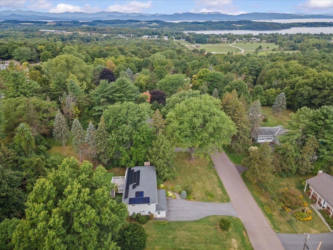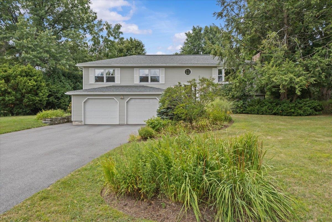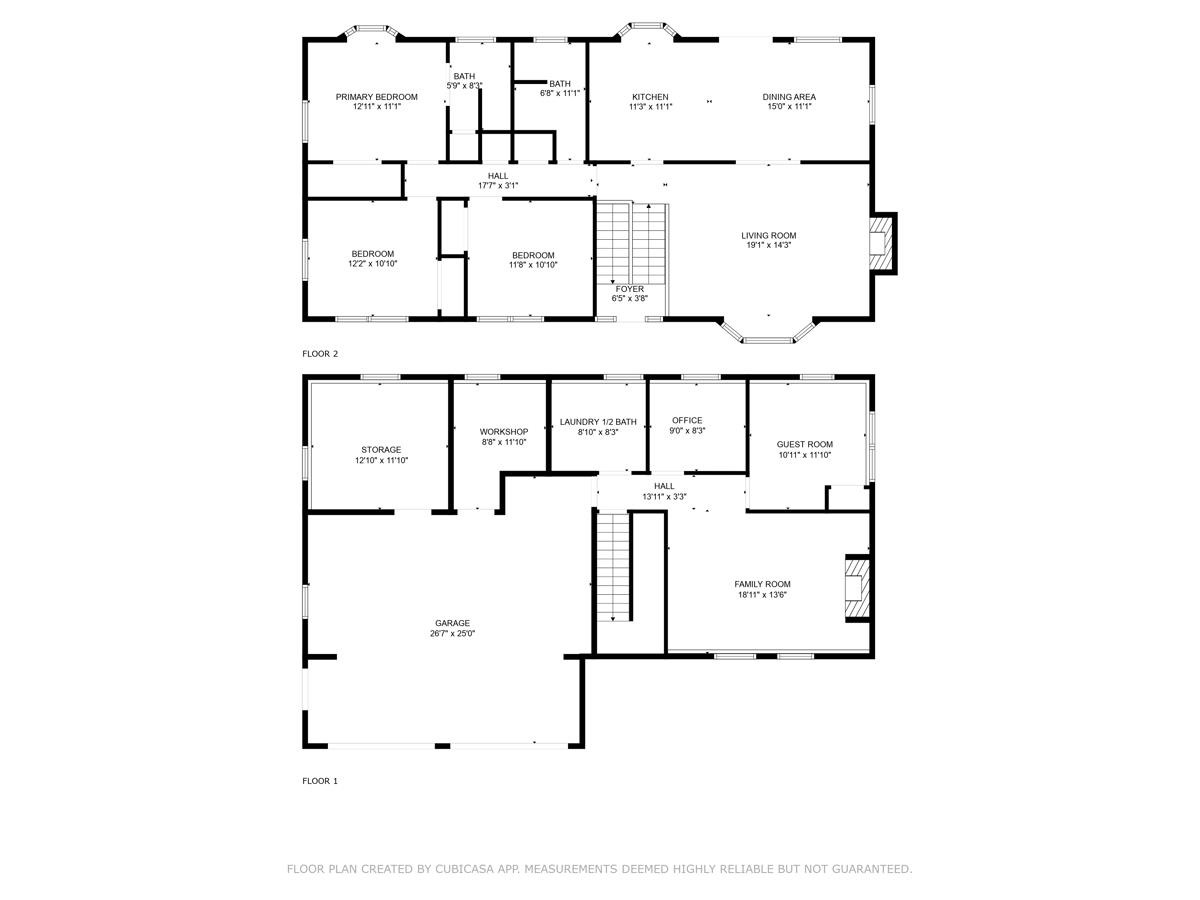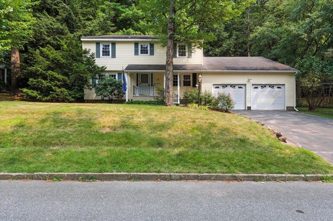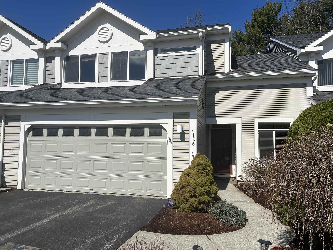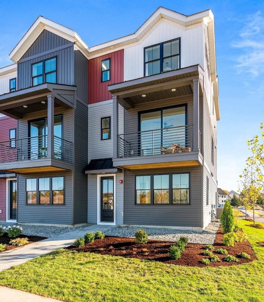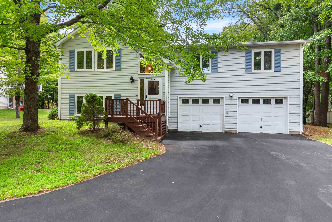1 of 48
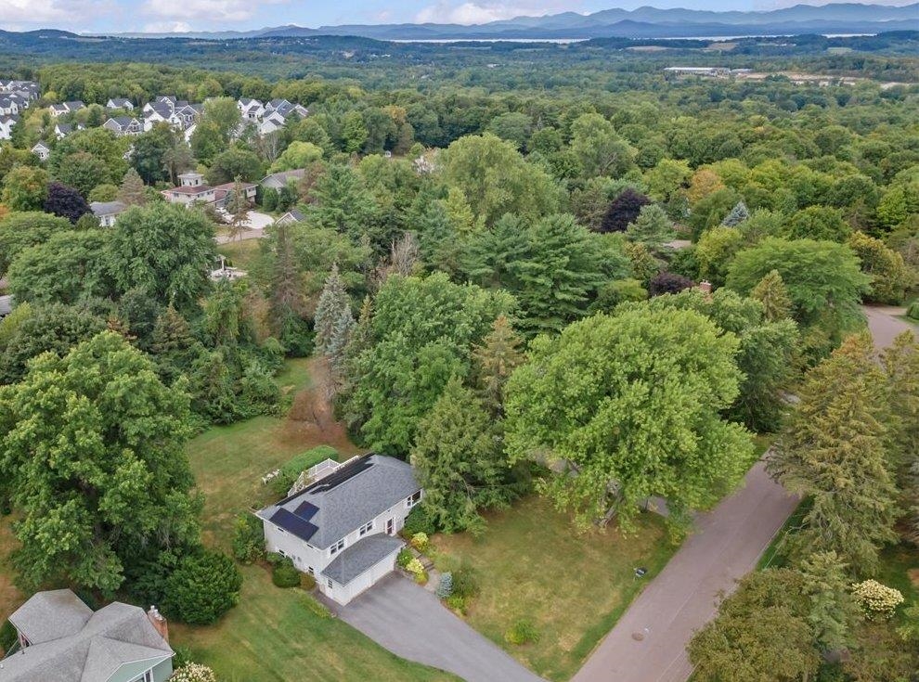
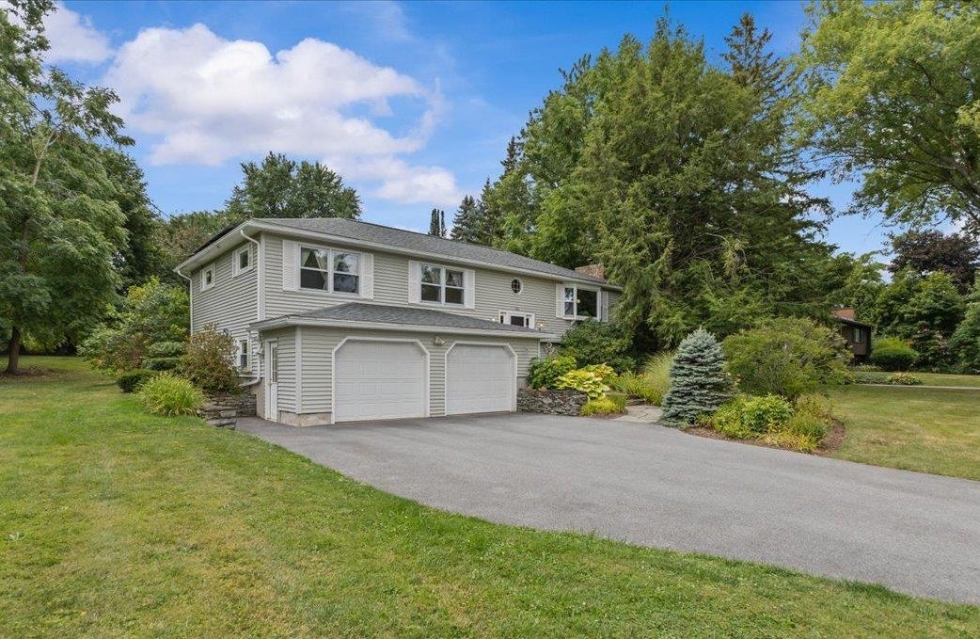
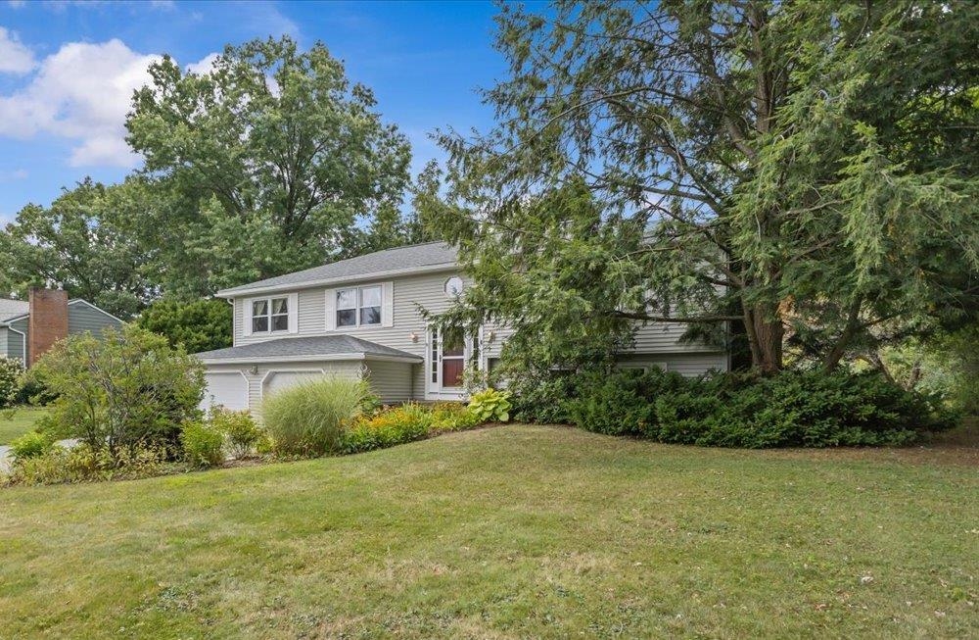
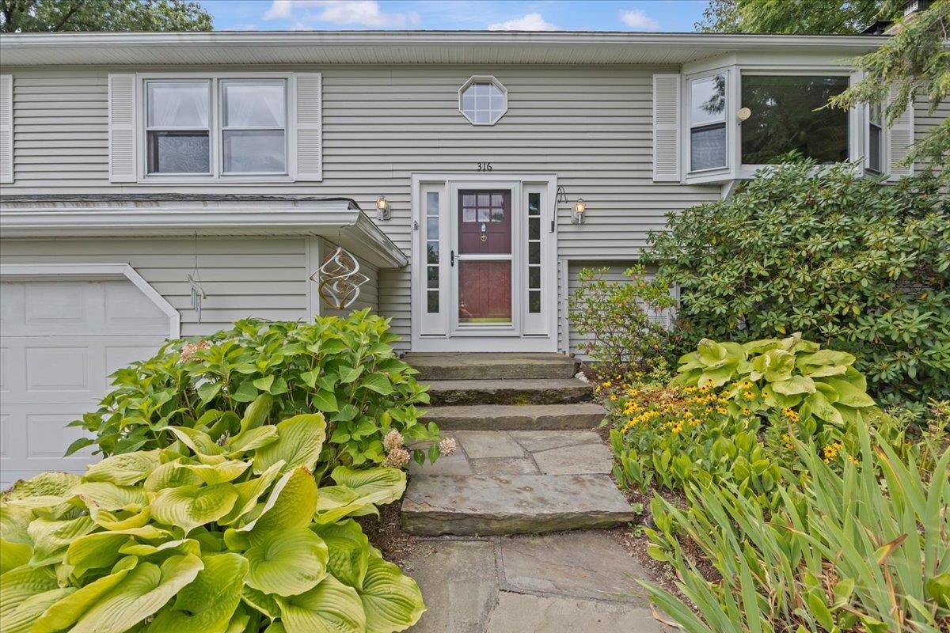
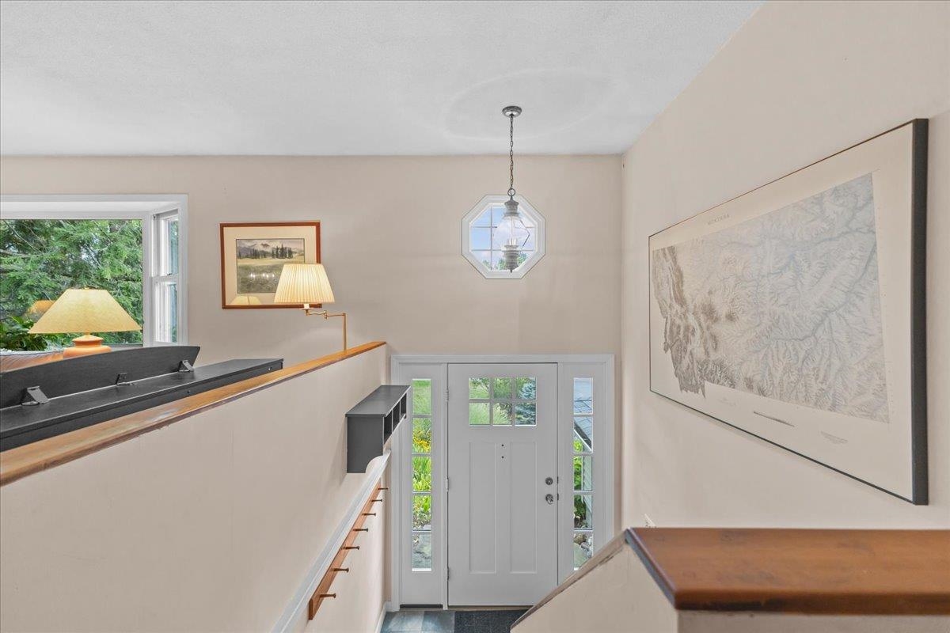
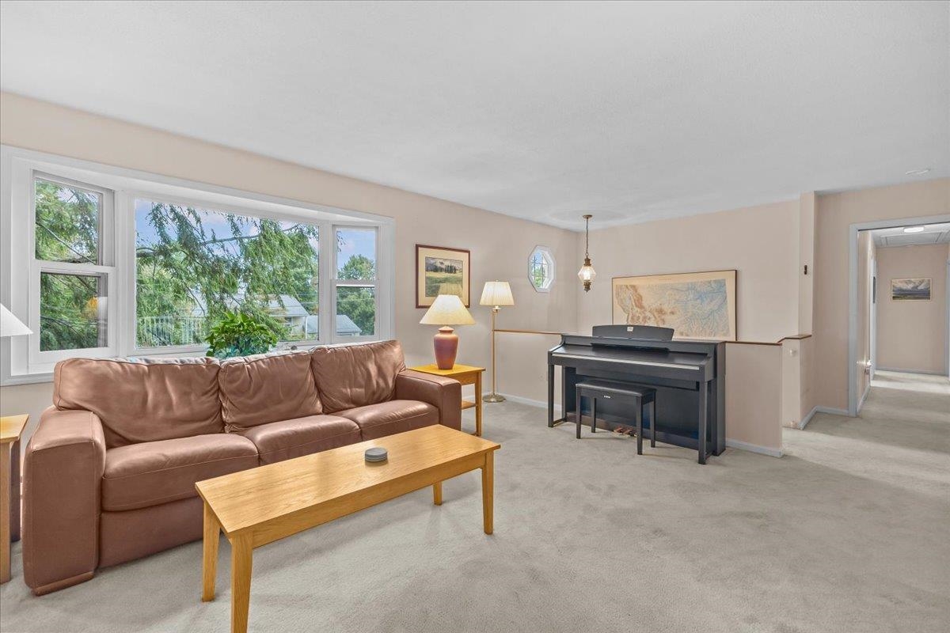
General Property Information
- Property Status:
- Active
- Price:
- $589, 000
- Assessed:
- $0
- Assessed Year:
- County:
- VT-Chittenden
- Acres:
- 0.48
- Property Type:
- Single Family
- Year Built:
- 1965
- Agency/Brokerage:
- Michael O'Dowd
KW Vermont - Bedrooms:
- 3
- Total Baths:
- 3
- Sq. Ft. (Total):
- 2166
- Tax Year:
- 2025
- Taxes:
- $5, 258
- Association Fees:
Welcome to 316 Collamer Circle in the sought after town of Shelburne, Vermont. After 4 decades of cherishing this spacious and well cared for home, the owners are ready to pass it on to the next stewards. This home is sure to attract all intending buyers, boasting in excess of 2, 100 SQFT of finished living space across 2 floors. The main level includes a bright & airy living room, leading to the kitchen & dining area, down the hallway are 3 spacious bedrooms, the primary ensuite as well as the main family bathroom. Downstairs there is plenty of space to spread out, including a family room, guest room, office & a convenient half bath with laundry. Some of the many features include hardwood floors throughout the majority of the 1st floor (some of which is currently hiding under the carpet!), beautiful stone tile entry, a wood stove and a gas fire for those chilly nights that we know are coming! The savvy buyer will appreciate the nearly new roof & the major benefit of (owned) solar panels. The oversized garage has a front addition, resulting in extra space to the rear for a dedicated workshop and storage space. Outside relax on the large maintenance free trex deck with hot tub & custom retractable awning, or try some gardening in the spacious yard. The location itself is hard to beat, tucked away in a quiet neighborhood, yet moments from every conceivable amenity that Shelburne has to offer. Showings commence Friday September 5th.
Interior Features
- # Of Stories:
- 2
- Sq. Ft. (Total):
- 2166
- Sq. Ft. (Above Ground):
- 1458
- Sq. Ft. (Below Ground):
- 708
- Sq. Ft. Unfinished:
- 0
- Rooms:
- 8
- Bedrooms:
- 3
- Baths:
- 3
- Interior Desc:
- Appliances Included:
- Dishwasher, Dryer, Microwave, Refrigerator, Washer, Electric Stove
- Flooring:
- Carpet, Hardwood, Laminate, Tile
- Heating Cooling Fuel:
- Water Heater:
- Basement Desc:
- Daylight, Finished, Full
Exterior Features
- Style of Residence:
- Raised Ranch
- House Color:
- Time Share:
- No
- Resort:
- Exterior Desc:
- Exterior Details:
- Deck
- Amenities/Services:
- Land Desc.:
- Neighborhood
- Suitable Land Usage:
- Roof Desc.:
- Shingle
- Driveway Desc.:
- Paved
- Foundation Desc.:
- Block
- Sewer Desc.:
- Public
- Garage/Parking:
- Yes
- Garage Spaces:
- 2
- Road Frontage:
- 0
Other Information
- List Date:
- 2025-09-02
- Last Updated:


