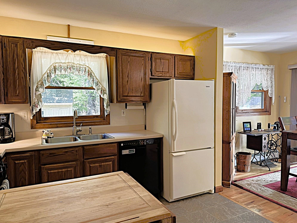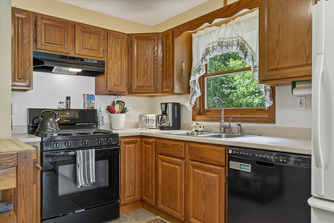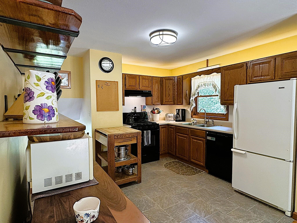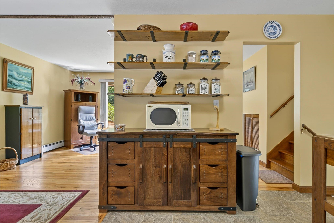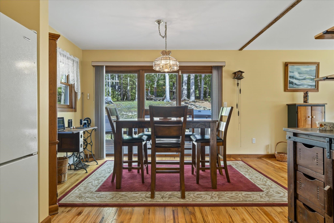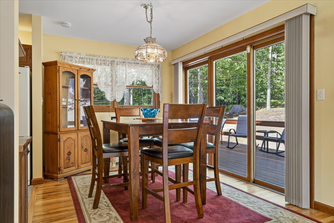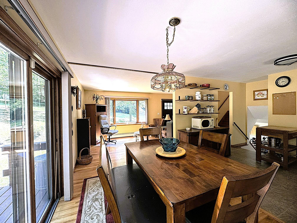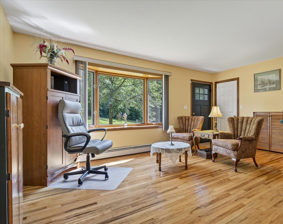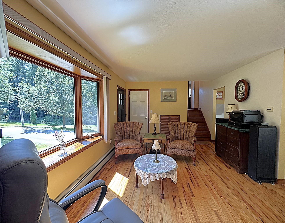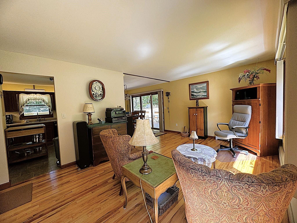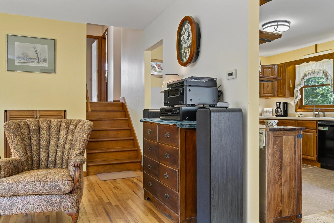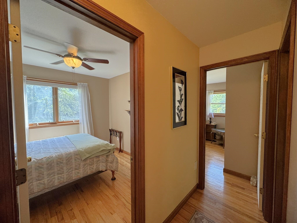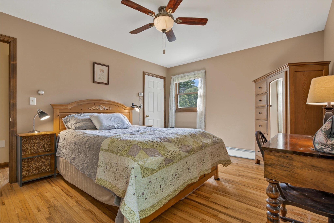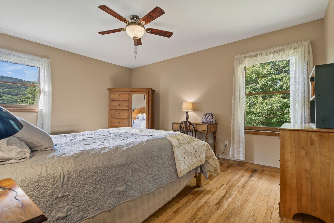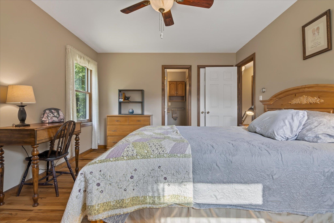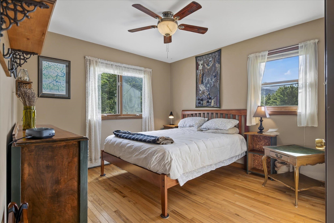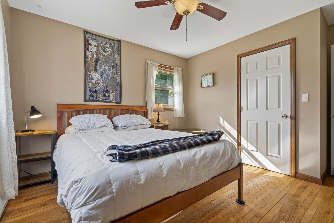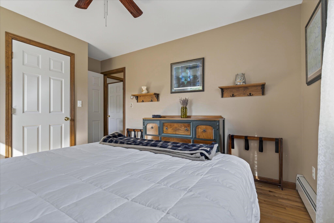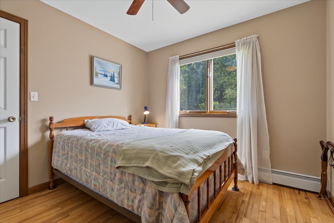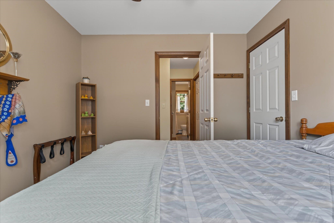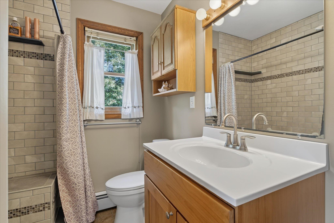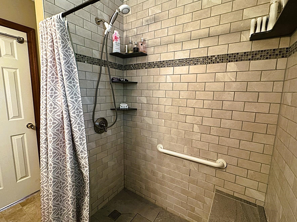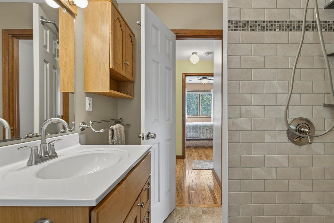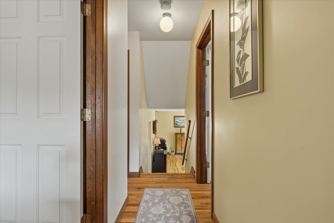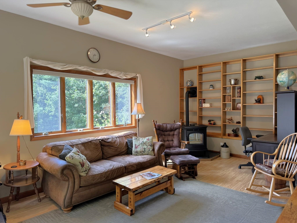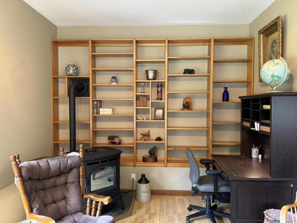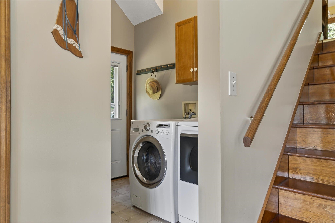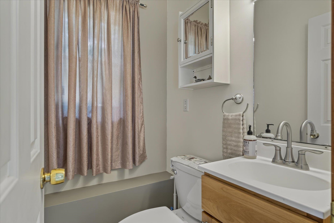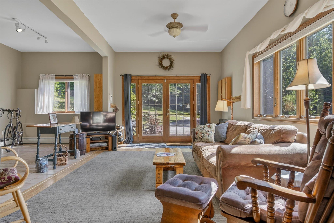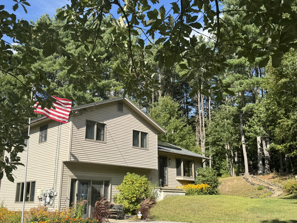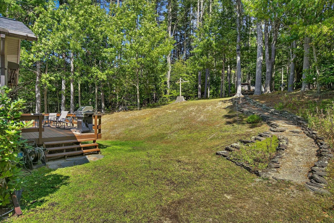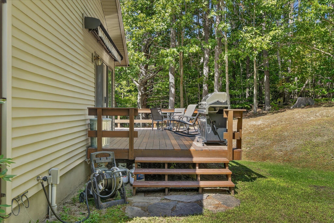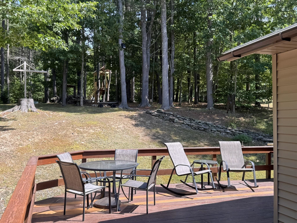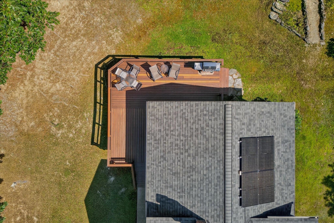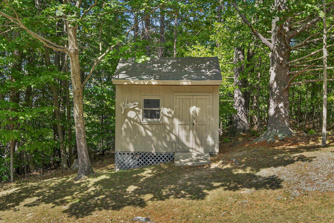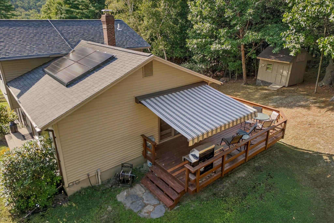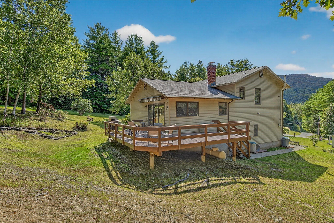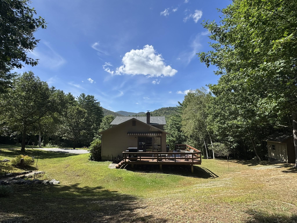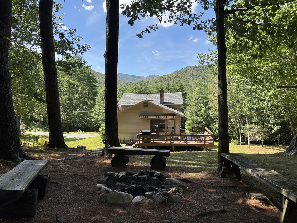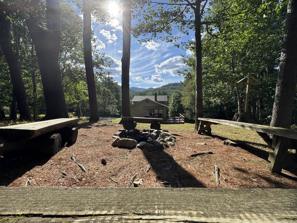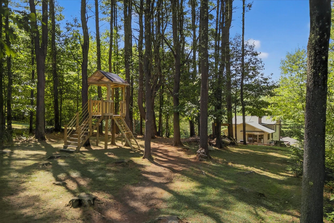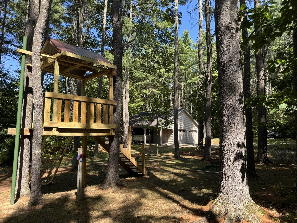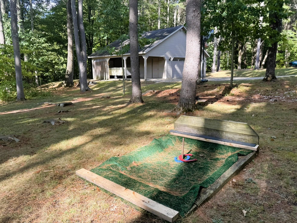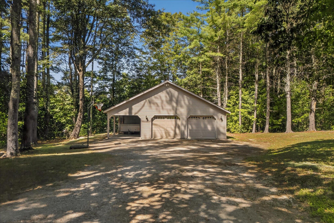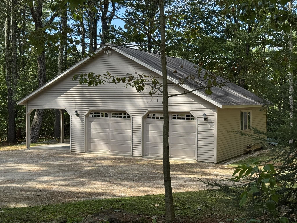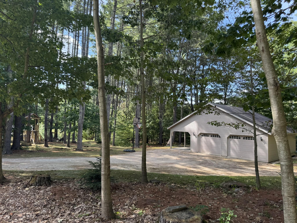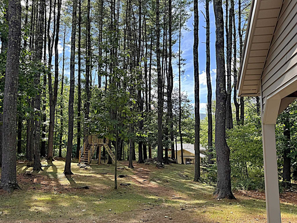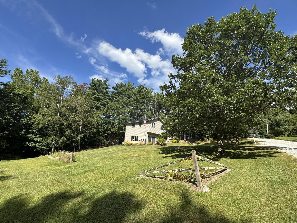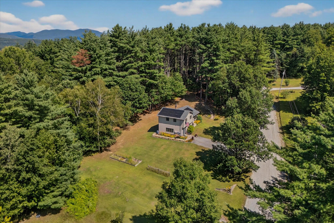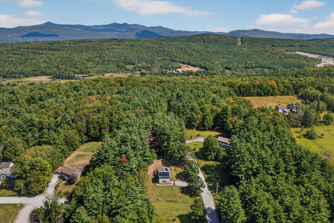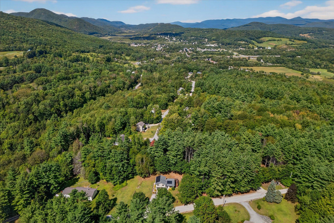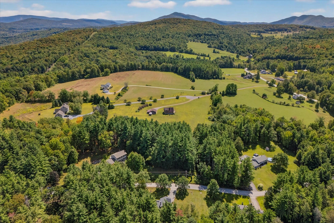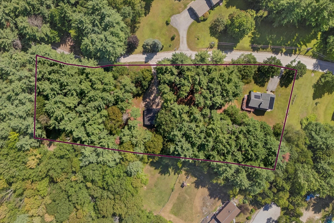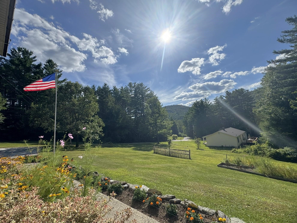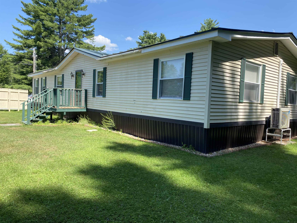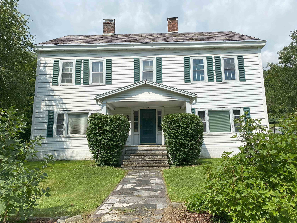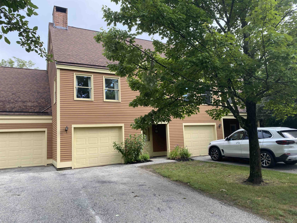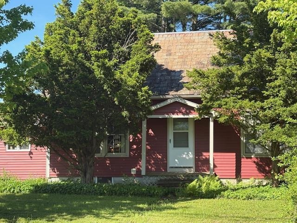1 of 60
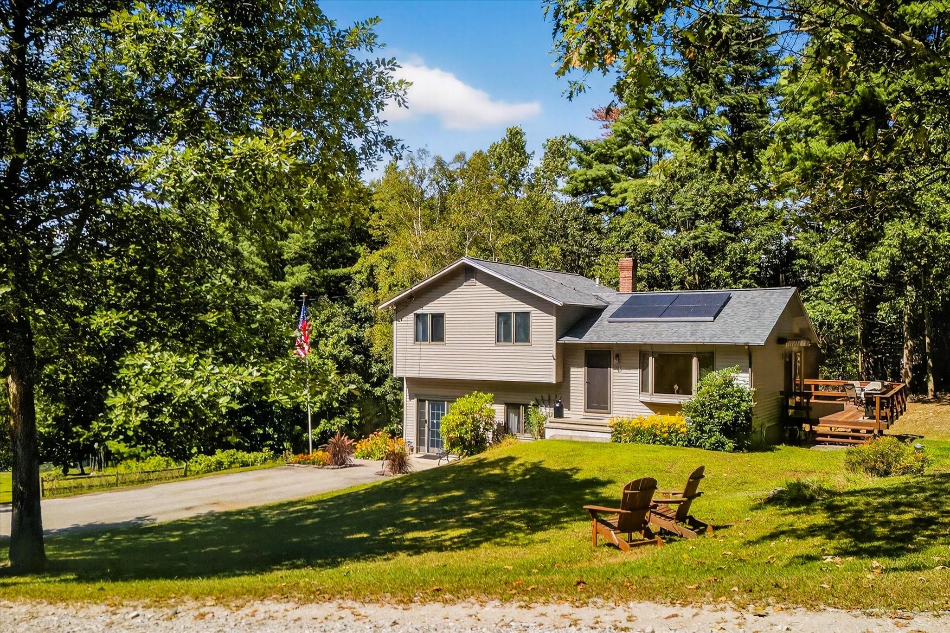
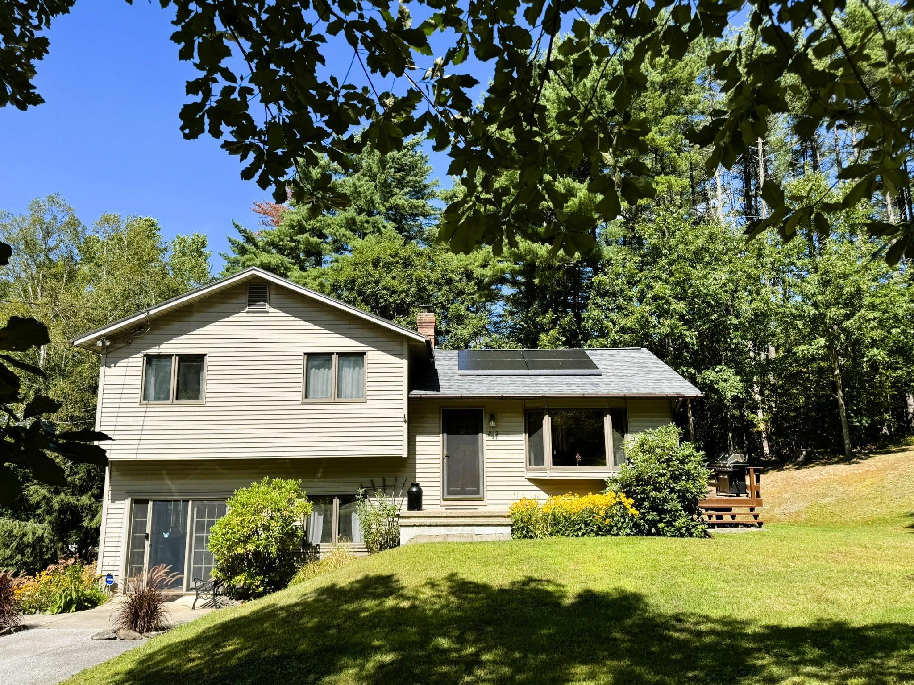
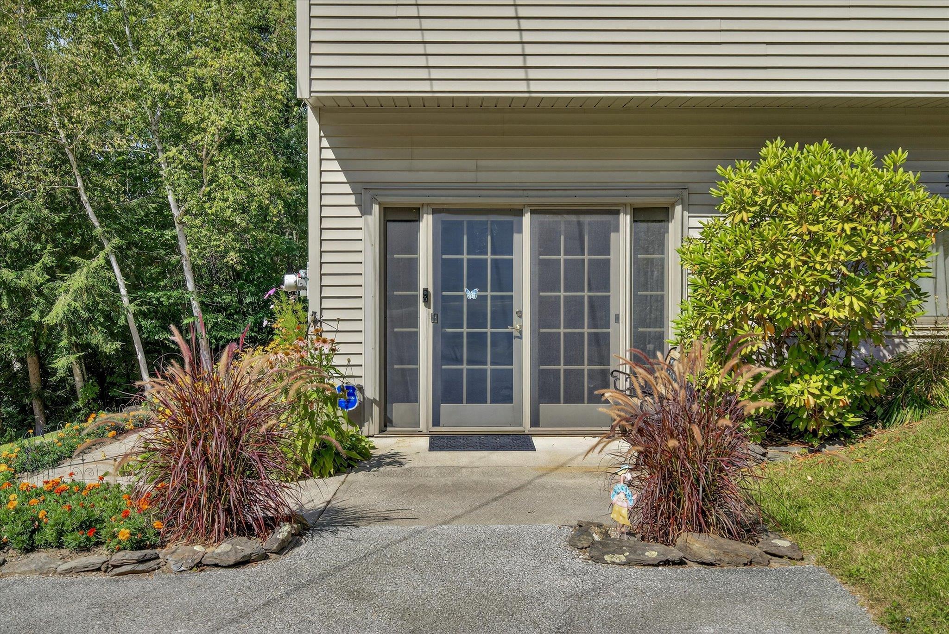
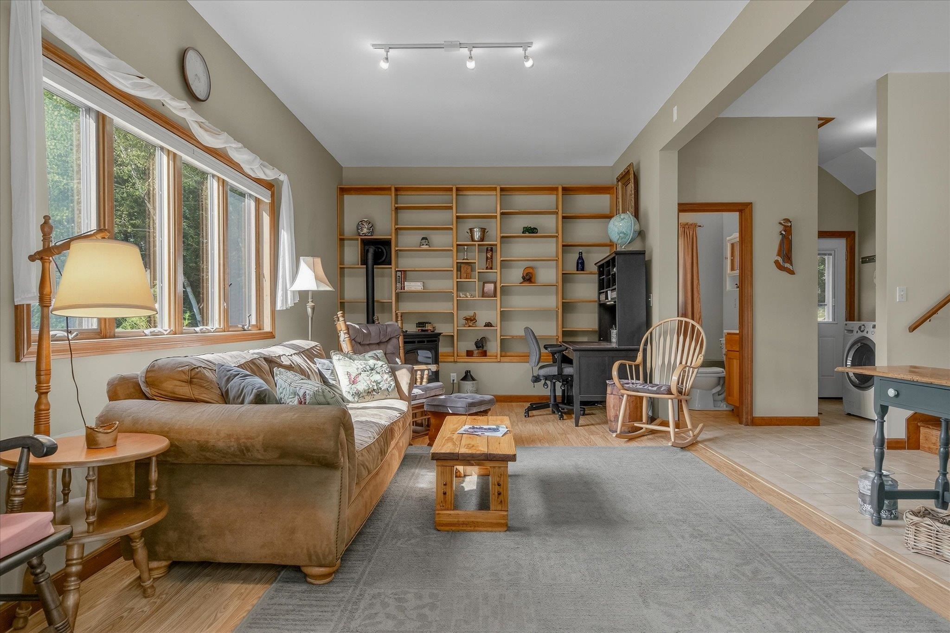
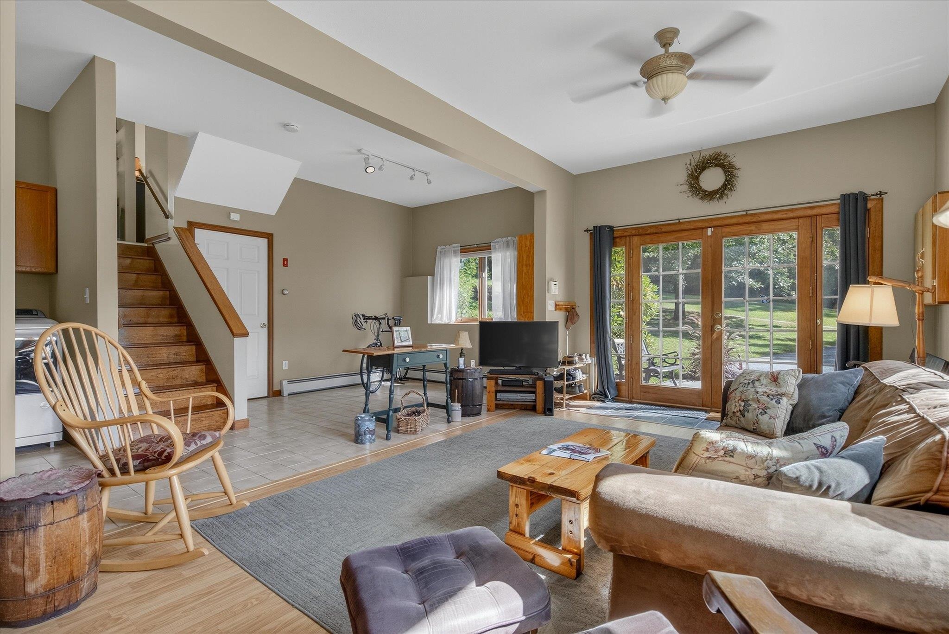
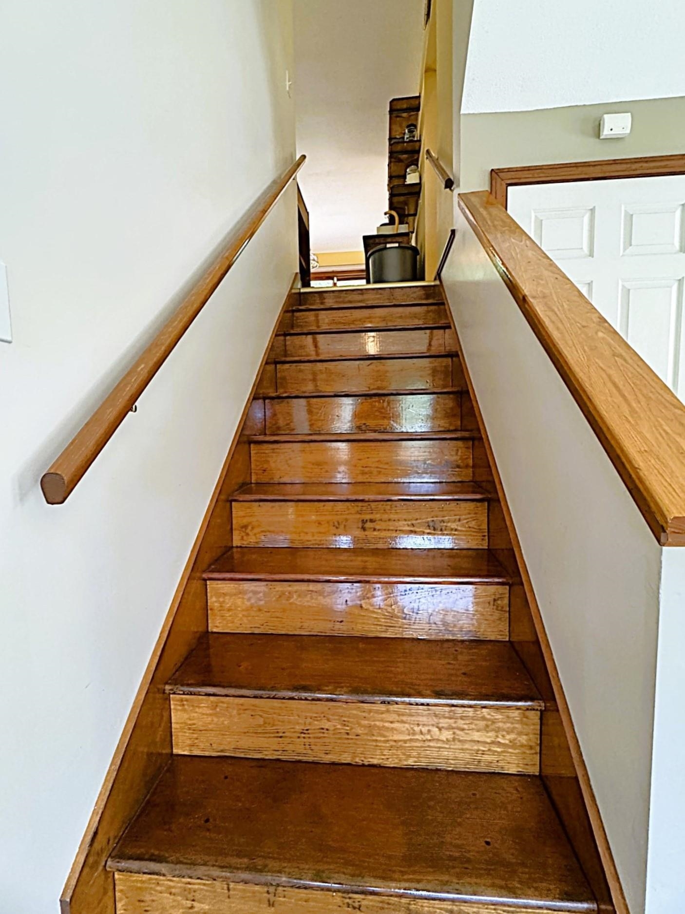
General Property Information
- Property Status:
- Active
- Price:
- $442, 000
- Assessed:
- $0
- Assessed Year:
- County:
- VT-Rutland
- Acres:
- 2.00
- Property Type:
- Single Family
- Year Built:
- 1993
- Agency/Brokerage:
- Sue Walsh
BHHS Vermont Realty Group/Waterbury - Bedrooms:
- 3
- Total Baths:
- 2
- Sq. Ft. (Total):
- 1610
- Tax Year:
- 2025
- Taxes:
- $4, 379
- Association Fees:
Welcome to this thoughtfully redesigned tri-level, offering three distinct living zones that balance function and comfort. The grade-level entry leads to a versatile mudroom, family/office room, bonus/workout area, half bath, laundry, and utility space. Just a few steps up, the main level features a bright kitchen, dining, and living area with red oak hardwood floors throughout. Upstairs, three bedrooms and a remodeled bath with tiled shower and bench provide a private retreat. Extensively improved since 2001, this home includes a new roof (2023) with owned solar panels , a wrap-around deck enhanced by Otter Creek retractable awnings that create a shaded “outdoor room” for entertaining and everyday living, a paved and expanded driveway, generator hookup, central vacuum, security system, and custom Butternut wood accents. Heating is efficient with a Harman cast iron pellet stove plus oil furnace, while recent updates include new doors, refreshed half bath, and ceiling/trim upgrades. Also built by the owner, the impressive & oversized detached 2-car garage with carport (28’x36’) provides workshop or gym space, alongside a landscaped, park-like yard with walkways and mature trees. On town sewer with a drilled well and updated water systems, this property blends comfort, efficiency, and expanded indoor-outdoor living in a convenient West Rutland setting.Close to Downtown Rutland (4 mi), Rutland Medical Center (5 mi), Castleton University (9 mi), and Killington Resort (16 mi).
Interior Features
- # Of Stories:
- 2
- Sq. Ft. (Total):
- 1610
- Sq. Ft. (Above Ground):
- 1610
- Sq. Ft. (Below Ground):
- 0
- Sq. Ft. Unfinished:
- 450
- Rooms:
- 7
- Bedrooms:
- 3
- Baths:
- 2
- Interior Desc:
- Central Vacuum, Cedar Closet, Ceiling Fan, Dining Area, Kitchen/Dining, Indoor Storage, Basement Laundry
- Appliances Included:
- Dishwasher, Range Hood, Gas Range, Refrigerator, Domestic Water Heater
- Flooring:
- Ceramic Tile, Hardwood, Laminate, Vinyl
- Heating Cooling Fuel:
- Water Heater:
- Basement Desc:
- Concrete Floor, Daylight, Finished, Full, Insulated, Interior Stairs, Storage Space, Walkout, Interior Access, Exterior Access, Basement Stairs
Exterior Features
- Style of Residence:
- Tri-Level
- House Color:
- Tan
- Time Share:
- No
- Resort:
- No
- Exterior Desc:
- Exterior Details:
- Deck, Garden Space, Shed
- Amenities/Services:
- Land Desc.:
- Country Setting, Landscaped, Subdivision, Wooded
- Suitable Land Usage:
- Roof Desc.:
- Asphalt Shingle
- Driveway Desc.:
- Paved
- Foundation Desc.:
- Concrete
- Sewer Desc.:
- Public
- Garage/Parking:
- Yes
- Garage Spaces:
- 2
- Road Frontage:
- 51274
Other Information
- List Date:
- 2025-08-28
- Last Updated:


