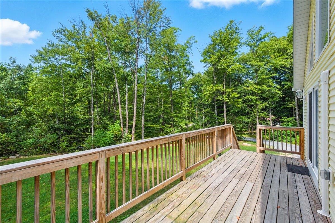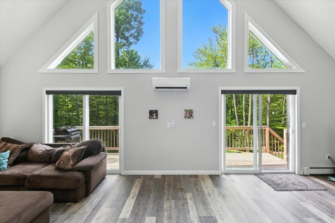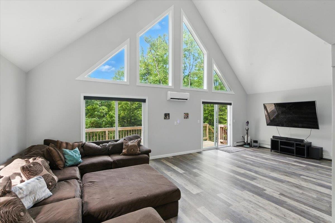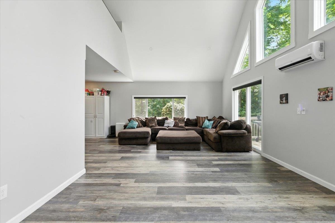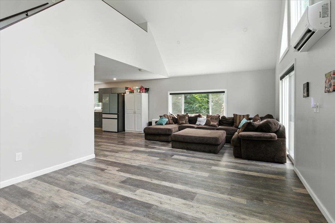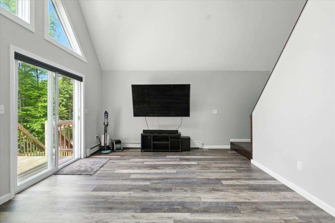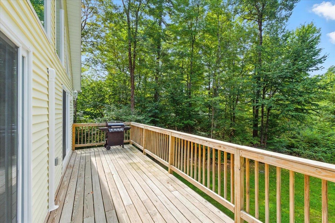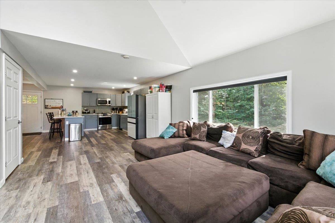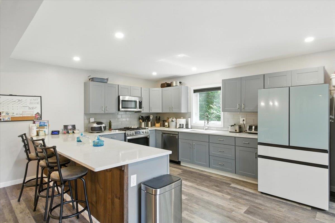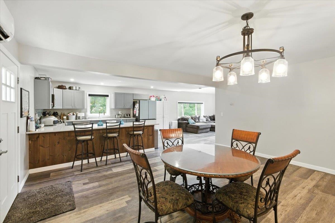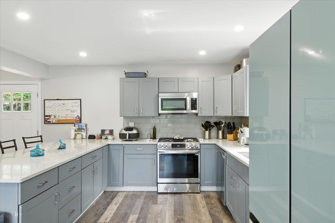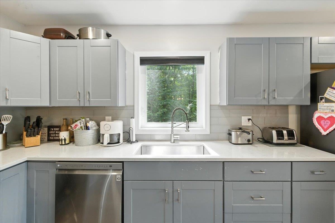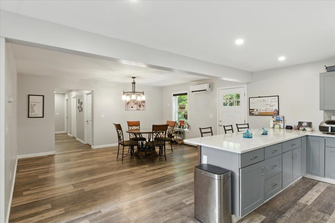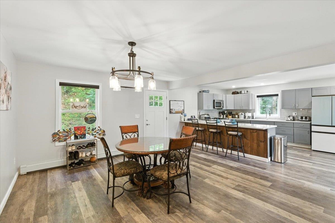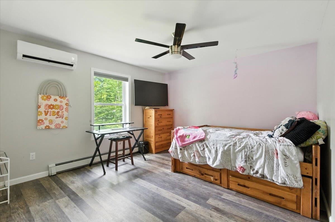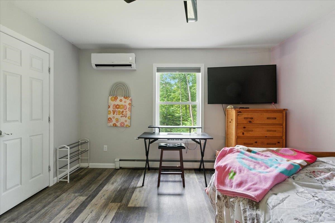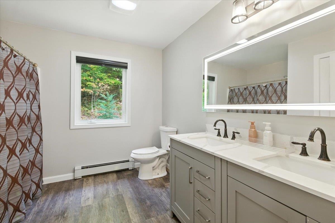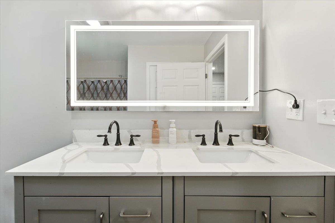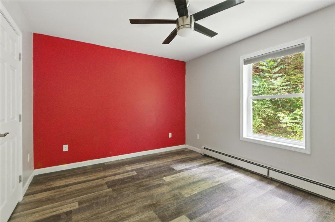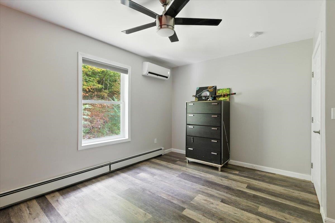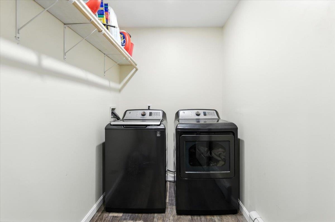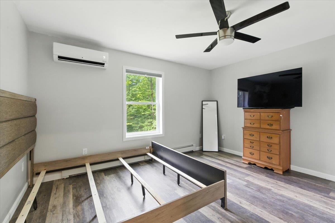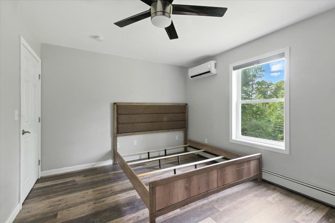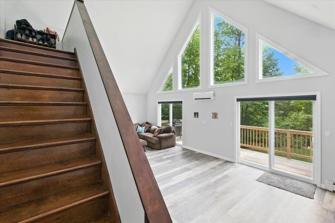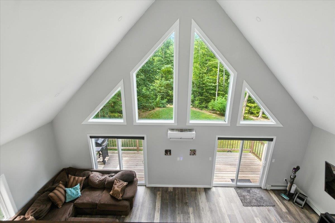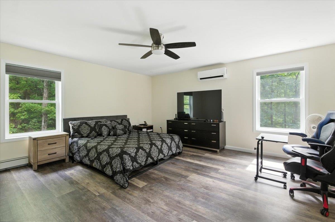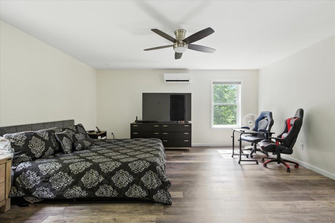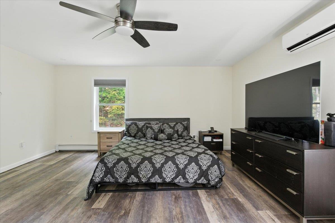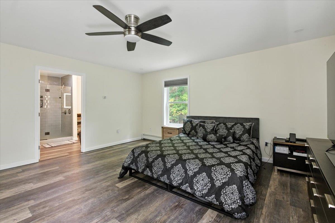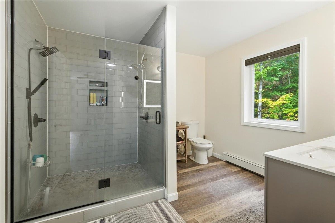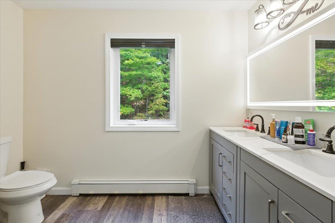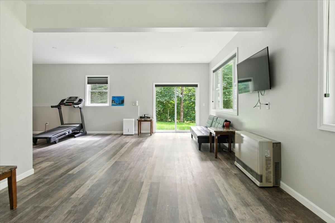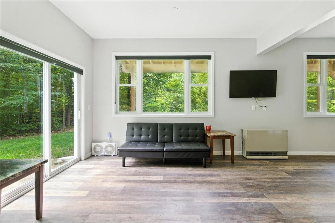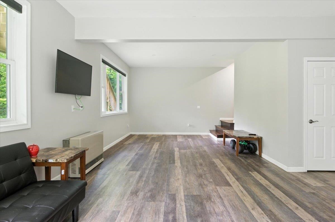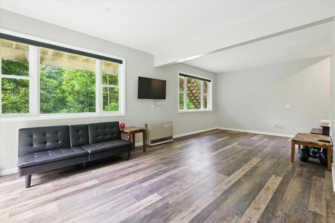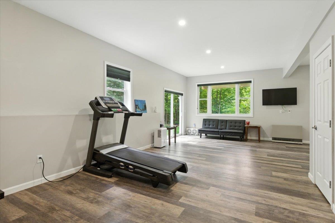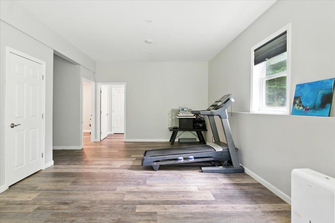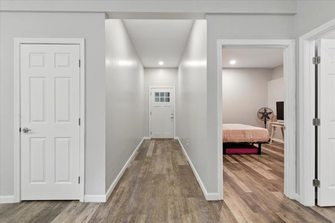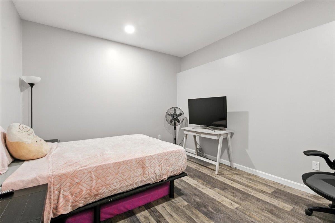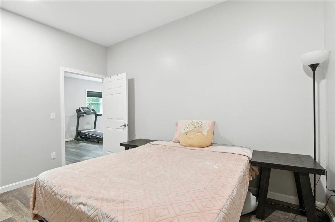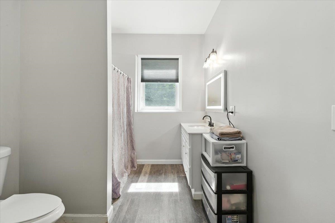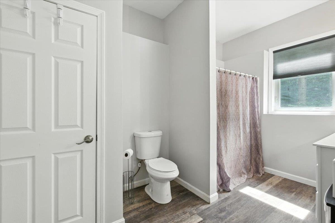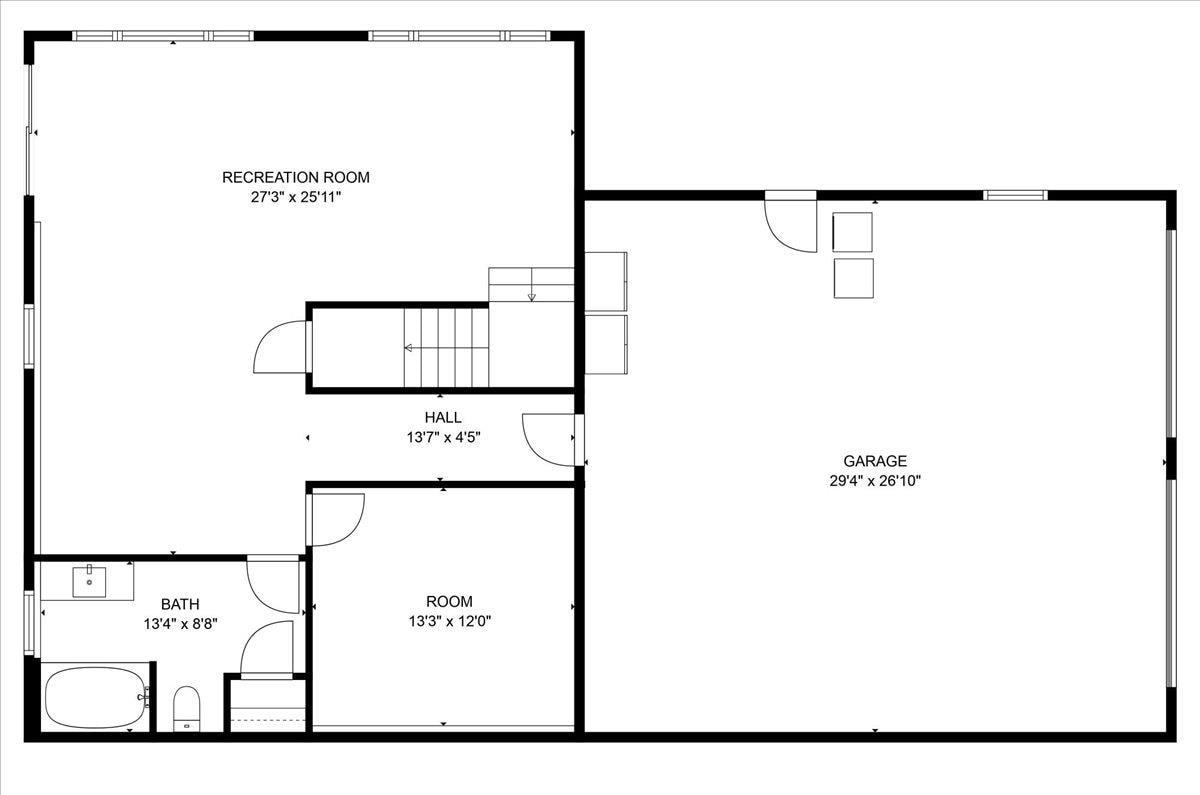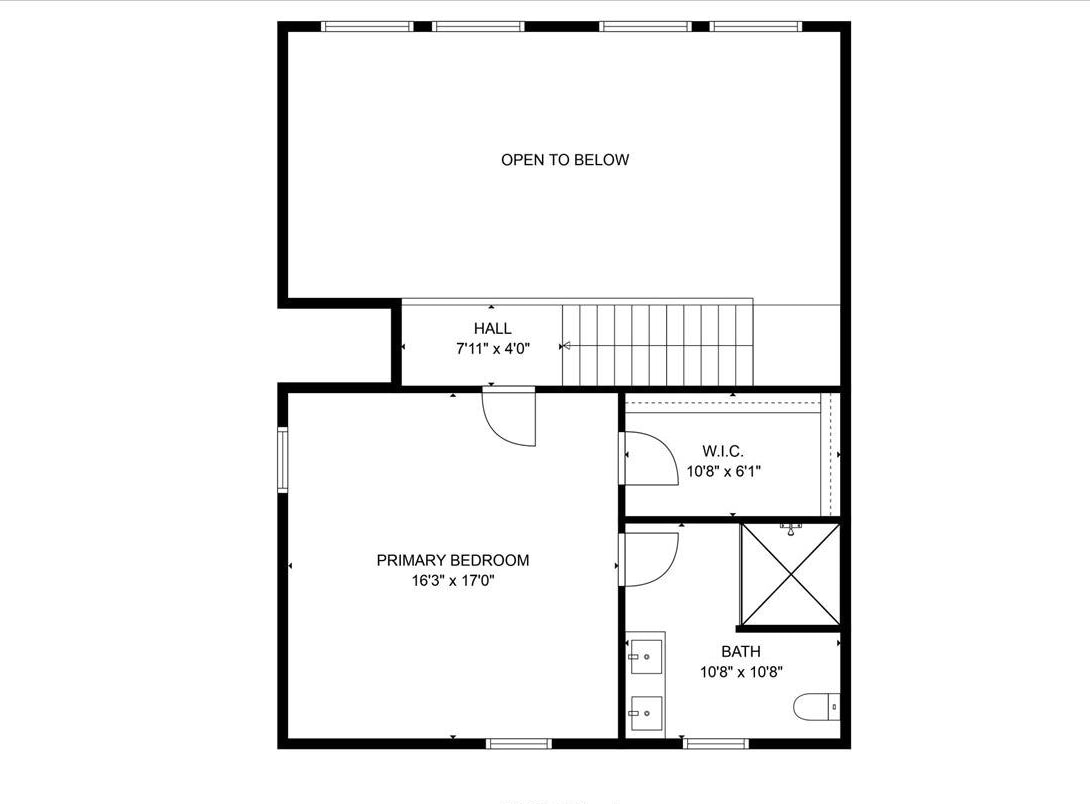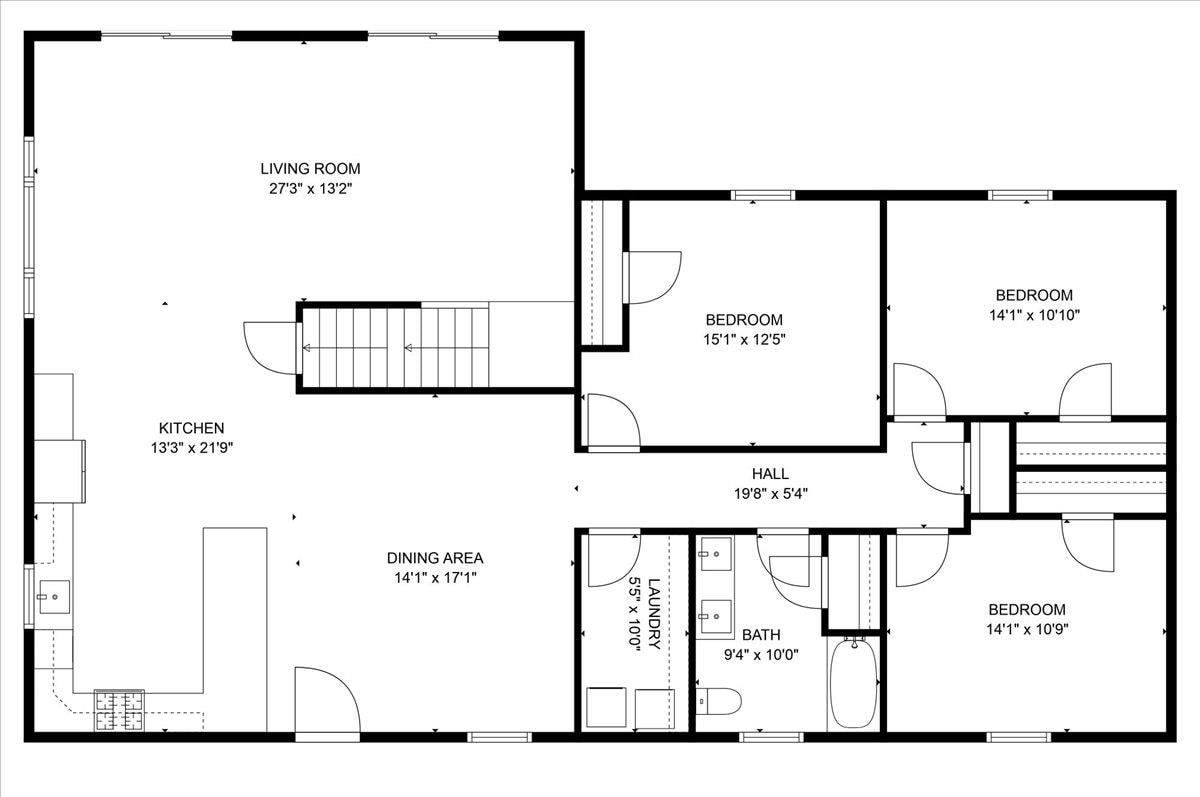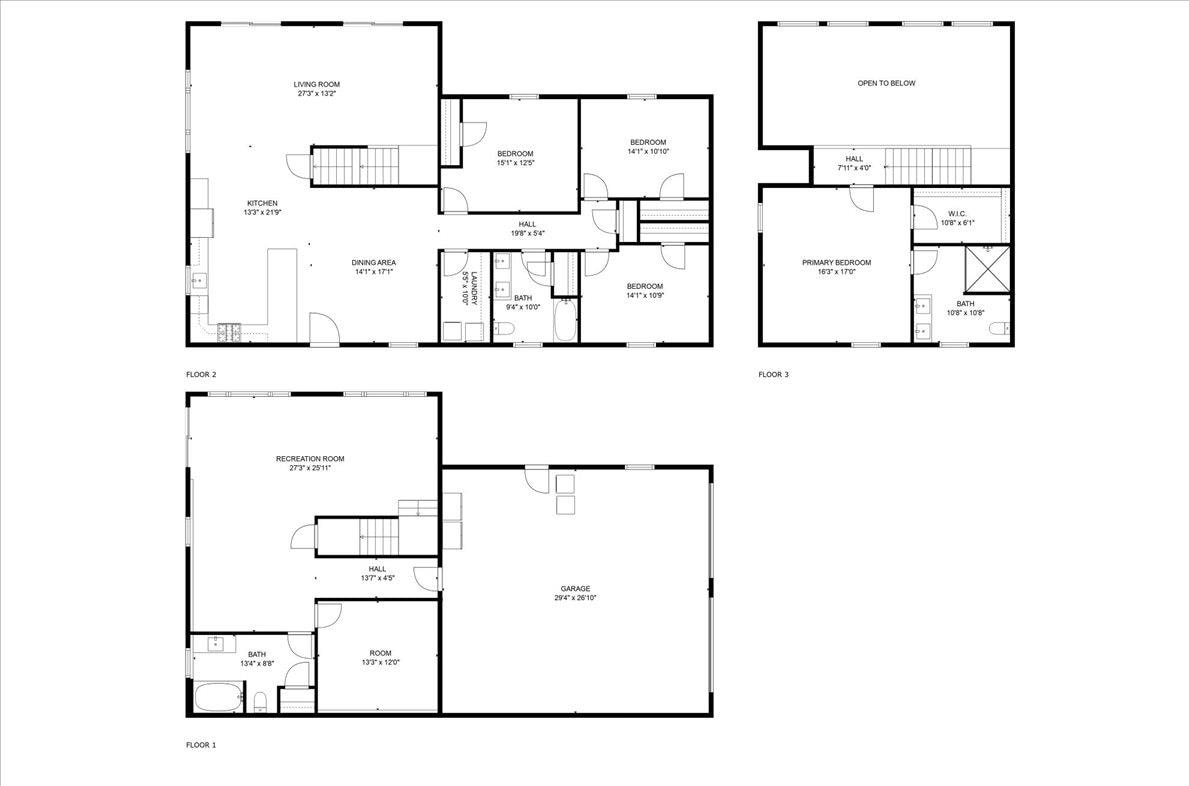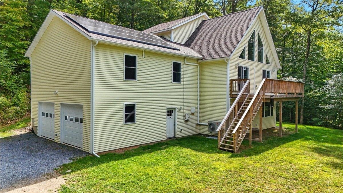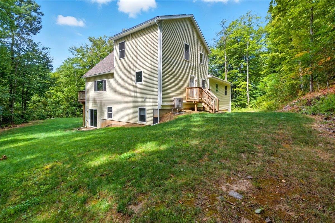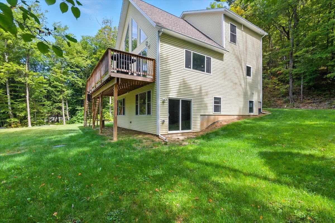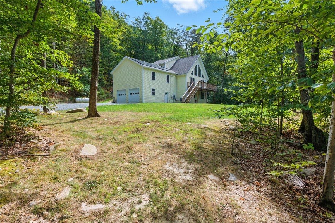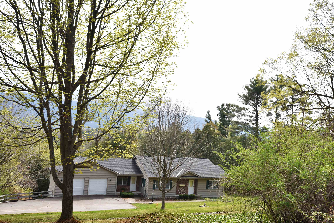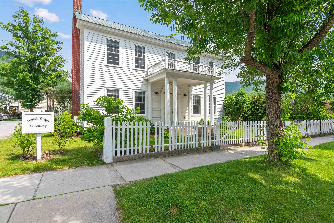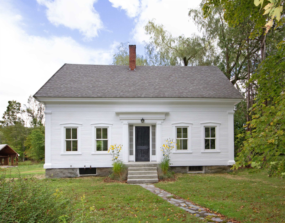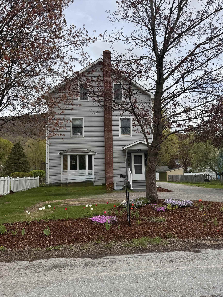1 of 56
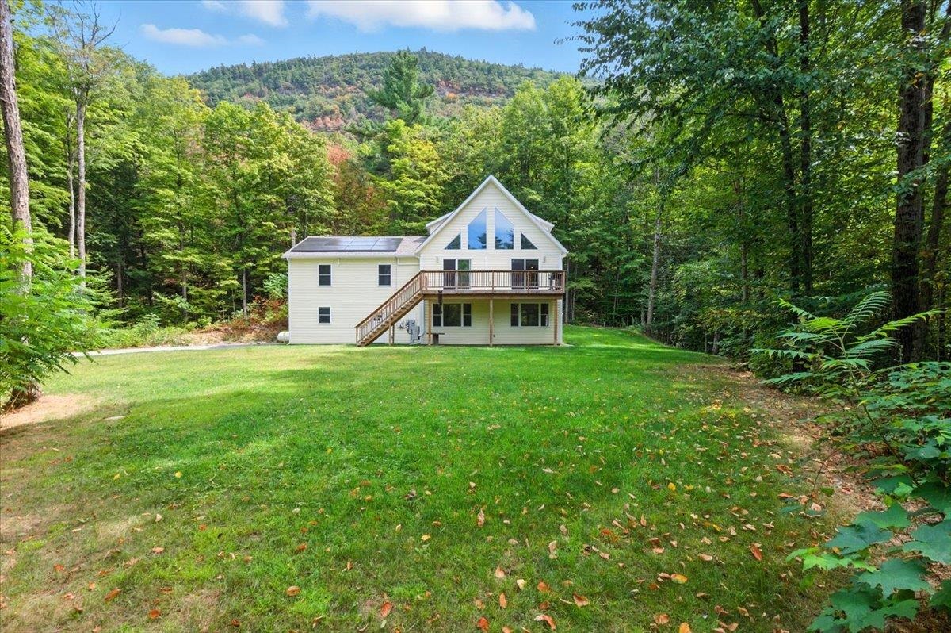
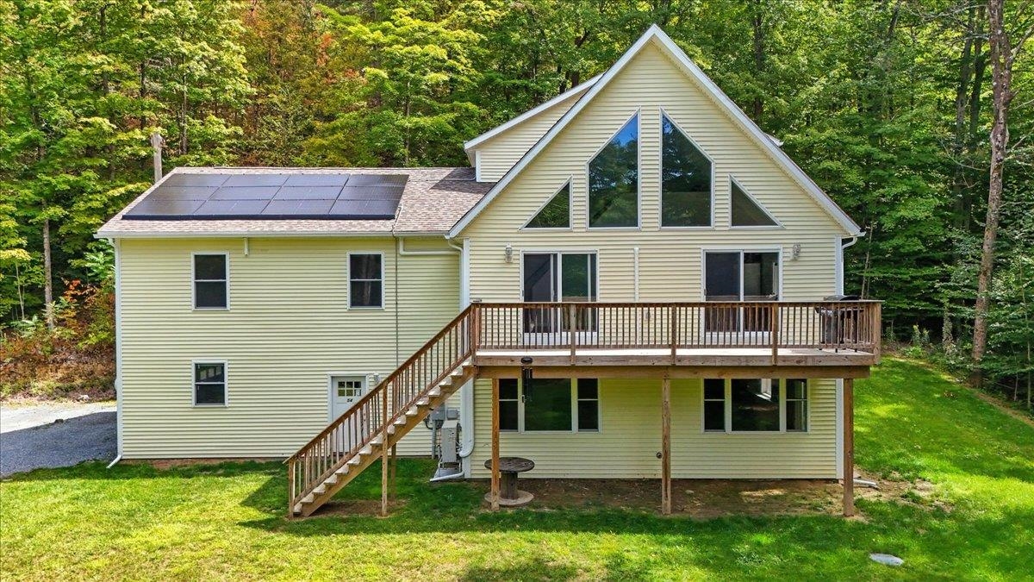
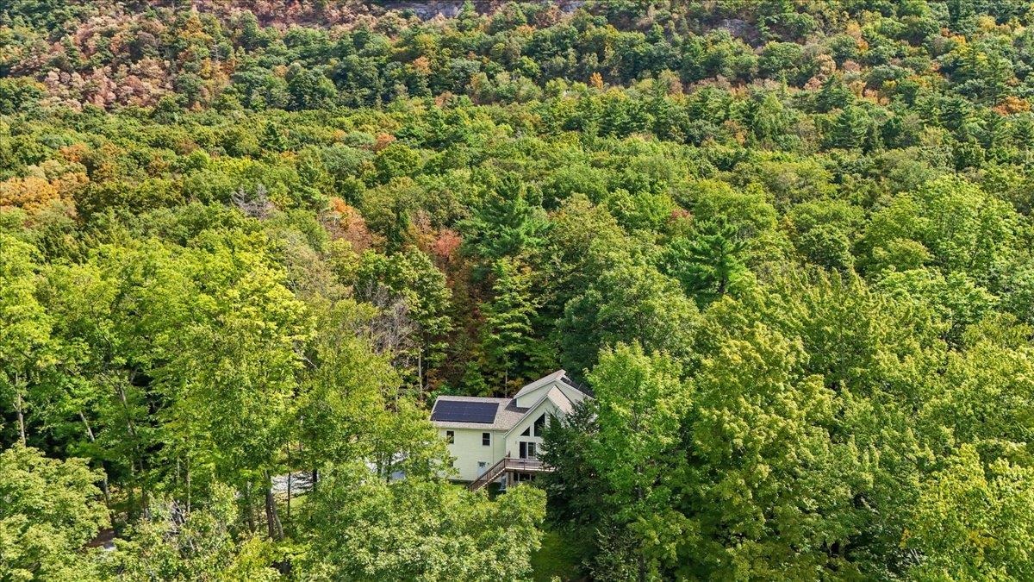
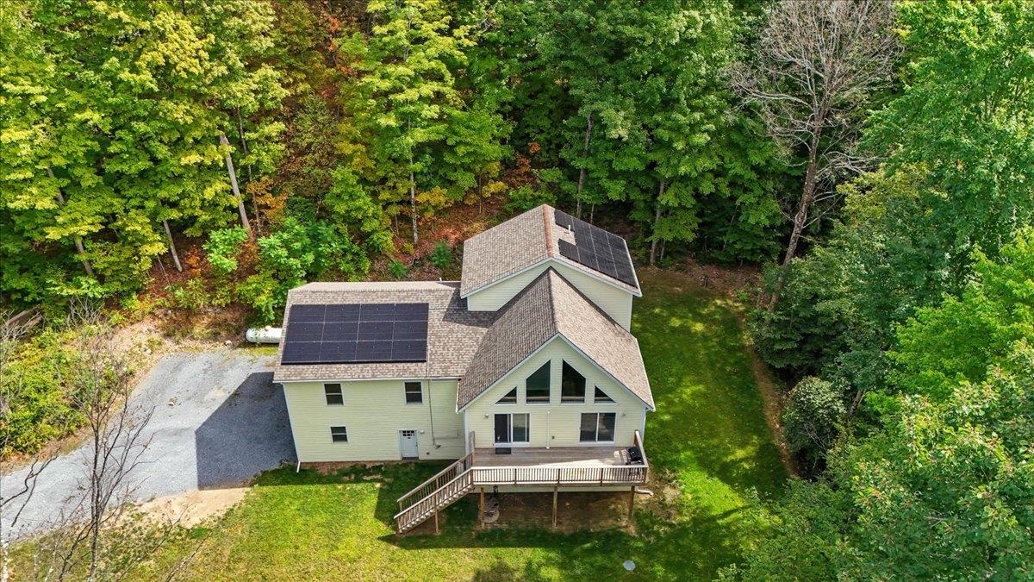
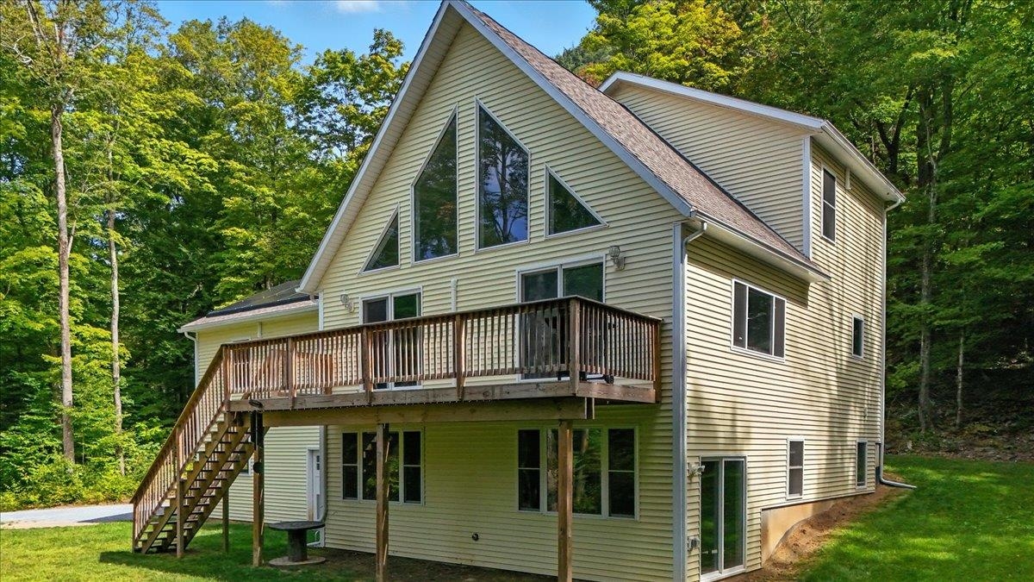
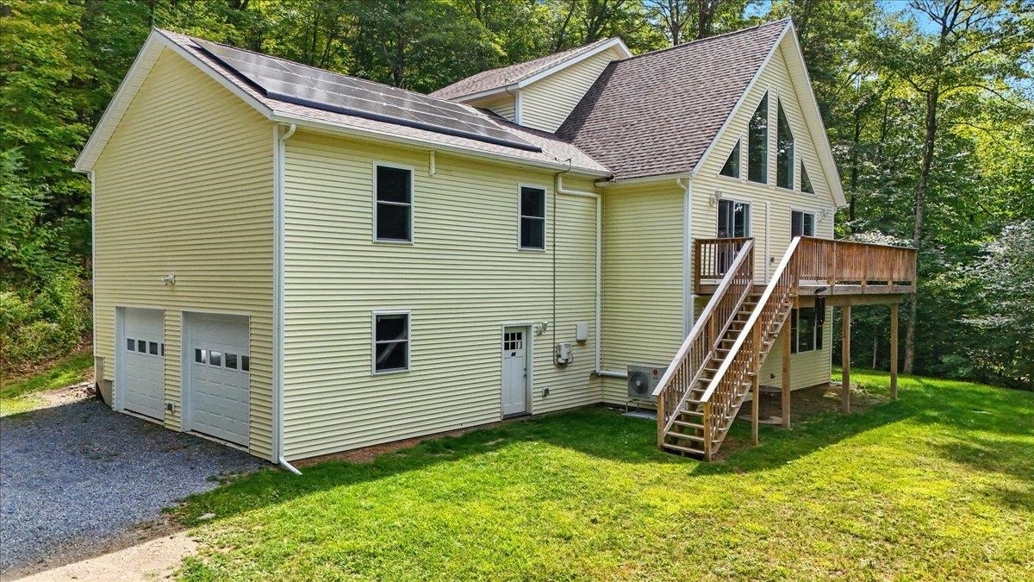
General Property Information
- Property Status:
- Active
- Price:
- $520, 000
- Assessed:
- $0
- Assessed Year:
- County:
- VT-Addison
- Acres:
- 3.34
- Property Type:
- Single Family
- Year Built:
- 2022
- Agency/Brokerage:
- Katrina Roberts
Vermont Real Estate Company - Bedrooms:
- 4
- Total Baths:
- 3
- Sq. Ft. (Total):
- 3864
- Tax Year:
- 2024
- Taxes:
- $9, 614
- Association Fees:
Sellers purchased this newly constructed home in 2022 and invested over $40, 000 in the past three years with 5 mini splits, custom blinds throughout, a water softener system and gutters! Work is taking them out of state and with 3864 square feet of finished living space, this home is the best buy on the market at $134/square foot! A majority of the interior finishes are neutral, allowing the new owners to make this property into the home of their dreams. With 4 bedrooms, 3 bathrooms, an elevated deck, an oversized 2 car garage and a level front yard, this home offers so much space for you to live, work and play. Just a 4 minute drive to Bristol Village, this property is one of 3 homes on a private road surrounded by trees with the Hogback Mountain Ridge in the background. The master suite is located on the top floor with a beautifully tiled shower and expansive walk-in closet. The first floor has 3 bedrooms, a full bath with double vanity, a laundry room and an open kitchen, living and dining space that provides so much versatility. The walkout lower level has an "L" shaped family room with so many windows, a sliding glass door and high ceilings -- a truly wonderful space! There is an additional fourth bedroom or bonus room as well as a 3rd bathroom on this floor. With an on demand boiler and leased solar panels - this home offers energy efficient living. Come view 54 Forest Ridge Drive today! This location provides a rural private environment with convenient access to town!
Interior Features
- # Of Stories:
- 2
- Sq. Ft. (Total):
- 3864
- Sq. Ft. (Above Ground):
- 2968
- Sq. Ft. (Below Ground):
- 896
- Sq. Ft. Unfinished:
- 704
- Rooms:
- 6
- Bedrooms:
- 4
- Baths:
- 3
- Interior Desc:
- Blinds, Cathedral Ceiling, Ceiling Fan, Kitchen/Dining, Kitchen/Living, Primary BR w/ BA, Natural Light, Walk-in Closet, 1st Floor Laundry
- Appliances Included:
- Dishwasher, Dryer, Microwave, Gas Range, Refrigerator, Washer, On Demand Water Heater
- Flooring:
- Vinyl Plank
- Heating Cooling Fuel:
- Water Heater:
- Basement Desc:
- Daylight, Full, Partially Finished, Interior Stairs, Walkout
Exterior Features
- Style of Residence:
- Contemporary
- House Color:
- Yellow
- Time Share:
- No
- Resort:
- Exterior Desc:
- Exterior Details:
- Deck, Natural Shade
- Amenities/Services:
- Land Desc.:
- Country Setting, Wooded, Mountain, Rural
- Suitable Land Usage:
- Roof Desc.:
- Shingle
- Driveway Desc.:
- Gravel
- Foundation Desc.:
- Poured Concrete
- Sewer Desc.:
- Private
- Garage/Parking:
- Yes
- Garage Spaces:
- 2
- Road Frontage:
- 0
Other Information
- List Date:
- 2025-09-03
- Last Updated:


