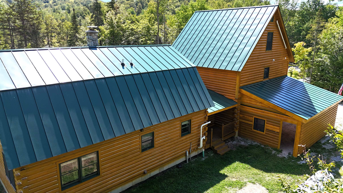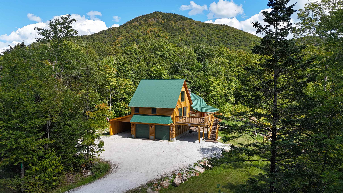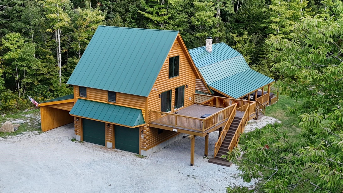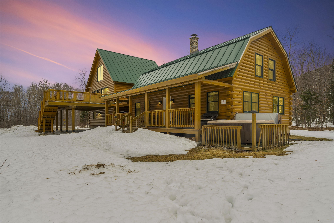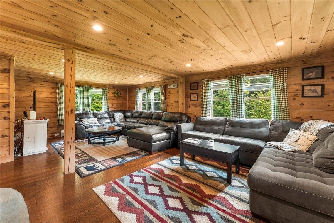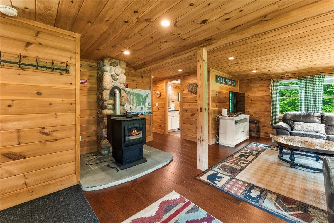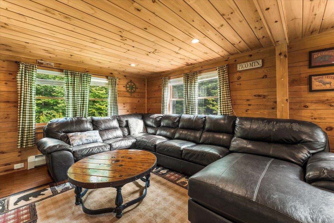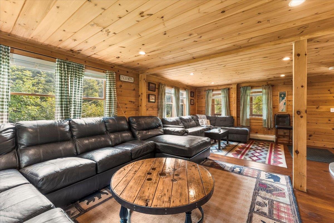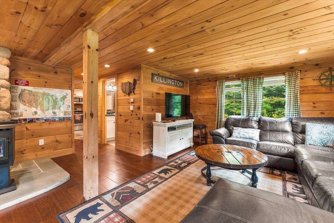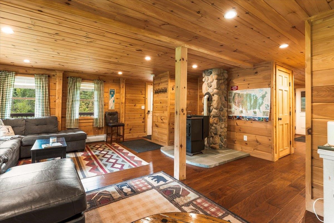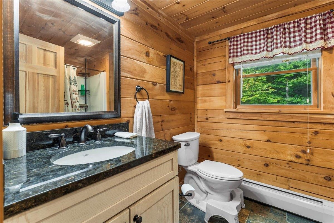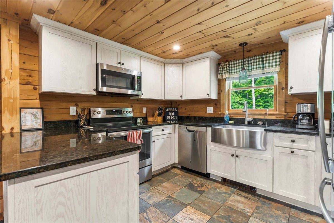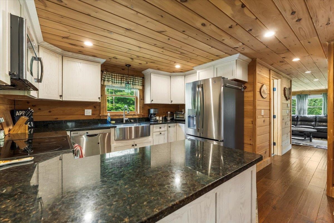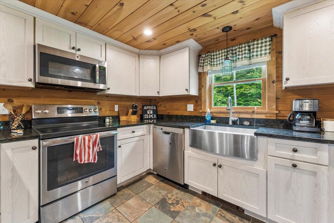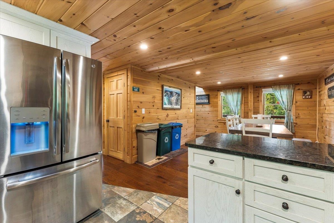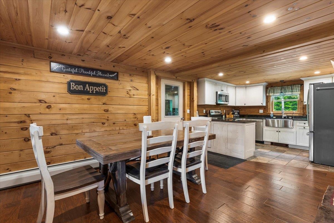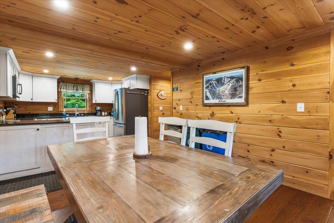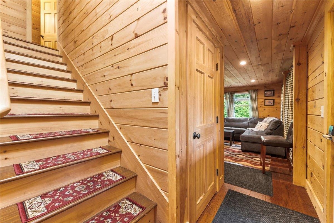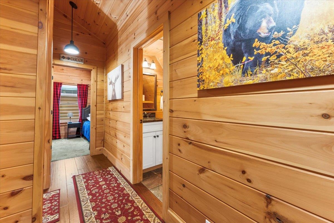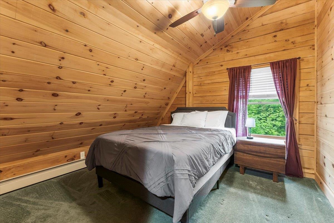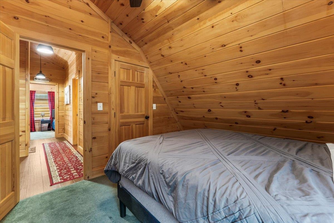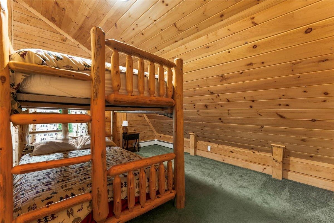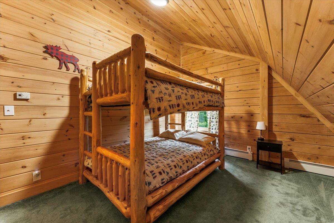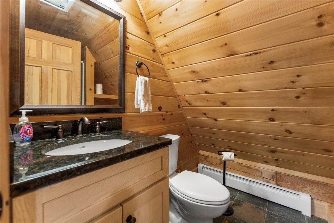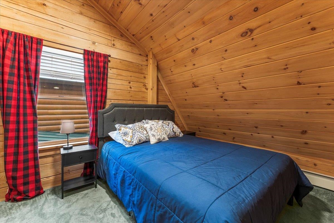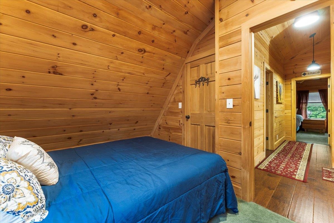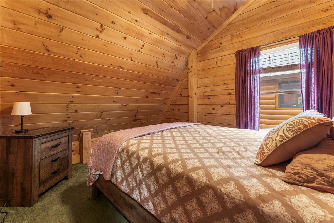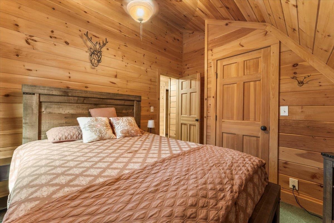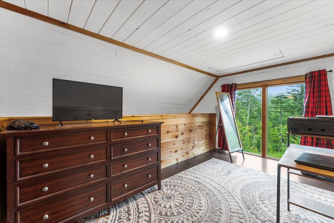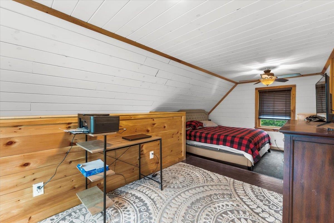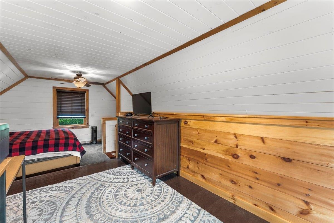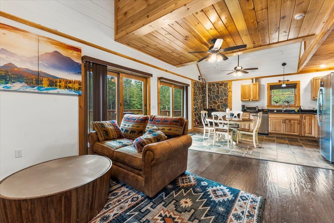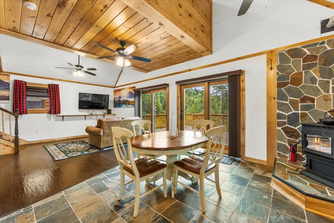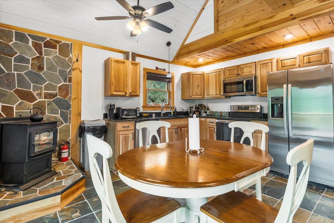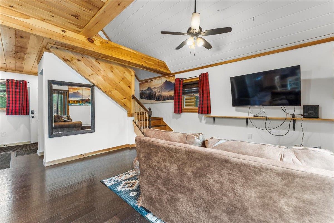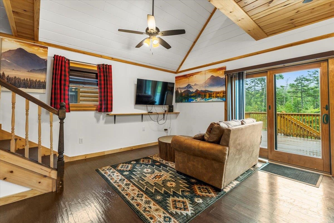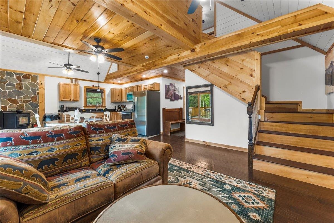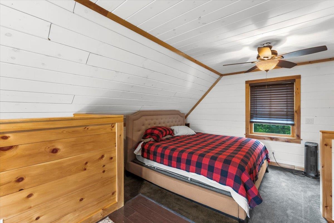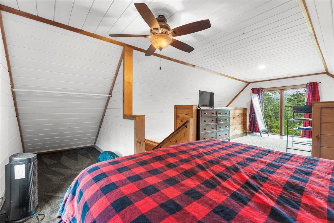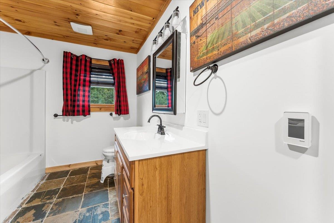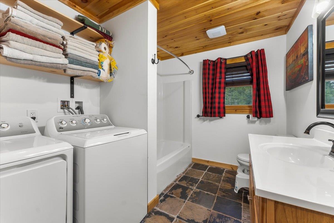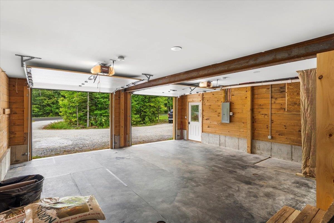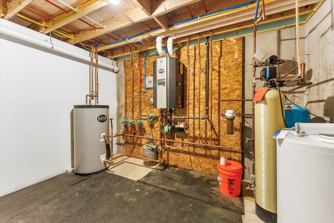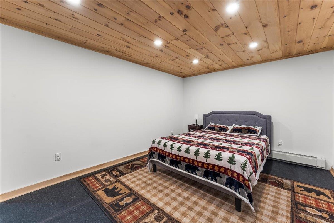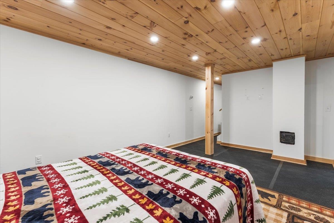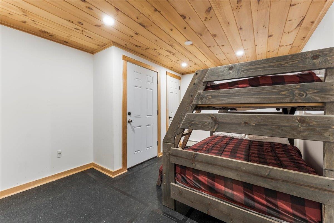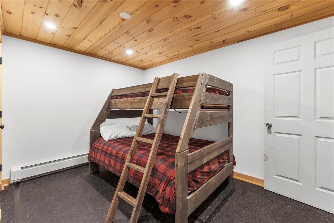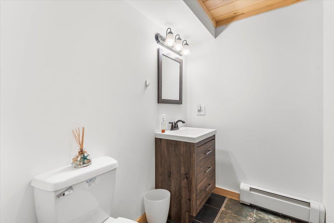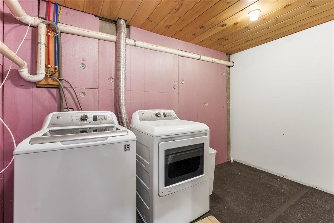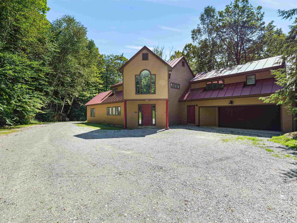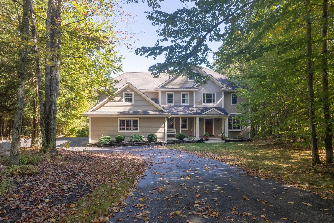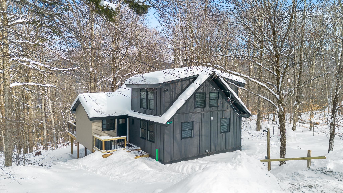1 of 55

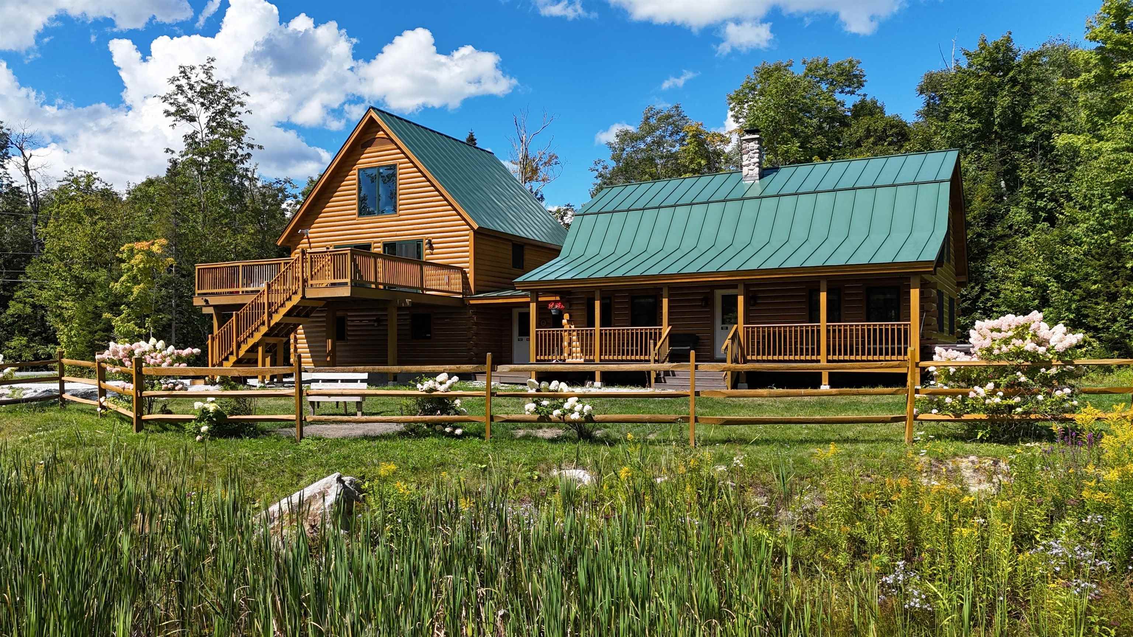
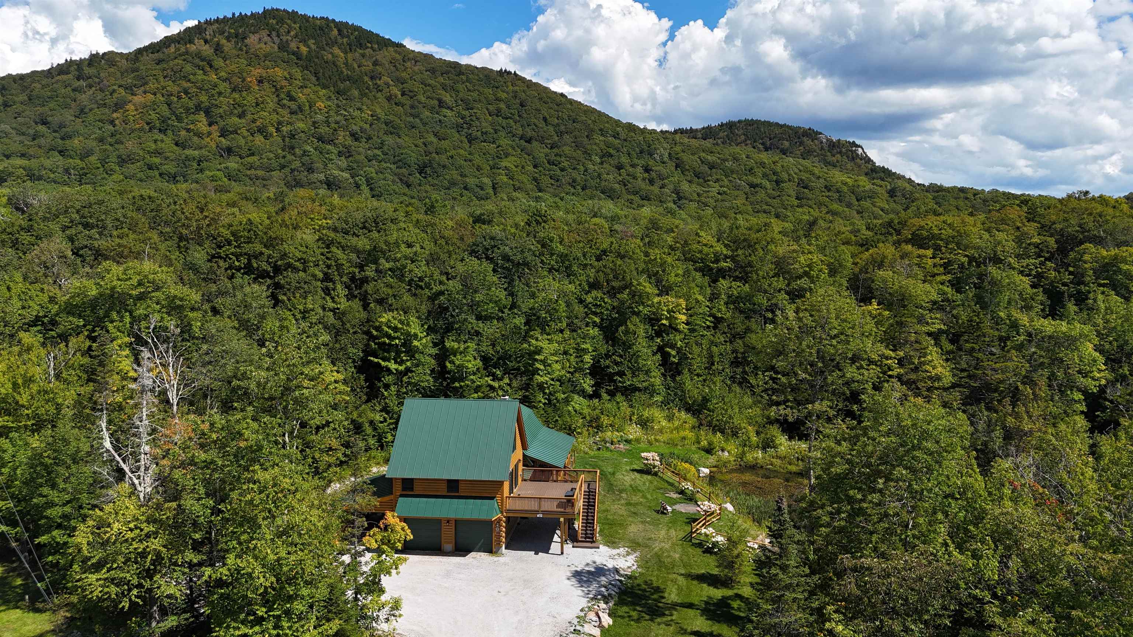
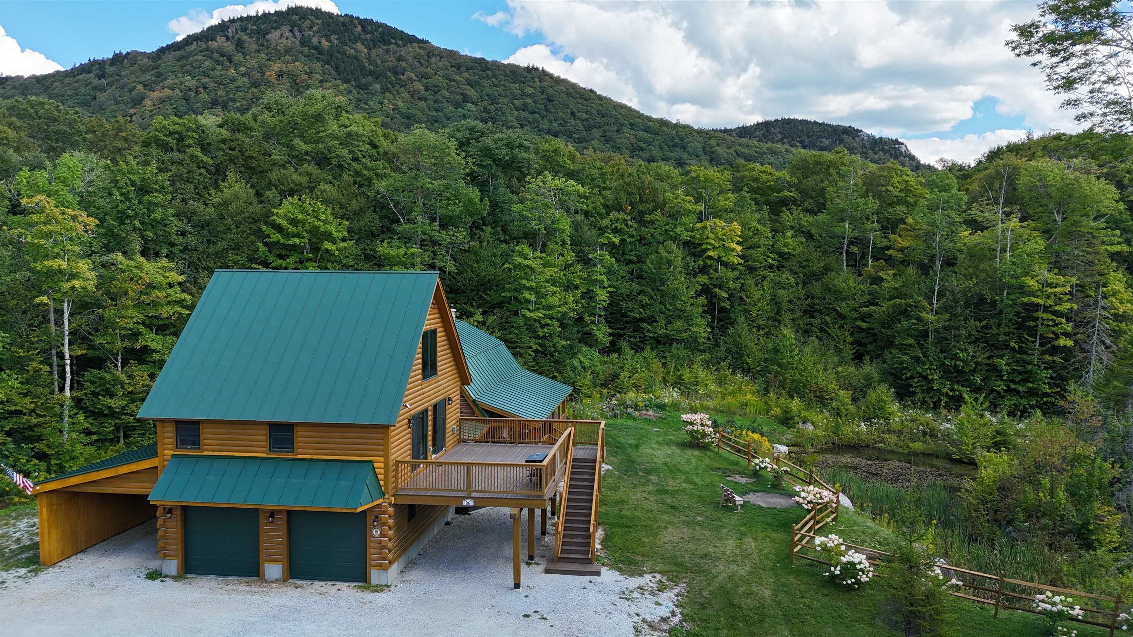
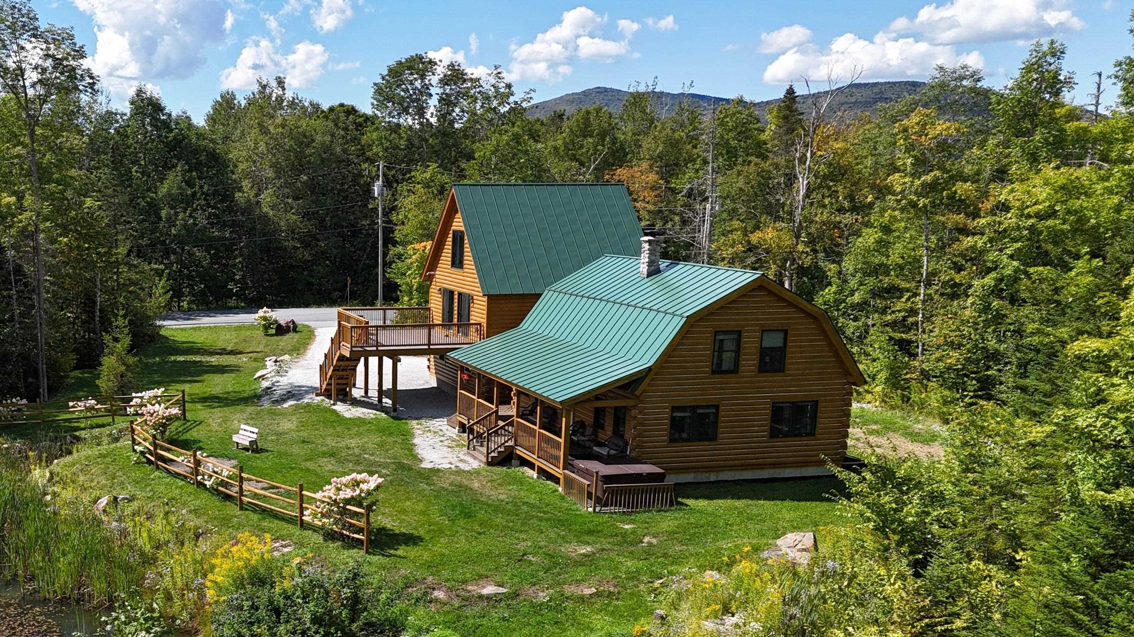
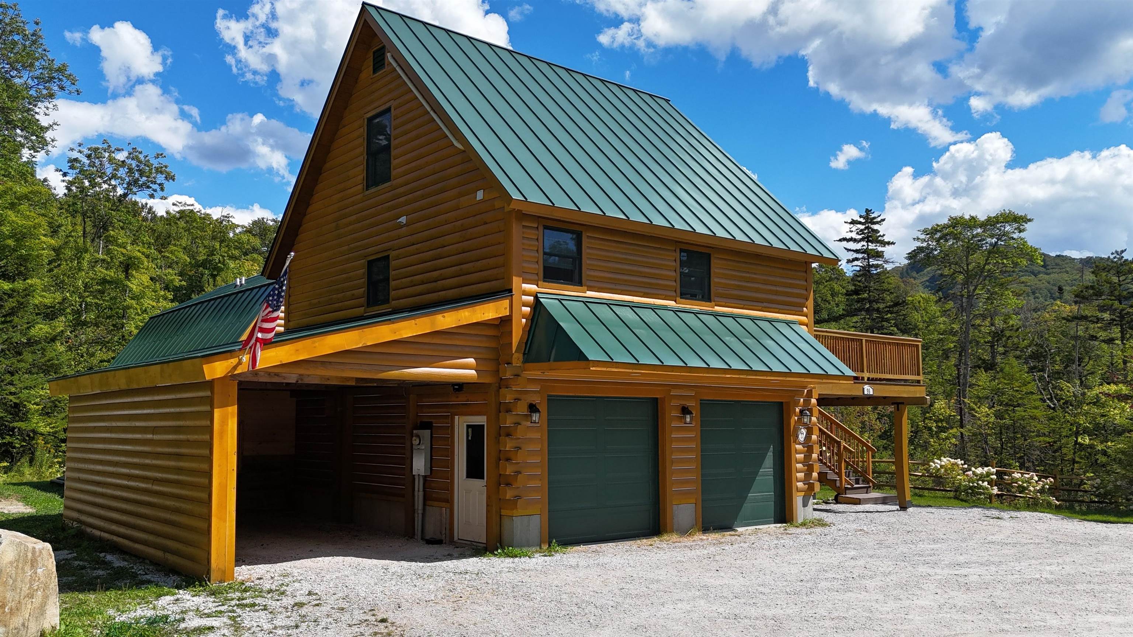
General Property Information
- Property Status:
- Active
- Price:
- $1, 350, 000
- Assessed:
- $0
- Assessed Year:
- County:
- VT-Rutland
- Acres:
- 2.11
- Property Type:
- Single Family
- Year Built:
- 2016
- Agency/Brokerage:
- James Hurley
Four Corner Properties LLC - Bedrooms:
- 5
- Total Baths:
- 4
- Sq. Ft. (Total):
- 3640
- Tax Year:
- 2025
- Taxes:
- $10, 923
- Association Fees:
This stunning Coventry Log Home, situated on 2.11 acres, is a true gem for outdoor enthusiasts and those seeking a peaceful mountain escape year-round. An added bonus is the ancillary unit with a separate entrance located over the garage. Savor breathtaking views of both Pico and Deer's Leap mountains. The elevated balcony deck is the perfect spot to enjoy a winter evening watching the snow cats meticulously groom the slopes for the next day of skiing. This meticulously crafted home is built by Coventry Log Homes, a company known for its quality and use of kiln-dried Eastern White Pine, ensuring a durable, long-lasting structure that stands up to Vermont's variable climate. The home is topped with a 24-gauge standing seam metal roof—a top-of-the-line choice for mountain homes that is resistant to heavy snow loads and high winds, requiring minimal maintenance. Just moments from Killington Resort, famously known as the "Beast of the East" for skiing and snowboarding, the Killington area also offers a wealth of year-round activities including mountain biking, hiking the Appalachian Trail, golfing, and a vibrant nightlife with numerous restaurants and bars. This is more than just a home; it's a gateway to an unparalleled mountain lifestyle, combining rustic elegance with modern amenities and an unbeatable location. It's a perfect family getaway or a primary residence for those who live and breathe the outdoors.
Interior Features
- # Of Stories:
- 2
- Sq. Ft. (Total):
- 3640
- Sq. Ft. (Above Ground):
- 2824
- Sq. Ft. (Below Ground):
- 816
- Sq. Ft. Unfinished:
- 596
- Rooms:
- 12
- Bedrooms:
- 5
- Baths:
- 4
- Interior Desc:
- Appliances Included:
- Dishwasher, Dryer, Microwave, Refrigerator, Washer, On Demand Water Heater
- Flooring:
- Heating Cooling Fuel:
- Water Heater:
- Basement Desc:
- Bulkhead, Climate Controlled, Concrete, Concrete Floor, Full, Partially Finished, Storage Space, Exterior Access, Basement Stairs
Exterior Features
- Style of Residence:
- Log
- House Color:
- Golden
- Time Share:
- No
- Resort:
- Exterior Desc:
- Exterior Details:
- Amenities/Services:
- Land Desc.:
- Mountain View, Ski Area, Wooded, Near Country Club, Near Golf Course, Near Shopping
- Suitable Land Usage:
- Roof Desc.:
- Metal, Standing Seam
- Driveway Desc.:
- Other
- Foundation Desc.:
- Concrete
- Sewer Desc.:
- Community
- Garage/Parking:
- Yes
- Garage Spaces:
- 2
- Road Frontage:
- 249
Other Information
- List Date:
- 2025-09-05
- Last Updated:


