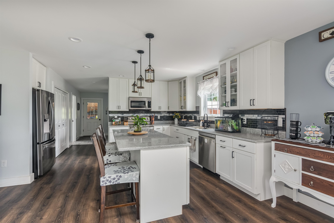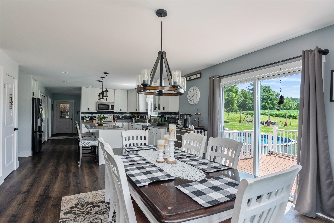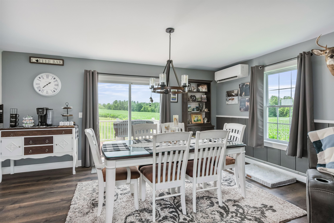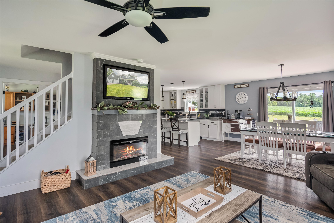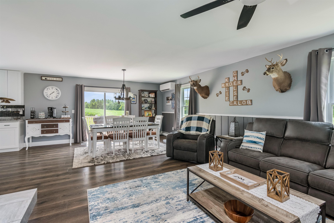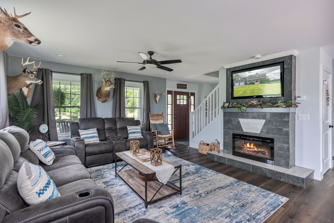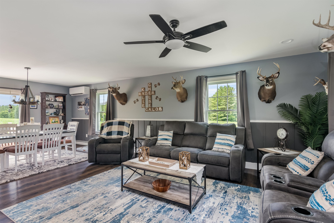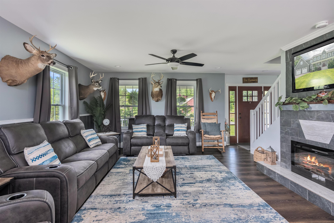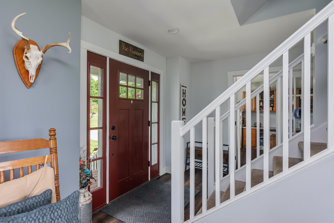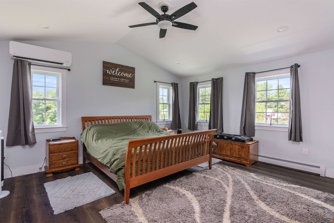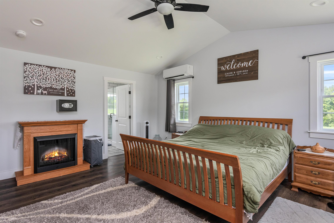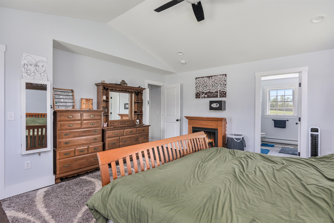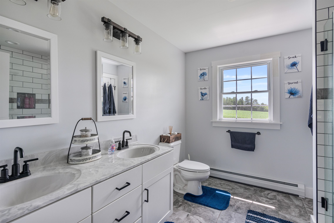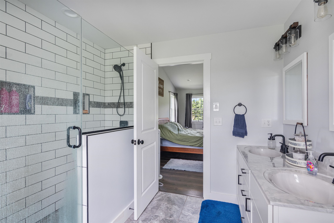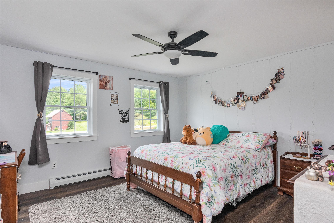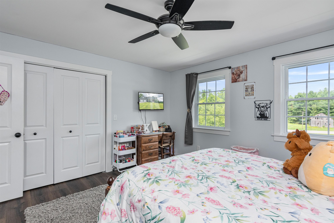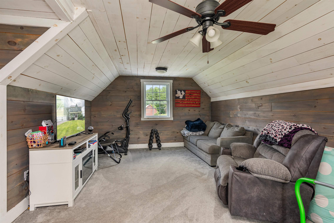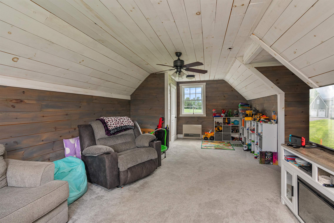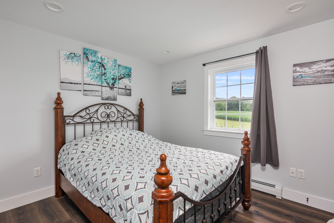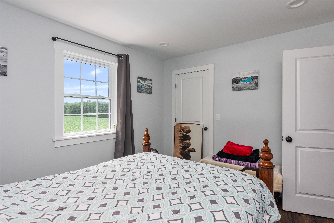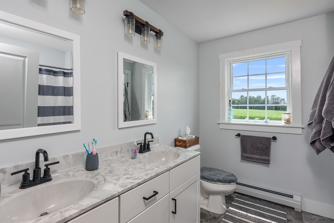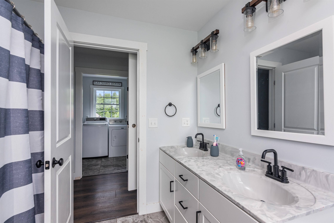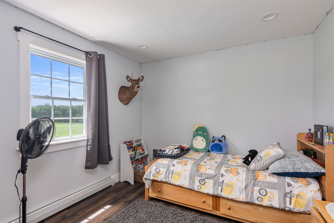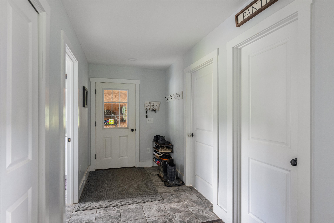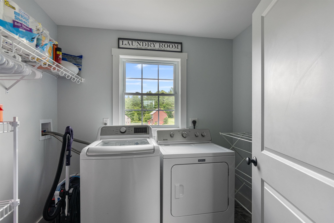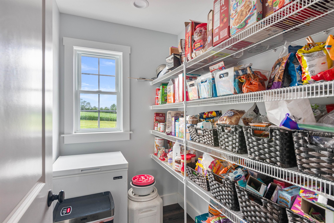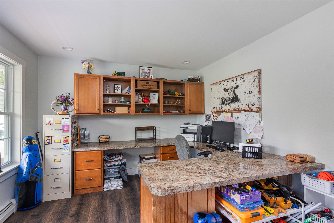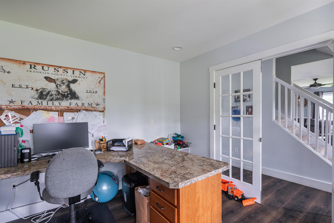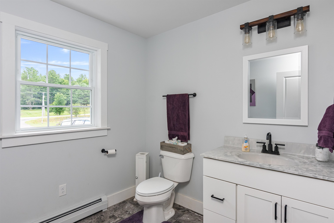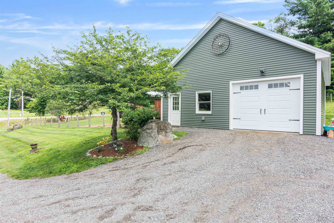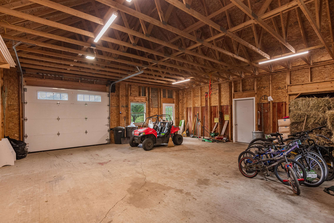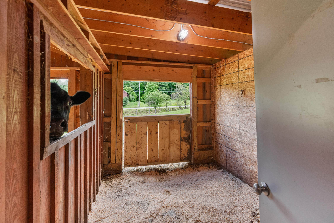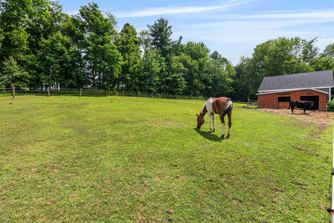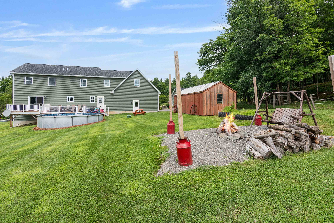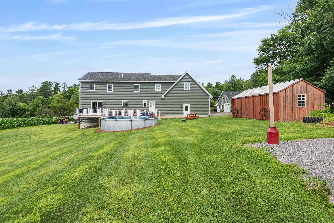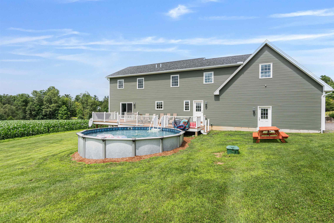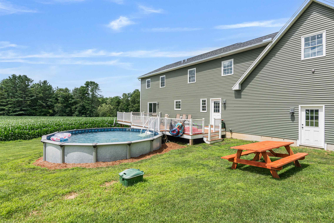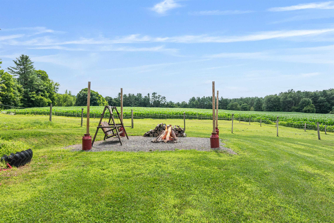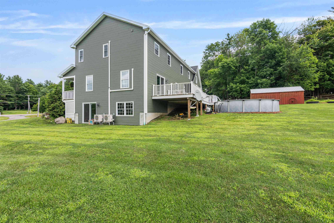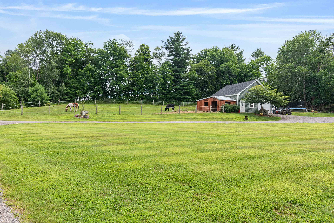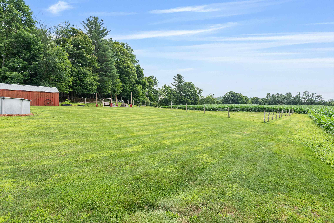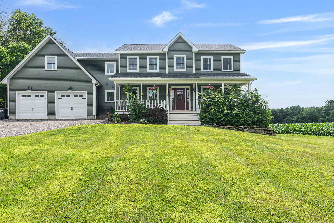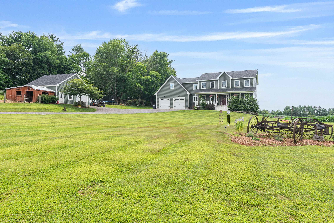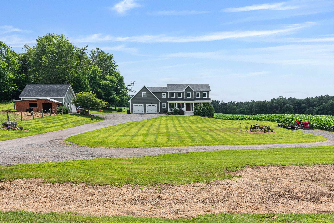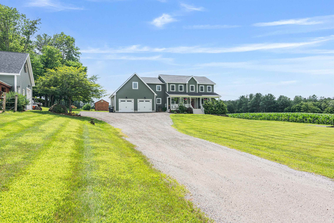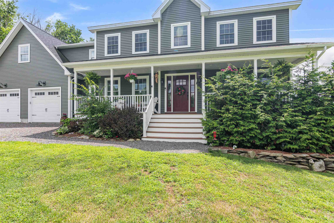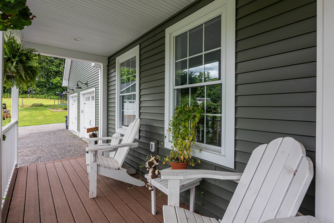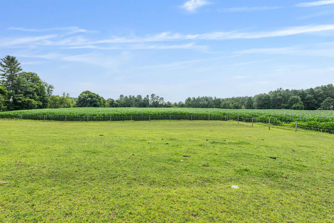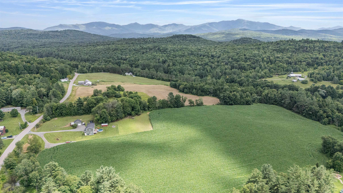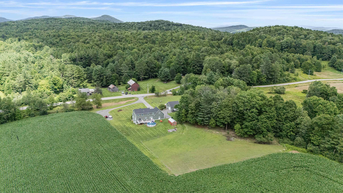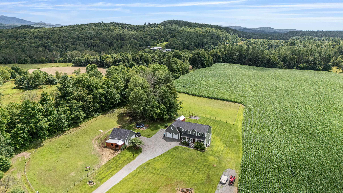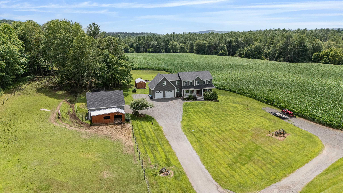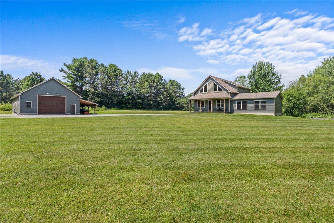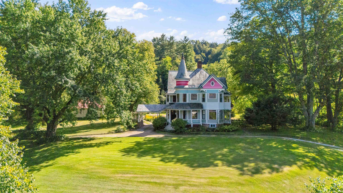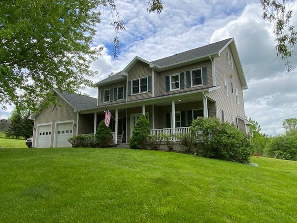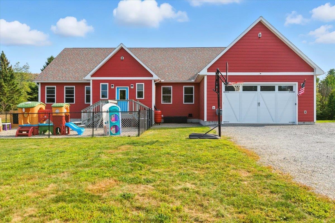1 of 58
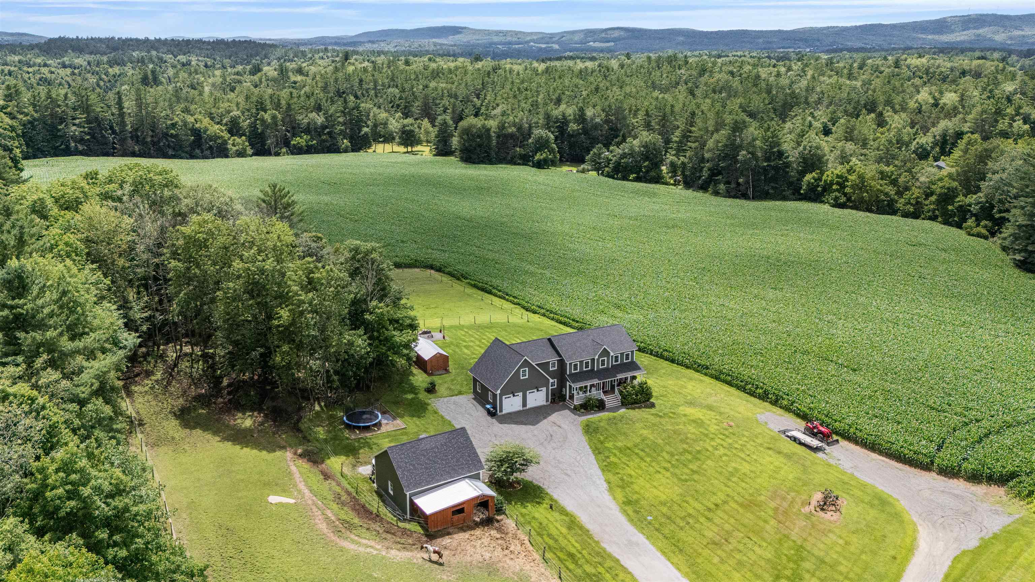
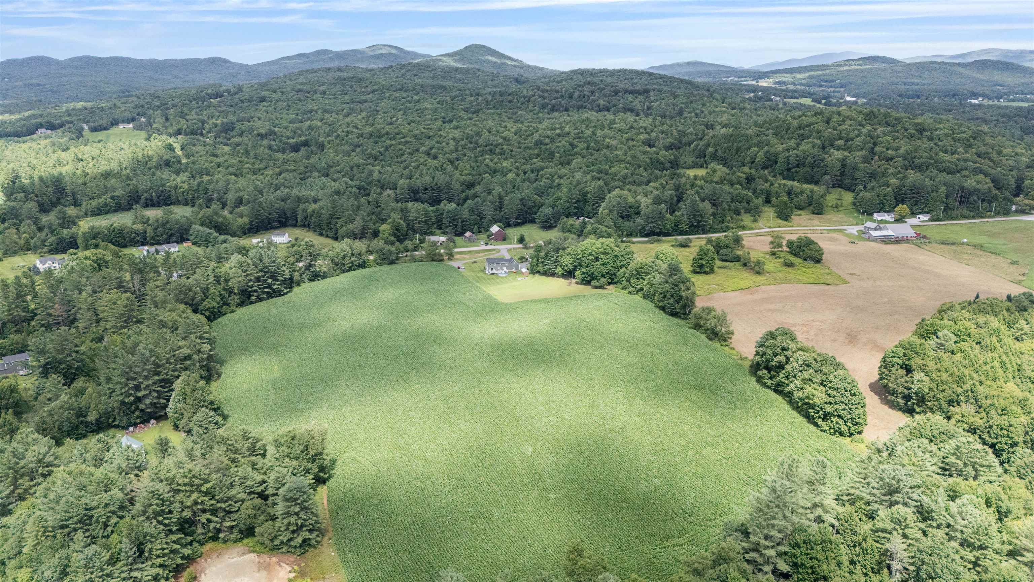
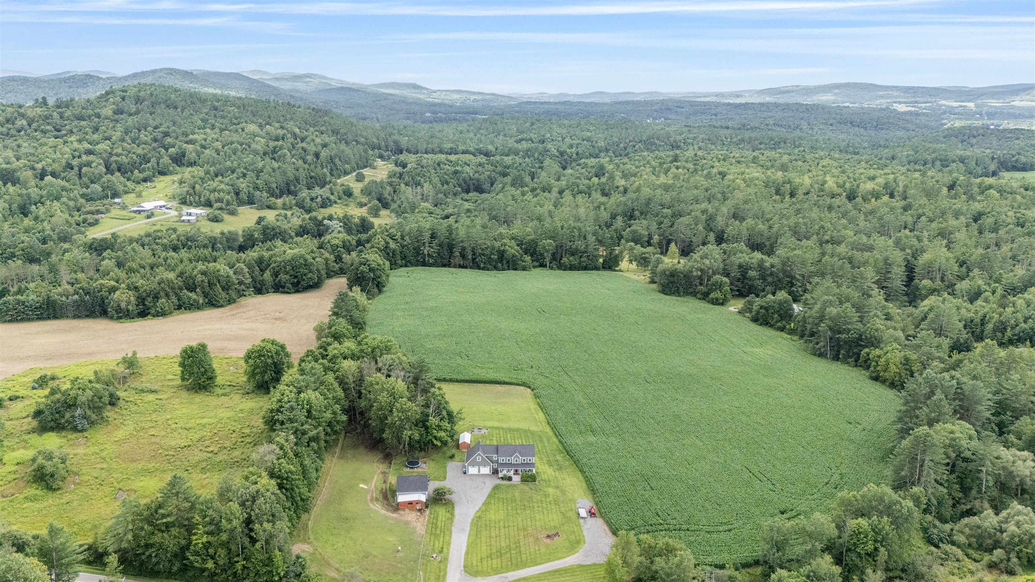
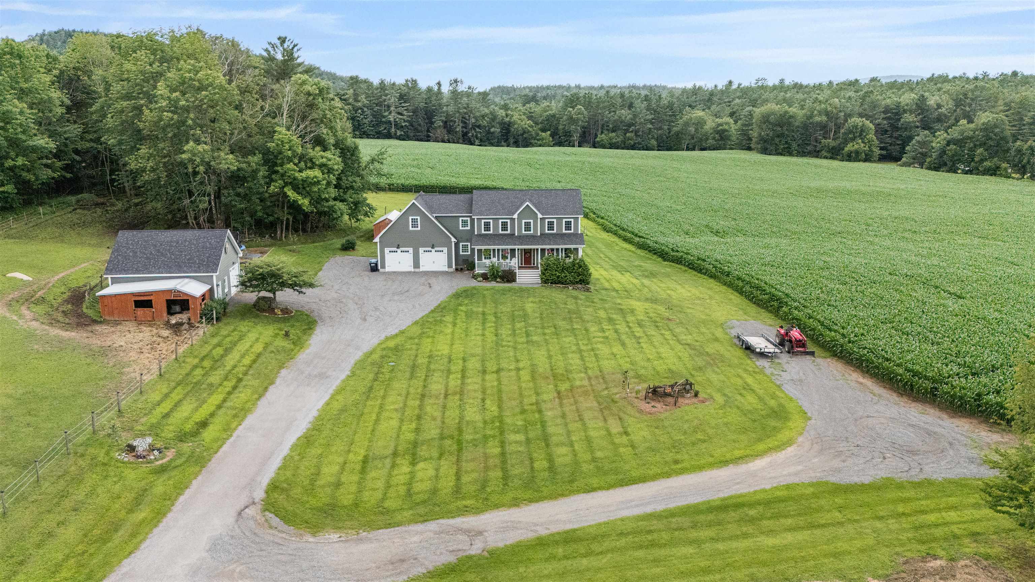
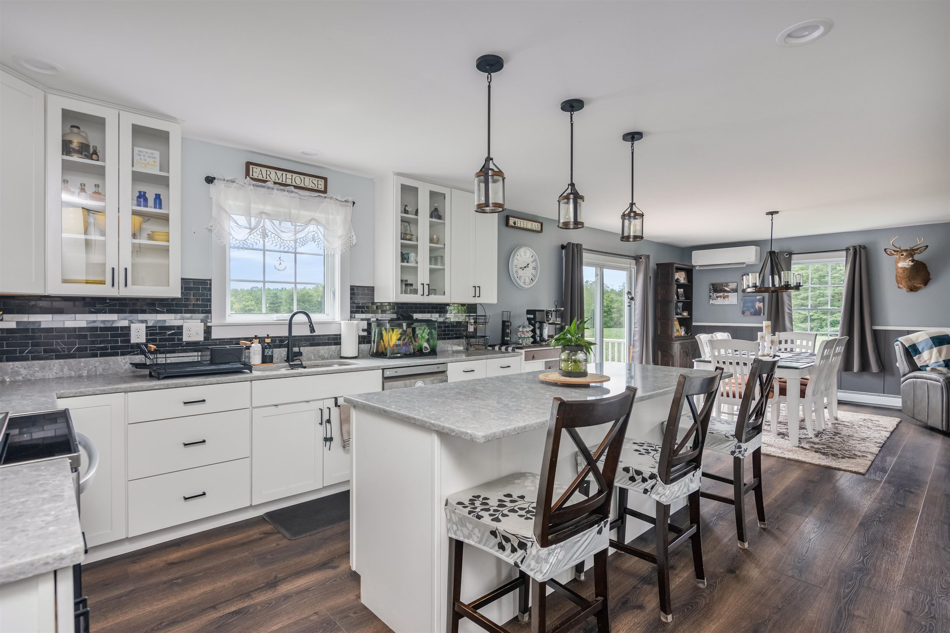
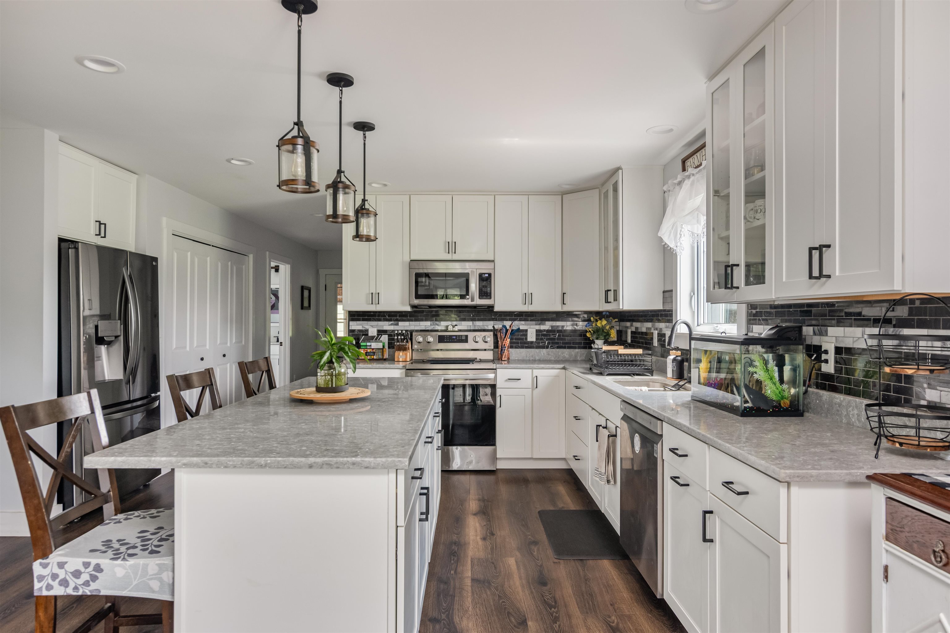
General Property Information
- Property Status:
- Active
- Price:
- $1, 250, 000
- Assessed:
- $0
- Assessed Year:
- County:
- VT-Franklin
- Acres:
- 32.00
- Property Type:
- Single Family
- Year Built:
- 2021
- Agency/Brokerage:
- Benjamin Cote
EXP Realty - Bedrooms:
- 4
- Total Baths:
- 3
- Sq. Ft. (Total):
- 2772
- Tax Year:
- 2025
- Taxes:
- $10, 085
- Association Fees:
Welcome to 651 Fletcher Road in Fairfax—a modern Vermont home set on 32 private acres. Built in 2021, this 4-bedroom, 3-bath colonial offers nearly 3, 000 sq ft of finished living space with a bright, open layout and high-quality finishes throughout. The kitchen flows seamlessly into the dining and living areas, creating the perfect hub for daily living and entertaining. Upstairs, you’ll find spacious bedrooms filled with natural light, while the walkout basement provides 1, 300 sq ft of unfinished space ready for your vision. A large back deck, above-ground pool, and sweeping countryside views make outdoor living effortless. A detached multi-stall garage adds plenty of room for vehicles, tools, or hobbies. With 32 acres surrounding the home, the possibilities are endless—whether you dream of trails, recreation, hobby farming, or simply enjoying the peace and privacy of Vermont’s landscape. See MLS#5052956 for home on 5 acres. Don’t miss the chance to own this exceptional property in one of Fairfax’s most desirable locations—schedule your private showing today!
Interior Features
- # Of Stories:
- 2
- Sq. Ft. (Total):
- 2772
- Sq. Ft. (Above Ground):
- 2772
- Sq. Ft. (Below Ground):
- 0
- Sq. Ft. Unfinished:
- 1358
- Rooms:
- 9
- Bedrooms:
- 4
- Baths:
- 3
- Interior Desc:
- Appliances Included:
- Flooring:
- Heating Cooling Fuel:
- Water Heater:
- Basement Desc:
- Concrete, Full, Unfinished, Walkout
Exterior Features
- Style of Residence:
- Colonial
- House Color:
- Green
- Time Share:
- No
- Resort:
- Exterior Desc:
- Exterior Details:
- Amenities/Services:
- Land Desc.:
- Agricultural, Country Setting, Horse/Animal Farm, Landscaped, Level, Rural
- Suitable Land Usage:
- Roof Desc.:
- Architectural Shingle
- Driveway Desc.:
- Gravel
- Foundation Desc.:
- Concrete
- Sewer Desc.:
- Septic
- Garage/Parking:
- Yes
- Garage Spaces:
- 3
- Road Frontage:
- 1000
Other Information
- List Date:
- 2025-09-06
- Last Updated:


