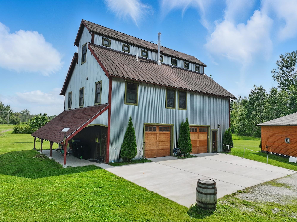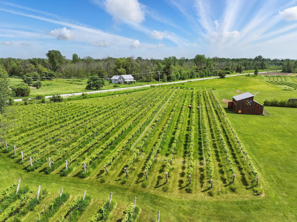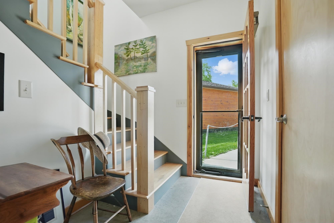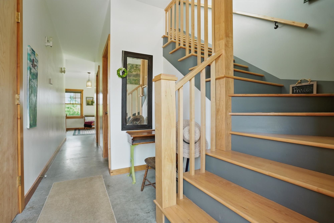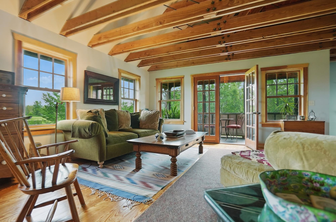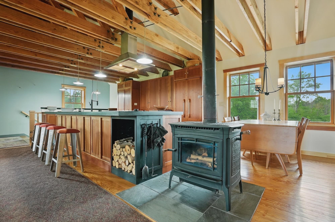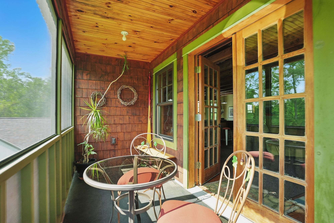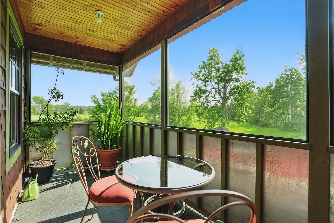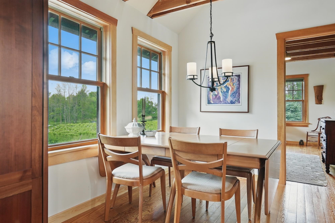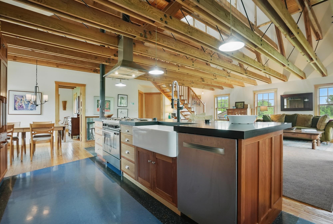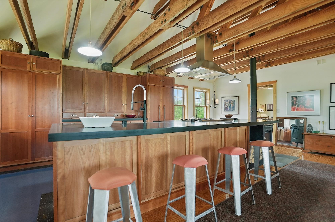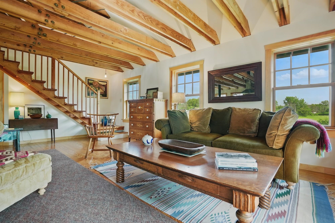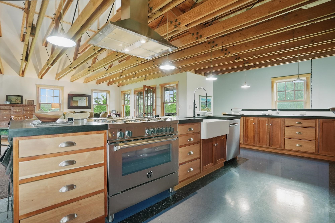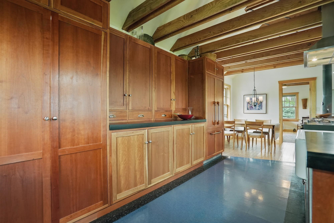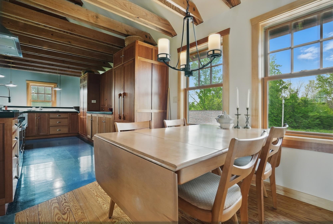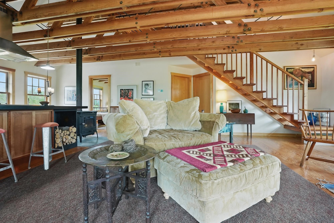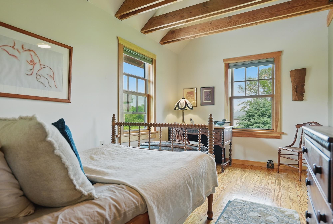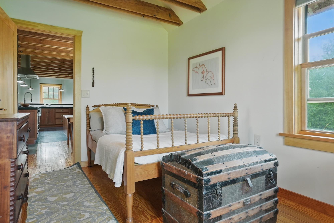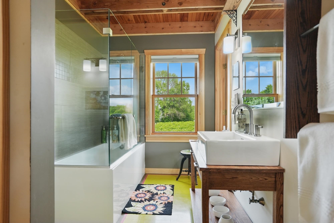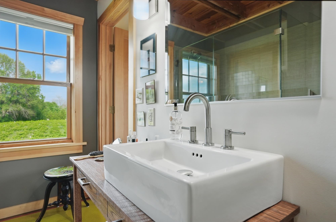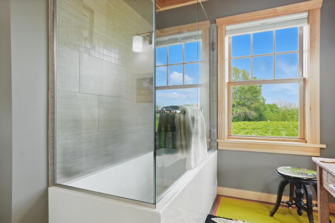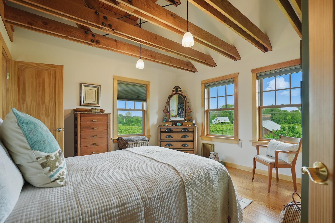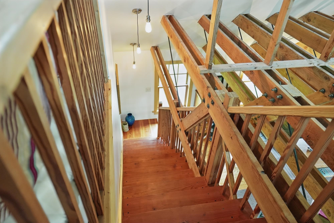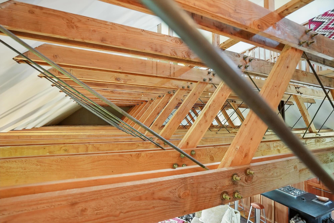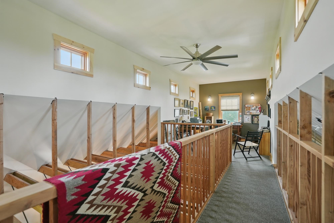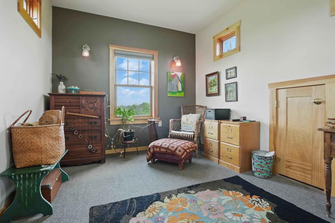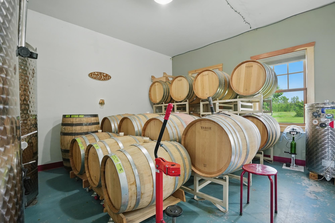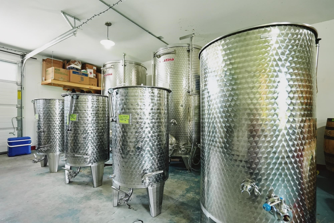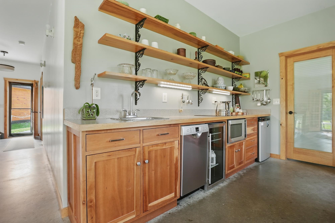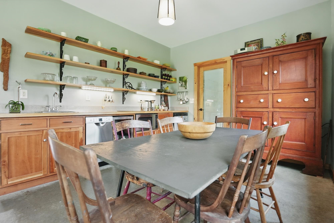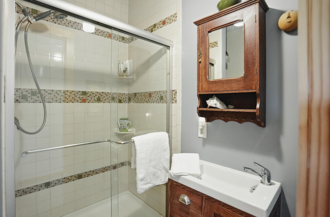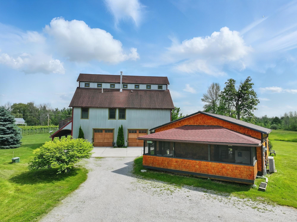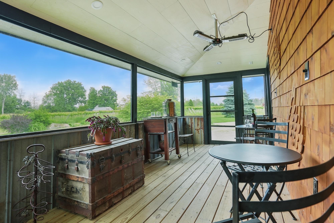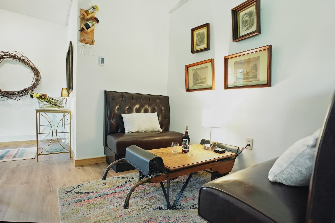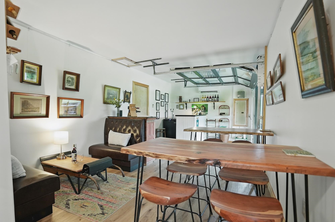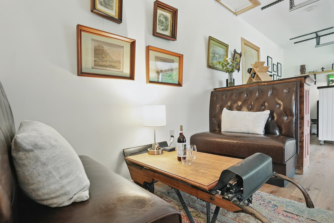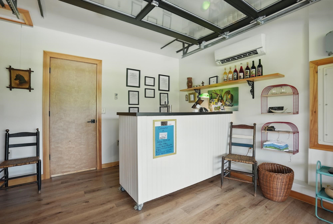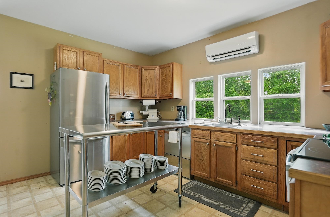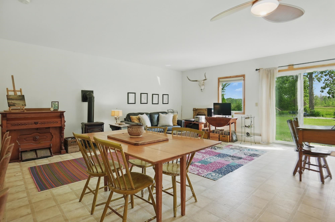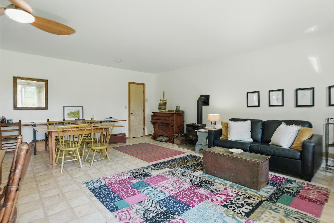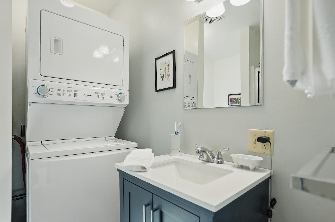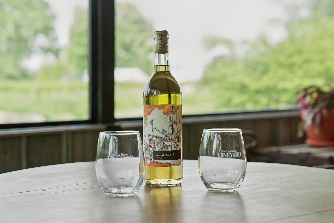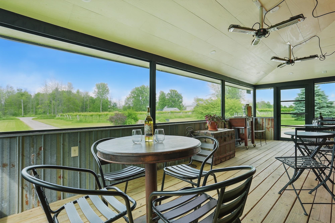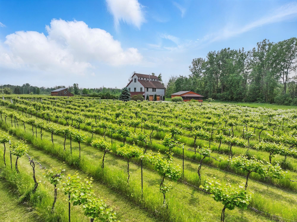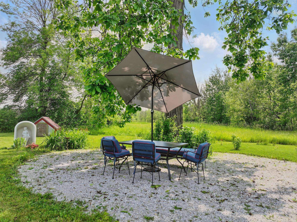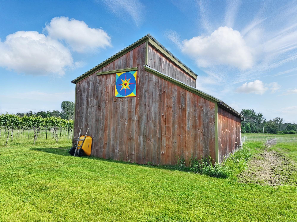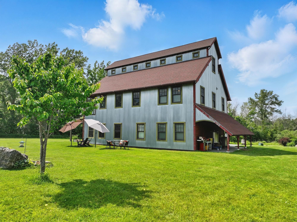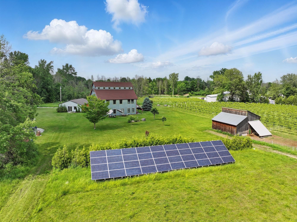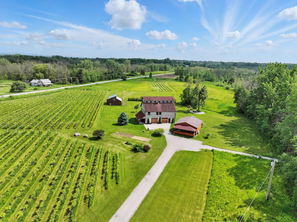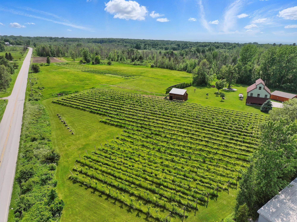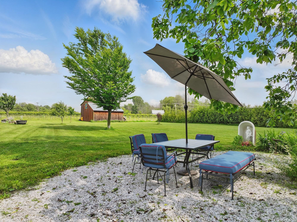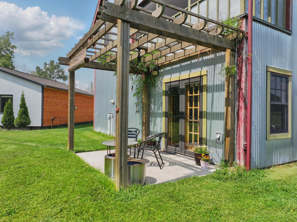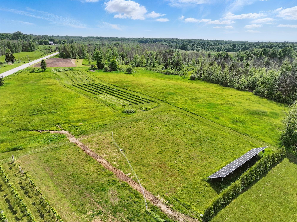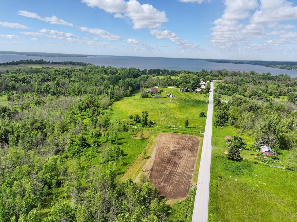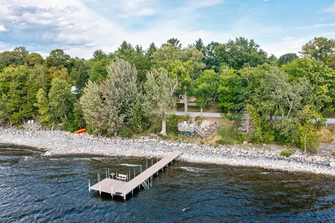1 of 60
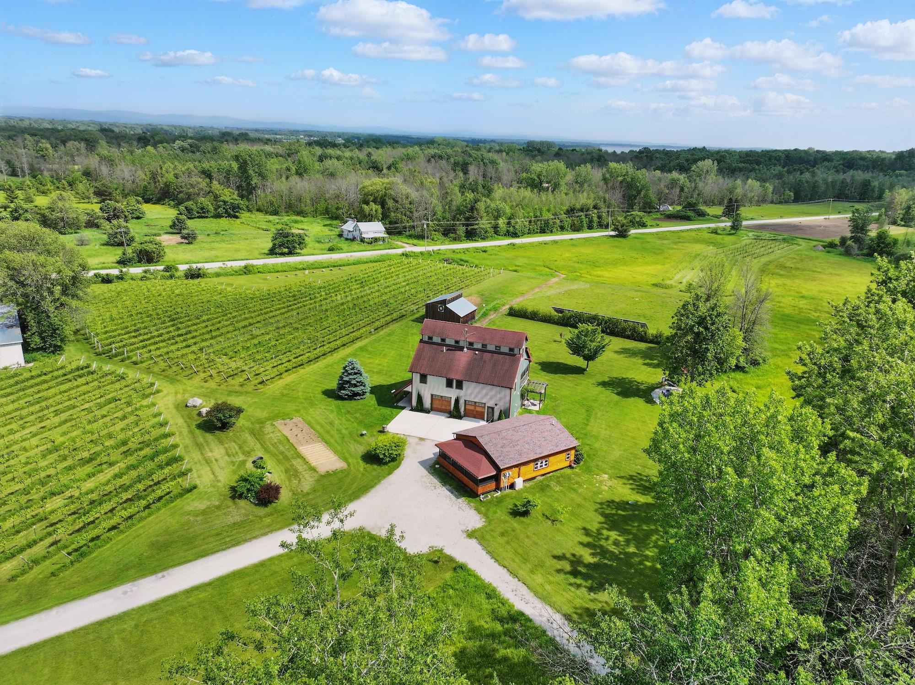
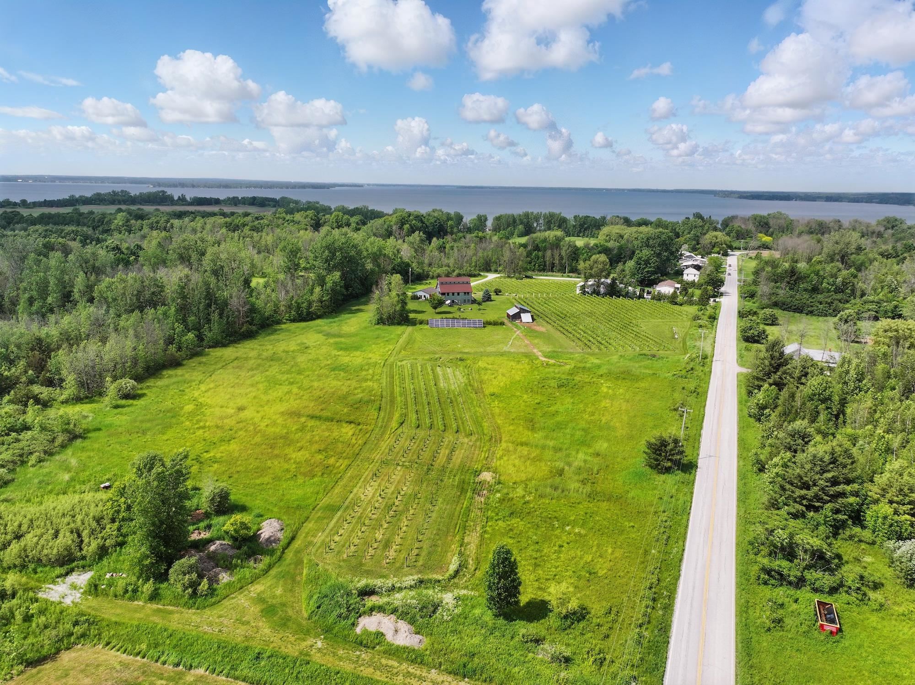
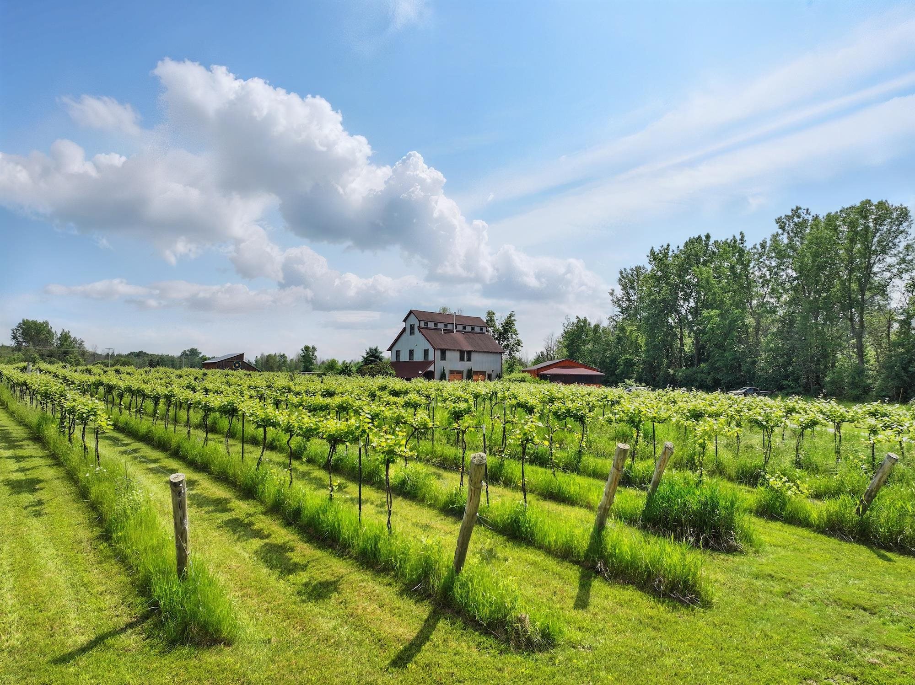
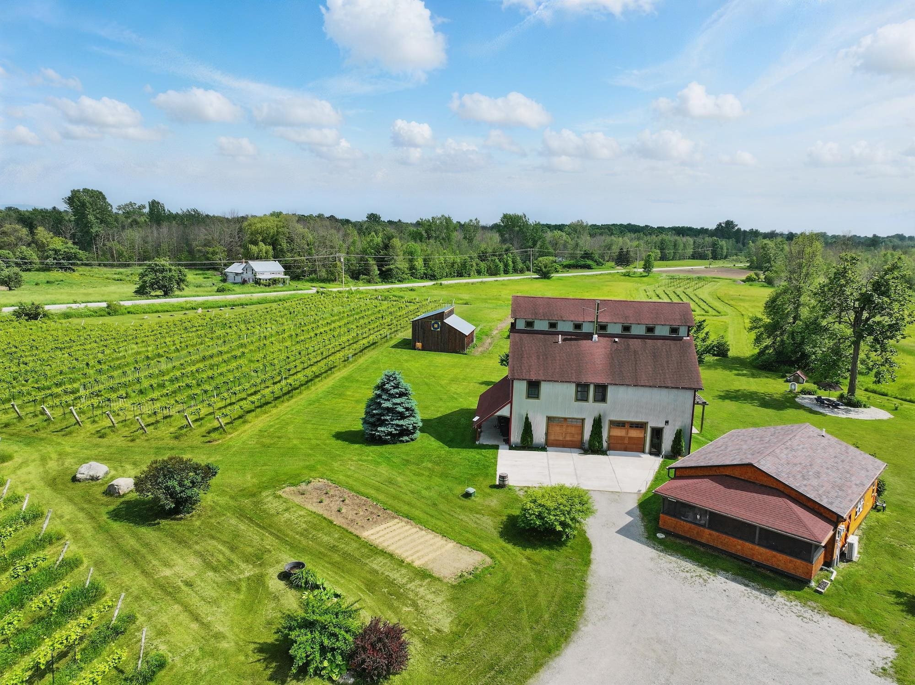
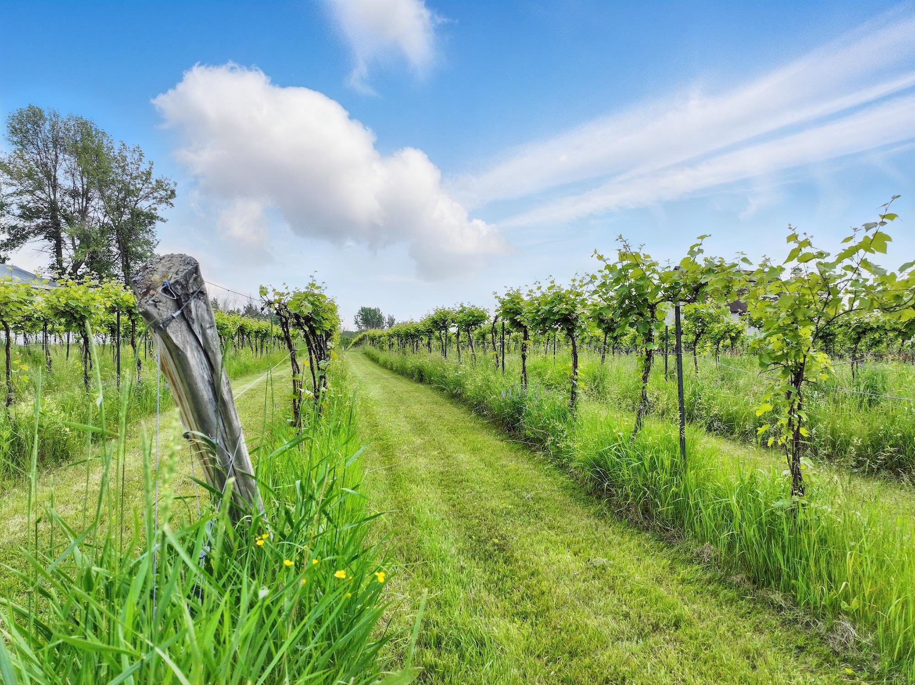
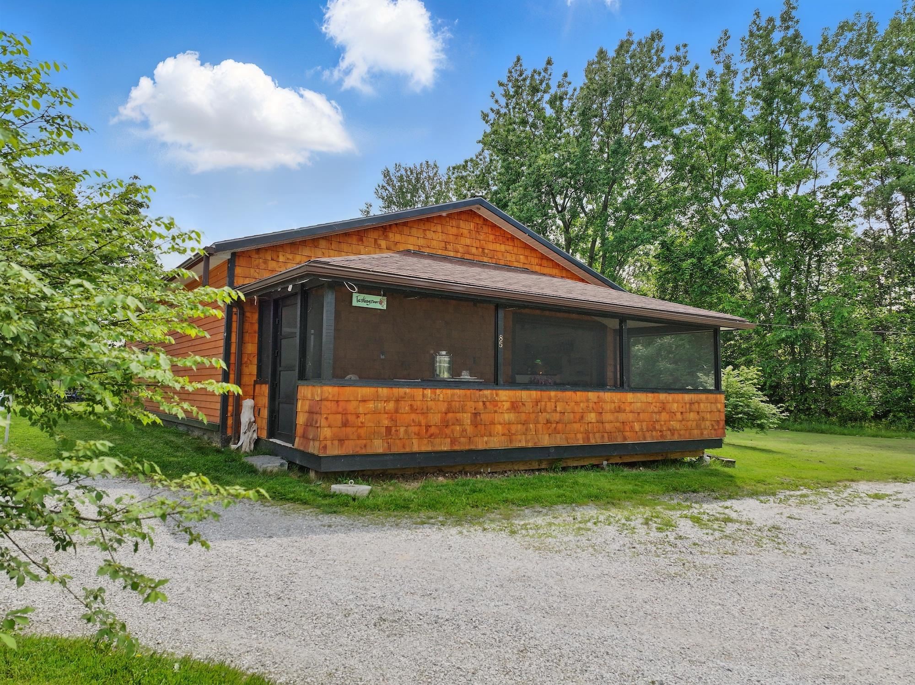
General Property Information
- Property Status:
- Active
- Price:
- $975, 000
- Assessed:
- $0
- Assessed Year:
- County:
- VT-Grand Isle
- Acres:
- 10.08
- Property Type:
- Single Family
- Year Built:
- 2002
- Agency/Brokerage:
- Karen Bresnahan
Four Seasons Sotheby's Int'l Realty - Bedrooms:
- 4
- Total Baths:
- 3
- Sq. Ft. (Total):
- 3043
- Tax Year:
- 2025
- Taxes:
- $9, 206
- Association Fees:
Vineyard Estate | Lake Champlain Islands! A rare and inspiring lifestyle opportunity awaits where vineyard living, idyllic charm & entrepreneurial dreams converge. Set among rolling meadows, grapevine rows, grazing sheep & tranquil pastoral views, this turnkey winery estate is ideal for a boutique B&B, destination wedding venue or Agri-Tourism retreat. The estate features a cedar-shake tasting room, 3-season screened dining pavilion perfect for long summer evenings, w/private studio apartment for guests or staff. The architect-designed Salt Box home blends timeless elegance with modern warmth—featuring solar, rich hardwoods, cherry cabinetry, wood-paneled appliances, a commercial-grade oven & an European wood stove. All timeless design elements that blend classic Vermont style with a modern aesthetic. The open layout is airy & welcoming—perfect for entertaining. A summer kitchen offers flexibility for guest quarters, an in-law suite or Airbnb. A third-floor loft adds room for relaxing, working remotely or hosting guests. Embrace a slower pace, surrounded by beauty and purpose—where every season brings new inspiration. Recreational amenities abound with nearby golfing, boating, hiking & biking. Marinas & ski areas are within reach for year-round adventure. Whether you’re a seasoned vintner or an aspiring sommelier, this is your chance to live—and build—a dream. This property offers so much more—it’s a legacy opportunity in one of Vermont’s most inspiring natural landscapes.
Interior Features
- # Of Stories:
- 1.5
- Sq. Ft. (Total):
- 3043
- Sq. Ft. (Above Ground):
- 2579
- Sq. Ft. (Below Ground):
- 464
- Sq. Ft. Unfinished:
- 0
- Rooms:
- 7
- Bedrooms:
- 4
- Baths:
- 3
- Interior Desc:
- Bar, Cathedral Ceiling, Cedar Closet, Ceiling Fan, Dining Area, In-Law/Accessory Dwelling, In-Law Suite, Kitchen Island, Natural Light, Natural Woodwork, Skylight, Indoor Storage, Vaulted Ceiling, Wet Bar, 1st Floor Laundry
- Appliances Included:
- Dishwasher, Dryer, Microwave, Gas Range, Refrigerator, Washer, Exhaust Fan, Vented Exhaust Fan, Water Heater
- Flooring:
- Carpet, Concrete, Hardwood, Vinyl
- Heating Cooling Fuel:
- Water Heater:
- Basement Desc:
Exterior Features
- Style of Residence:
- Contemporary, Saltbox
- House Color:
- Grey
- Time Share:
- No
- Resort:
- Exterior Desc:
- Exterior Details:
- Barn, Building, Full Fence, Garden Space, Natural Shade, Outbuilding, Patio, Covered Porch, Enclosed Porch, Screened Porch, Storage
- Amenities/Services:
- Land Desc.:
- Agricultural, Country Setting, Farm, Field/Pasture, Landscaped, Mountain View, Other, Recreational, Timber, View, Wooded, Near Golf Course, Near Paths, Near Skiing, Near Snowmobile Trails, Rural
- Suitable Land Usage:
- Agriculture, Bed and Breakfast, Farm, Field/Pasture, Other, Residential
- Roof Desc.:
- Architectural Shingle
- Driveway Desc.:
- Gravel
- Foundation Desc.:
- Concrete Slab
- Sewer Desc.:
- 1500+ Gallon, Private, Septic
- Garage/Parking:
- Yes
- Garage Spaces:
- 2
- Road Frontage:
- 400
Other Information
- List Date:
- 2025-09-08
- Last Updated:


