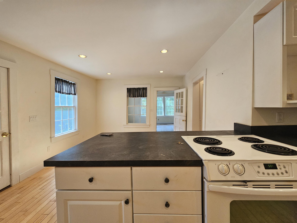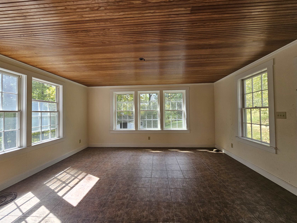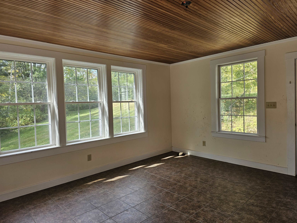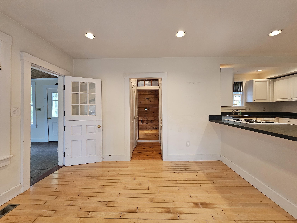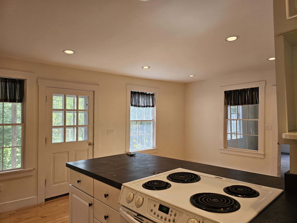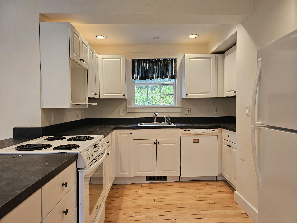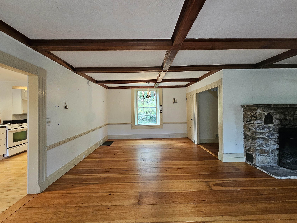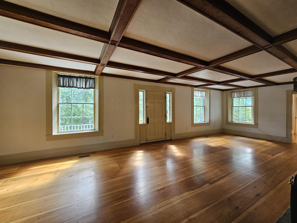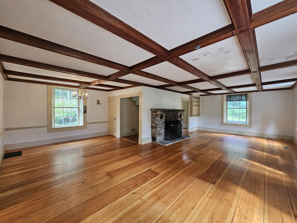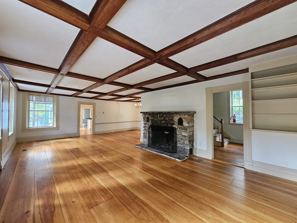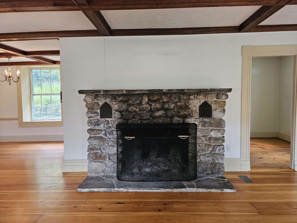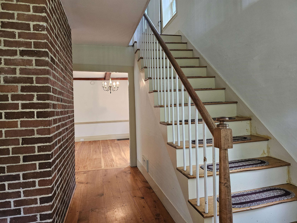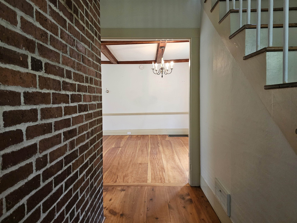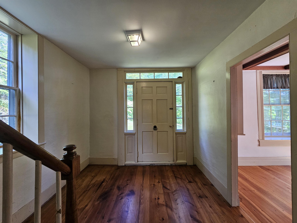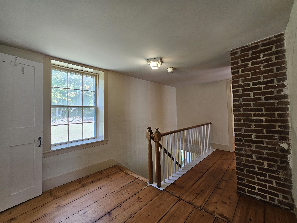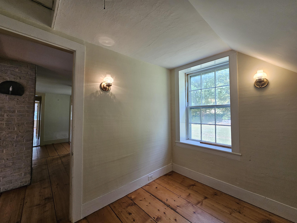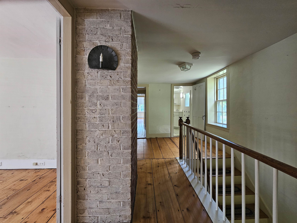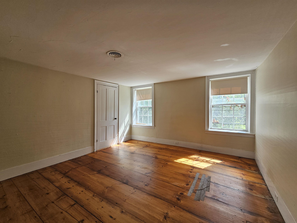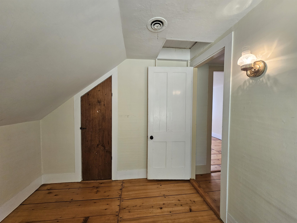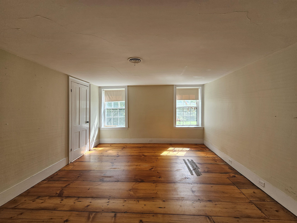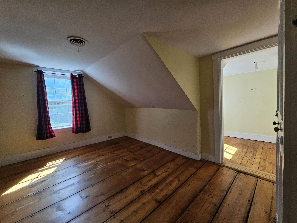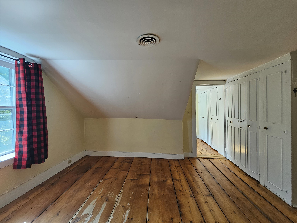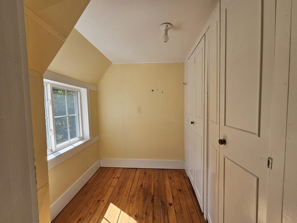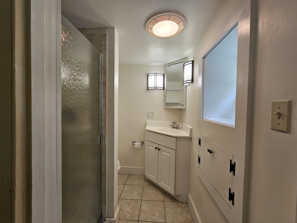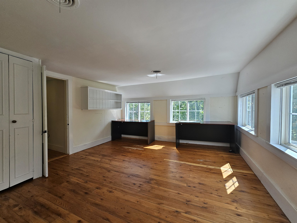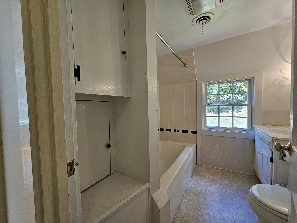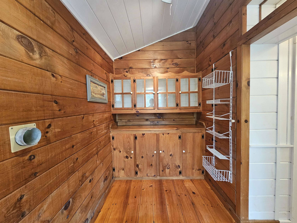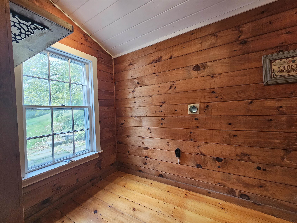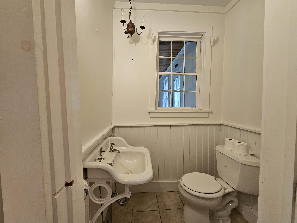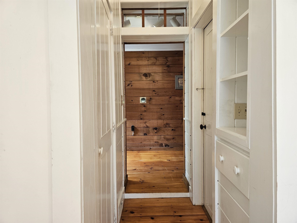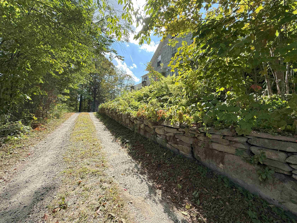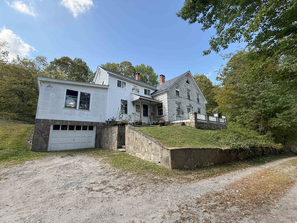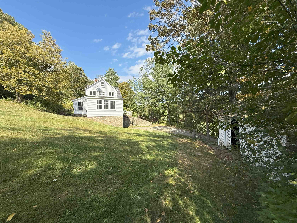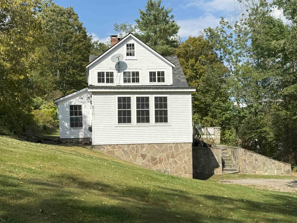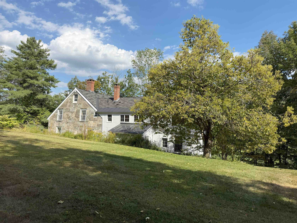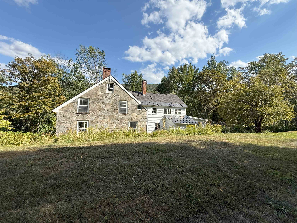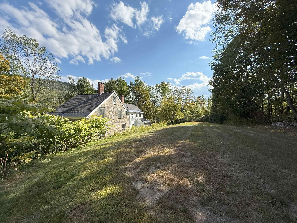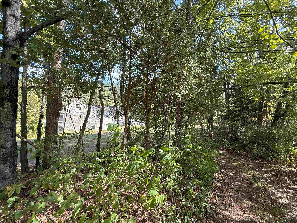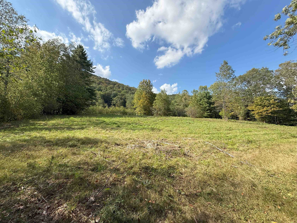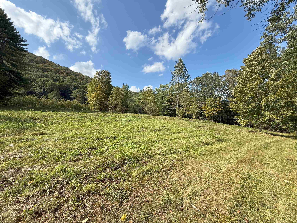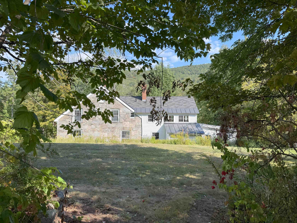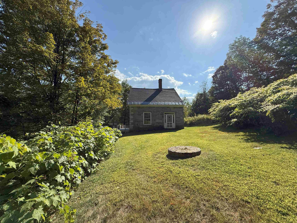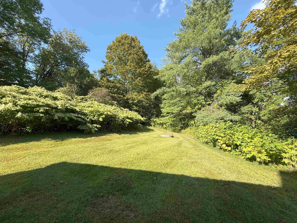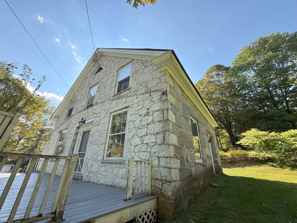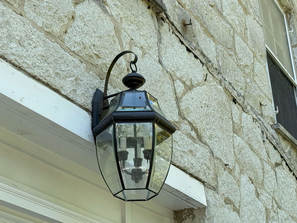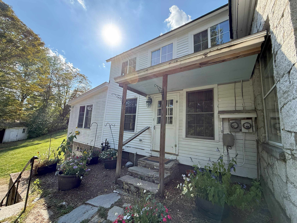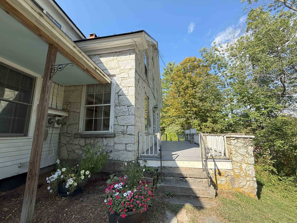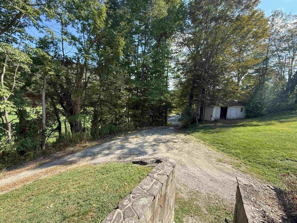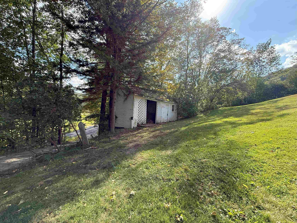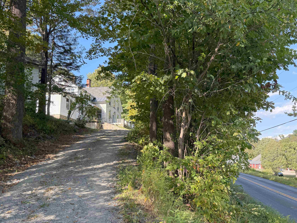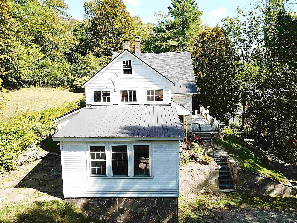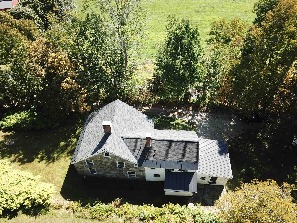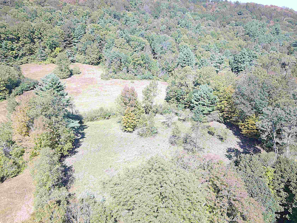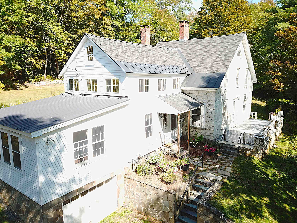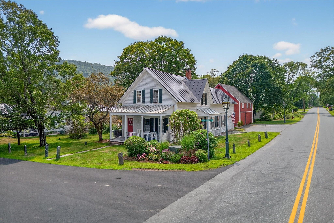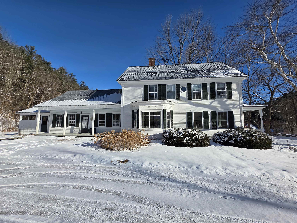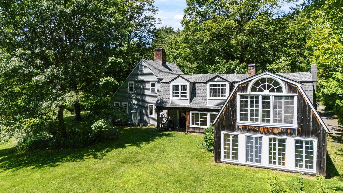1 of 60
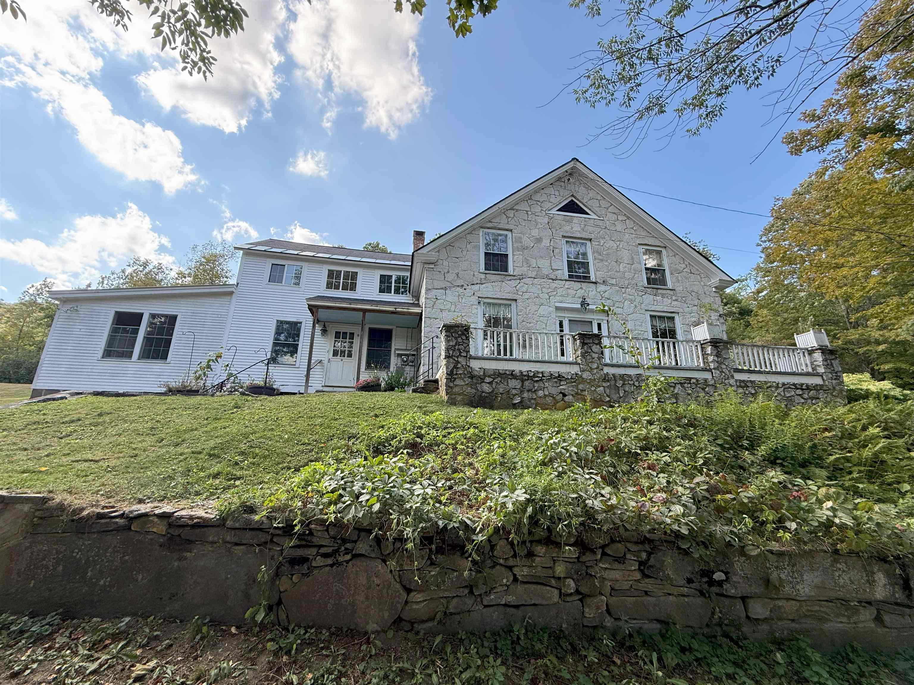
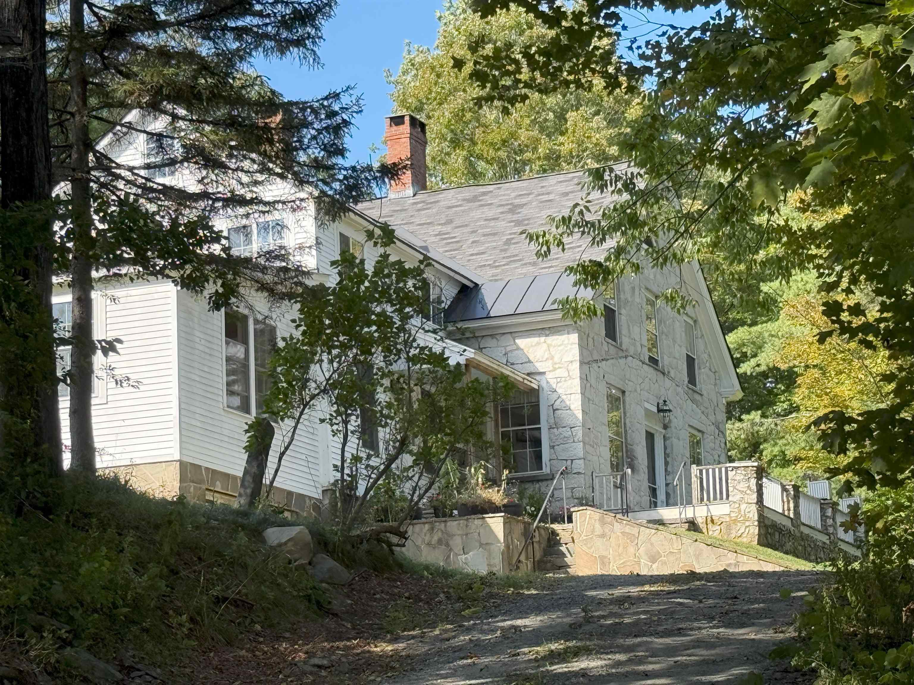
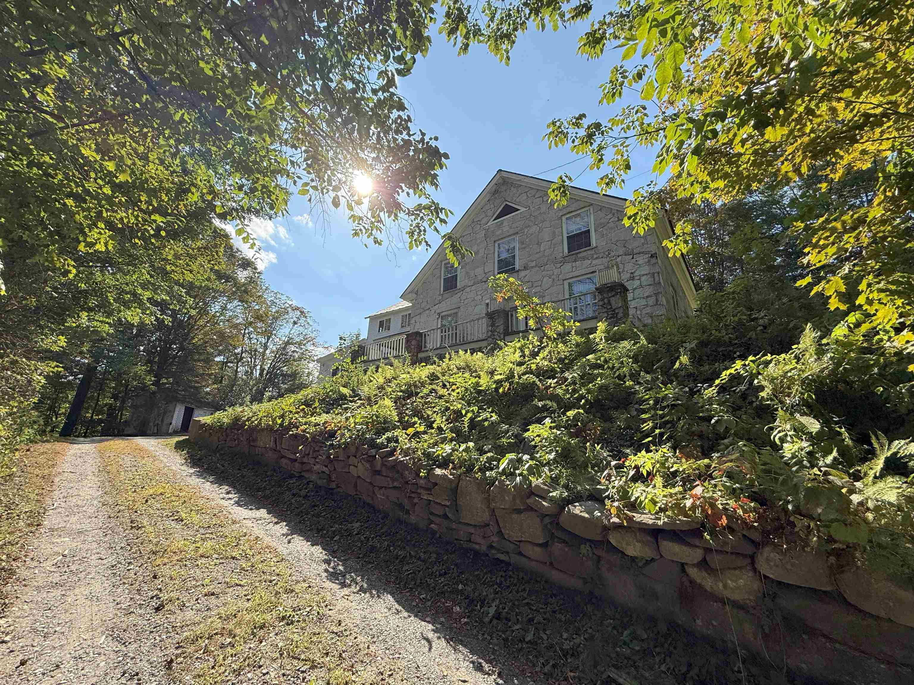
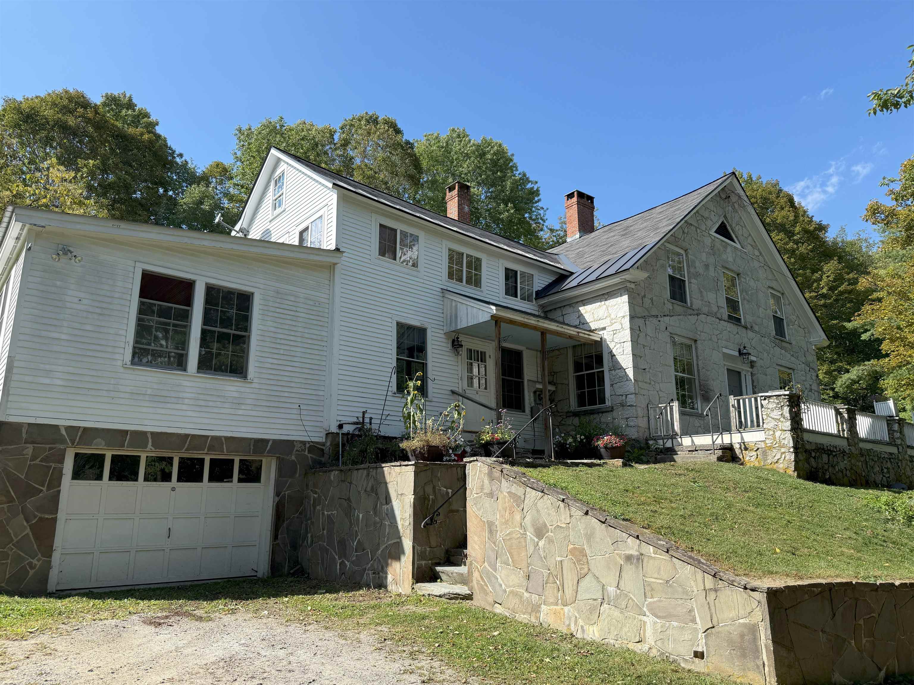
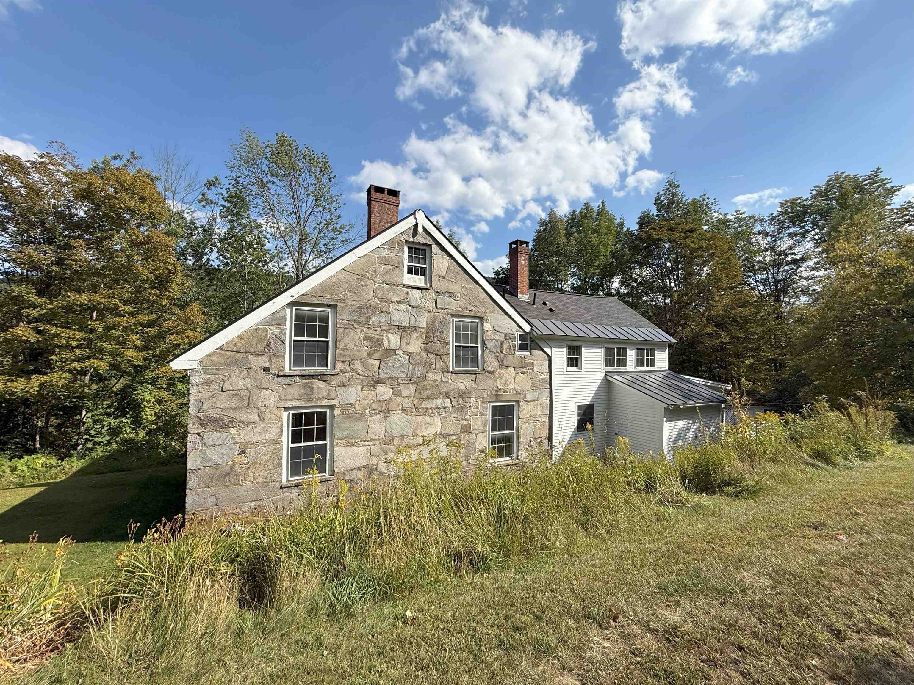
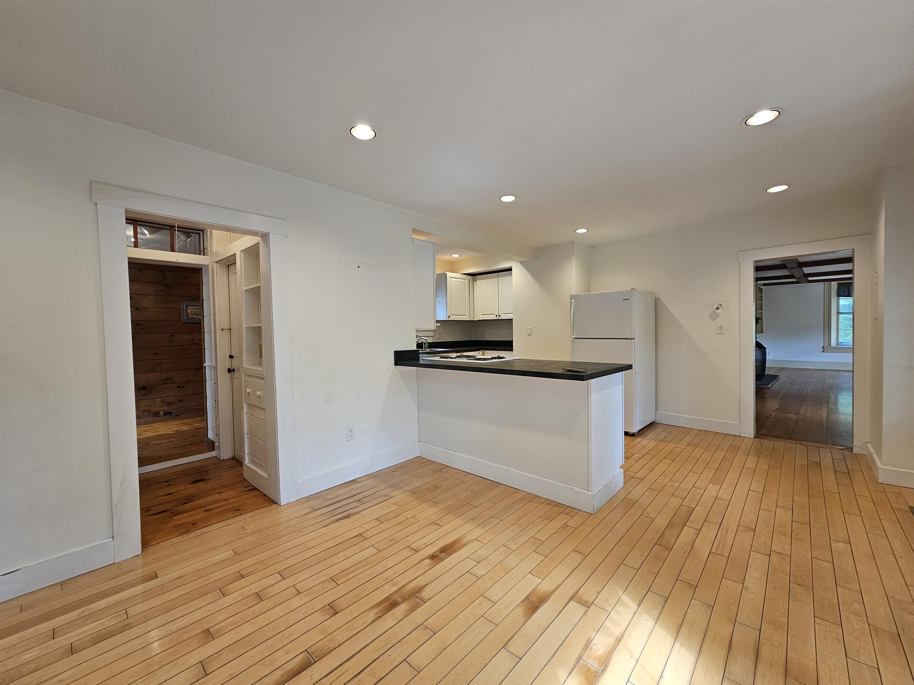
General Property Information
- Property Status:
- Active
- Price:
- $599, 000
- Assessed:
- $0
- Assessed Year:
- County:
- VT-Windham
- Acres:
- 3.31
- Property Type:
- Single Family
- Year Built:
- 1840
- Agency/Brokerage:
- Jessica Landers
Barrett and Valley Associates Inc. - Bedrooms:
- 3
- Total Baths:
- 3
- Sq. Ft. (Total):
- 2782
- Tax Year:
- Taxes:
- $0
- Association Fees:
One of only two stone houses in the charming town of Grafton, this stately home is a truly special opportunity. Perched on a hill across from the renowned Grafton Cheese Company, the property offers easy access to village amenities and year-round recreation at Grafton Ponds Outdoor Center. Inside, you'll find a spacious and inviting layout: Large front living room with exposed beams, a beautiful stone hearth, and a wood-burning fireplace—the perfect winter centerpiece. Bright eat-in kitchen with ample space for a breakfast table—move-in ready or a canvas for your personal updates. A cozy, four-season sunroom offers additional living space and opens to a charming patio—ideal for morning coffee or evening relaxation. Practical main-level features include a half bath, pantry with laundry, and a versatile dining area with room to entertain. Upstairs, the character continues: Three generously sized bedrooms, office space, and two full bathrooms. Deep windowsills, exposed brick features, and abundant natural light throughout. Additional highlights include wood and tile floors, replacement windows, and a fantastic floor plan. A large, plateau-style backyard with a sweet trail leading to a spacious open field—ideal for gardening, recreation, or simply enjoying nature. A one-car garage is tucked under the sunroom for added convenience. This rare stone gem blends timeless charm with modern comfort—don’t miss your chance to own a piece of Grafton history.
Interior Features
- # Of Stories:
- 2
- Sq. Ft. (Total):
- 2782
- Sq. Ft. (Above Ground):
- 2782
- Sq. Ft. (Below Ground):
- 0
- Sq. Ft. Unfinished:
- 336
- Rooms:
- 8
- Bedrooms:
- 3
- Baths:
- 3
- Interior Desc:
- Dining Area, Wood Fireplace, 1 Fireplace, Kitchen/Dining, Laundry Hook-ups, Natural Light, Natural Woodwork, 1st Floor Laundry
- Appliances Included:
- Dishwasher, Gas Range, Refrigerator
- Flooring:
- Ceramic Tile, Hardwood, Softwood, Tile
- Heating Cooling Fuel:
- Water Heater:
- Basement Desc:
- Concrete, Concrete Floor, Crawl Space, Insulated, Partial, Unfinished, Exterior Access, Basement Stairs
Exterior Features
- Style of Residence:
- Farmhouse
- House Color:
- Stone
- Time Share:
- No
- Resort:
- No
- Exterior Desc:
- Exterior Details:
- Deck, Garden Space, Natural Shade, Outbuilding, Patio, Shed
- Amenities/Services:
- Land Desc.:
- Country Setting, Level, Open, Rolling, Sloping, Steep, Wooded, Rural
- Suitable Land Usage:
- Roof Desc.:
- Metal, Asphalt Shingle
- Driveway Desc.:
- Circular, Gravel
- Foundation Desc.:
- Concrete, Stone
- Sewer Desc.:
- Concrete, Mound Leach Field
- Garage/Parking:
- Yes
- Garage Spaces:
- 1
- Road Frontage:
- 519
Other Information
- List Date:
- 2025-09-08
- Last Updated:


