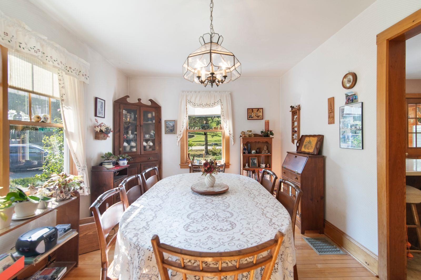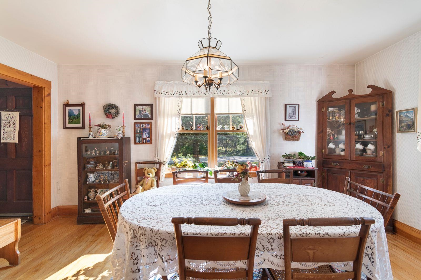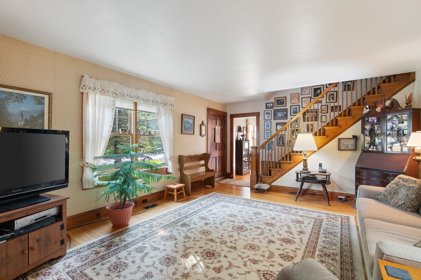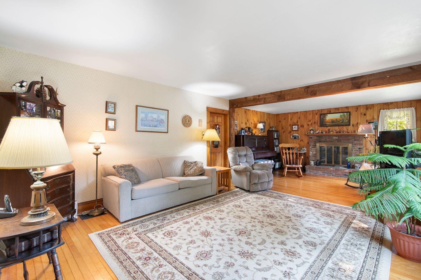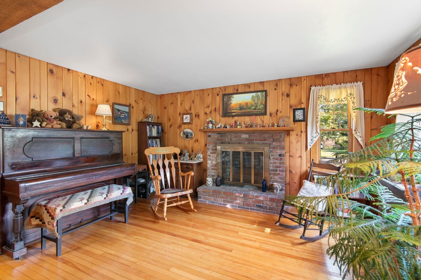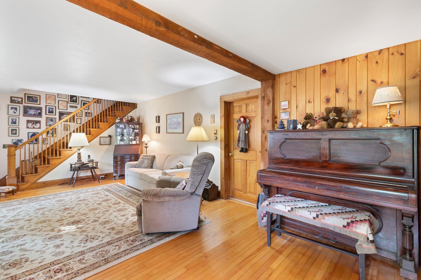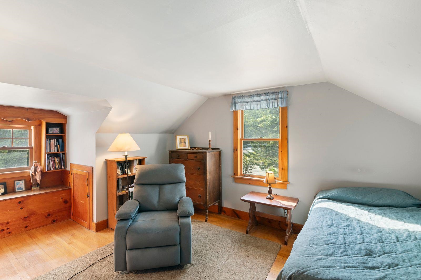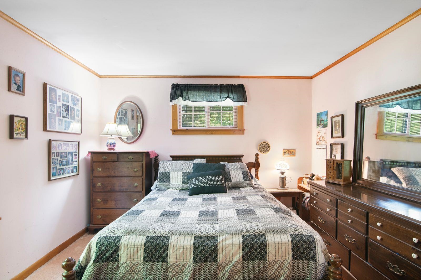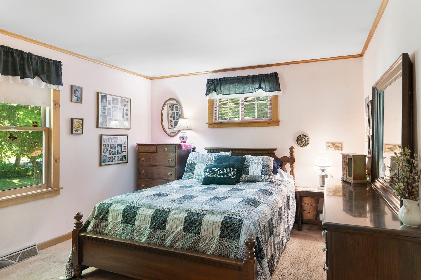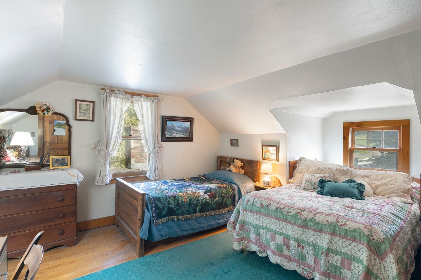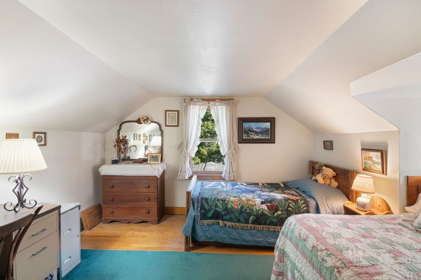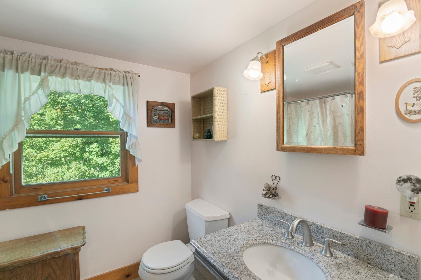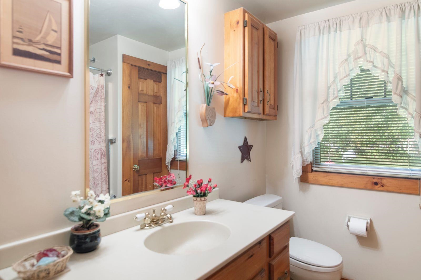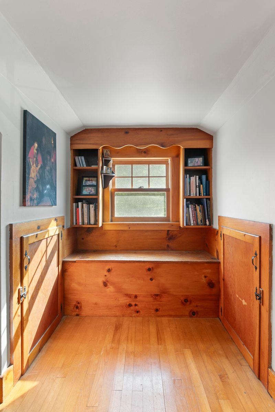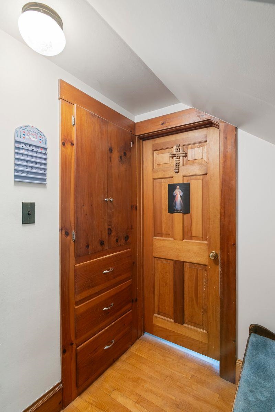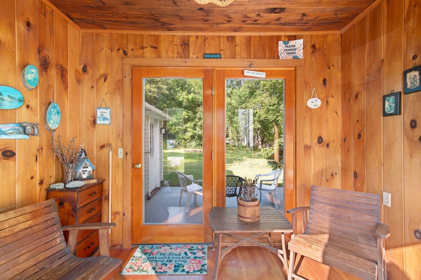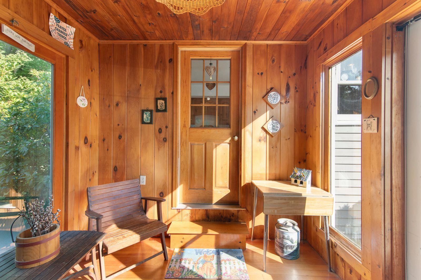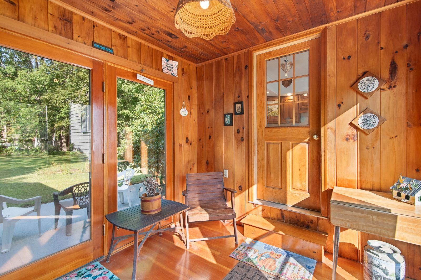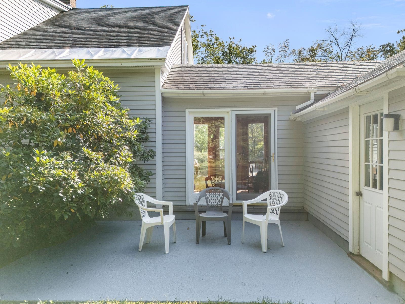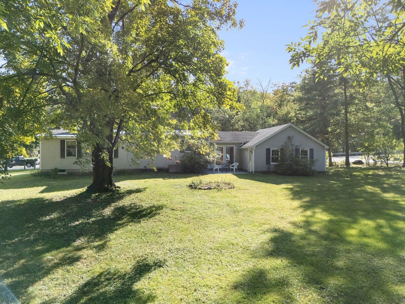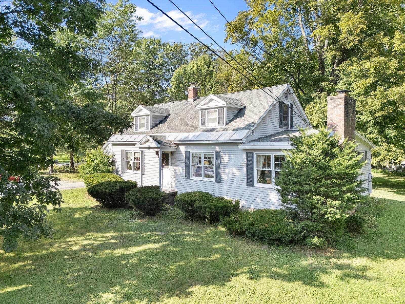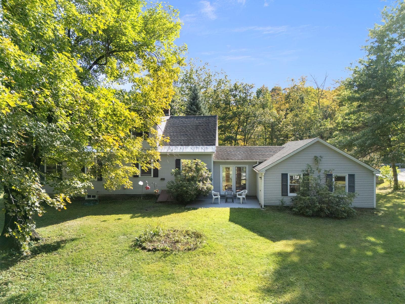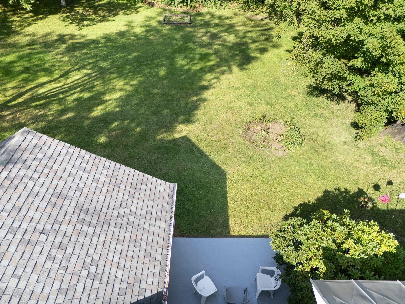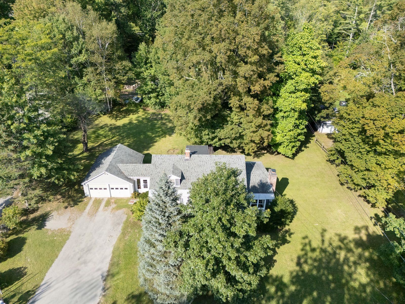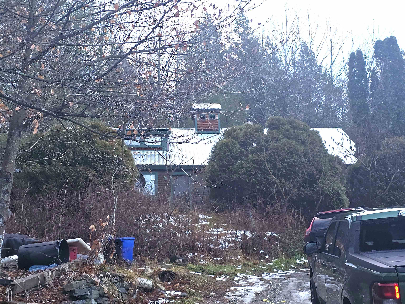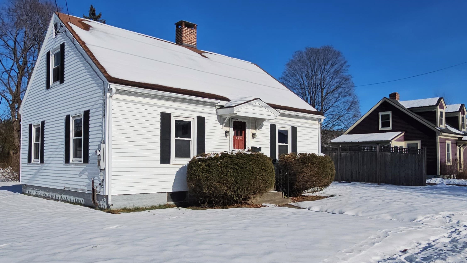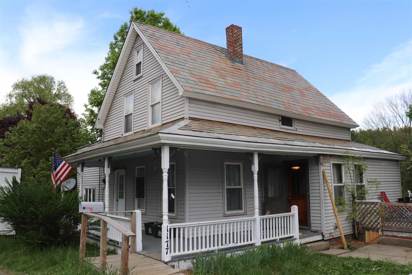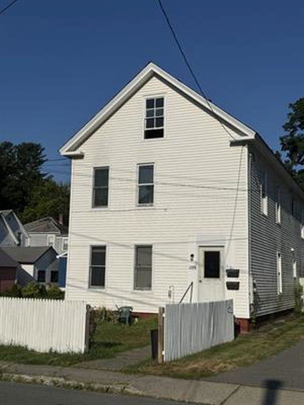1 of 30
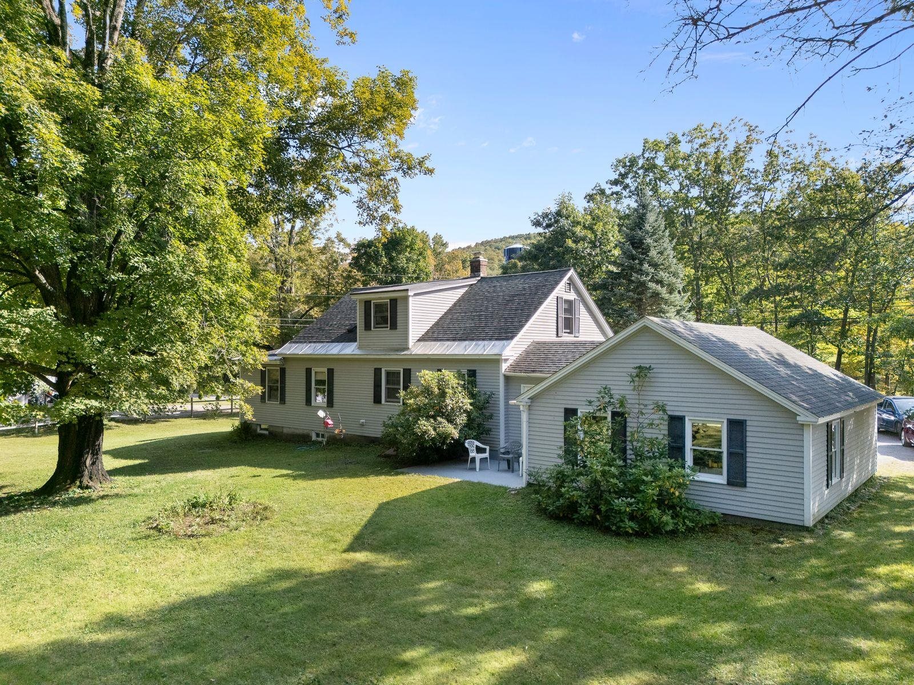
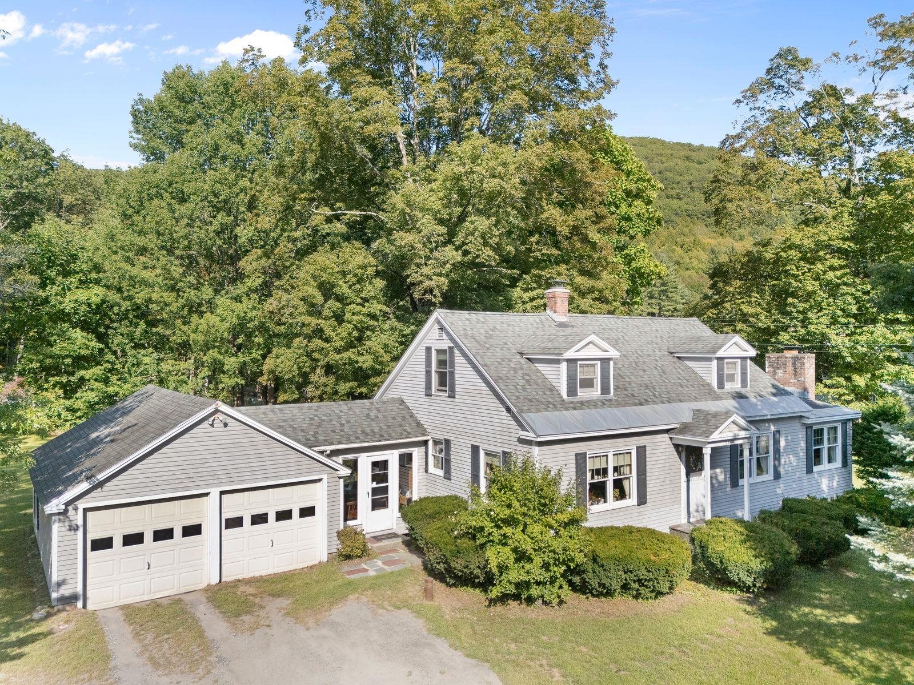
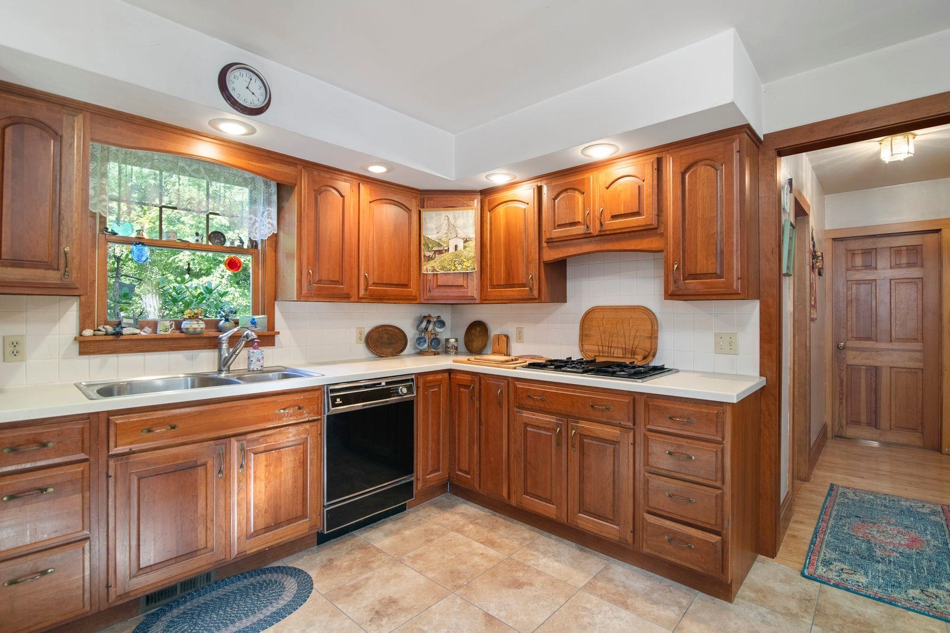
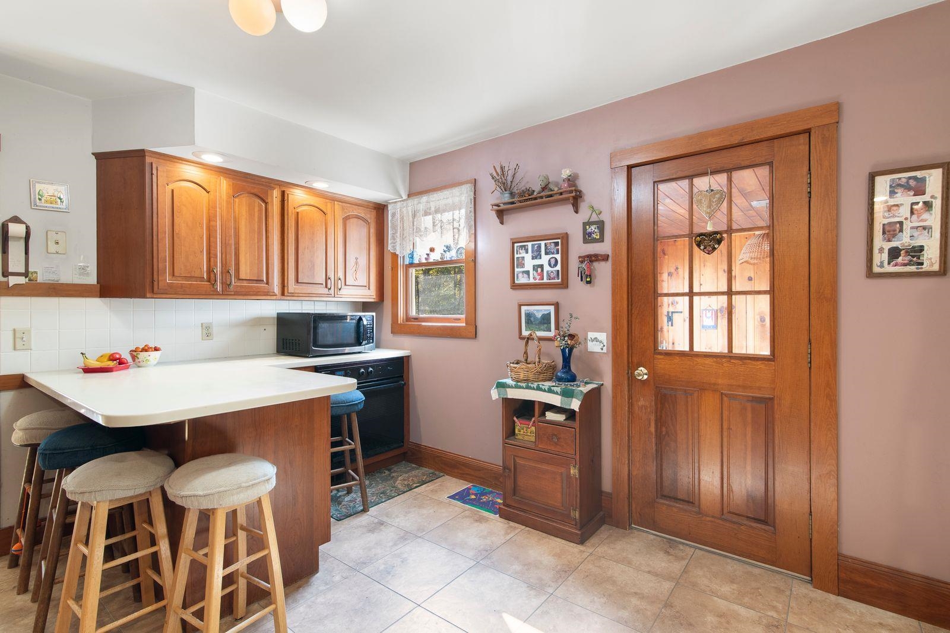
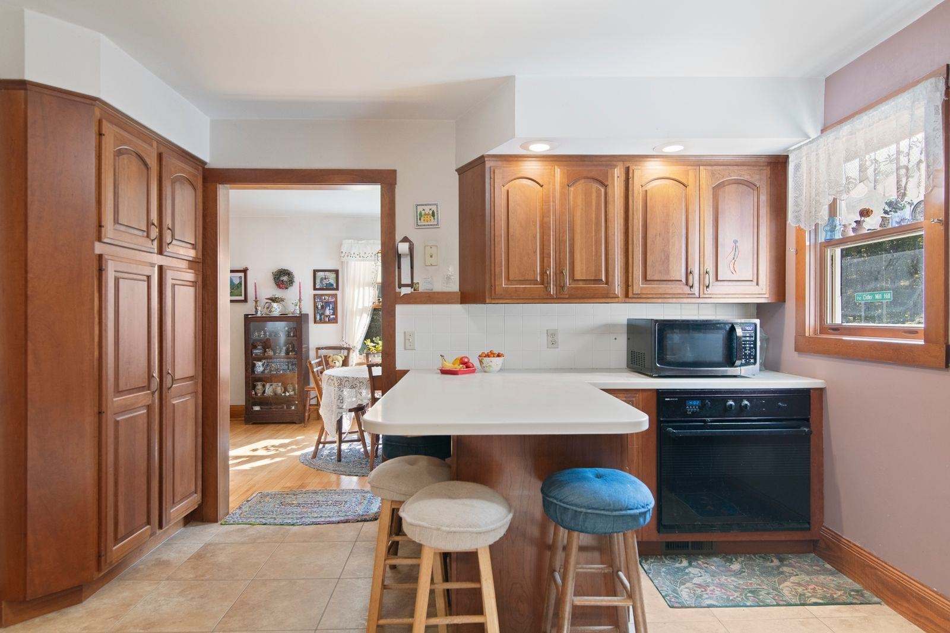
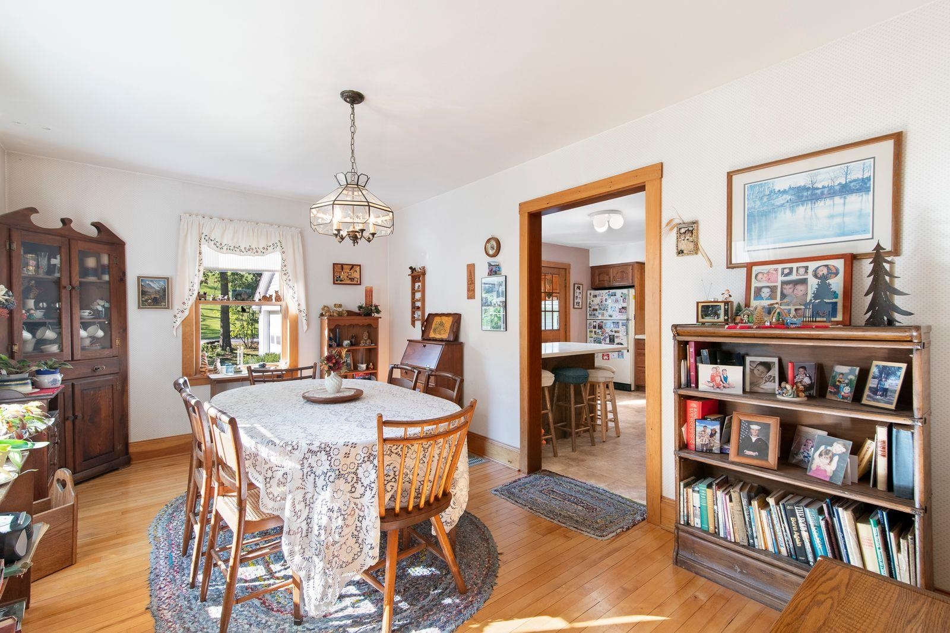
General Property Information
- Property Status:
- Active
- Price:
- $350, 000
- Assessed:
- $0
- Assessed Year:
- County:
- VT-Windham
- Acres:
- 0.56
- Property Type:
- Single Family
- Year Built:
- 1948
- Agency/Brokerage:
- Christine Lewis
Brattleboro Area Realty - Bedrooms:
- 3
- Total Baths:
- 2
- Sq. Ft. (Total):
- 1703
- Tax Year:
- 2025
- Taxes:
- $6, 986
- Association Fees:
The one you have been waiting for! This traditional New England cape with a twist checks all the boxes! Remodeled in the 90's, it has a cook's delight for a kitchen with tons of cabinets and lots of countertops for baking prep...cookies and breads are a must!. The first floor was expanded to almost double the size of the living room, adding a fireplace and a main bedroom. Aging in place is easy here. Along with the bedroom, there is laundry and full bath on the first floor. The attached 2 car garage keeps you out of the weather, tidy and dry. An amazingly level lot is great for gardening or games. And, you are on pavement, no mud season here! Easy to get to the mountains or Brattleboro and beyond. This is a must see for those long in the market, looking for just the right home.
Interior Features
- # Of Stories:
- 1.5
- Sq. Ft. (Total):
- 1703
- Sq. Ft. (Above Ground):
- 1703
- Sq. Ft. (Below Ground):
- 0
- Sq. Ft. Unfinished:
- 1222
- Rooms:
- 7
- Bedrooms:
- 3
- Baths:
- 2
- Interior Desc:
- Blinds, Cedar Closet, Dining Area, Wood Fireplace, 1 Fireplace, Hearth, Laundry Hook-ups, Natural Light, Natural Woodwork, Indoor Storage, 1st Floor Laundry
- Appliances Included:
- Gas Cooktop, Dryer, Freezer, Other, Refrigerator, Washer, Electric Water Heater, Owned Water Heater
- Flooring:
- Manufactured, Vinyl, Wood
- Heating Cooling Fuel:
- Water Heater:
- Basement Desc:
- Bulkhead, Frost Wall, Full, Exterior Stairs, Interior Stairs, Storage Space, Sump Pump, Unfinished, Interior Access, Exterior Access, Basement Stairs
Exterior Features
- Style of Residence:
- Cape
- House Color:
- Time Share:
- No
- Resort:
- Exterior Desc:
- Exterior Details:
- Garden Space, Natural Shade, Patio, Double Pane Window(s)
- Amenities/Services:
- Land Desc.:
- Corner, Country Setting, Landscaped, Level, Open
- Suitable Land Usage:
- Roof Desc.:
- Asphalt Shingle
- Driveway Desc.:
- Dirt
- Foundation Desc.:
- Below Frost Line, Concrete
- Sewer Desc.:
- Concrete, Leach Field, On-Site Septic Exists, Private, Septic
- Garage/Parking:
- Yes
- Garage Spaces:
- 2
- Road Frontage:
- 138
Other Information
- List Date:
- 2025-09-11
- Last Updated:


