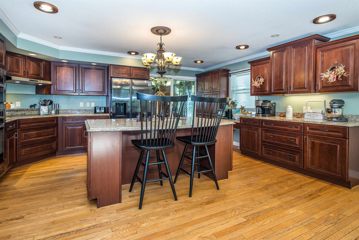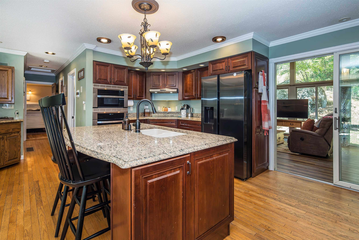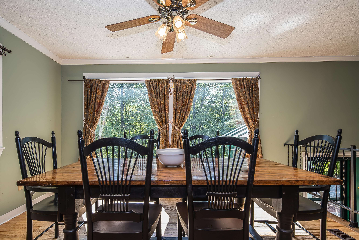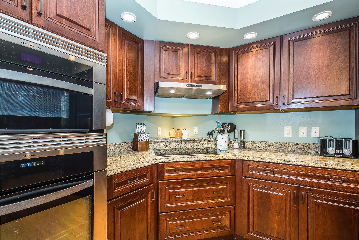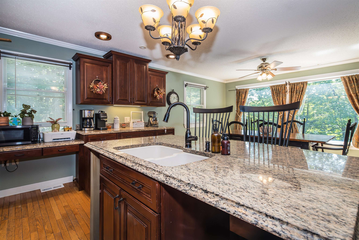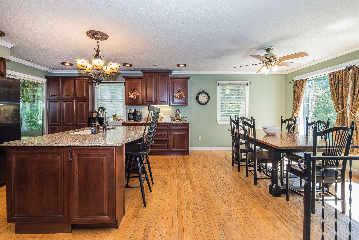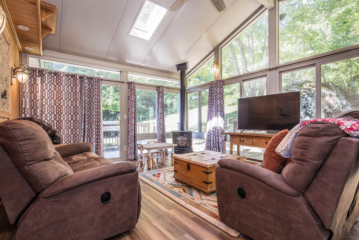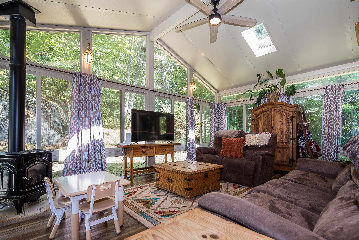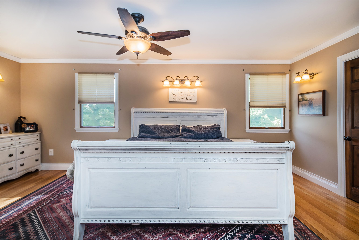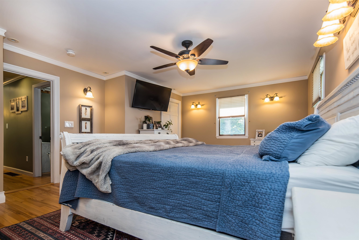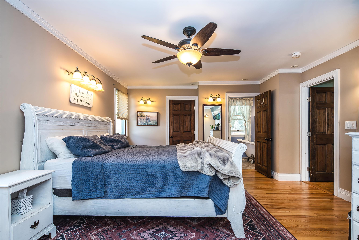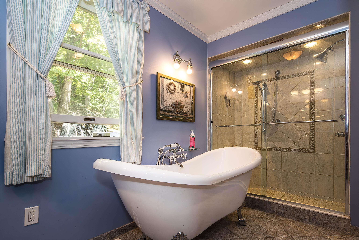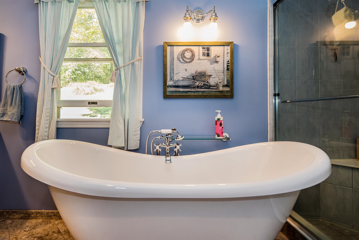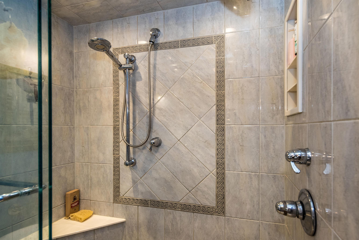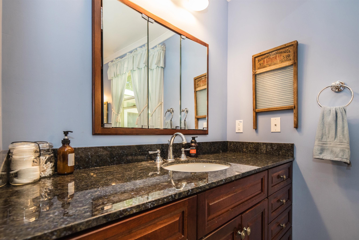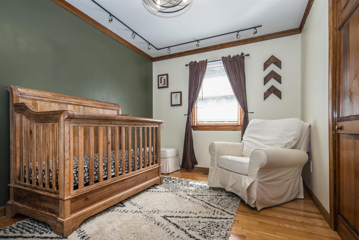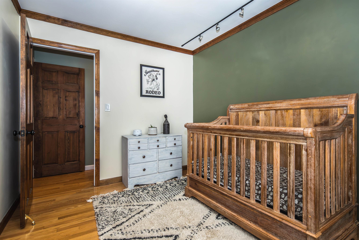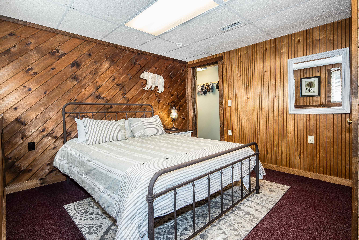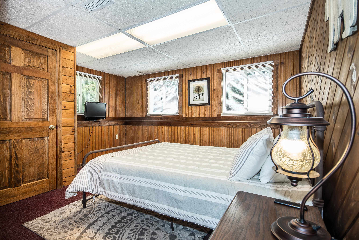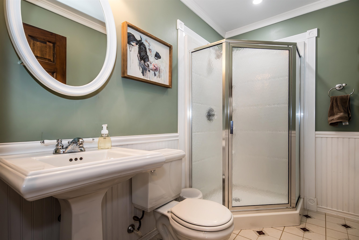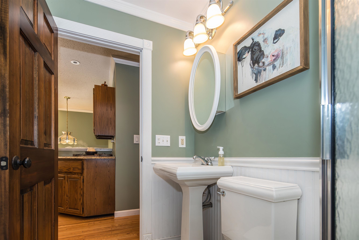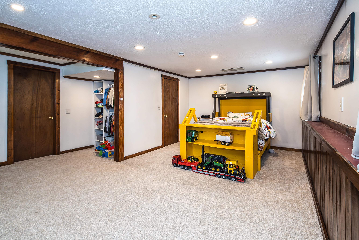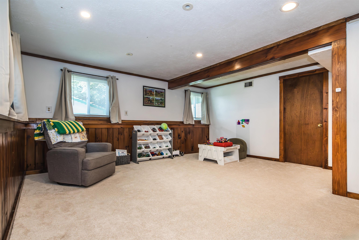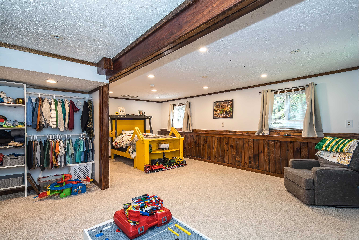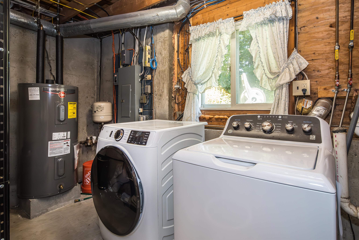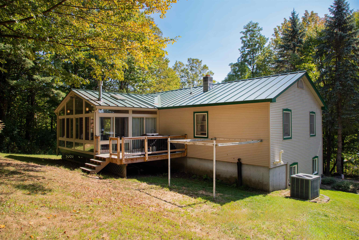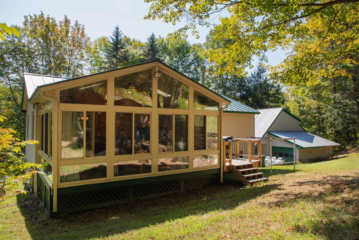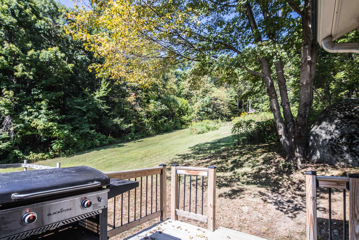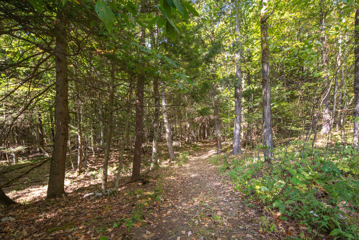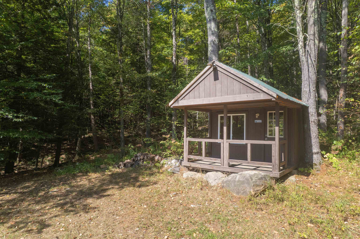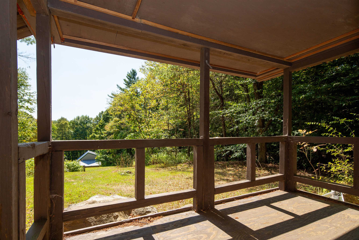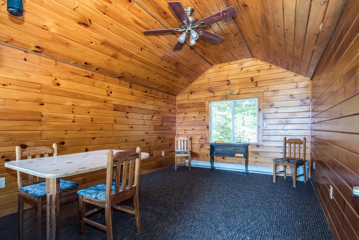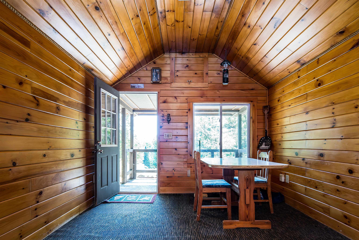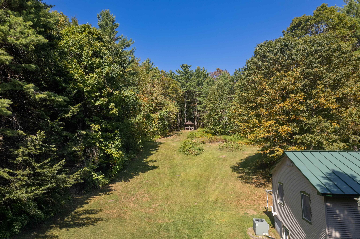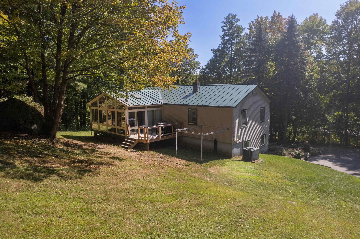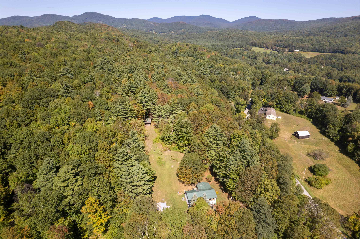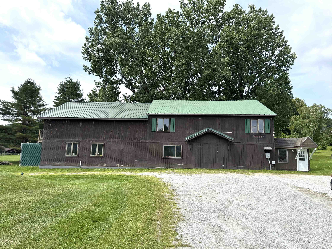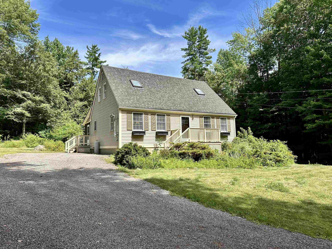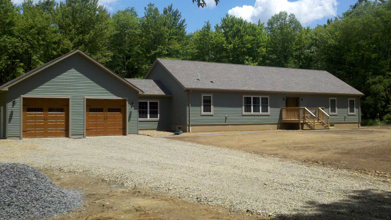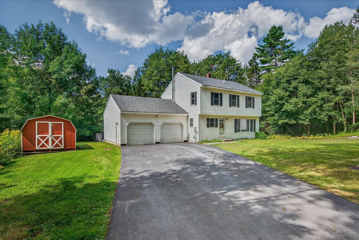1 of 42
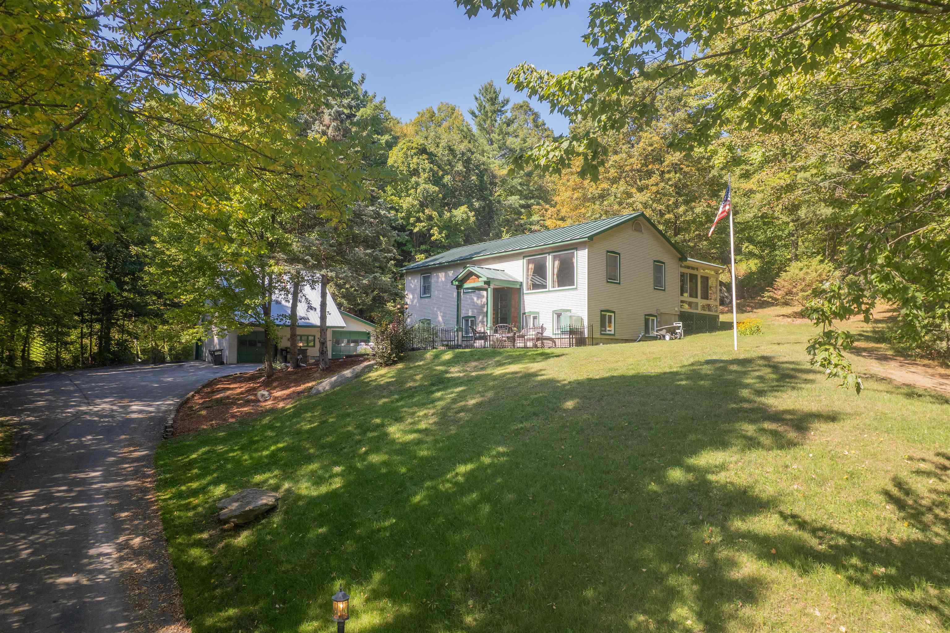
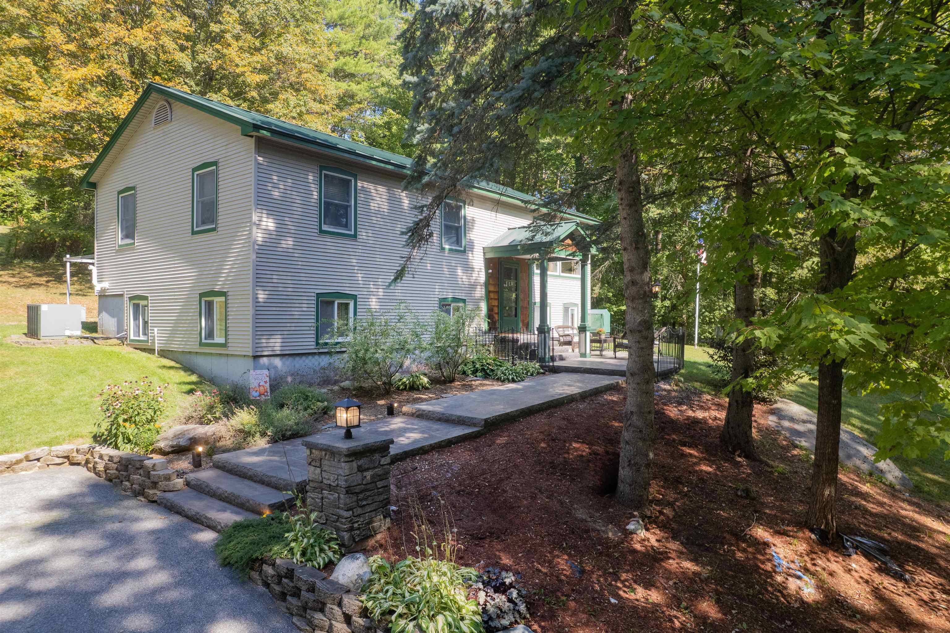
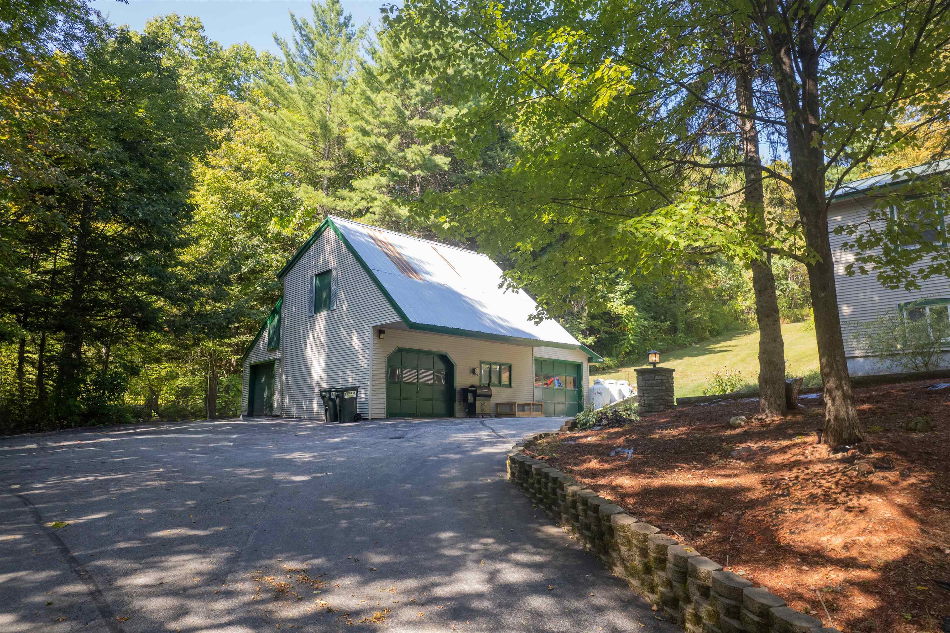
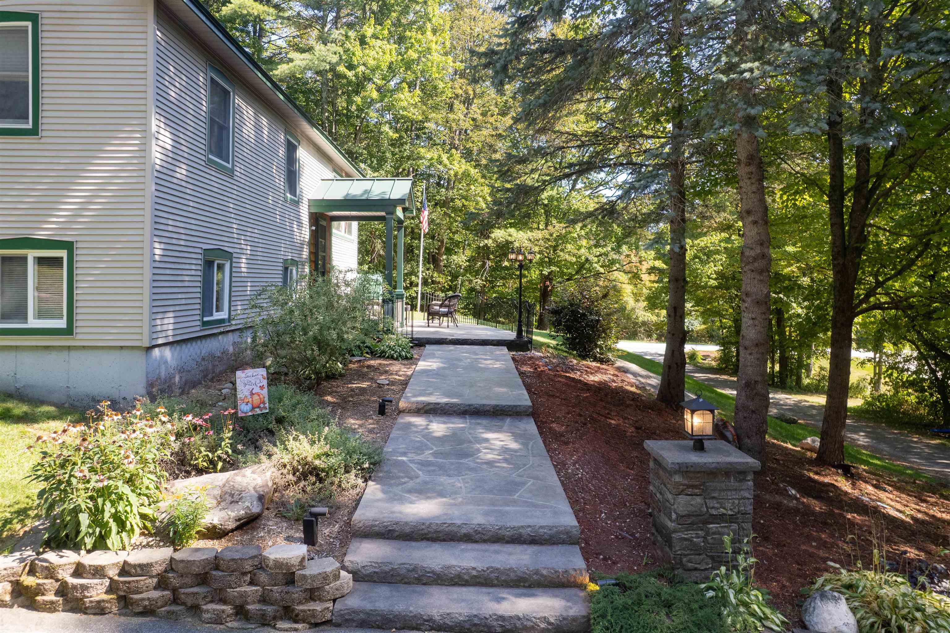
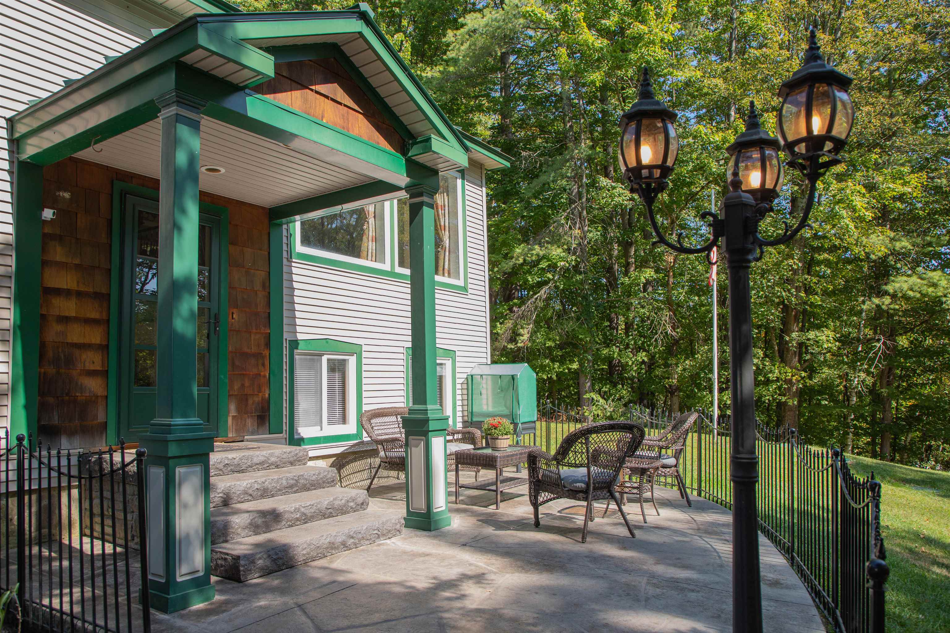
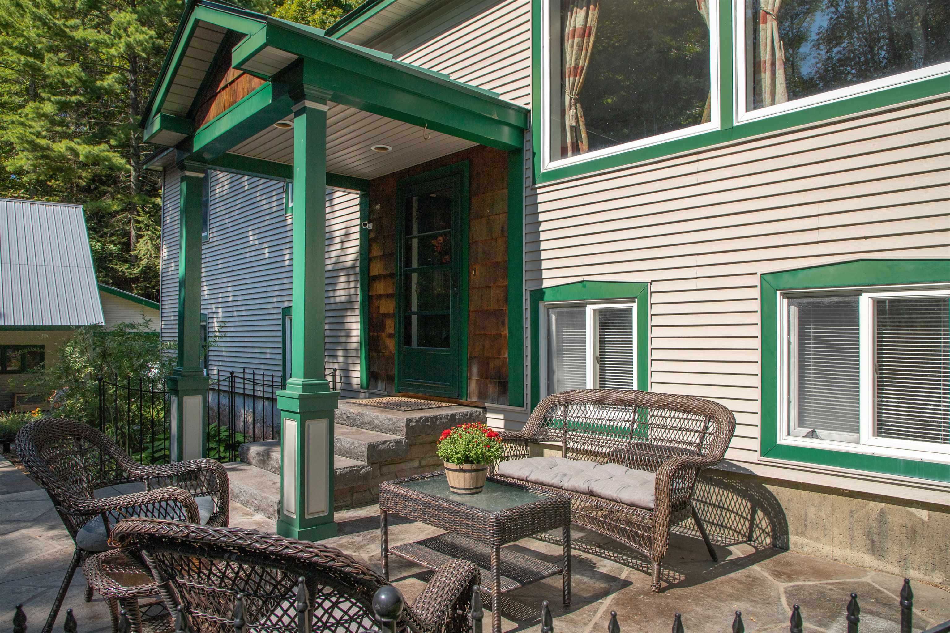
General Property Information
- Property Status:
- Active
- Price:
- $449, 000
- Assessed:
- $0
- Assessed Year:
- County:
- VT-Rutland
- Acres:
- 10.30
- Property Type:
- Single Family
- Year Built:
- 1986
- Agency/Brokerage:
- Mandolyn McIntyre Crow
Real Broker LLC - Bedrooms:
- 3
- Total Baths:
- 2
- Sq. Ft. (Total):
- 1956
- Tax Year:
- 2025
- Taxes:
- $5, 131
- Association Fees:
Discover the perfect Vermont retreat with this private raised ranch set on over 10 acres in Pittsford. The main level offers a spacious kitchen with granite countertops, a center island with sink, updated appliances, and an open flow into the dining area. The living room is a true highlight, featuring soaring floor-to-ceiling windows that frame peaceful backyard views. The first floor includes one bedroom, a bathroom and a primary suite with a soaking tub and oversized tiled shower. The partially finished basement provides another bedroom, large family room and laundry area, while the oversized two-car garage offers ample storage, a workshop, and plenty of space for projects. A bonus outbuilding with porch has electricity and can serve as an art studio, playhouse, or guest cottage. Outside, the property blends open yard with wooded areas, complete with maintained trails perfect for walking, exploring, or simply enjoying nature. Located just 30 minutes to both Killington Ski Resort and Lake Bomoseen providing the ideal Vermont lifestyle for year round living.
Interior Features
- # Of Stories:
- 2
- Sq. Ft. (Total):
- 1956
- Sq. Ft. (Above Ground):
- 1056
- Sq. Ft. (Below Ground):
- 900
- Sq. Ft. Unfinished:
- 156
- Rooms:
- 5
- Bedrooms:
- 3
- Baths:
- 2
- Interior Desc:
- Kitchen Island, Kitchen/Dining, Primary BR w/ BA, Natural Light, Natural Woodwork, Soaking Tub, Basement Laundry
- Appliances Included:
- Electric Cooktop, Dishwasher, Dryer, Microwave, Double Oven, Refrigerator, Washer
- Flooring:
- Combination
- Heating Cooling Fuel:
- Water Heater:
- Basement Desc:
- Finished
Exterior Features
- Style of Residence:
- Raised Ranch
- House Color:
- Time Share:
- No
- Resort:
- Exterior Desc:
- Exterior Details:
- Deck, Natural Shade, Outbuilding, Patio
- Amenities/Services:
- Land Desc.:
- Landscaped, Secluded, Walking Trails, Wooded, Rural
- Suitable Land Usage:
- Roof Desc.:
- Metal
- Driveway Desc.:
- Gravel
- Foundation Desc.:
- Concrete
- Sewer Desc.:
- Concrete, Septic
- Garage/Parking:
- Yes
- Garage Spaces:
- 2
- Road Frontage:
- 0
Other Information
- List Date:
- 2025-09-12
- Last Updated:


