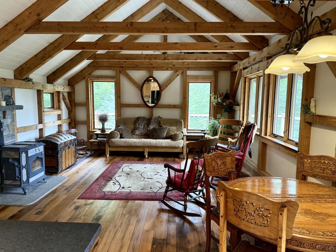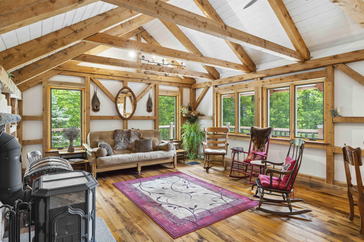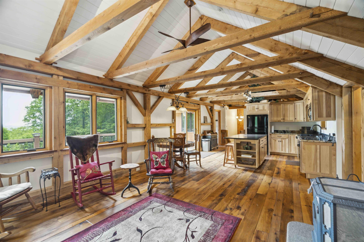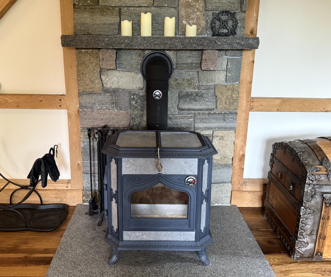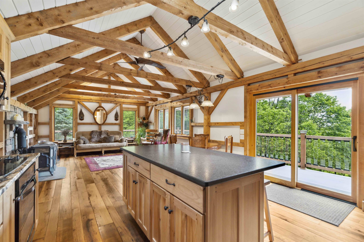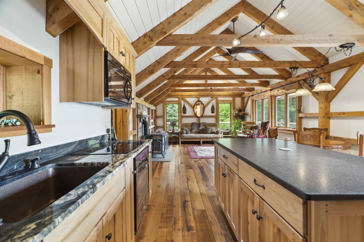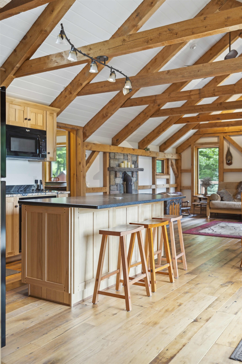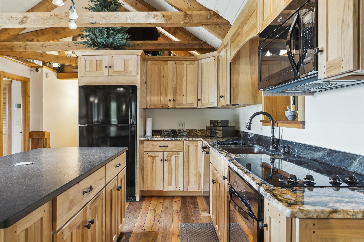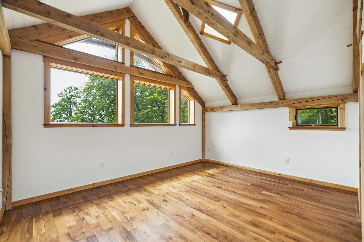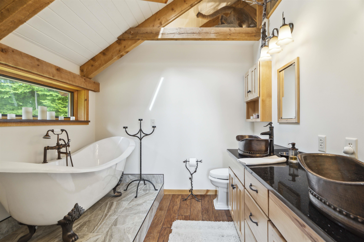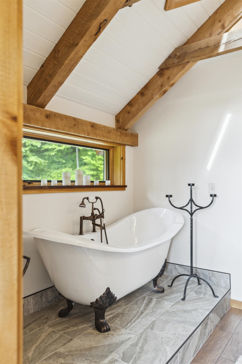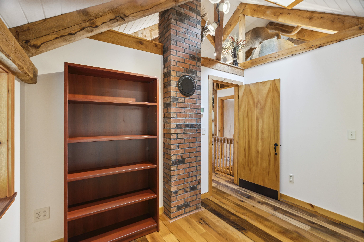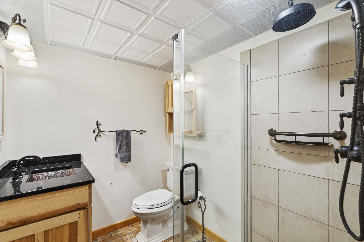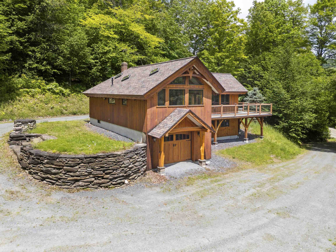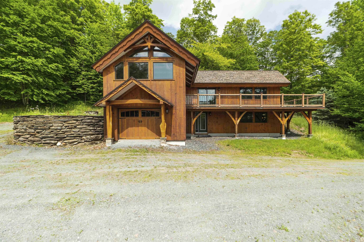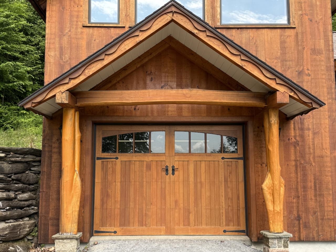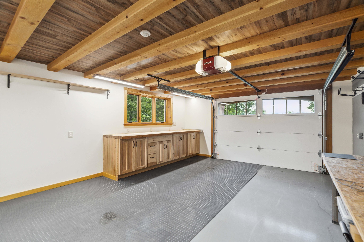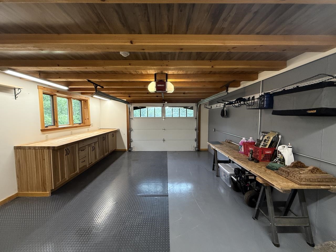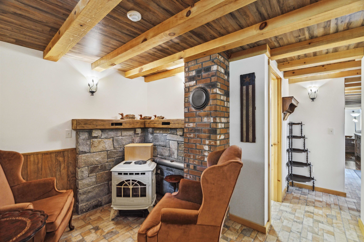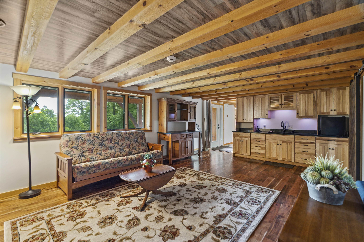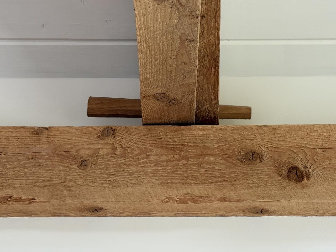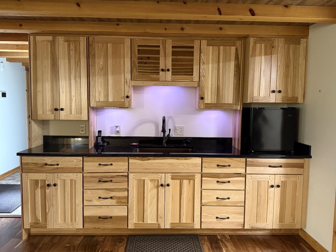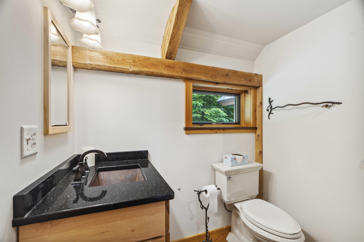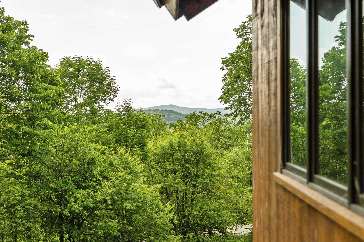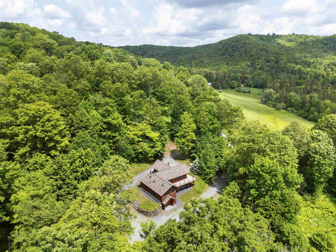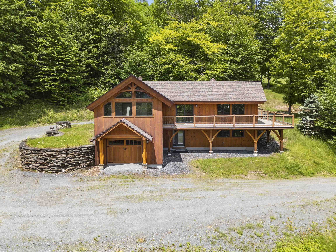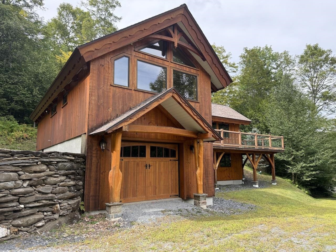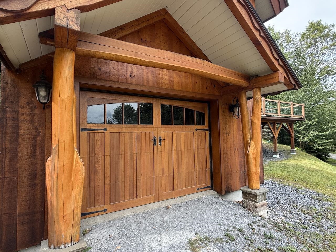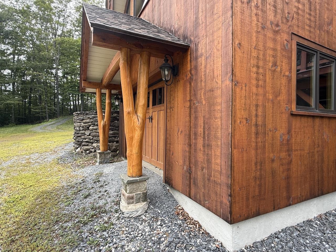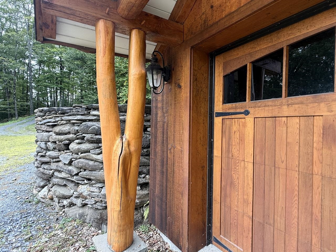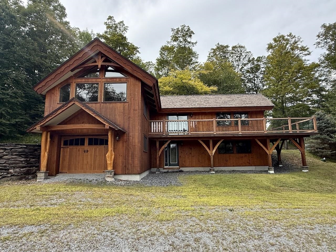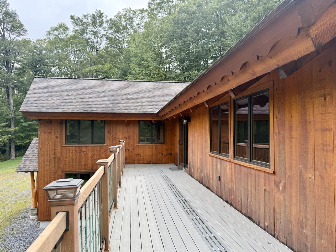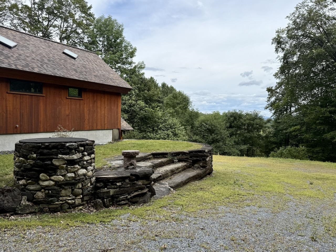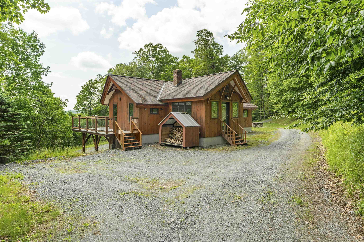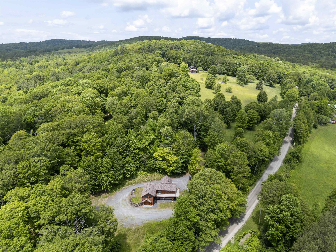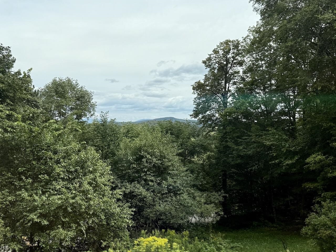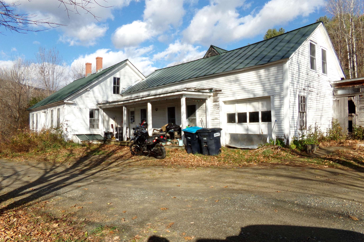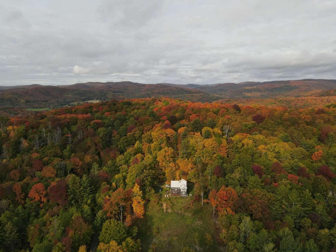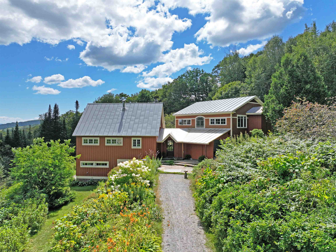1 of 42
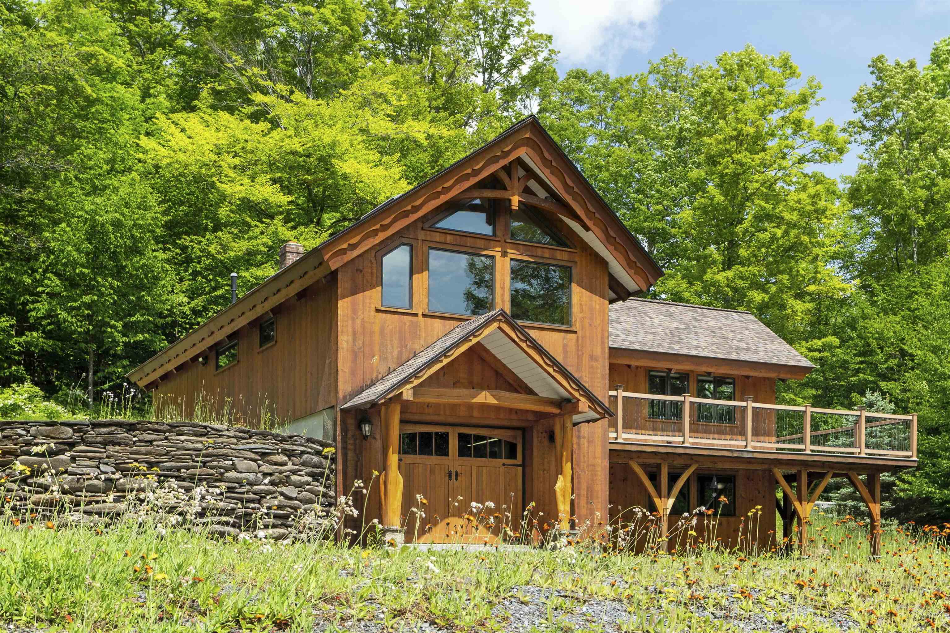
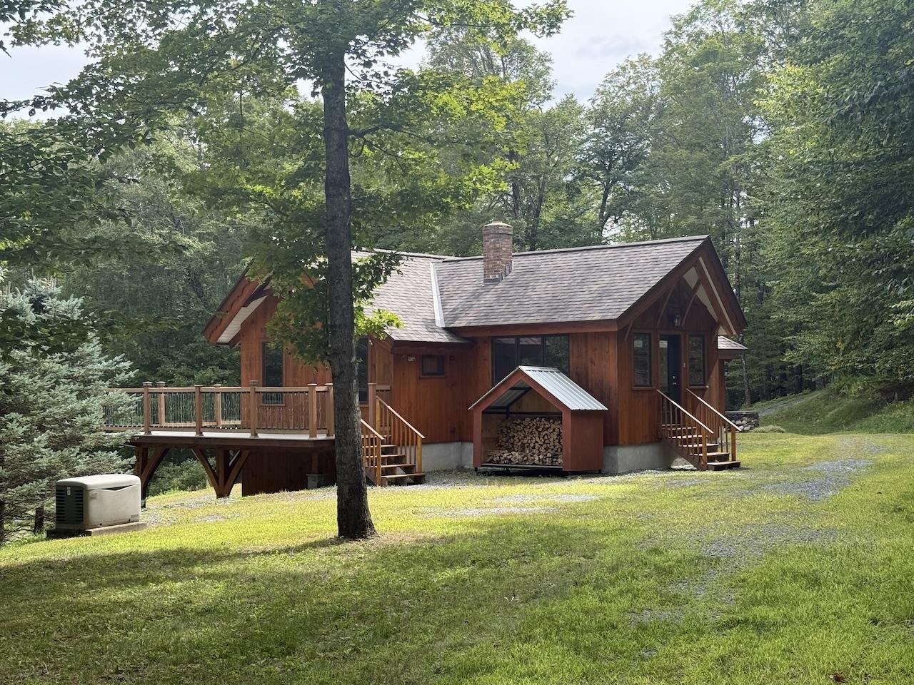
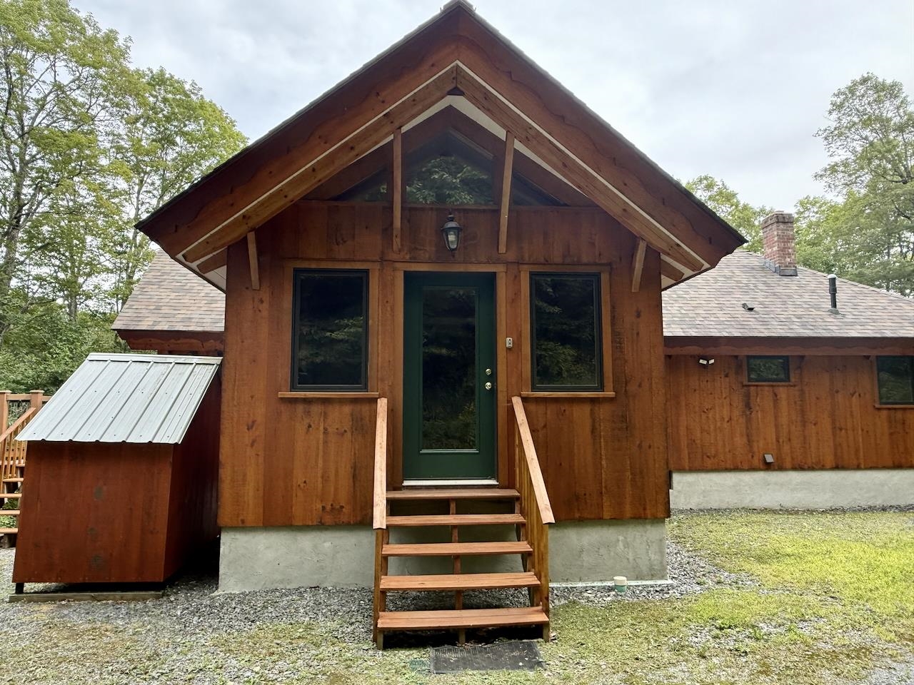
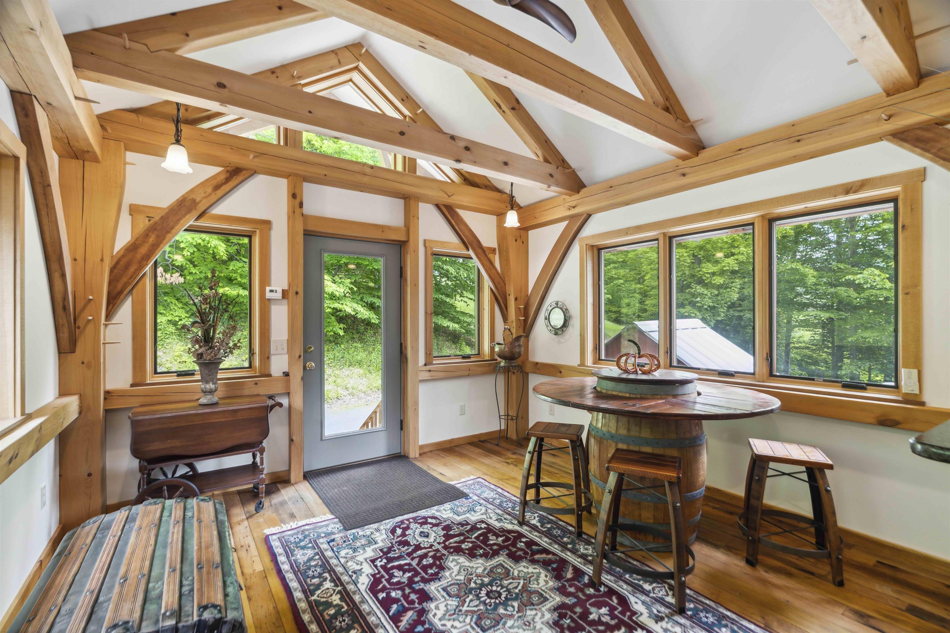
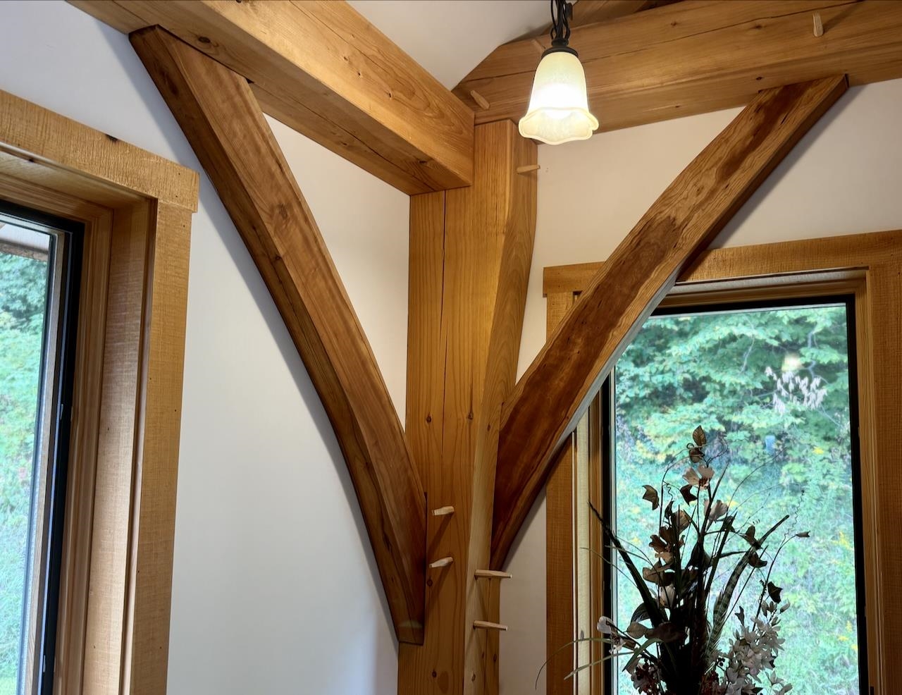
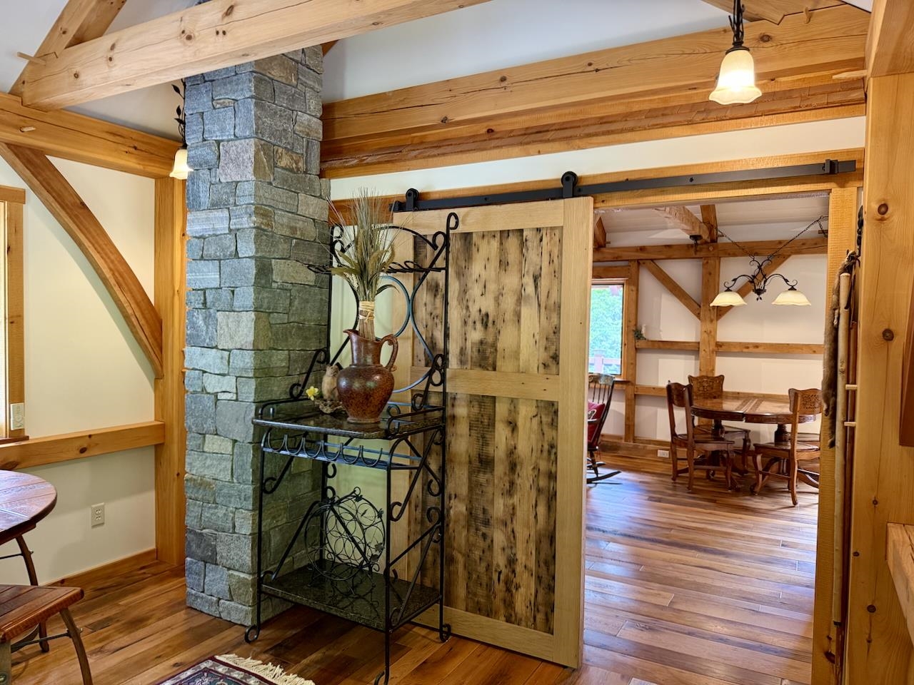
General Property Information
- Property Status:
- Active
- Price:
- $695, 000
- Assessed:
- $0
- Assessed Year:
- County:
- VT-Orange
- Acres:
- 14.66
- Property Type:
- Single Family
- Year Built:
- 1978
- Agency/Brokerage:
- Terry Davis
Williamson Group Sothebys Intl. Realty - Bedrooms:
- 2
- Total Baths:
- 3
- Sq. Ft. (Total):
- 1928
- Tax Year:
- 2024
- Taxes:
- $6, 287
- Association Fees:
The Lodge, a totally renovated 2-bedroom post and beam house with local views. Brought to a new life in 2014 from the inside-outside with lots of charm and character added. The house is well insulated and serviced by radiant heat, pellet and woodstove. The lower level includes a one-car garage/ workshop, a family room with a kitchenette, custom bathroom, utility room, cozy reading nook, and office, which is currently being used as a bunk room. The main level is outfitted with a lovely entrance/mudroom, which flows to the kitchen and living spaces overlooking local views. The primary ensuite, small bedroom, and custom bathroom complete the main floor living. There’s a wraparound deck for added outdoor living during the warmer months. An old sugar house is also included with the property. The renovations were started, although not finished. The building is solid and weather proofed, skylights are in, structural framing is completed, just waiting to be completed. It could serve as an art studio or studio Airbnb rental. One bedroom septic is in place, spring water unknown. The Lodge and Sugar house is being sold furnished, except for a few personal items.
Interior Features
- # Of Stories:
- 1
- Sq. Ft. (Total):
- 1928
- Sq. Ft. (Above Ground):
- 1260
- Sq. Ft. (Below Ground):
- 668
- Sq. Ft. Unfinished:
- 406
- Rooms:
- 6
- Bedrooms:
- 2
- Baths:
- 3
- Interior Desc:
- Dining Area, Furnished, Kitchen Island, Kitchen/Dining, Kitchen/Living, Laundry Hook-ups, Living/Dining, Primary BR w/ BA, Natural Light, Natural Woodwork, Soaking Tub, Indoor Storage, Walk-in Closet, Wood Stove Hook-up
- Appliances Included:
- Electric Cooktop, Dishwasher, Dryer, Microwave, Electric Range, Refrigerator, Washer, Water Heater off Boiler, Owned Water Heater, Water Heater
- Flooring:
- Tile, Wood
- Heating Cooling Fuel:
- Water Heater:
- Basement Desc:
- Partially Finished, Storage Space, Walkout, Interior Access, Exterior Access, Basement Stairs
Exterior Features
- Style of Residence:
- Contemporary, Arts and Crafts, Post and Beam
- House Color:
- Wood
- Time Share:
- No
- Resort:
- No
- Exterior Desc:
- Exterior Details:
- Deck, Outbuilding
- Amenities/Services:
- Land Desc.:
- Corner, Country Setting, Hilly, Mountain View, Recreational, Rolling, Secluded, Sloping, Steep, Trail/Near Trail, View, Walking Trails, Wooded, Mountain, Near Snowmobile Trails, Rural
- Suitable Land Usage:
- Roof Desc.:
- Asphalt Shingle
- Driveway Desc.:
- Gravel
- Foundation Desc.:
- Concrete, Poured Concrete, Wood
- Sewer Desc.:
- Leach Field, Existing Leach Field, Leach Field On-Site, On-Site Septic Exists, Private, Septic
- Garage/Parking:
- Yes
- Garage Spaces:
- 1
- Road Frontage:
- 2118
Other Information
- List Date:
- 2025-09-12
- Last Updated:


