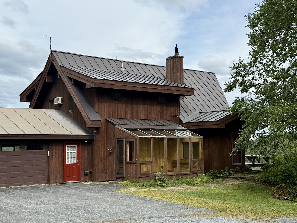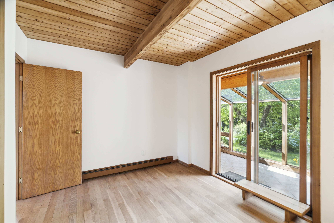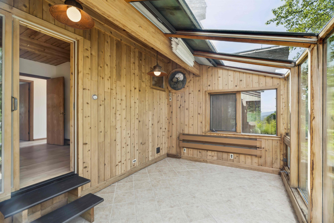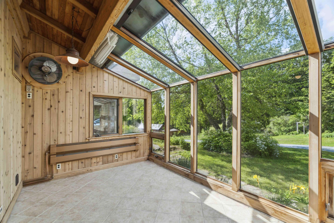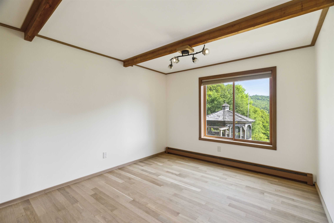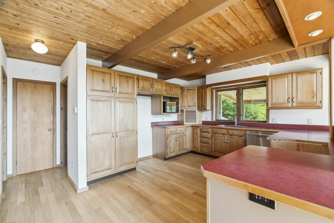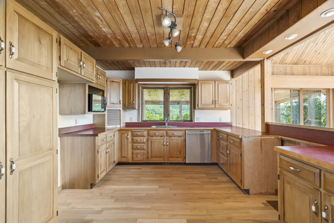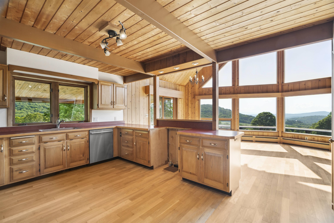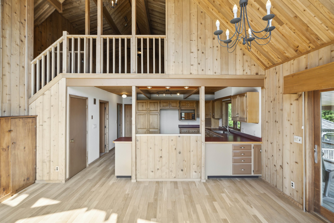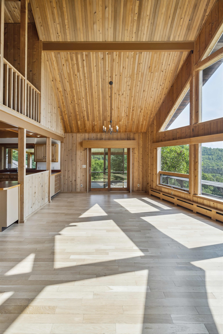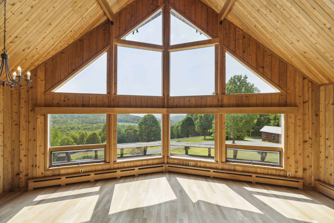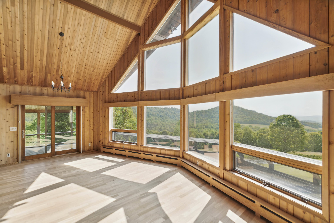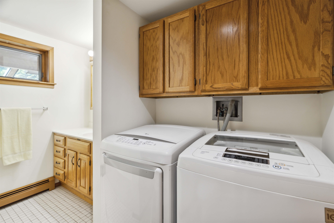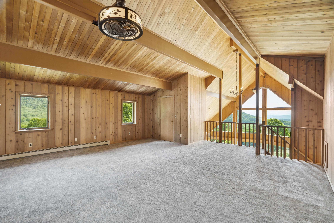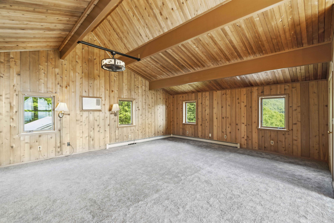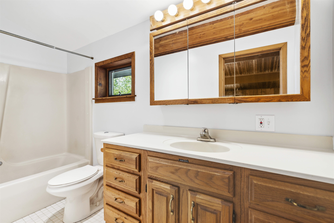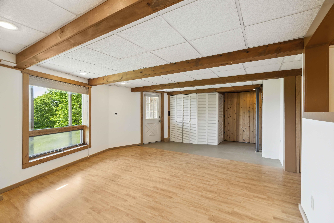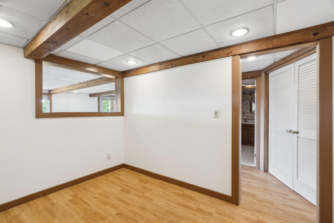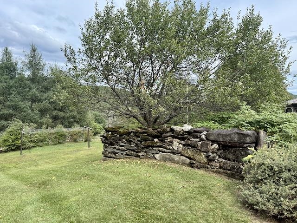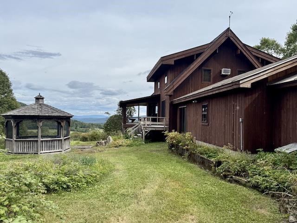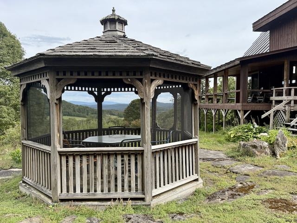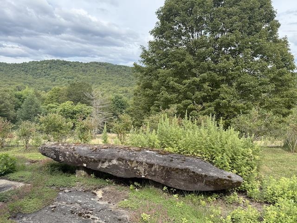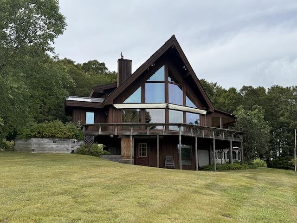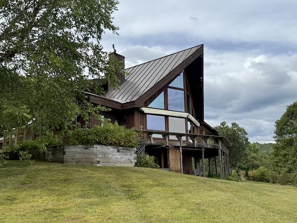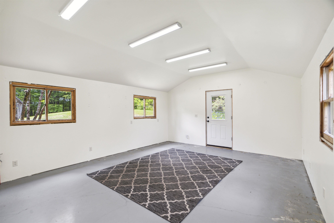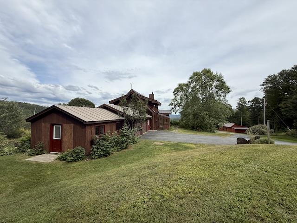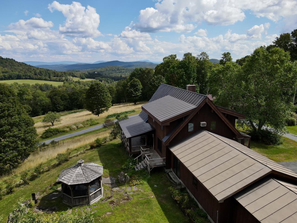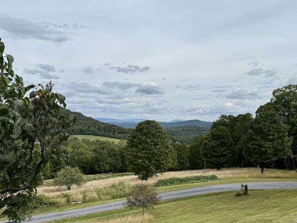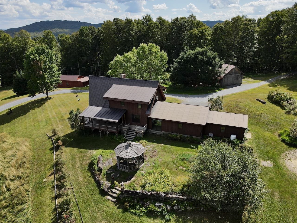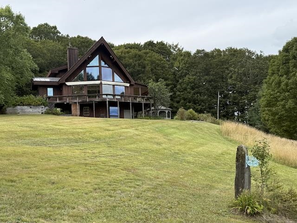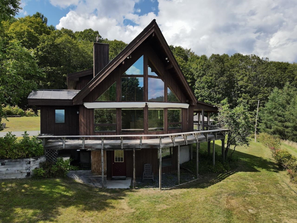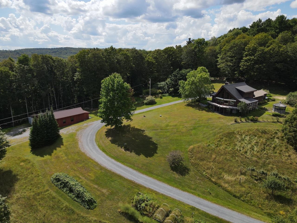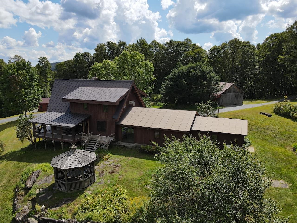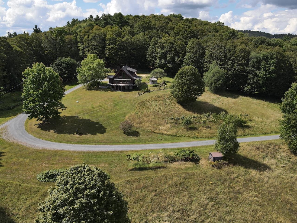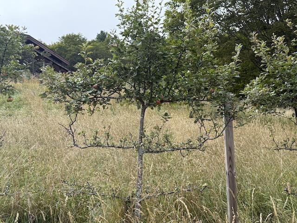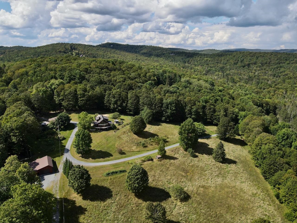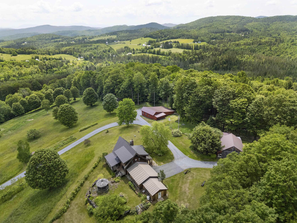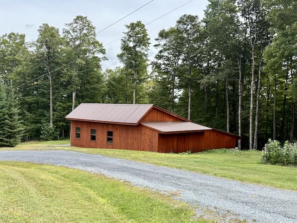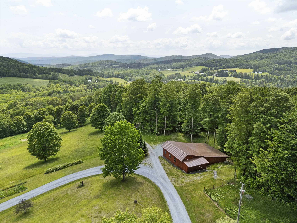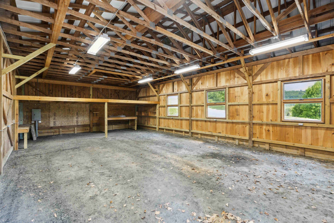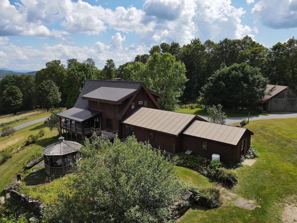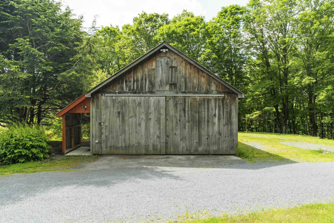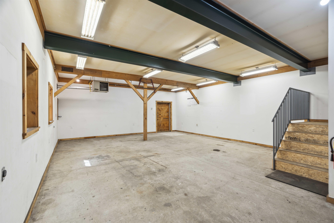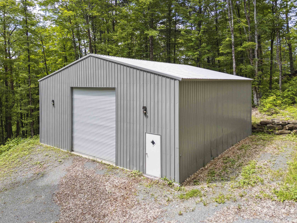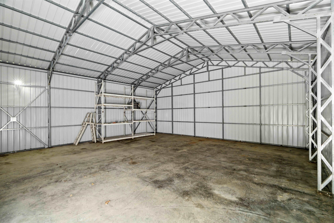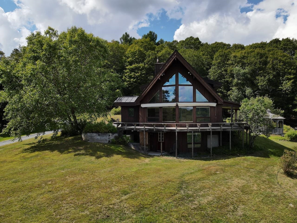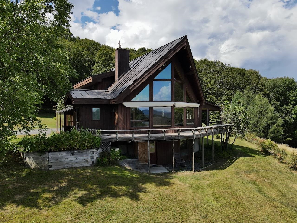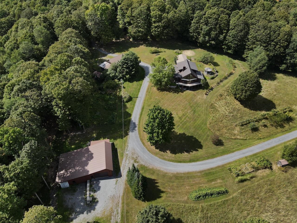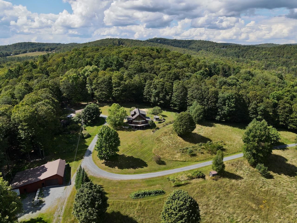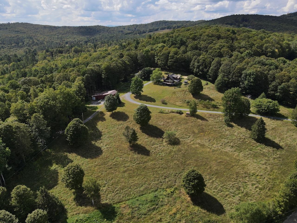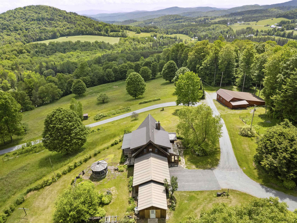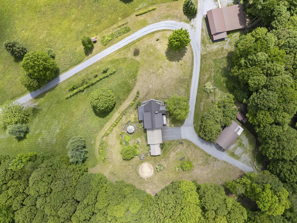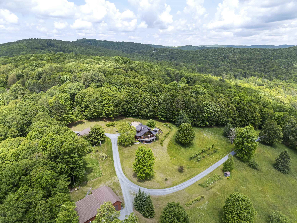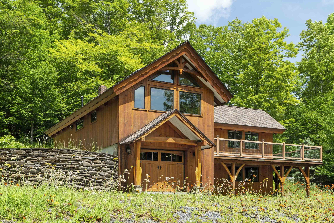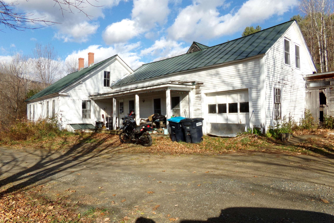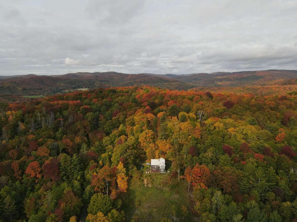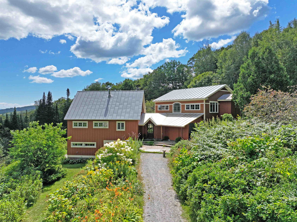1 of 59
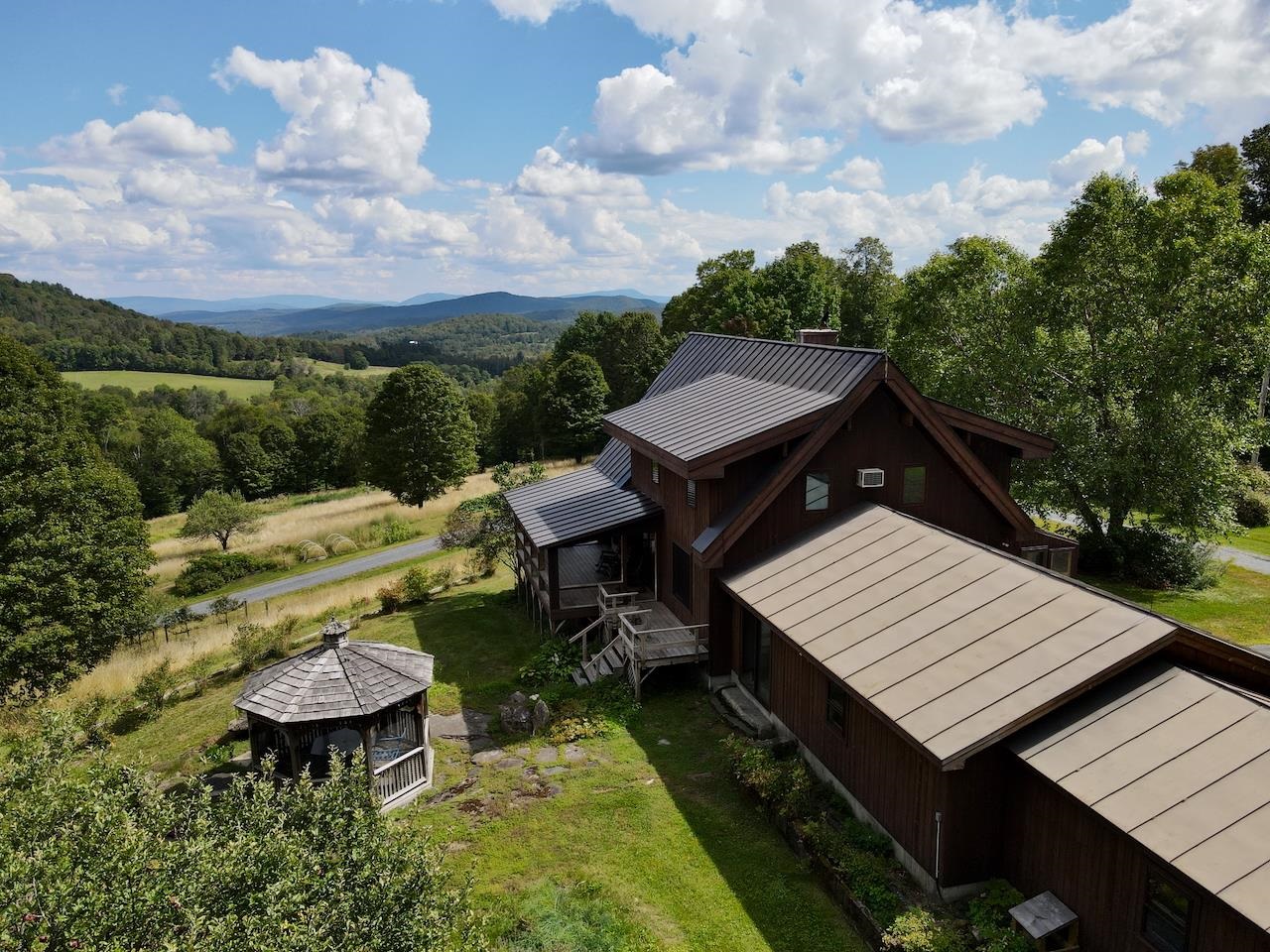
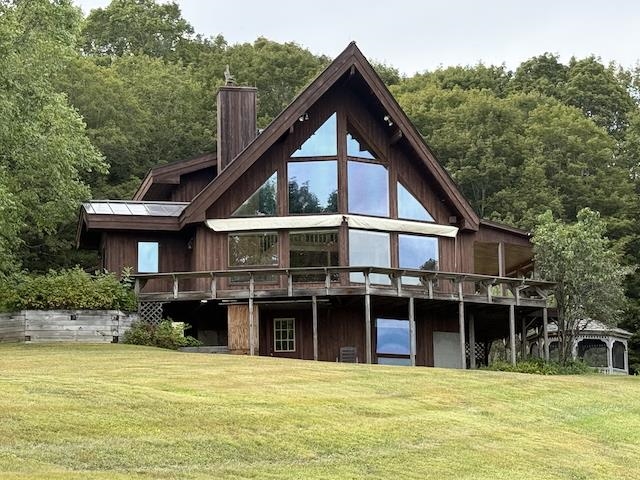
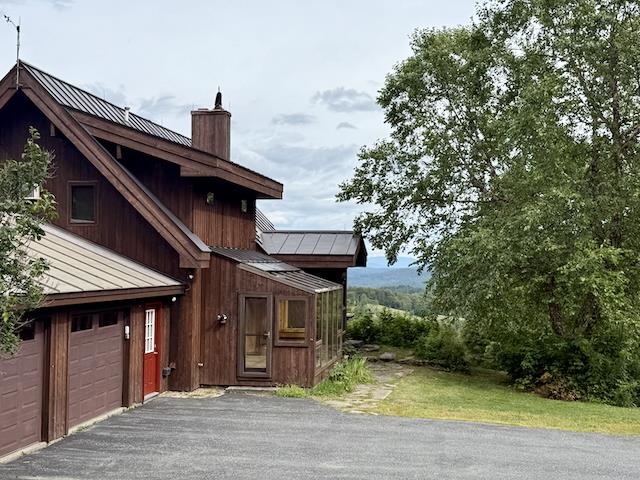
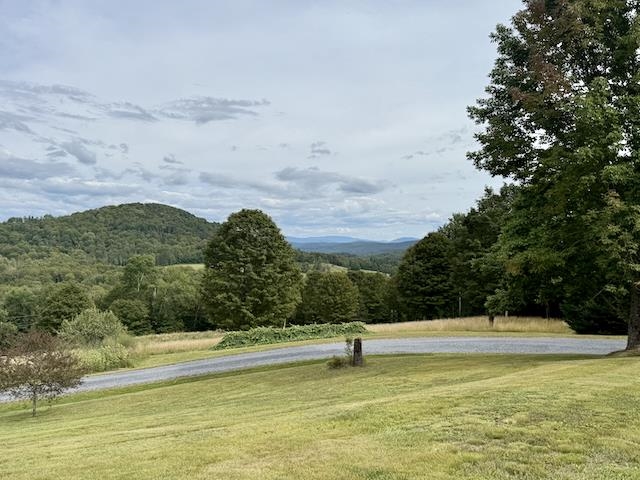
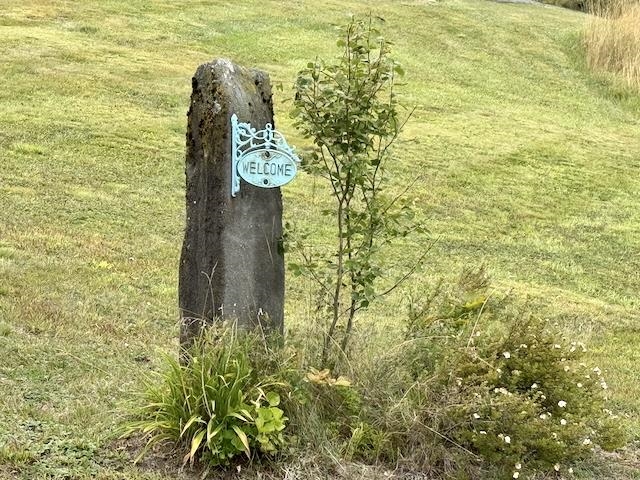
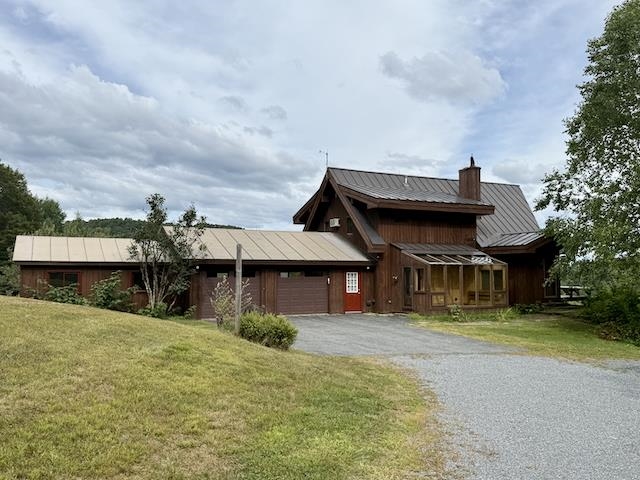
General Property Information
- Property Status:
- Active
- Price:
- $749, 000
- Assessed:
- $0
- Assessed Year:
- County:
- VT-Orange
- Acres:
- 43.84
- Property Type:
- Single Family
- Year Built:
- 1987
- Agency/Brokerage:
- Terry Davis
Williamson Group Sothebys Intl. Realty - Bedrooms:
- 2
- Total Baths:
- 3
- Sq. Ft. (Total):
- 2140
- Tax Year:
- 2024
- Taxes:
- $10, 379
- Association Fees:
Sky House, perched on top the knoll overlooking the open fields and mountain views. A Cedar Lindal home outfitted with 2 bedrooms, 3 bathrooms, and a partially finished basement. The 2-car attached garage and studio offers direct entry. The 1st level can provide single floor living, while the second floor offers a large loft primary ensuite with outstanding views. The basement is where you find a family room, office/study, bathroom, and storage room. The living room provides a bank of windows allowing for plenty of natural light, along with taking in the ever-changing local and long-distance views. A delightful covered porch provides shape with views of the open fields, old perennial gardens, gazebo, blue berry bushes and apple trees. There are 3 large outbuilding included; a detached 2-car garage, a 2-bay barn and a 40x40 metal barn, all in good condition. The property has many options from sugaring, horses, private retreat, or family playground. With established trails and carriage roads meandering through the property, you can enjoy all the outdoor activities without ever leaving home. The sellers have recently invested in many upgrades and renovations over the last year, including staining the exterior, sanding the floors and cedar walls, along with replacing the carpet. The narrow front deck needs replacing, which can be enlarged for more outdoor usable space.
Interior Features
- # Of Stories:
- 1.5
- Sq. Ft. (Total):
- 2140
- Sq. Ft. (Above Ground):
- 1586
- Sq. Ft. (Below Ground):
- 554
- Sq. Ft. Unfinished:
- 684
- Rooms:
- 7
- Bedrooms:
- 2
- Baths:
- 3
- Interior Desc:
- Cathedral Ceiling, Cedar Closet, Ceiling Fan, Dining Area, Kitchen/Dining, Kitchen/Living, Laundry Hook-ups, Primary BR w/ BA, Natural Light, Natural Woodwork, Security, Indoor Storage, Walk-in Closet, 1st Floor Laundry
- Appliances Included:
- Dishwasher, Dryer, Microwave, Washer
- Flooring:
- Carpet, Concrete, Hardwood, Tile, Wood
- Heating Cooling Fuel:
- Water Heater:
- Basement Desc:
- Concrete, Concrete Floor, Full, Partially Finished, Interior Stairs, Storage Space, Walkout, Exterior Access, Basement Stairs
Exterior Features
- Style of Residence:
- Chalet, Contemporary, Walkout Lower Level, Post and Beam
- House Color:
- Wood
- Time Share:
- No
- Resort:
- No
- Exterior Desc:
- Exterior Details:
- Barn, Building, Deck, Garden Space, Gazebo, Outbuilding, Covered Porch, Storage, Greenhouse
- Amenities/Services:
- Land Desc.:
- Country Setting, Field/Pasture, Hilly, Level, Mountain View, Open, Recreational, Rolling, Secluded, Steep, Timber, Trail/Near Trail, View, Walking Trails, Wooded, Mountain, Near Snowmobile Trails, Rural, Near ATV Trail
- Suitable Land Usage:
- Farm, Maple Sugar, Mixed Use, Orchards, Recreation, Residential, Timber
- Roof Desc.:
- Standing Seam
- Driveway Desc.:
- Crushed Stone, Gravel
- Foundation Desc.:
- Concrete, Poured Concrete, Wood
- Sewer Desc.:
- Leach Field, Existing Leach Field, Leach Field On-Site, On-Site Septic Exists
- Garage/Parking:
- Yes
- Garage Spaces:
- 2
- Road Frontage:
- 2624
Other Information
- List Date:
- 2025-09-12
- Last Updated:


