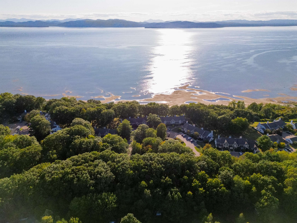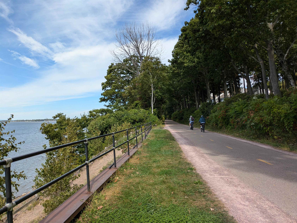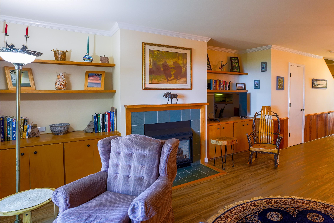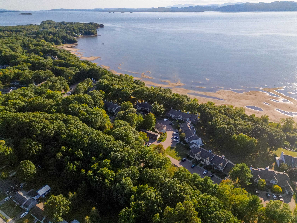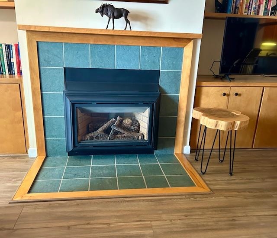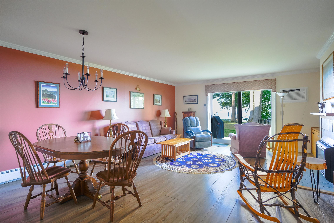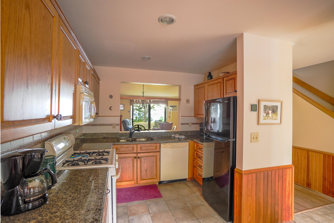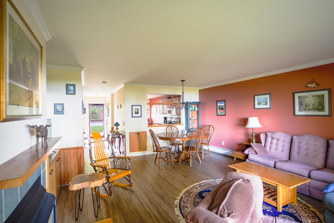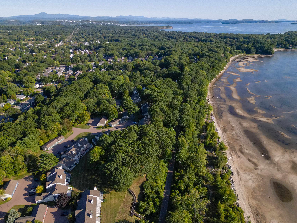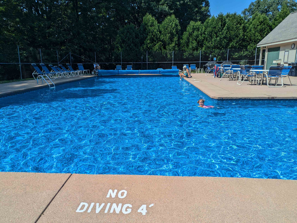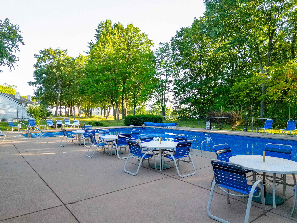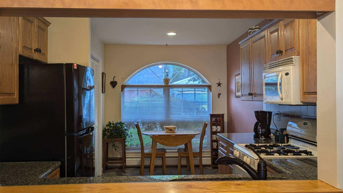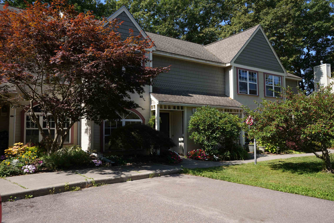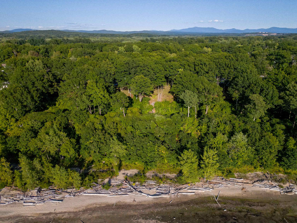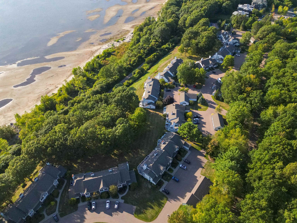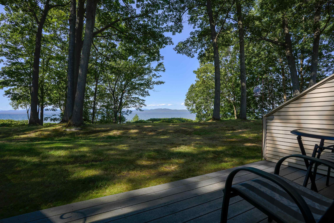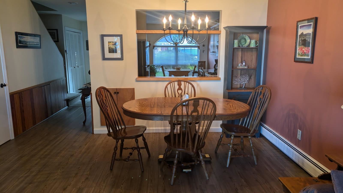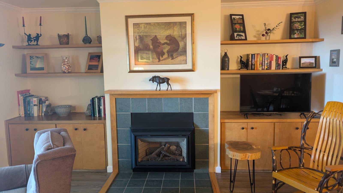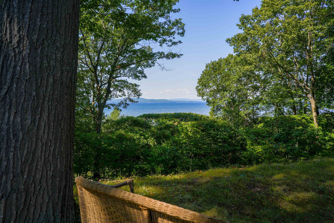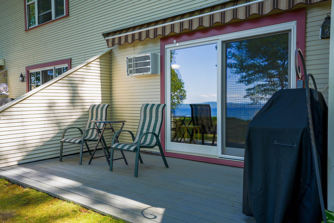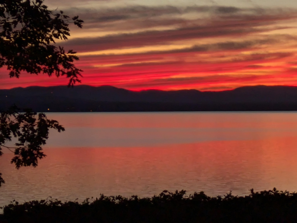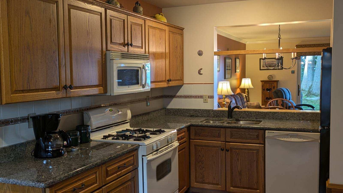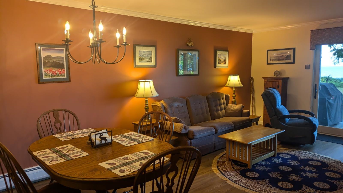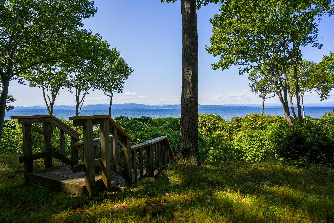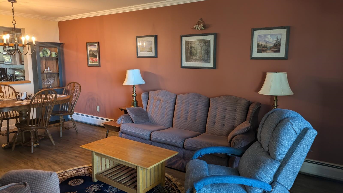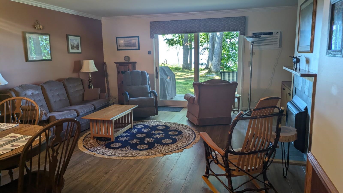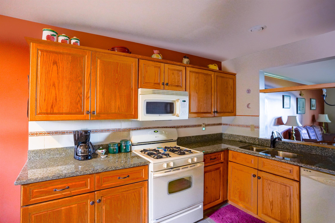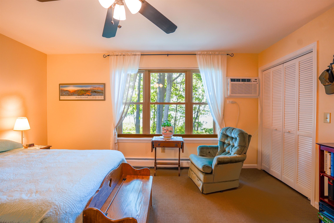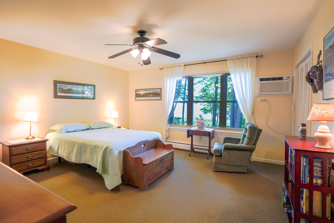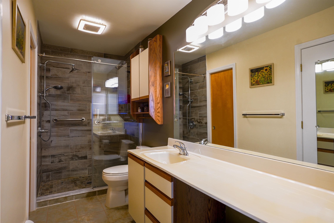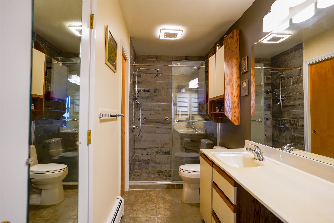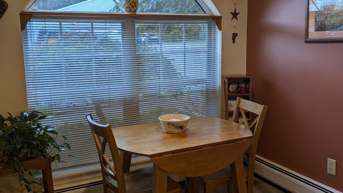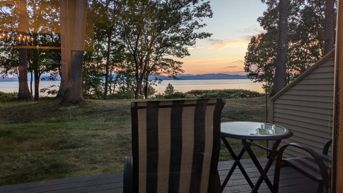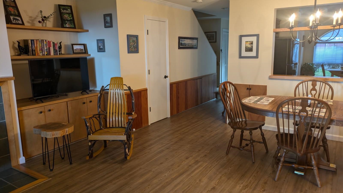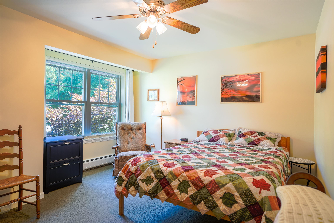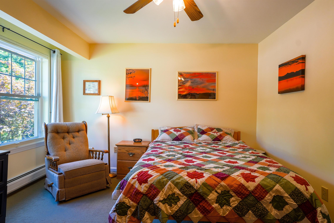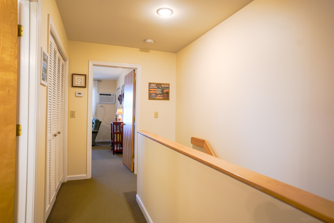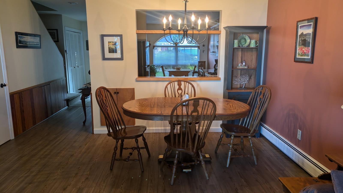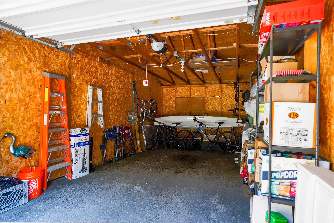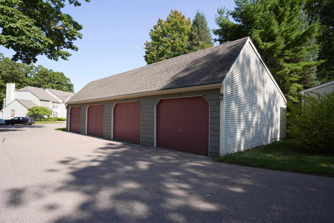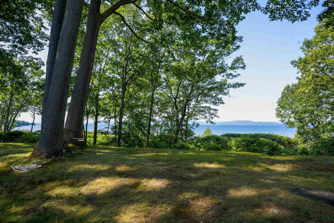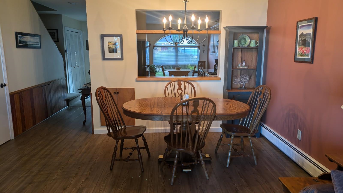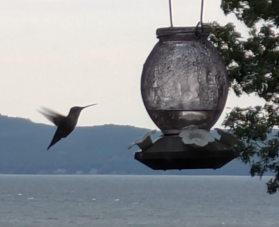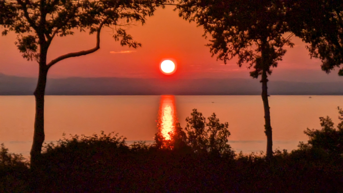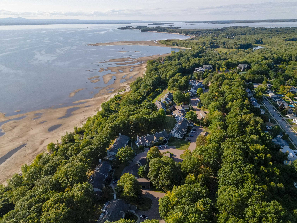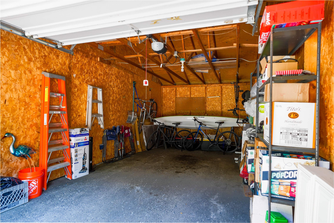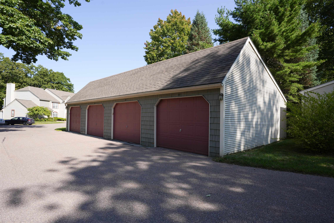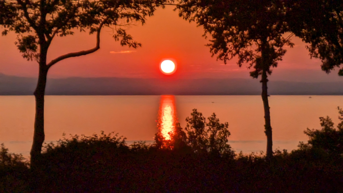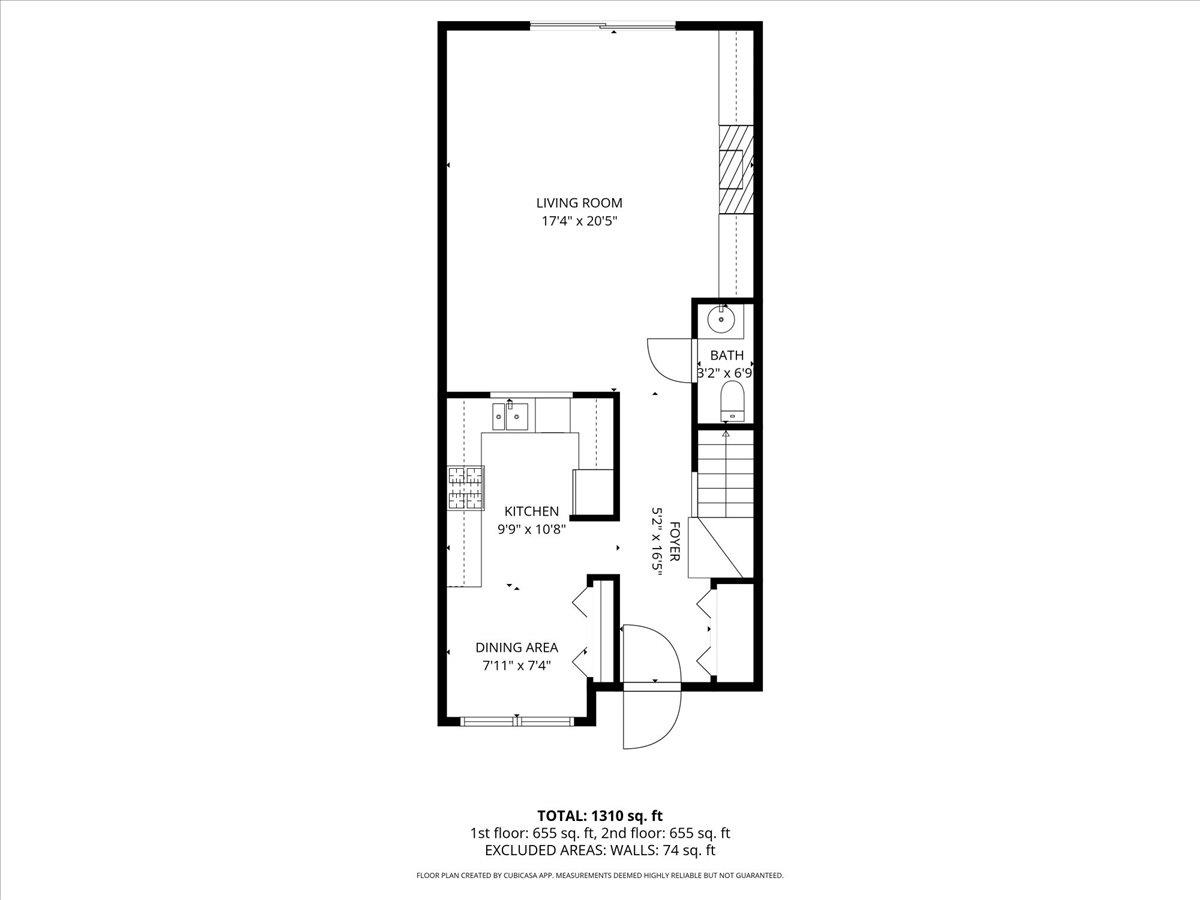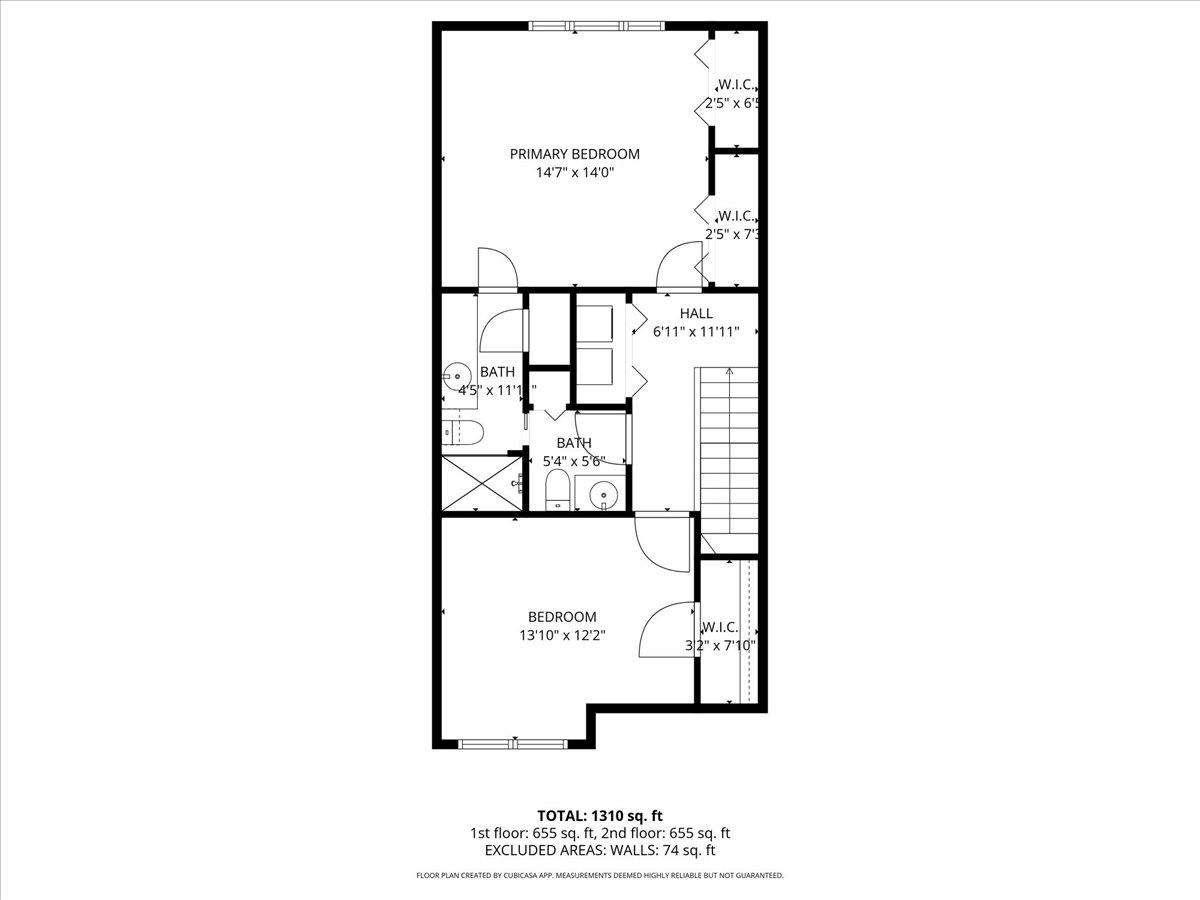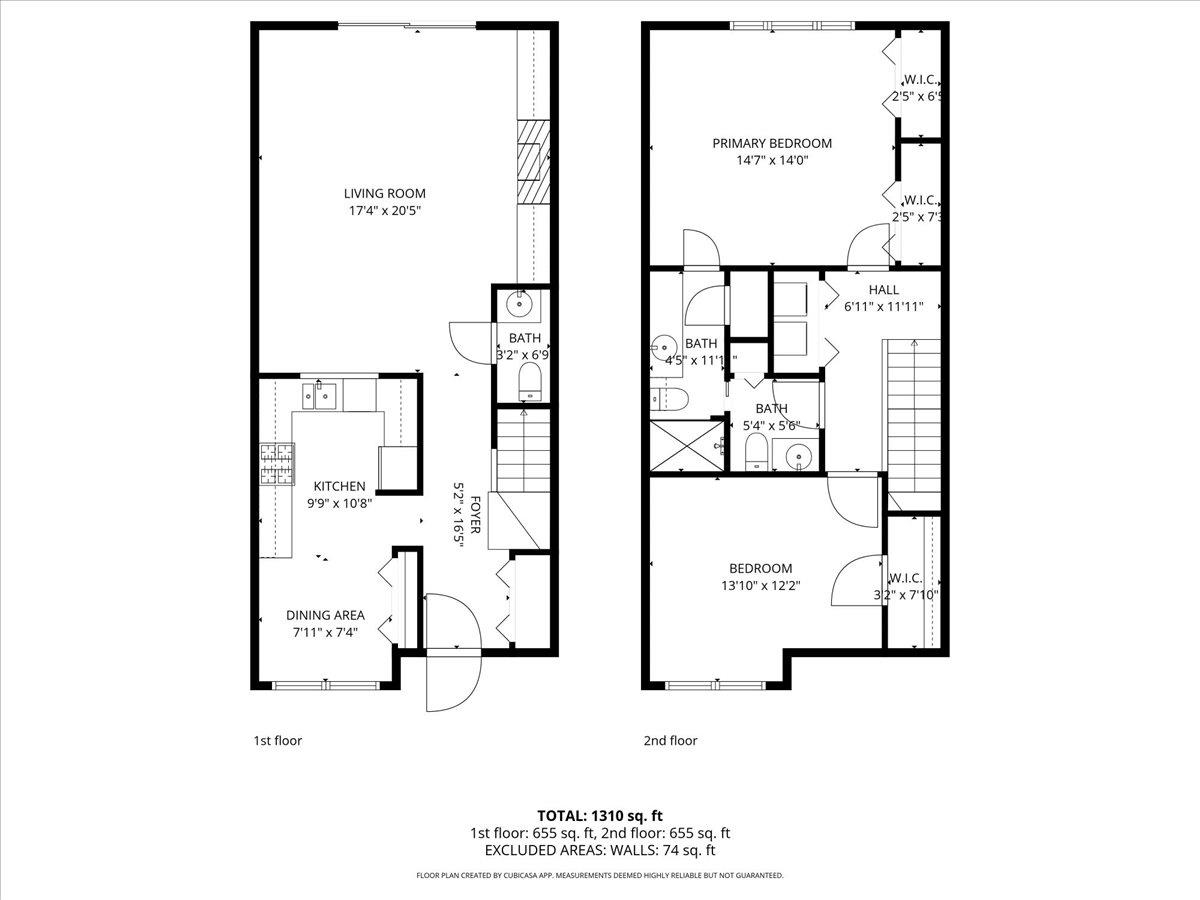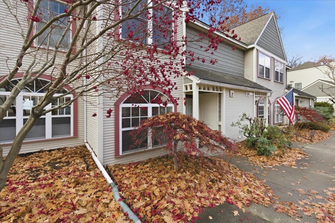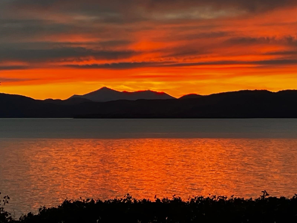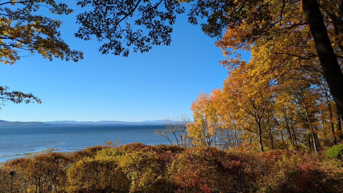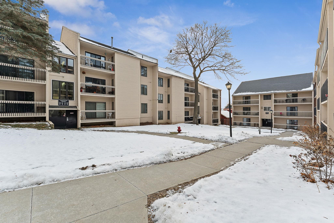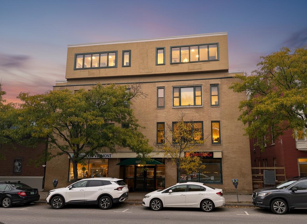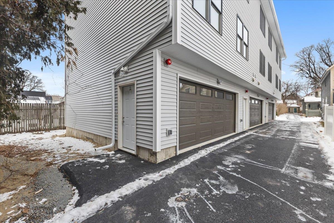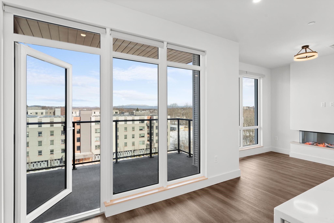1 of 60
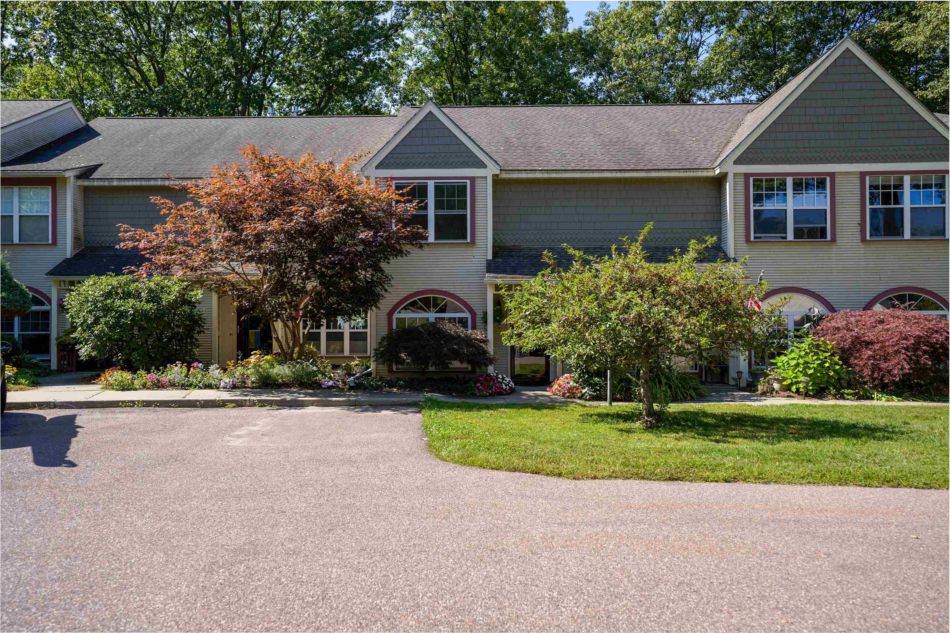
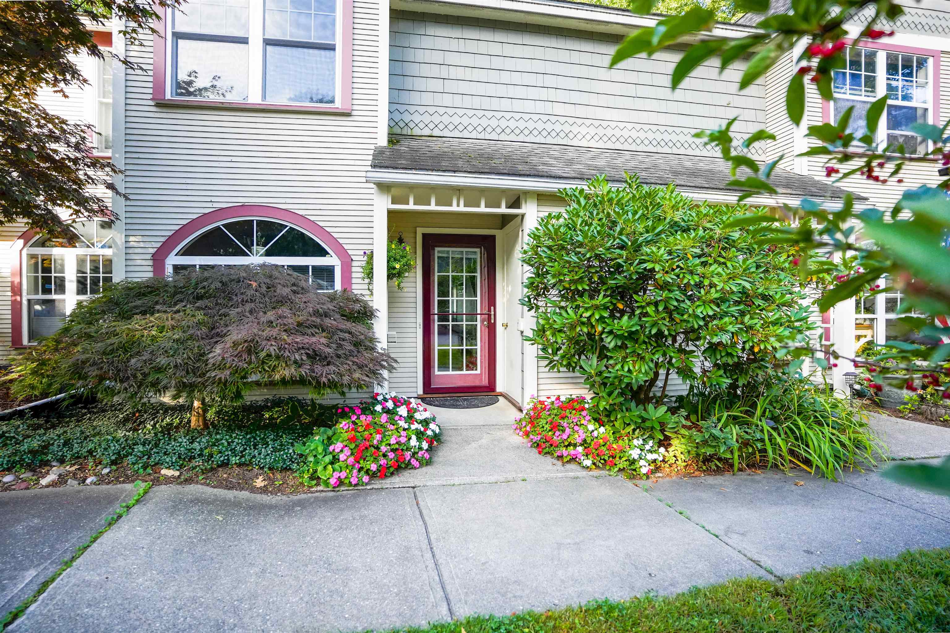
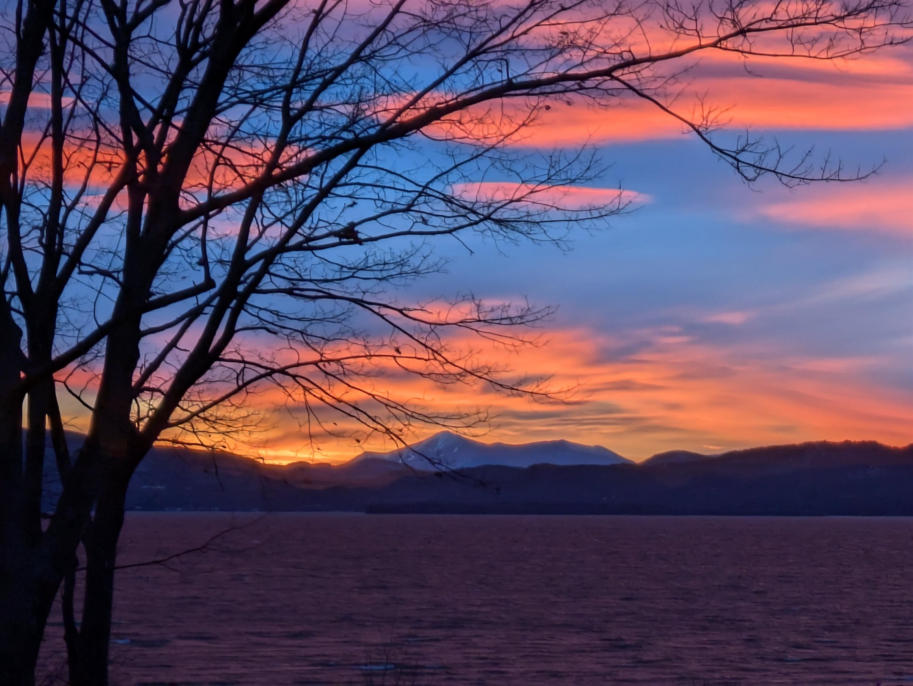
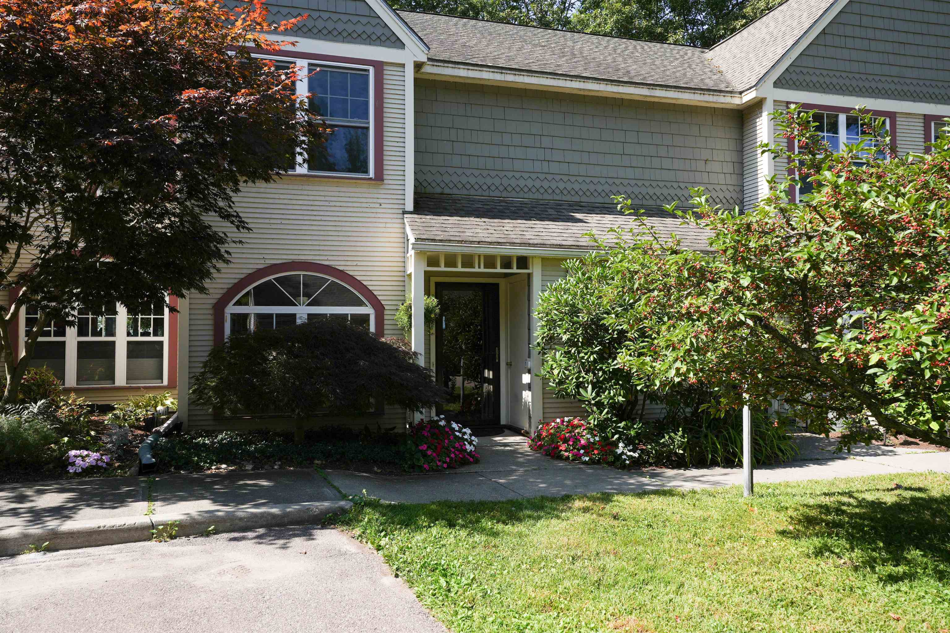
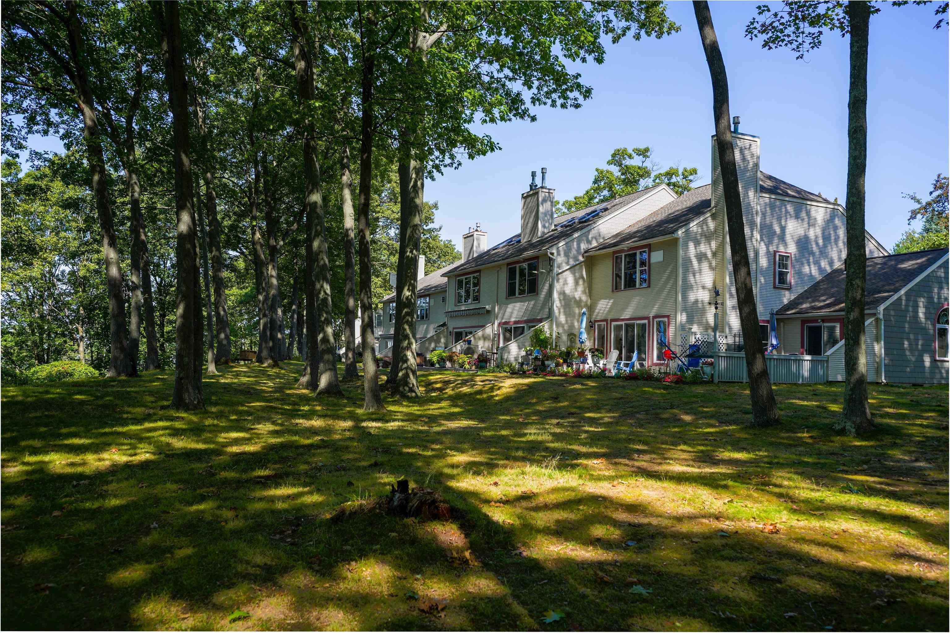
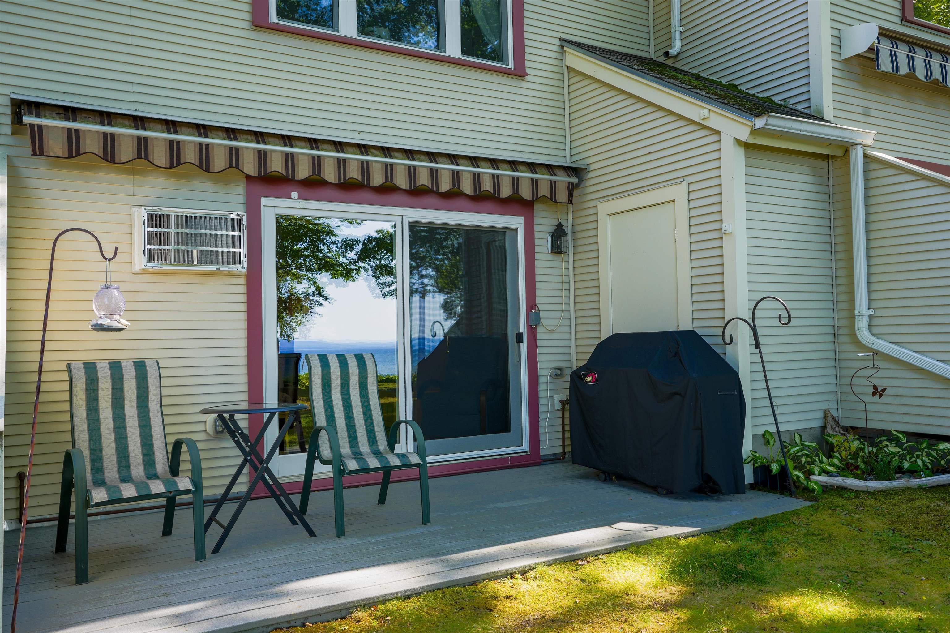
General Property Information
- Property Status:
- Active
- Price:
- $479, 000
- Assessed:
- $0
- Assessed Year:
- County:
- VT-Chittenden
- Acres:
- 0.00
- Property Type:
- Condo
- Year Built:
- 1986
- Agency/Brokerage:
- C. Robin Hall
EXP Realty - Bedrooms:
- 2
- Total Baths:
- 3
- Sq. Ft. (Total):
- 1400
- Tax Year:
- 2025
- Taxes:
- $8, 449
- Association Fees:
Lakeside Living at its best from this 2 bedroom, 3 bath condo at North Shore. Enjoy one of the area's best views of Lake Champlain and the Adirondack Mountains. The open living/dining room features updated vinyl flooring, built-in shelving, and a gas fireplace with slate surround. Pass through slider to deck with an awning overlooking the lake, mountains and great sunsets. Perfect place for relaxing and entertaining looking a gorgeous view and mature trees. The eat-in kitchen has granite countertops, newer refrigerator and a pantry closet. Two bedrooms upstairs with newer windows, including the spacious primary bedroom suite with stunning views, two large closets and tiled bathroom with walk-in shower. Crown molding and window blinds add to details. Additional 1/2 bath upstairs. Detached garage located close to the unit with additional parking out front. Ev Charger available. Stay active with nearby bike paths, in -ground pool and tennis courts. Easy access to the lake as well Ethan Allen and Leddy Parks and trails that make outdoor fun effortless. Schools, shopping, local library and dining minutes away. Come home to comfort, convenience, and breathtaking views. MOTIVATED SELLER.
Interior Features
- # Of Stories:
- 2
- Sq. Ft. (Total):
- 1400
- Sq. Ft. (Above Ground):
- 1400
- Sq. Ft. (Below Ground):
- 0
- Sq. Ft. Unfinished:
- 0
- Rooms:
- 5
- Bedrooms:
- 2
- Baths:
- 3
- Interior Desc:
- Gas Fireplace
- Appliances Included:
- Dishwasher, Dryer, Microwave, Gas Range, Refrigerator, Washer
- Flooring:
- Carpet, Tile, Wood
- Heating Cooling Fuel:
- Water Heater:
- Basement Desc:
Exterior Features
- Style of Residence:
- Townhouse
- House Color:
- white
- Time Share:
- No
- Resort:
- Exterior Desc:
- Exterior Details:
- Patio
- Amenities/Services:
- Land Desc.:
- Beach Access, Condo Development, Lake Access, Lake View, Landscaped, Mountain View, Trail/Near Trail, Walking Trails, Near Paths, Near Shopping, Near Public Transportatn, Near School(s)
- Suitable Land Usage:
- Roof Desc.:
- Shingle
- Driveway Desc.:
- Paved
- Foundation Desc.:
- Concrete Slab
- Sewer Desc.:
- Public
- Garage/Parking:
- Yes
- Garage Spaces:
- 1
- Road Frontage:
- 0
Other Information
- List Date:
- 2025-09-12
- Last Updated:


