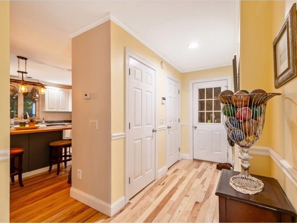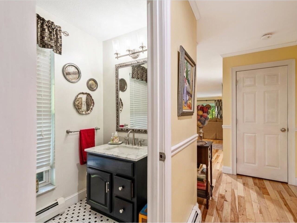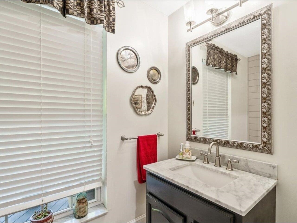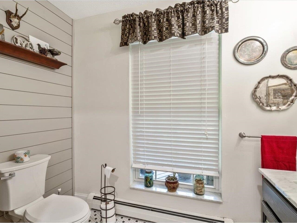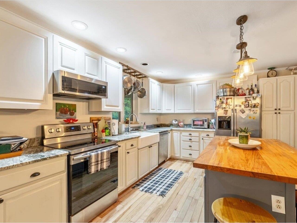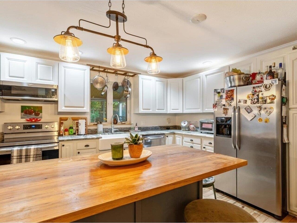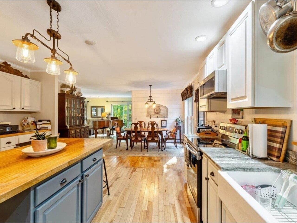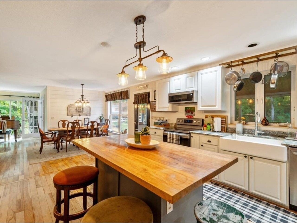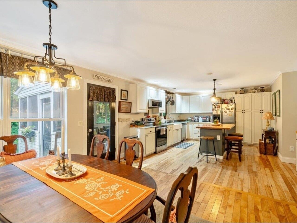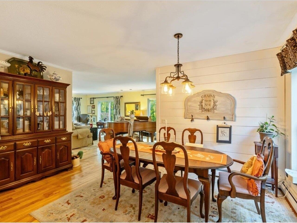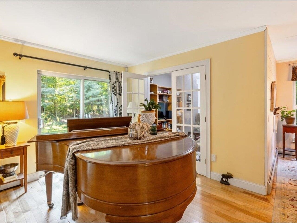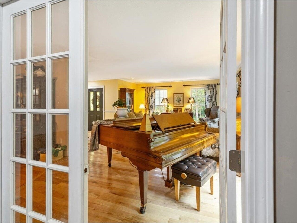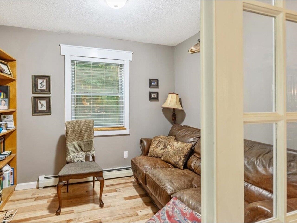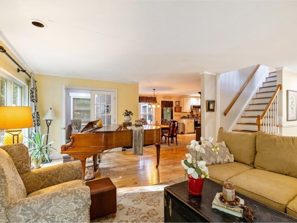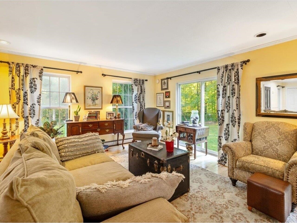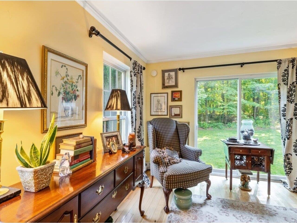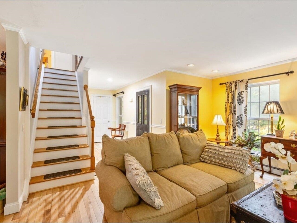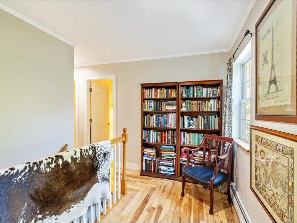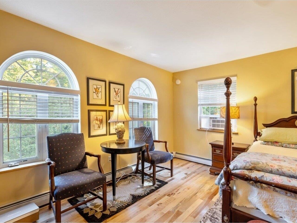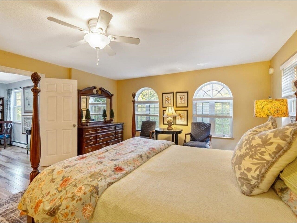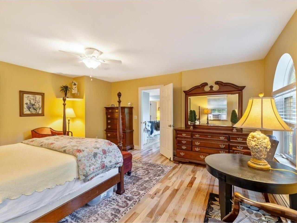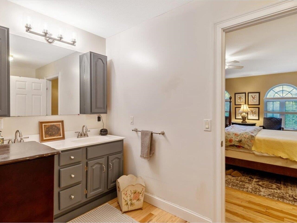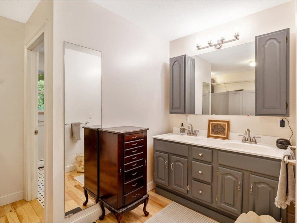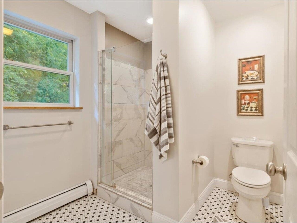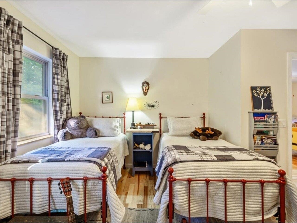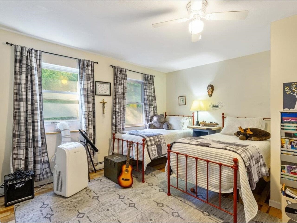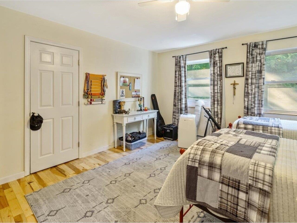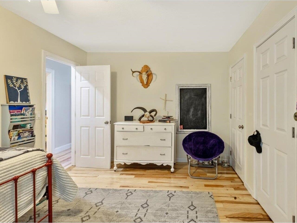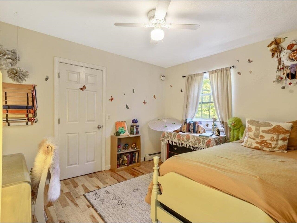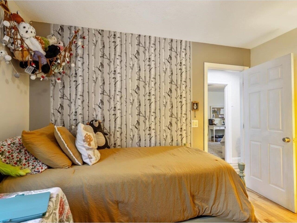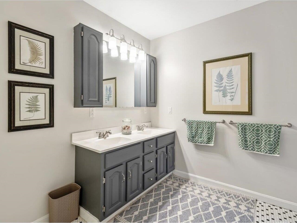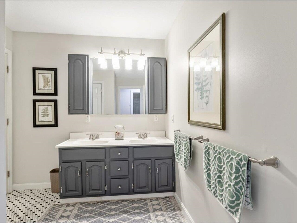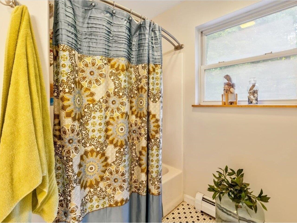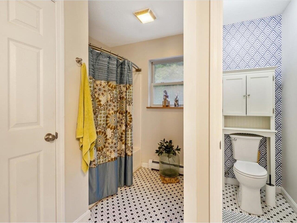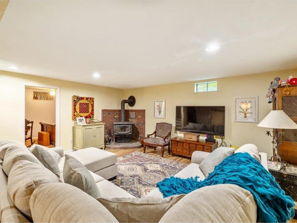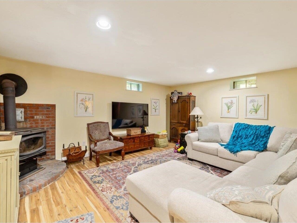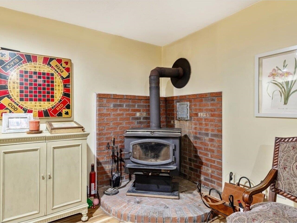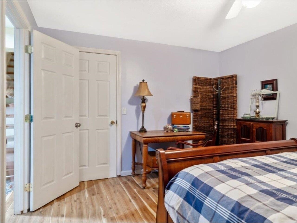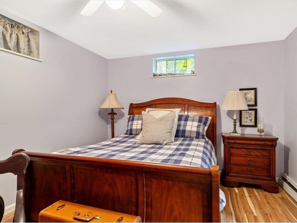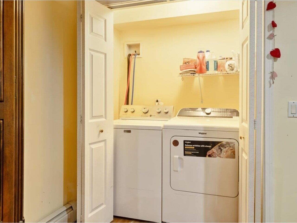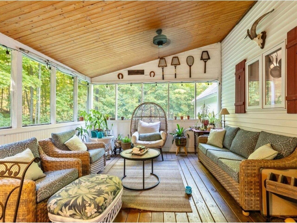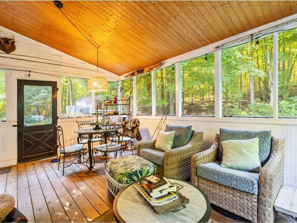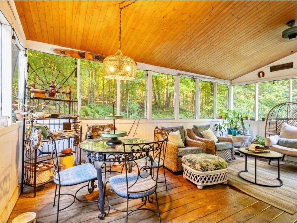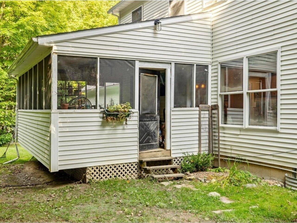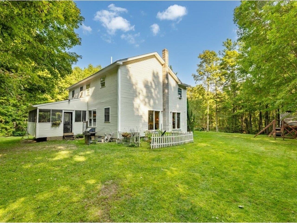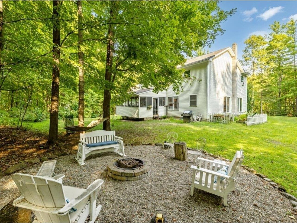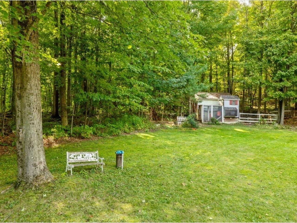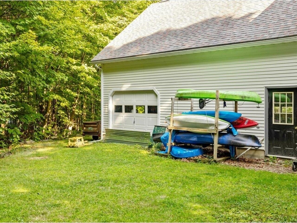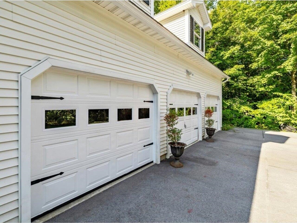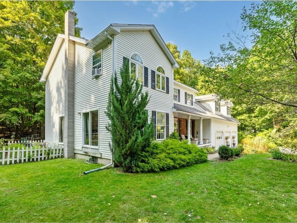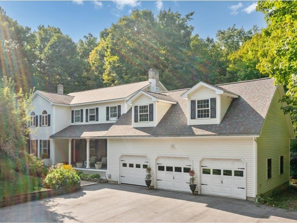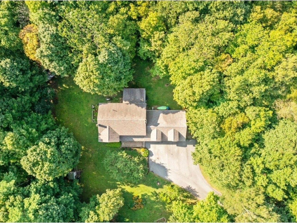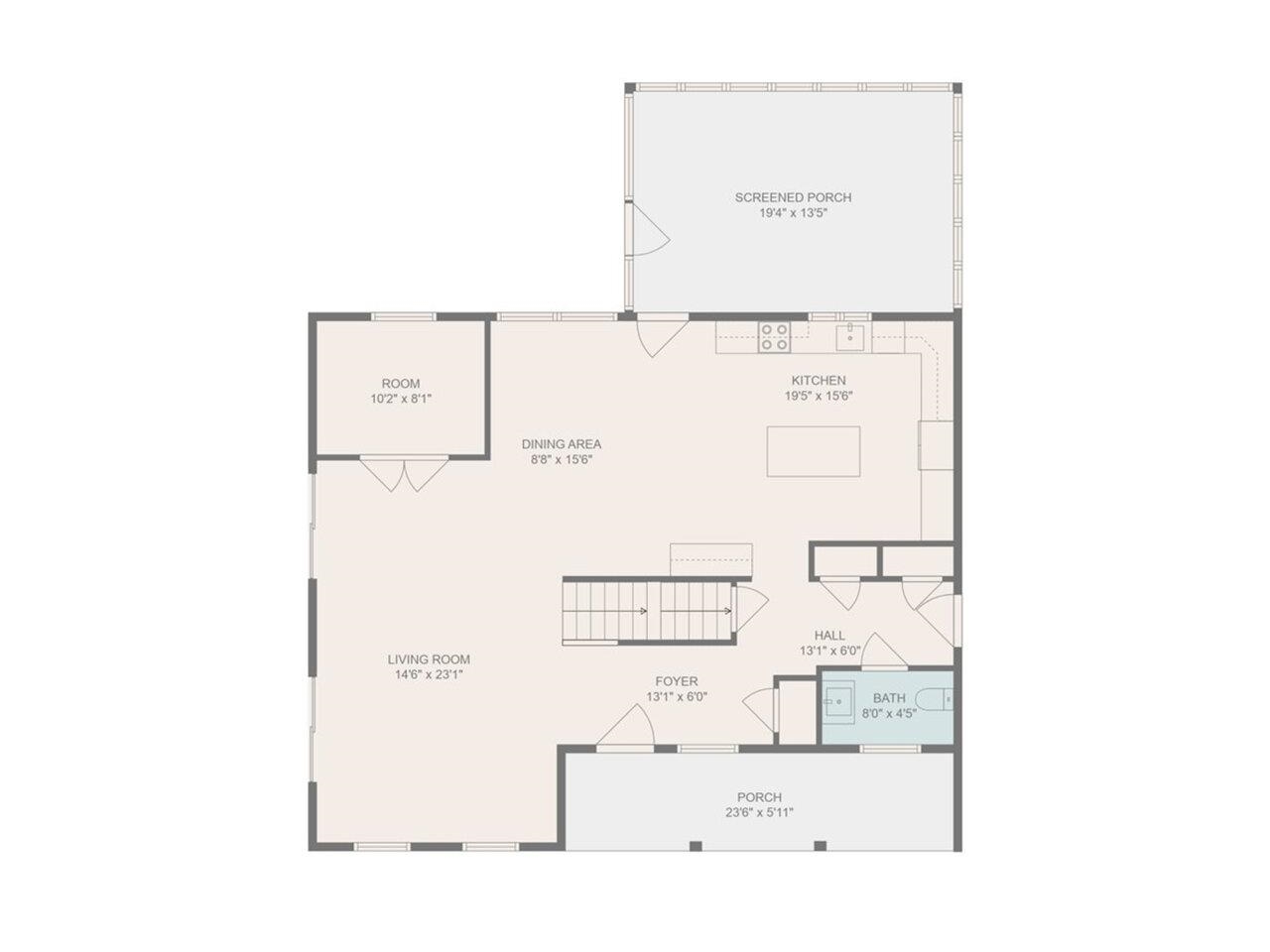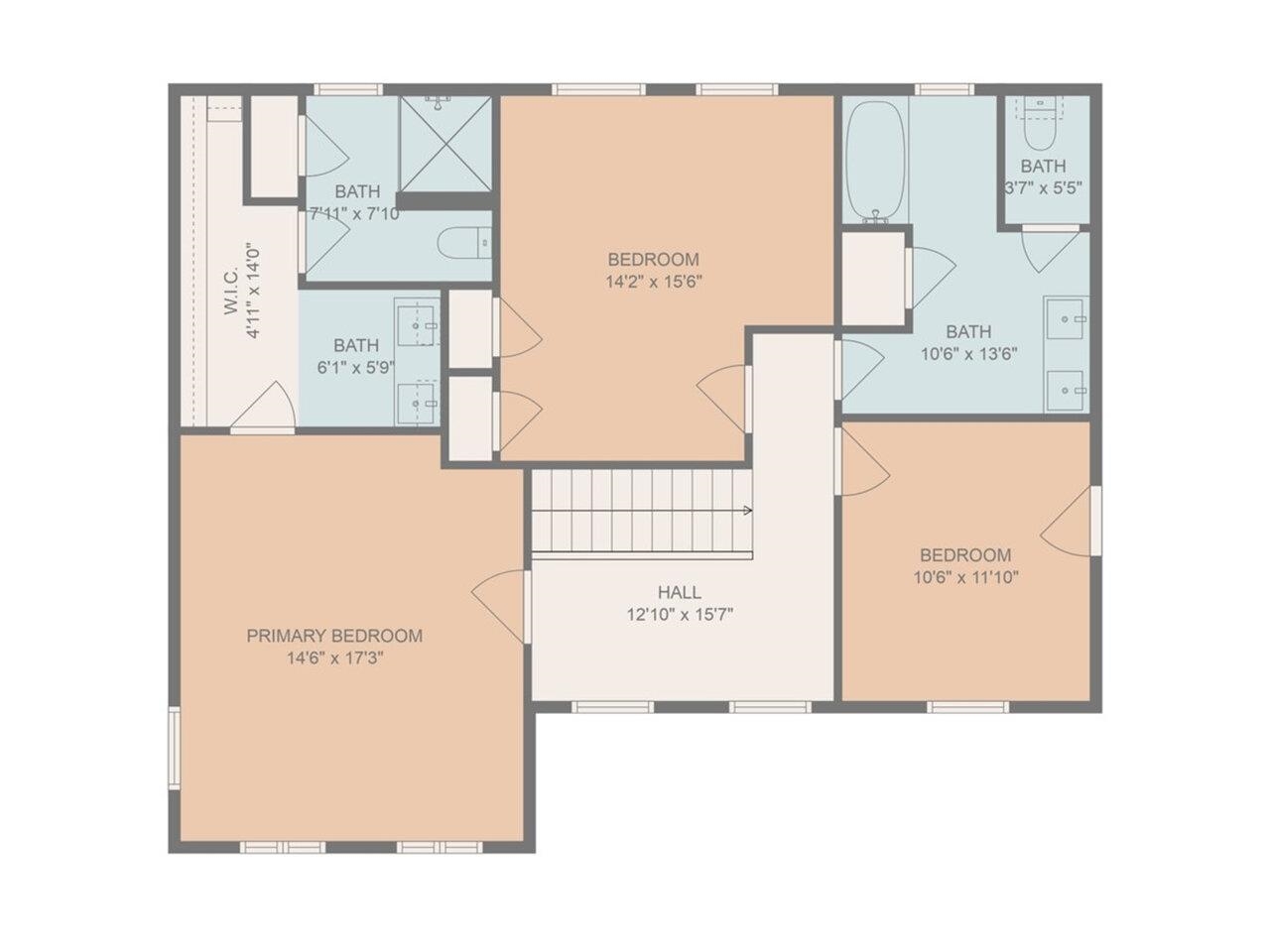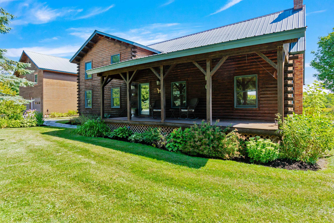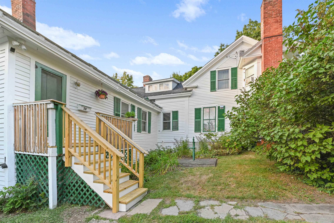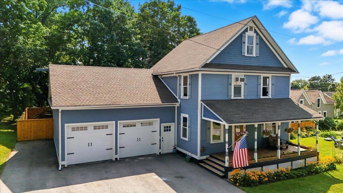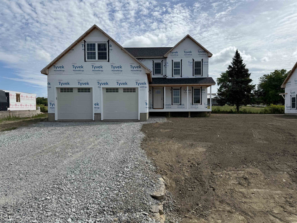1 of 60
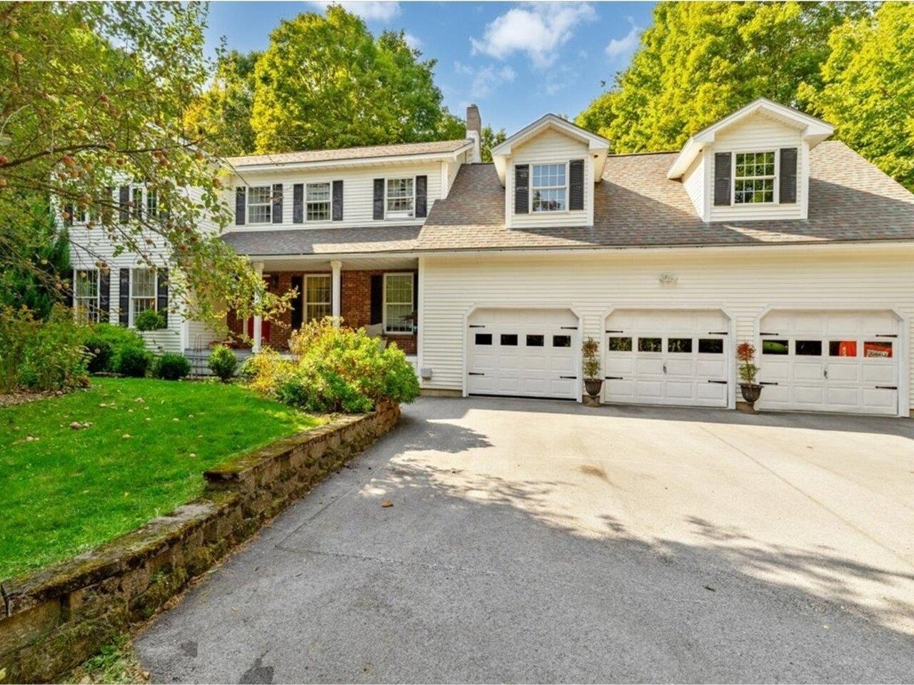
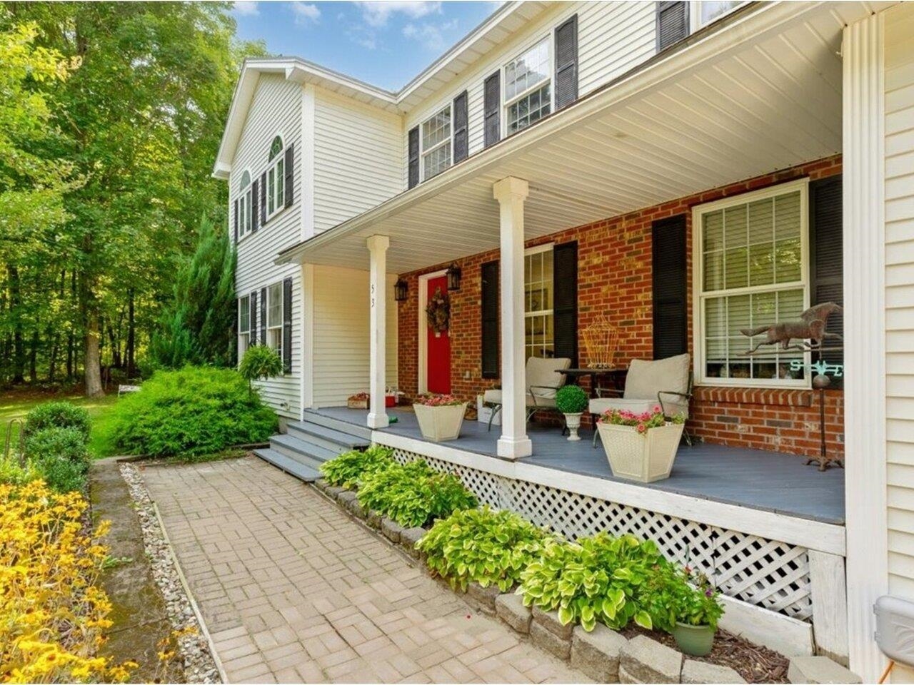
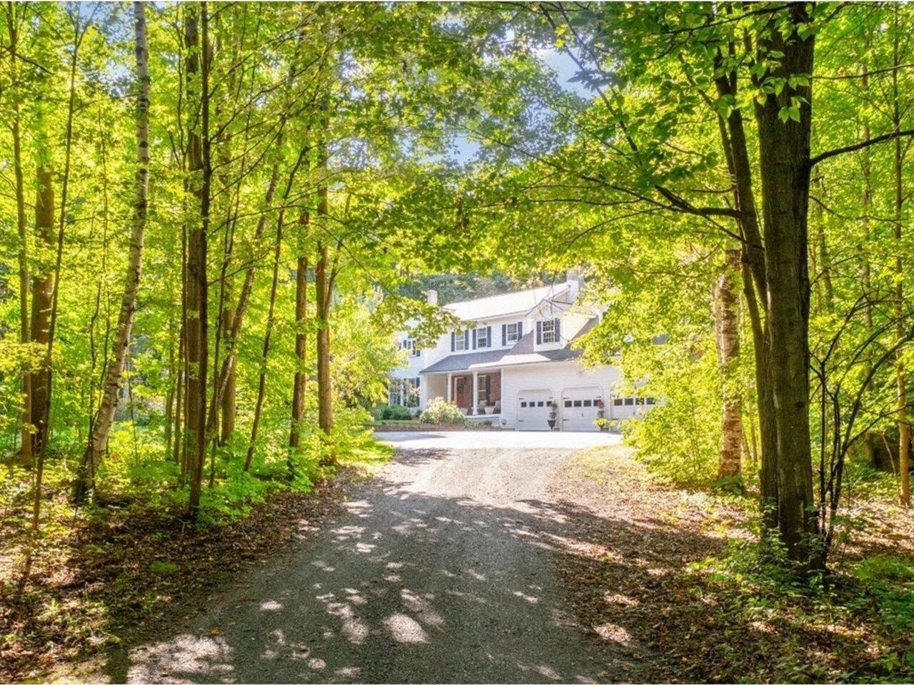
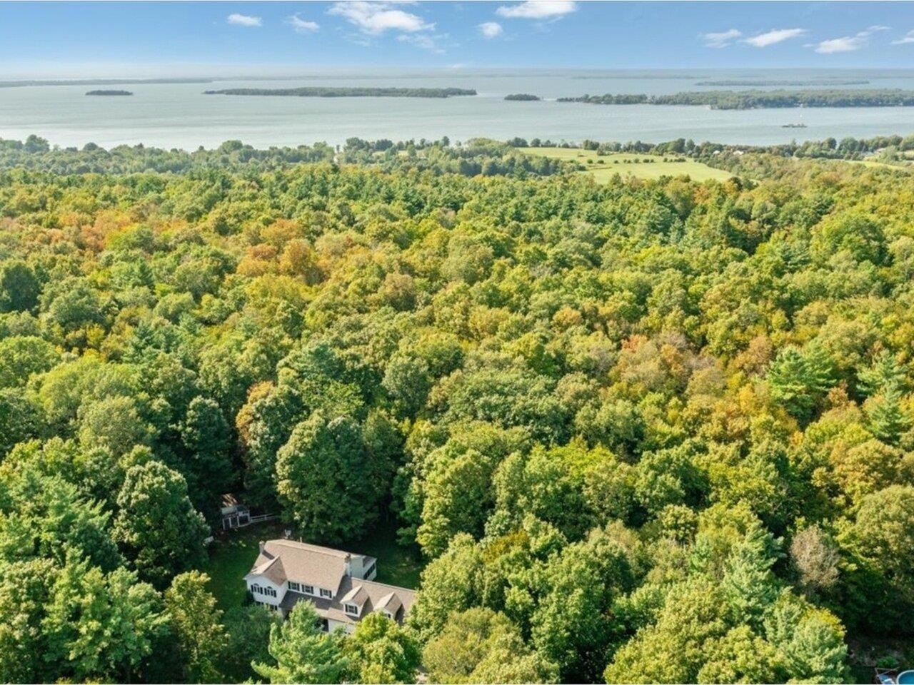
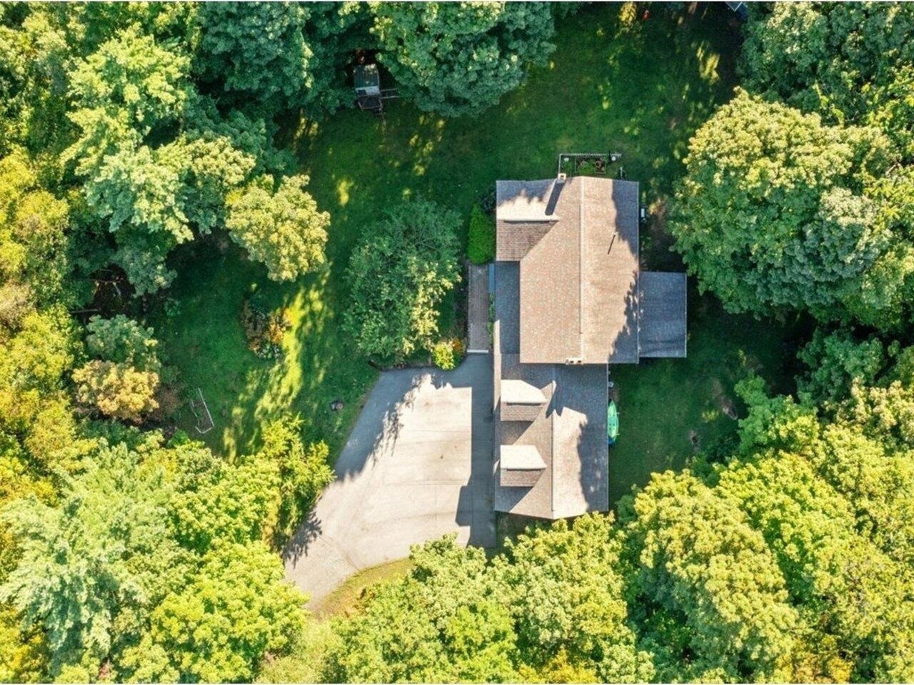
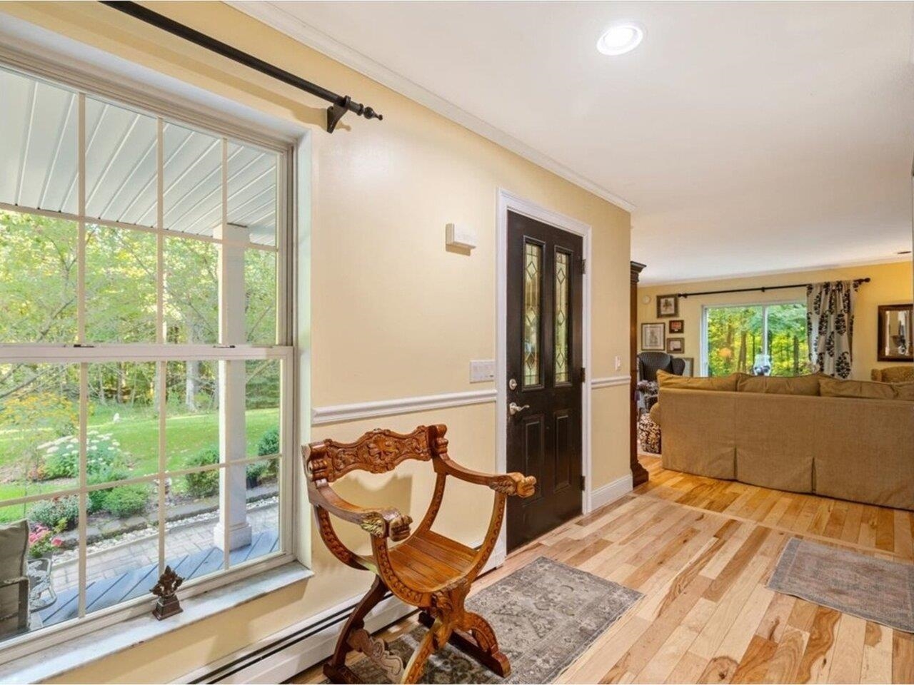
General Property Information
- Property Status:
- Active
- Price:
- $599, 900
- Assessed:
- $0
- Assessed Year:
- County:
- VT-Franklin
- Acres:
- 5.43
- Property Type:
- Single Family
- Year Built:
- 1997
- Agency/Brokerage:
- Nicole Broderick
Coldwell Banker Hickok and Boardman - Bedrooms:
- 4
- Total Baths:
- 3
- Sq. Ft. (Total):
- 2900
- Tax Year:
- 2025
- Taxes:
- $6, 938
- Association Fees:
Privately situated on over 5 acres of sprawling land, this pristine, expansive colonial home is the ultimate package. Tucked away at the end of a private road, but mere minutes to the center of Georgia, St. Albans Bay, and I-89, 53 Kirker Drive is sophisticated and comfortable. Designed for everyday living and gracious entertaining, from the moment you arrive, you'll be captured by the home's timeless curb appeal and thoughtful upgrades throughout. Inside, expansive living spaces flow seamlessly, offering room to gather, relax, and host with ease. The airy kitchen features upscale improvements including new cabinets, granite counters, and fixtures. The formal dining and living spaces provide an elegant backdrop for every occasion. A private, first-floor office offers the opportunity to work while remaining present. Upstairs, the primary suite is a unique retreat, with a walk-in closet and upscale bathroom. Two additional bedrooms upstairs and a full, remodeled bathroom allow plenty of space to settle in. The finished basement is stunning - with recreational space, an additional bedroom, laundry area, and storage - and warm and inviting with the glow of the wood stove. An oversized 3-bay garage adds to the appeal, with abundant space for vehicles and a storage space above is perfect for a workshop, storage, or future finishing. Interior upgrades, impeccable maintenance, and a dedication to the exquisite have made this home an absolute must-see.
Interior Features
- # Of Stories:
- 2
- Sq. Ft. (Total):
- 2900
- Sq. Ft. (Above Ground):
- 2200
- Sq. Ft. (Below Ground):
- 700
- Sq. Ft. Unfinished:
- 410
- Rooms:
- 13
- Bedrooms:
- 4
- Baths:
- 3
- Interior Desc:
- Ceiling Fan, Dining Area, Kitchen Island, Kitchen/Dining, Living/Dining, Natural Light, Natural Woodwork, Indoor Storage, Walk-in Closet, Wood Stove Insert, Basement Laundry
- Appliances Included:
- Dishwasher, Disposal, Dryer, Microwave, Refrigerator, Washer, Electric Stove
- Flooring:
- Combination
- Heating Cooling Fuel:
- Water Heater:
- Basement Desc:
- Climate Controlled, Daylight, Finished, Partially Finished, Interior Stairs, Storage Space, Sump Pump, Interior Access
Exterior Features
- Style of Residence:
- Colonial
- House Color:
- Time Share:
- No
- Resort:
- Exterior Desc:
- Exterior Details:
- Garden Space, Natural Shade, Outbuilding, Porch, Enclosed Porch, Screened Porch, Storage
- Amenities/Services:
- Land Desc.:
- Corner, Country Setting, Level, Secluded, Wooded
- Suitable Land Usage:
- Roof Desc.:
- Shingle
- Driveway Desc.:
- Paved
- Foundation Desc.:
- Concrete
- Sewer Desc.:
- Private, Septic
- Garage/Parking:
- Yes
- Garage Spaces:
- 3
- Road Frontage:
- 0
Other Information
- List Date:
- 2025-09-12
- Last Updated:


