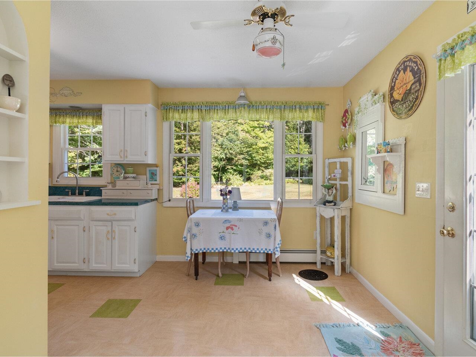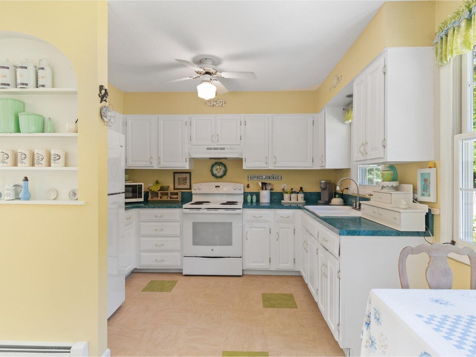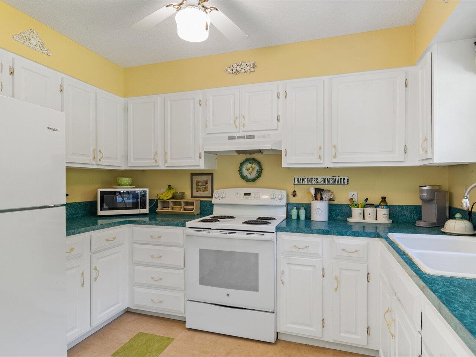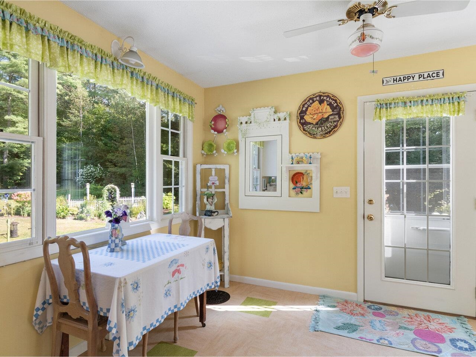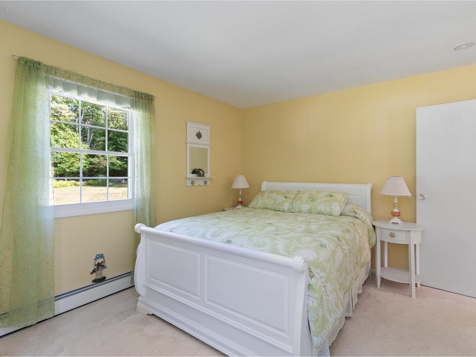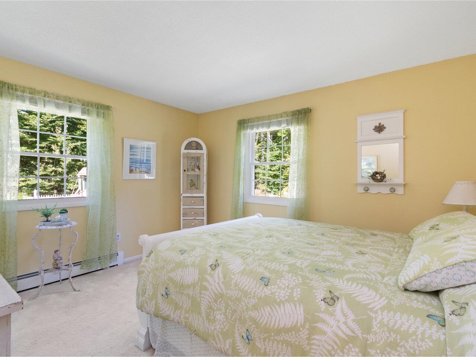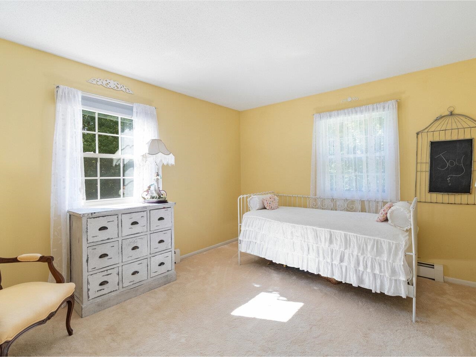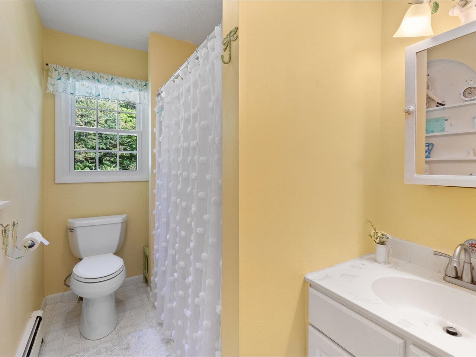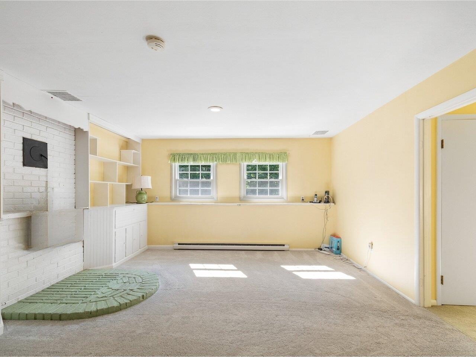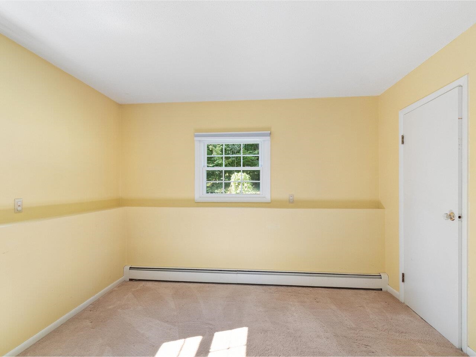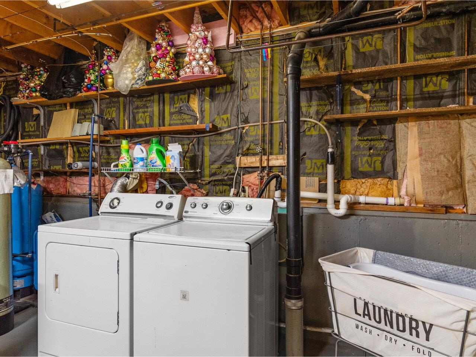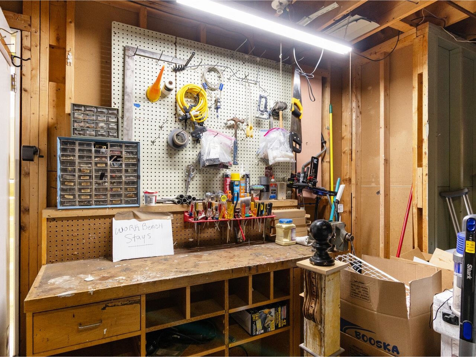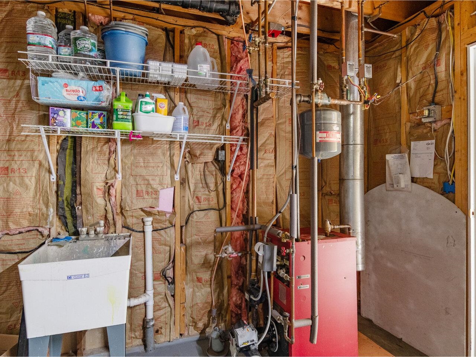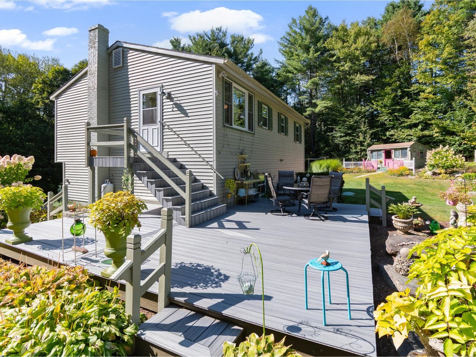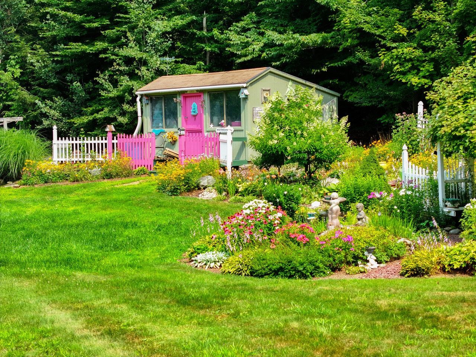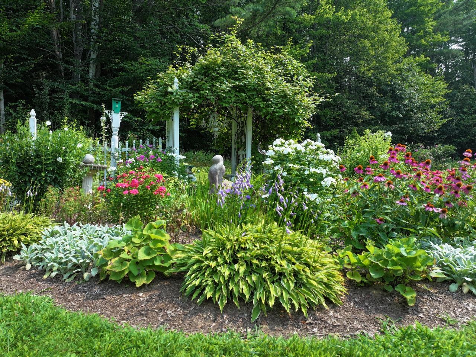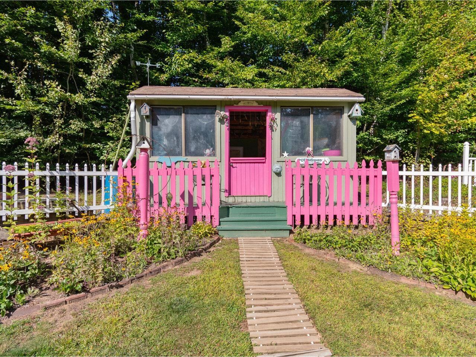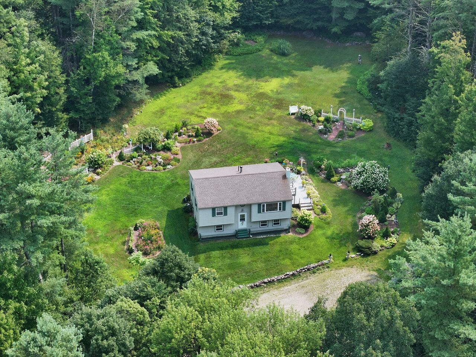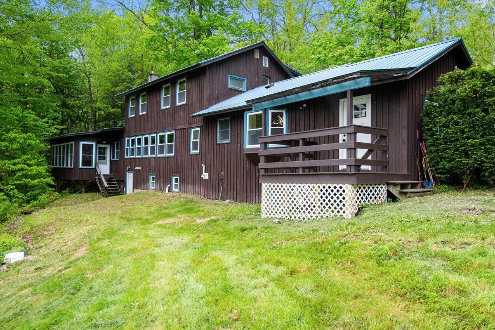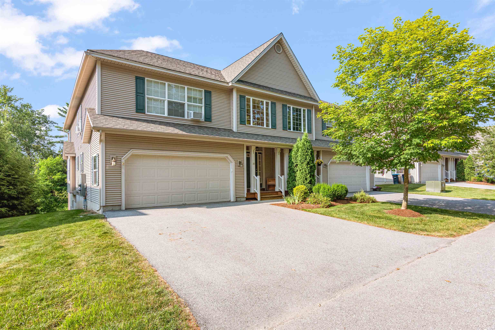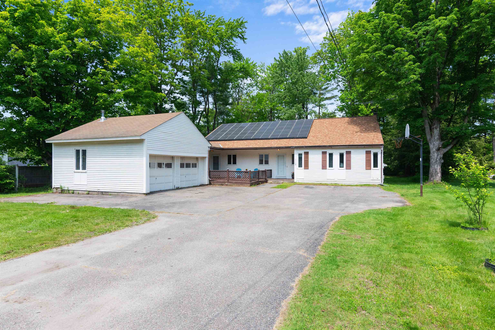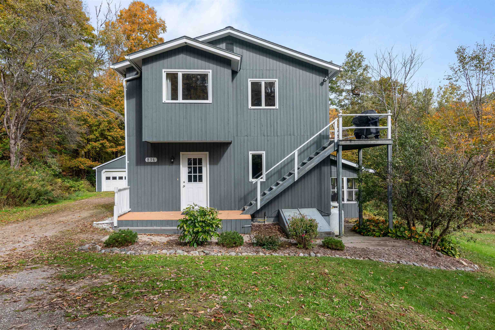1 of 24
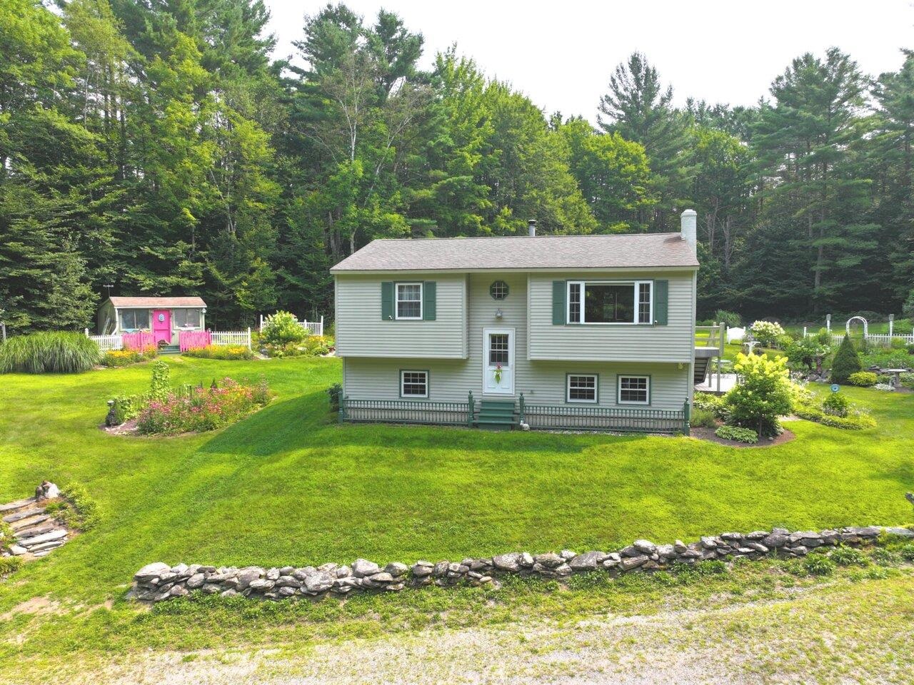
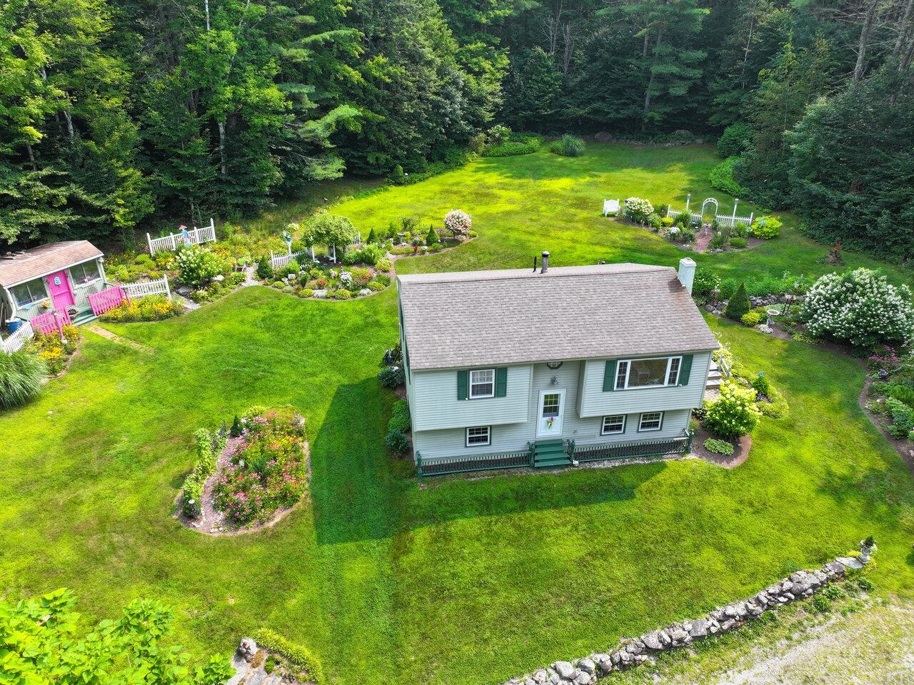
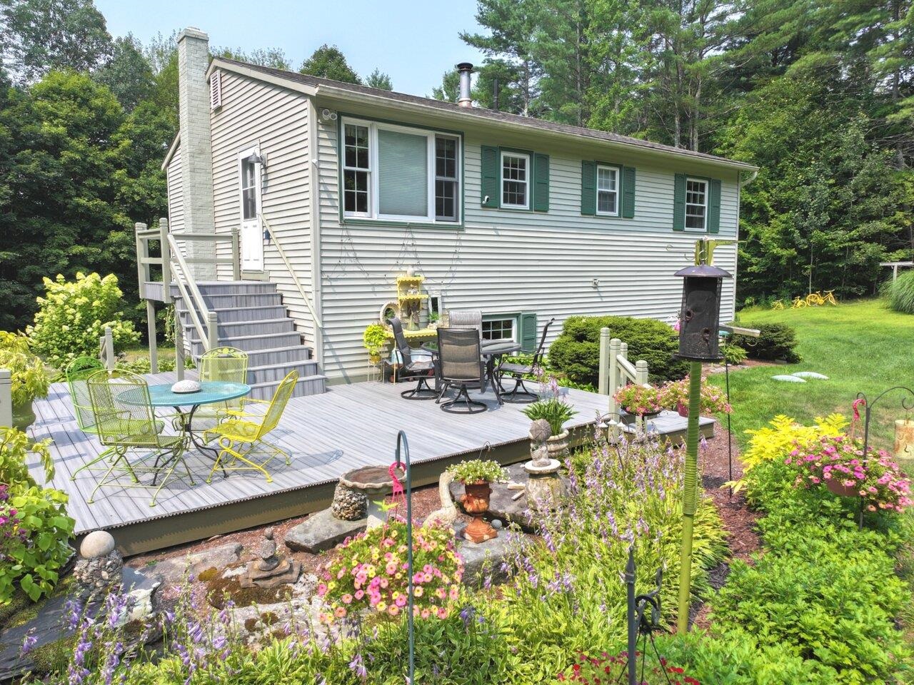
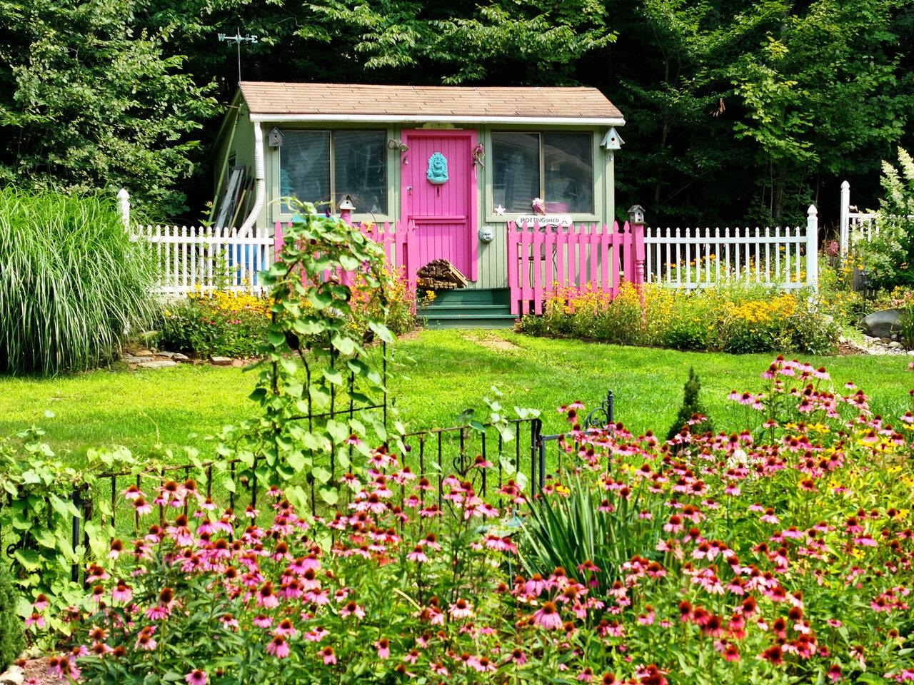
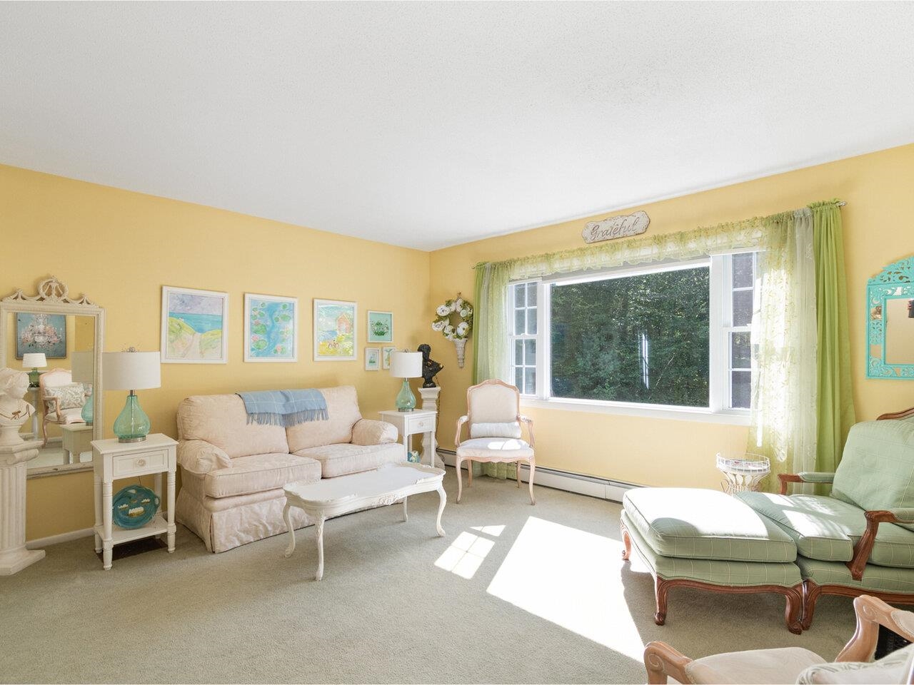
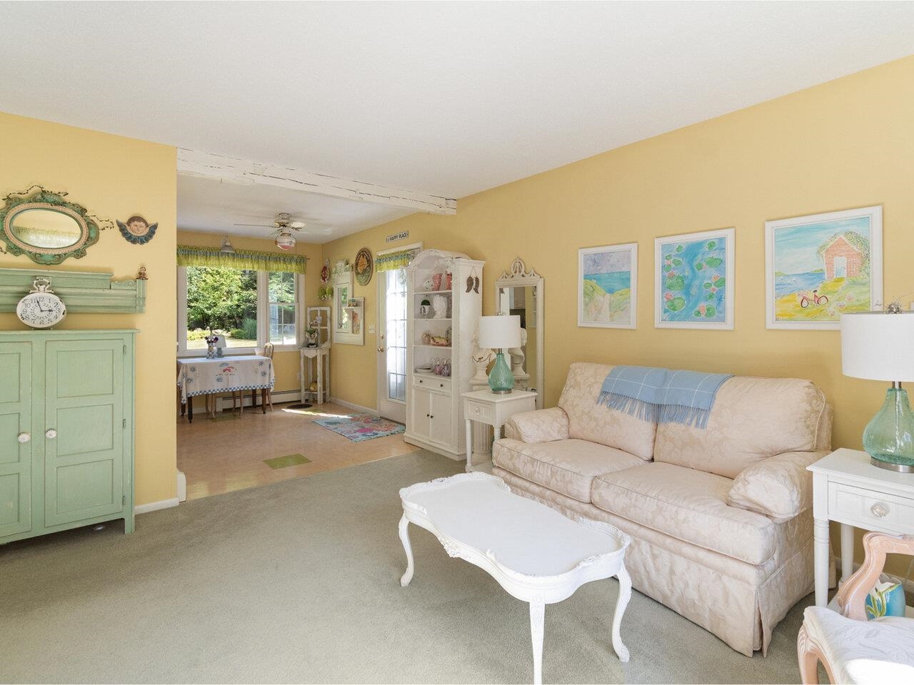
General Property Information
- Property Status:
- Active
- Price:
- $555, 000
- Assessed:
- $0
- Assessed Year:
- County:
- VT-Chittenden
- Acres:
- 3.10
- Property Type:
- Single Family
- Year Built:
- 1977
- Agency/Brokerage:
- Sarah Harrington
Coldwell Banker Hickok and Boardman - Bedrooms:
- 2
- Total Baths:
- 1
- Sq. Ft. (Total):
- 1560
- Tax Year:
- 2025
- Taxes:
- $5, 597
- Association Fees:
Tucked on 3.10 private acres, this 2-bedroom raised ranch is brimming with character and charm. The upper level carries a whimsical flow, where a cozy living room opens to the eat-in kitchen, creating a warm and welcoming hub. Down the hall, a primary bedroom, second bedroom, and full bath complete the main floor. The lower level extends the home’s versatility with a bonus room perfect for an office or studio, a spacious family room with built-ins for books or games, and a separate laundry/utility room that adds practicality to everyday living. Outside, the property tells its own story. For over 30 years, the grounds have been shaped into spectacular perennial gardens inspired by Tasha Tudor, with blooms like Hydrangeas, Anemone Phlox, and more returning each season. A large, peaceful back deck, just two years old, overlooks the landscape, while an open yard provides room for leisure and play. Adding to the charm is a fun 15'8" x 14'5" shed, a versatile retreat for crafting, relaxing, or stowing away outdoor gear. Set in a location that makes every season special, this home offers trails to the Browns River at Mobb’s Farm just a minute away - perfect for swimming and exploring - and is only 23 minutes from the slopes at Bolton Valley Resort. The charming village of Richmond is just 6 minutes away, Jericho Town Center only 3 minutes, and West Bolton Golf Club just 9 minutes. Schedule a visit to explore this incredible Eden today!
Interior Features
- # Of Stories:
- 1
- Sq. Ft. (Total):
- 1560
- Sq. Ft. (Above Ground):
- 924
- Sq. Ft. (Below Ground):
- 636
- Sq. Ft. Unfinished:
- 227
- Rooms:
- 8
- Bedrooms:
- 2
- Baths:
- 1
- Interior Desc:
- Ceiling Fan, Dining Area, Hearth, Kitchen/Dining, Laundry Hook-ups, Living/Dining, Natural Light, Basement Laundry
- Appliances Included:
- Dryer, Range Hood, Refrigerator, Washer, Electric Stove, Water Heater off Boiler, Owned Water Heater
- Flooring:
- Carpet, Vinyl
- Heating Cooling Fuel:
- Water Heater:
- Basement Desc:
- Climate Controlled, Concrete, Daylight, Full, Partially Finished, Interior Stairs, Basement Stairs
Exterior Features
- Style of Residence:
- Raised Ranch
- House Color:
- Grey
- Time Share:
- No
- Resort:
- Exterior Desc:
- Exterior Details:
- Deck, Garden Space, Shed
- Amenities/Services:
- Land Desc.:
- Landscaped, Open, Wooded
- Suitable Land Usage:
- Residential
- Roof Desc.:
- Shingle
- Driveway Desc.:
- Dirt, Gravel
- Foundation Desc.:
- Concrete
- Sewer Desc.:
- 1000 Gallon, On-Site Septic Exists, Septic
- Garage/Parking:
- No
- Garage Spaces:
- 0
- Road Frontage:
- 255
Other Information
- List Date:
- 2025-09-12
- Last Updated:


