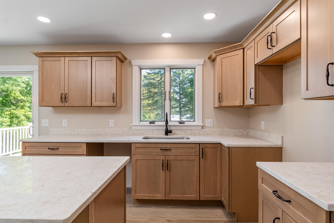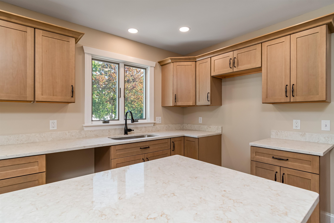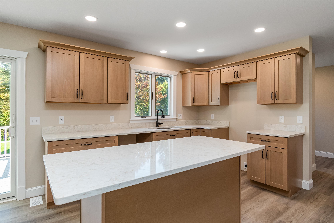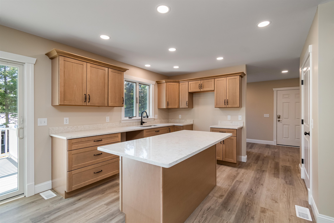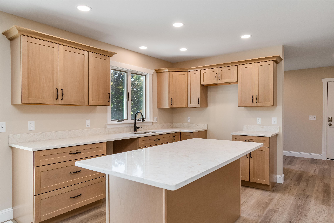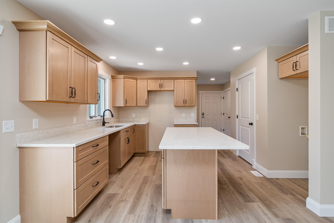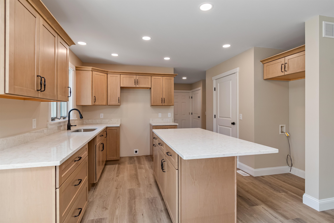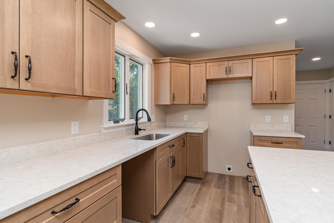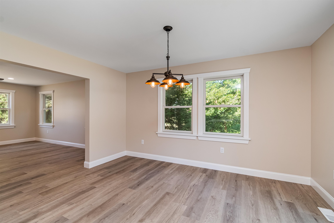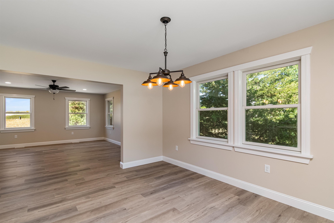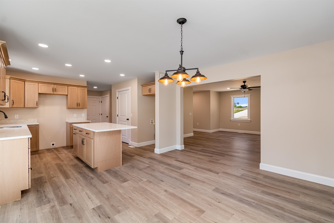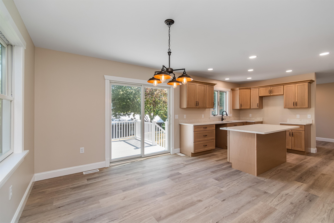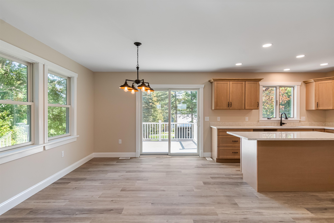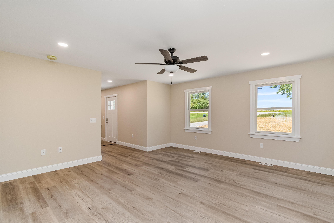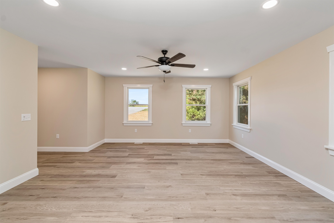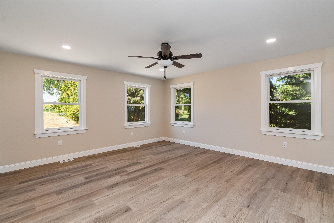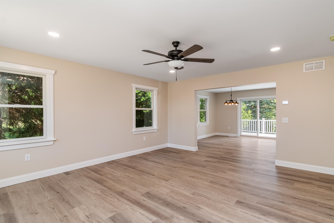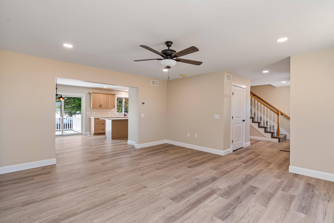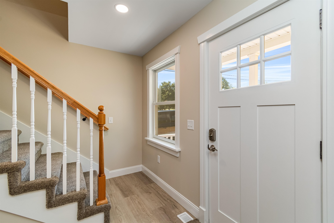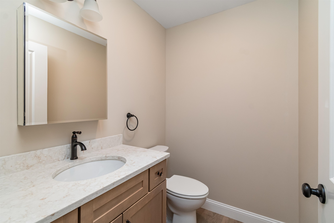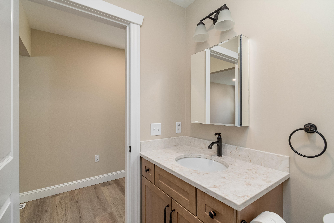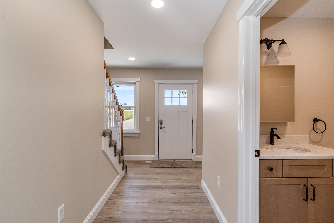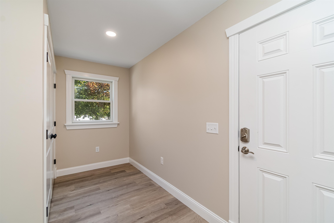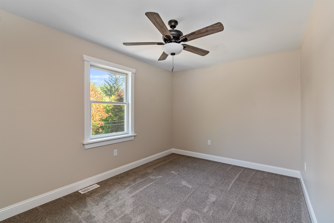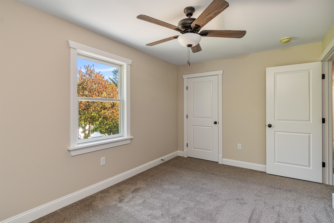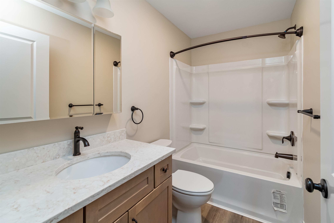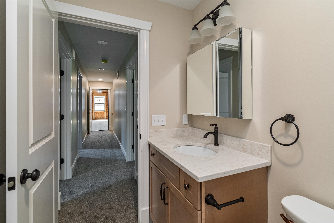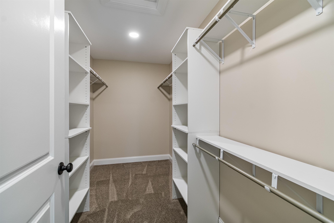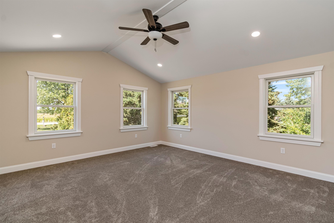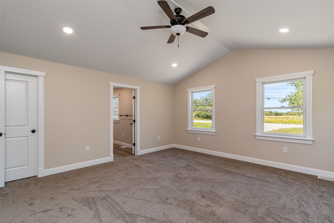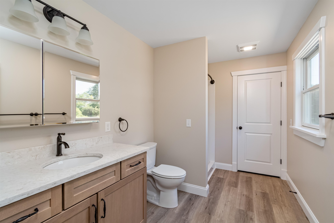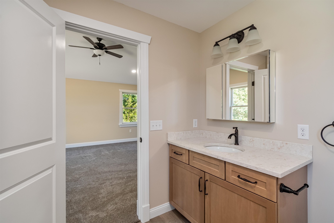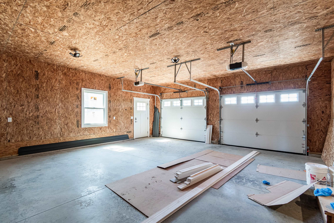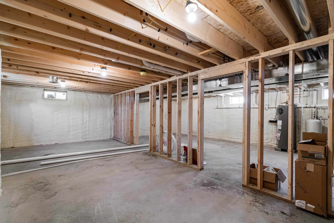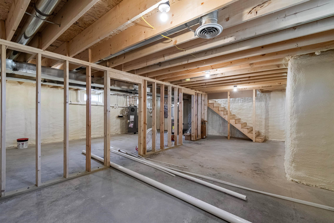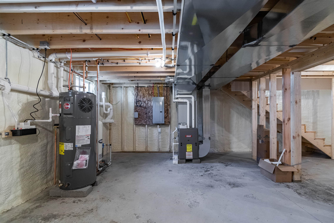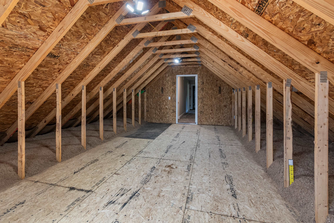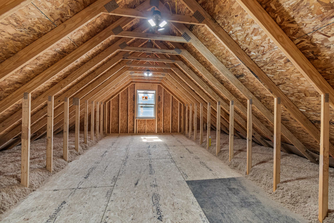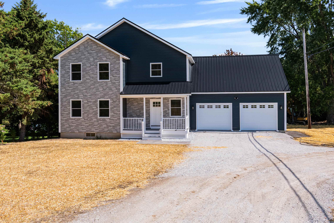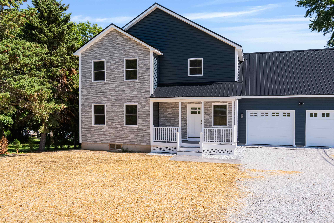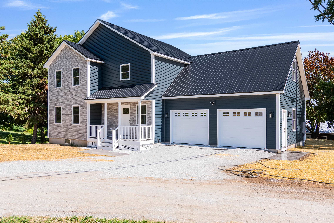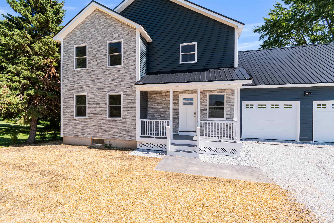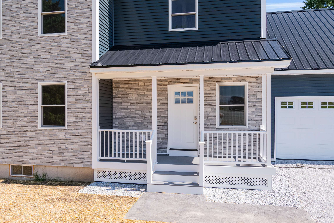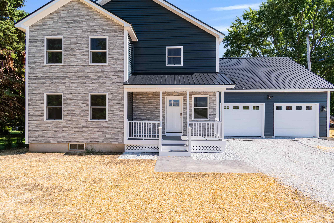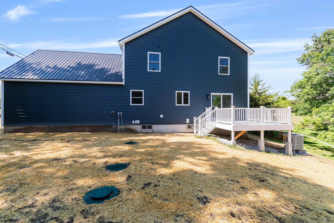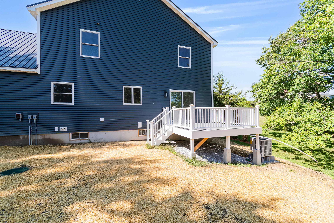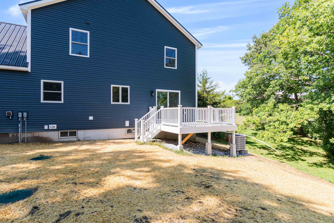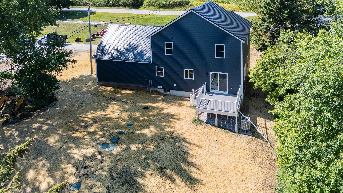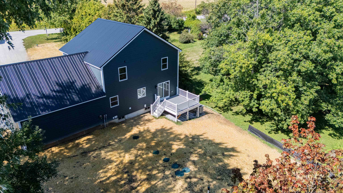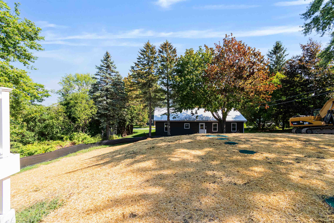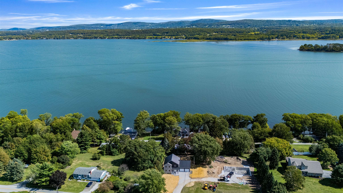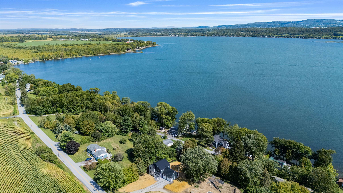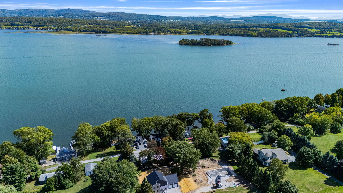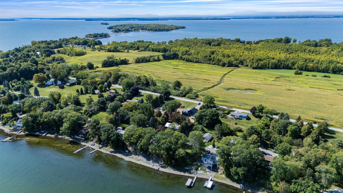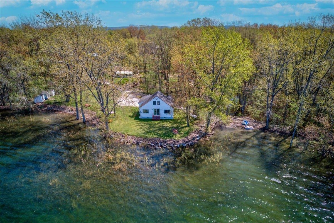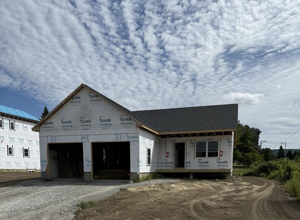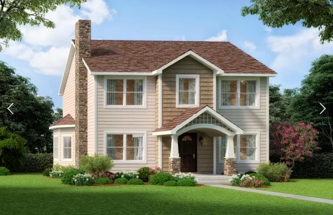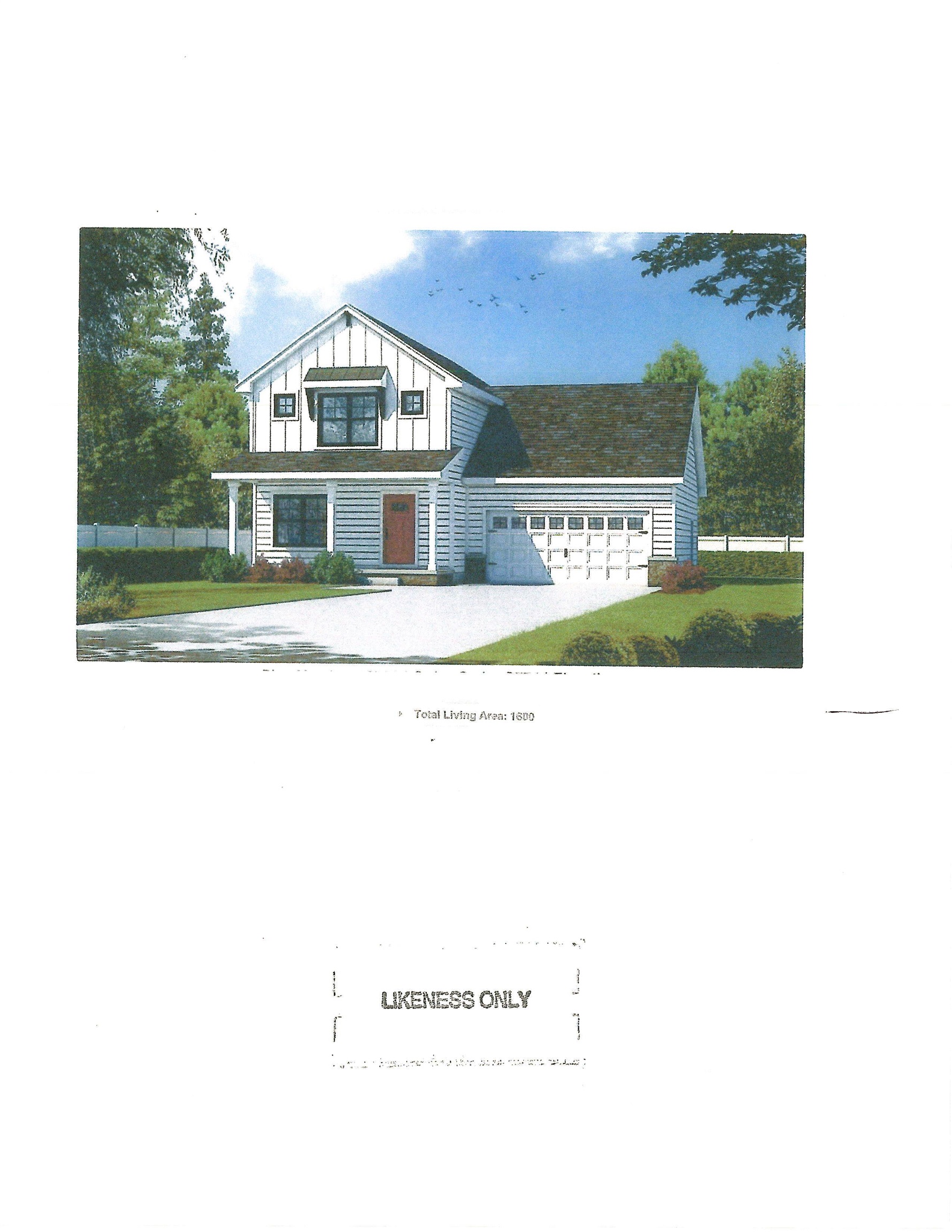1 of 60
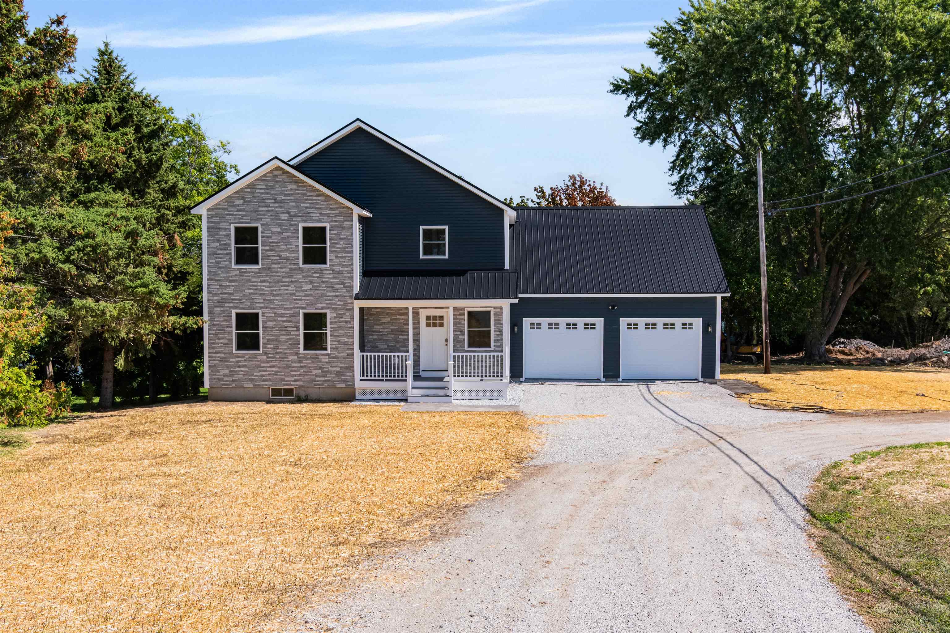
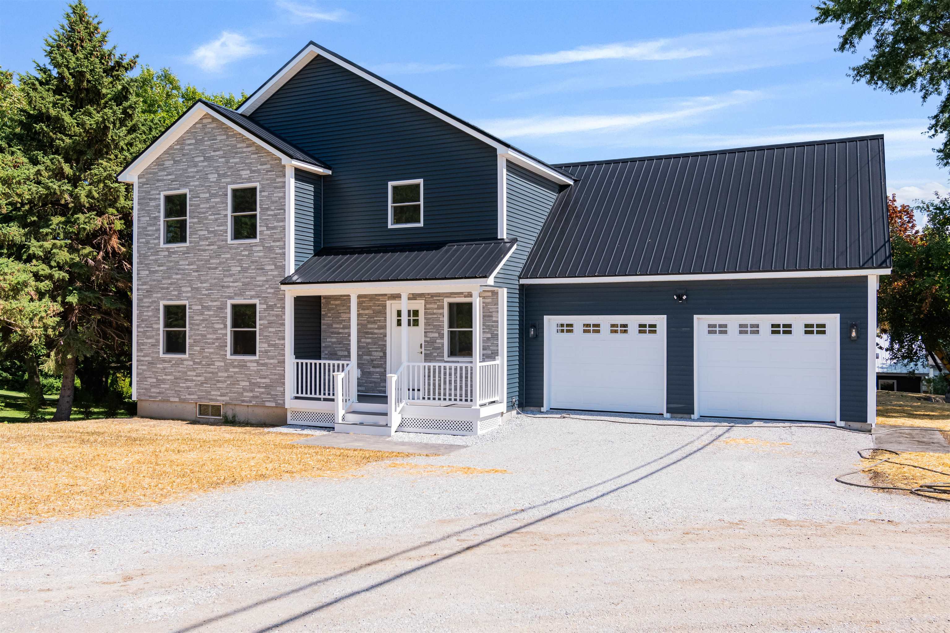
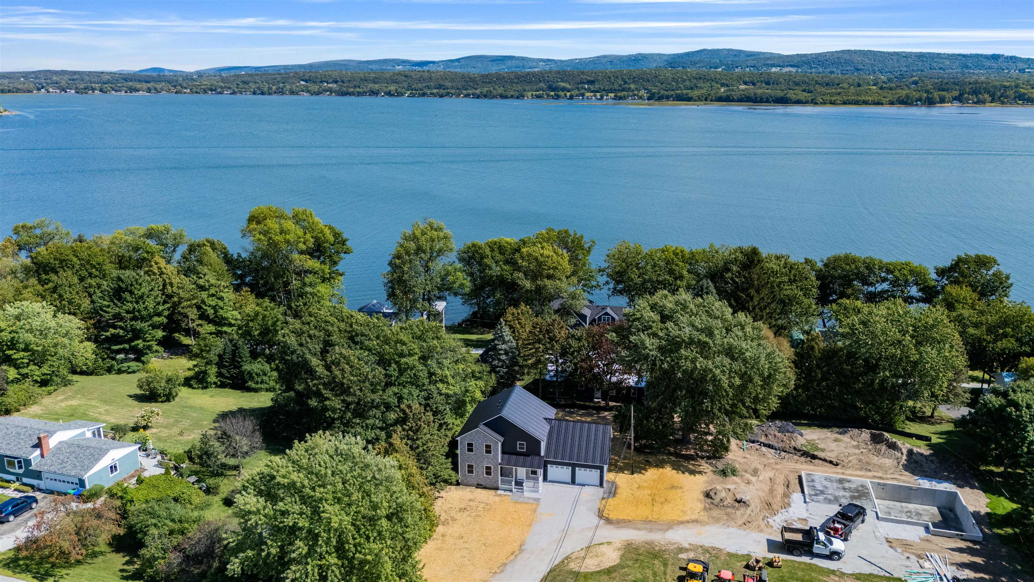
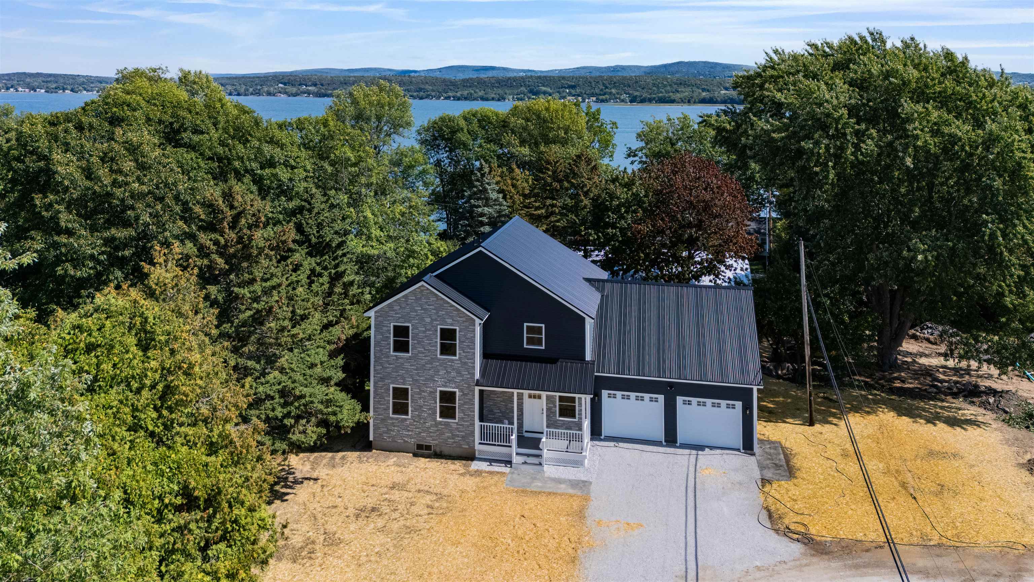
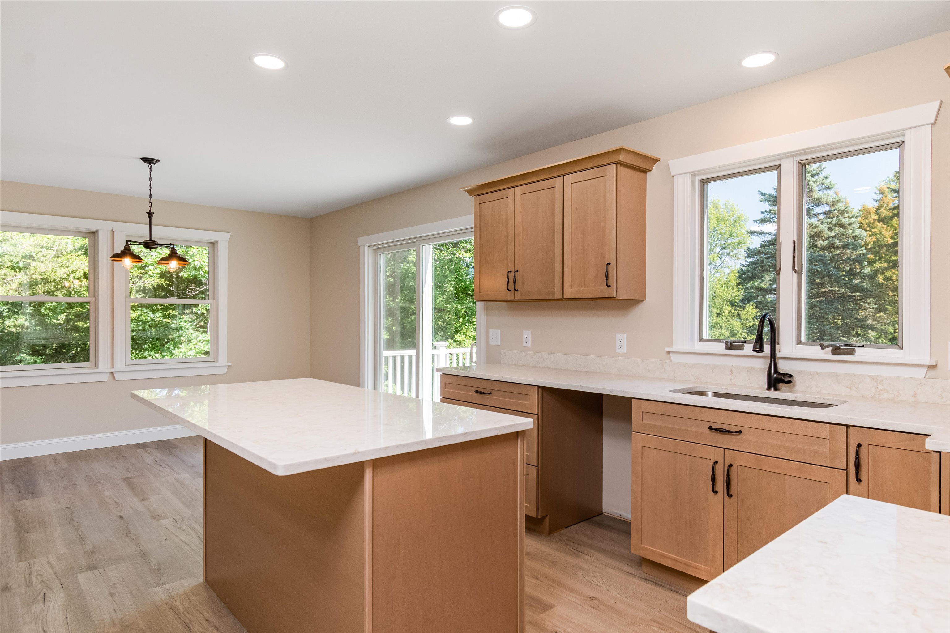
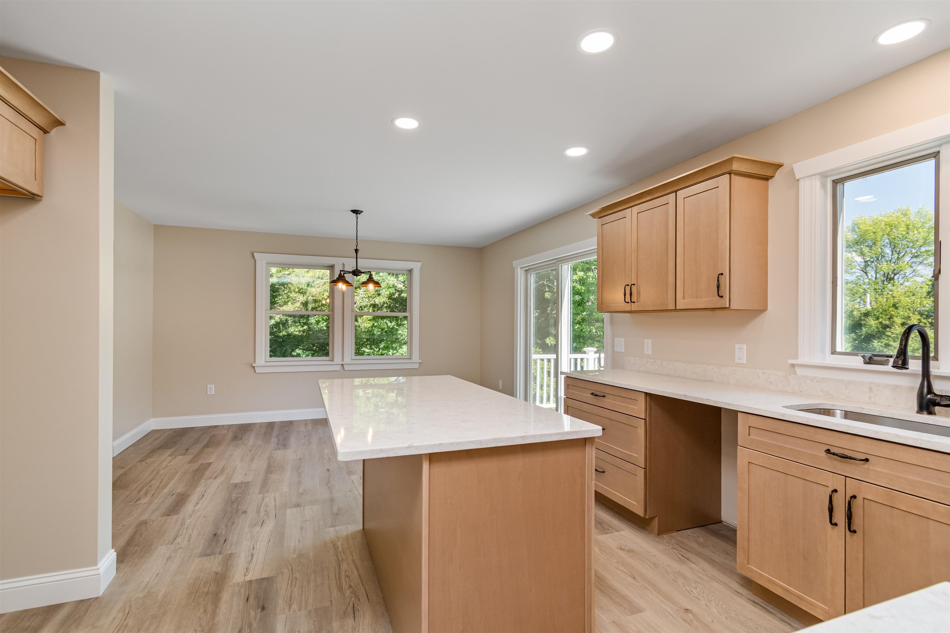
General Property Information
- Property Status:
- Active
- Price:
- $575, 000
- Assessed:
- $0
- Assessed Year:
- County:
- VT-Franklin
- Acres:
- 0.46
- Property Type:
- Single Family
- Year Built:
- 2025
- Agency/Brokerage:
- Tamithy Howrigan
RE/MAX North Professionals - Bedrooms:
- 3
- Total Baths:
- 3
- Sq. Ft. (Total):
- 1790
- Tax Year:
- Taxes:
- $0
- Association Fees:
New construction meets Vermont lake views at this thoughtfully designed 3-bedroom, 3-bath colonial in St. Albans Town. Set on nearly a half-acre lot, this home blends classic style with modern comfort. The open-concept first floor showcases luxury vinyl plank flooring, abundant natural light, and a spacious kitchen featuring an oversized island, quartz countertops, and warm natural wood cabinetry—perfect for both casual meals and entertaining. A welcoming dining area flows seamlessly to the living room and out to the back deck for effortless indoor–outdoor living. Upstairs, the private primary suite impresses with a vaulted ceiling, large walk-in closet, and an en-suite bath. Two additional bedrooms and a second full bath complete the upper level. The second floor also boasts an unfinished bonus area awaiting the new owner’s personal touch, providing the opportunity for approximately 274 additional square feet of above-grade living space. A full insulated basement offers excellent storage or future expansion options as well, while a two-car attached garage provides convenience year-round. Energy-efficient construction with an appliance package offered. Enjoy beautiful glimpses of Lake Champlain from the property and quick access to the public boat launch just down the road. Hathaway Point is minutes from Bayside Pavilion, St. Albans Bay, and vibrant downtown St. Albans amenities.
Interior Features
- # Of Stories:
- 2
- Sq. Ft. (Total):
- 1790
- Sq. Ft. (Above Ground):
- 1790
- Sq. Ft. (Below Ground):
- 0
- Sq. Ft. Unfinished:
- 1090
- Rooms:
- 7
- Bedrooms:
- 3
- Baths:
- 3
- Interior Desc:
- Dining Area, Kitchen Island, Kitchen/Dining, Primary BR w/ BA, Natural Light, Other, Walk-in Closet
- Appliances Included:
- Flooring:
- Carpet, Tile, Vinyl Plank
- Heating Cooling Fuel:
- Water Heater:
- Basement Desc:
- Concrete, Full, Insulated
Exterior Features
- Style of Residence:
- Colonial
- House Color:
- Time Share:
- No
- Resort:
- Exterior Desc:
- Exterior Details:
- Deck, Covered Porch
- Amenities/Services:
- Land Desc.:
- Lake View, Other
- Suitable Land Usage:
- Roof Desc.:
- Shingle
- Driveway Desc.:
- Gravel
- Foundation Desc.:
- Concrete
- Sewer Desc.:
- Leach Field Off-Site, Pumping Station, Septic Design Available, Septic Shared, Shared
- Garage/Parking:
- Yes
- Garage Spaces:
- 2
- Road Frontage:
- 100
Other Information
- List Date:
- 2025-09-12
- Last Updated:


