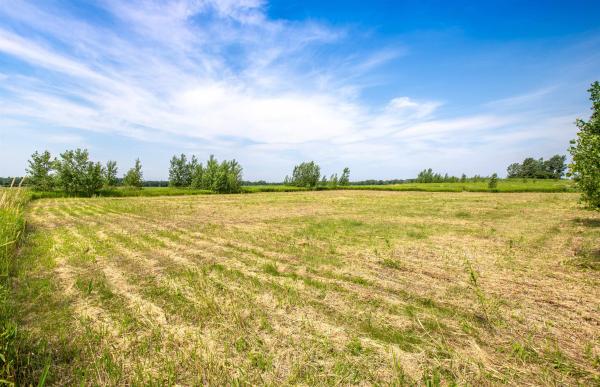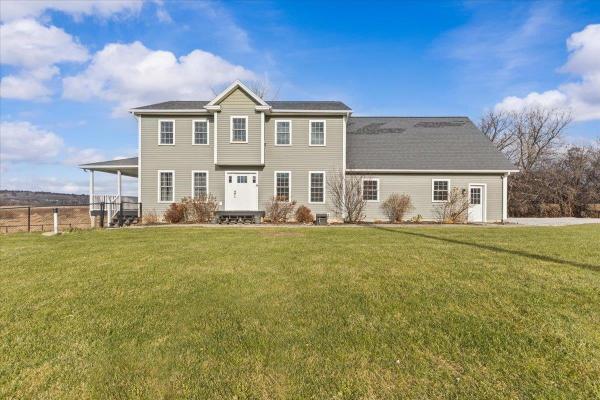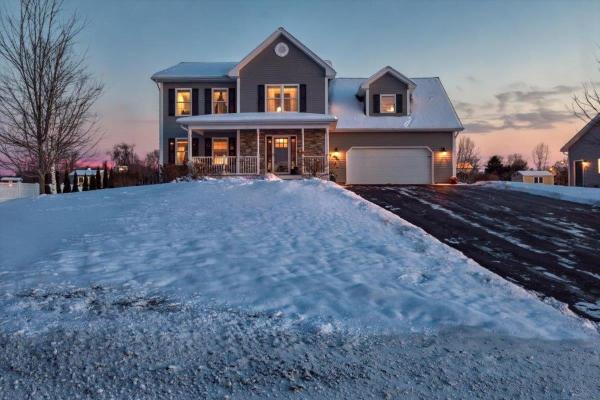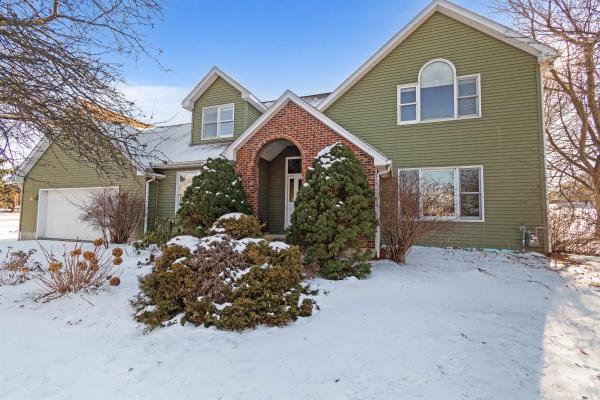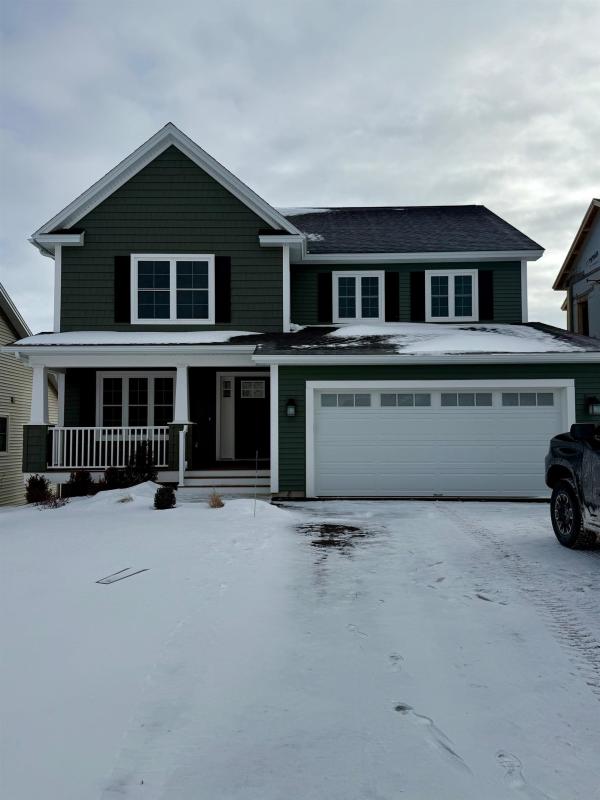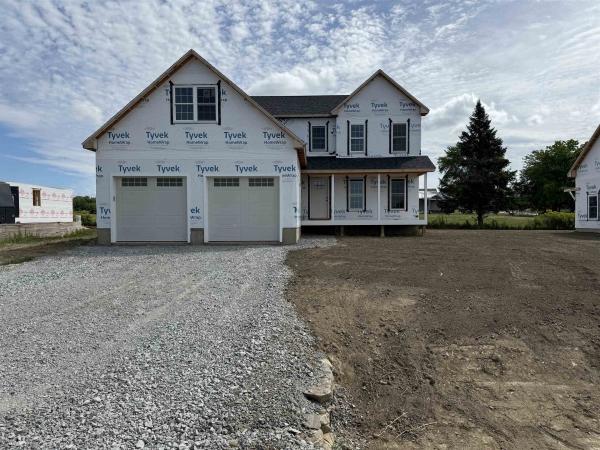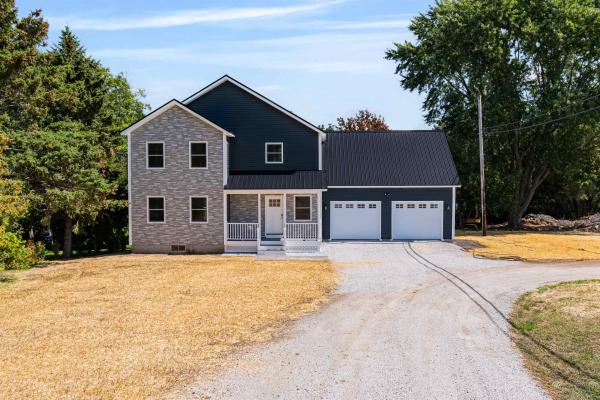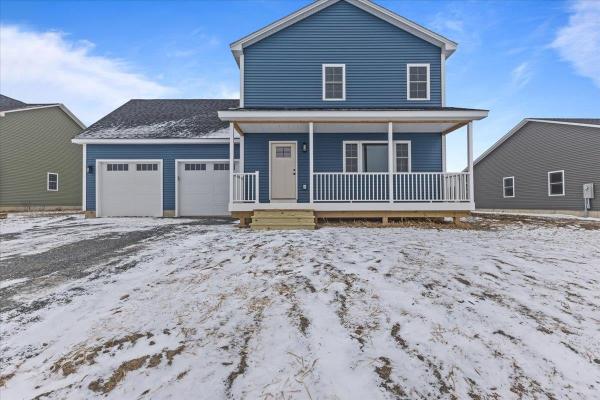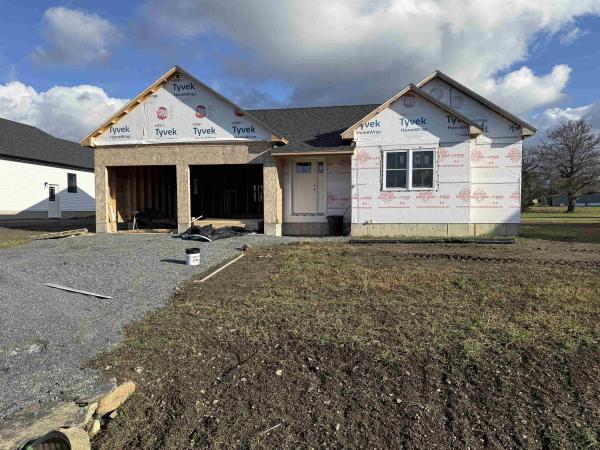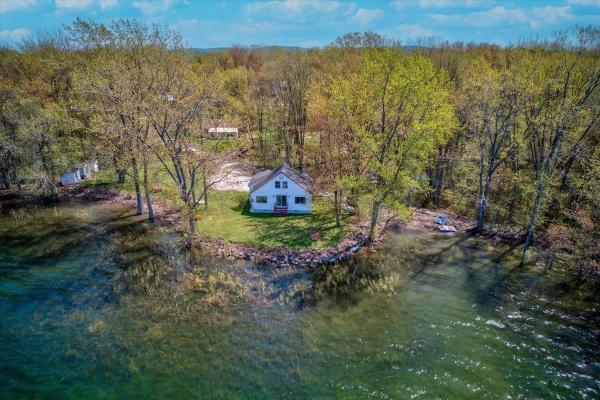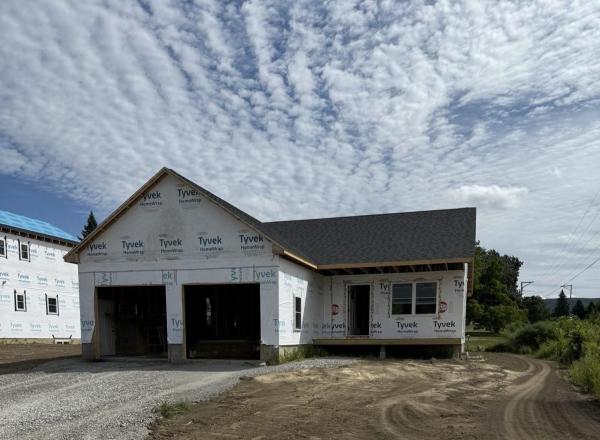Build your dream home just steps from beautiful Lake Champlain on this open 0.81-acre lot in scenic St. Albans Bay. Scheduled for Spring 2026, this proposed 4-bedroom, 2-bath single-level home features an open-concept layout with a spacious great room, covered rear porch, and attached two-car garage. The private primary suite includes a walk-in closet and double vanity bath, with three additional bedrooms and a full bath on the opposite side. Enjoy shared 60’ lake access nearby—perfect for kayaking or relaxing by the water. Convenient to Bay Park, the marina, local shops, and I-89. Listing is likeness only; buyers may select their own floor plan, finishes, and design features. Listing price reflects the home as presented on MLS, with customization options available.
Set on 5 picturesque acres, this gorgeous 2018 colonial-style home delivers sweeping pastoral views and a peaceful country setting while still being conveniently located. Inside, you’ll find a bright, open-concept living area, dedicated office space, and a flexible layout designed for today’s lifestyle. The full basement is already studded with electrical and egress windows, making it an ideal opportunity for future finished living space. There’s also an unfinished bonus room above the garage with electricity and roughed-in plumbing and heat — perfect for a guest suite, studio, or rec room. Some of the standout features of this home include: A spacious, well-designed kitchen with plenty of room to cook, gather, and entertain. A dedicated home office or flexible bonus room — perfect for remote work or hobbies. And lastly, a generous primary suite featuring a beautifully tiled shower with custom stonework. Outside, enjoy the expansive fenced-in yard, ideal for pets, livestock, or hobby farming, along with a back deck overlooking rolling fields and unforgettable sunsets. An Amish-built shed and chicken coop add even more charm and functionality. All of this just minutes from I-89, Saint Albans amenities, and Georgia Elementary & Middle School — combining country living with everyday convenience.
Two-Eighty-Six Harbor View Drive is waiting for you. One of the first homes built in this fabulous neighborhood that sits on a generously sized lot. It's unique due to it being the only Bedford model built in the development. However, the uniqueness does not stop there. The kitchen was purposefully designed with high-end cabinetry that extends to the ceiling, which has both Crown and Base molding. The appliances are GE Cafe, including a dual-fuel, double oven and a Wi-Fi-enabled refrigerator. The silstone split-level countertop is perfectly matched with a beautifully tiled backsplash. Hubbardton Forge lighting fixtures accent the kitchen, along with other areas throughout the home. The main floor also includes a large living room with a gas fireplace, a half-bath, and a laundry room. The second floor has four bedrooms, including a primary suite, a bonus oversized bedroom, and an additional full bath. The homeowners have recently upgraded the front of the house with faux stone siding and a dual-sidelite Thermatrue entrance door. The rear of the house has a deck with newer Trex decking, and an outbuilding with 10-foot-high walls and two overhead doors. The beautifully landscaped exterior is dotted with a variety of fruit trees and berry bushes. The convenient location, great lot, and desirable neighborhood make this property a must-see.
Welcome to this inviting Cape-style home located in the highly desirable Prospect Hill area of St. Albans Town — known for its established neighborhoods, convenience, and strong sense of community. This well-maintained home offers a flexible layout with three official bedrooms, along with additional usable space upstairs ideal for a fourth bedroom, home office, or guest room, allowing the home to adapt easily to changing needs. Inside, you’ll find warm natural light, hardwood flooring, and comfortable main-level living spaces that create an easy, welcoming flow for everyday life. The finished lower level significantly expands the home’s living area, offering lots of additional entertaining space. With an open layout, this level is perfectly suited for a family room, recreation area, game room, home gym, or entertaining space — providing room for movie nights, gatherings, or hobbies without sacrificing space upstairs. Outside, enjoy a peaceful yard with mature landscaping, ideal for relaxing or hosting summer get-togethers, all while being part of a true neighborhood setting. Located just minutes from downtown St. Albans, local restaurants, shopping, schools, parks, and commuter routes, this home also offers easy access to Lake Champlain and year-round recreation throughout Northwestern Vermont.
Come by and view our newly completed standalone carriage home located in the Harbor View Neighborhood. This home offers an open living concept. The great room offers a built-in electric fireplace. As you enter the home a cozy study with French doors awaits you. Plank flooring installed on the entire 1st floor and 2nd floor hall and laundry area. The primary bedroom has a cathedral ceiling, spacious bath and walk-in closet. Two additional bedrooms, main bath and laundry area complete the 2nd floor. Basement offers large day-light windows and would be a great area to finish if more finished space is desired. 2 car garage and rear deck with stairs off dining area.
This brand new Colonial is coming together nicely!! New home in a nice conveniently located neighborhood. Don't miss your chance to make this your forever home! This home features 3 bedrooms 3 baths with a large open floor plan and 2 car garage with unfinished bonus room above. Kitchen boasts large eat at island with a choice of hard surface counters with a walk-in pantry. Still time to choose flooring, cabinets, paint color and lighting fixtures. Second floor offers Primary bedroom with en-suite walk-in shower and walk-in closet, 2 additional bedrooms, full bath and laundry area. Unfinished basement features studded exterior walls, spray foam insulation and an egress window to allow for future expansion. Reach out today while there is still time to customize your preferred finishes.
New construction meets Vermont lake views at this thoughtfully designed 3-bedroom, 3-bath colonial in St. Albans Town. Set on nearly a half-acre lot, this home blends classic style with modern comfort. The open-concept first floor showcases luxury vinyl plank flooring, abundant natural light, and a spacious kitchen featuring an oversized island, quartz countertops, and warm natural wood cabinetry—perfect for both casual meals and entertaining. A welcoming dining area flows seamlessly to the living room and out to the back deck for effortless indoor–outdoor living. Upstairs, the private primary suite impresses with a vaulted ceiling, large walk-in closet, and an en-suite bath. Two additional bedrooms and a second full bath complete the upper level. The second floor also boasts an unfinished bonus area awaiting the new owner’s personal touch, providing the opportunity for approximately 274 additional square feet of above-grade living space. A full insulated basement offers excellent storage or future expansion options as well, while a two-car attached garage provides convenience year-round. Energy-efficient construction with an appliance package offered. Enjoy beautiful glimpses of Lake Champlain from the property and quick access to the public boat launch just down the road. Hathaway Point is minutes from Bayside Pavilion, St. Albans Bay, and vibrant downtown St. Albans amenities.
Discover exceptional value in this brand-new, energy-efficient 3-bedroom, 2.5-bath home, perfectly situated in a highly desirable new development in St. Albans. Designed with today’s lifestyle in mind, this turn-key residence offers a smart, functional layout that is both stylish and easy to maintain—ideal for buyers seeking comfort and convenience with minimal upkeep. The main level features a spacious, modern kitchen with a large center island, walk-in pantry, sleek black appliances, and abundant workspace—perfect for entertaining or everyday living. The nicely sized living room is filled with natural light from ample windows, creating a bright and welcoming atmosphere. Upstairs, the primary bedroom suite offers a walk-in closet, double-sink vanity, tub, and attractive fixtures. Two additional bedrooms, a full bath, and the convenience of a second-floor washer and dryer complete the level. A bonus room above the garage provides excellent future expansion potential and would be ideal for a home office, hobby room, man cave, or additional living space. The basement offers a massive opportunity to add even more value, featuring epoxy floors, centrally located utilities, and two egress windows that bring in plenty of natural light—making it a perfect candidate for finishing into a recreation area or additional living space. Built with efficiency and ease of ownership in mind, this home is connected to town water and sewer, natural gas, and is designed to be low-maintenance and care-free, allowing you to simply move in and enjoy. This home is just one of many options available within the development. If this layout isn’t the perfect fit, additional lots and build packages are available, and the builder is open to build-to-suit custom homes, giving you the opportunity to create exactly what you’re looking for in a fantastic St. Albans location.
Set on a wonderful and lush 1.11 acre lakefront lot, the majestic blue waters of Lake Champlain open before your eyes daily. Just imagine. Western views over the lake to the Adirondack Mountains and nightly sunsets, regular visits from Great Blue Herons, Geese and Osprey. Last house on the road offers privacy and tranquility where you can live surrounded by the lake’s natural beauty and in harmony with nature. Walk along the water’s edge and enjoy the peace and quiet. Gradual water depth leading out to deep water access. Jump in the water to cool off during the warm months or take a walk or ice skate in the winter. This is really all about the land and lakefront living but the home has had some thoughtful updates and is ready to move in. Newer foundation, fresh well pump, conventional septic are all in really good shape. All new electrical, plumbing, windows and doors, insulation, siding, roof, furnace, flooring, appliances, within the last 15 years. The large side yard offers wonderful outdoor space to entertain all of your family and guests and has two sheds for storage. Downtown St. Albans amenities, like shopping, restaurants, medical center and other professional services are only 5-6 miles away. 40 minutes to Burlington International Airport and 90 minutes to Montreal. Within 1 hour of major Ski Areas. Ready to move in, or make improvements to suit your tastes and needs.
Welcome Home! This beautiful single level ranch is in a quaint development in a convenient location. Just minutes to I89, local shopping. This newly built 3-bedroom 2 bath home offers an open floor plan with Master Suite boasting an over-sized walk-in closet, double vanity and 5' walk-in shower. The kitchen is appointed with center island opening to dining and living spaces with ample windows and sliding door to back deck. The unfinished insulated Lower Level is ready for your future living space with bigger windows for daylight. Enjoy quiet country living from your covered front porch or back deck. Get in early with still time to choose your finishes to make this home your style.
© 2026 Northern New England Real Estate Network, Inc. All rights reserved. This information is deemed reliable but not guaranteed. The data relating to real estate for sale on this web site comes in part from the IDX Program of NNEREN. Subject to errors, omissions, prior sale, change or withdrawal without notice.


