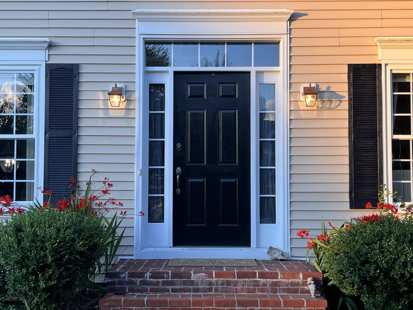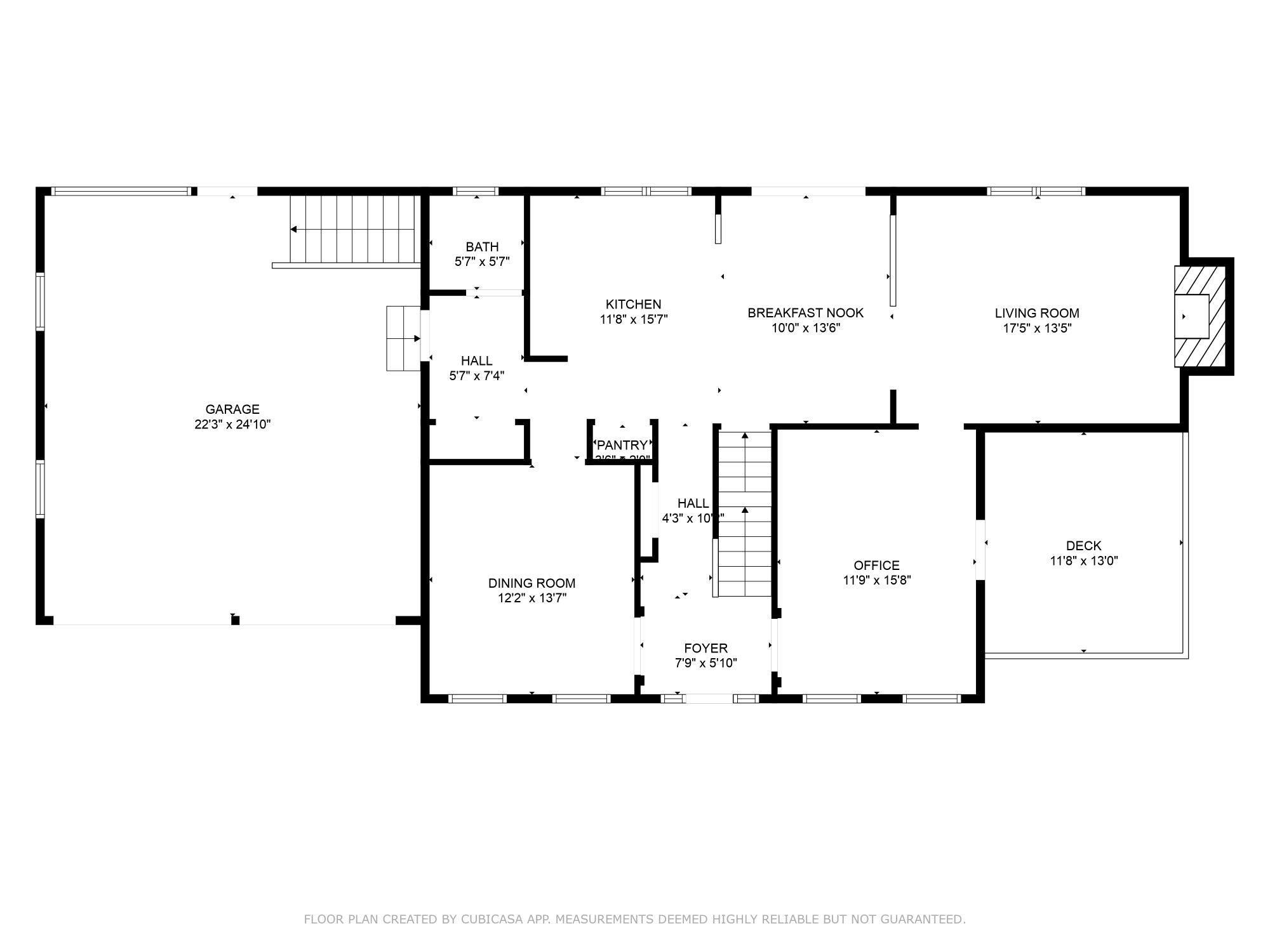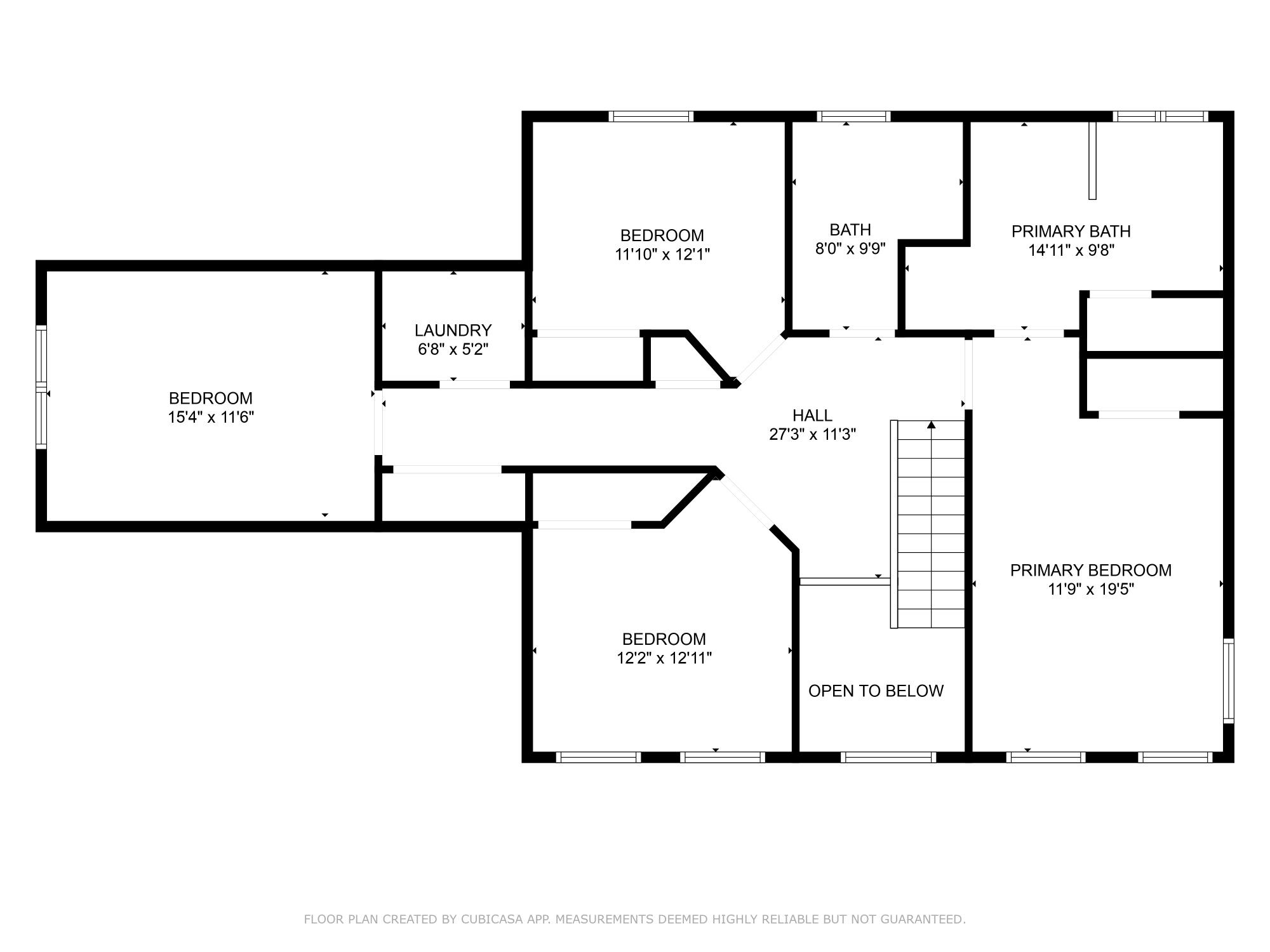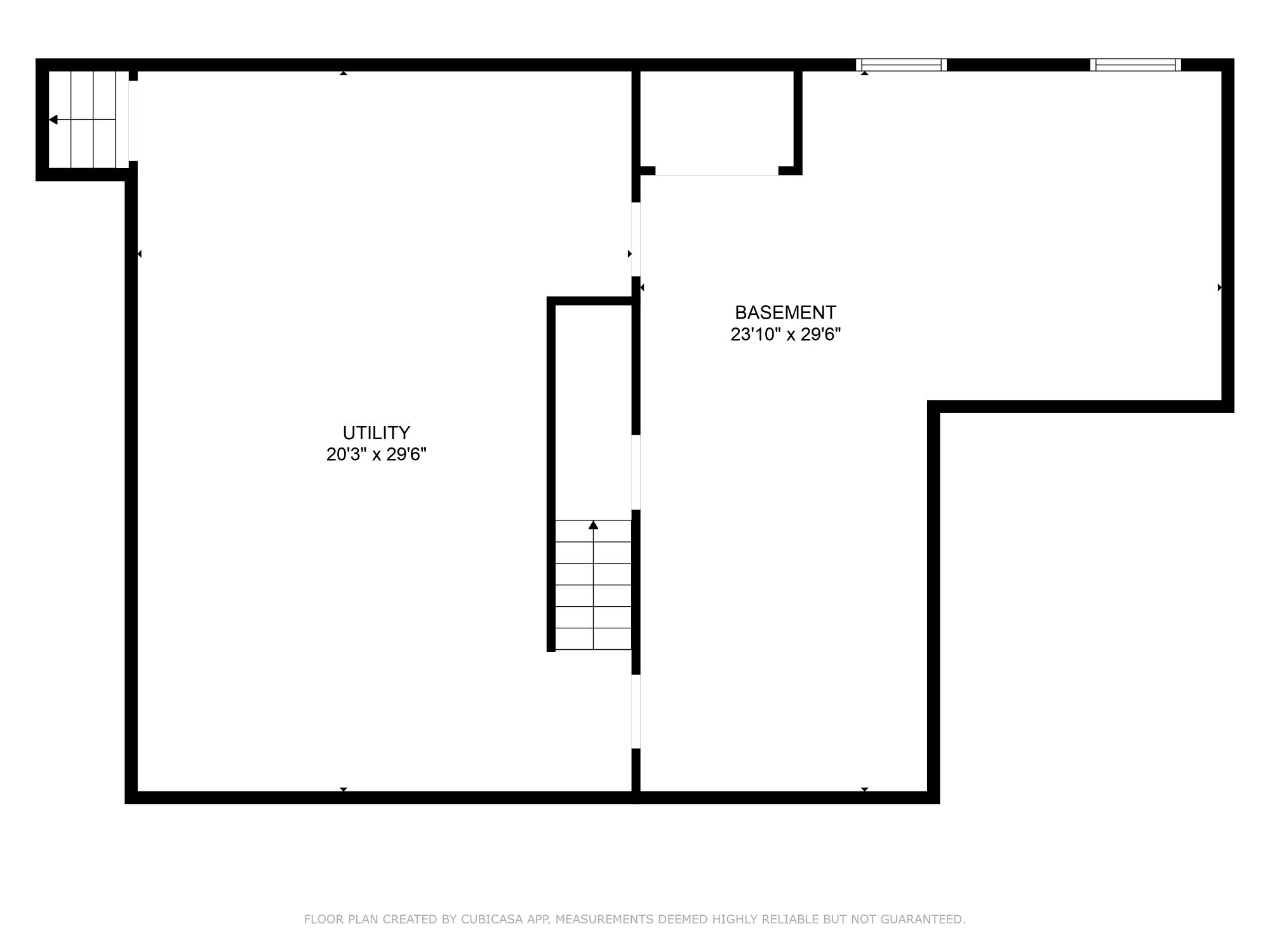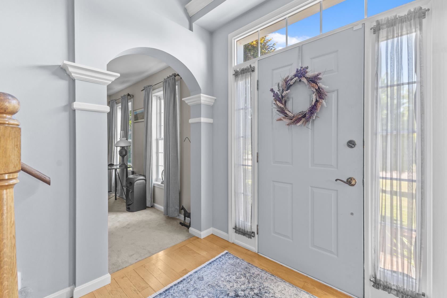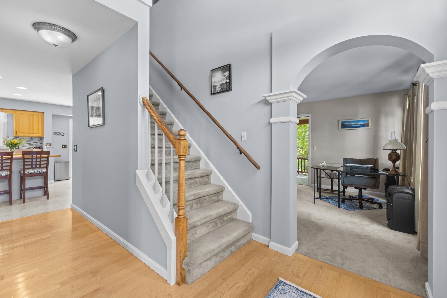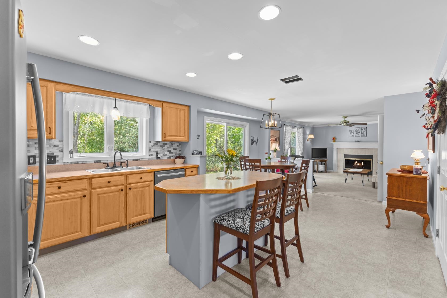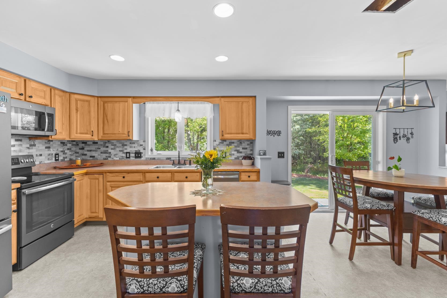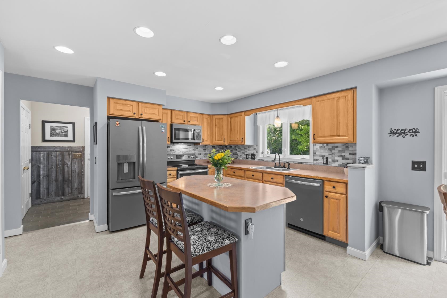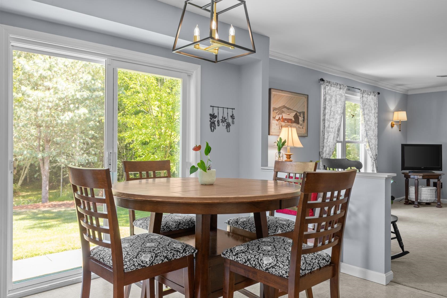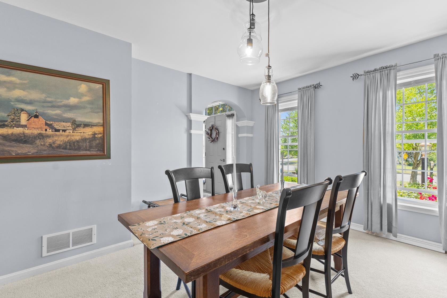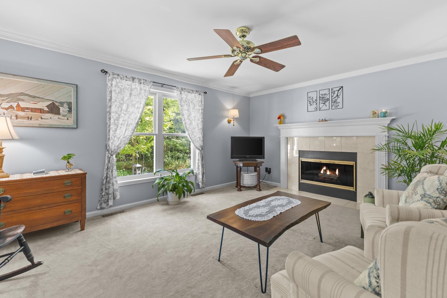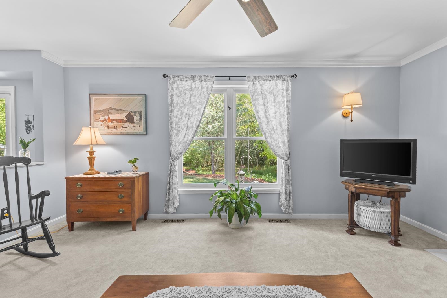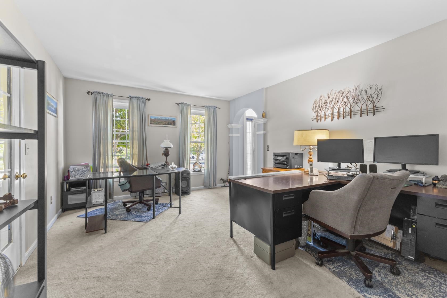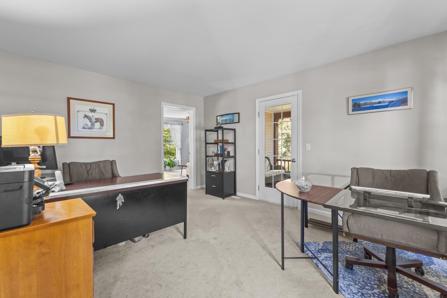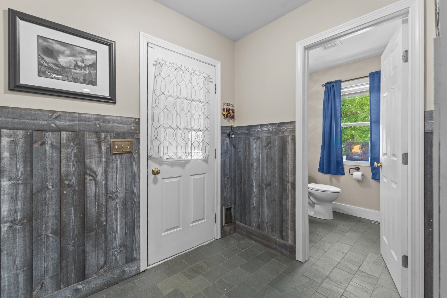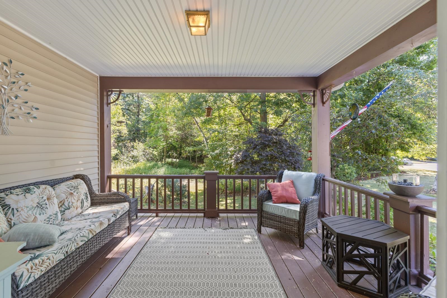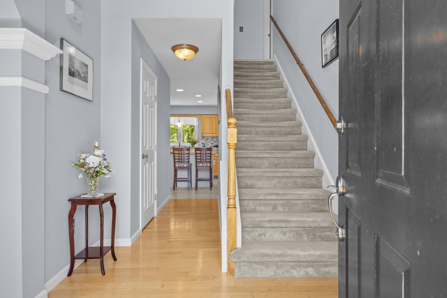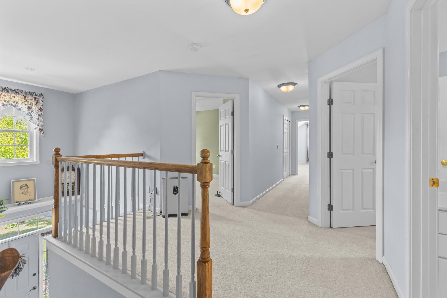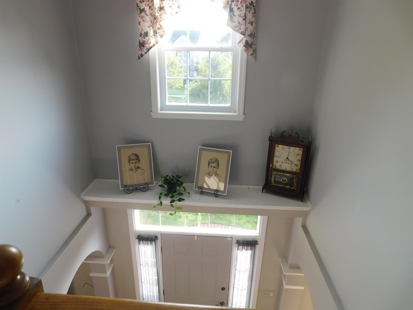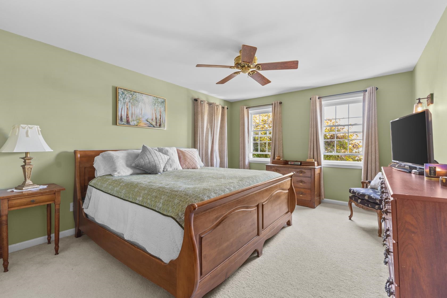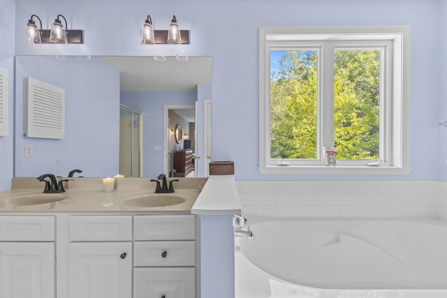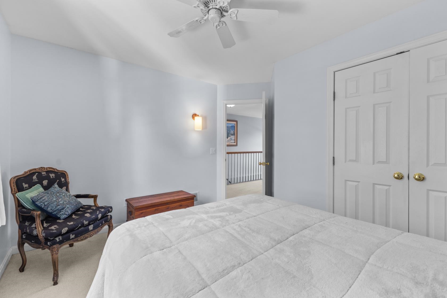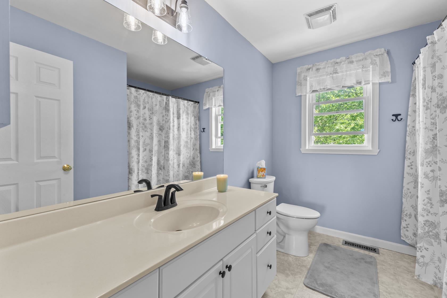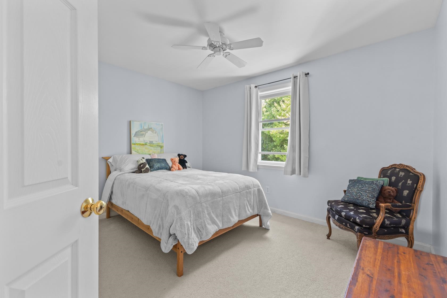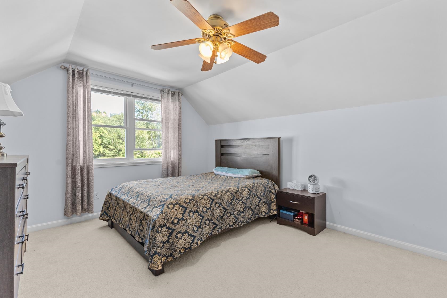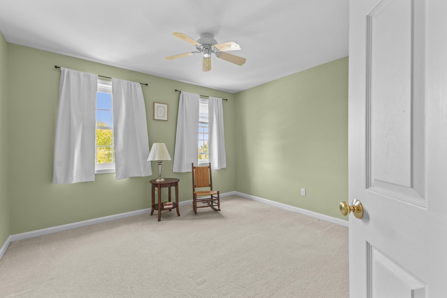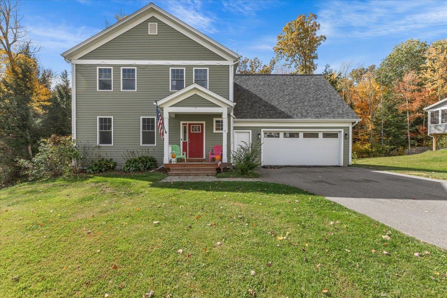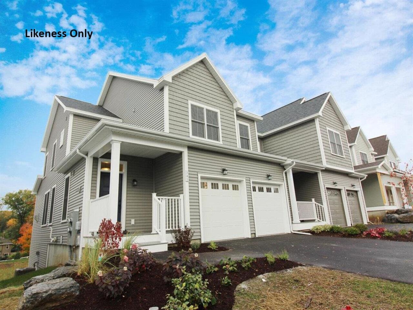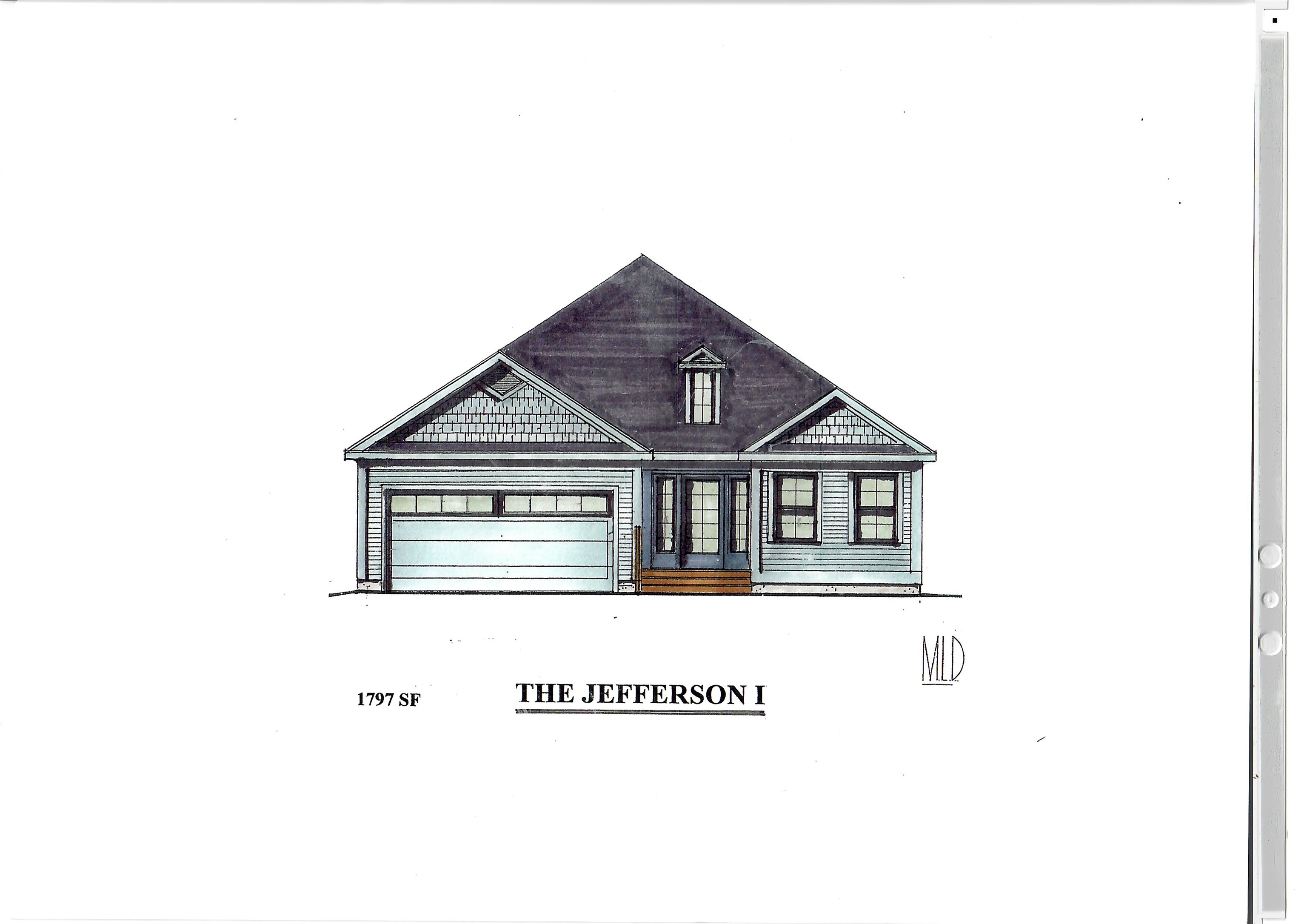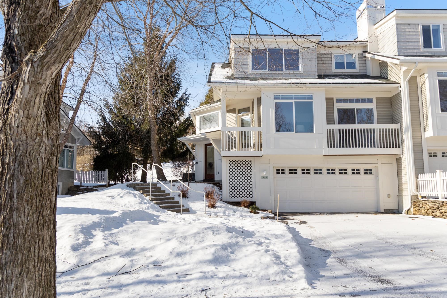1 of 33
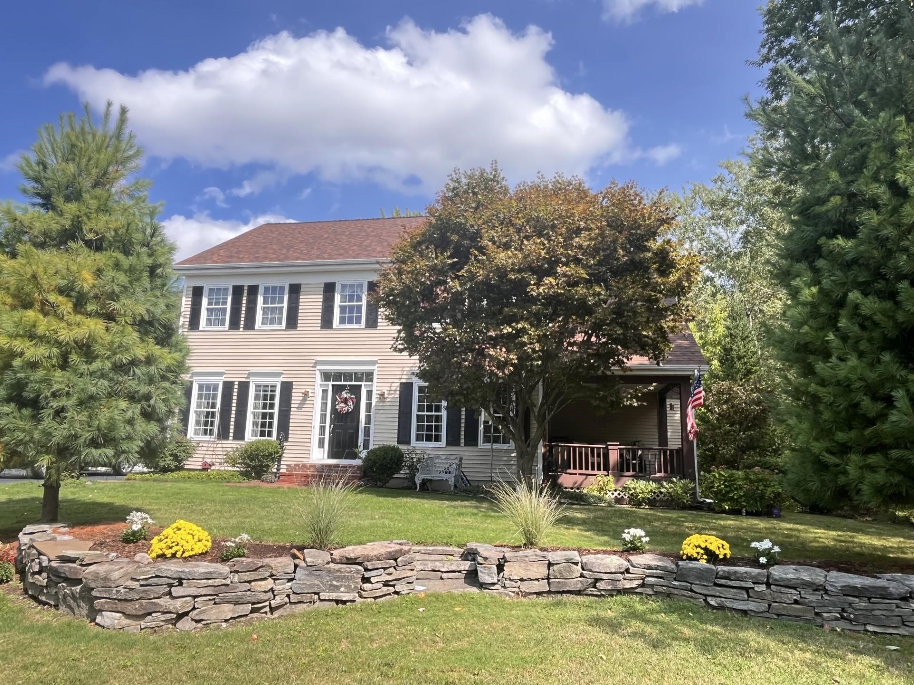
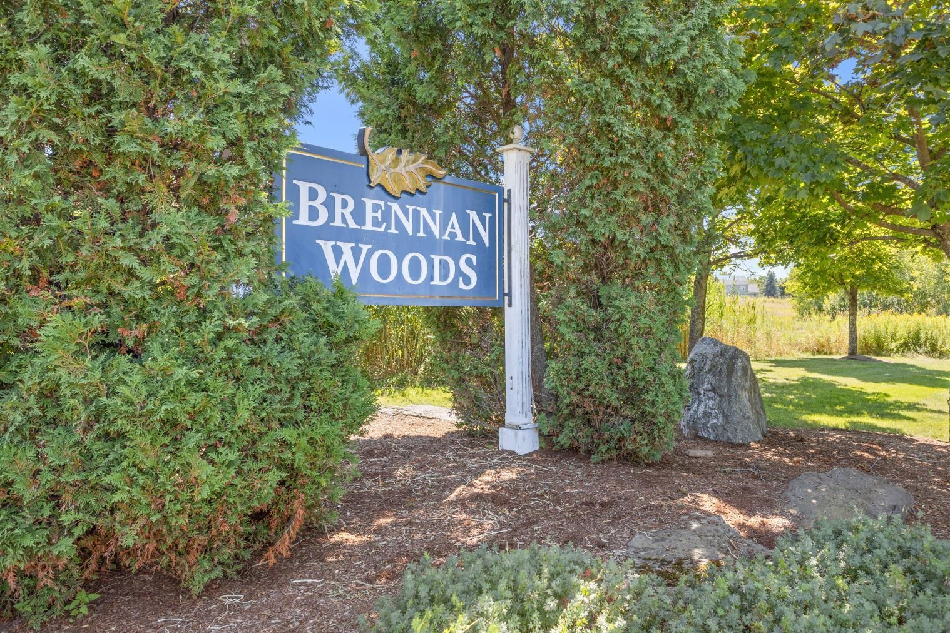
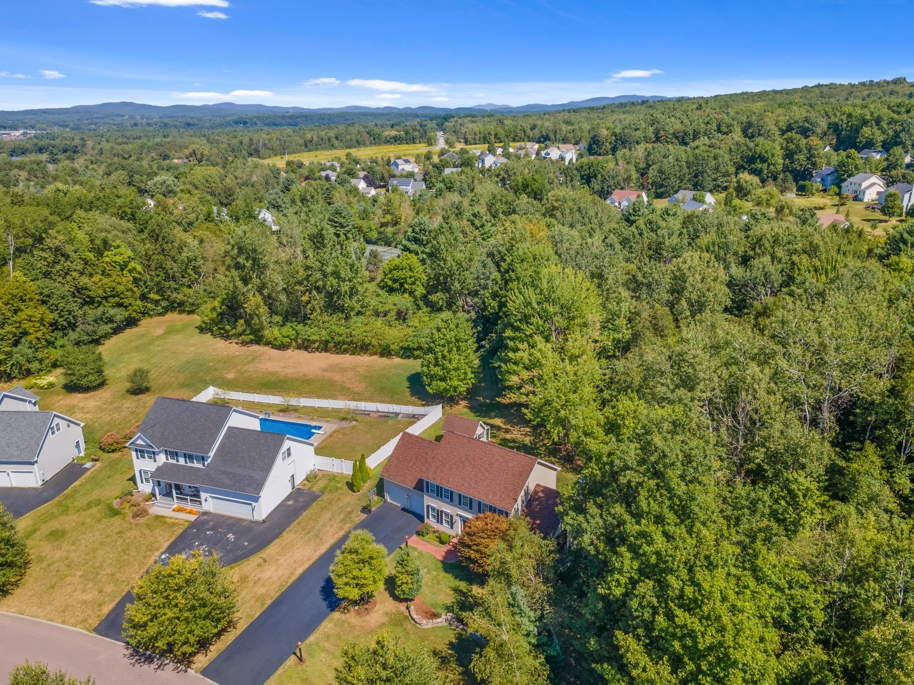
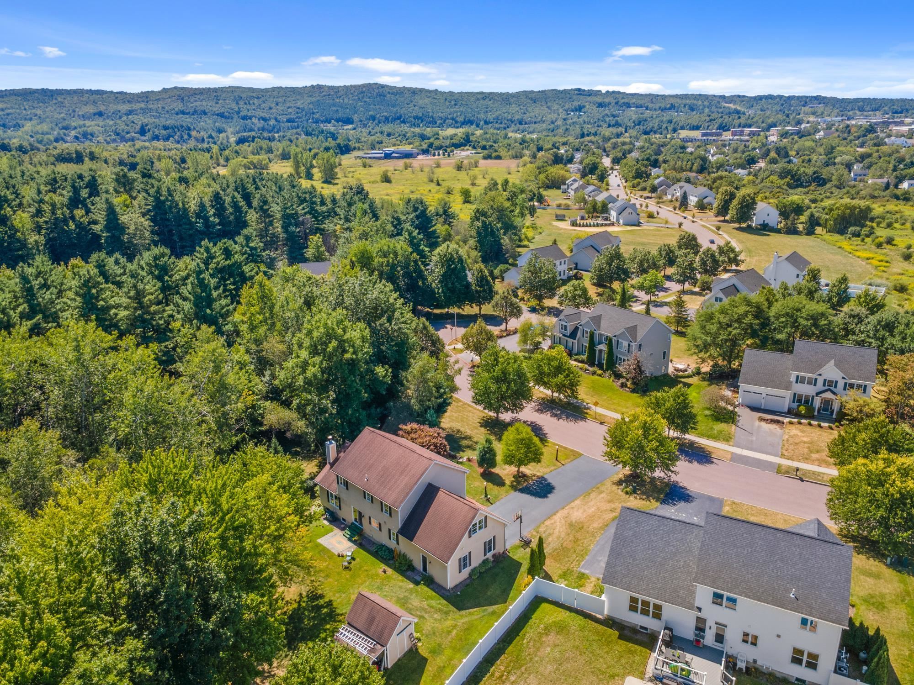
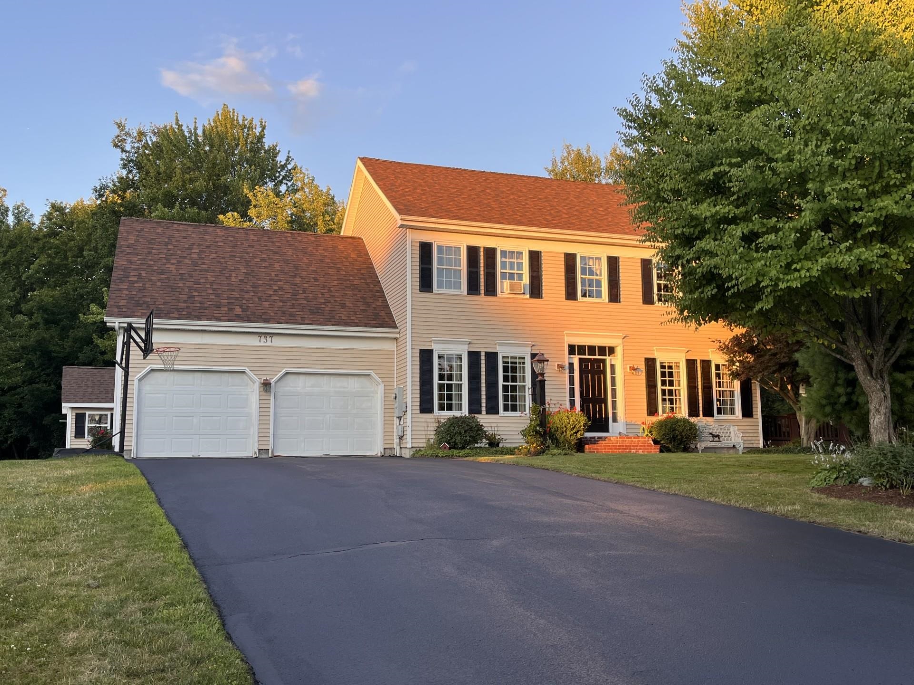
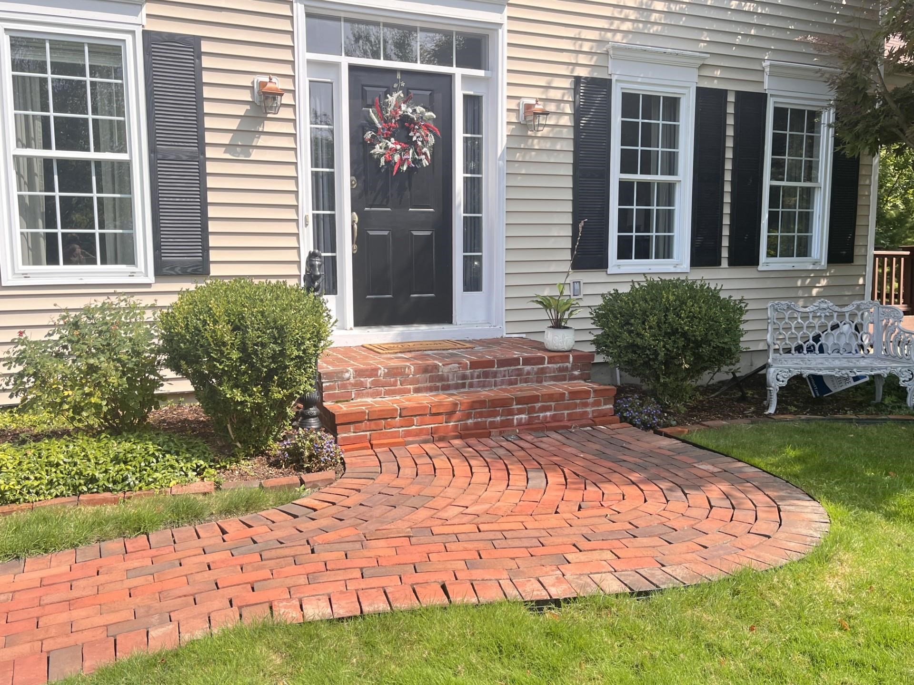
General Property Information
- Property Status:
- Active Under Contract
- Price:
- $812, 000
- Unit Number
- 110
- Assessed:
- $0
- Assessed Year:
- County:
- VT-Chittenden
- Acres:
- 0.34
- Property Type:
- Single Family
- Year Built:
- 2002
- Agency/Brokerage:
- Laurence Rutherford
Signature Properties of Vermont - Bedrooms:
- 3
- Total Baths:
- 3
- Sq. Ft. (Total):
- 2346
- Tax Year:
- 2025
- Taxes:
- $9, 762
- Association Fees:
Wonderful Top of the Hill Colonial is ready for the new owners... It is 2026, Happy New Year This Brennan Woods home is "Top of the Hill" with a stone wall and terraced lawn with a wooded backdrop. The property has a private back yard which borders common land and it's just over the hill to the pool/ tennis/ basketball court. Features include; an open floorplan, wood fireplace, formal living/ dining room and mixed use living areas. The upper level has 3 bedrooms including the primary ensuite with potential for 4. A Japanese maple provides just the right amount of privacy and filtered sunlight for the owners. A bonus room, shared bathroom, laundry, and hallway closet complete this level. A full basement with partial finish, wiring for an in home business and has a younger natural gas warm air furnace. Other amenities include: an oversized 2 bay garage with stairs to the basement, raised garden beds, a shed with loft and covered open storage. Come take a look, today... Assisted or private settings available. Please note: The owner is a Realtor/Appraiser, licensed in the State of Vermont.
Interior Features
- # Of Stories:
- 2
- Sq. Ft. (Total):
- 2346
- Sq. Ft. (Above Ground):
- 2346
- Sq. Ft. (Below Ground):
- 0
- Sq. Ft. Unfinished:
- 1116
- Rooms:
- 8
- Bedrooms:
- 3
- Baths:
- 3
- Interior Desc:
- Fireplace Screens/Equip
- Appliances Included:
- Dishwasher, Microwave, Electric Range, Refrigerator
- Flooring:
- Carpet, Hardwood, Slate/Stone, Vinyl
- Heating Cooling Fuel:
- Water Heater:
- Basement Desc:
- Partially Finished
Exterior Features
- Style of Residence:
- Colonial
- House Color:
- Biege
- Time Share:
- No
- Resort:
- No
- Exterior Desc:
- Exterior Details:
- Patio, Covered Porch
- Amenities/Services:
- Land Desc.:
- Open, Wooded
- Suitable Land Usage:
- Roof Desc.:
- Shingle
- Driveway Desc.:
- Paved
- Foundation Desc.:
- Poured Concrete
- Sewer Desc.:
- Public
- Garage/Parking:
- Yes
- Garage Spaces:
- 2
- Road Frontage:
- 116
Other Information
- List Date:
- 2025-09-10
- Last Updated:


