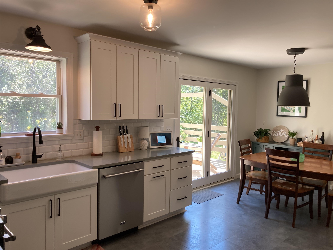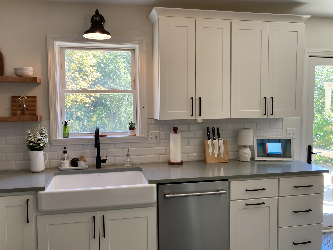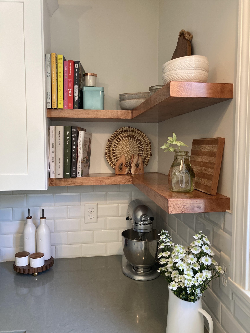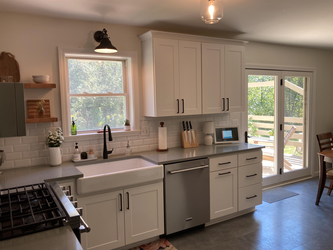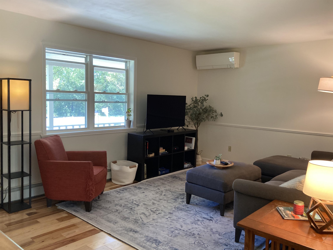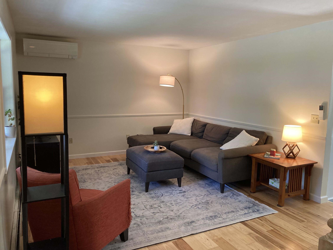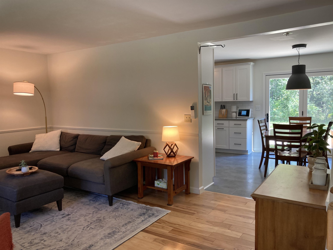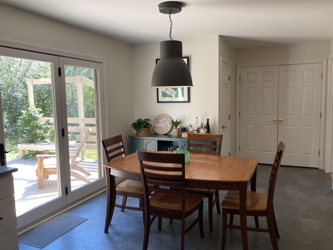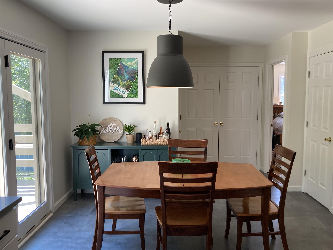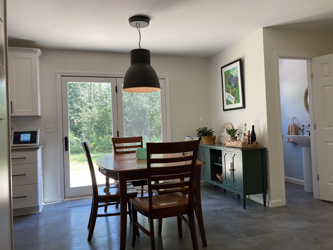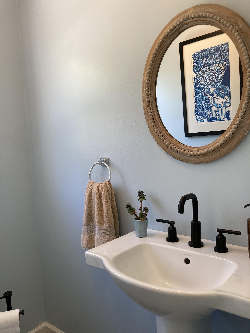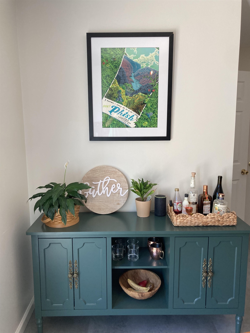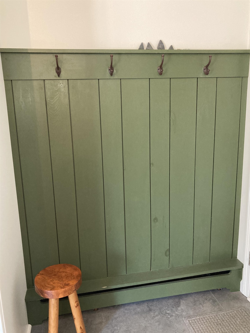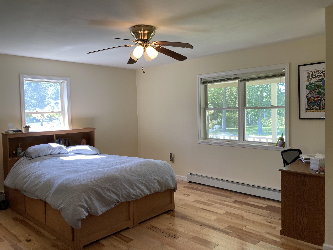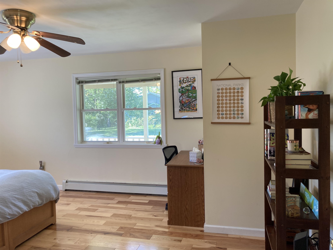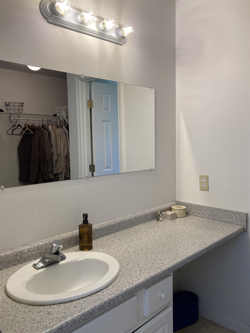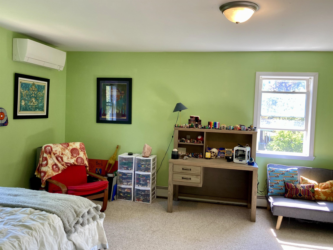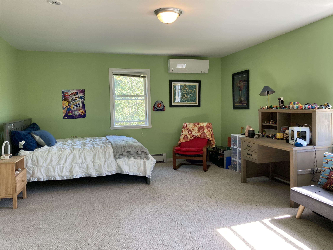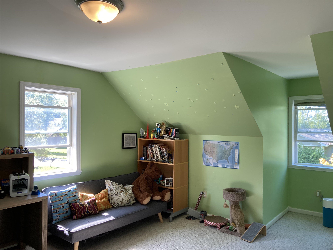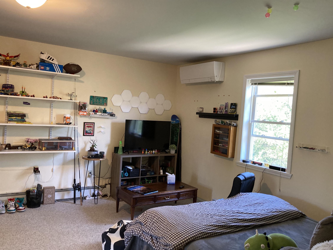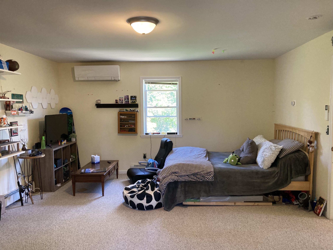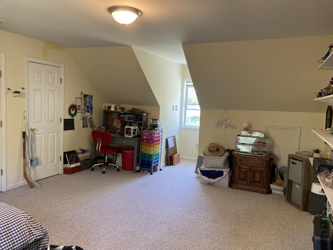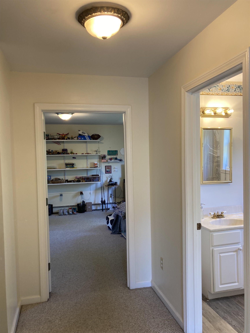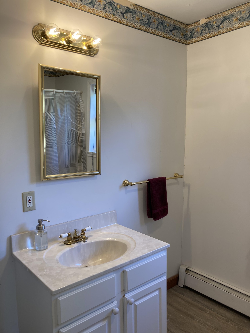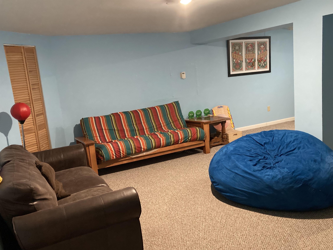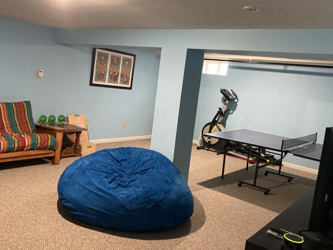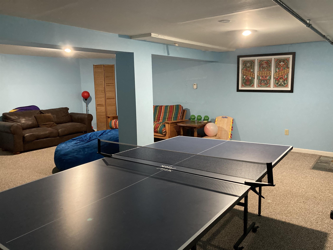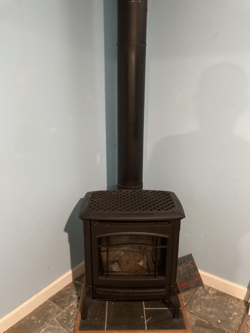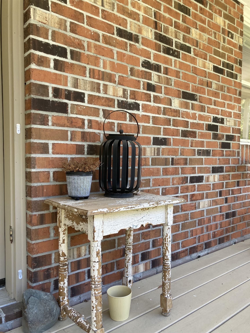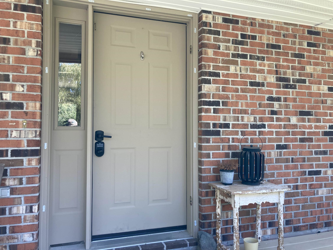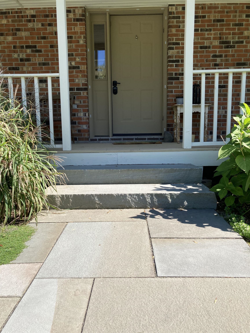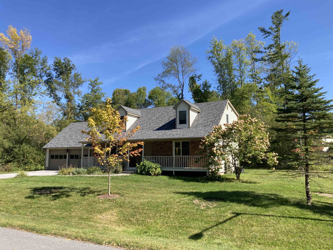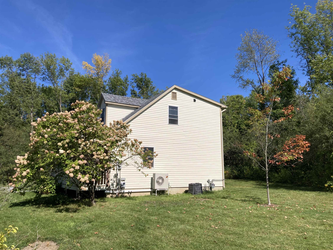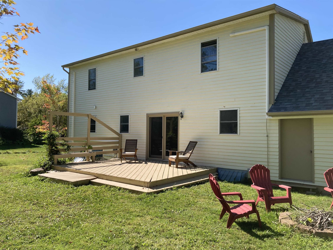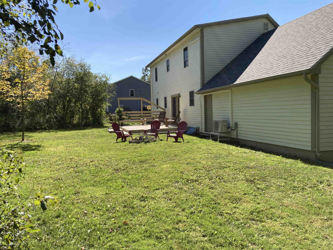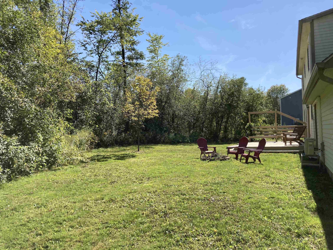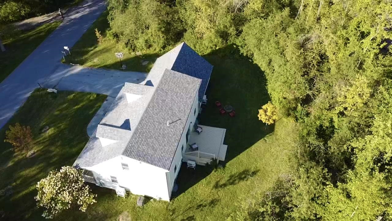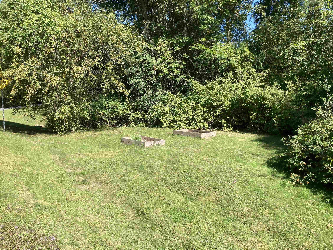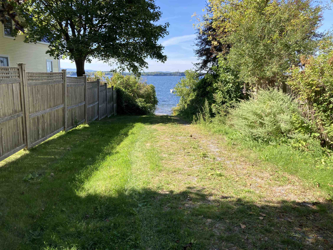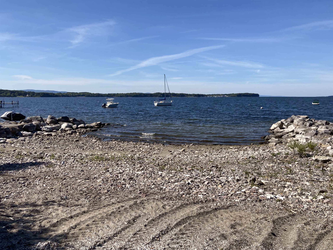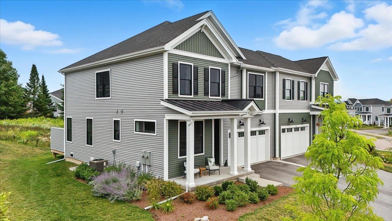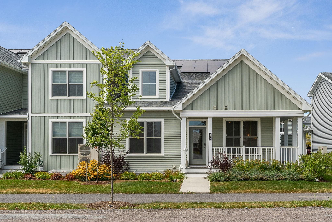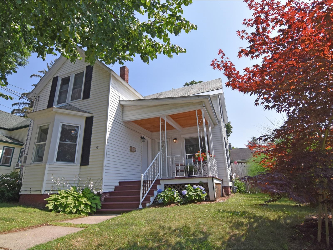1 of 46
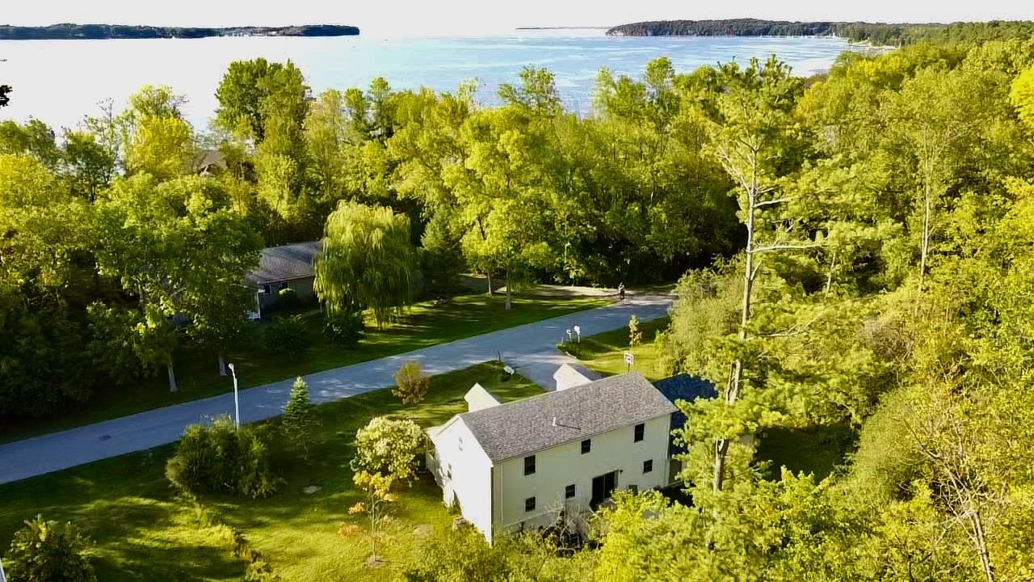
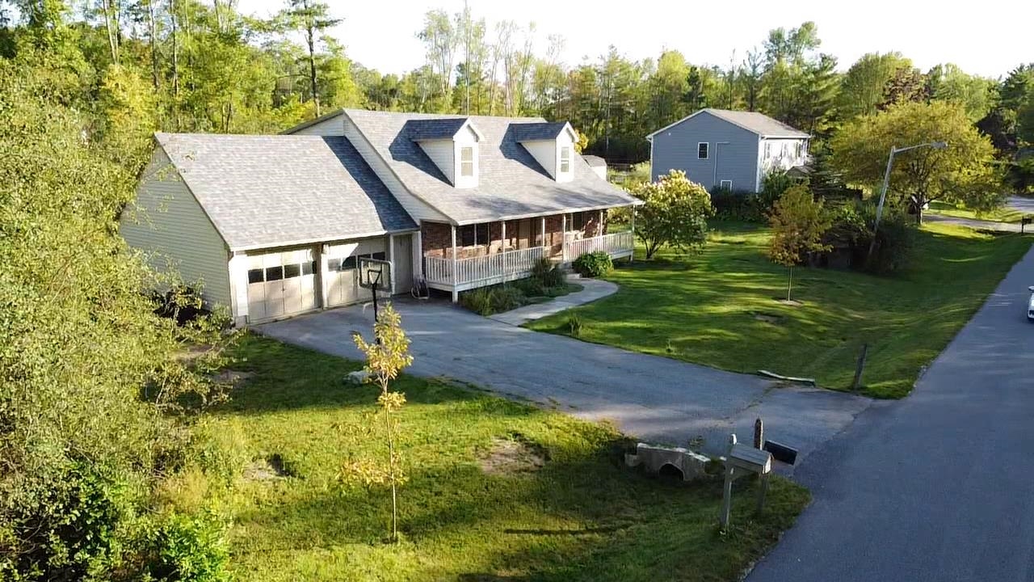
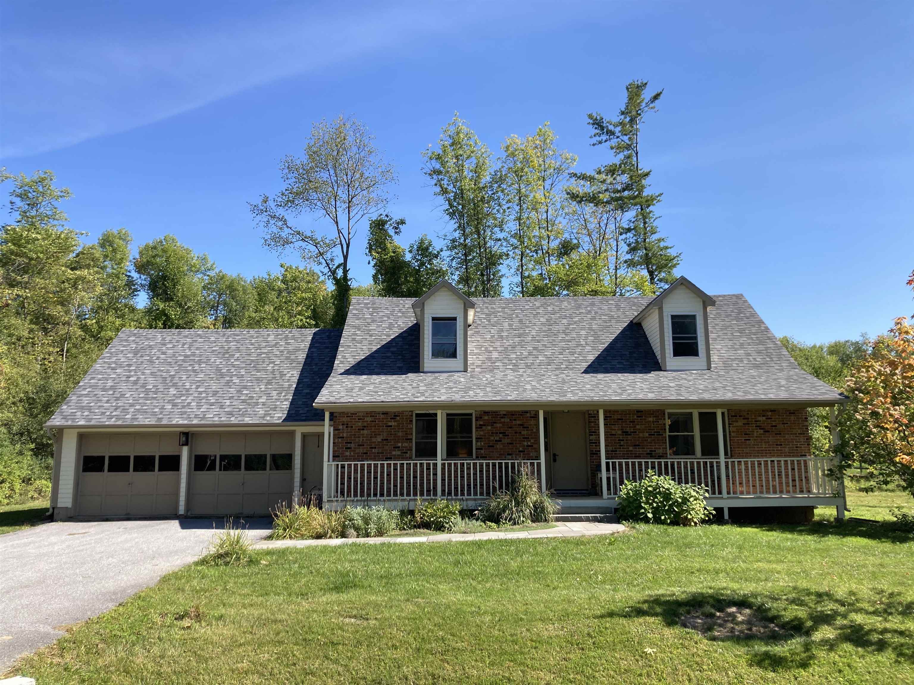
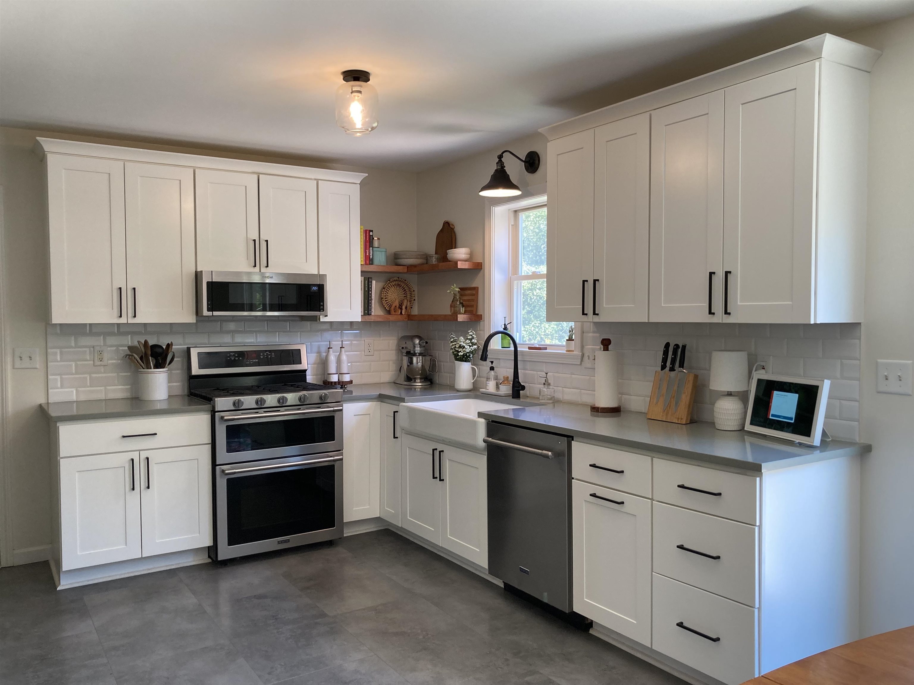
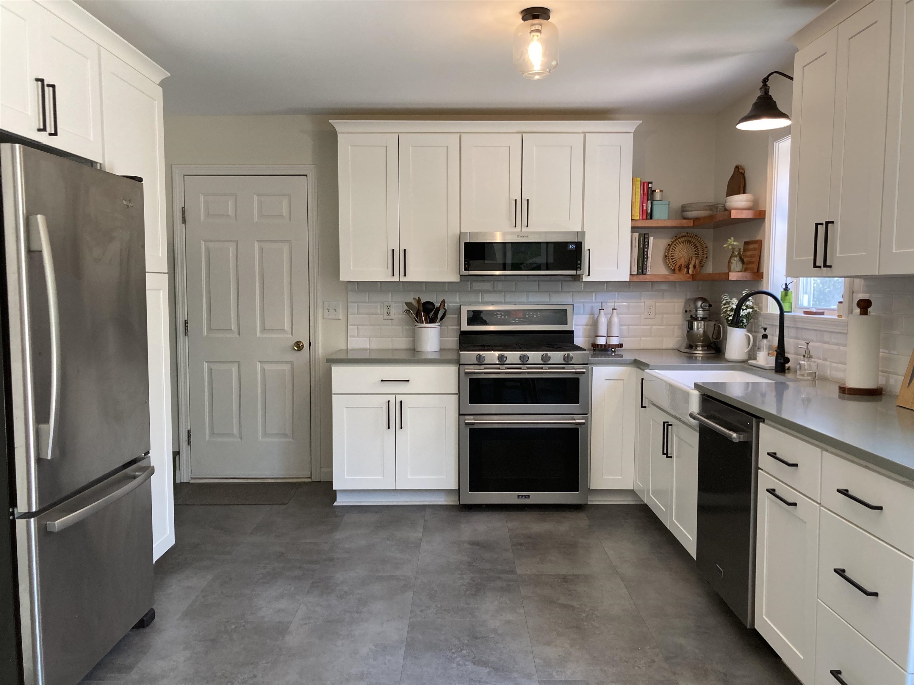
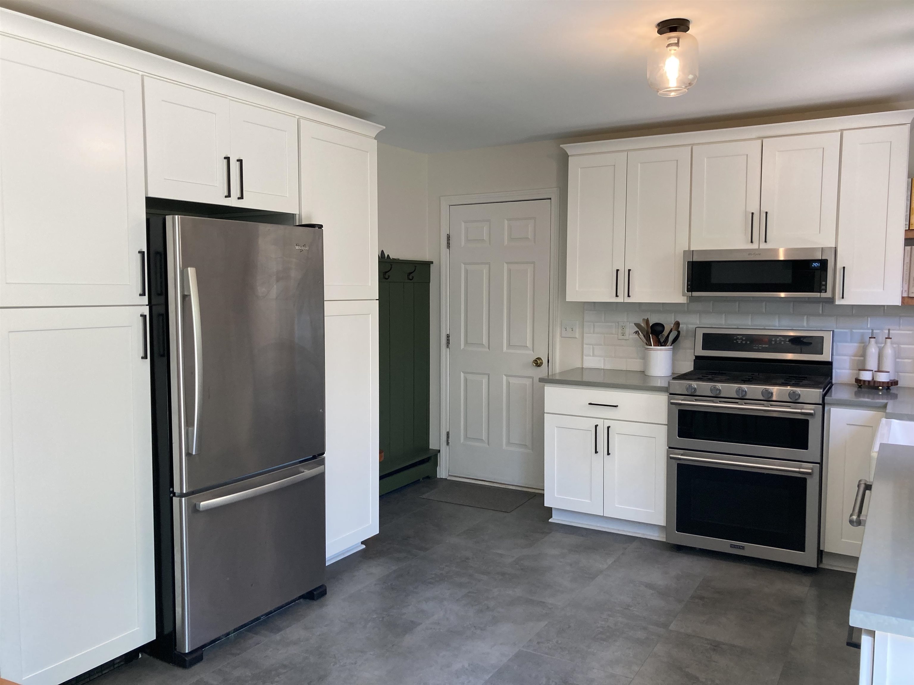
General Property Information
- Property Status:
- Active
- Price:
- $749, 900
- Assessed:
- $0
- Assessed Year:
- County:
- VT-Chittenden
- Acres:
- 0.72
- Property Type:
- Single Family
- Year Built:
- 1998
- Agency/Brokerage:
- Aaron Chiaravelotti
KW Vermont - Bedrooms:
- 3
- Total Baths:
- 3
- Sq. Ft. (Total):
- 2860
- Tax Year:
- 2025
- Taxes:
- $9, 263
- Association Fees:
This charming, well-maintained 3-bedroom, 3-bath Cape-style home in Shelburne is ready for its new owners. Enjoy private, shared lake and beach access with potential mooring rights on Lake Champlain. The recently remodeled kitchen features quartz countertops, a subway tile backsplash, an apron sink, and stainless steel appliances. Hardwood floors extend throughout the living room and into the spacious first-floor primary suite, which includes a full bath and a walk-in closet. On the second level, you'll find two large dormered bedrooms and a second full bath. The large, open, finished basement offers versatile space perfect for a game room, gym, theater, or secondary living room. This wonderful home provides ample storage, both in the well-maintained basement and the large attached two-car garage. Stay cool in the summer with a recently installed mini-split system. The newer bluestone patio leads to a covered farmhouse porch, ideal for enjoying your morning coffee or relaxing in the evening. The private backyard features a large deck, perfect for outdoor entertaining. This home is truly a must-see. Schedule a showing before it's too late!
Interior Features
- # Of Stories:
- 2
- Sq. Ft. (Total):
- 2860
- Sq. Ft. (Above Ground):
- 1960
- Sq. Ft. (Below Ground):
- 900
- Sq. Ft. Unfinished:
- 62
- Rooms:
- 5
- Bedrooms:
- 3
- Baths:
- 3
- Interior Desc:
- Blinds, Dining Area, Gas Fireplace, Kitchen/Dining, Laundry Hook-ups, Primary BR w/ BA, Natural Light, Indoor Storage, Walk-in Closet, Common Heating/Cooling
- Appliances Included:
- Dishwasher, Microwave, Refrigerator, Washer, Gas Stove, Natural Gas Water Heater, Gas Dryer
- Flooring:
- Carpet, Hardwood, Vinyl
- Heating Cooling Fuel:
- Water Heater:
- Basement Desc:
- Concrete, Finished, Full, Interior Stairs, Storage Space, Sump Pump, Interior Access, Basement Stairs
Exterior Features
- Style of Residence:
- Cape
- House Color:
- Yellow
- Time Share:
- No
- Resort:
- No
- Exterior Desc:
- Exterior Details:
- Deck, Porch, Covered Porch, Storage, Window Screens, Double Pane Window(s), Beach Access
- Amenities/Services:
- Land Desc.:
- Beach Access, Corner, Lake Access, Level, Sidewalks, Street Lights, Wooded, In Town, Near Railroad
- Suitable Land Usage:
- Roof Desc.:
- Architectural Shingle
- Driveway Desc.:
- Paved
- Foundation Desc.:
- Concrete, Poured Concrete
- Sewer Desc.:
- Public
- Garage/Parking:
- Yes
- Garage Spaces:
- 2
- Road Frontage:
- 0
Other Information
- List Date:
- 2025-09-13
- Last Updated:


