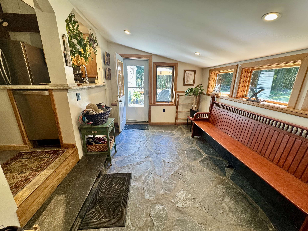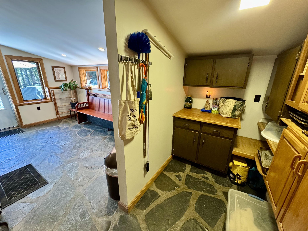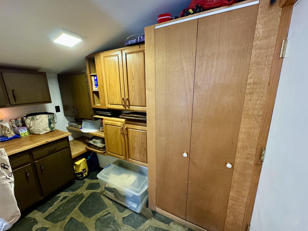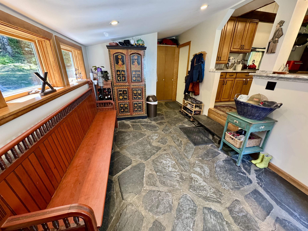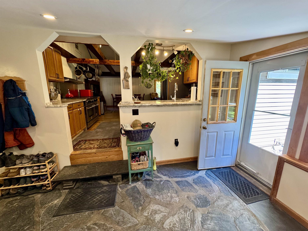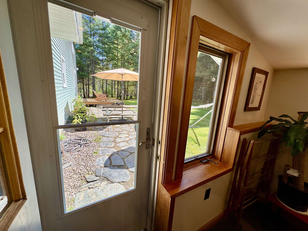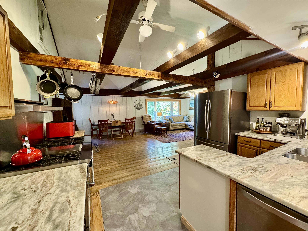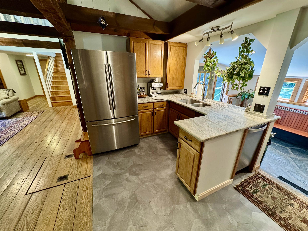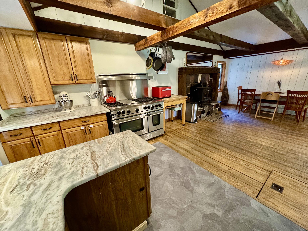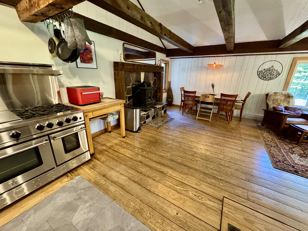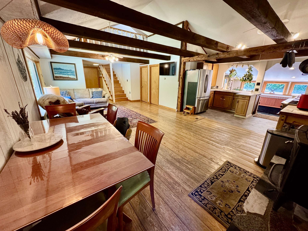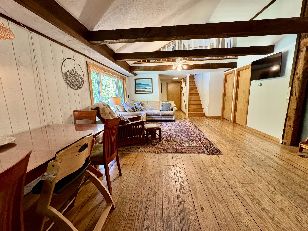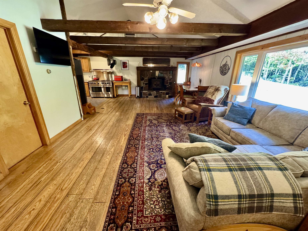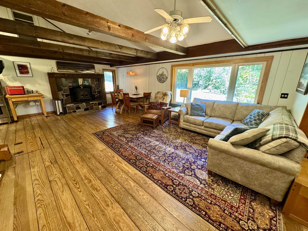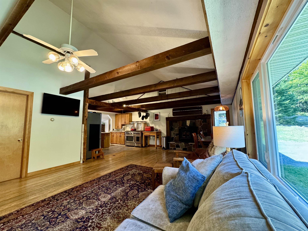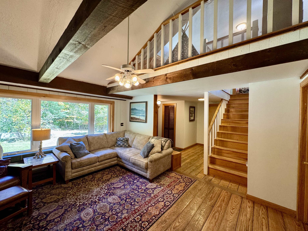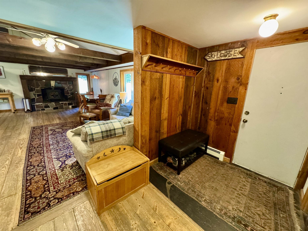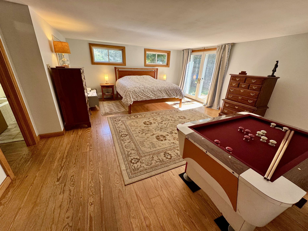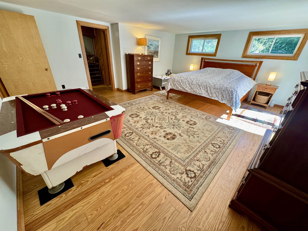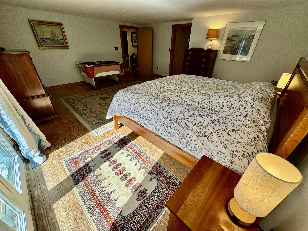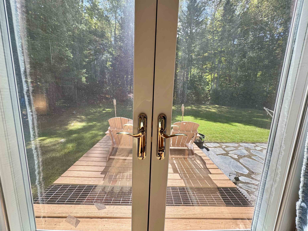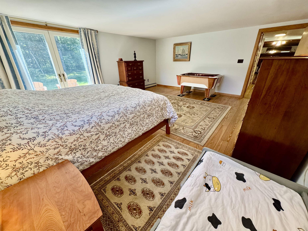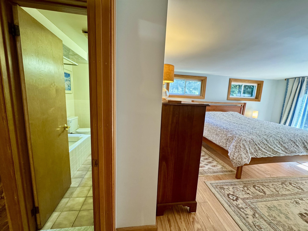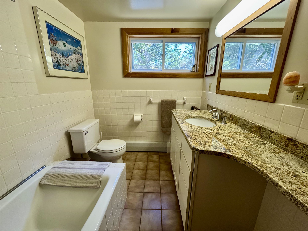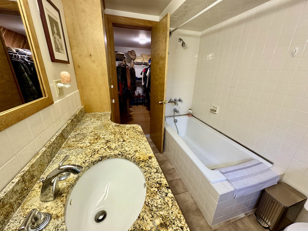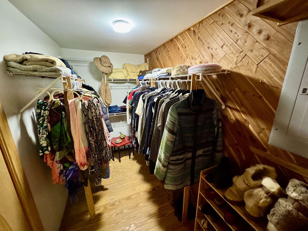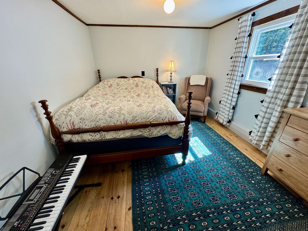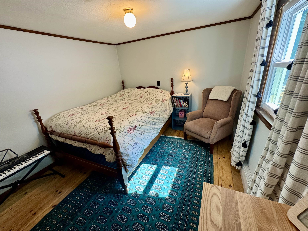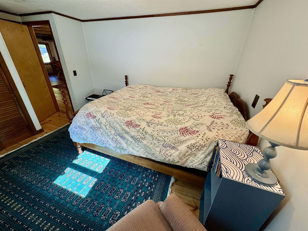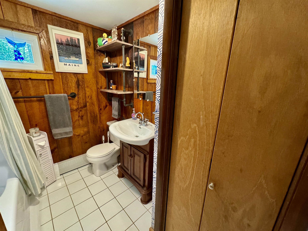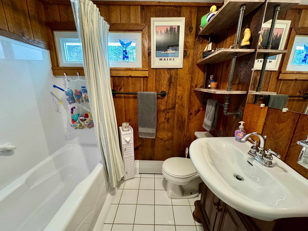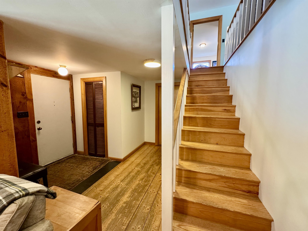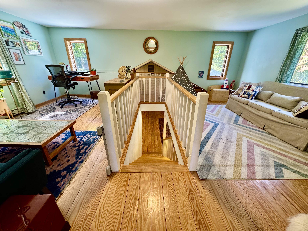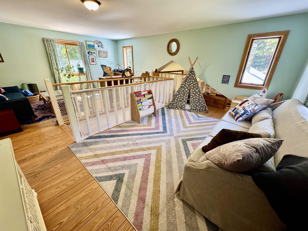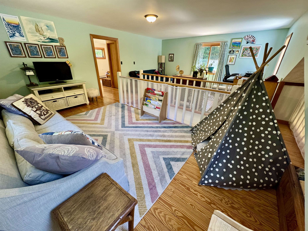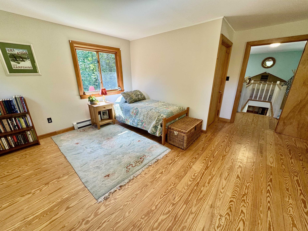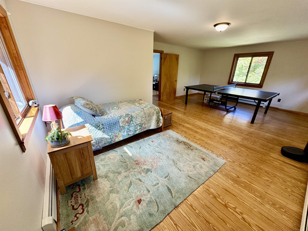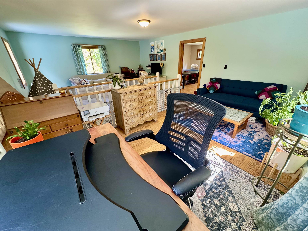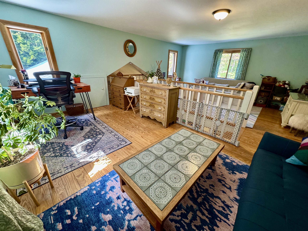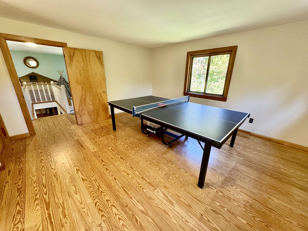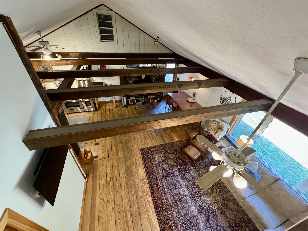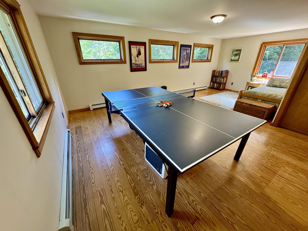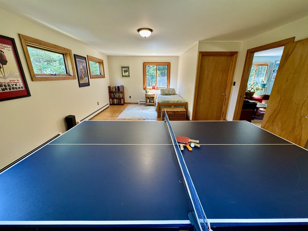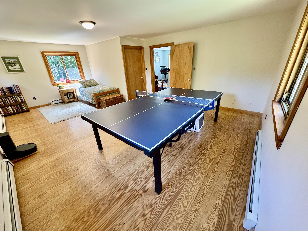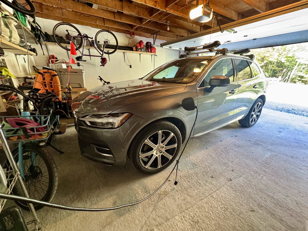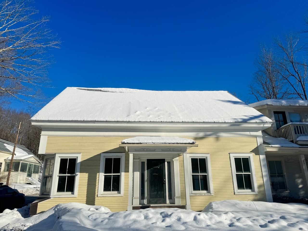1 of 51
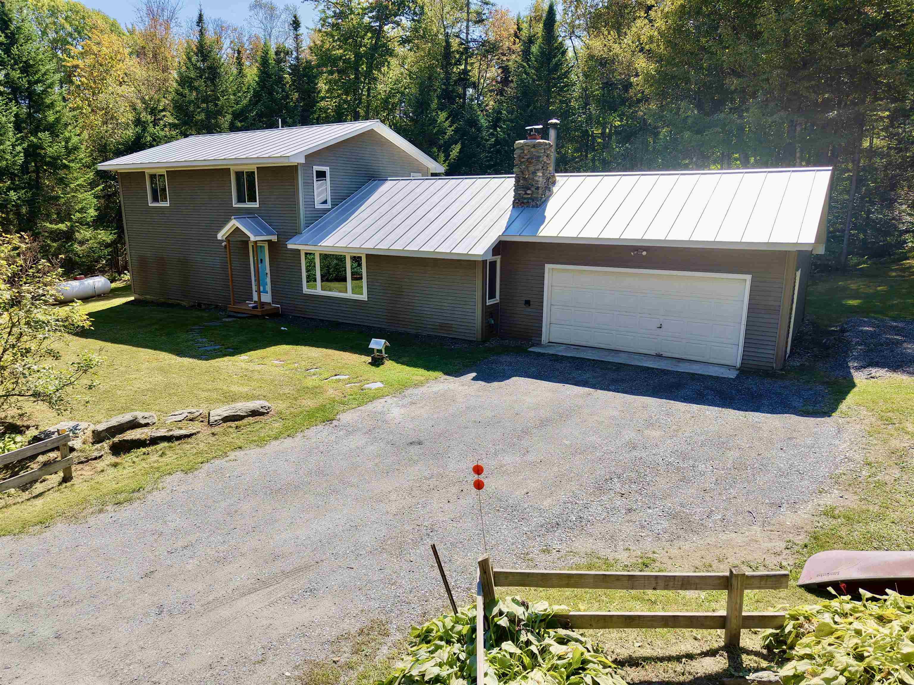
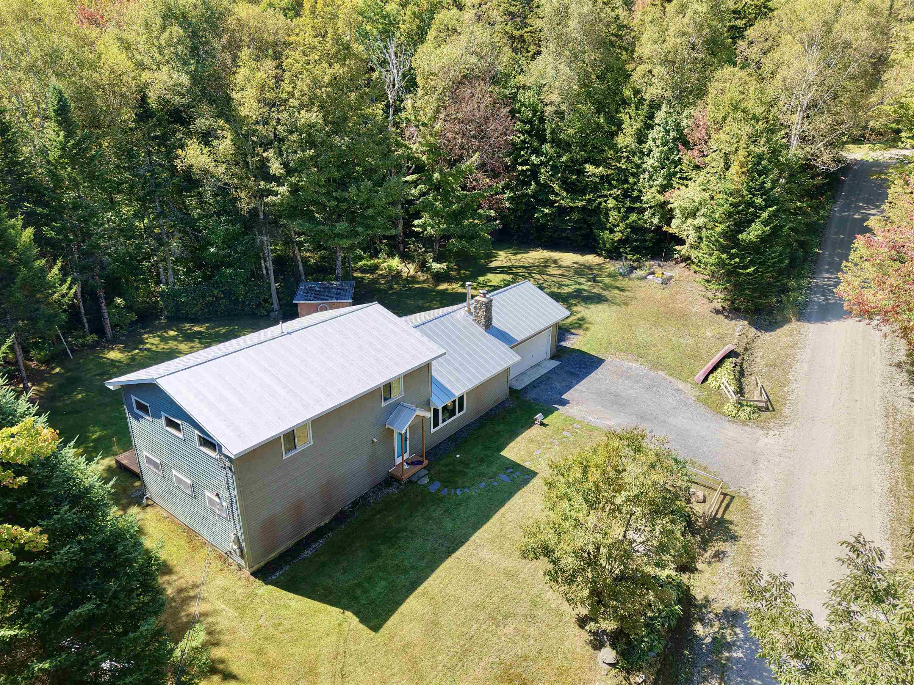
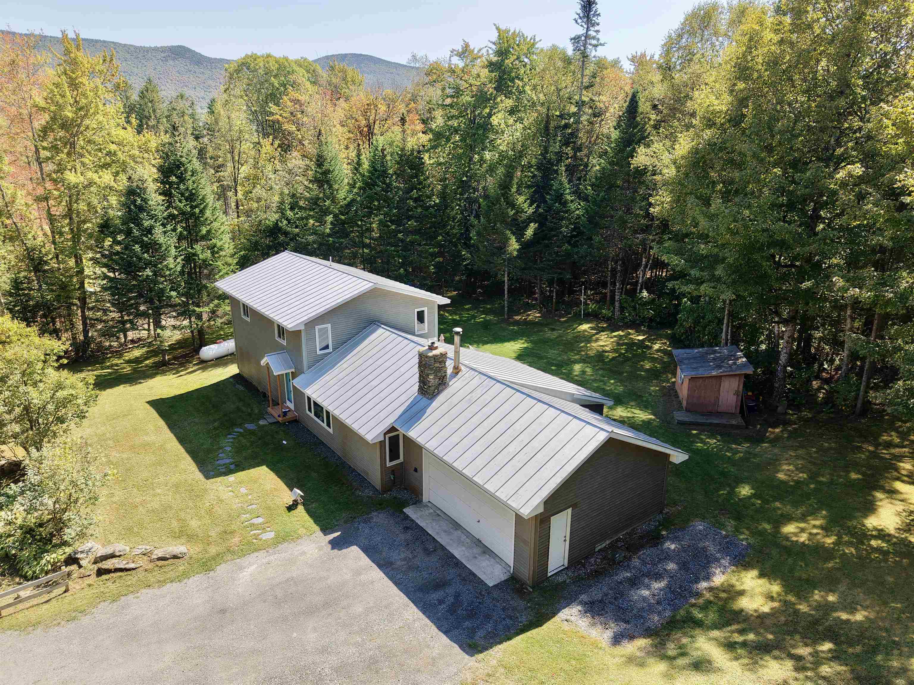
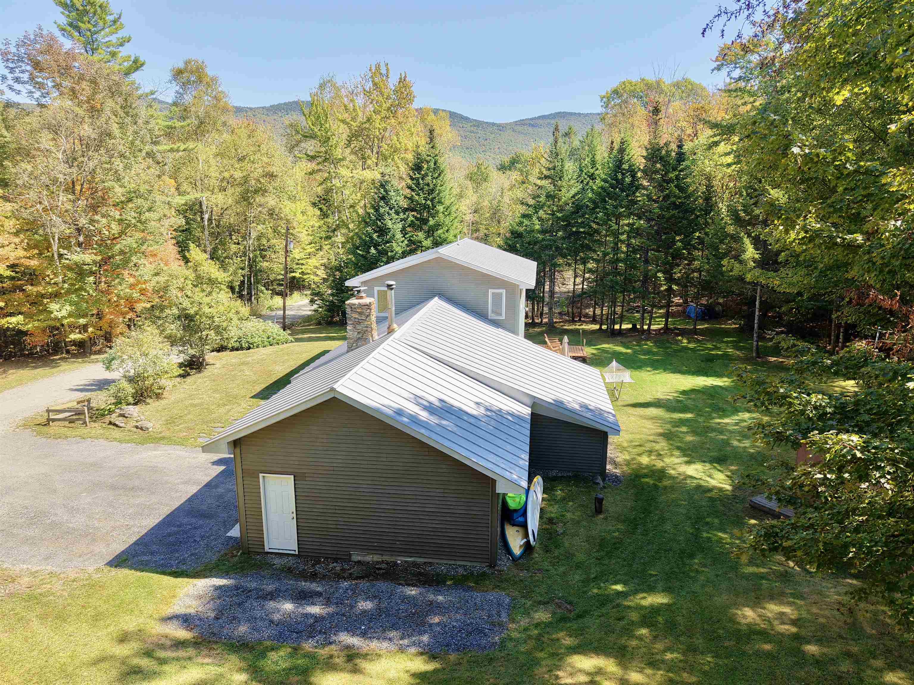
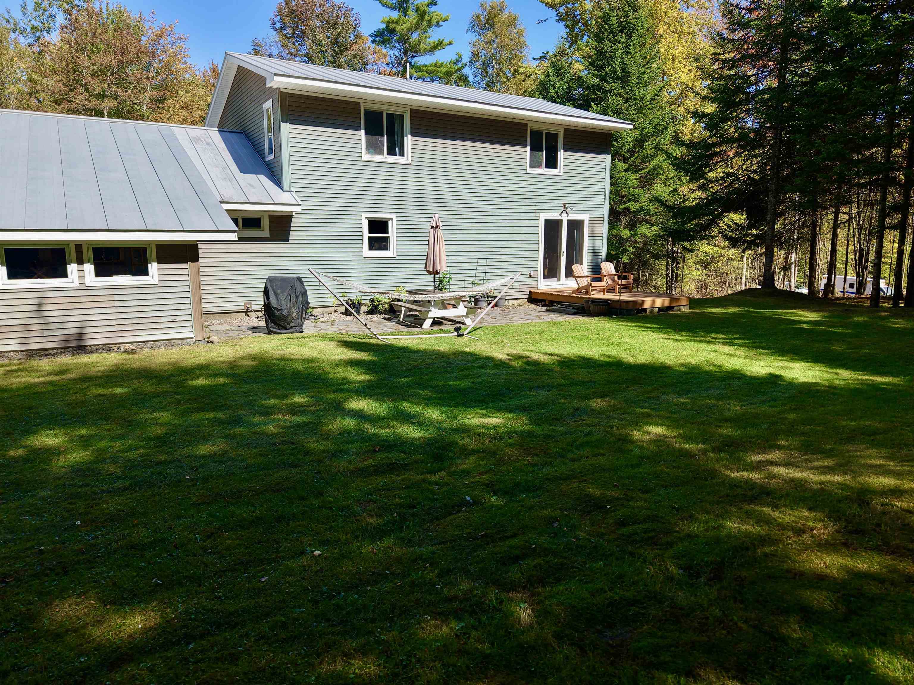
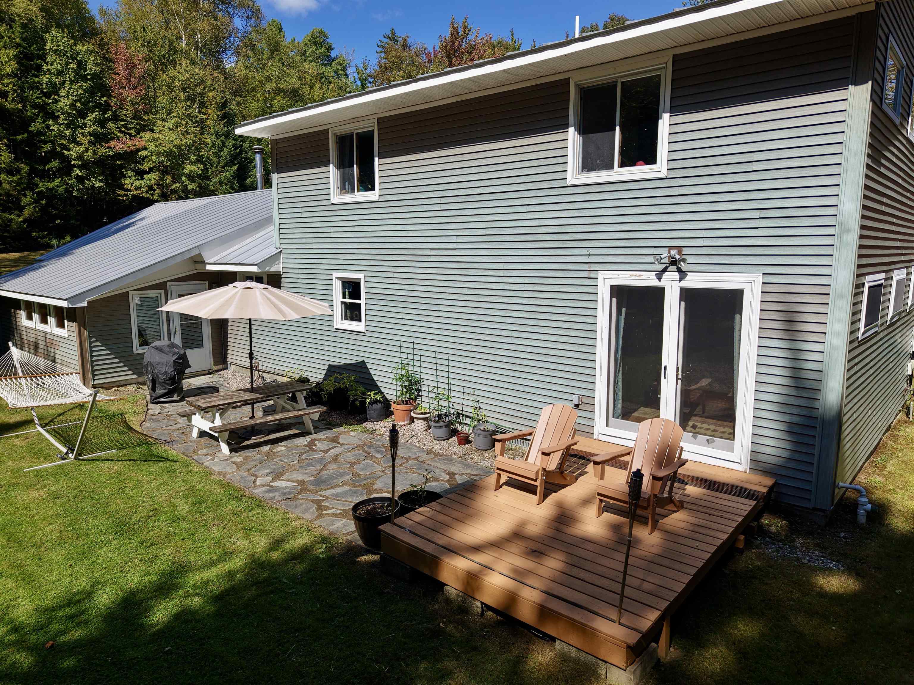
General Property Information
- Property Status:
- Active
- Price:
- $545, 000
- Assessed:
- $0
- Assessed Year:
- County:
- VT-Washington
- Acres:
- 0.90
- Property Type:
- Single Family
- Year Built:
- 1970
- Agency/Brokerage:
- Erik Reisner
Mad River Valley Real Estate - Bedrooms:
- 3
- Total Baths:
- 2
- Sq. Ft. (Total):
- 2360
- Tax Year:
- 2025
- Taxes:
- $6, 343
- Association Fees:
Turn-Key Opportunity Near Blueberry Lake! Less than a mile from scenic Blueberry Lake which is surrounded by biking, hiking, and snowshoe trails. This charming home blends comfort, functionality, and style. The chef’s kitchen is a true centerpiece, featuring a Blue Star 48” stove with six burners, a griddle, a large convection/conventional oven, and a smaller oven, all set beneath a 24” backsplash with shelf. The living and dining room boasts a cathedral ceiling, wide pine floors, and a marble hearth with a wood stove tucked inside the fireplace—perfect for cozy Vermont evenings. The spacious first-floor primary suite opens through French doors onto a private 8’ x 10’ deck. An additional bedroom and full bath are also conveniently located on the first floor. Just off the kitchen, a radiant-heated stone floor in the sunroom/mudroom leads to a large slate patio for outdoor entertaining. Upstairs, you’ll find another generously sized bedroom along with a flexible loft space, ideal for a TV room, office, or bonus area. Practicality meets peace of mind with the attached two-car garage that houses a Buderus boiler, washer, dryer, and water filtration system. All mechanicals are up to date, the roof is standing seam, and the home is generator-ready for those rare outages. Outside, enjoy an ample yard, an outbuilding for storage, and direct access to local trails. Whether as a year-round residence or a retreat, this property is ready to welcome you home. Showings Begin 9/19/2025
Interior Features
- # Of Stories:
- 2
- Sq. Ft. (Total):
- 2360
- Sq. Ft. (Above Ground):
- 2360
- Sq. Ft. (Below Ground):
- 0
- Sq. Ft. Unfinished:
- 0
- Rooms:
- 7
- Bedrooms:
- 3
- Baths:
- 2
- Interior Desc:
- Cathedral Ceiling, Cedar Closet, Ceiling Fan, Dining Area, Hearth, Living/Dining, Primary BR w/ BA, Natural Light, Natural Woodwork, Walk-in Closet, 1st Floor Laundry
- Appliances Included:
- Dishwasher, Dryer, Gas Range, Refrigerator, Washer, Propane Water Heater
- Flooring:
- Ceramic Tile, Combination, Slate/Stone, Softwood
- Heating Cooling Fuel:
- Water Heater:
- Basement Desc:
- Crawl Space
Exterior Features
- Style of Residence:
- Colonial
- House Color:
- Grey
- Time Share:
- No
- Resort:
- No
- Exterior Desc:
- Exterior Details:
- Outbuilding, Patio
- Amenities/Services:
- Land Desc.:
- Country Setting, Trail/Near Trail, Wooded
- Suitable Land Usage:
- Roof Desc.:
- Metal, Standing Seam
- Driveway Desc.:
- Gravel
- Foundation Desc.:
- Block, Concrete
- Sewer Desc.:
- Septic
- Garage/Parking:
- Yes
- Garage Spaces:
- 2
- Road Frontage:
- 108
Other Information
- List Date:
- 2025-09-15
- Last Updated:


