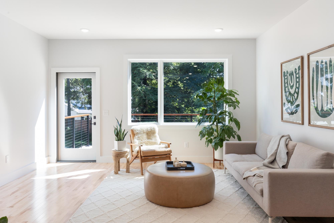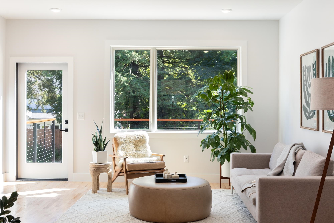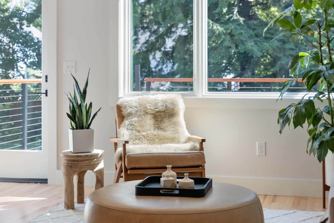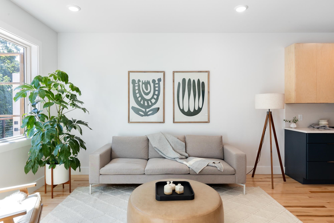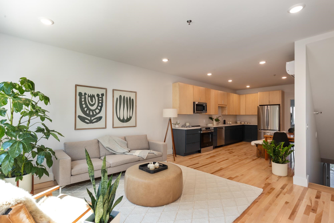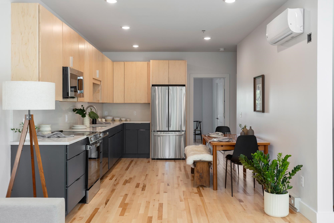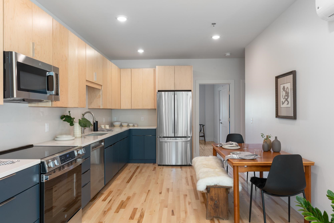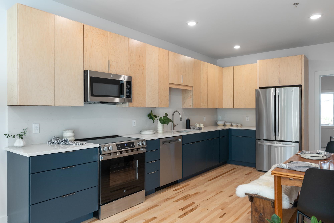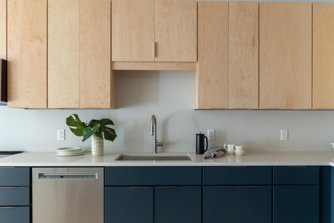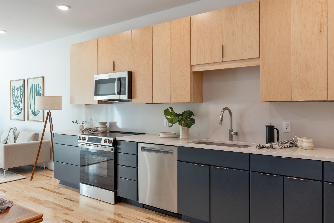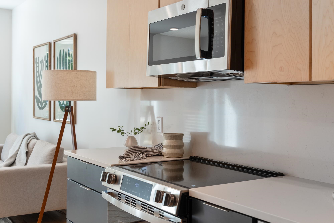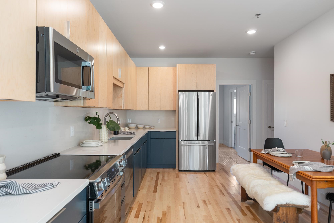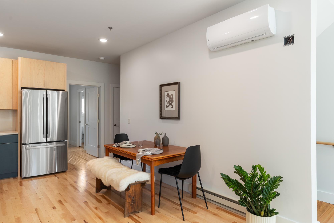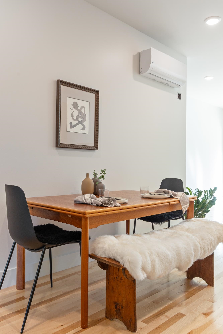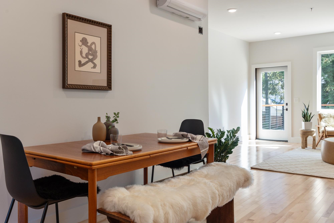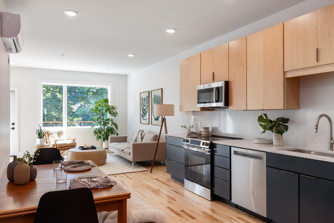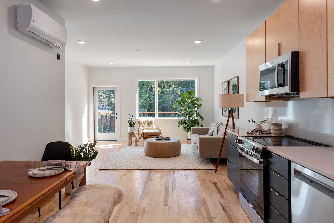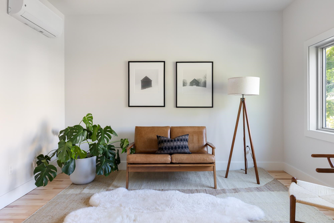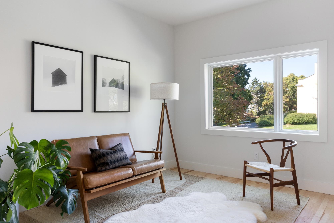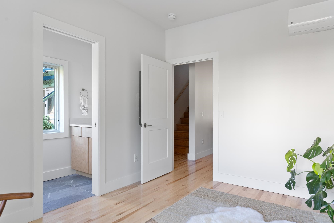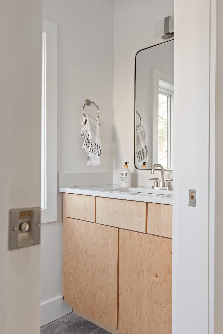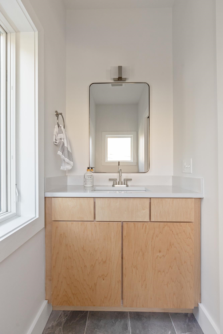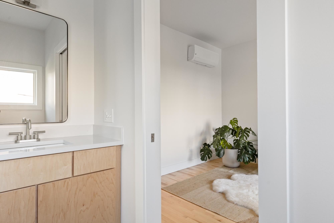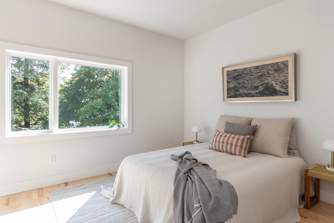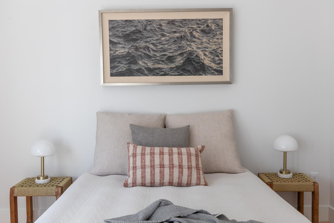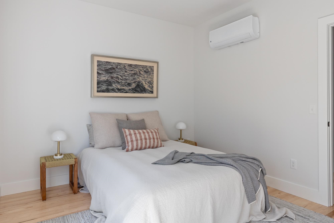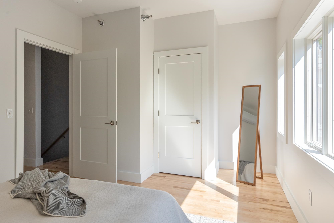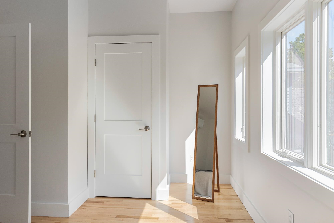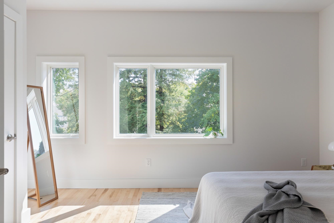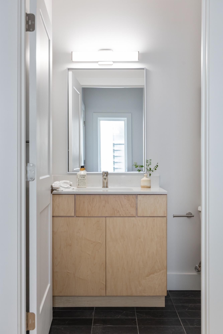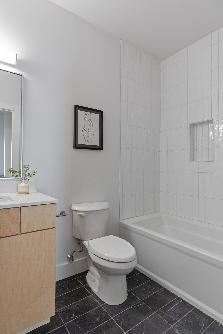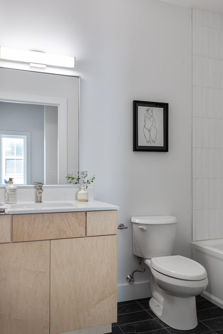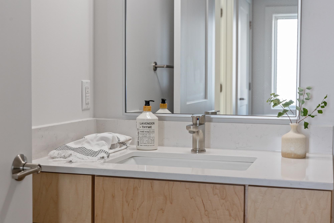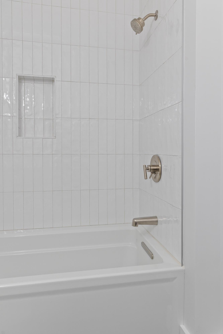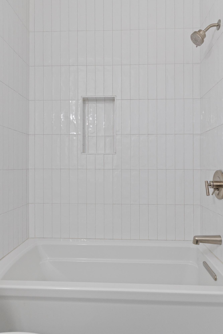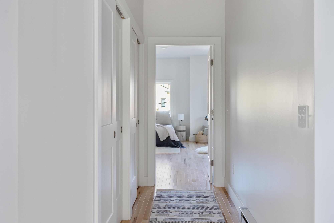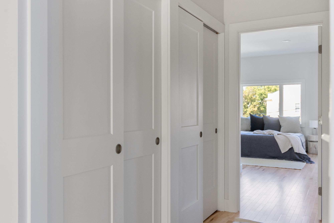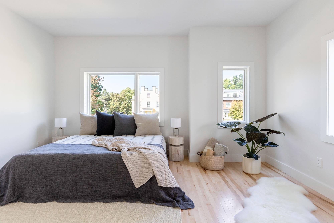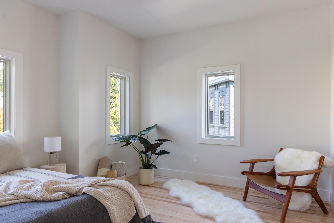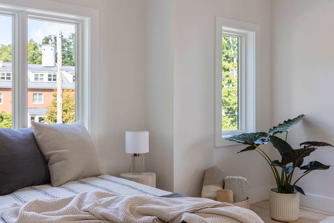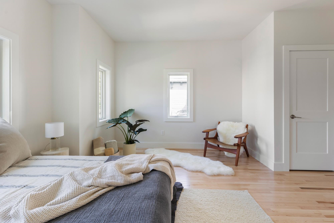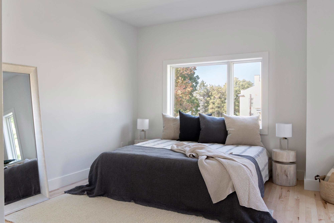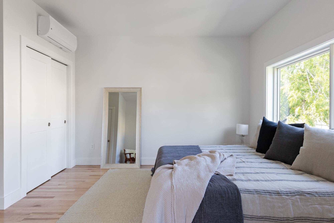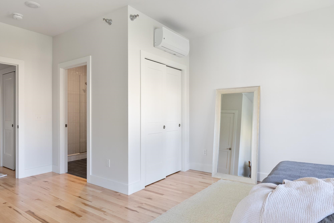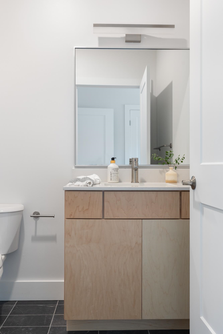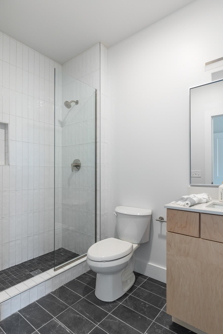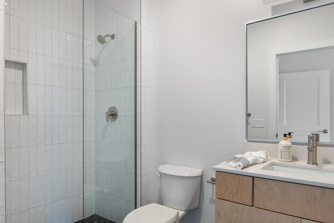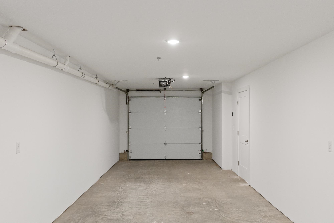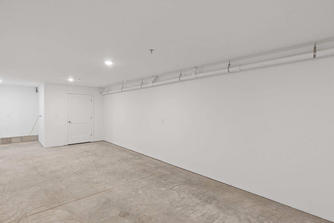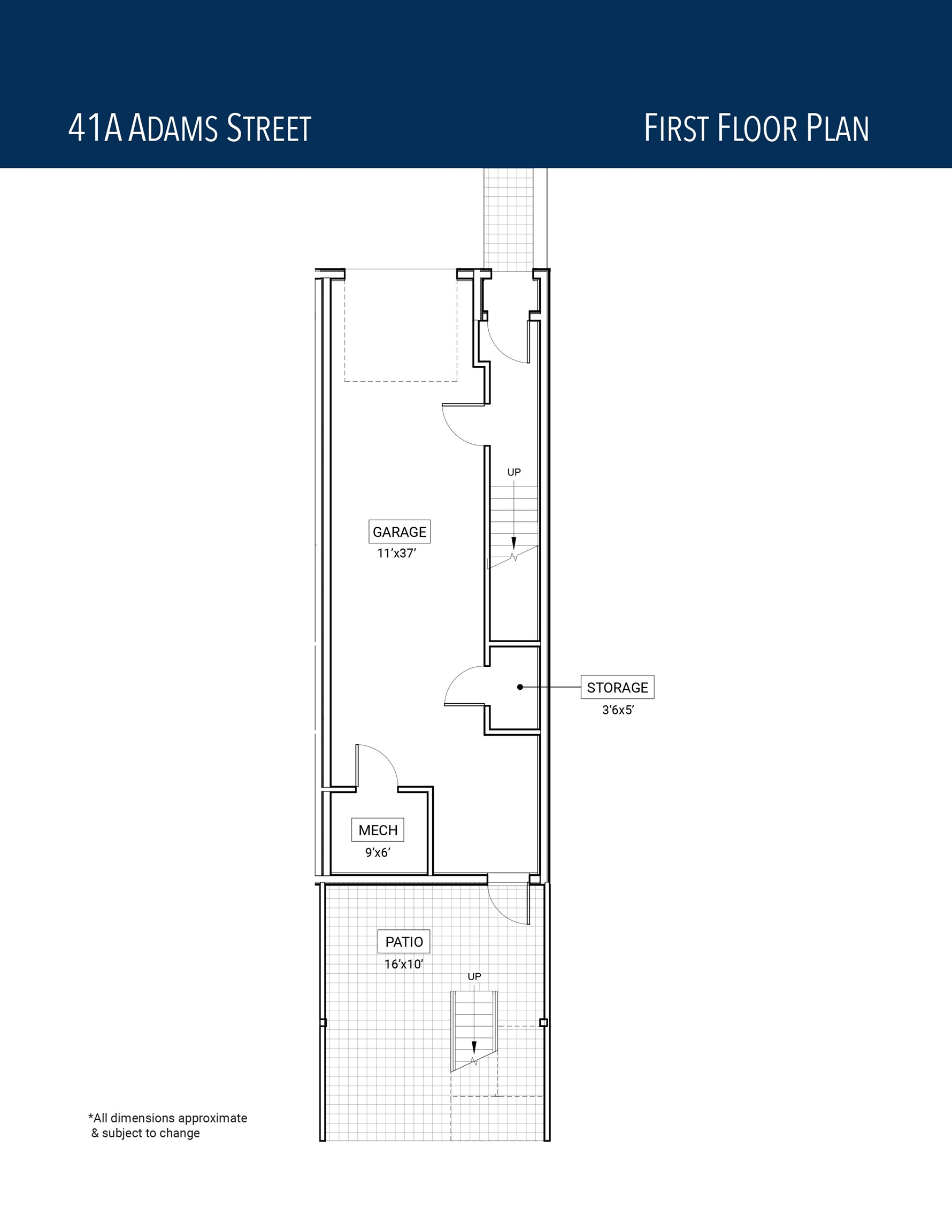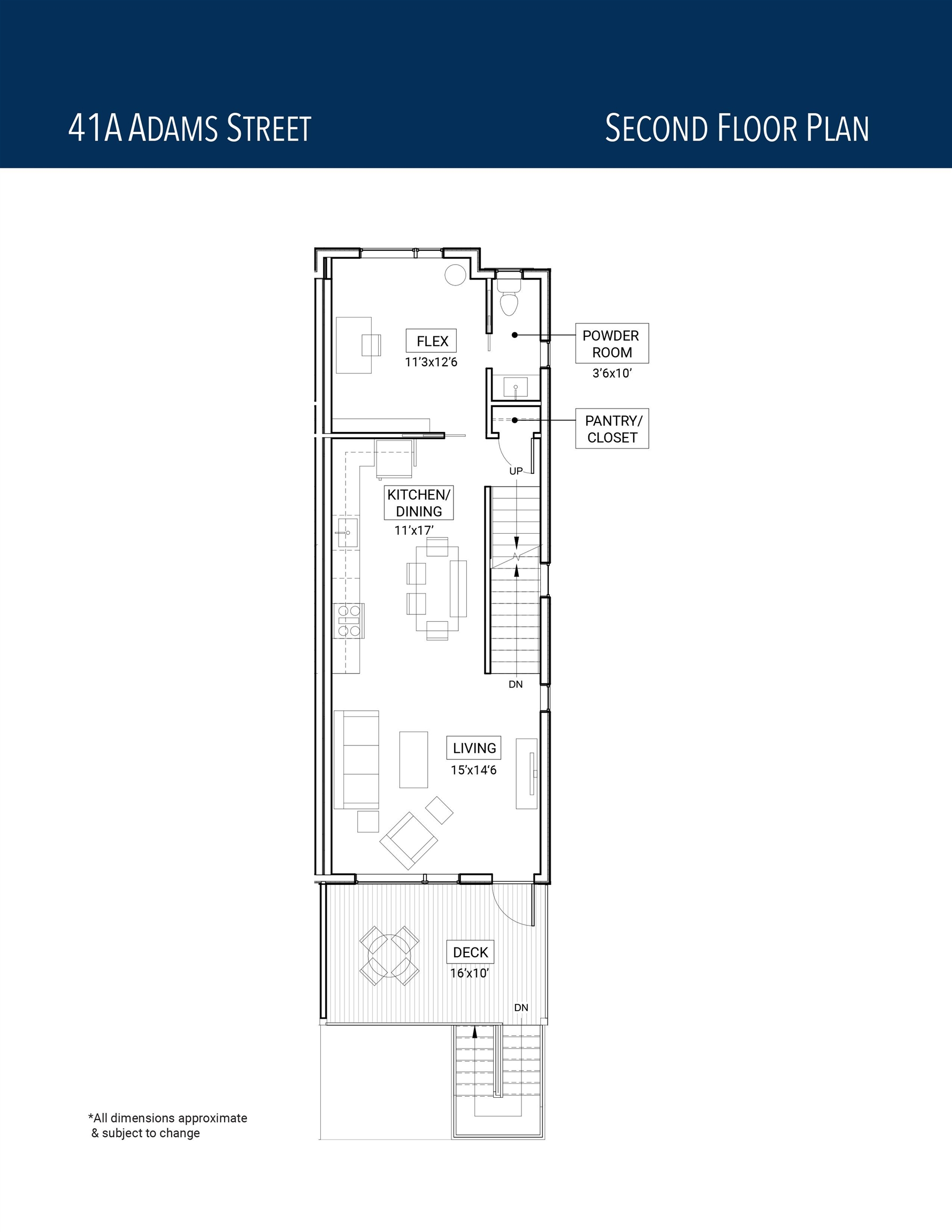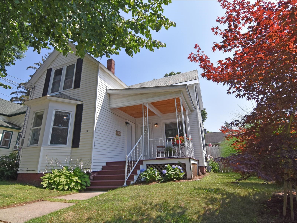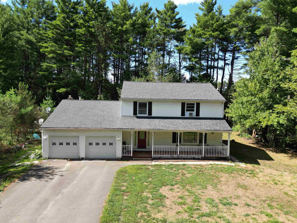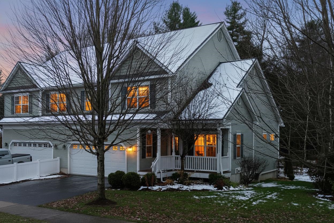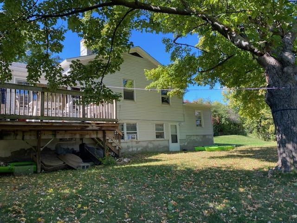1 of 57
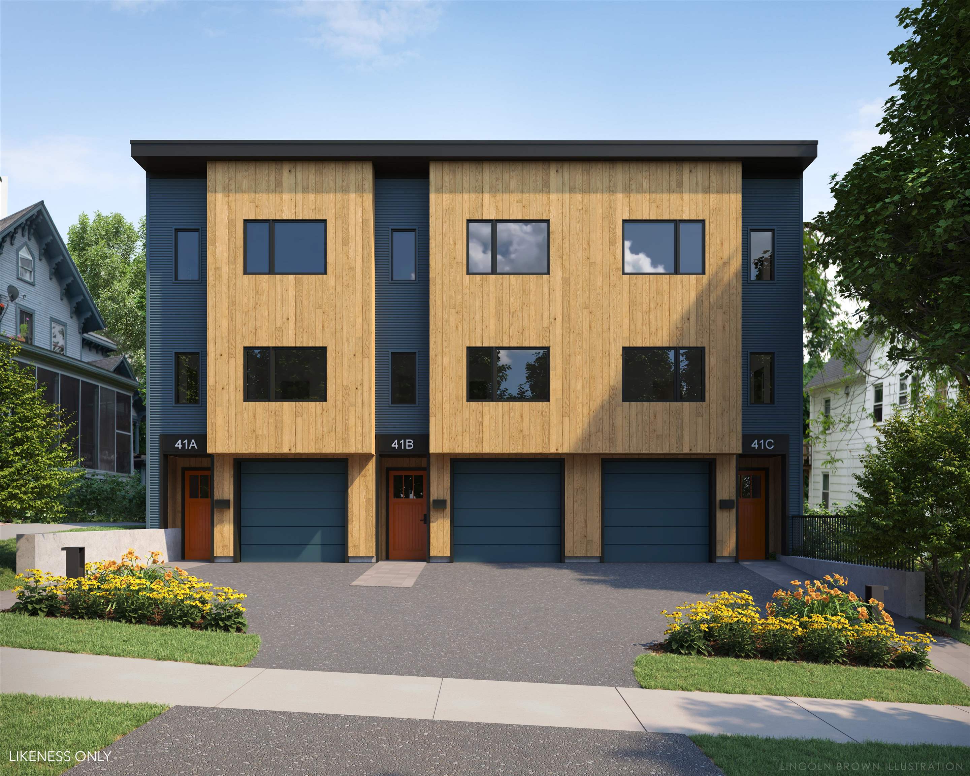
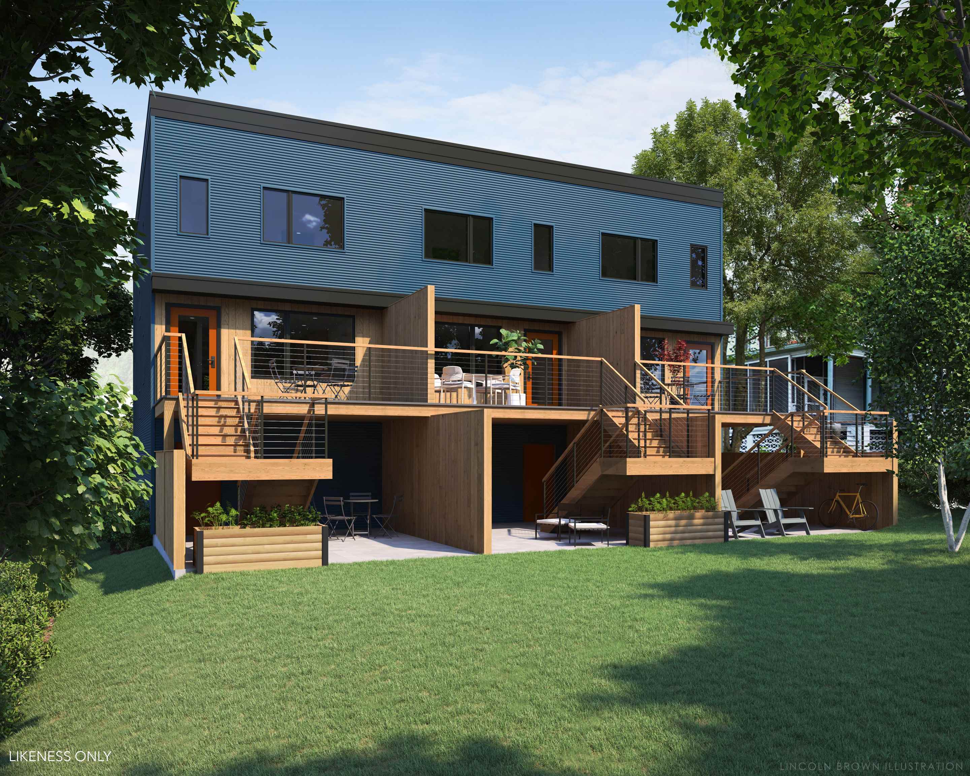
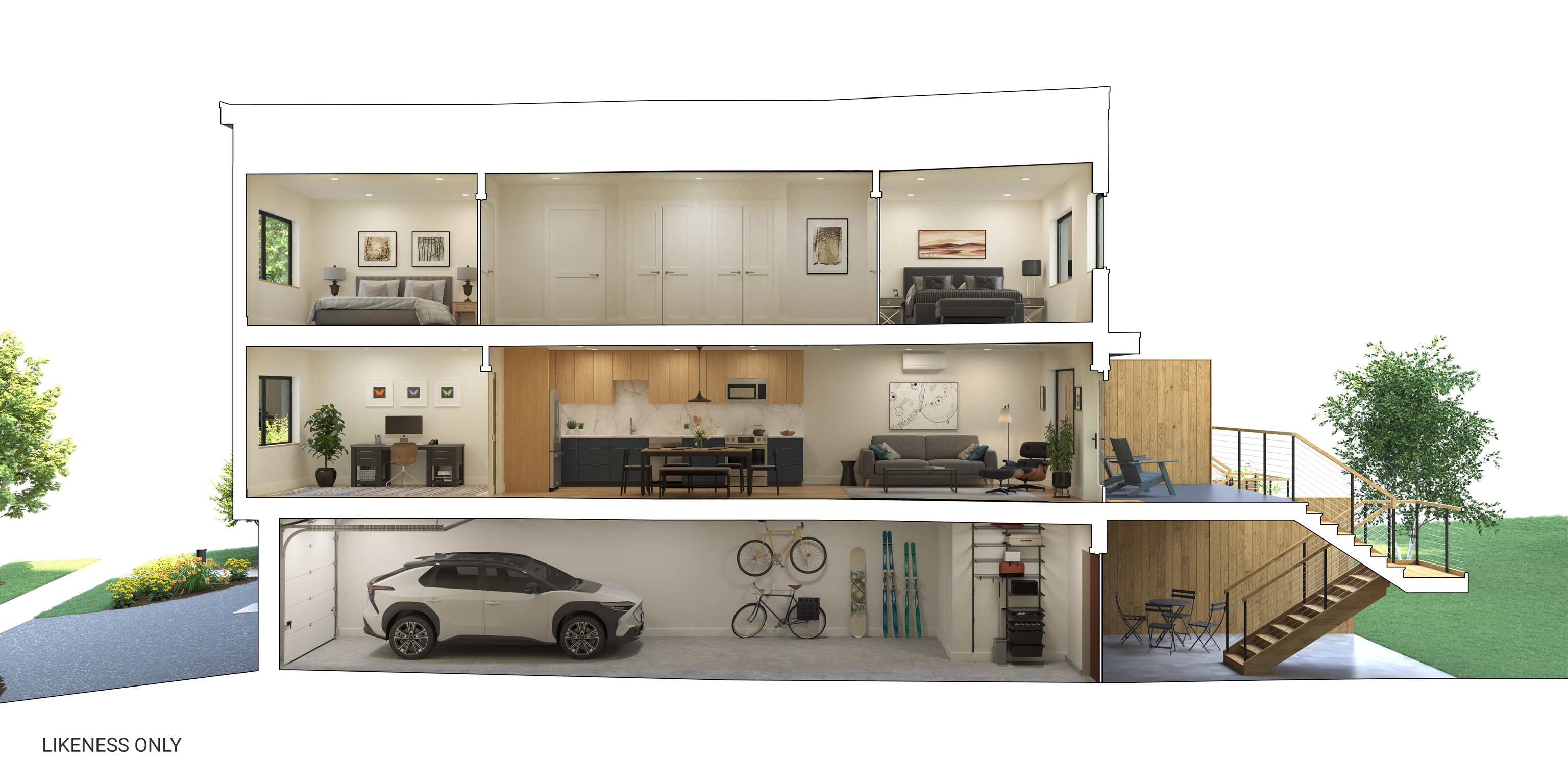
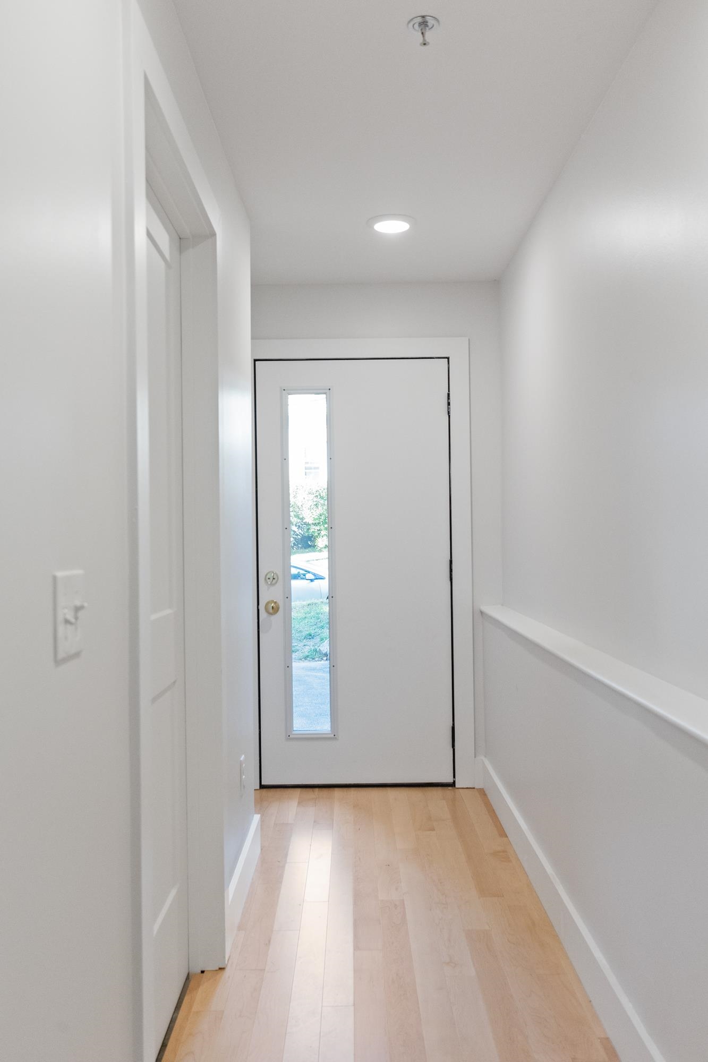
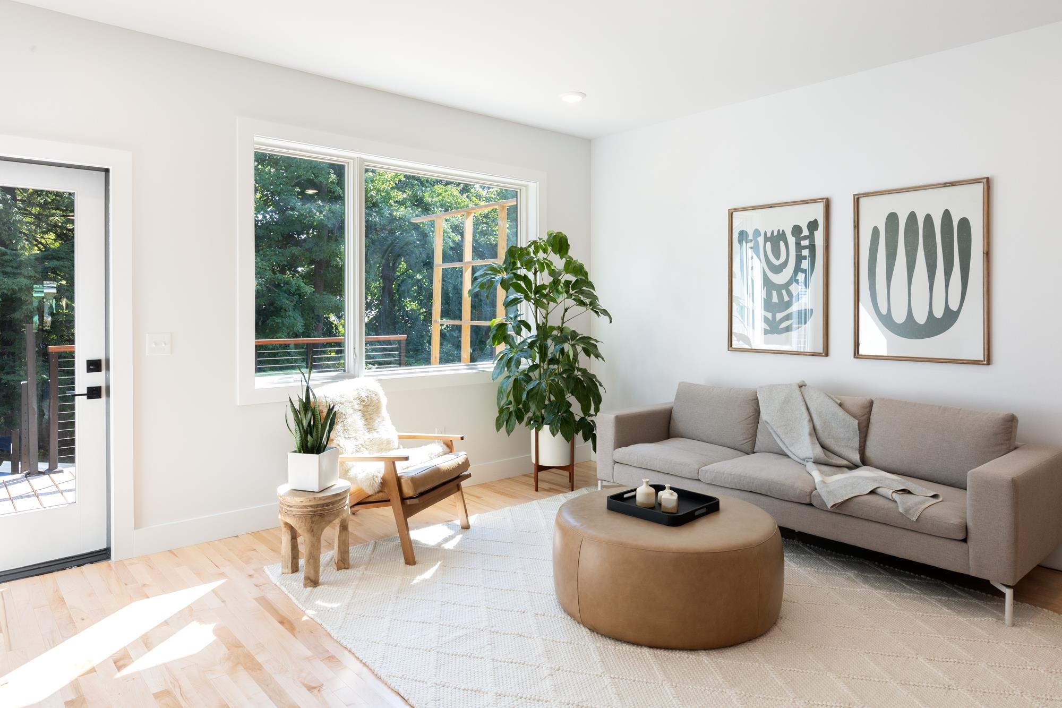
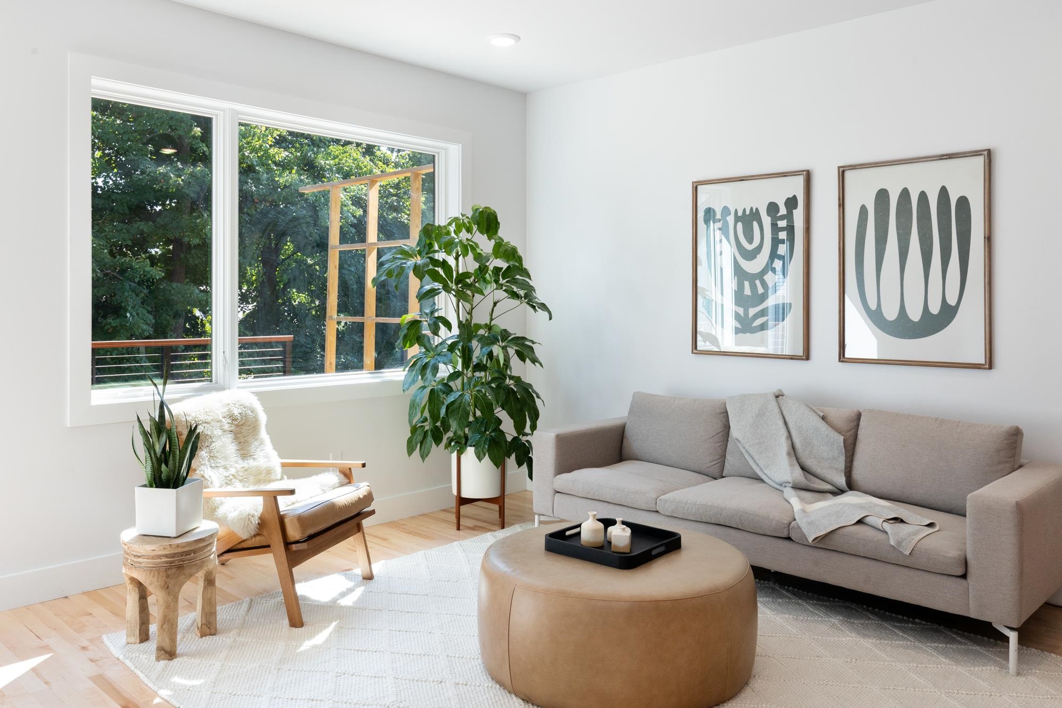
General Property Information
- Property Status:
- Active Under Contract
- Price:
- $695, 000
- Assessed:
- $0
- Assessed Year:
- County:
- VT-Chittenden
- Acres:
- 0.00
- Property Type:
- Condo
- Year Built:
- 2025
- Agency/Brokerage:
- Jessica Bridge
Element Real Estate - Bedrooms:
- 3
- Total Baths:
- 3
- Sq. Ft. (Total):
- 1499
- Tax Year:
- Taxes:
- $0
- Association Fees:
Welcome to 43 Adams Street, a rare new construction townhome perfectly positioned in the sweet spot between Church Street and the creative vibe of the South End. Inside, it’s all clean lines and natural light. Throughout, warm wood floors and tiled baths bring texture and tone, and nine foot ceilings make a dramatic impact. The main floor flows easily from a sunlit living area to a streamlined kitchen, perfect for dining in, entertaining, or prepping food from your farmers market haul. A bedroom/office space on this level adds flexibility to accommodate your lifestyle. Upstairs, two additional bedrooms and baths offer private space to unwind, including a generous and serene primary suite. You’ll also have a deep two-car garage for gear, bikes, or extra storage, and two outdoor spaces to make your own: a private upper deck through a glass door, and a lower-level patio that opens onto a shared backyard. Built for the way people live now. Designed for today’s aesthetic. A tucked-away feel in a pocket of the city where everything’s walkable. Modern townhome living, done right.
Interior Features
- # Of Stories:
- 3
- Sq. Ft. (Total):
- 1499
- Sq. Ft. (Above Ground):
- 1499
- Sq. Ft. (Below Ground):
- 0
- Sq. Ft. Unfinished:
- 696
- Rooms:
- 7
- Bedrooms:
- 3
- Baths:
- 3
- Interior Desc:
- Kitchen/Living, Living/Dining, Primary BR w/ BA, Natural Light, Indoor Storage, Programmable Thermostat, 2nd Floor Laundry
- Appliances Included:
- ENERGY STAR Qual Dishwshr, ENERGY STAR Qual Dryer, Microwave, Electric Range, ENERGY STAR Qual Fridge, ENERGY STAR Qual Washer
- Flooring:
- Tile, Wood
- Heating Cooling Fuel:
- Water Heater:
- Basement Desc:
Exterior Features
- Style of Residence:
- Contemporary, End Unit, Townhouse
- House Color:
- Time Share:
- No
- Resort:
- Exterior Desc:
- Exterior Details:
- Deck, Patio
- Amenities/Services:
- Land Desc.:
- City Lot, Landscaped, In Town, Near Shopping, Near Public Transportatn, Near Hospital
- Suitable Land Usage:
- Roof Desc.:
- Membrane
- Driveway Desc.:
- Paved
- Foundation Desc.:
- Slab w/ Frost Wall
- Sewer Desc.:
- Public
- Garage/Parking:
- Yes
- Garage Spaces:
- 2
- Road Frontage:
- 16
Other Information
- List Date:
- 2025-09-17
- Last Updated:


