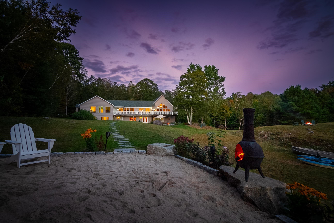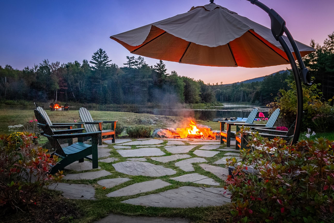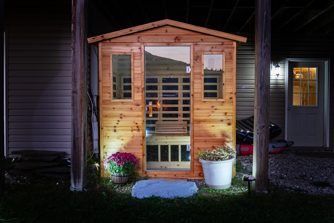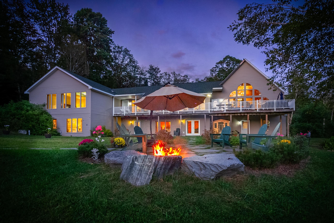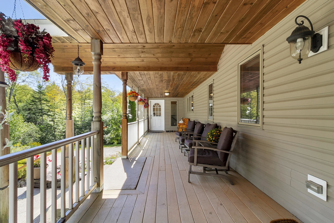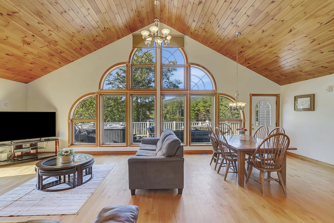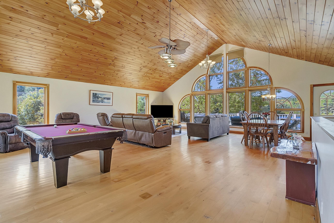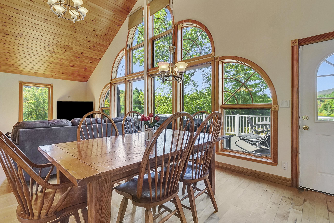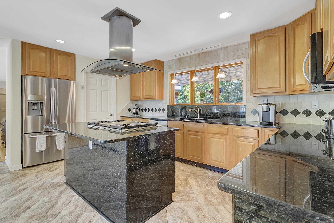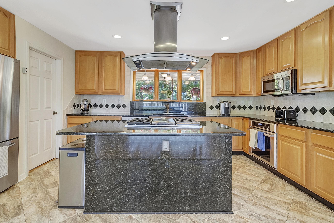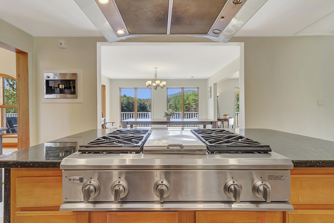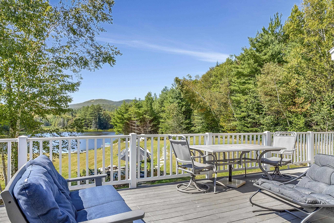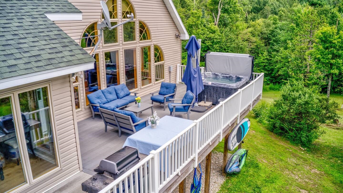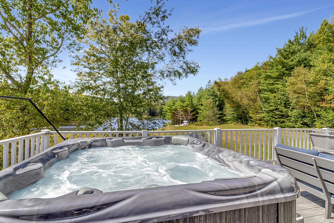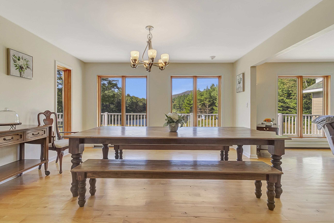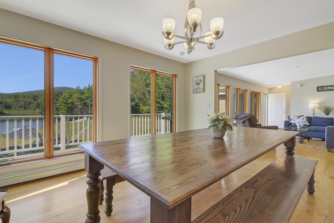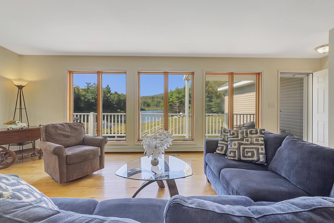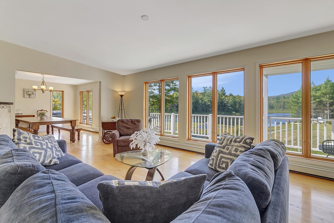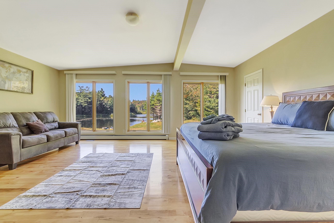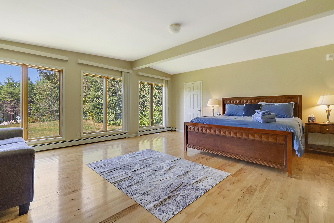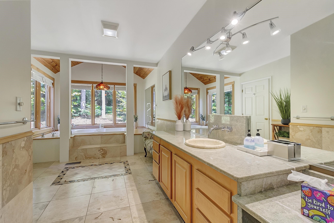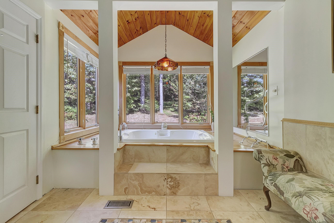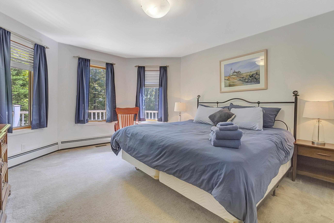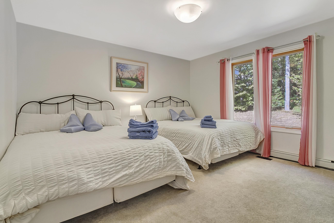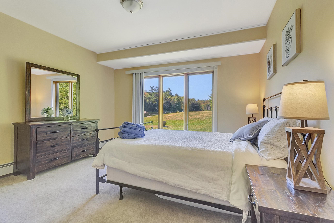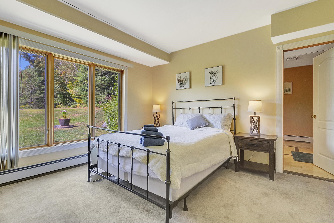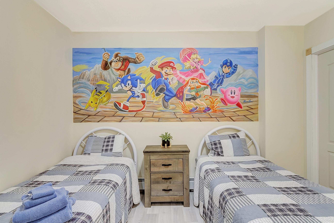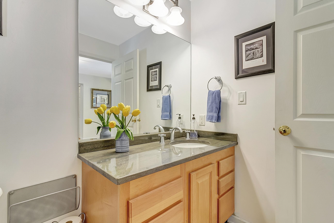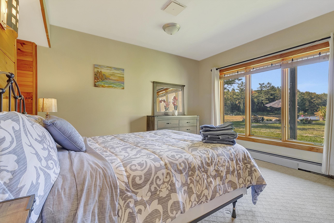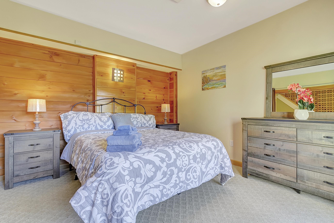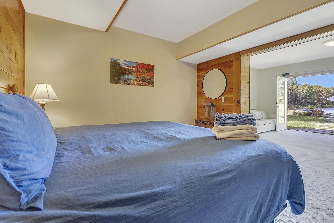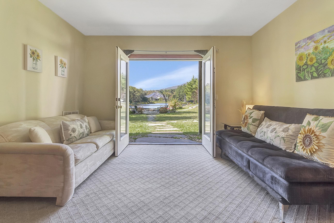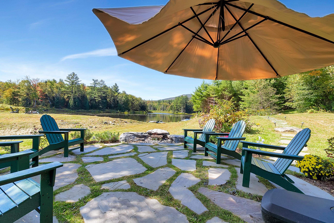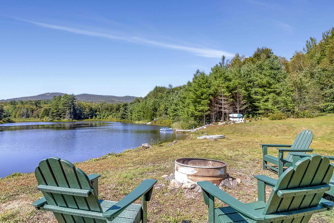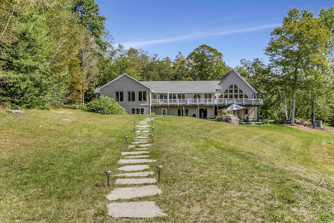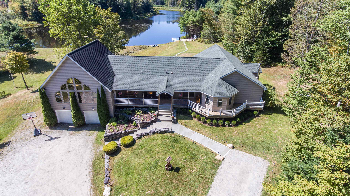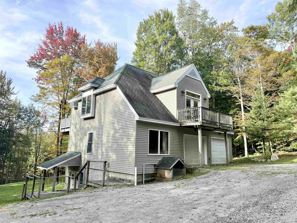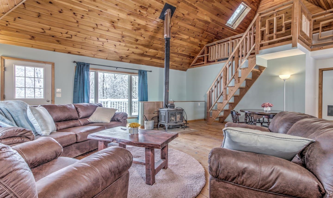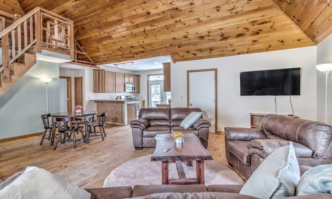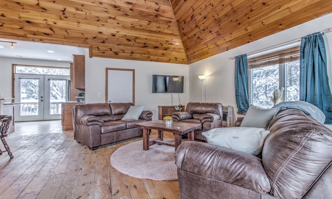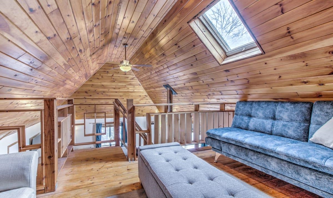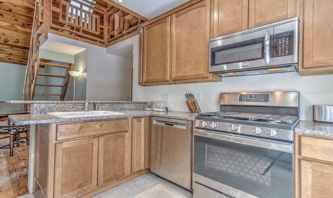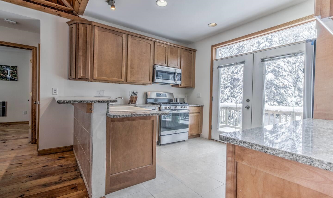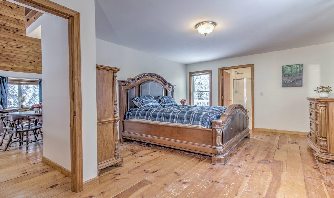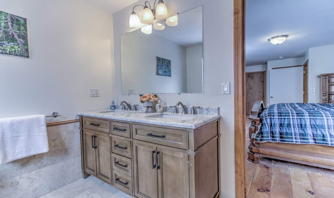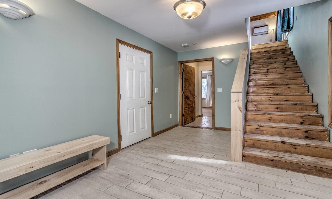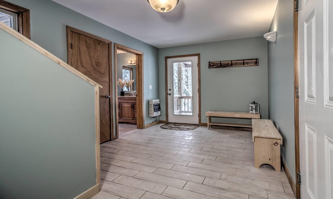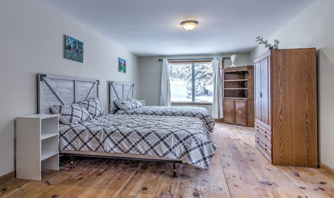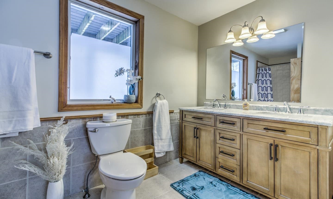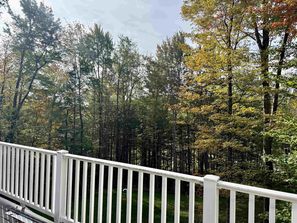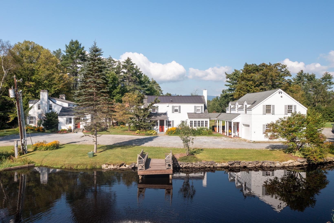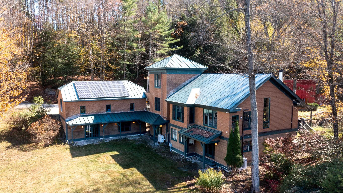1 of 56
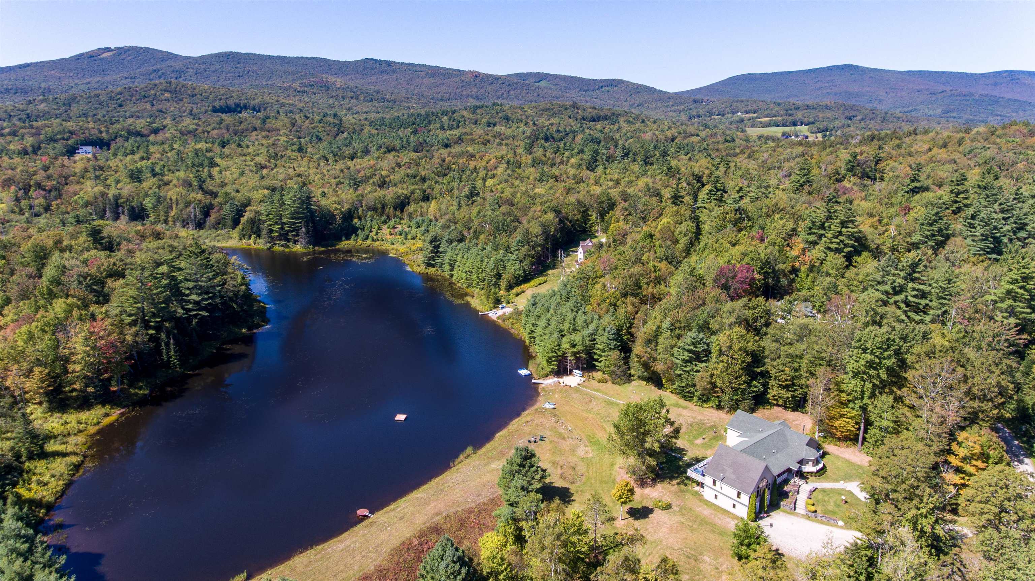
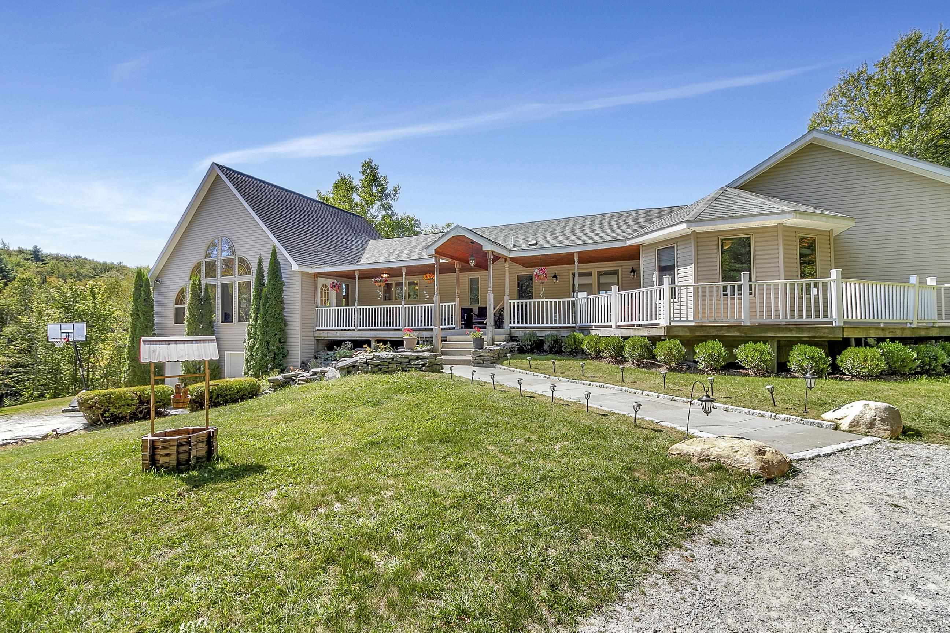
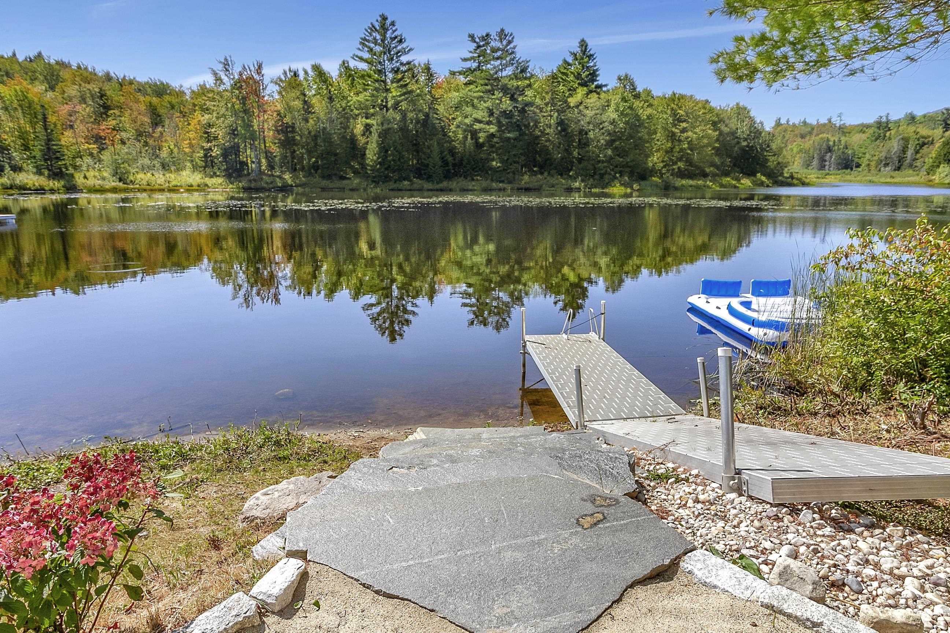
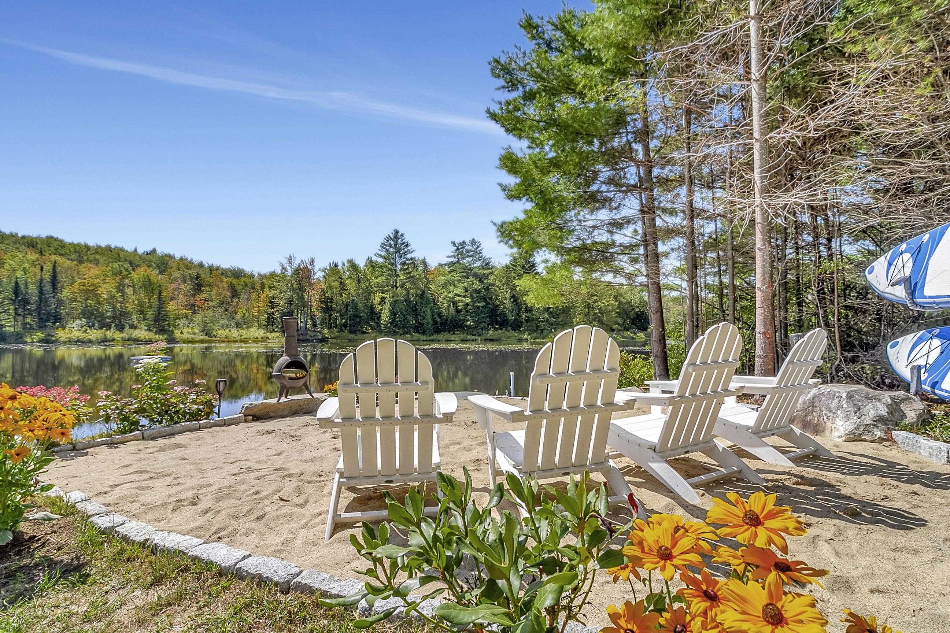
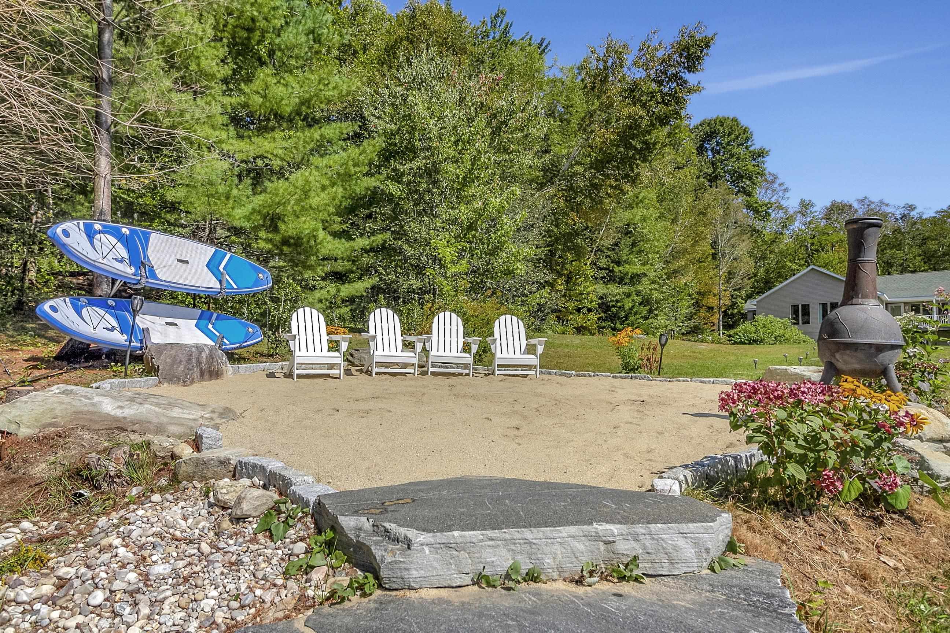
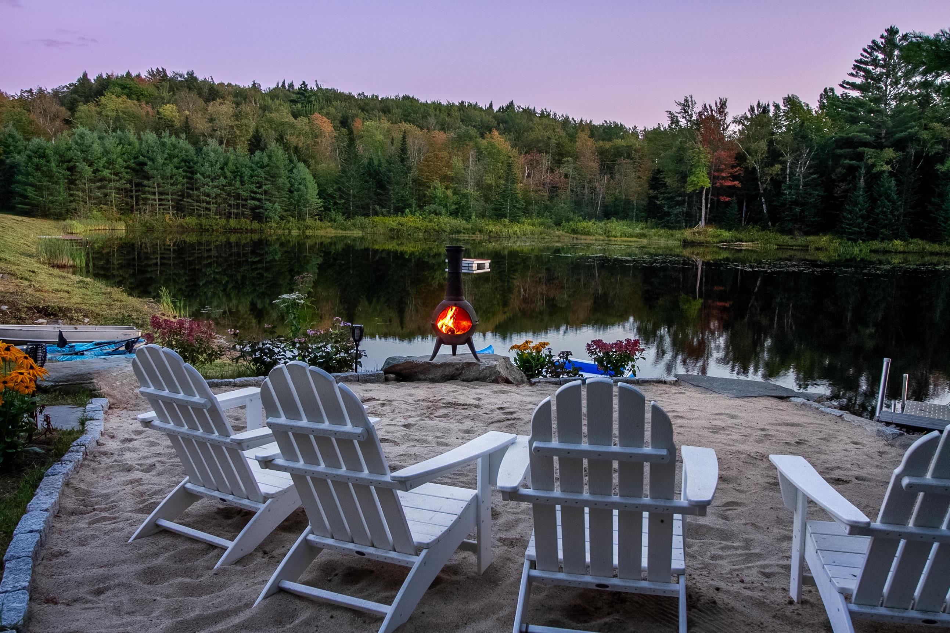
General Property Information
- Property Status:
- Active
- Price:
- $2, 300, 000
- Assessed:
- $0
- Assessed Year:
- County:
- VT-Bennington
- Acres:
- 12.40
- Property Type:
- Single Family
- Year Built:
- 2004
- Agency/Brokerage:
- Jessica Citera
Cummings & Co - Bedrooms:
- 9
- Total Baths:
- 8
- Sq. Ft. (Total):
- 5512
- Tax Year:
- 2024
- Taxes:
- $18, 500
- Association Fees:
Imagine your own private Vermont resort getaway just a short drive from Bromley Mountain! Nestled on 12 peaceful acres, this property offers the perfect blend of relaxation, recreation, and convenience. Spend summer days swimming or paddling on your private pond, relaxing on the sandy beach, soaking in the hot tub, or unwinding in the sauna after a workout in your home gym. Evenings can be enjoyed fireside under the stars. The main residence boasts a flowing floor plan designed for entertaining, with large windows filling the home with natural light and framing water views from nearly every room. A brand-new septic system, built for seven bedrooms, ensures comfort and space for all. The oversized two-car garage provides ample storage for all your outdoor gear. Set apart among the trees, the guest cottage offers its own sense of retreat with vaulted ceilings, an open living space, two en-suite bedrooms, and an additional two-car garage. A short walking path leads directly to the water’s edge. Located less than a mile from Peru’s charming Hapgood Store and just 2 miles from Bromley Mountain, this property truly offers four-season enjoyment in the heart of Vermont. The current owner benefits from strong rental income when the properties are not being used for personal enjoyment
Interior Features
- # Of Stories:
- 2
- Sq. Ft. (Total):
- 5512
- Sq. Ft. (Above Ground):
- 3397
- Sq. Ft. (Below Ground):
- 2115
- Sq. Ft. Unfinished:
- 741
- Rooms:
- 18
- Bedrooms:
- 9
- Baths:
- 8
- Interior Desc:
- Dining Area, Gas Fireplace, Hot Tub, Primary BR w/ BA, Natural Light, Sauna, Walk-in Closet, Walk-in Pantry, 1st Floor Laundry, Smart Thermostat
- Appliances Included:
- Gas Cooktop, Dishwasher, Dryer, Microwave, Refrigerator, Washer, Exhaust Fan, Vented Exhaust Fan
- Flooring:
- Carpet, Hardwood, Tile
- Heating Cooling Fuel:
- Water Heater:
- Basement Desc:
- Concrete Floor, Finished, Interior Stairs, Storage Space, Walkout, Exterior Access, Basement Stairs
Exterior Features
- Style of Residence:
- Contemporary
- House Color:
- Tan
- Time Share:
- No
- Resort:
- Exterior Desc:
- Exterior Details:
- Boat Launch, Deck, Guest House, Hot Tub, Natural Shade, Patio, Porch, Private Dock, Sauna, Beach Access
- Amenities/Services:
- Land Desc.:
- Country Setting, Deep Water Access, Mountain View, Pond, Pond Frontage, Pond Site, View, Water View, Wooded, Mountain, Near Shopping, Near Skiing
- Suitable Land Usage:
- Recreation, Residential
- Roof Desc.:
- Asphalt Shingle
- Driveway Desc.:
- Dirt, Gravel
- Foundation Desc.:
- Concrete, Concrete Slab
- Sewer Desc.:
- On-Site Septic Exists, Septic
- Garage/Parking:
- Yes
- Garage Spaces:
- 2
- Road Frontage:
- 58847
Other Information
- List Date:
- 2025-09-17
- Last Updated:


