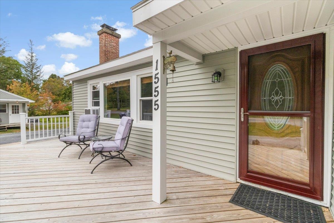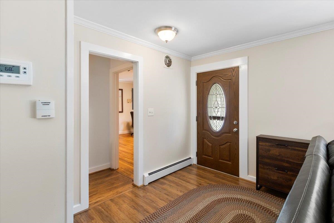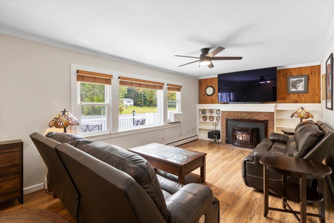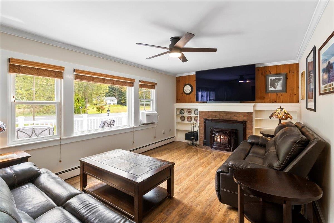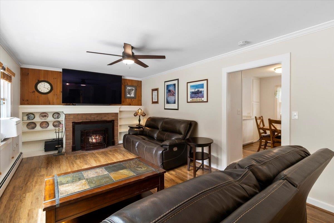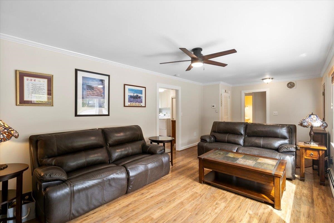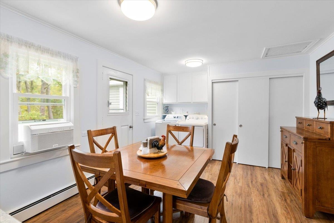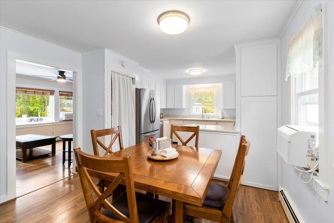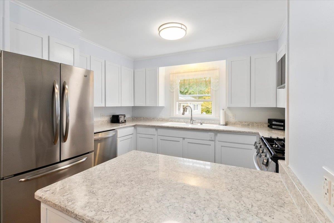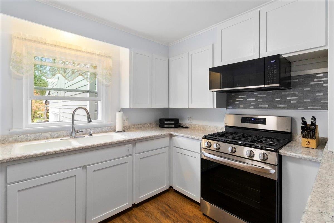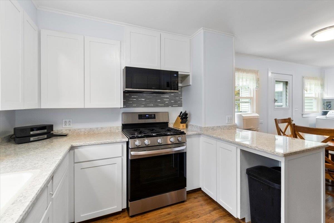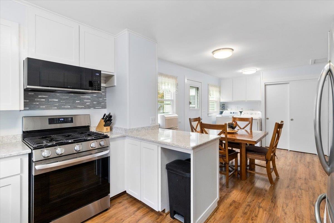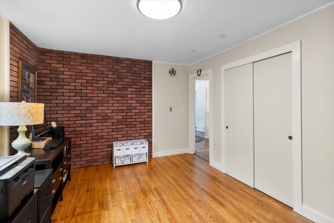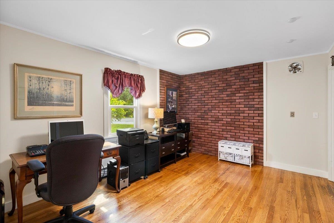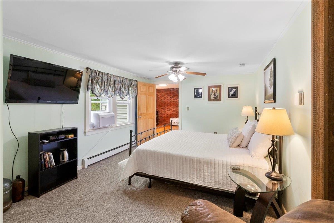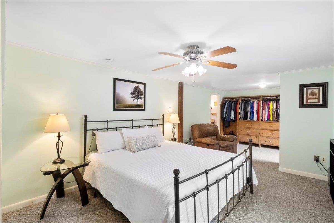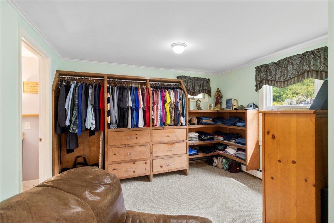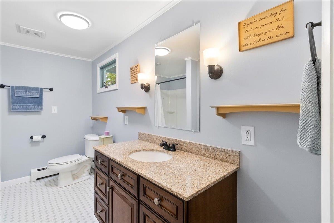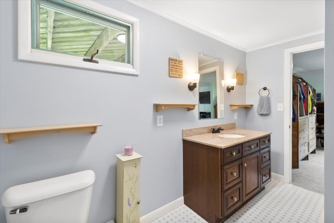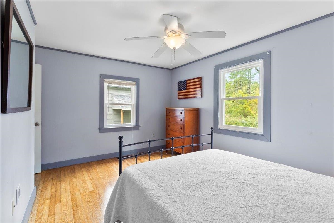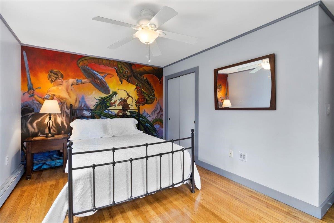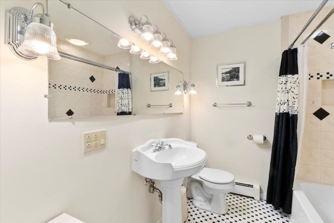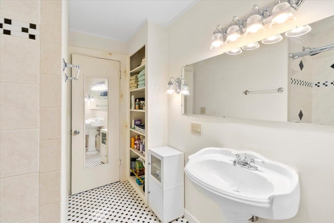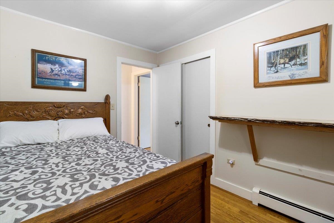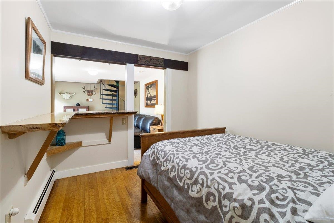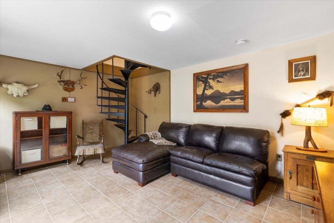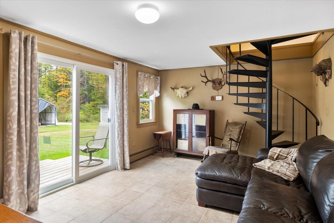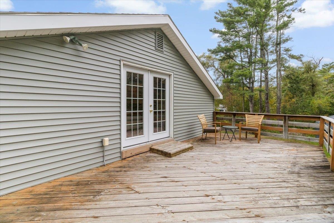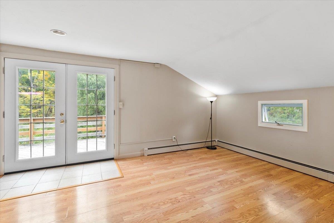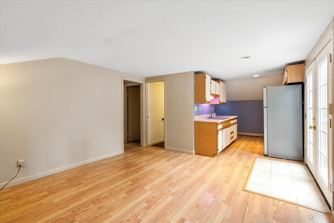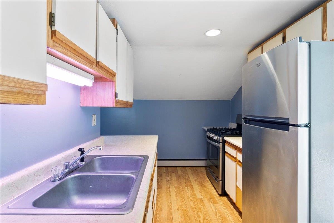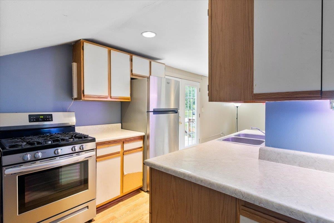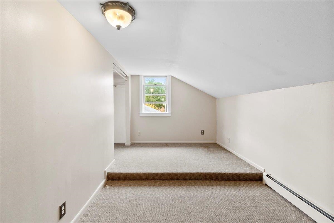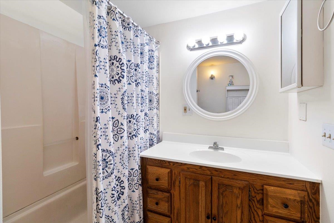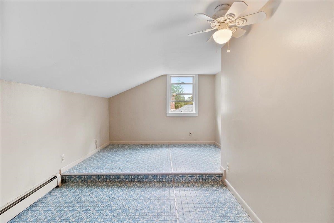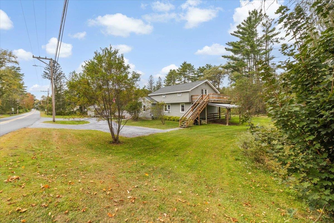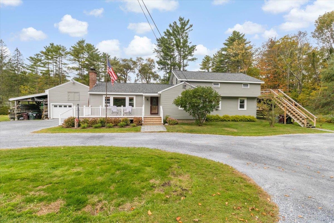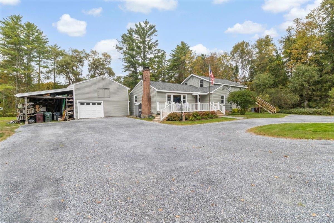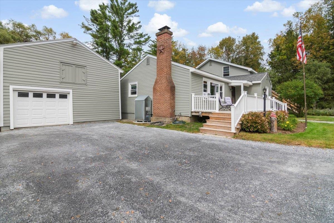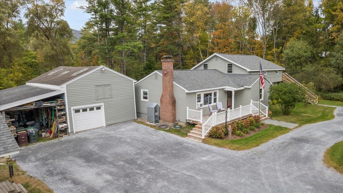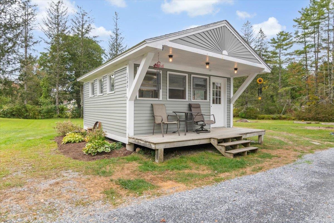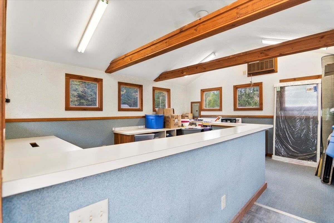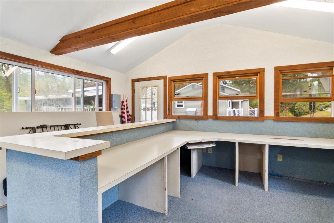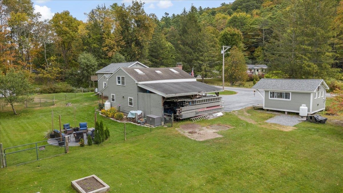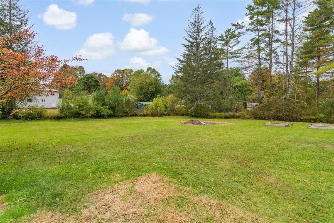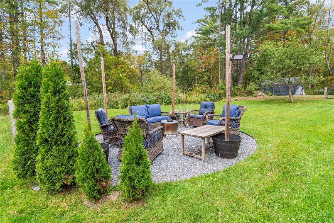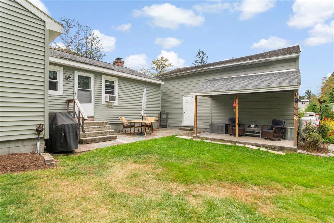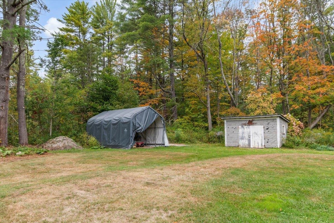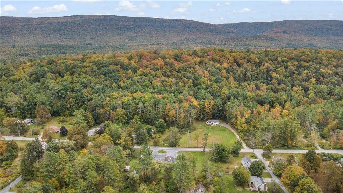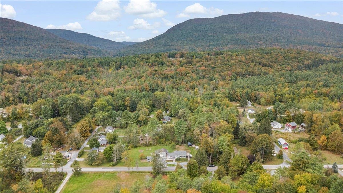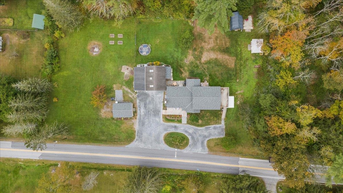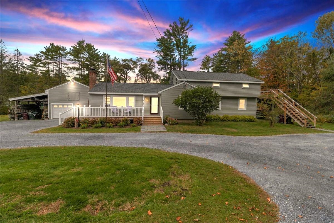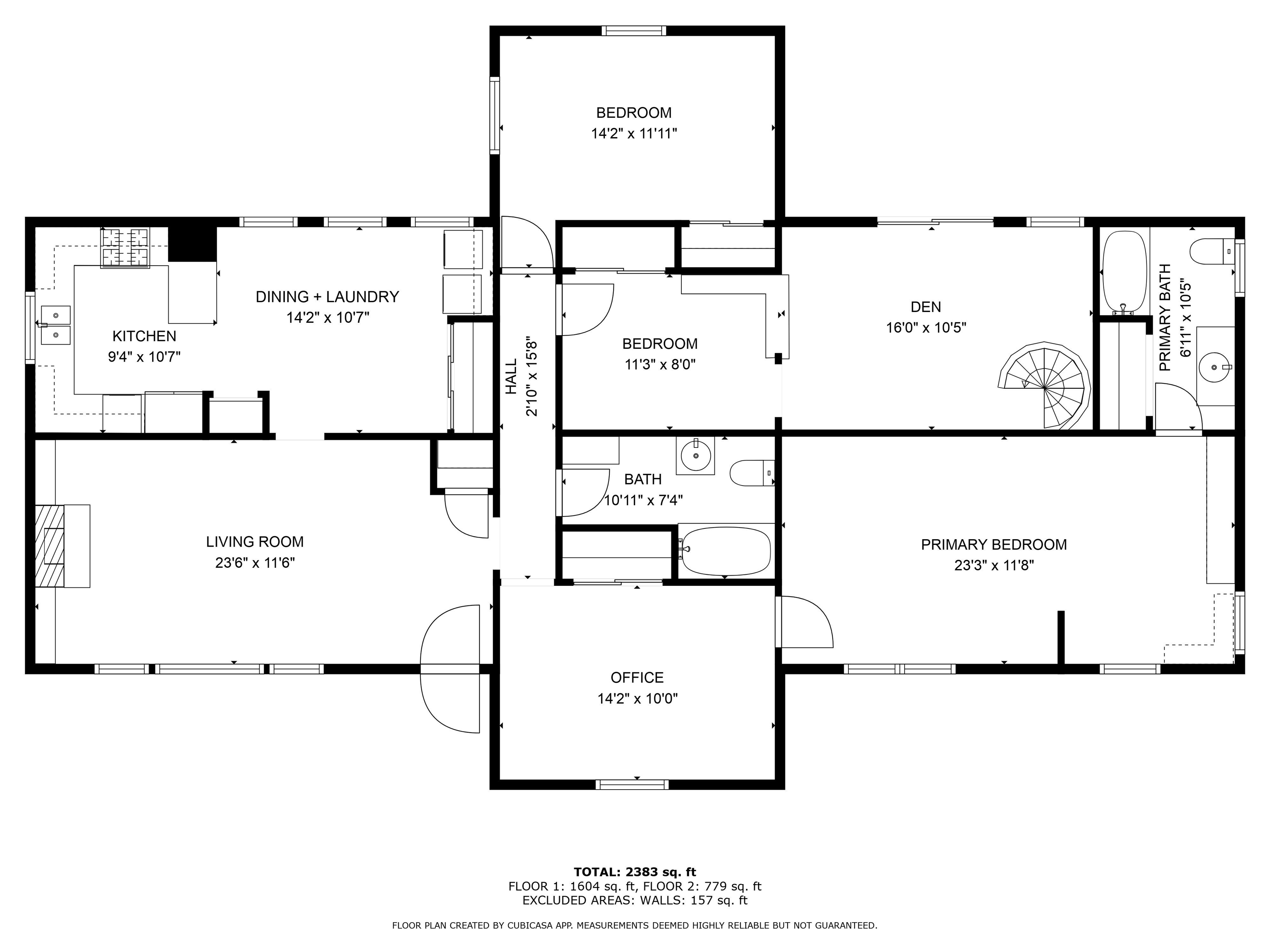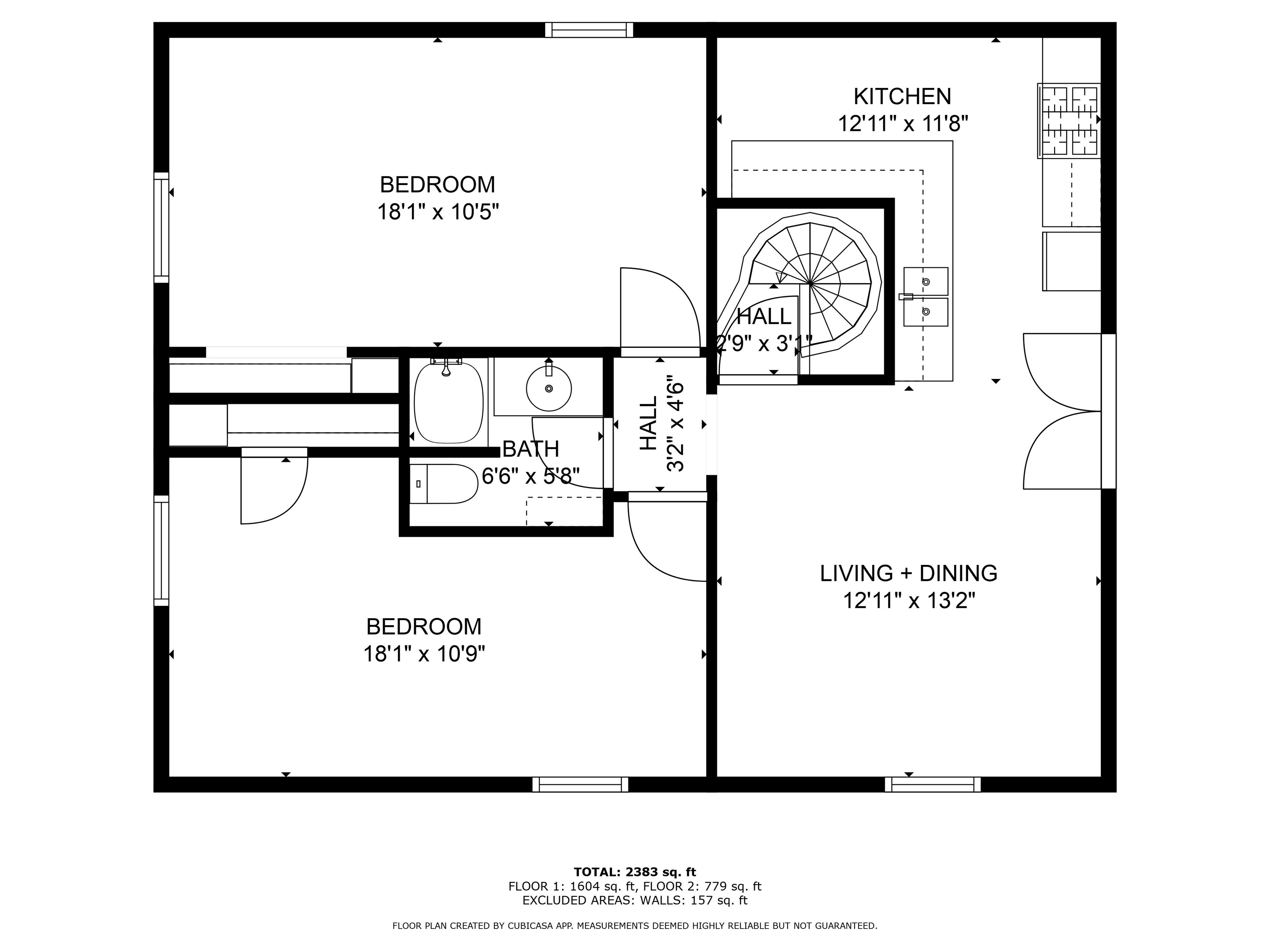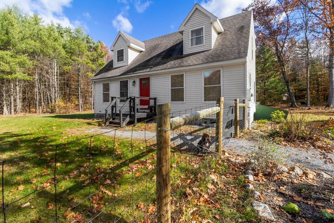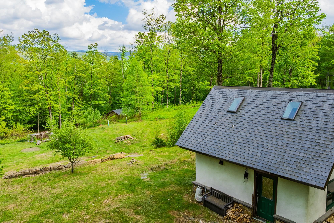1 of 60
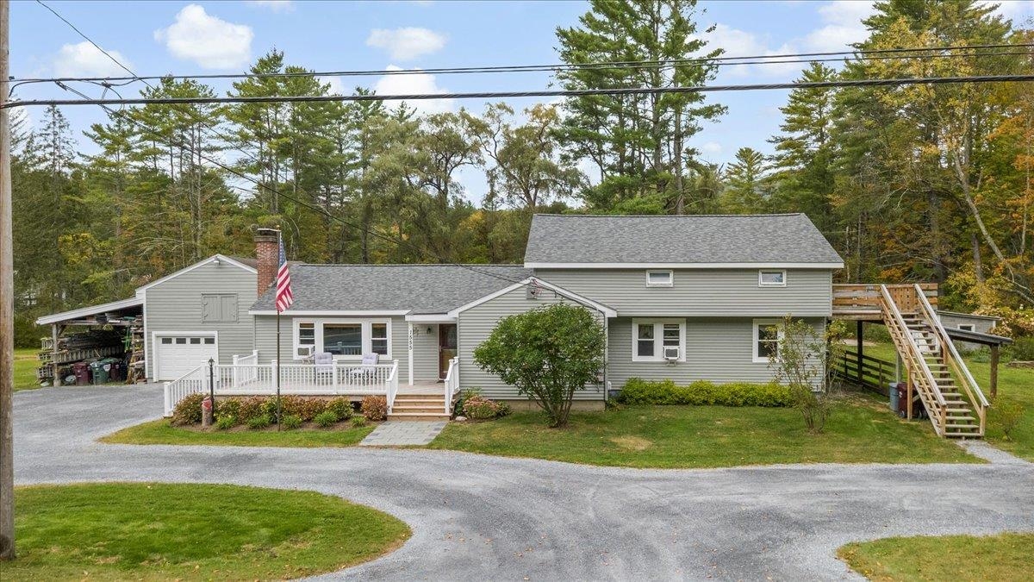
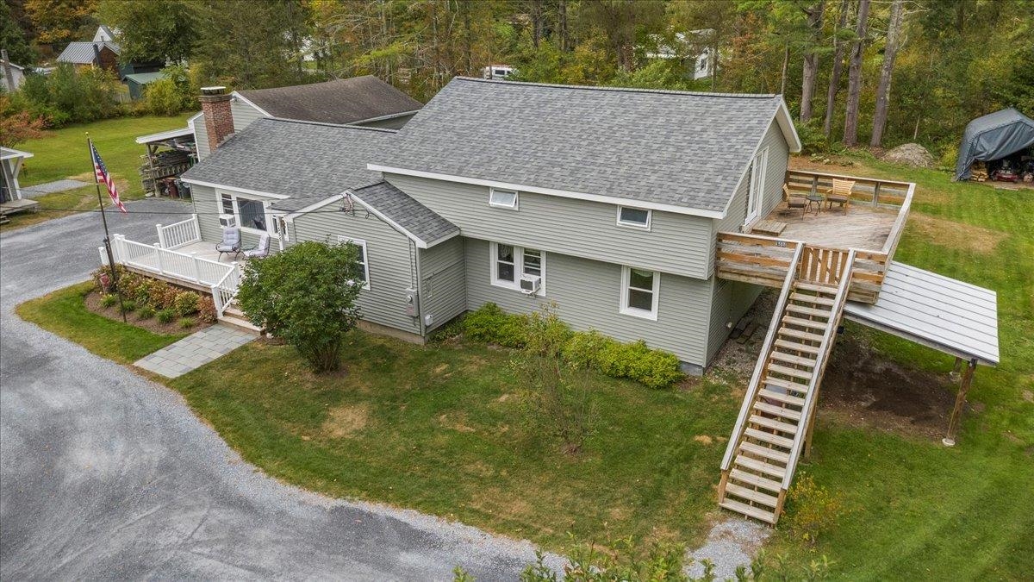
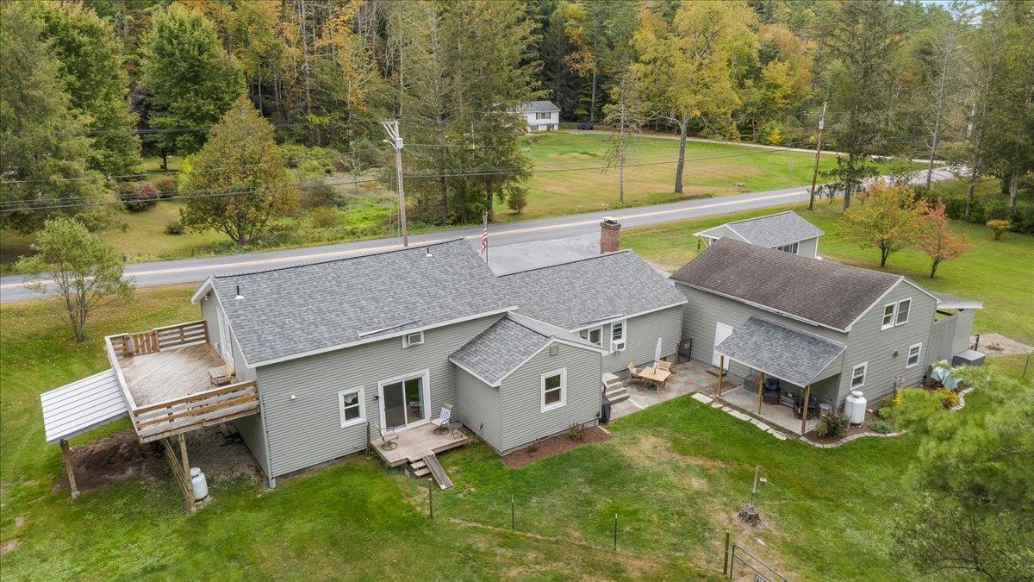
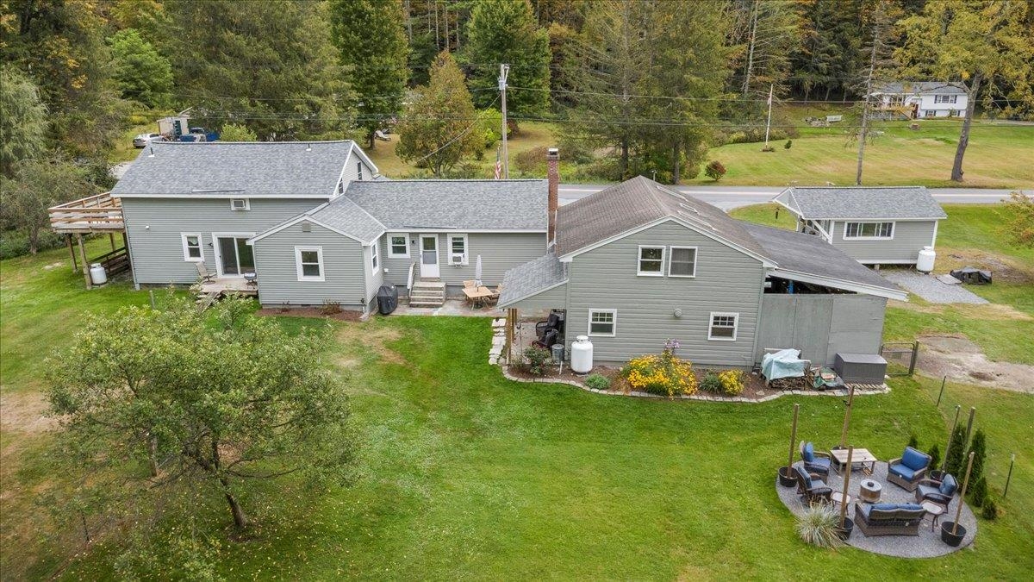
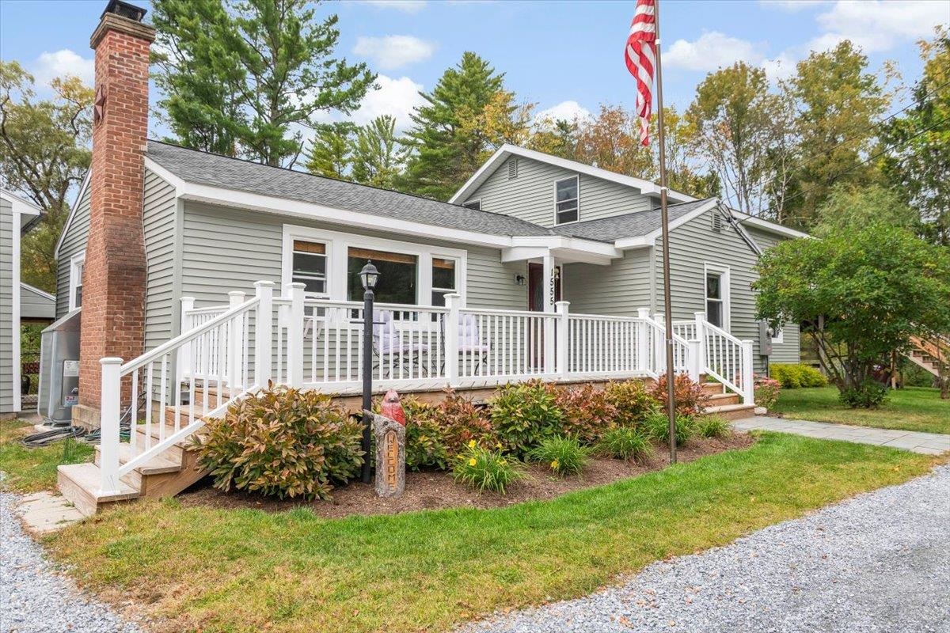
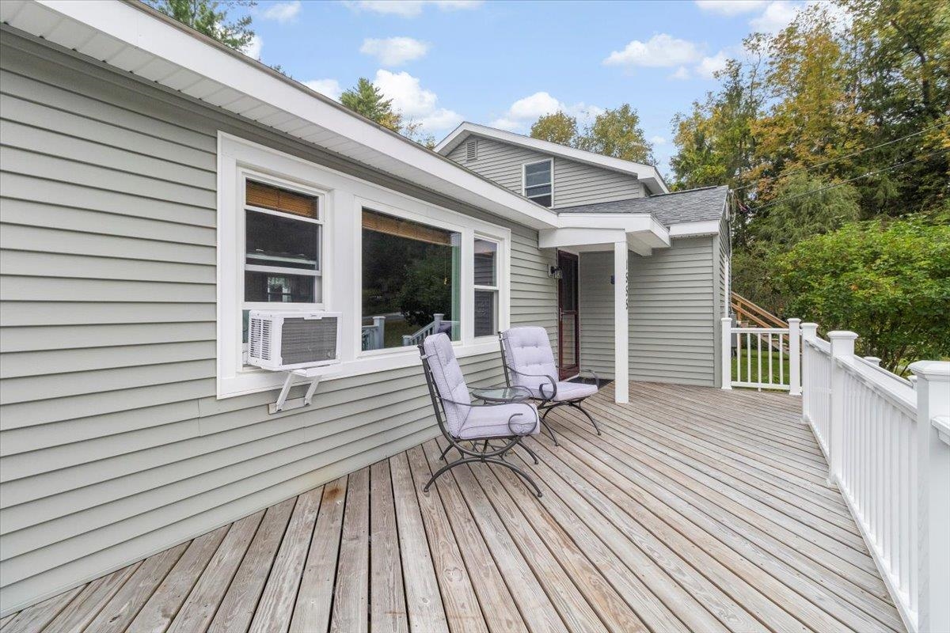
General Property Information
- Property Status:
- Active
- Price:
- $465, 000
- Assessed:
- $0
- Assessed Year:
- County:
- VT-Bennington
- Acres:
- 1.20
- Property Type:
- Single Family
- Year Built:
- 1950
- Agency/Brokerage:
- Jenifer Hoffman
Hoffman Real Estate - Bedrooms:
- 5
- Total Baths:
- 3
- Sq. Ft. (Total):
- 2622
- Tax Year:
- 2025
- Taxes:
- $5, 198
- Association Fees:
Lovingly renovated from top to bottom by long-term owners, this turnkey home beautifully blends small-town charm with modern comfort. Recent updates include a new roof, vinyl siding and windows, brand-new oil and hot water tanks, 200-amp electrical panel, gorgeous kitchen, and more. Featuring 5 bedrooms and 3 full baths in total, the main level offers desirable "one-floor living" with 3 beds, 2 baths, plus a spacious office, living room, kitchen with dining area, pantry, and laundry. The third bedroom connects to a bonus room that could serve as a rec room or reading nook. Upstairs—accessible by private exterior entrance or interior spiral staircase—is a 2-bed, 1-bath apartment with its own kitchen, living area, and large deck. Previously rented for $1, 350/month, it’s ideal for adult children, guests, or income potential. The cottage outbuilding features cathedral ceilings, exposed beams, power, and HVAC—perfect for an art studio, workshop, or home business. A detached two-story garage with carport provides abundant storage, and the large circular driveway allows easy access for multiple vehicles. Enjoy 1.2 acres of mature landscaping, a partially fenced yard, and multiple outdoor living areas—decks, patios, and a fire pit with string lights. The detached shed, once a pony stable, could be repurposed for hobbies or a small farm. Conveniently located near schools, skiing, restaurants, rec park, and the Battenkill River, this dream home offers both comfort and versatility.
Interior Features
- # Of Stories:
- 1.5
- Sq. Ft. (Total):
- 2622
- Sq. Ft. (Above Ground):
- 2622
- Sq. Ft. (Below Ground):
- 0
- Sq. Ft. Unfinished:
- 0
- Rooms:
- 10
- Bedrooms:
- 5
- Baths:
- 3
- Interior Desc:
- Blinds, Ceiling Fan, 1 Fireplace, In-Law/Accessory Dwelling, Primary BR w/ BA, 1st Floor Laundry
- Appliances Included:
- Dishwasher, Dryer, Microwave, Gas Range, Refrigerator, Washer, Water Heater off Boiler, Tank Water Heater
- Flooring:
- Carpet, Hardwood, Laminate, Tile
- Heating Cooling Fuel:
- Water Heater:
- Basement Desc:
- Crawl Space, Dirt Floor, Exterior Access
Exterior Features
- Style of Residence:
- Raised Ranch
- House Color:
- Blue
- Time Share:
- No
- Resort:
- No
- Exterior Desc:
- Exterior Details:
- Deck, Garden Space, Outbuilding, Patio, Porch, Shed
- Amenities/Services:
- Land Desc.:
- Landscaped, Level
- Suitable Land Usage:
- Roof Desc.:
- Architectural Shingle
- Driveway Desc.:
- Crushed Stone, Gravel
- Foundation Desc.:
- Block
- Sewer Desc.:
- 1000 Gallon, Drywell, Septic
- Garage/Parking:
- Yes
- Garage Spaces:
- 1
- Road Frontage:
- 277
Other Information
- List Date:
- 2025-09-18
- Last Updated:


