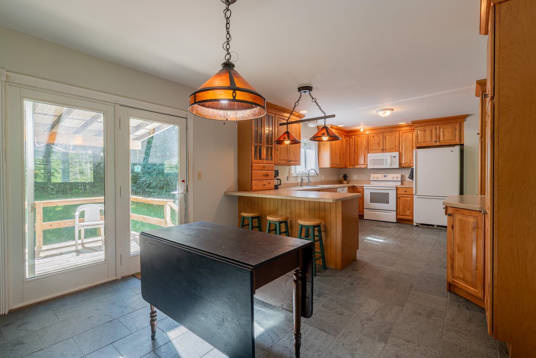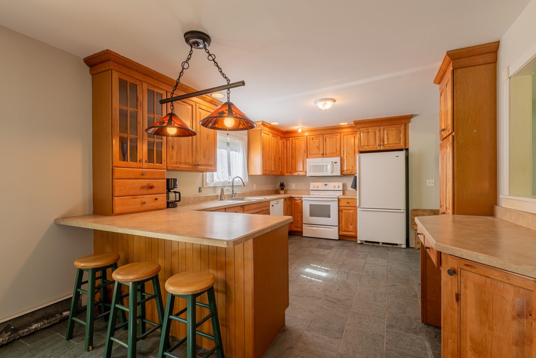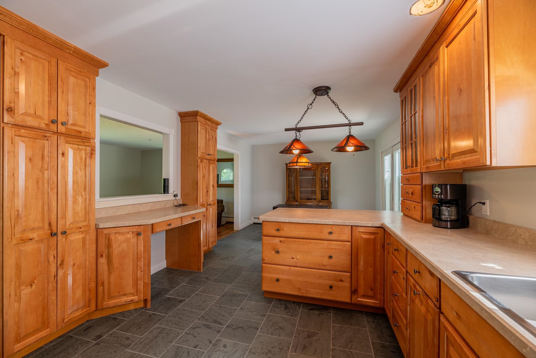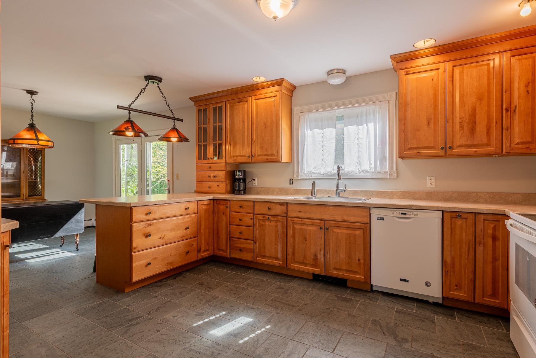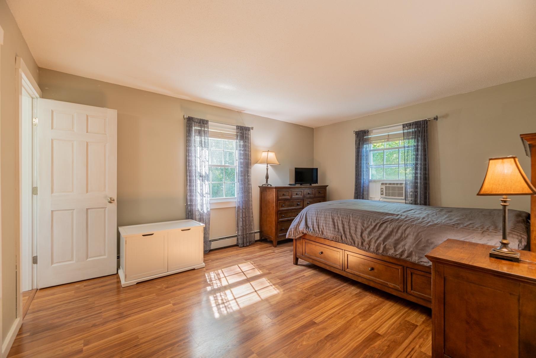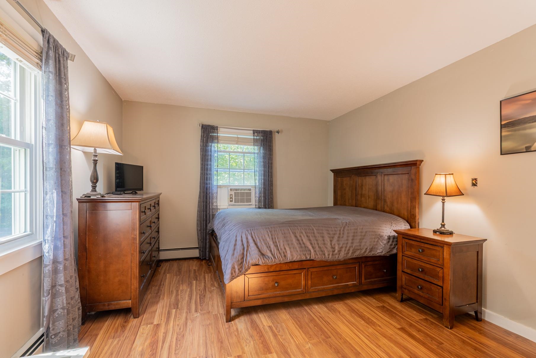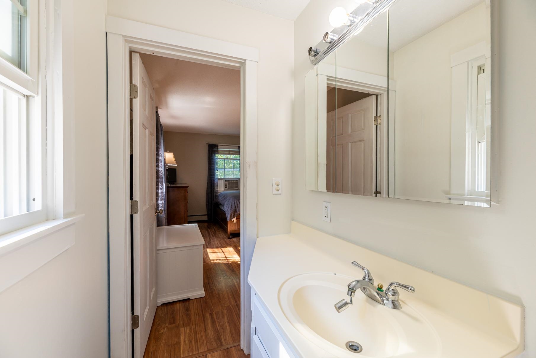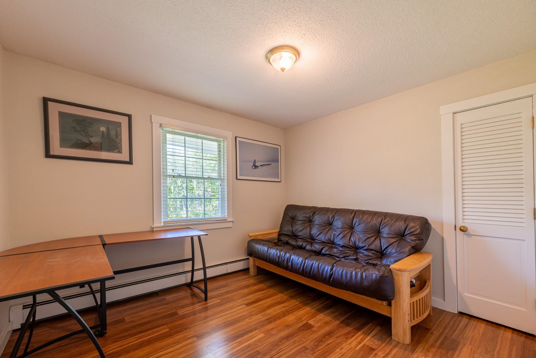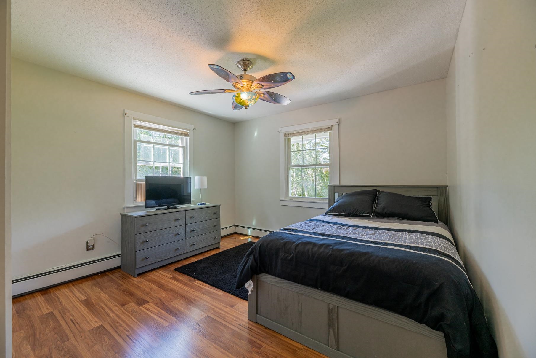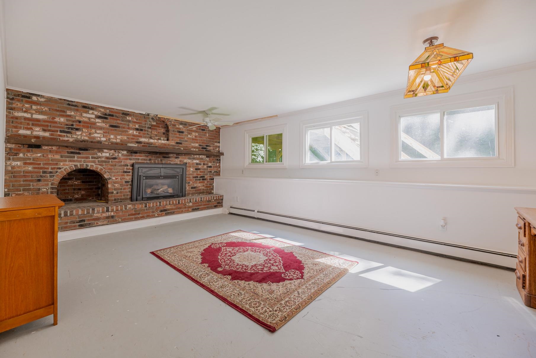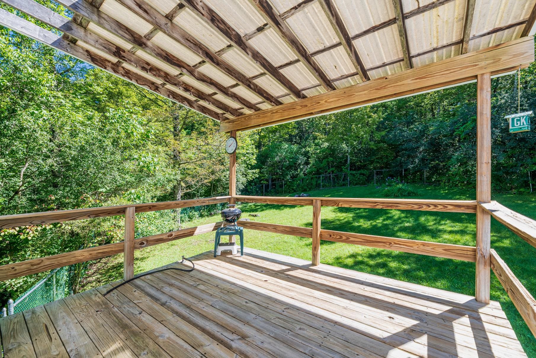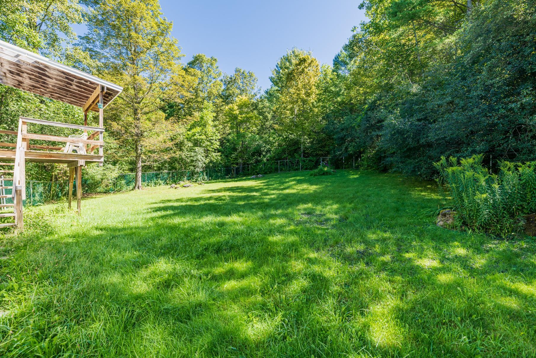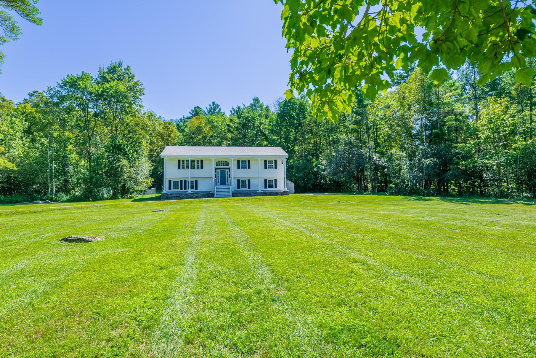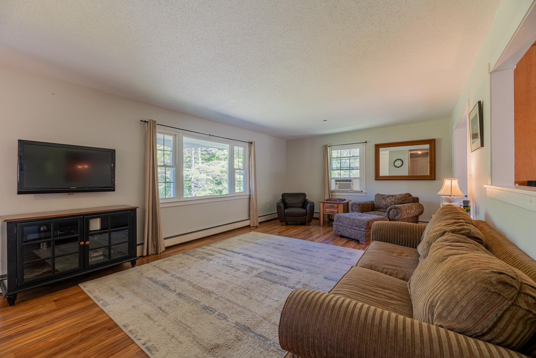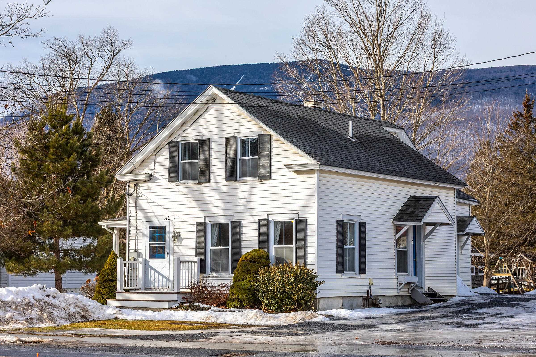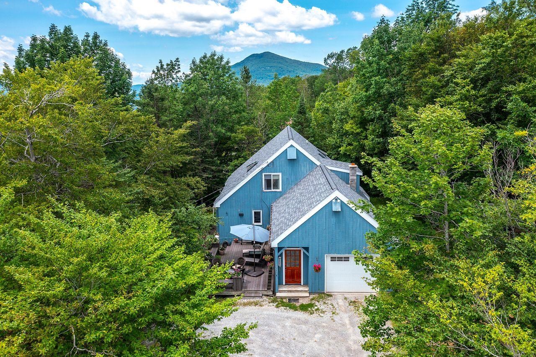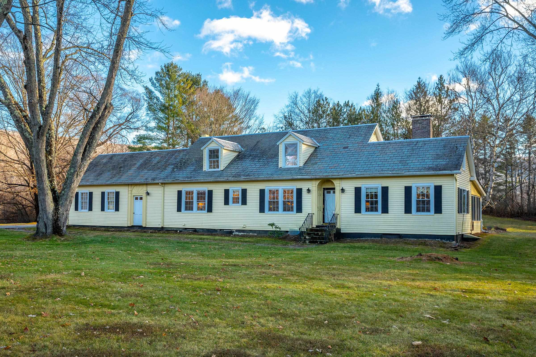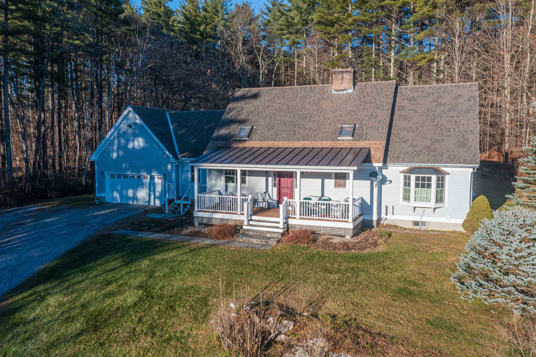1 of 20
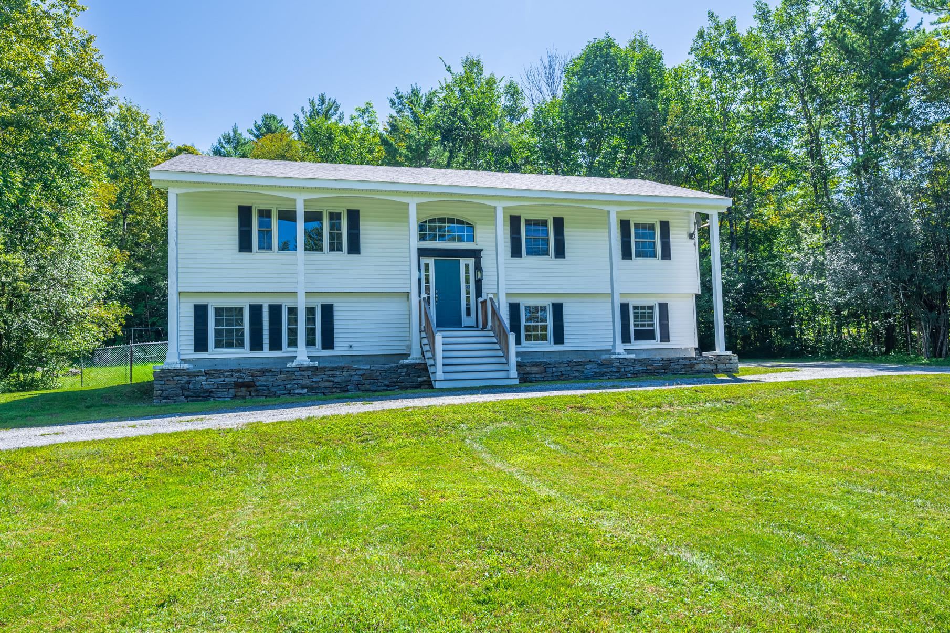
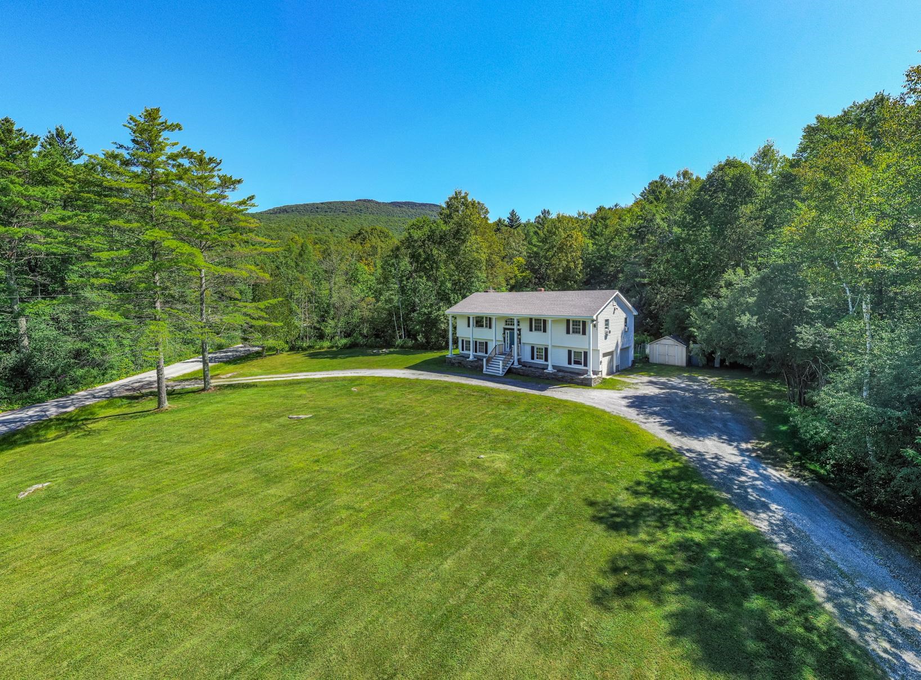
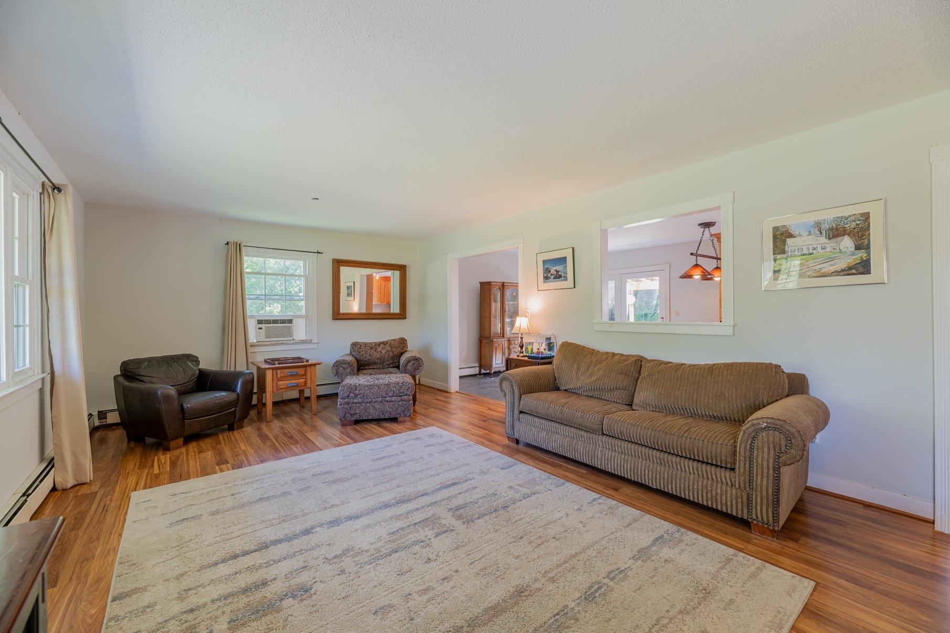
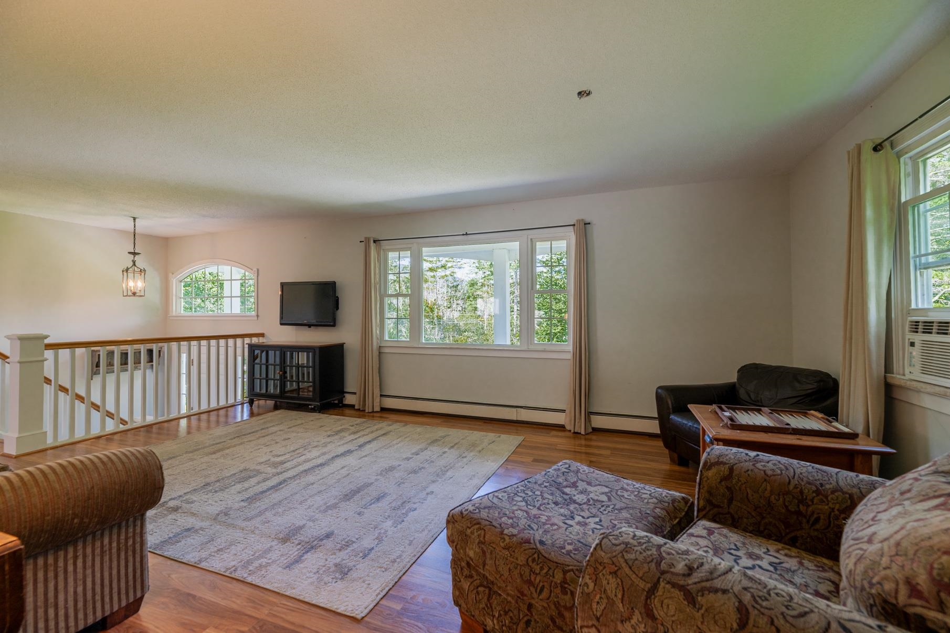
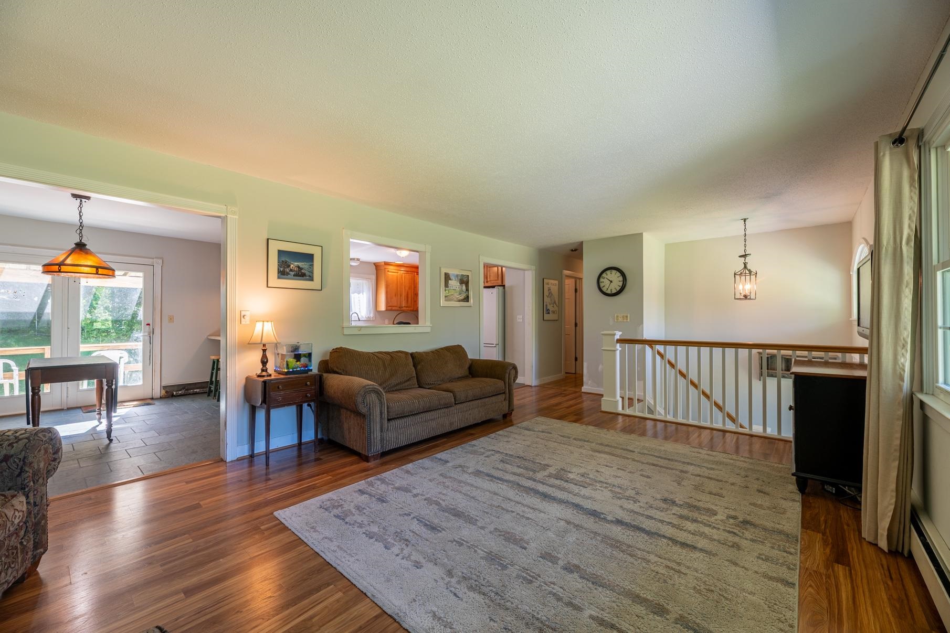
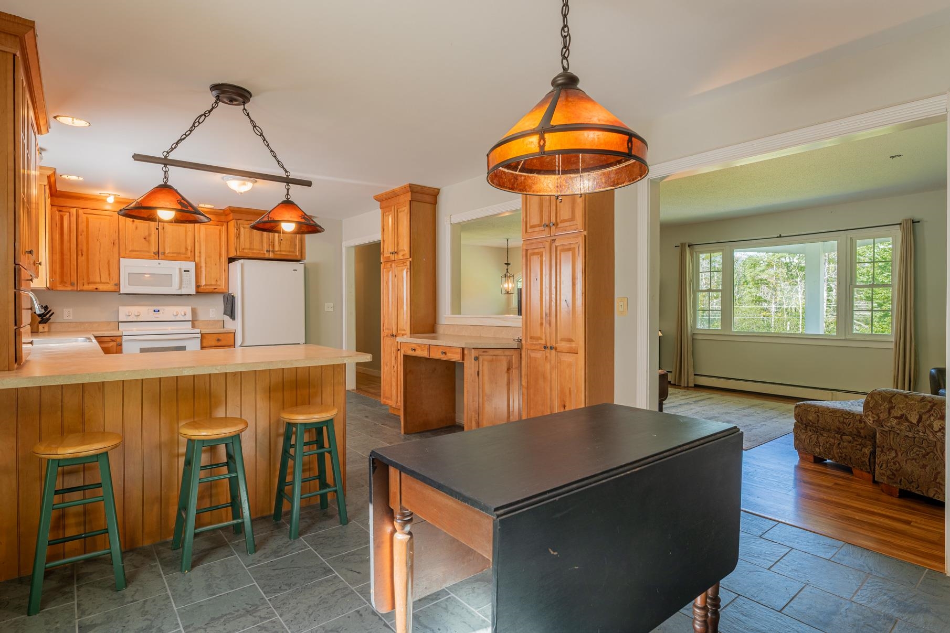
General Property Information
- Property Status:
- Active
- Price:
- $649, 000
- Assessed:
- $0
- Assessed Year:
- County:
- VT-Bennington
- Acres:
- 2.00
- Property Type:
- Single Family
- Year Built:
- 1976
- Agency/Brokerage:
- Andrea Kaplan
Four Seasons Sotheby's Int'l Realty - Bedrooms:
- 3
- Total Baths:
- 2
- Sq. Ft. (Total):
- 1344
- Tax Year:
- 2025
- Taxes:
- $9, 549
- Association Fees:
Charming Raised Ranch on 2 Acres – Dorset, VT Welcome to your new home in the heart of Dorset! Nestled on a beautifully landscaped 2-acre corner lot, this inviting raised ranch offers privacy, comfort, and versatile living space. 3 Bedrooms | 2 Full Baths | 2-Car Attached Garage Step inside to find a bright living room that flows seamlessly into the eat-in kitchen, perfect for everyday living and entertaining. Enjoy the outdoors on your private deck, overlooking a fenced-in backyard ideal for kids, pets, or gardening. The lower level features a cozy family room with fireplace, creating a warm retreat for Vermont winters, plus a separate den/office – perfect for working from home or additional guest space. Additional Features: • Corner lot offering extra space and privacy • Attached two-car garage for convenience • Quiet, desirable Dorset location • Close to schools, shopping, and outdoor recreation This home is a perfect blend of function and charm – a must-see for anyone seeking space, comfort, and the Vermont lifestyle.
Interior Features
- # Of Stories:
- 2
- Sq. Ft. (Total):
- 1344
- Sq. Ft. (Above Ground):
- 1344
- Sq. Ft. (Below Ground):
- 0
- Sq. Ft. Unfinished:
- 0
- Rooms:
- 8
- Bedrooms:
- 3
- Baths:
- 2
- Interior Desc:
- 1 Fireplace, Kitchen/Dining, Primary BR w/ BA
- Appliances Included:
- Dishwasher, Electric Range, Refrigerator
- Flooring:
- Carpet, Concrete, Laminate
- Heating Cooling Fuel:
- Water Heater:
- Basement Desc:
Exterior Features
- Style of Residence:
- Raised Ranch
- House Color:
- White
- Time Share:
- No
- Resort:
- Exterior Desc:
- Exterior Details:
- Covered Porch, Shed
- Amenities/Services:
- Land Desc.:
- Corner, Country Setting, Subdivision
- Suitable Land Usage:
- Roof Desc.:
- Asphalt Shingle
- Driveway Desc.:
- Circular, Dirt
- Foundation Desc.:
- Poured Concrete
- Sewer Desc.:
- Septic
- Garage/Parking:
- Yes
- Garage Spaces:
- 2
- Road Frontage:
- 250
Other Information
- List Date:
- 2025-09-19
- Last Updated:


